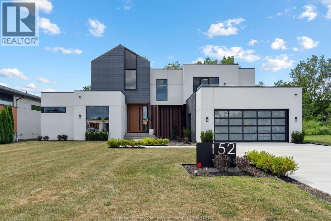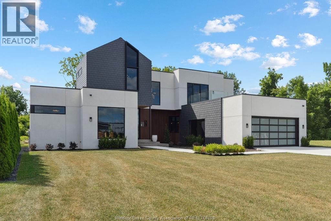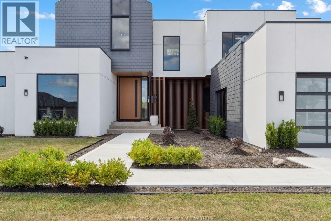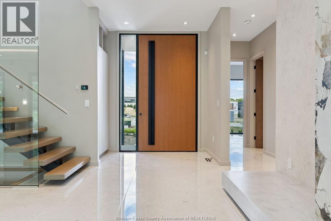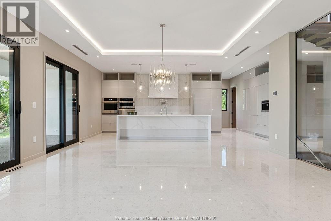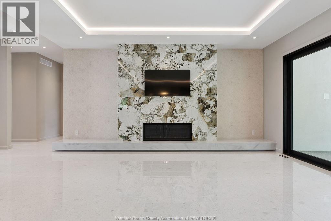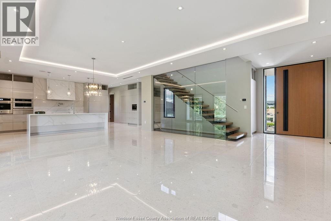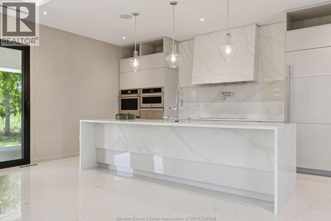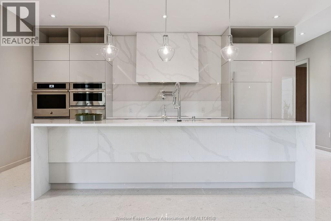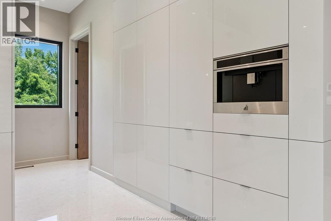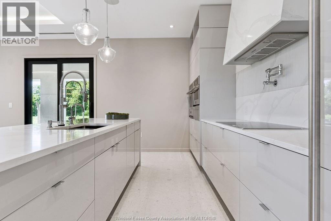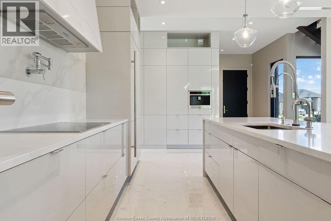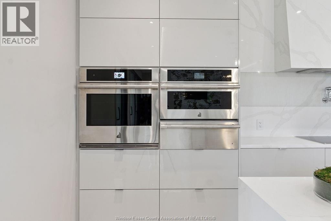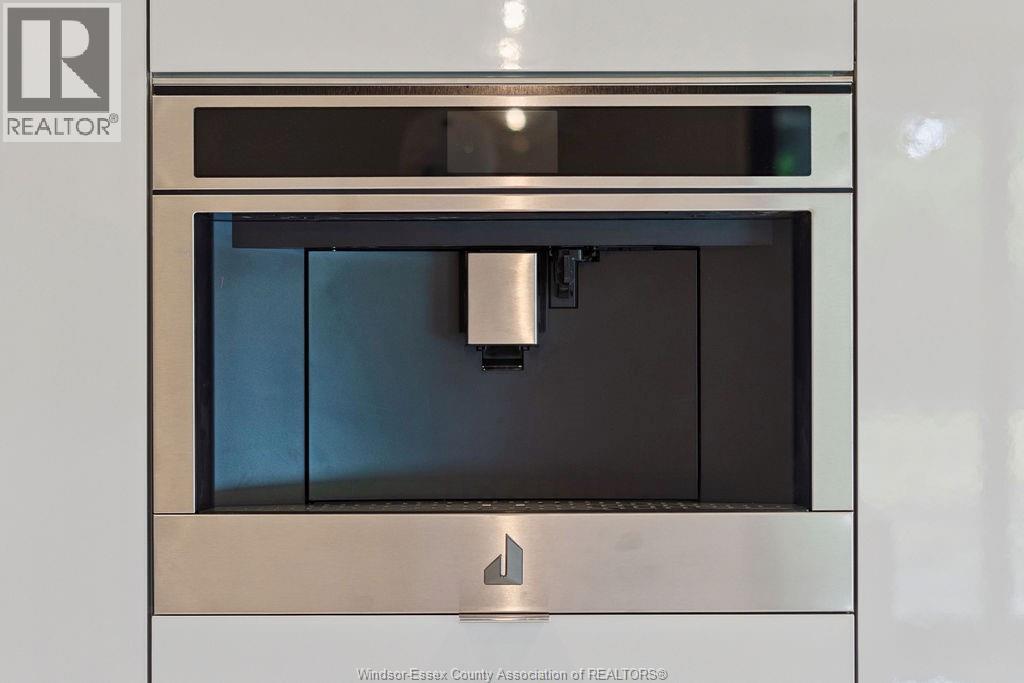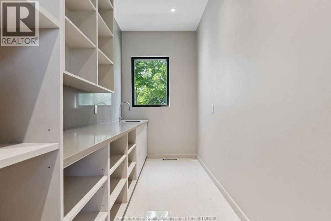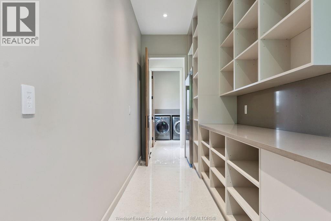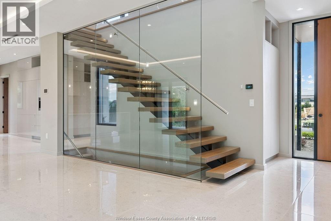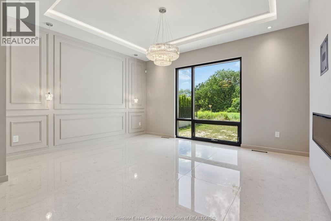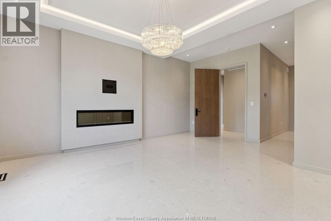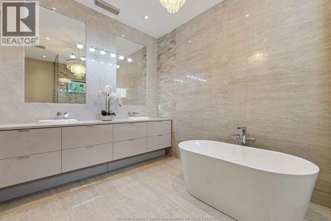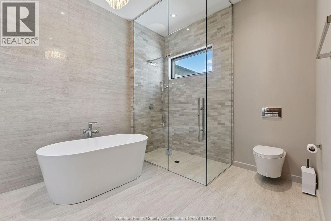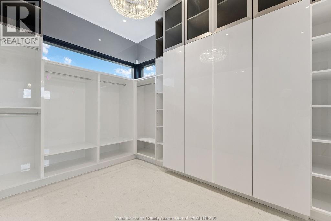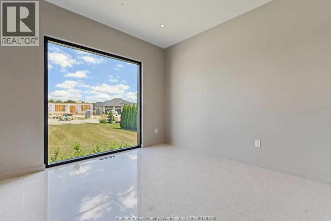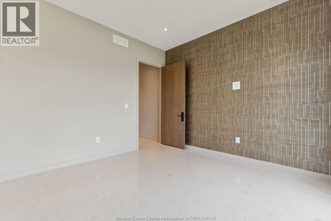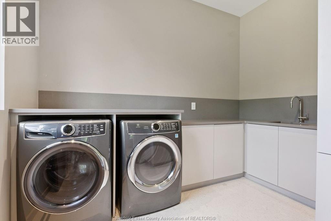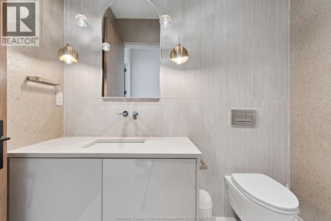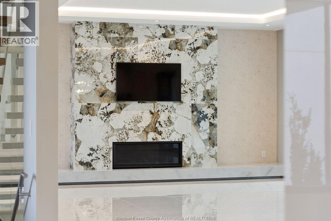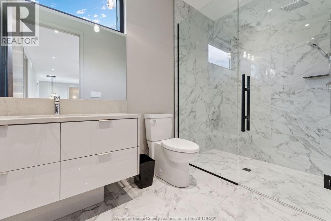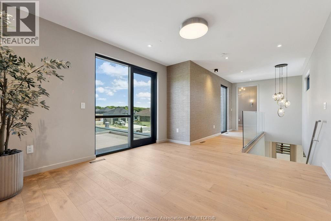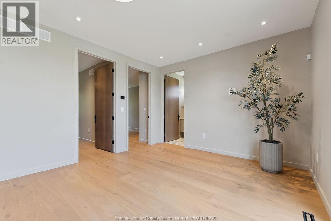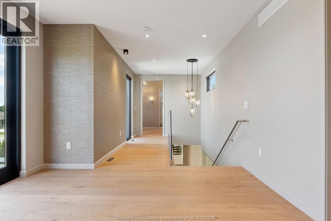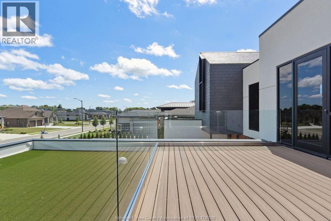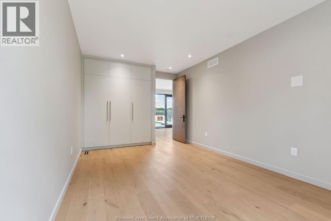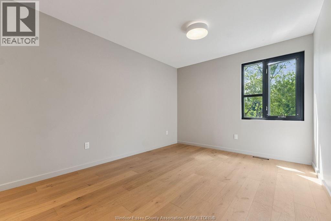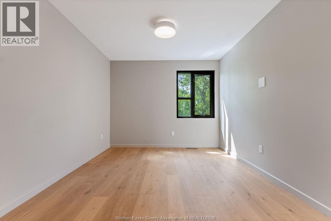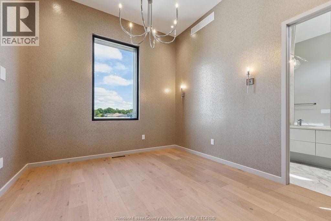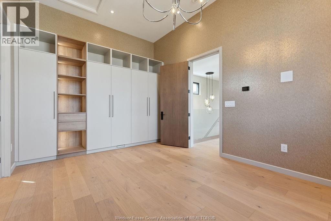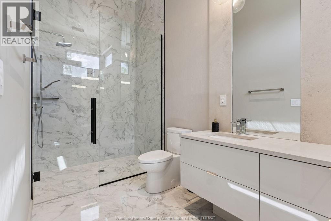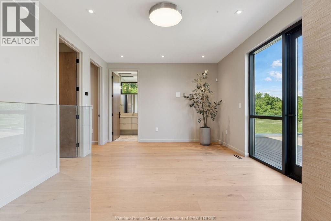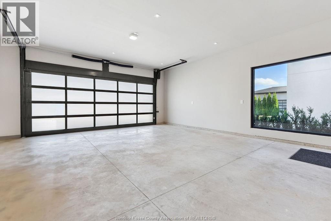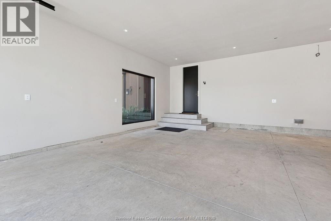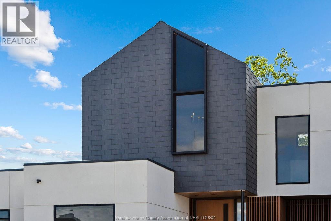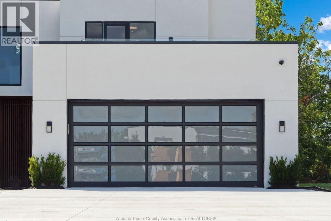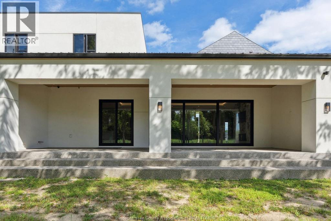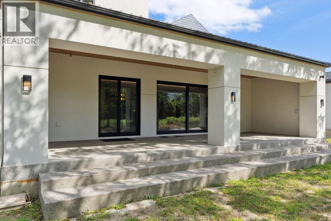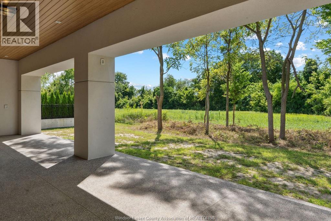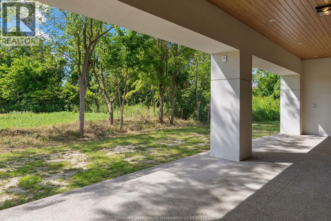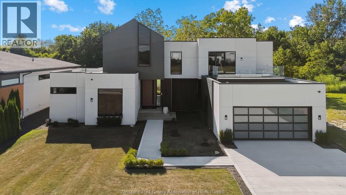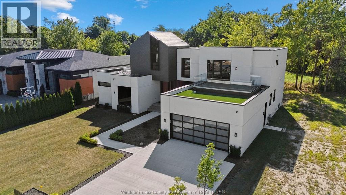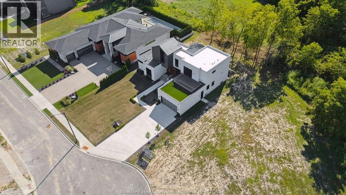4 Bedroom
4 Bathroom
Fireplace
Central Air Conditioning
Furnace
Waterfront Nearby
$2,125,000
Welcome to this truly unique residence in the heart of prestigious Timbercreek Estates in Kingsville, where timeless craftsmanship meets modern luxury. This brand-new, two-storey masterpiece by Torreon Land Design & Build is tucked away on a quiet cul-de-sac, offering the ultimate in luxury & privacy. Designed with intention and built to impress, this home features four spacious bedrooms, including the rare luxury of primary suites on both the main and upper levels, along with 4 spa inspired bathrooms. Every detail speaks of sophistication, from a custom-designed 10' European pivot front door, solid 8-foot doors throughout, polished Italian terrazzo flooring, handcrafted wall features to designer light fixtures that elevate each space. Expansive, energy-efficient windows flood the interiors with natural light, highlighting the home’s open yet refined flow, especially from the 600+ sq ft outside patio. The kitchen is a culinary dream, appointed with premium JennAir and Bosch appliances, complemented by the finest finishes for both style and performance. This residence is more than a home, it’s a statement of lifestyle, offering unmatched design and thoughtful craftsmanship. Torreon’s signature philosophy, “Lifestyle by Design,” is evident in every corner of this extraordinary property. (id:60626)
Open House
This property has open houses!
Starts at:
12:00 pm
Ends at:
2:00 pm
Property Details
|
MLS® Number
|
25021146 |
|
Property Type
|
Single Family |
|
Features
|
Cul-de-sac, Double Width Or More Driveway, Front Driveway |
|
Water Front Type
|
Waterfront Nearby |
Building
|
Bathroom Total
|
4 |
|
Bedrooms Above Ground
|
4 |
|
Bedrooms Total
|
4 |
|
Appliances
|
Cooktop, Dishwasher, Dryer, Microwave, Stove, Washer, Oven, Two Refrigerators |
|
Construction Style Attachment
|
Detached |
|
Cooling Type
|
Central Air Conditioning |
|
Exterior Finish
|
Steel, Concrete/stucco |
|
Fireplace Fuel
|
Gas,gas |
|
Fireplace Present
|
Yes |
|
Fireplace Type
|
Direct Vent,roughed In |
|
Flooring Type
|
Ceramic/porcelain, Hardwood, Marble |
|
Foundation Type
|
Concrete |
|
Half Bath Total
|
1 |
|
Heating Fuel
|
Natural Gas |
|
Heating Type
|
Furnace |
|
Stories Total
|
2 |
|
Type
|
House |
Parking
Land
|
Acreage
|
No |
|
Size Irregular
|
81.55 X 156.33 |
|
Size Total Text
|
81.55 X 156.33 |
|
Zoning Description
|
Res |
Rooms
| Level |
Type |
Length |
Width |
Dimensions |
|
Second Level |
4pc Ensuite Bath |
|
|
Measurements not available |
|
Second Level |
Bedroom |
|
|
Measurements not available |
|
Second Level |
3pc Bathroom |
|
|
Measurements not available |
|
Second Level |
Bedroom |
|
|
Measurements not available |
|
Second Level |
Bedroom |
|
|
Measurements not available |
|
Second Level |
Balcony |
|
|
Measurements not available |
|
Main Level |
Office |
|
|
Measurements not available |
|
Main Level |
5pc Ensuite Bath |
|
|
Measurements not available |
|
Main Level |
Primary Bedroom |
|
|
Measurements not available |
|
Main Level |
Other |
|
|
Measurements not available |
|
Main Level |
Laundry Room |
|
|
Measurements not available |
|
Main Level |
2pc Bathroom |
|
|
Measurements not available |
|
Main Level |
Kitchen/dining Room |
|
|
Measurements not available |
|
Main Level |
Living Room/fireplace |
|
|
Measurements not available |
|
Main Level |
Foyer |
|
|
Measurements not available |

