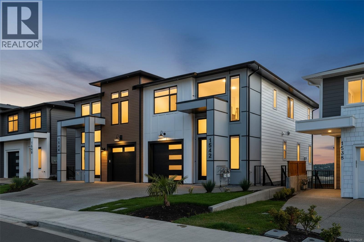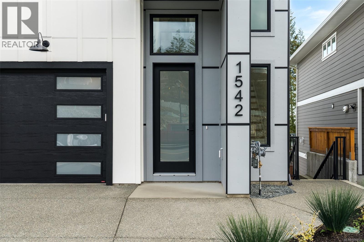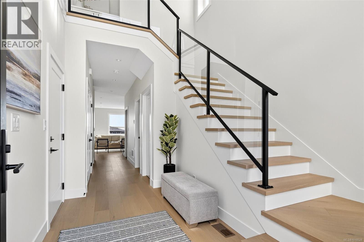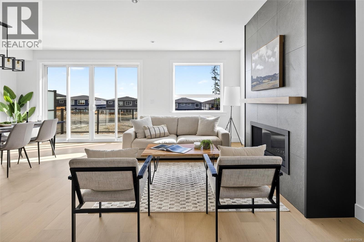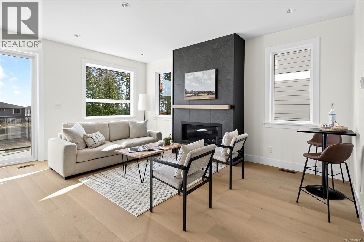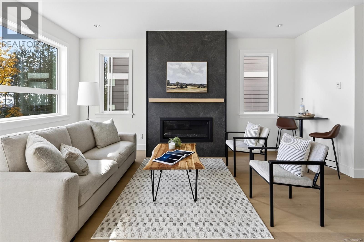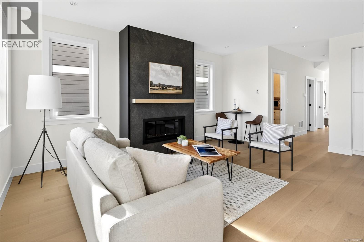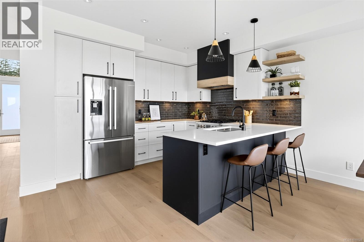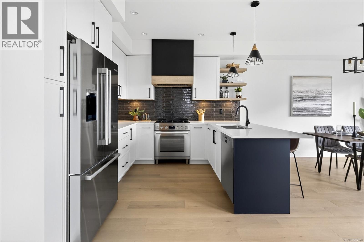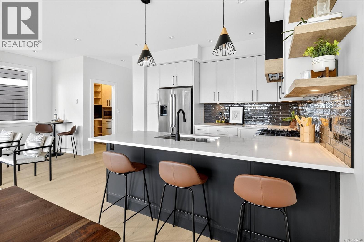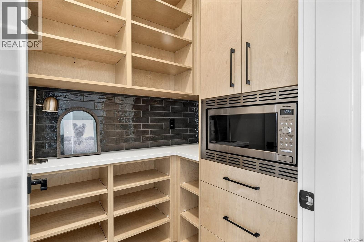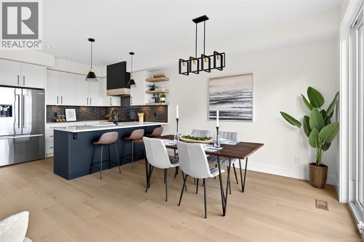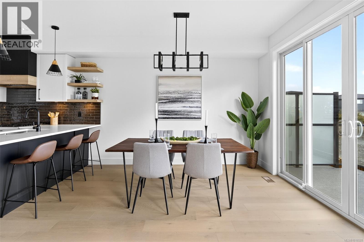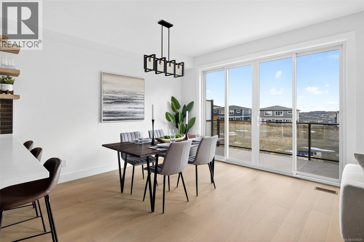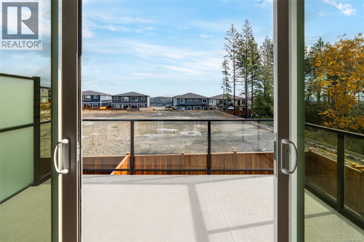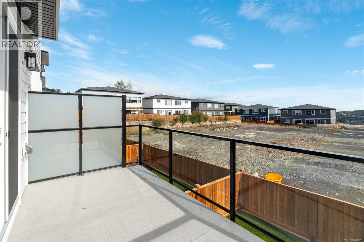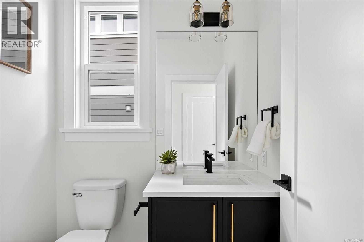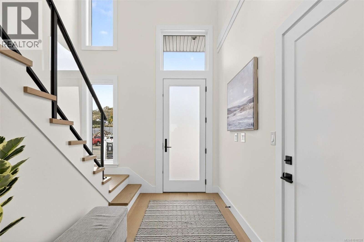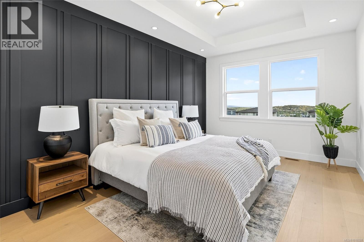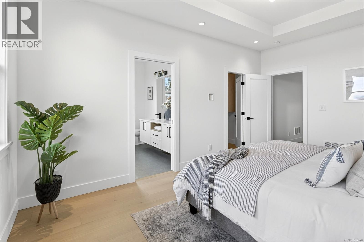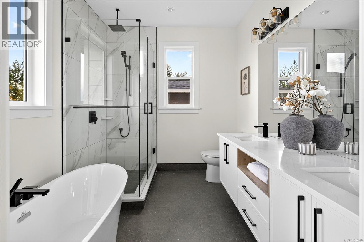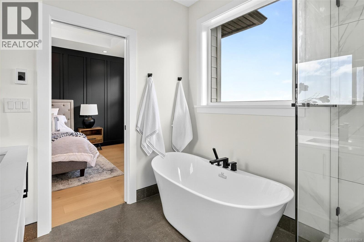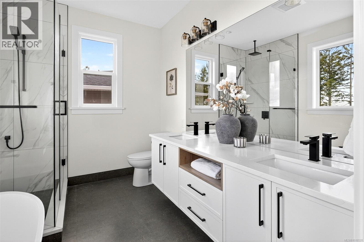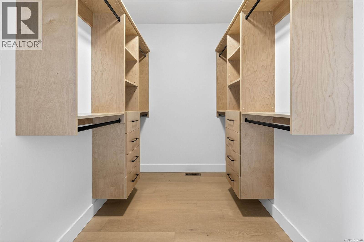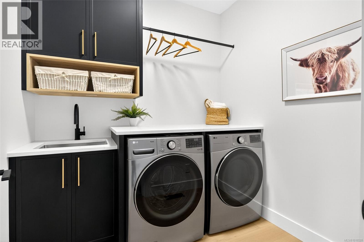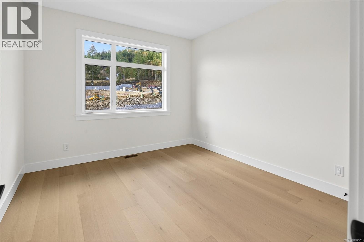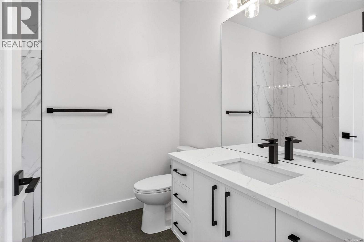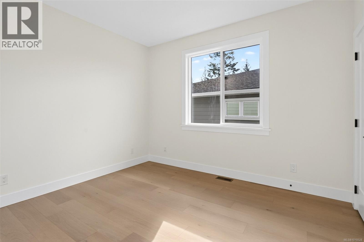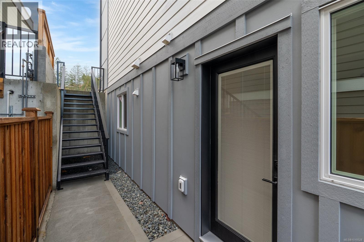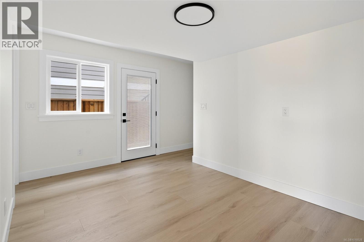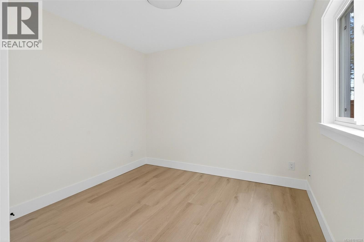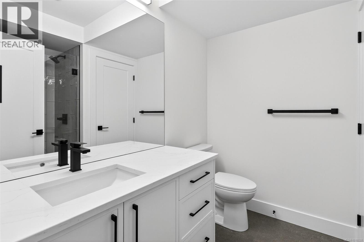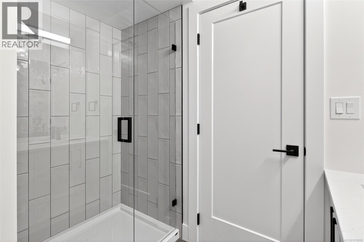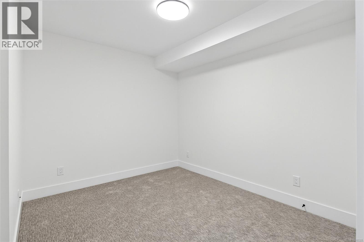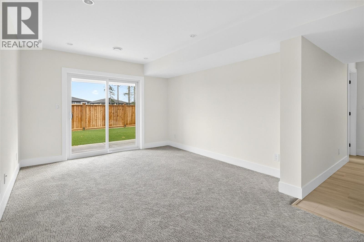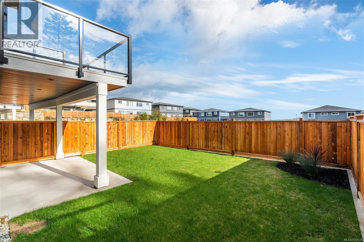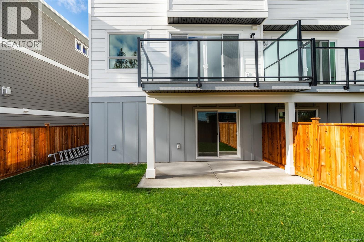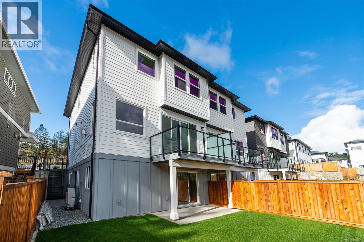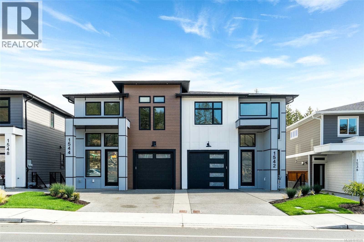5 Bedroom
4 Bathroom
3,135 ft2
Fireplace
Air Conditioned, Central Air Conditioning
Forced Air, Heat Pump
$1,149,000
Luxury duplex living with no strata fees. CODA Homes presents this BuiltGreen Platinum rated 5-bedroom, 4-bathroom Bear Mountain home. The main floor is open and bright with a gorgeous kitchen, large island, walk-in pantry, and Bosch appliances. The dining room opens to a sunny balcony and the comfortable living room features a gas fireplace. Upstairs find three generous bedrooms, including a primary with walk-in closet and a breathtaking ensuite. The walk-out lower level has a private entry, two bedrooms, a full bathroom, and a spacious rec room. Ideal for teens or an in-law suite. Builder is willing to complete the suite at cost. Quality finishes include engineered hardwood floors, quartz counters, and a high-efficiency ducted heat pump. The yard is fenced and landscaped. No strata fees. Easy highway access. Five minutes to Costco, shops, restaurants, and golf. GST rebate avail for eligible first-time buyers; BuiltGreen Platinum qualifies buyers for partial mortgage-insurance rebate. (id:60626)
Property Details
|
MLS® Number
|
1018528 |
|
Property Type
|
Single Family |
|
Neigbourhood
|
Bear Mountain |
|
Community Features
|
Pets Allowed, Family Oriented |
|
Features
|
Partially Cleared, Other |
|
Parking Space Total
|
2 |
|
Plan
|
Epp128598 |
|
Structure
|
Patio(s) |
|
View Type
|
Ocean View |
Building
|
Bathroom Total
|
4 |
|
Bedrooms Total
|
5 |
|
Constructed Date
|
2025 |
|
Cooling Type
|
Air Conditioned, Central Air Conditioning |
|
Fireplace Present
|
Yes |
|
Fireplace Total
|
1 |
|
Heating Type
|
Forced Air, Heat Pump |
|
Size Interior
|
3,135 Ft2 |
|
Total Finished Area
|
2646 Sqft |
|
Type
|
Duplex |
Land
|
Acreage
|
No |
|
Size Irregular
|
5586 |
|
Size Total
|
5586 Sqft |
|
Size Total Text
|
5586 Sqft |
|
Zoning Type
|
Duplex |
Rooms
| Level |
Type |
Length |
Width |
Dimensions |
|
Second Level |
Laundry Room |
|
|
7'6 x 7'0 |
|
Second Level |
Bathroom |
|
|
4-Piece |
|
Second Level |
Bedroom |
|
|
12'0 x 11'0 |
|
Second Level |
Bedroom |
|
|
11'9 x 10'2 |
|
Second Level |
Ensuite |
|
|
5-Piece |
|
Second Level |
Primary Bedroom |
|
|
11'3 x 16'5 |
|
Lower Level |
Patio |
|
|
8'0 x 14'9 |
|
Lower Level |
Family Room |
|
|
9'4 x 12'5 |
|
Lower Level |
Bathroom |
|
|
4-Piece |
|
Lower Level |
Recreation Room |
|
|
11'6 x 15'8 |
|
Lower Level |
Bedroom |
|
|
9'8 x 12'2 |
|
Lower Level |
Bedroom |
|
|
9'6 x 10'9 |
|
Main Level |
Bathroom |
|
|
2-Piece |
|
Main Level |
Pantry |
|
|
4'8 x 4'6 |
|
Main Level |
Dining Room |
|
|
11'9 x 11'8 |
|
Main Level |
Living Room |
|
|
17'3 x 10'0 |
|
Main Level |
Kitchen |
|
|
10'0 x 11'5 |
|
Main Level |
Entrance |
|
|
11'0 x 6'4 |

