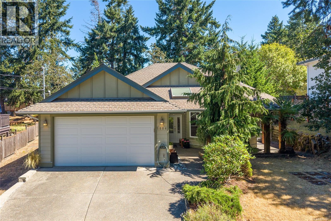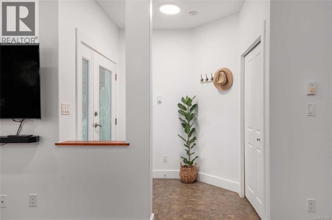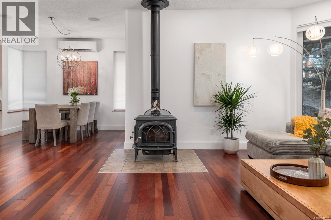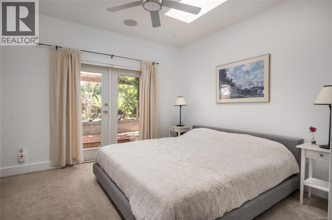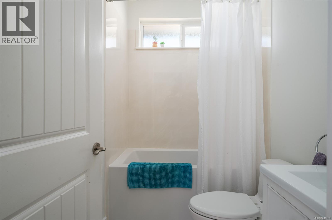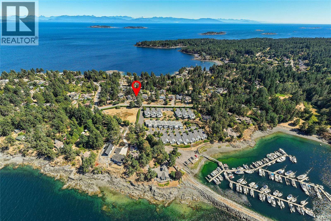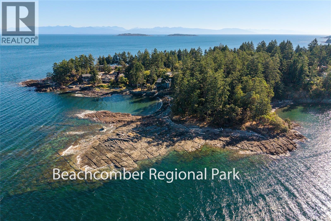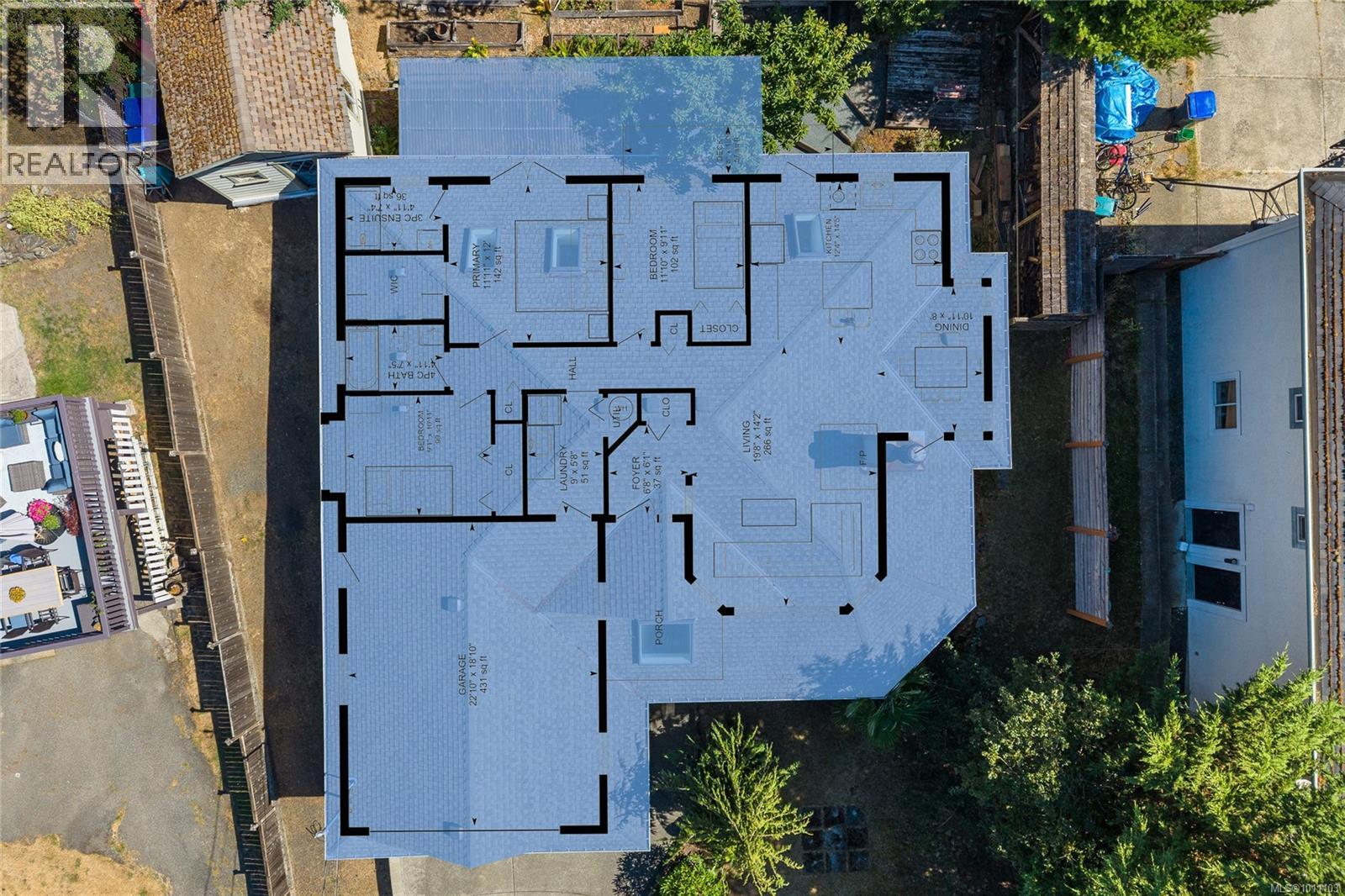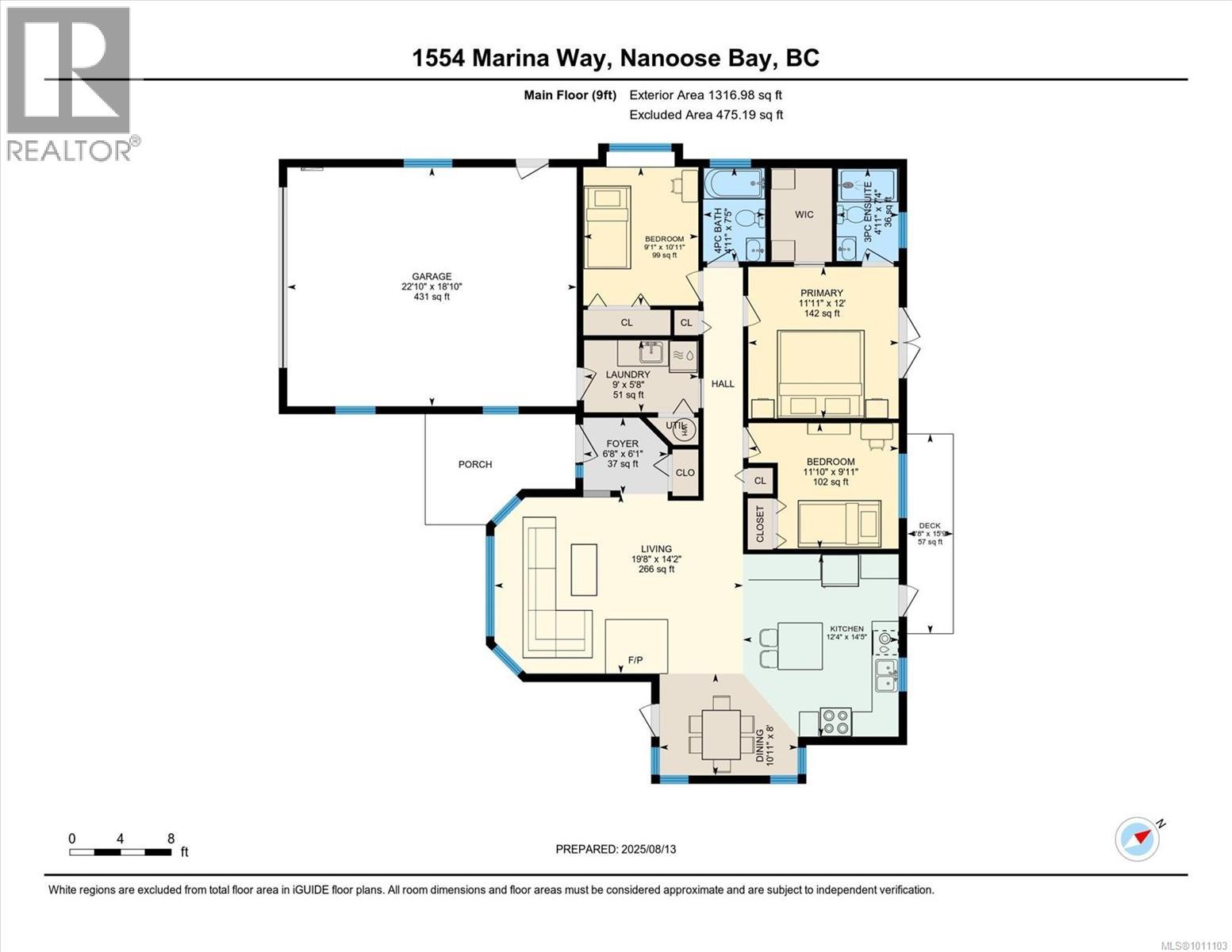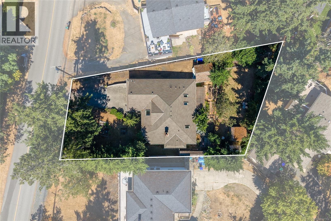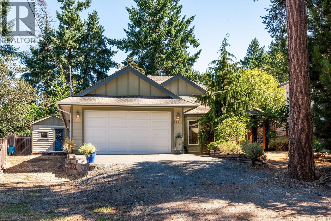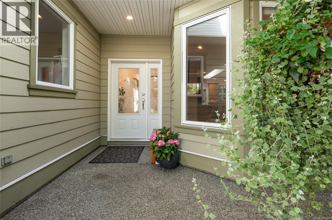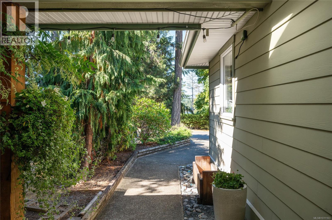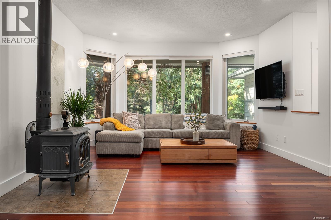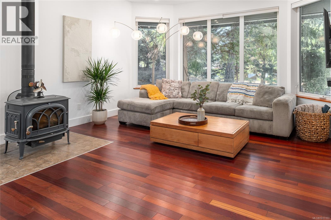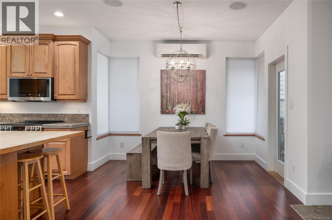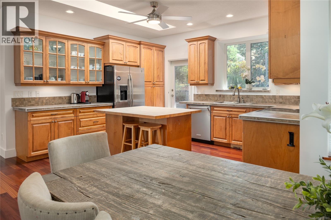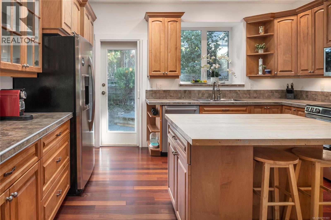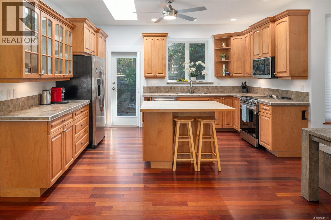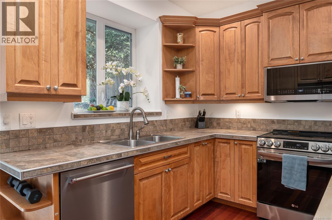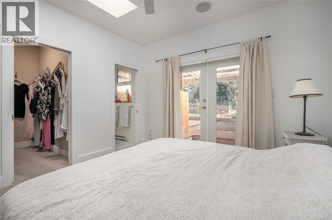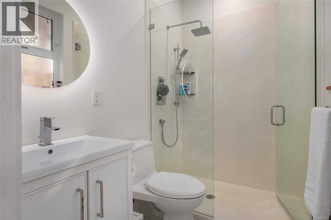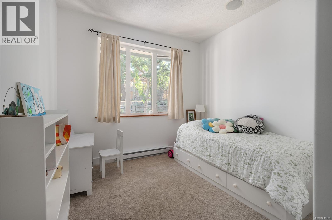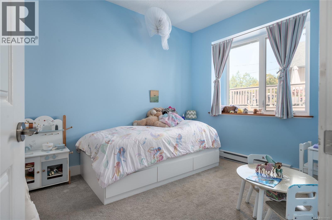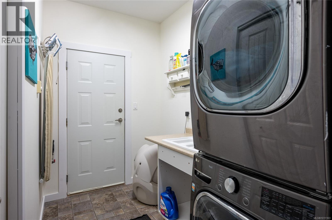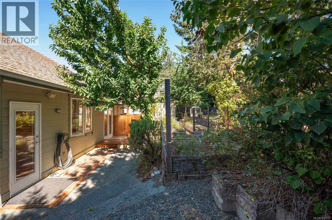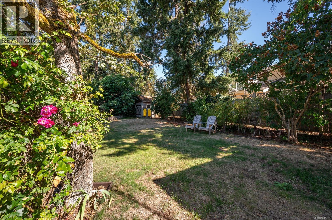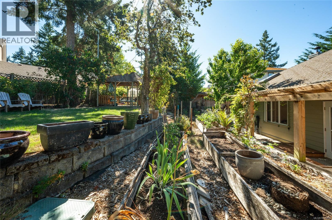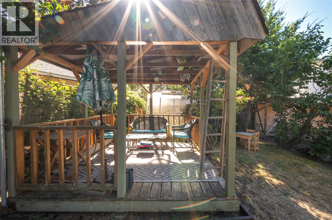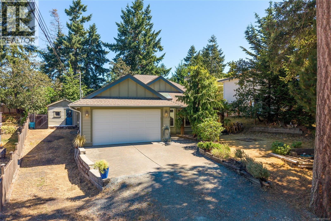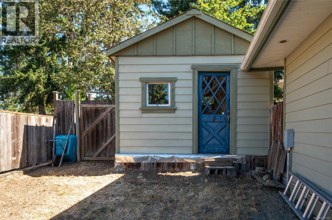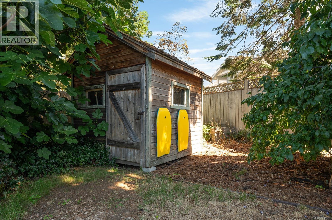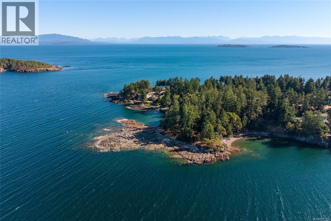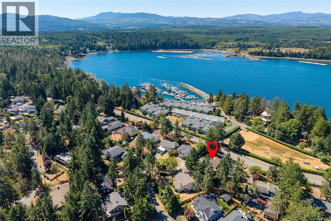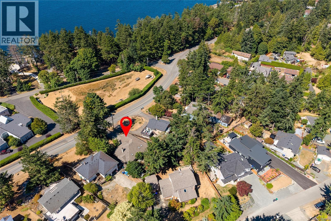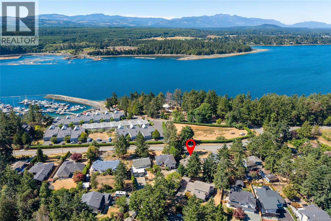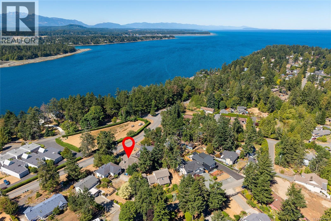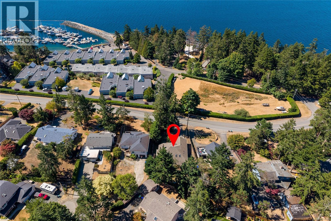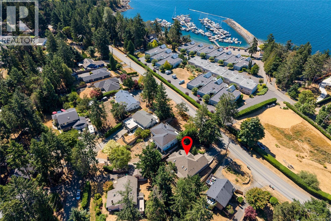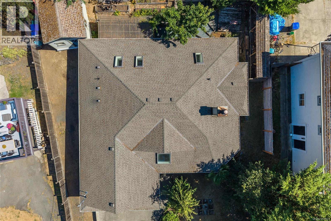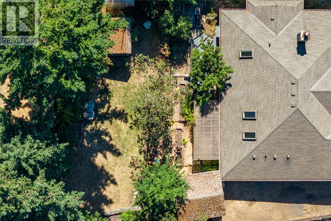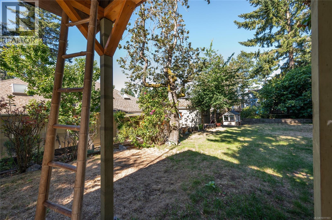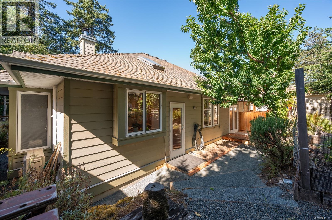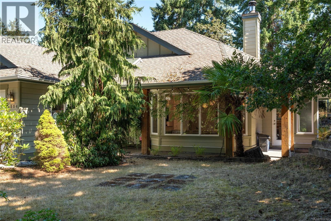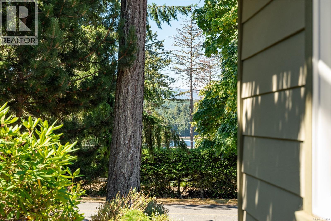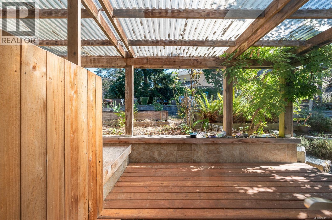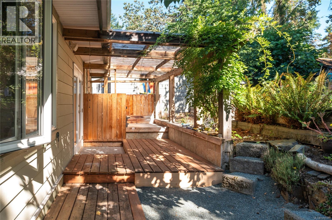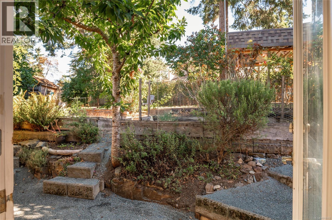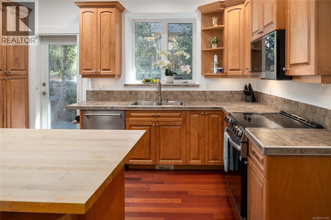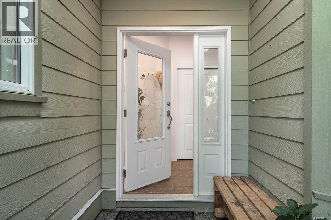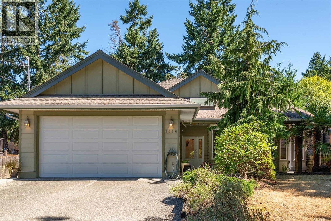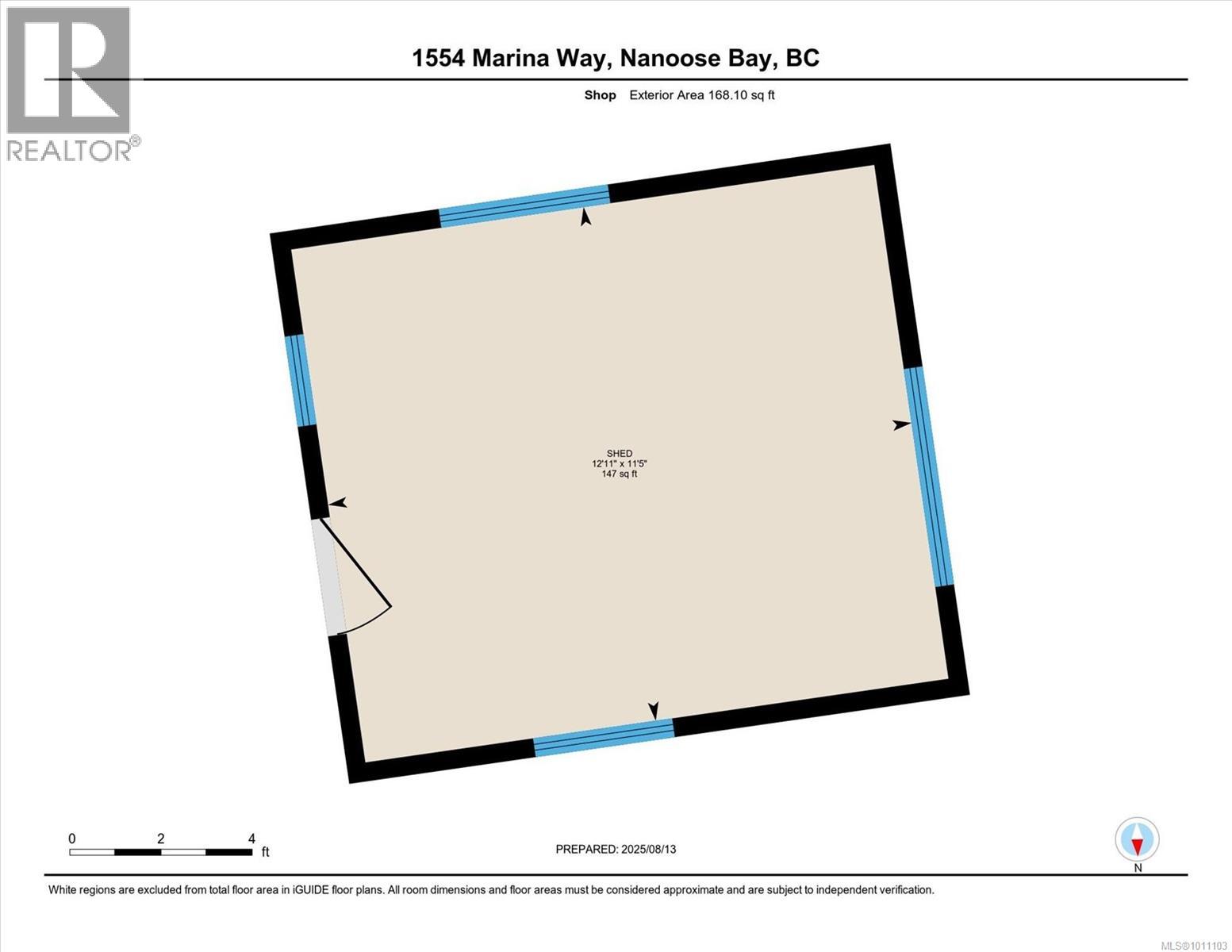3 Bedroom
2 Bathroom
1,792 ft2
Fireplace
Air Conditioned
Heat Pump
$919,900
Nestled in the stunning setting of Beachcomber in Nanoose Bay is a beautifully maintained 3-bed, 2-bath rancher offering 1,317 sq ft living ontop of a 3.5ft crawlspace. Built in 2008 and set on a generous 11,380 sqft lot, this home has seen several updates, including fresh paint throughout, new potlights, new baseboards, a 2yr old heat pump (A/C), and the garage is equipped with an electric car charger making quick trips to Nanaimo or Parksville just that much easier. The property also boasts a 13’x11’wired shop with 125-amp service – a handyman’s dream – along with dedicated boat and RV parking - you will truly never want to leave. Outdoors, the lush garden with irrigation is enhanced by fruit trees including fig, apple, plum, and cherry. Beachcomber provides a lifestyle that blends peace, fun and community vibes – all in one of Vancouver Island’s most desirable seaside enclaves. Sunshine Marina across the road, Beachcomber Regional Park just steps down the way, you couldn’t ask for a better community to call your own… (id:60626)
Property Details
|
MLS® Number
|
1011103 |
|
Property Type
|
Single Family |
|
Neigbourhood
|
Nanoose |
|
Features
|
Park Setting, Private Setting, Other, Marine Oriented |
|
Parking Space Total
|
6 |
|
Plan
|
Vip10777 |
|
Structure
|
Shed, Workshop |
Building
|
Bathroom Total
|
2 |
|
Bedrooms Total
|
3 |
|
Constructed Date
|
2008 |
|
Cooling Type
|
Air Conditioned |
|
Fireplace Present
|
Yes |
|
Fireplace Total
|
1 |
|
Heating Fuel
|
Wood |
|
Heating Type
|
Heat Pump |
|
Size Interior
|
1,792 Ft2 |
|
Total Finished Area
|
1317 Sqft |
|
Type
|
House |
Land
|
Access Type
|
Road Access |
|
Acreage
|
No |
|
Size Irregular
|
11380 |
|
Size Total
|
11380 Sqft |
|
Size Total Text
|
11380 Sqft |
|
Zoning Description
|
R1 |
|
Zoning Type
|
Residential |
Rooms
| Level |
Type |
Length |
Width |
Dimensions |
|
Main Level |
Bathroom |
|
|
3-Piece |
|
Main Level |
Bathroom |
|
|
4-Piece |
|
Main Level |
Primary Bedroom |
12 ft |
|
12 ft x Measurements not available |
|
Main Level |
Living Room |
|
|
14'2 x 19'8 |
|
Main Level |
Laundry Room |
|
|
5'8 x 12'4 |
|
Main Level |
Kitchen |
|
|
14'5 x 12'4 |
|
Main Level |
Entrance |
|
|
6'1 x 6'8 |
|
Main Level |
Dining Room |
8 ft |
|
8 ft x Measurements not available |
|
Main Level |
Bedroom |
|
|
9'11 x 11'10 |
|
Main Level |
Bedroom |
|
|
10'11 x 9'1 |
|
Other |
Workshop |
|
|
11'5 x 12'11 |

