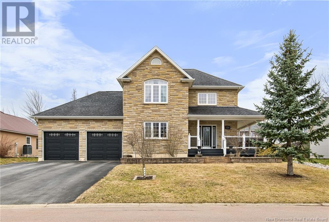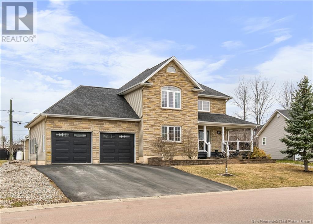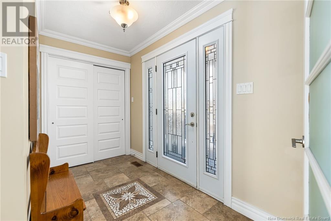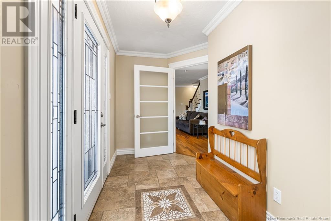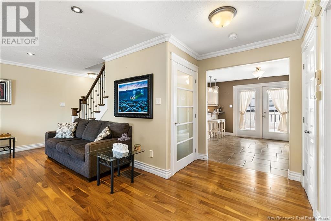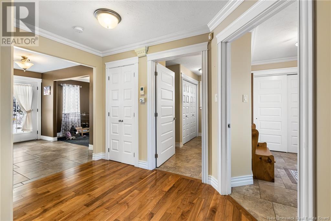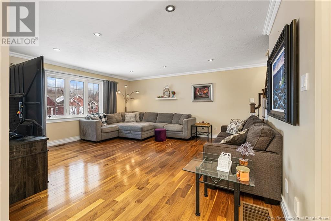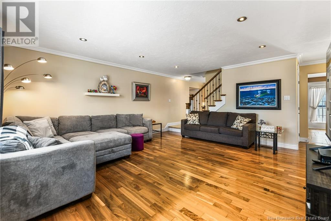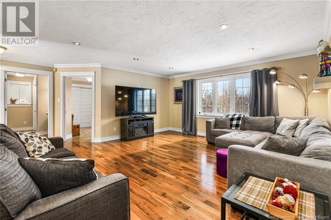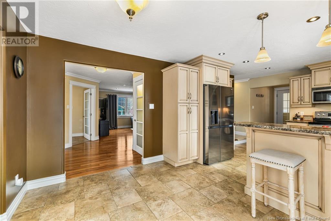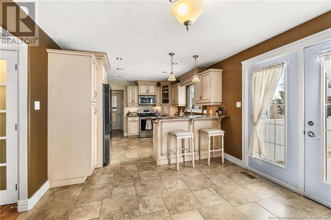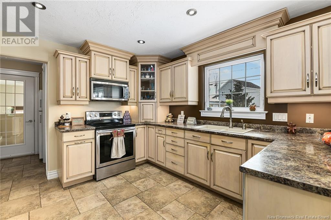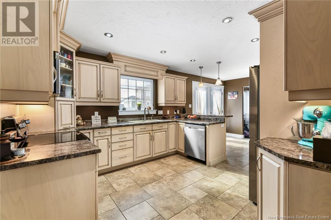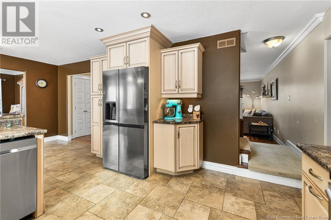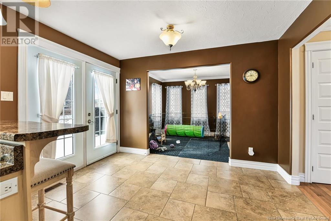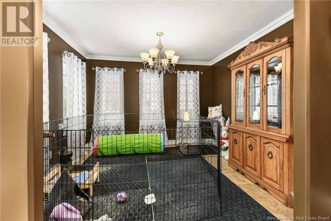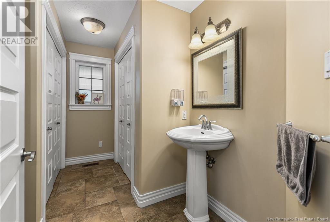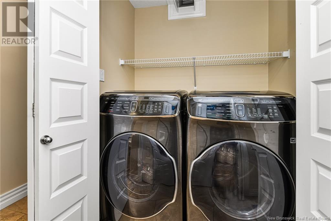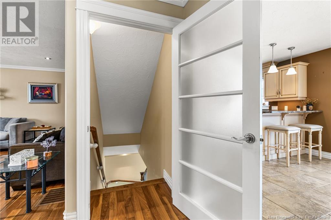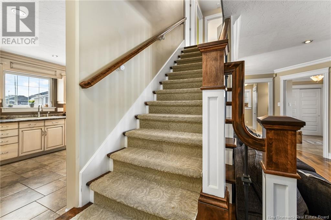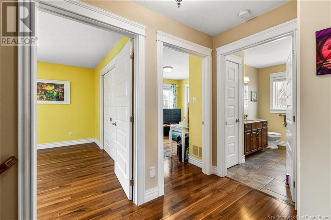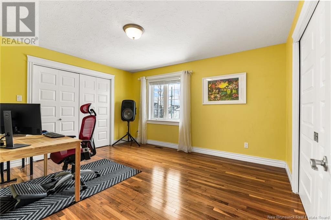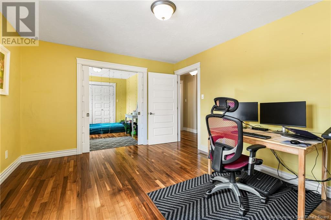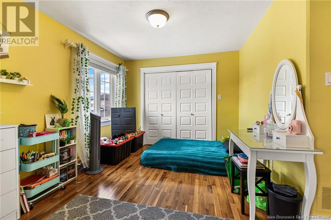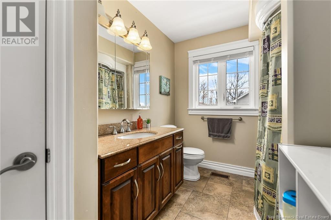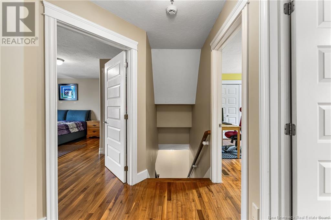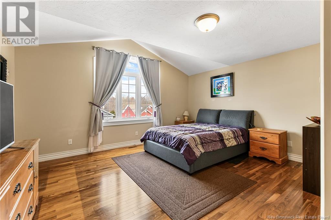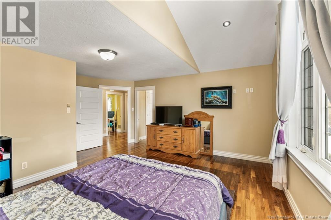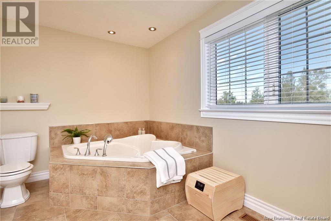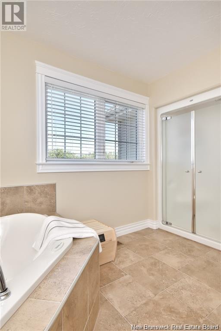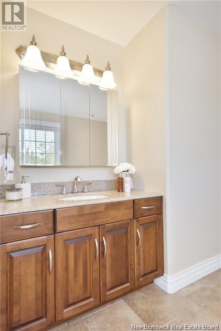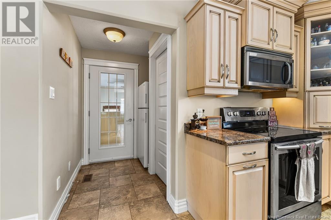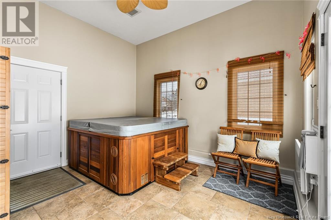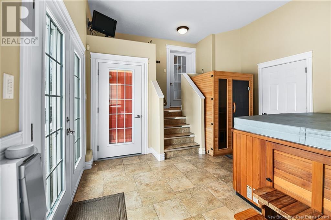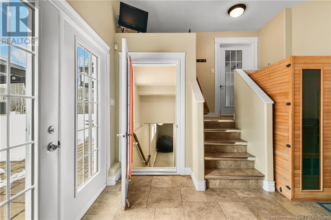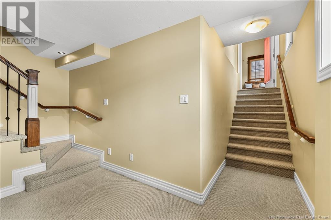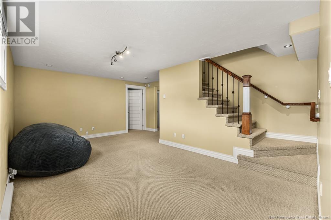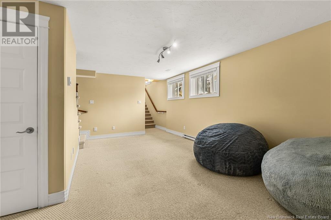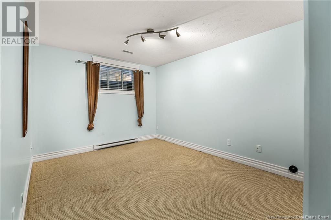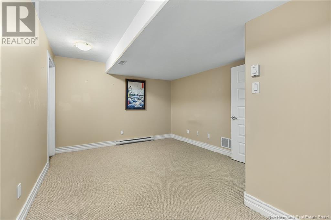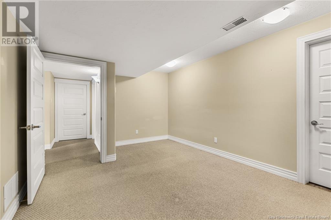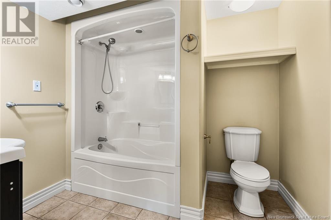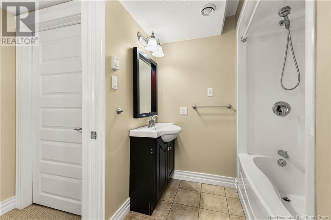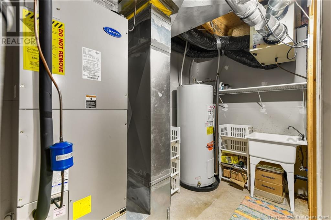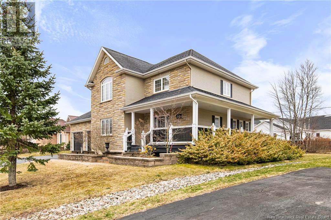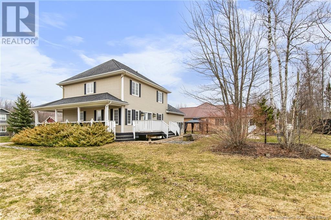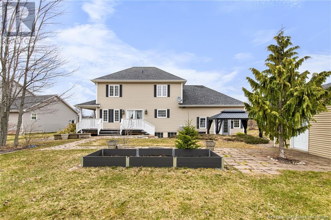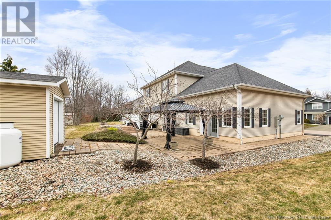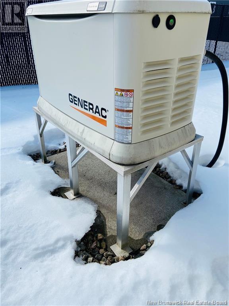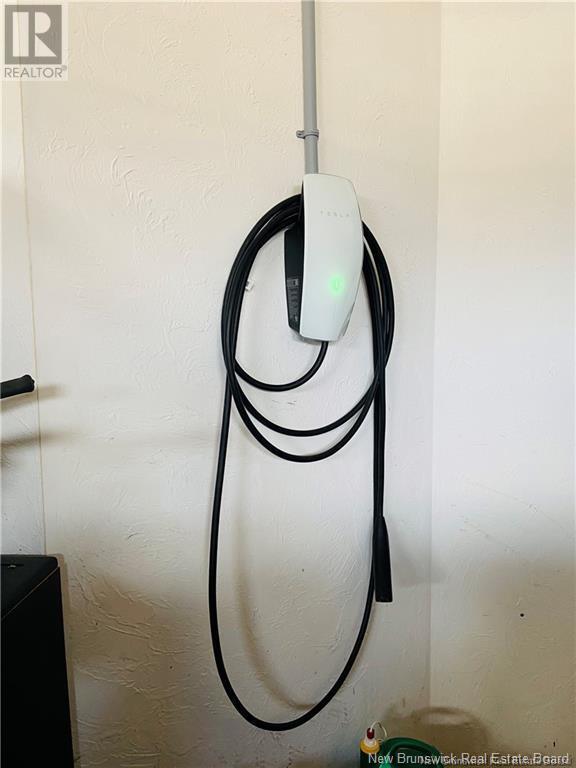3 Bedroom
4 Bathroom
2,220 ft2
2 Level
Central Air Conditioning, Heat Pump, Air Exchanger
Heat Pump
$674,900
Welcome to 156 Goldleaf, a luxurious, climate-controlled home located in a peaceful, family-friendly cul-de-sac. The well-maintained lot features stone walkways, a large patio, low-maintenance landscaping, a storage shed, and a covered veranda. Inside, the main floor offers a bright living room and a kitchen with custom cabinetry, a walk-in pantry, and appliances replaced in the summer of 2024 (fridge and dishwasher). The breakfast nook opens onto the patio, and the adjacent dining room is perfect for entertaining. A half bath with laundry completes this level. An indoor SPA with JACUZZI and SAUNA also offers access to the patio. Upstairs, the primary bedroom features cathedral ceilings, a walk-in closet, and an ensuite bathroom with Jacuzzi tub. Two additional bedrooms and a full bathroom complete the upper level. The finished basement includes a family room with garage access, a (non-conforming) bedroom, a full bathroom, and an additional room that can serve as an office or bedroom. With direct access from the garage or the spa area, the basement offers great potential for an in-law suite or rental income if finished accordingly. The home also includes a fully automated 24kW Generac generator, two rental propane tanks, a Tesla charger (installed in 2024), a central vacuum, and wiring for both Rogers and Bell internet. This move-in ready property offers comfort, space, and quality in one of Riverviews most desirable neighborhoods. (id:60626)
Property Details
|
MLS® Number
|
NB124109 |
|
Property Type
|
Single Family |
|
Neigbourhood
|
Bridgedale |
|
Equipment Type
|
Propane Tank |
|
Features
|
Balcony/deck/patio |
|
Rental Equipment Type
|
Propane Tank |
|
Structure
|
Shed |
Building
|
Bathroom Total
|
4 |
|
Bedrooms Above Ground
|
3 |
|
Bedrooms Total
|
3 |
|
Architectural Style
|
2 Level |
|
Constructed Date
|
2009 |
|
Cooling Type
|
Central Air Conditioning, Heat Pump, Air Exchanger |
|
Exterior Finish
|
Stone, Vinyl |
|
Flooring Type
|
Carpeted, Ceramic, Hardwood |
|
Half Bath Total
|
1 |
|
Heating Fuel
|
Electric |
|
Heating Type
|
Heat Pump |
|
Size Interior
|
2,220 Ft2 |
|
Total Finished Area
|
2985 Sqft |
|
Type
|
House |
|
Utility Water
|
Municipal Water |
Parking
Land
|
Access Type
|
Year-round Access |
|
Acreage
|
No |
|
Sewer
|
Municipal Sewage System |
|
Size Irregular
|
834.7 |
|
Size Total
|
834.7 M2 |
|
Size Total Text
|
834.7 M2 |
Rooms
| Level |
Type |
Length |
Width |
Dimensions |
|
Second Level |
4pc Bathroom |
|
|
9'9'' x 4'8'' |
|
Second Level |
Primary Bedroom |
|
|
16' x 12'11'' |
|
Second Level |
Bedroom |
|
|
11'5'' x 10' |
|
Second Level |
Bedroom |
|
|
11'7'' x 13'1'' |
|
Basement |
Storage |
|
|
14'8'' x 5' |
|
Basement |
Utility Room |
|
|
X |
|
Basement |
4pc Bathroom |
|
|
X |
|
Basement |
Bedroom |
|
|
10'11'' x 11' |
|
Basement |
Bedroom |
|
|
9'10'' x 12'2'' |
|
Basement |
Family Room |
|
|
10'9'' x 19'5'' |
|
Main Level |
Other |
|
|
17' x 13'4'' |
|
Main Level |
Pantry |
|
|
X |
|
Main Level |
Living Room |
|
|
16' x 17'2'' |
|
Main Level |
2pc Bathroom |
|
|
X |
|
Main Level |
Kitchen |
|
|
11'5'' x 19'8'' |
|
Main Level |
Dining Room |
|
|
9'8'' x 11'5'' |

