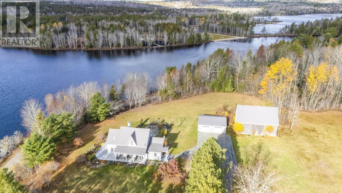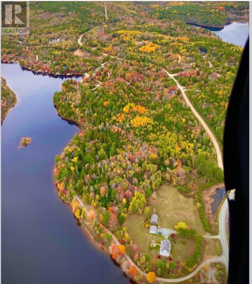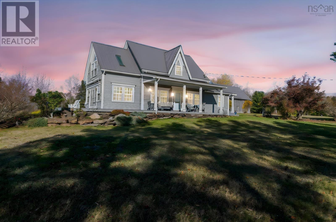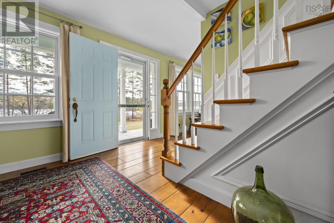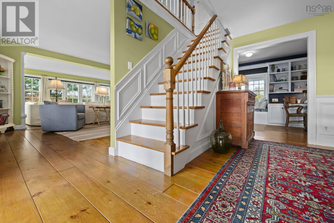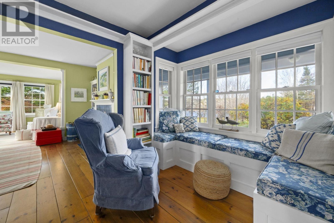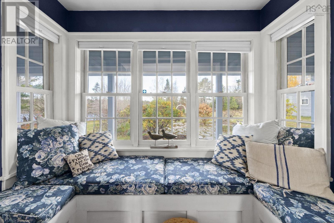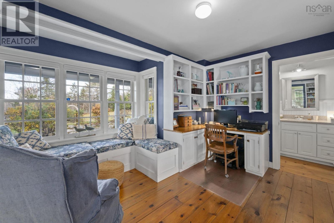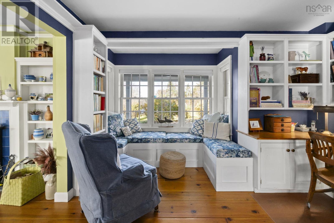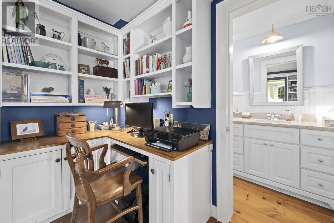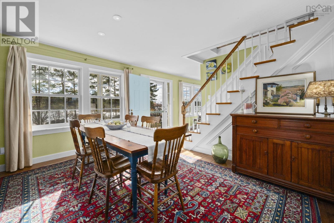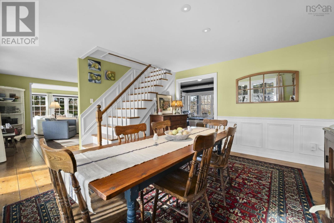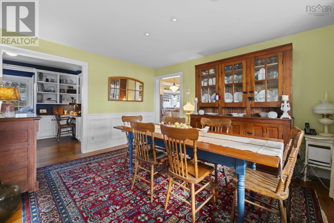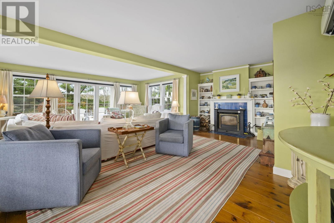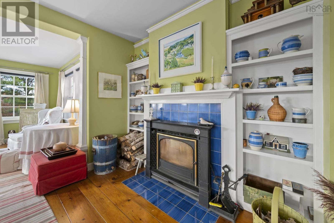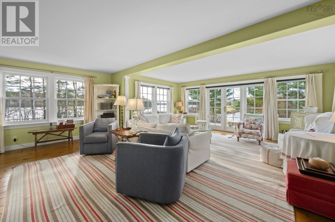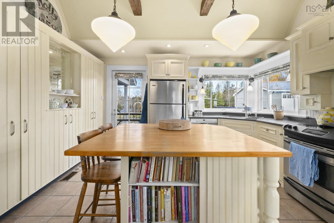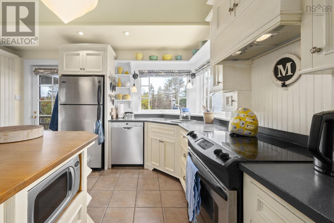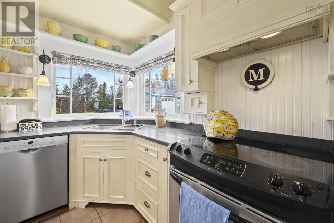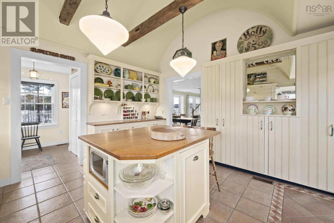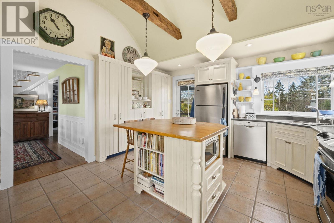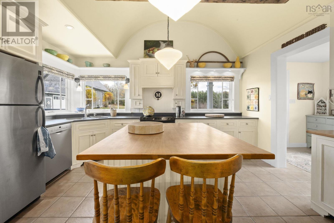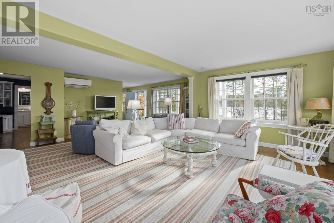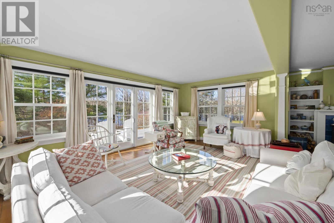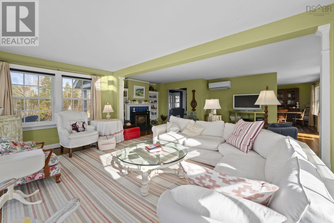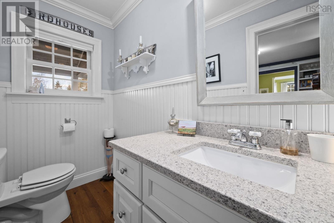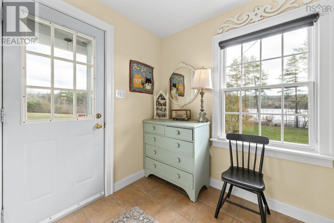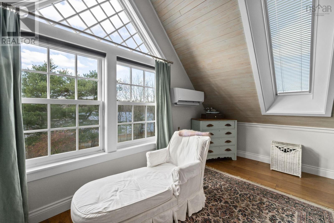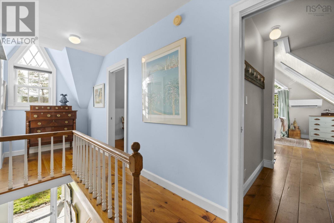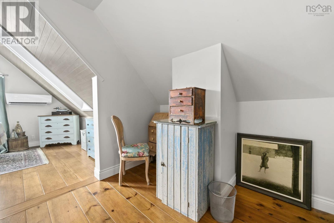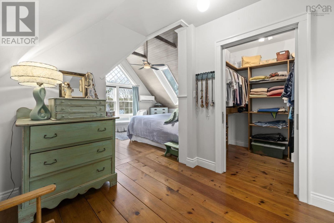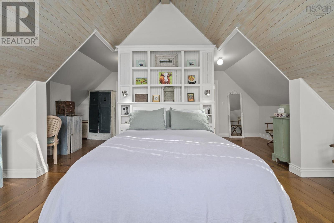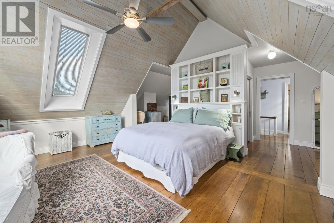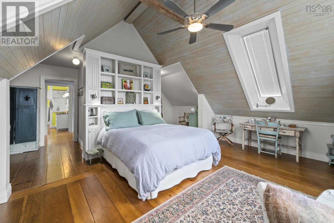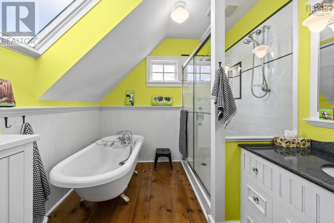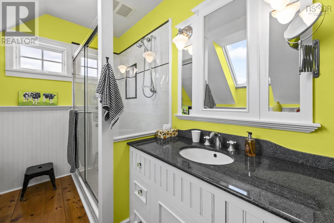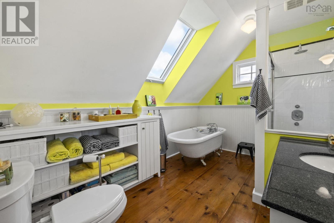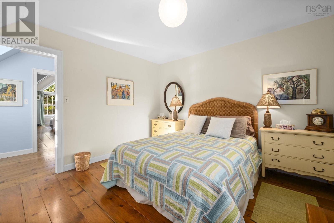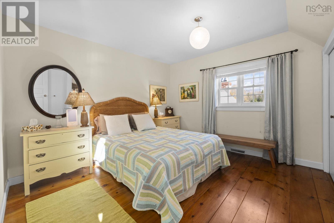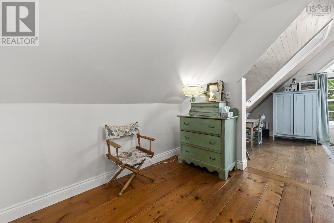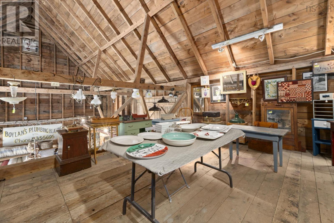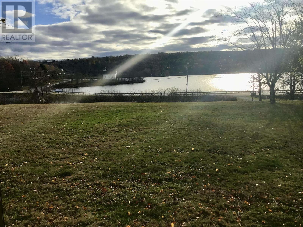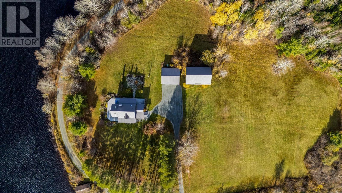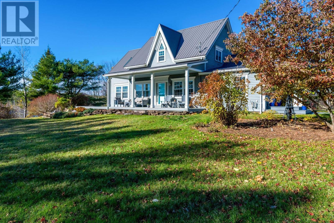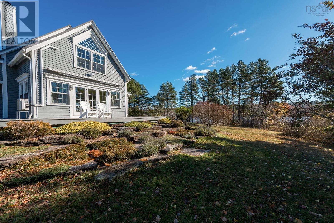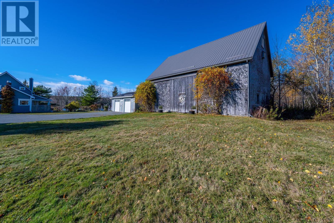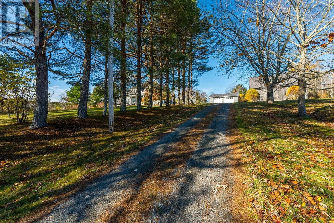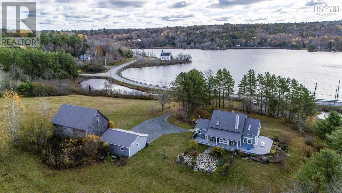2 Bedroom
2 Bathroom
2,087 ft2
Wall Unit, Heat Pump
Acreage
Landscaped
$1,495,000
Lakeside Living on 19 Acres near Falls Lake Resort. Experience the best of country living in this beautifully renovated 2-bedroom, 1.5-bath home, perfectly situated on a private 19.5 acre lot right next to Falls Lake Resort. With almost 2,100sf of finished space, the home boasts high-quality finishes, including wide plank pine and tile flooring, custom blinds throughout, a cozy Vermont castings winter warm fireplace system and modern comfort and efficiency provided by mini-split ductless heat pumps. Practicality meets design with custom built-in cabinetry and shelving throughout along with Marvin windows and doors. You can start your day enjoying coffee on the deck overlooking the lake or curl up on the window seat to enjoy the spectacular views from inside. The gorgeous kitchen features a barrel ceiling and custom made butcher block island complete with seating area. Upstairs the spacious primary suite features a vaulted ceiling and spectacular views of Mockingee or Falls Lake from virtually every window in the home. The property offers tremendous potential, featuring an unfinished basement ready for further development, a huge barn perfect for the hobbyist or for livestock, and a detached double garage. Nothing to do but move in and enjoy the 19.5 acres, the wildlife and the peace and serenity this property provides. (id:60626)
Property Details
|
MLS® Number
|
202527575 |
|
Property Type
|
Single Family |
|
Community Name
|
Vaughan |
|
Equipment Type
|
Other |
|
Features
|
Treed |
|
Rental Equipment Type
|
Other |
|
View Type
|
Lake View |
Building
|
Bathroom Total
|
2 |
|
Bedrooms Above Ground
|
2 |
|
Bedrooms Total
|
2 |
|
Basement Type
|
Full |
|
Construction Style Attachment
|
Detached |
|
Cooling Type
|
Wall Unit, Heat Pump |
|
Exterior Finish
|
Wood Siding |
|
Flooring Type
|
Wood, Tile, Other |
|
Foundation Type
|
Poured Concrete |
|
Half Bath Total
|
1 |
|
Stories Total
|
2 |
|
Size Interior
|
2,087 Ft2 |
|
Total Finished Area
|
2087 Sqft |
|
Type
|
House |
|
Utility Water
|
Drilled Well |
Parking
|
Garage
|
|
|
Detached Garage
|
|
|
Gravel
|
|
Land
|
Acreage
|
Yes |
|
Landscape Features
|
Landscaped |
|
Sewer
|
Septic System |
|
Size Irregular
|
19.5 |
|
Size Total
|
19.5 Ac |
|
Size Total Text
|
19.5 Ac |
Rooms
| Level |
Type |
Length |
Width |
Dimensions |
|
Second Level |
Primary Bedroom |
|
|
22.6x21.1 |
|
Second Level |
Bath (# Pieces 1-6) |
|
|
8.1x11.9 |
|
Second Level |
Bedroom |
|
|
11.3x11.10 |
|
Basement |
Laundry Room |
|
|
unfin |
|
Basement |
Storage |
|
|
21.5x40.7 |
|
Main Level |
Mud Room |
|
|
7.1x9.1 |
|
Main Level |
Kitchen |
|
|
14.6x13.7 |
|
Main Level |
Dining Room |
|
|
13.5x11.9 |
|
Main Level |
Living Room |
|
|
22.5x11.11 |
|
Main Level |
Den |
|
|
11.6x12.10 |
|
Main Level |
Bath (# Pieces 1-6) |
|
|
8.5x4.2 |
|
Main Level |
Sunroom |
|
|
18.8x11.3 |

