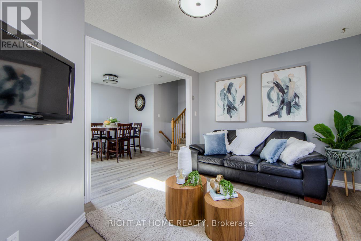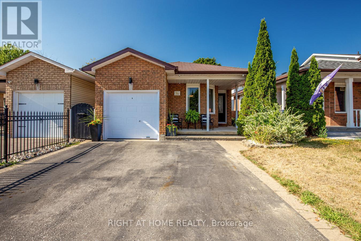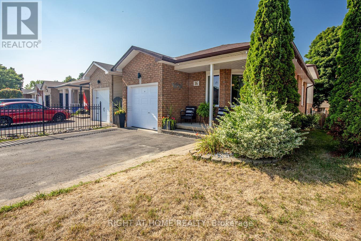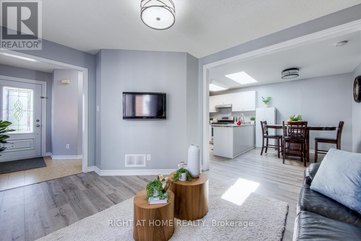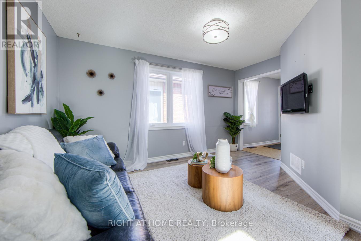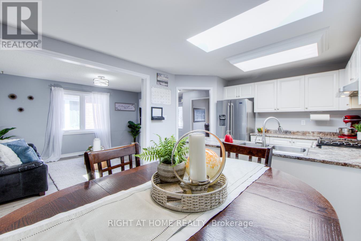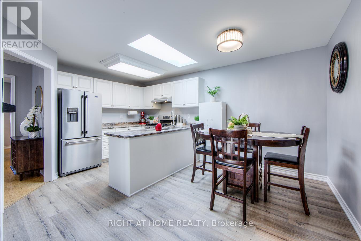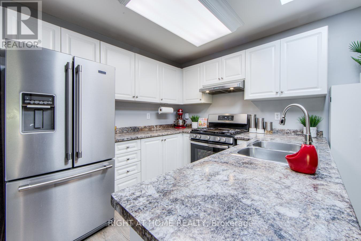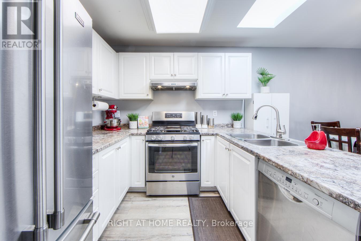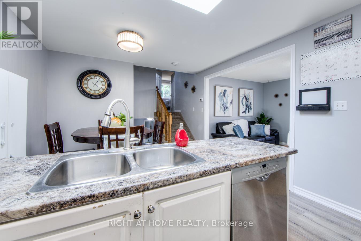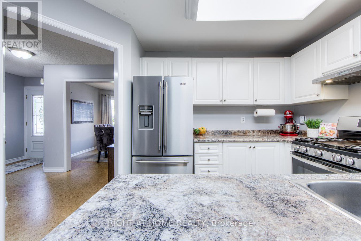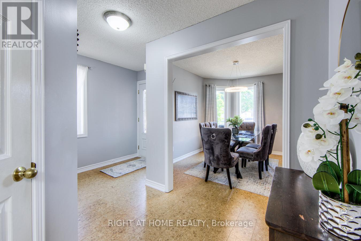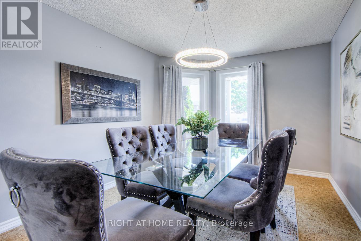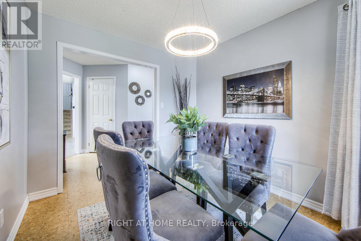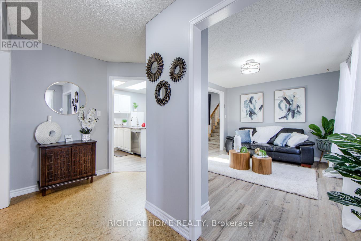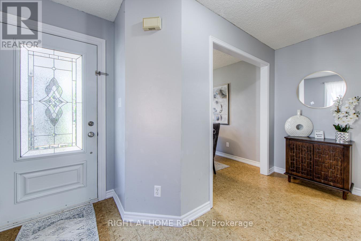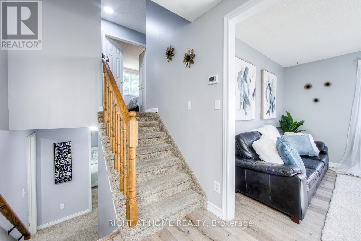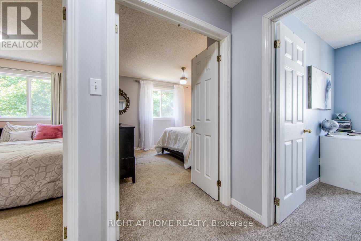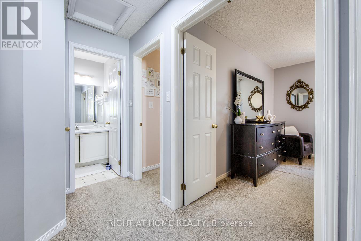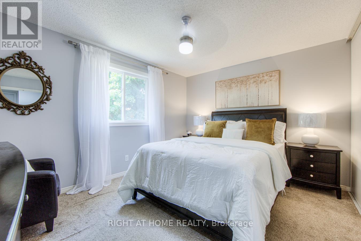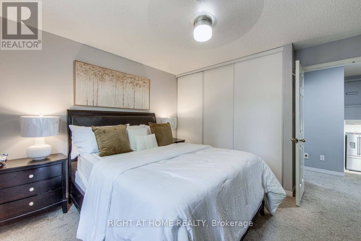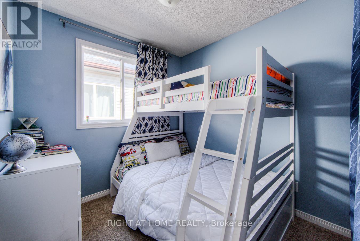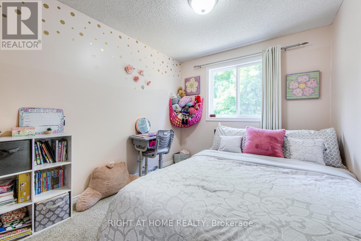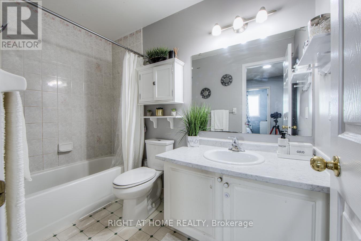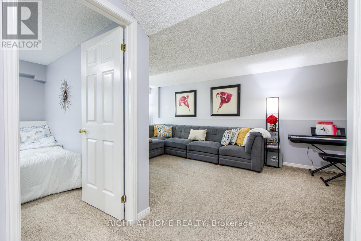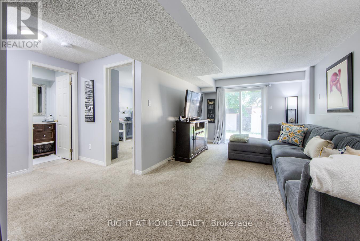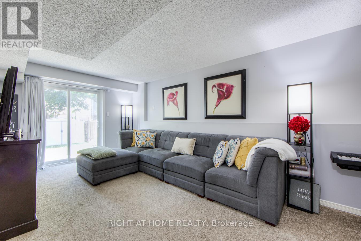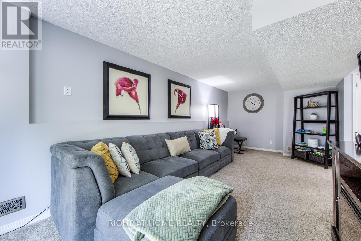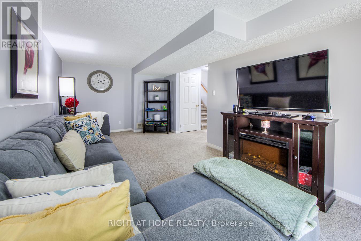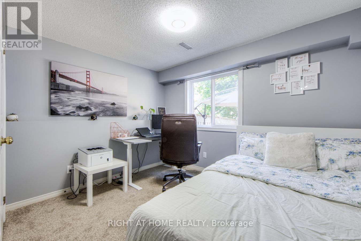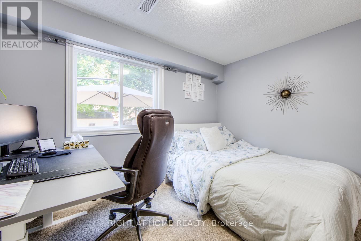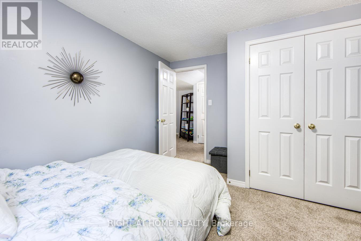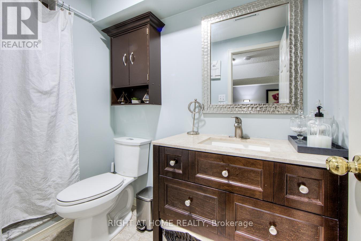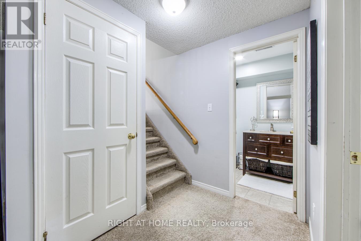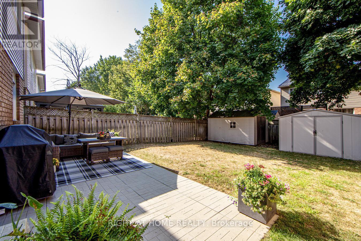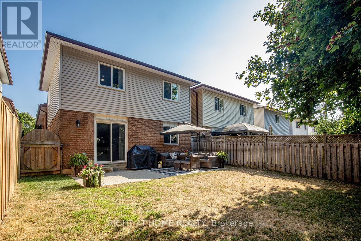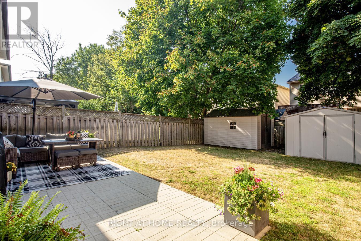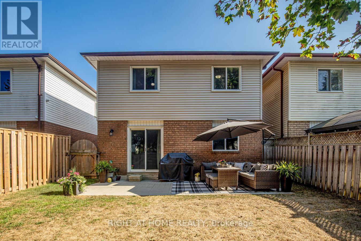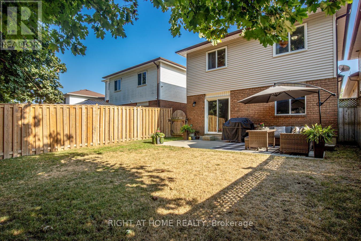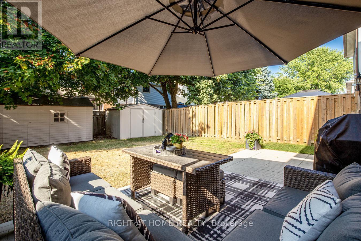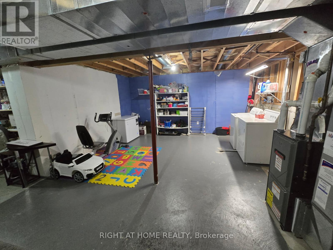16 John Walter Crescent Clarington, Ontario L1E 2W6
$837,888
Welcome To Your Next Home In A Quiet Cres Street, Family-Friendly Neighbourhood! This Spacious 4-level Backsplit Offers A Functional And Versatile Layout Ideal For Growing Families, Featuring 4 Bedrooms, 2 Full Bathrooms, and Multiple Living Areas To Suit Every Lifestyle. The Main Floor Boasts A Bright, Open-Concept Living And Dining Area Complete With Carpet free Flooring, A Large Window, And Beautiful Lighting That Create A Warm, Welcoming Ambiance.The Updated Kitchen Is Just Steps Away And Features Stainless Steel Appliances Including A Gas Stove, Ample Cabinetry With A Skylight.Just A Few Steps Down, The Spacious Family Room offers Sliding Doors Leading To A Fully Fenced Backyard Retreat. Step Outside To A Covered Stamped Concrete Patio Perfect For Year-Round Entertaining. This Level Also Includes The Fourth Bedroom, Ideal For Guests, A Home Office, Or An In-Law Suite. Upstairs, You'll Find Three Generous Bedrooms And A Beautifully Updated Main Bathroom The Backyard has Two Large Garden Shed That Adds Extra Storage For Tools, Bikes, Or Seasonal Equipments. **Enjoy The Convenience Of This Prime Location** Walking Distance To Schools, Parks, Trails, and Shopping, Plus Quick Access To Highways 401 For An Easy Commute. This Well-Maintained Home Is Ready To Welcome Your Family. Don't Miss Out! In This Highly Sought After Courtice Neighbourhood Living. Make This Your Home Today!!! ** This is a linked property.** (id:60626)
Open House
This property has open houses!
2:00 pm
Ends at:4:00 pm
2:00 pm
Ends at:4:00 pm
Property Details
| MLS® Number | E12350825 |
| Property Type | Single Family |
| Community Name | Courtice |
| Amenities Near By | Place Of Worship, Public Transit |
| Community Features | Community Centre |
| Equipment Type | Water Heater |
| Features | Cul-de-sac |
| Parking Space Total | 3 |
| Rental Equipment Type | Water Heater |
| Structure | Shed |
Building
| Bathroom Total | 2 |
| Bedrooms Above Ground | 3 |
| Bedrooms Below Ground | 1 |
| Bedrooms Total | 4 |
| Basement Development | Finished |
| Basement Type | N/a (finished) |
| Construction Style Attachment | Detached |
| Construction Style Split Level | Backsplit |
| Cooling Type | Central Air Conditioning |
| Exterior Finish | Brick Facing |
| Foundation Type | Unknown |
| Heating Fuel | Natural Gas |
| Heating Type | Forced Air |
| Size Interior | 1,500 - 2,000 Ft2 |
| Type | House |
| Utility Water | Municipal Water |
Parking
| Attached Garage | |
| Garage |
Land
| Acreage | No |
| Fence Type | Fenced Yard |
| Land Amenities | Place Of Worship, Public Transit |
| Sewer | Sanitary Sewer |
| Size Depth | 122 Ft ,8 In |
| Size Frontage | 29 Ft ,6 In |
| Size Irregular | 29.5 X 122.7 Ft |
| Size Total Text | 29.5 X 122.7 Ft|under 1/2 Acre |
Rooms
| Level | Type | Length | Width | Dimensions |
|---|---|---|---|---|
| Second Level | Primary Bedroom | 3.99 m | 3.38 m | 3.99 m x 3.38 m |
| Second Level | Bedroom 2 | 3.63 m | 2.72 m | 3.63 m x 2.72 m |
| Second Level | Bedroom 3 | 2.46 m | 2.41 m | 2.46 m x 2.41 m |
| Basement | Recreational, Games Room | 6.58 m | 6.48 m | 6.58 m x 6.48 m |
| Main Level | Living Room | 4.29 m | 3.12 m | 4.29 m x 3.12 m |
| Main Level | Dining Room | 3.33 m | 2.64 m | 3.33 m x 2.64 m |
| Main Level | Kitchen | 5 m | 3.48 m | 5 m x 3.48 m |
| Ground Level | Bedroom 4 | 3.48 m | 3.4 m | 3.48 m x 3.4 m |
| Ground Level | Family Room | 6.48 m | 3.12 m | 6.48 m x 3.12 m |
Utilities
| Cable | Installed |
| Electricity | Installed |
| Sewer | Installed |
Contact Us
Contact us for more information

