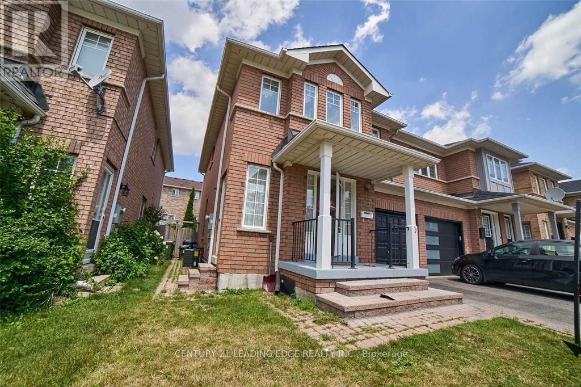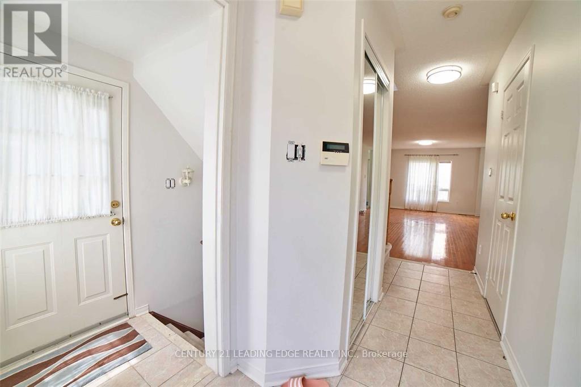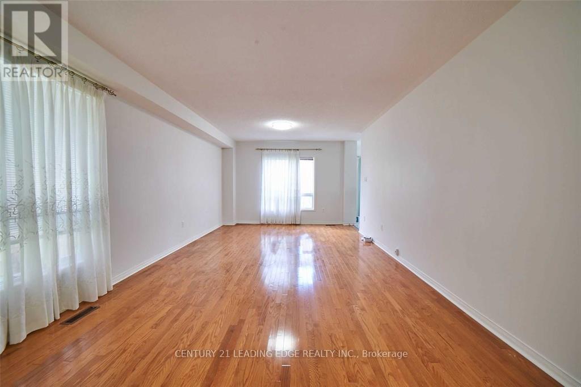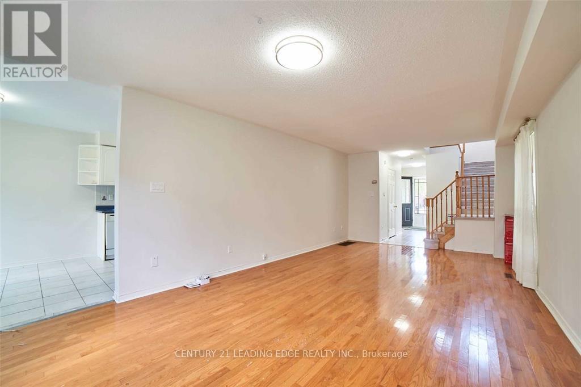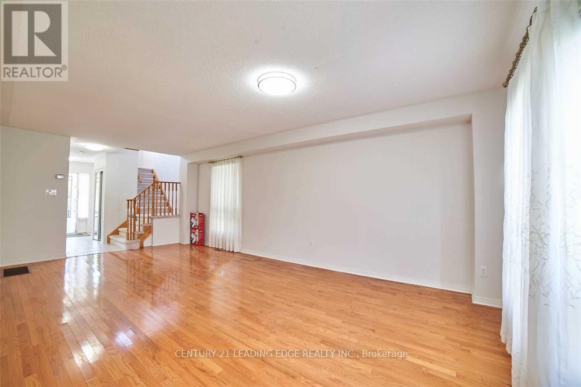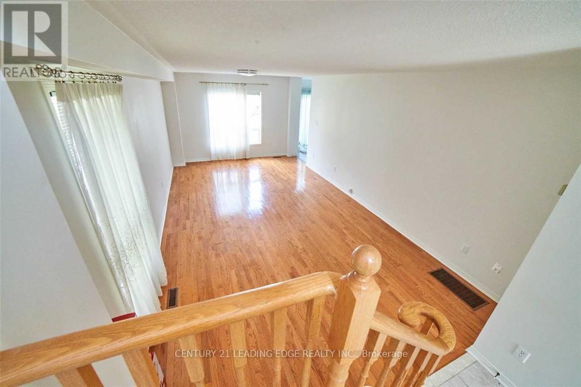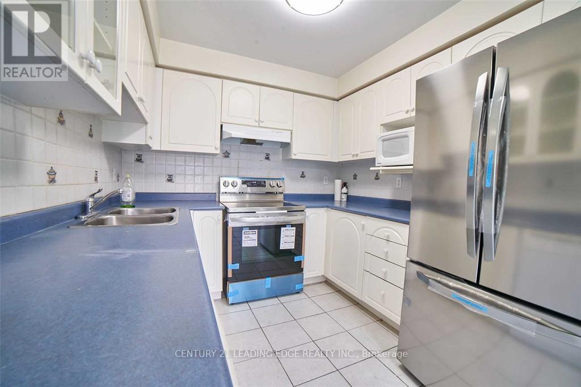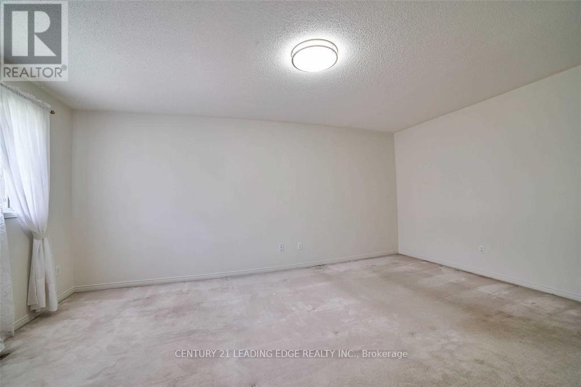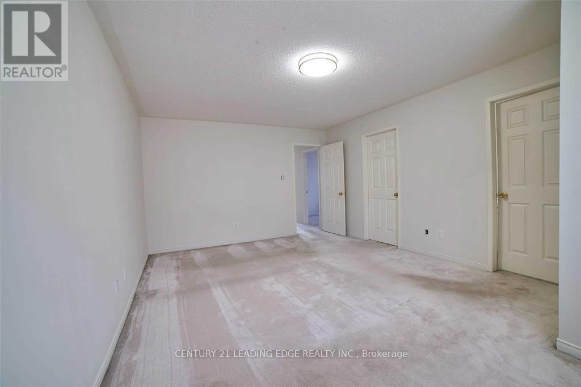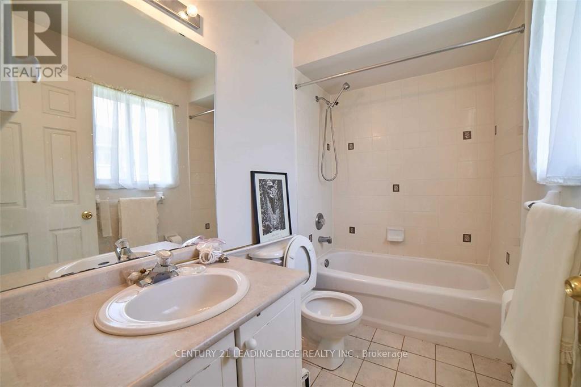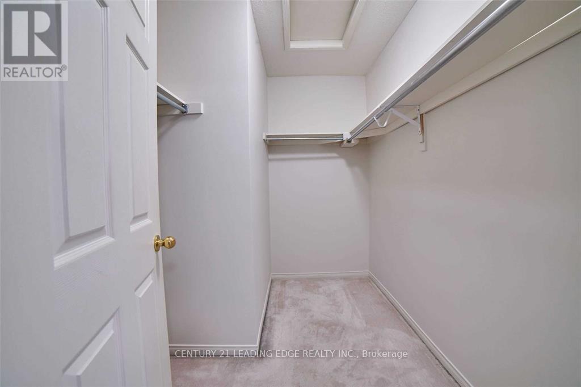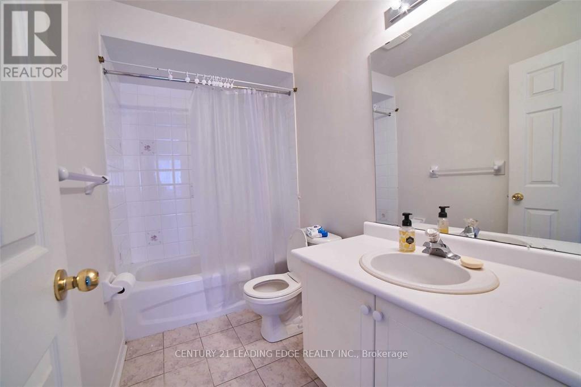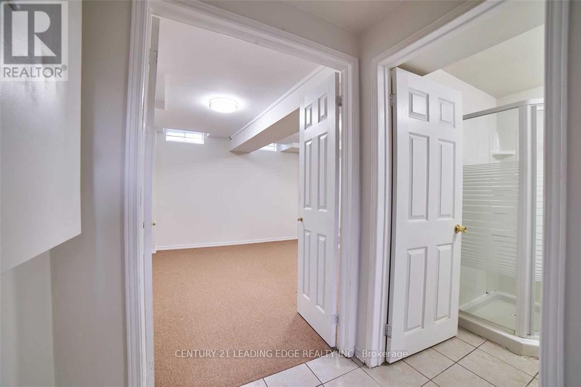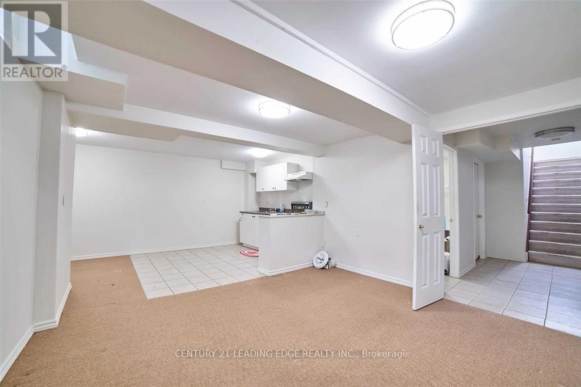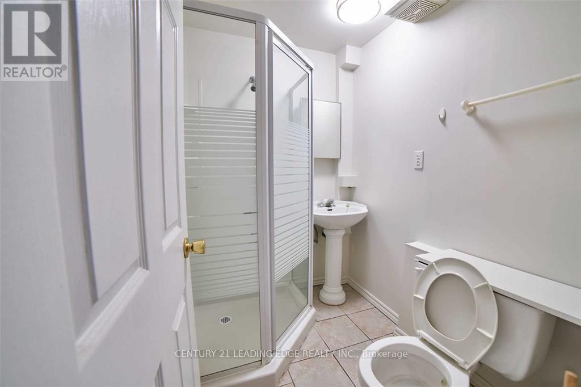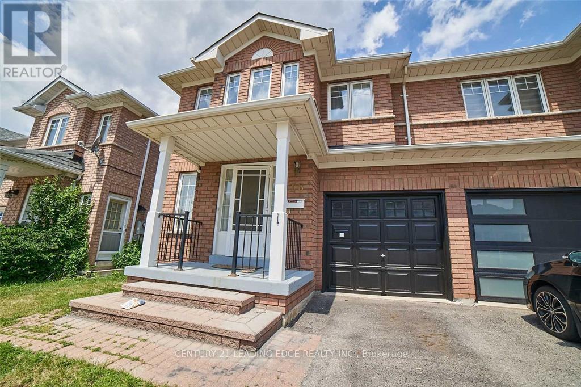4 Bedroom
4 Bathroom
1,100 - 1,500 ft2
None
Forced Air
$1,379,000
Beautifully maintained 3+1 bedroom, 4-bathroom property featuring a finished basement suite with a separate entrance. Offers generously sized bedrooms, including a primary suite with a 4-piece ensuite and walk-in closet. Conveniently located near TTC, Shops at Don Mills, Science Centre, Superstore, parks, and scenic walking trails. Easy access to the DVP. Close to top- rated schools including Rippleton PS, Don Mills Middle School, Don Mills Collegiate, as well as the Aga Khan Museum and Jamatkhana. (id:60626)
Property Details
|
MLS® Number
|
C12472490 |
|
Property Type
|
Single Family |
|
Neigbourhood
|
North York |
|
Community Name
|
Flemingdon Park |
|
Equipment Type
|
Water Heater |
|
Parking Space Total
|
2 |
|
Rental Equipment Type
|
Water Heater |
Building
|
Bathroom Total
|
4 |
|
Bedrooms Above Ground
|
3 |
|
Bedrooms Below Ground
|
1 |
|
Bedrooms Total
|
4 |
|
Appliances
|
Dishwasher, Dryer, Two Stoves, Washer, Window Coverings, Refrigerator |
|
Basement Development
|
Finished |
|
Basement Features
|
Separate Entrance |
|
Basement Type
|
N/a (finished), N/a |
|
Construction Style Attachment
|
Semi-detached |
|
Cooling Type
|
None |
|
Exterior Finish
|
Brick |
|
Flooring Type
|
Hardwood, Ceramic, Carpeted |
|
Foundation Type
|
Unknown |
|
Half Bath Total
|
1 |
|
Heating Fuel
|
Natural Gas |
|
Heating Type
|
Forced Air |
|
Stories Total
|
2 |
|
Size Interior
|
1,100 - 1,500 Ft2 |
|
Type
|
House |
|
Utility Water
|
Municipal Water |
Parking
Land
|
Acreage
|
No |
|
Sewer
|
Sanitary Sewer |
|
Size Depth
|
77 Ft ,1 In |
|
Size Frontage
|
22 Ft ,1 In |
|
Size Irregular
|
22.1 X 77.1 Ft |
|
Size Total Text
|
22.1 X 77.1 Ft |
Rooms
| Level |
Type |
Length |
Width |
Dimensions |
|
Second Level |
Primary Bedroom |
5.33 m |
3.86 m |
5.33 m x 3.86 m |
|
Second Level |
Bedroom |
3.84 m |
3.12 m |
3.84 m x 3.12 m |
|
Second Level |
Bedroom |
3.18 m |
2.57 m |
3.18 m x 2.57 m |
|
Basement |
Bedroom |
3.66 m |
3.88 m |
3.66 m x 3.88 m |
|
Main Level |
Living Room |
4.01 m |
3.46 m |
4.01 m x 3.46 m |
|
Main Level |
Dining Room |
2.74 m |
3.46 m |
2.74 m x 3.46 m |
|
Main Level |
Kitchen |
5.31 m |
2.6 m |
5.31 m x 2.6 m |

