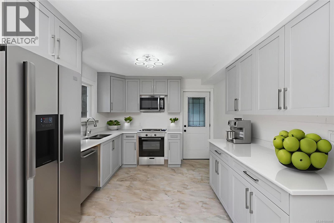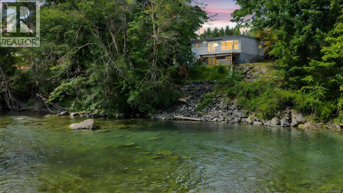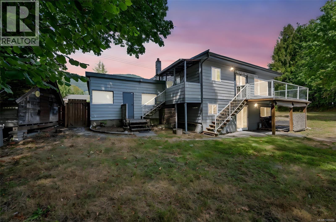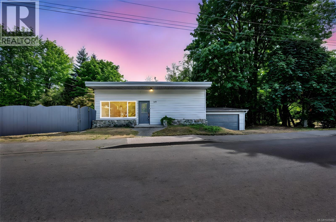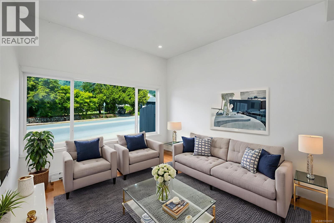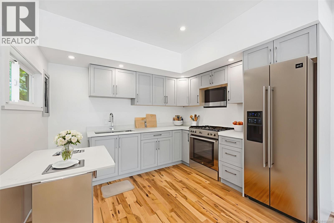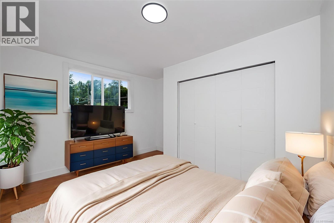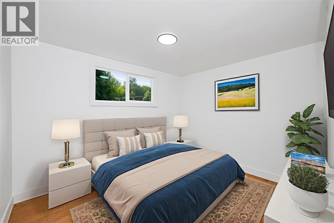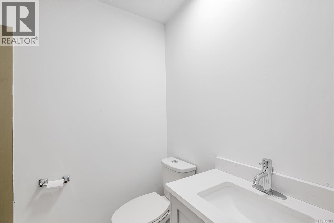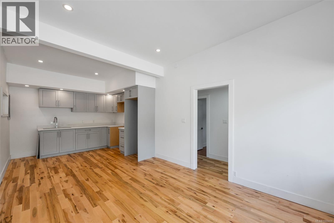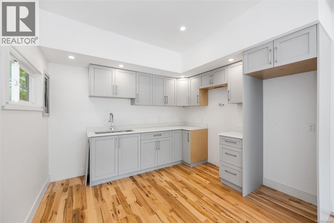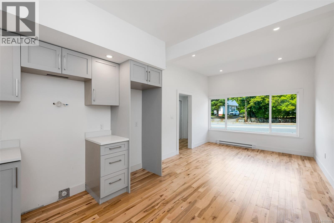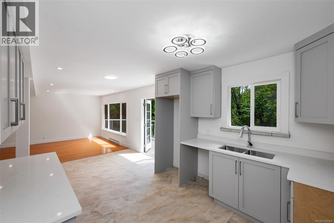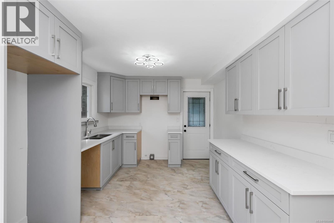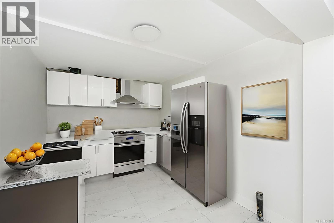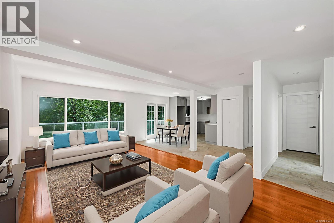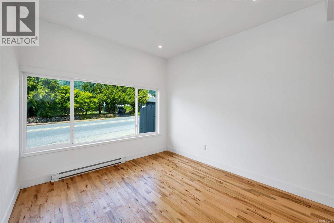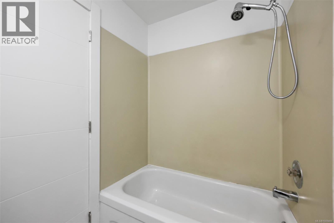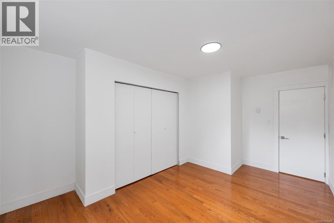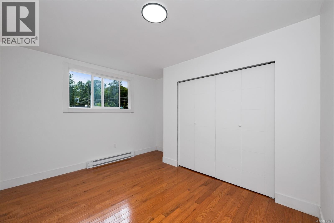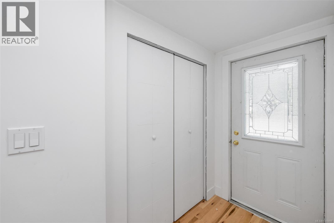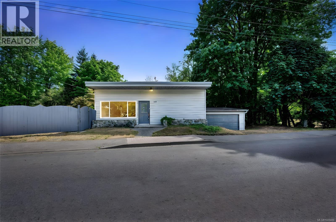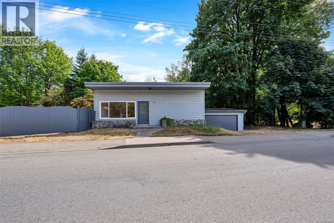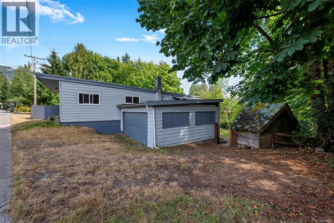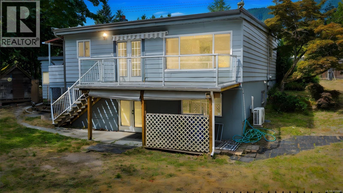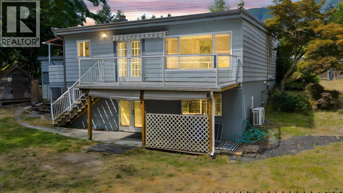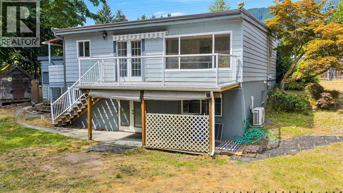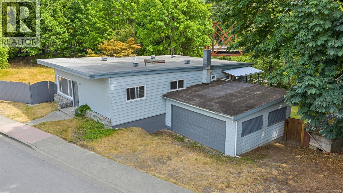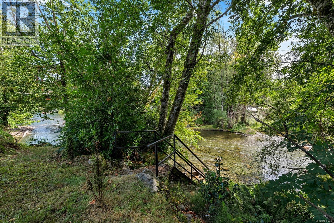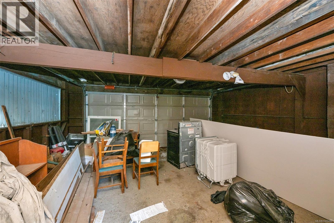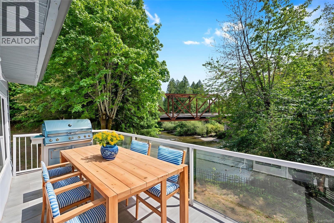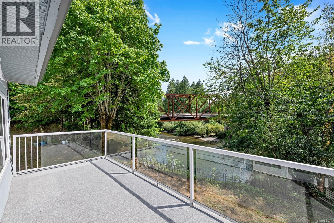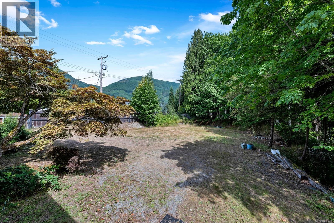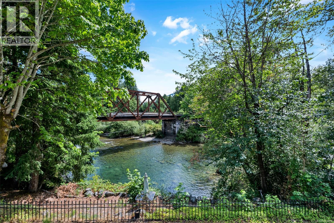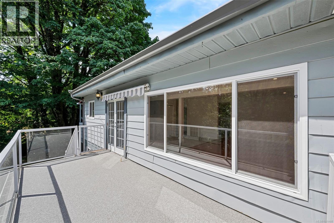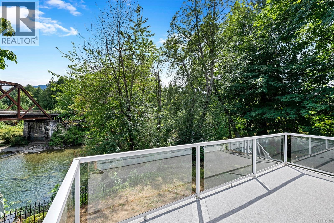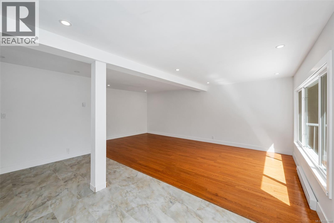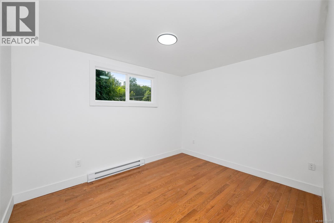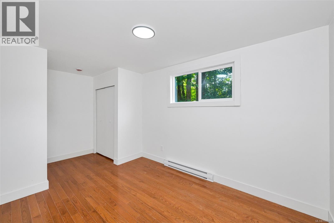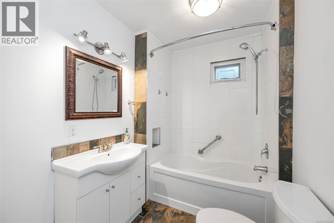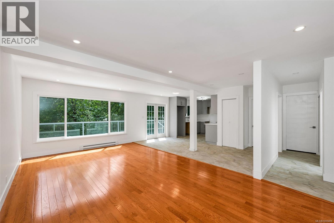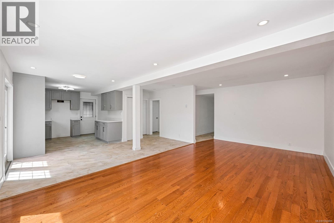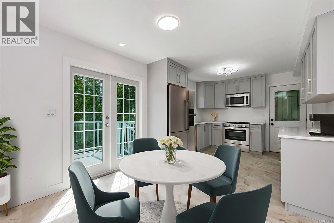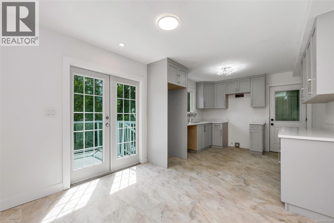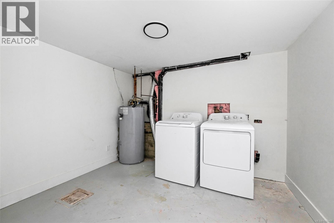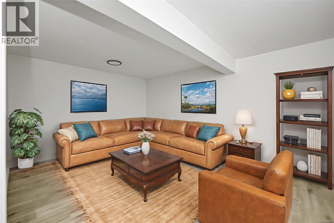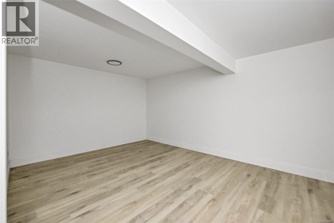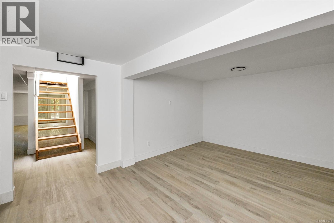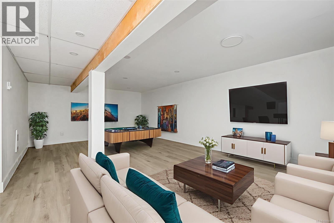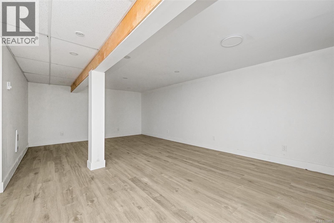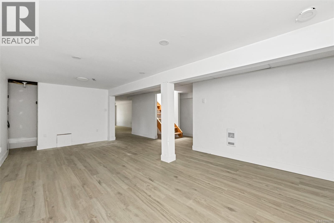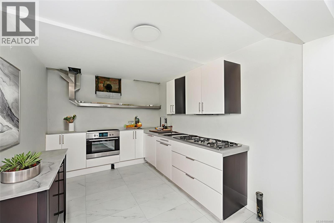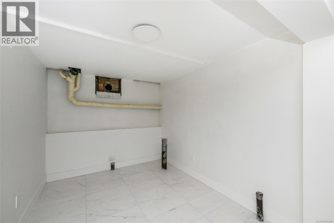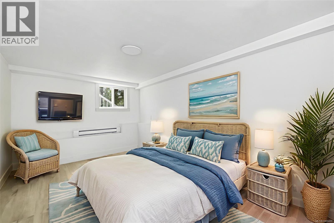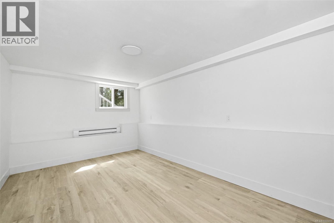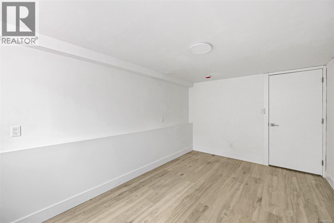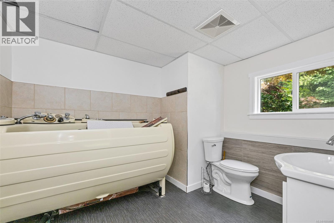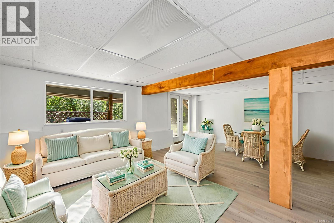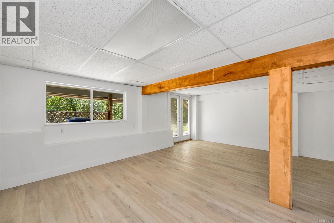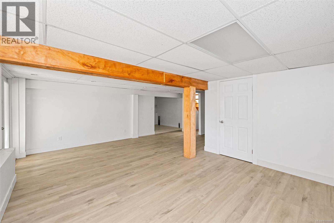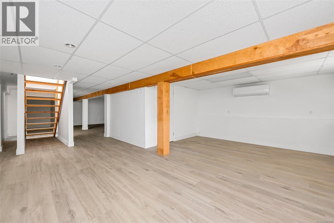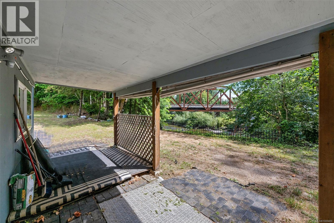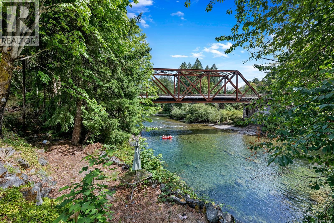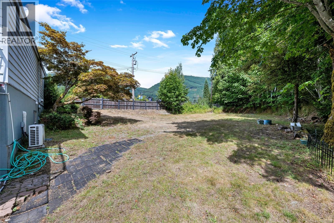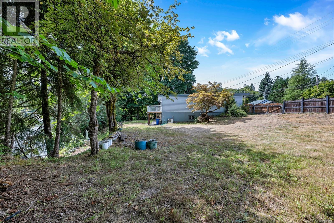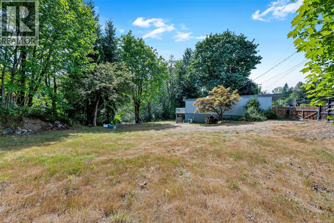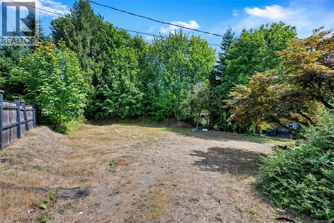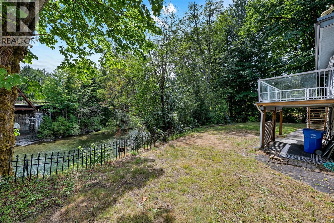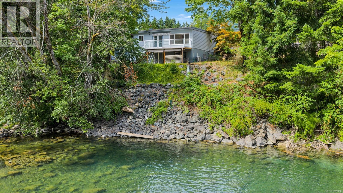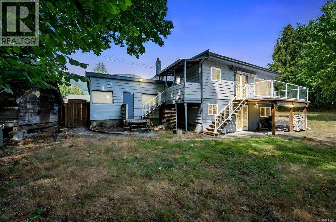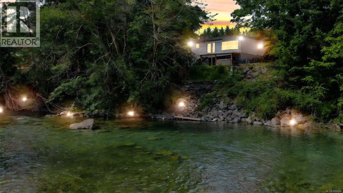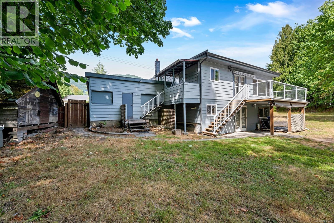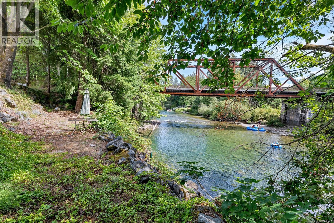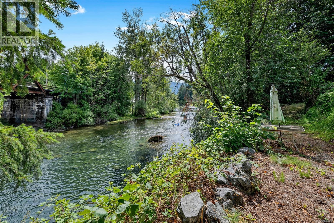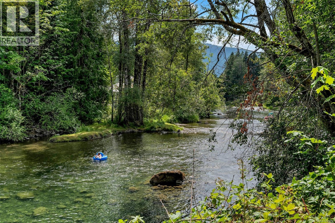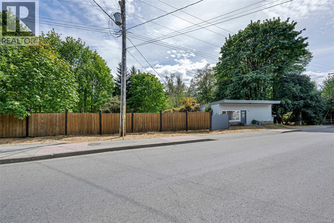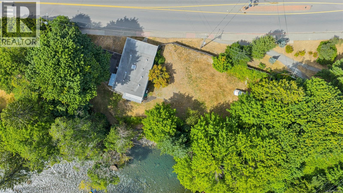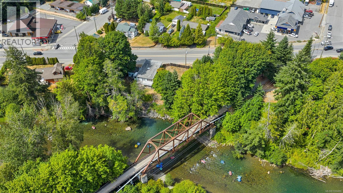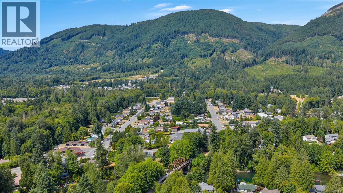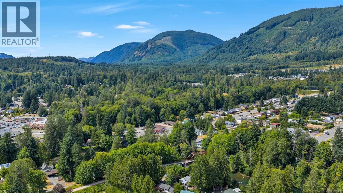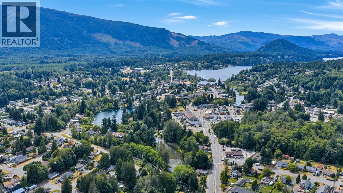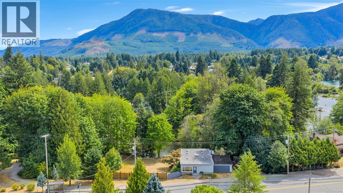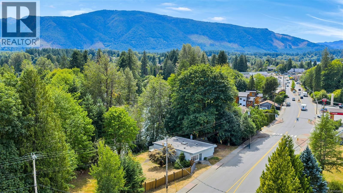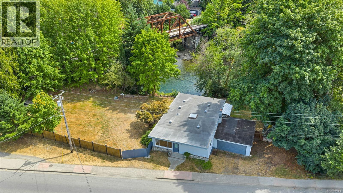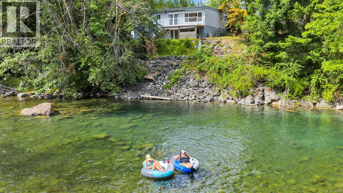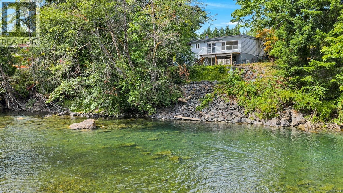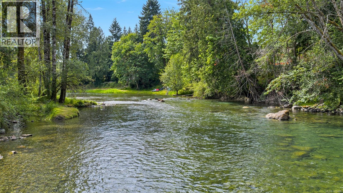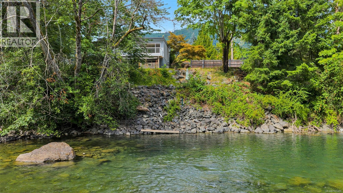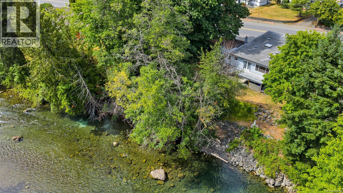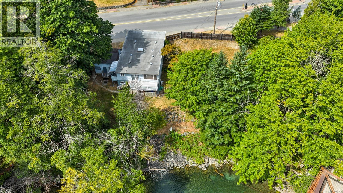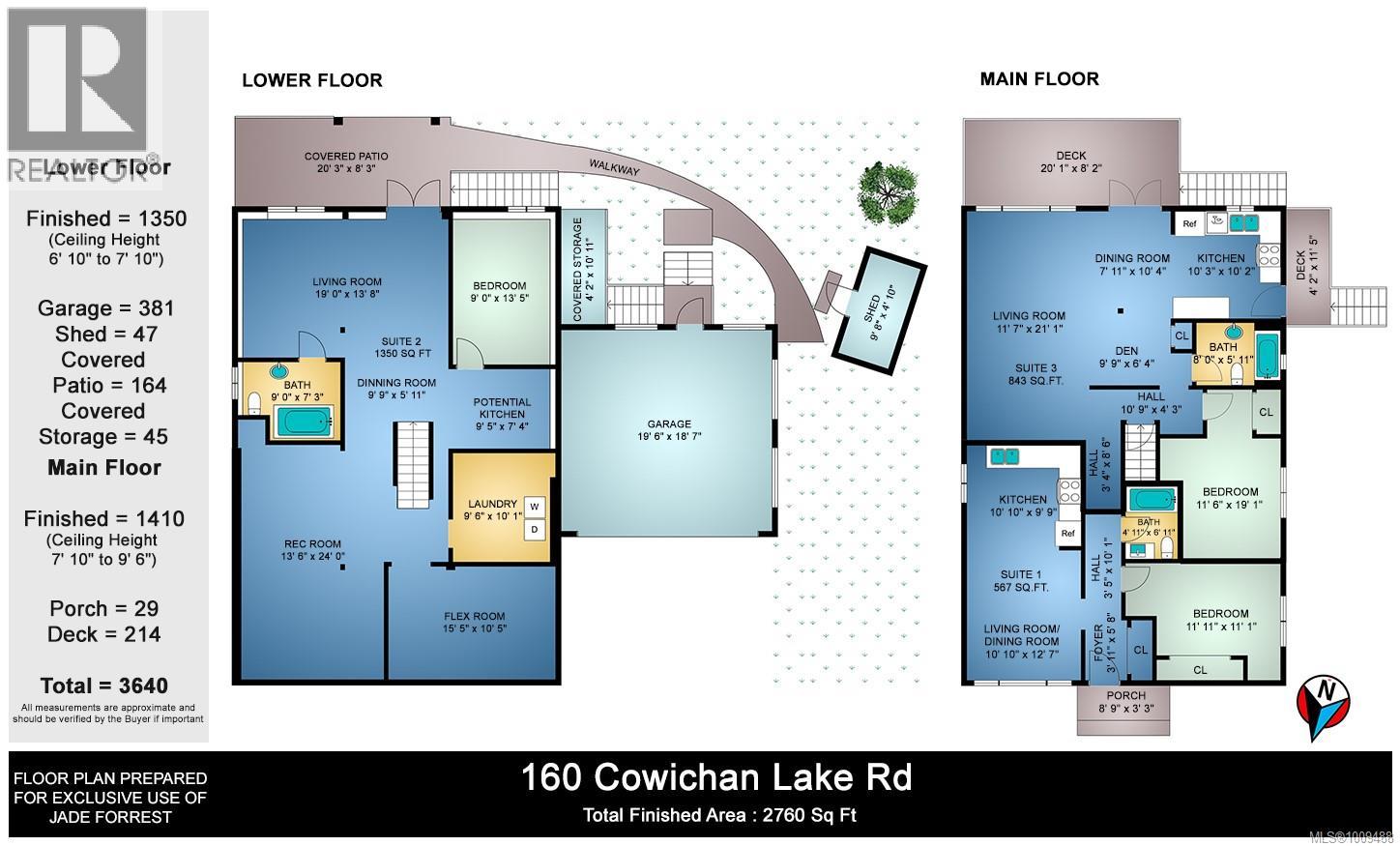3 Bedroom
3 Bathroom
2,760 ft2
Other
Air Conditioned
Baseboard Heaters, Heat Pump
Waterfront On River
$1,049,900
Enjoy 100 feet of pristine riverfront on this beautifully updated property, perfectly situated in downtown Lake Cowichan. Sitting on a spacious 0.43-acre lot, this home offers stunning river and mountain views, plus plenty of space to build a shop or RV parking The home features a self-contained 1-bedroom suite with a separate meter—ideal for guests, extended family, or additional rental income. The main residence includes 2 bedrooms, 2 bathrooms, and plenty of space to easily add a third bedroom. Both kitchens are fully renovated with custom cabinetry and brand-new countertops, and the entire home has been updated with new windows, flooring, drywall, electrical, and plumbing throughout. A rare opportunity to own a move-in ready riverfront home with income potential, privacy, and unbeatable views—all just steps from the amenities of downtown Lake Cowichan. (id:60626)
Property Details
|
MLS® Number
|
1009488 |
|
Property Type
|
Single Family |
|
Neigbourhood
|
Lake Cowichan |
|
Features
|
Central Location, Curb & Gutter, Southern Exposure, Other, Marine Oriented |
|
Parking Space Total
|
10 |
|
Plan
|
Vip5571 |
|
Structure
|
Shed |
|
View Type
|
Mountain View, River View, View |
|
Water Front Type
|
Waterfront On River |
Building
|
Bathroom Total
|
3 |
|
Bedrooms Total
|
3 |
|
Architectural Style
|
Other |
|
Constructed Date
|
1964 |
|
Cooling Type
|
Air Conditioned |
|
Heating Fuel
|
Wood |
|
Heating Type
|
Baseboard Heaters, Heat Pump |
|
Size Interior
|
2,760 Ft2 |
|
Total Finished Area
|
2760 Sqft |
|
Type
|
House |
Land
|
Access Type
|
Road Access |
|
Acreage
|
No |
|
Size Irregular
|
18731 |
|
Size Total
|
18731 Sqft |
|
Size Total Text
|
18731 Sqft |
|
Zoning Description
|
R-3 |
|
Zoning Type
|
Residential |
Rooms
| Level |
Type |
Length |
Width |
Dimensions |
|
Lower Level |
Living Room |
19 ft |
|
19 ft x Measurements not available |
|
Lower Level |
Dining Room |
|
|
9'9 x 5'11 |
|
Lower Level |
Bathroom |
|
|
4-Piece |
|
Lower Level |
Bedroom |
9 ft |
|
9 ft x Measurements not available |
|
Lower Level |
Family Room |
|
|
15'5 x 10'5 |
|
Lower Level |
Recreation Room |
|
24 ft |
Measurements not available x 24 ft |
|
Lower Level |
Laundry Room |
|
|
9'6 x 10'1 |
|
Main Level |
Living Room |
|
|
10'10 x 12'7 |
|
Main Level |
Bathroom |
|
|
4-Piece |
|
Main Level |
Bedroom |
|
|
11'1 x 11'1 |
|
Main Level |
Bathroom |
|
|
4-Piece |
|
Main Level |
Bedroom |
|
|
11'6 x 19'1 |
|
Main Level |
Dining Room |
|
|
7'11 x 10'4 |
|
Main Level |
Living Room |
|
|
11'7 x 21'1 |
|
Main Level |
Kitchen |
|
|
10'3 x 10'2 |
|
Additional Accommodation |
Kitchen |
|
|
9'5 x 7'4 |
|
Additional Accommodation |
Kitchen |
|
|
10'10 x 9'9 |

