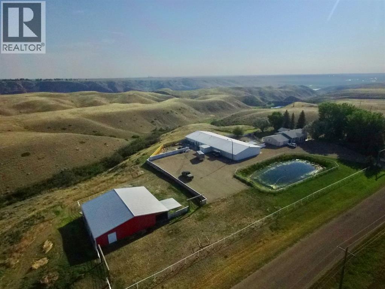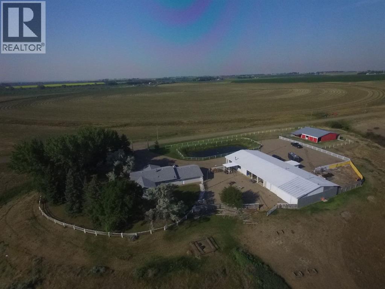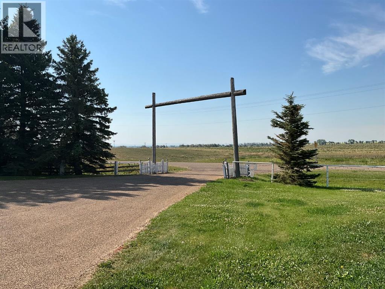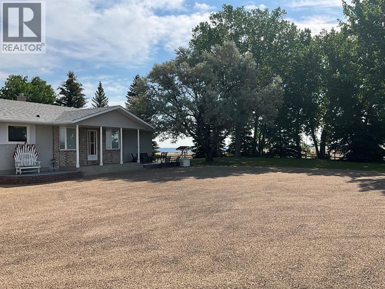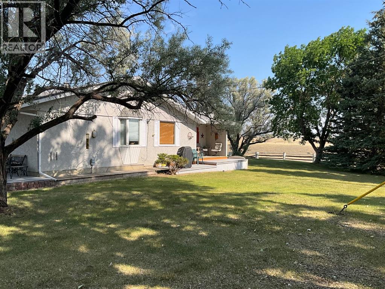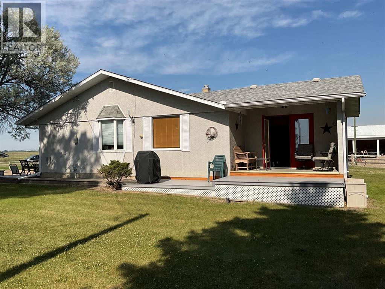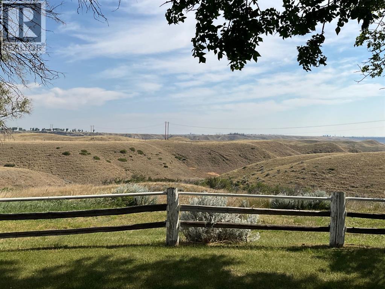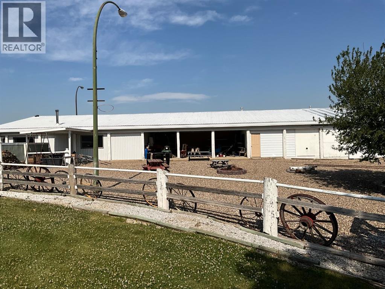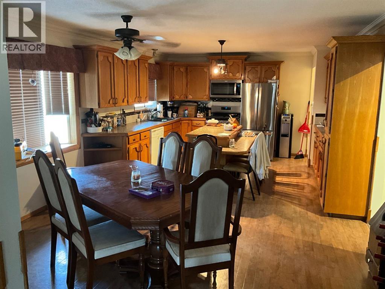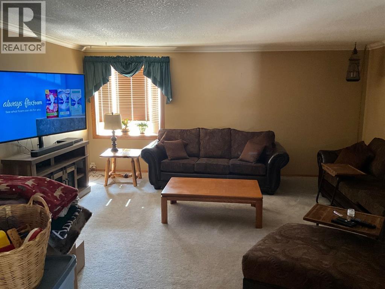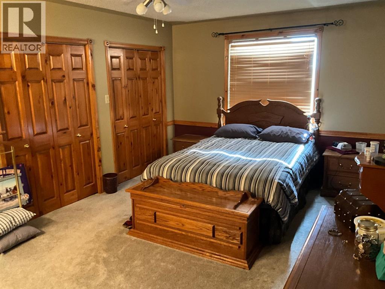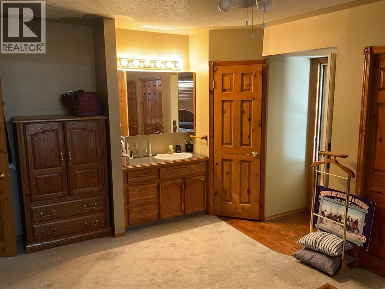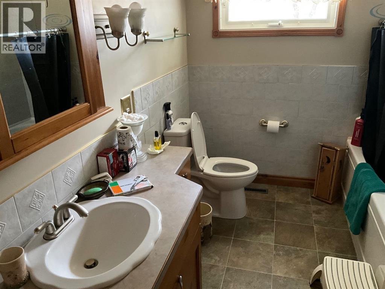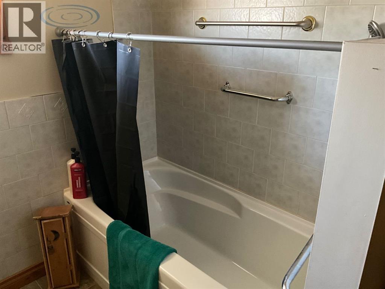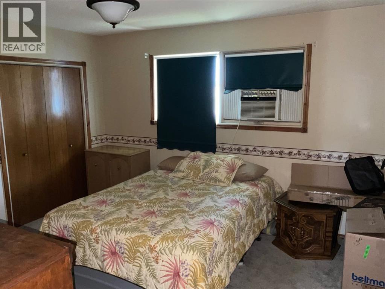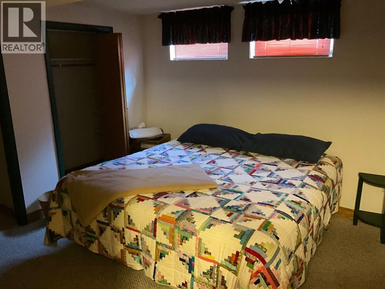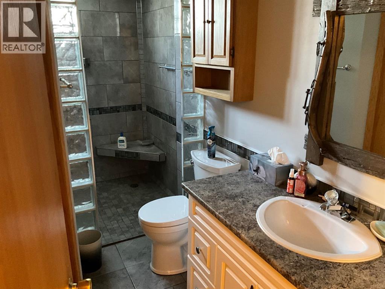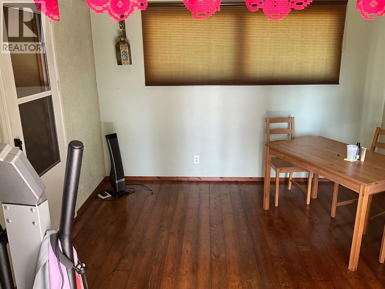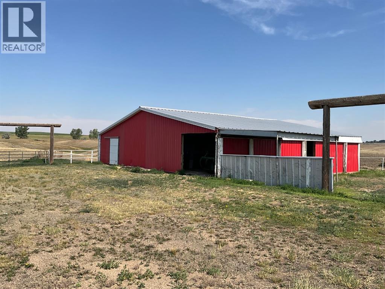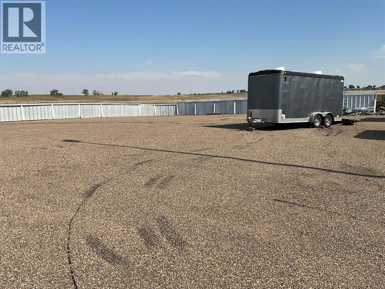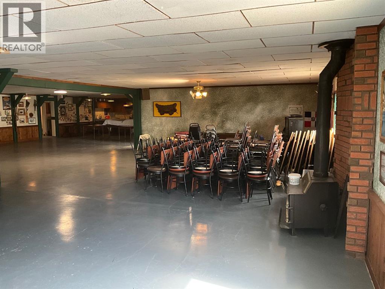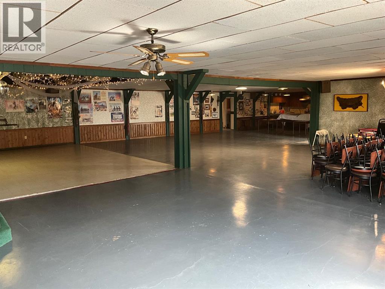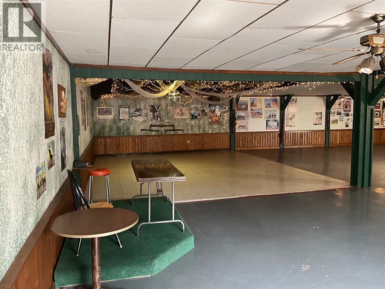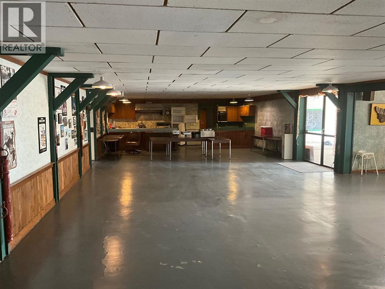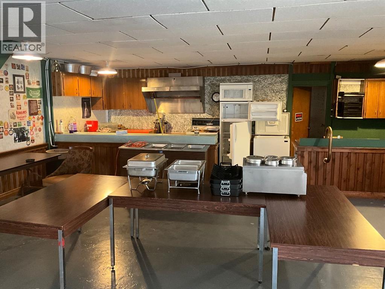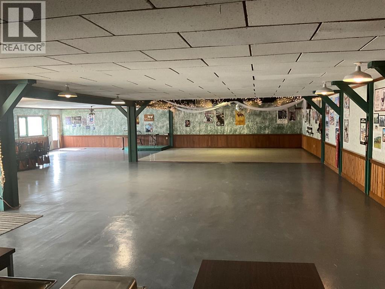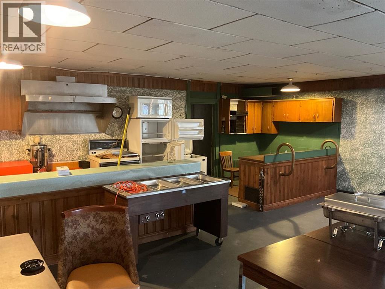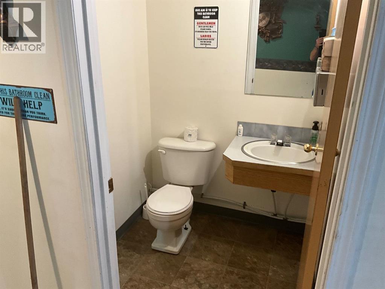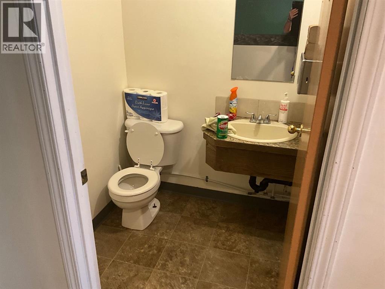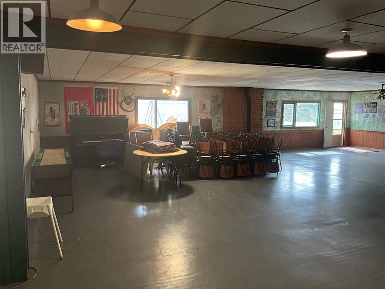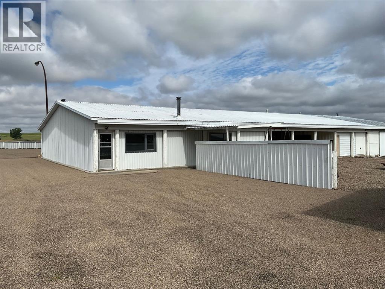4 Bedroom
3 Bathroom
1,497 ft2
Bungalow
Window Air Conditioner, Wall Unit
Forced Air
Acreage
Landscaped, Lawn
$890,000
Welcome to a truly unique opportunity on the scenic Echo Dale Road—an 8-acre acreage nestled within the city limits of Medicine Hat. Combining the tranquility of rural living with the convenience of city amenities, this one-of-a-kind property is ideal for those seeking space, versatility, and potential for home-based business or recreational ventures.The 1,497 sq. ft. home offers comfortable and functional living with 2 bedrooms upstairs and 2 more in the fully developed basement—perfect for family, guests, or even rental possibilities. Two full bathrooms ensure convenience on both levels. The home features a cozy, country-style layout and is wrapped by a charming deck that provides stunning views of the property and surrounding landscape. Enjoy sunrises with coffee or host summer barbecues in this inviting outdoor space.An attached double garage keeps your vehicles sheltered and adds extra storage or workshop potential. But the real highlight of this property is the large recreational hall—equipped with bathrooms, a bar, and a food service area. Whether you're hosting weddings, private functions, or corporate events, this space is ready to support a wide range of activities and income-generating opportunities.Additional outbuildings include a workshop for your tools, projects, or business equipment, and a classic barn ideal for keeping horses or hobby farm animals. With domestic water rights in place, you have everything you need to support your home, gardens, or livestock.Located just minutes from the Medicine Hat airport and with easy access to major roads, this property is perfectly positioned for a home-based business, equestrian facility, or peaceful multi-use retreat.This rare find offers freedom, functionality, and future potential—all in a serene country setting with the benefit of city services nearby.Don’t miss out on this versatile acreage on Echo Dale Road. Whether you're dreaming of starting a business, hosting events, or simply enjoying wi de-open space with city convenience, this property has the foundation to make it happen. (id:60626)
Property Details
|
MLS® Number
|
A2238566 |
|
Property Type
|
Single Family |
|
Plan
|
None |
|
Structure
|
Barn, Pole Barn, Deck |
Building
|
Bathroom Total
|
3 |
|
Bedrooms Above Ground
|
2 |
|
Bedrooms Below Ground
|
2 |
|
Bedrooms Total
|
4 |
|
Appliances
|
Refrigerator, Window/sleeve Air Conditioner, Water Purifier, Range - Gas, Dishwasher, Microwave, Window Coverings, Washer & Dryer |
|
Architectural Style
|
Bungalow |
|
Basement Development
|
Finished |
|
Basement Type
|
Partial (finished) |
|
Constructed Date
|
1961 |
|
Construction Material
|
Poured Concrete, Wood Frame |
|
Construction Style Attachment
|
Detached |
|
Cooling Type
|
Window Air Conditioner, Wall Unit |
|
Exterior Finish
|
Concrete, Stucco |
|
Flooring Type
|
Carpeted, Vinyl Plank |
|
Foundation Type
|
Poured Concrete |
|
Half Bath Total
|
1 |
|
Heating Fuel
|
Natural Gas |
|
Heating Type
|
Forced Air |
|
Stories Total
|
1 |
|
Size Interior
|
1,497 Ft2 |
|
Total Finished Area
|
1497 Sqft |
|
Type
|
House |
Parking
Land
|
Acreage
|
Yes |
|
Fence Type
|
Fence |
|
Landscape Features
|
Landscaped, Lawn |
|
Size Irregular
|
8.00 |
|
Size Total
|
8 Ac|5 - 9.99 Acres |
|
Size Total Text
|
8 Ac|5 - 9.99 Acres |
|
Zoning Description
|
Fud |
Rooms
| Level |
Type |
Length |
Width |
Dimensions |
|
Basement |
Bedroom |
|
|
11.00 Ft x 12.83 Ft |
|
Basement |
Bedroom |
|
|
11.25 Ft x 10.17 Ft |
|
Basement |
Family Room |
|
|
17.00 Ft x 16.00 Ft |
|
Basement |
Laundry Room |
|
|
12.50 Ft x 11.67 Ft |
|
Basement |
3pc Bathroom |
|
|
Measurements not available |
|
Main Level |
Kitchen |
|
|
23.42 Ft x 11.50 Ft |
|
Main Level |
Living Room |
|
|
18.33 Ft x 12.25 Ft |
|
Main Level |
Bedroom |
|
|
13.33 Ft x 11.50 Ft |
|
Main Level |
Primary Bedroom |
|
|
16.25 Ft x 11.67 Ft |
|
Main Level |
Other |
|
|
7.00 Ft x 9.00 Ft |
|
Main Level |
Office |
|
|
7.50 Ft x 6.58 Ft |
|
Main Level |
4pc Bathroom |
|
|
11.00 Ft x 12.50 Ft |
|
Main Level |
2pc Bathroom |
|
|
Measurements not available |

