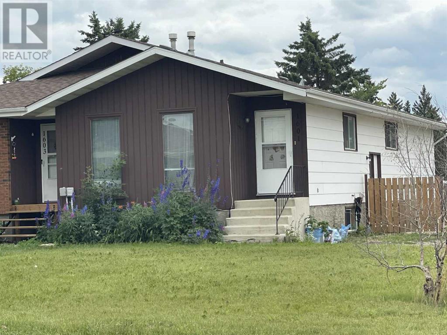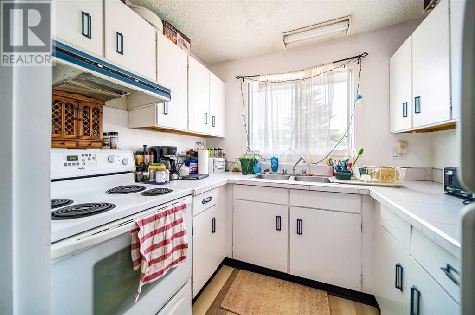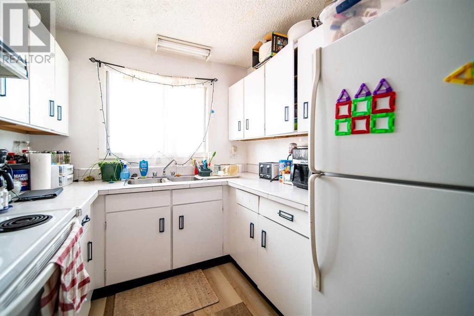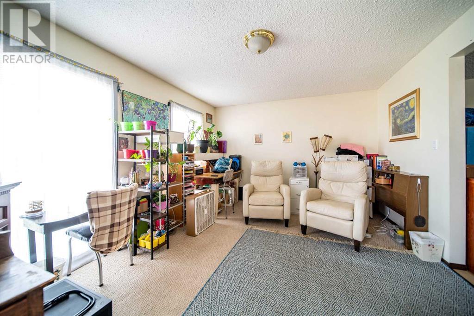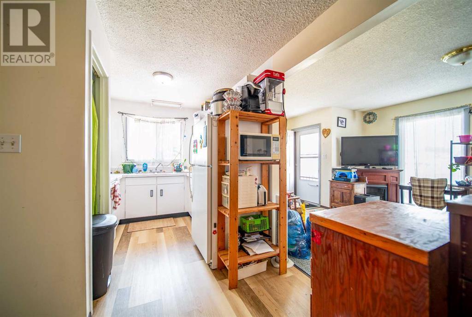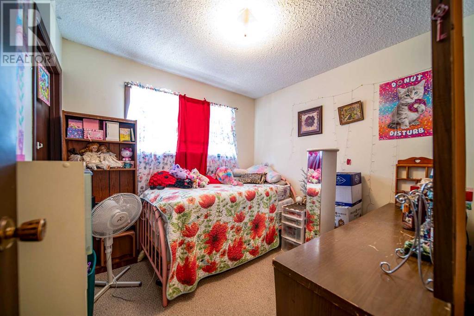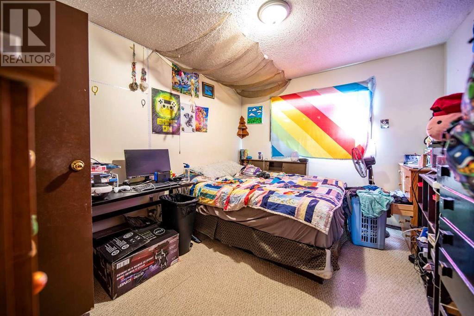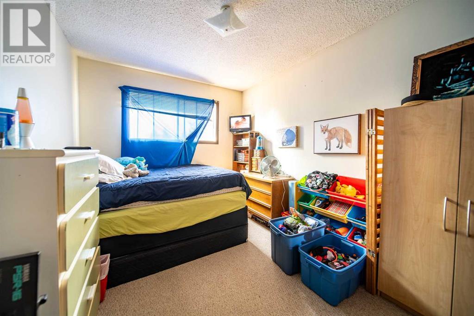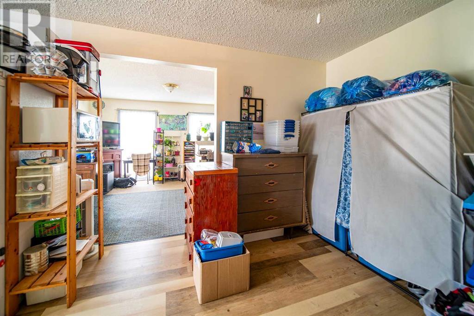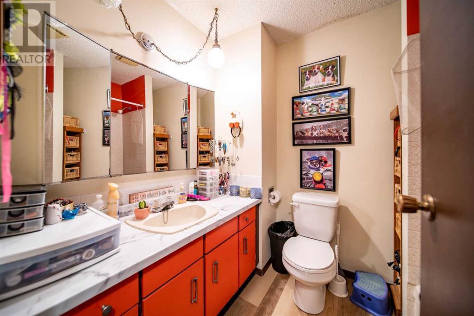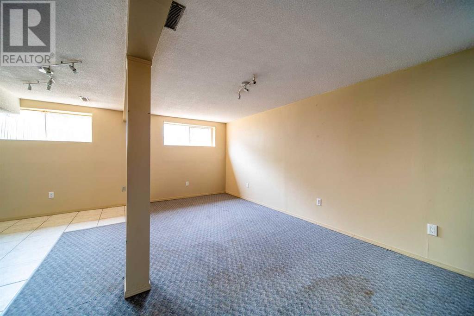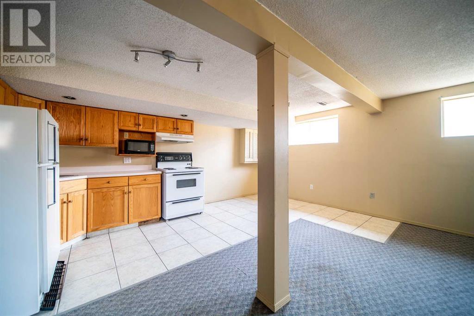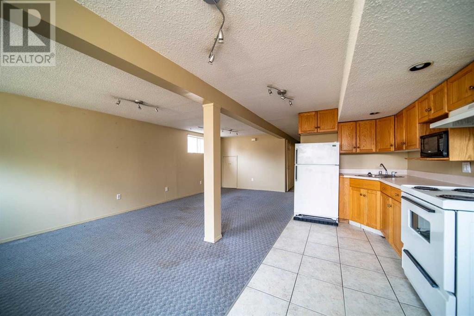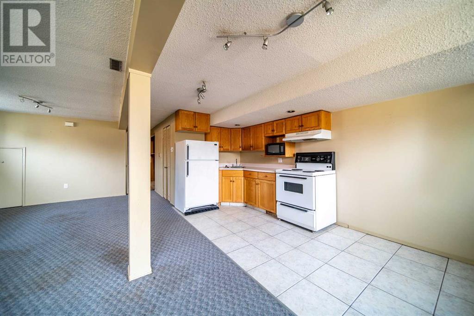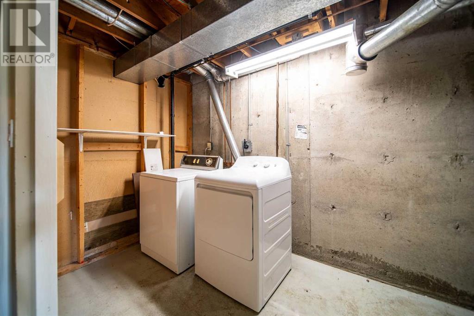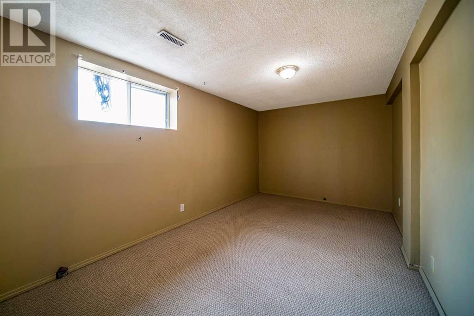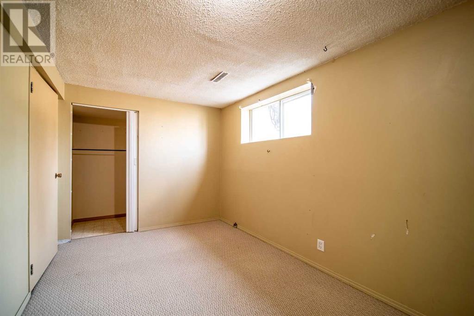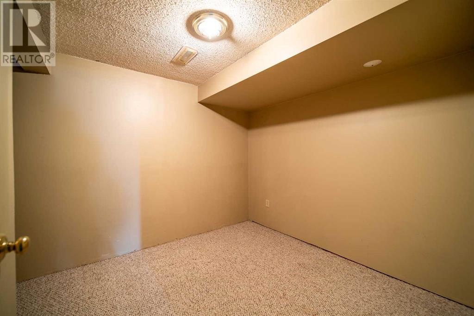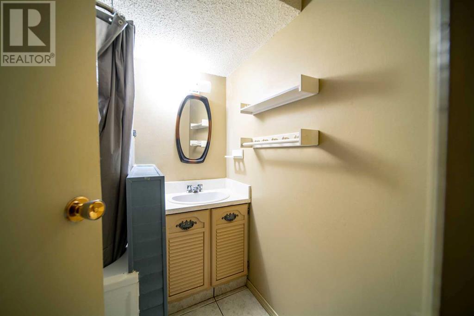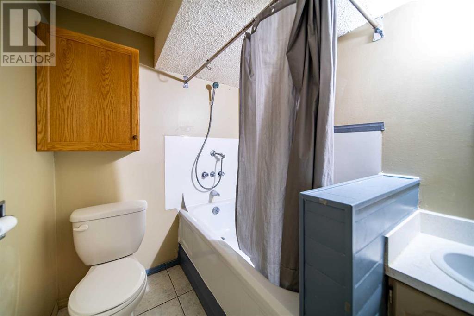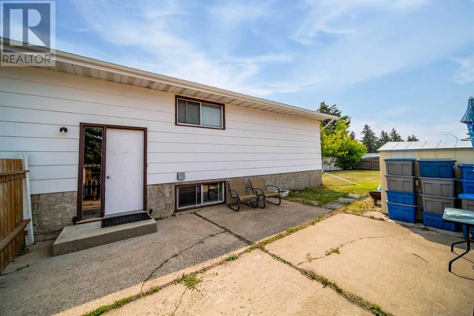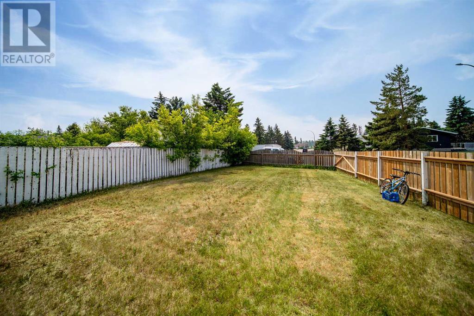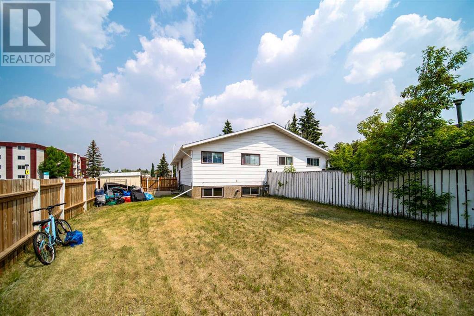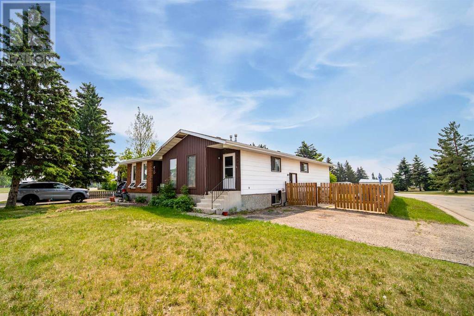4 Bedroom
3 Bathroom
1,060 ft2
Bungalow
None
Other
Lawn
$199,000
Great investment opportunity or ideal for multi-generational living! This 1060 sq ft half duplex features a spacious 3-bedroom main floor plus a fully self-contained (non-conforming) 1-bedroom rental suite in the basement. Recent updates include a brand-new hot water tank and newer shingles, offering peace of mind for years to come. Whether you're looking to supplement your mortgage or expand your rental portfolio, this property offers excellent value and versatility. (id:60626)
Property Details
|
MLS® Number
|
A2228342 |
|
Property Type
|
Single Family |
|
Community Name
|
Wainwright |
|
Parking Space Total
|
2 |
|
Plan
|
7920027 |
Building
|
Bathroom Total
|
3 |
|
Bedrooms Above Ground
|
3 |
|
Bedrooms Below Ground
|
1 |
|
Bedrooms Total
|
4 |
|
Appliances
|
Washer, Refrigerator, Stove, Dryer |
|
Architectural Style
|
Bungalow |
|
Basement Features
|
Separate Entrance, Suite |
|
Basement Type
|
Full |
|
Constructed Date
|
1979 |
|
Construction Material
|
Wood Frame |
|
Construction Style Attachment
|
Semi-detached |
|
Cooling Type
|
None |
|
Flooring Type
|
Carpeted, Ceramic Tile, Laminate, Linoleum |
|
Foundation Type
|
Poured Concrete |
|
Half Bath Total
|
1 |
|
Heating Fuel
|
Natural Gas |
|
Heating Type
|
Other |
|
Stories Total
|
1 |
|
Size Interior
|
1,060 Ft2 |
|
Total Finished Area
|
1060 Sqft |
|
Type
|
Duplex |
Parking
Land
|
Acreage
|
No |
|
Fence Type
|
Fence |
|
Landscape Features
|
Lawn |
|
Size Depth
|
42.67 M |
|
Size Frontage
|
7.62 M |
|
Size Irregular
|
3500.00 |
|
Size Total
|
3500 Sqft|0-4,050 Sqft |
|
Size Total Text
|
3500 Sqft|0-4,050 Sqft |
|
Zoning Description
|
R2 |
Rooms
| Level |
Type |
Length |
Width |
Dimensions |
|
Basement |
Den |
|
|
8.33 Ft x 9.00 Ft |
|
Basement |
Living Room |
|
|
24.50 Ft x 11.75 Ft |
|
Basement |
Kitchen |
|
|
9.17 Ft x 9.00 Ft |
|
Basement |
4pc Bathroom |
|
|
8.33 Ft x 9.00 Ft |
|
Basement |
Dining Room |
|
|
9.00 Ft x 8.00 Ft |
|
Basement |
Laundry Room |
|
|
6.00 Ft x 6.00 Ft |
|
Basement |
Bedroom |
|
|
15.00 Ft x 8.67 Ft |
|
Main Level |
Bedroom |
|
|
12.50 Ft x 10.00 Ft |
|
Main Level |
Bedroom |
|
|
9.00 Ft x 9.00 Ft |
|
Main Level |
Kitchen |
|
|
8.00 Ft x 8.50 Ft |
|
Main Level |
Living Room |
|
|
8.00 Ft x 15.00 Ft |
|
Main Level |
4pc Bathroom |
|
|
6.50 Ft x 7.75 Ft |
|
Main Level |
Dining Room |
|
|
7.00 Ft x 8.00 Ft |
|
Main Level |
2pc Bathroom |
|
|
3.00 Ft x 6.50 Ft |
|
Main Level |
Primary Bedroom |
|
|
9.00 Ft x 11.50 Ft |

