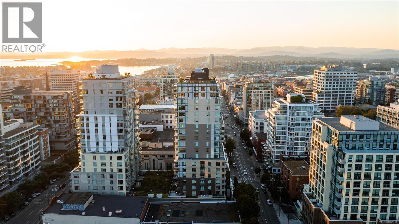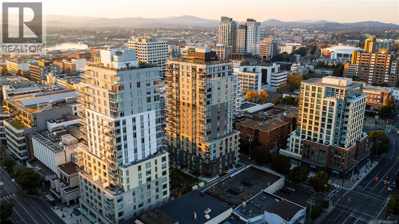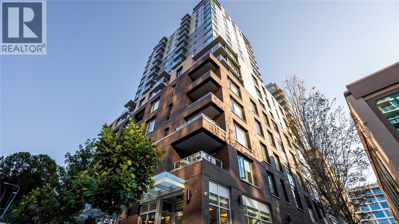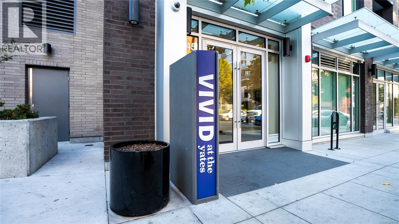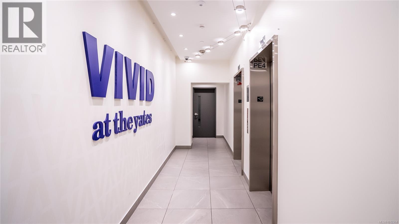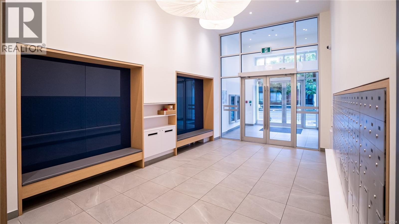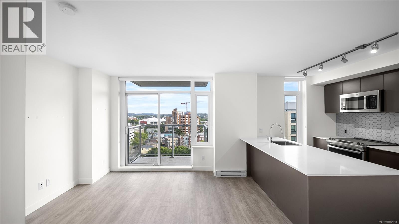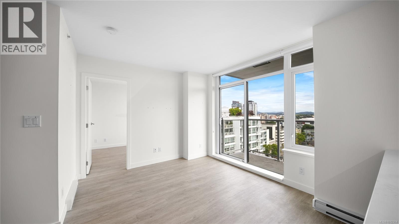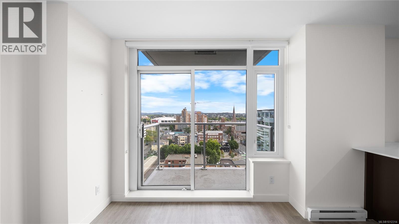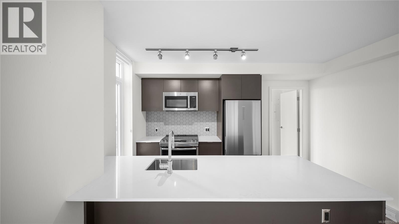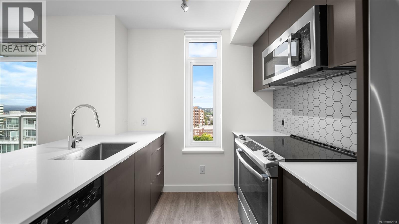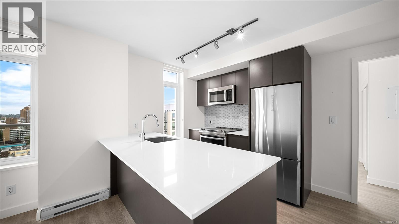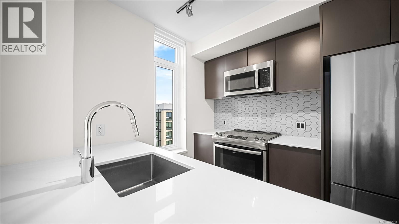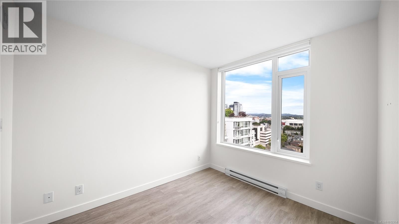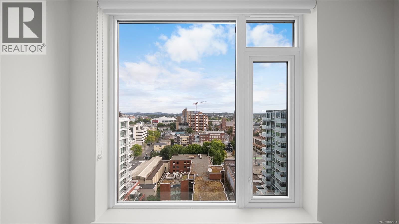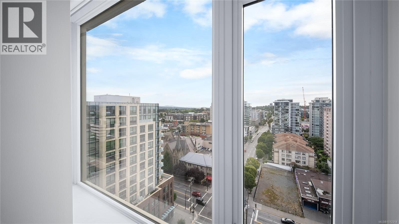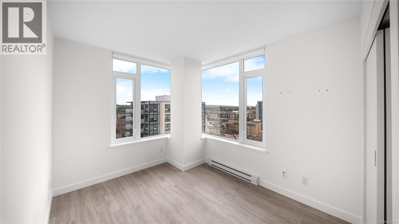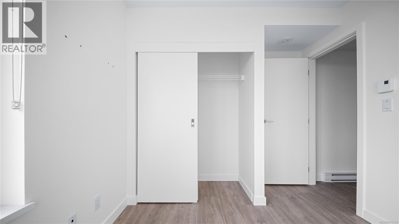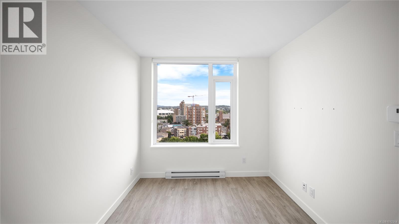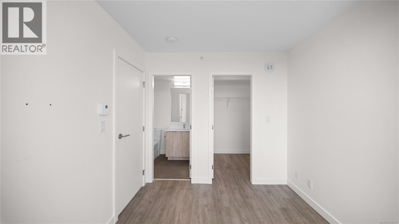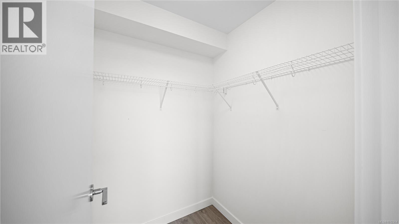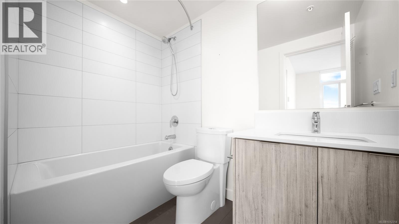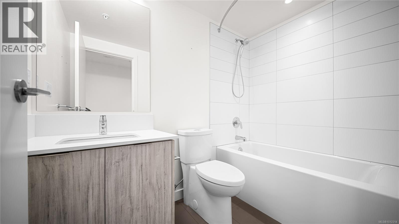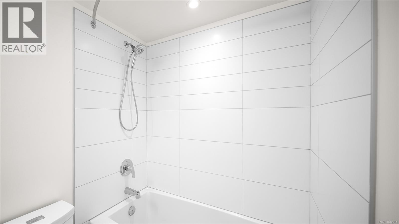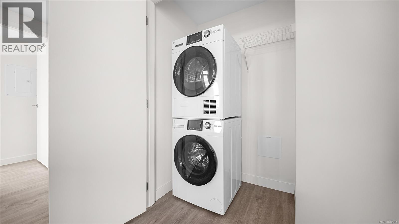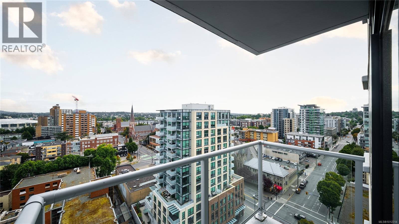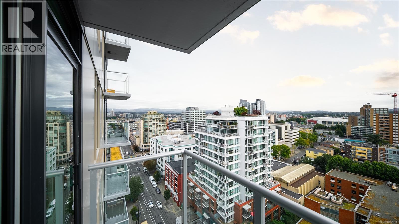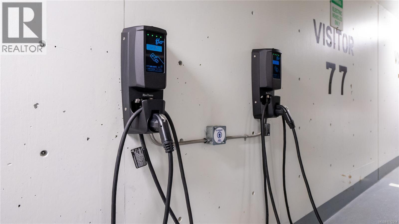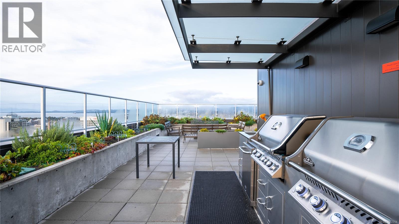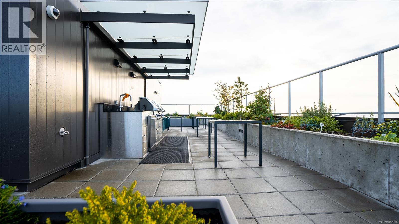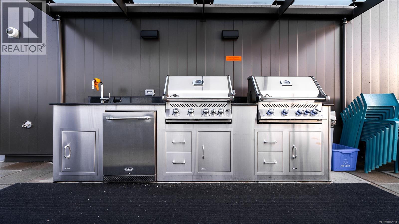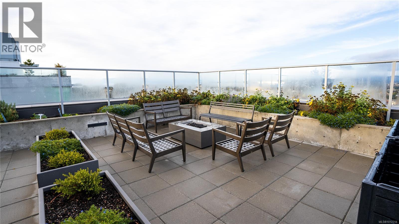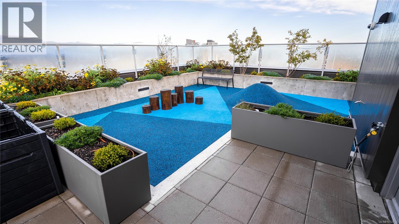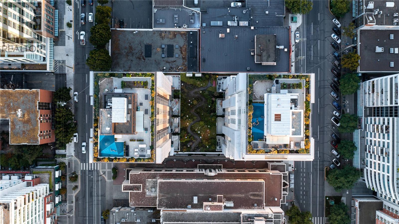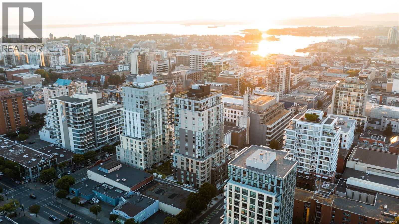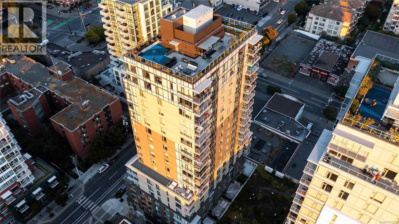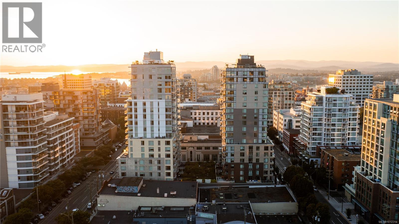1601 845 Johnson St Victoria, British Columbia V8W 0G3
$695,000Maintenance,
$437 Monthly
Maintenance,
$437 MonthlyDowntown Living at Its Best! VIVID At The Yates delivers unbeatable value for both first-time buyers and savvy homeowners. Versatile Ownership Options: take advantage of just 5% down and the innovative 15–20% AHOP second mortgage program OR enjoy the freedom of a standard purchase without restrictions--Your choice! Perched on the 16th floor, Unit 1601 is a bright and spacious 2-bedroom, 2-bath home featuring a primary suite with walk-in closet and ensuite. Enjoy sleek modern finishes, stainless steel appliances, and the peace of mind of a 2-5-10 warranty—with GST already paid! From your windows, take in panoramic city and ocean views while enjoying the convenience of downtown at your doorstep. This steel-and concrete building provides inviting common spaces, outdoor areas, sweeping city and ocean views. Measurements are approx. Other units w/o AHOP restriction are available. (id:60626)
Property Details
| MLS® Number | 1012314 |
| Property Type | Single Family |
| Neigbourhood | Downtown |
| Community Name | Vivid at the Yates |
| Community Features | Pets Allowed, Family Oriented |
| Features | Central Location, Other |
| Parking Space Total | 1 |
| Plan | Eps7014 |
| View Type | City View |
Building
| Bathroom Total | 2 |
| Bedrooms Total | 2 |
| Architectural Style | Contemporary |
| Constructed Date | 2021 |
| Cooling Type | None |
| Heating Fuel | Electric |
| Heating Type | Baseboard Heaters |
| Size Interior | 724 Ft2 |
| Total Finished Area | 724 Sqft |
| Type | Apartment |
Land
| Access Type | Road Access |
| Acreage | No |
| Size Irregular | 724 |
| Size Total | 724 Sqft |
| Size Total Text | 724 Sqft |
| Zoning Type | Residential |
Rooms
| Level | Type | Length | Width | Dimensions |
|---|---|---|---|---|
| Main Level | Balcony | 8 ft | 4 ft | 8 ft x 4 ft |
| Main Level | Bathroom | 4-Piece | ||
| Main Level | Ensuite | 4-Piece | ||
| Main Level | Bedroom | 10 ft | 9 ft | 10 ft x 9 ft |
| Main Level | Primary Bedroom | 10 ft | 9 ft | 10 ft x 9 ft |
| Main Level | Kitchen | 13 ft | 9 ft | 13 ft x 9 ft |
| Main Level | Living Room | 13 ft | 11 ft | 13 ft x 11 ft |
| Main Level | Entrance | 12 ft | 4 ft | 12 ft x 4 ft |
Contact Us
Contact us for more information

