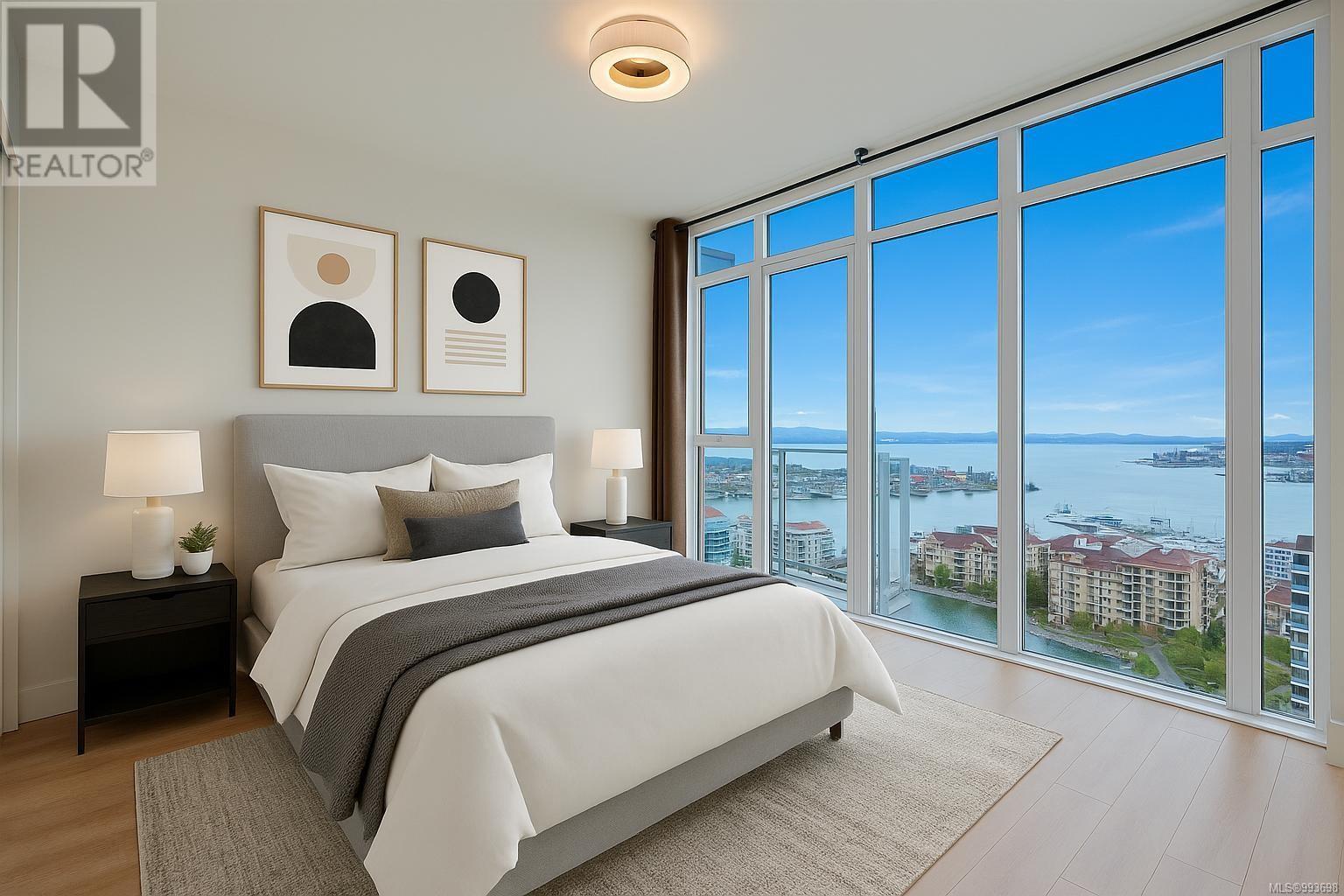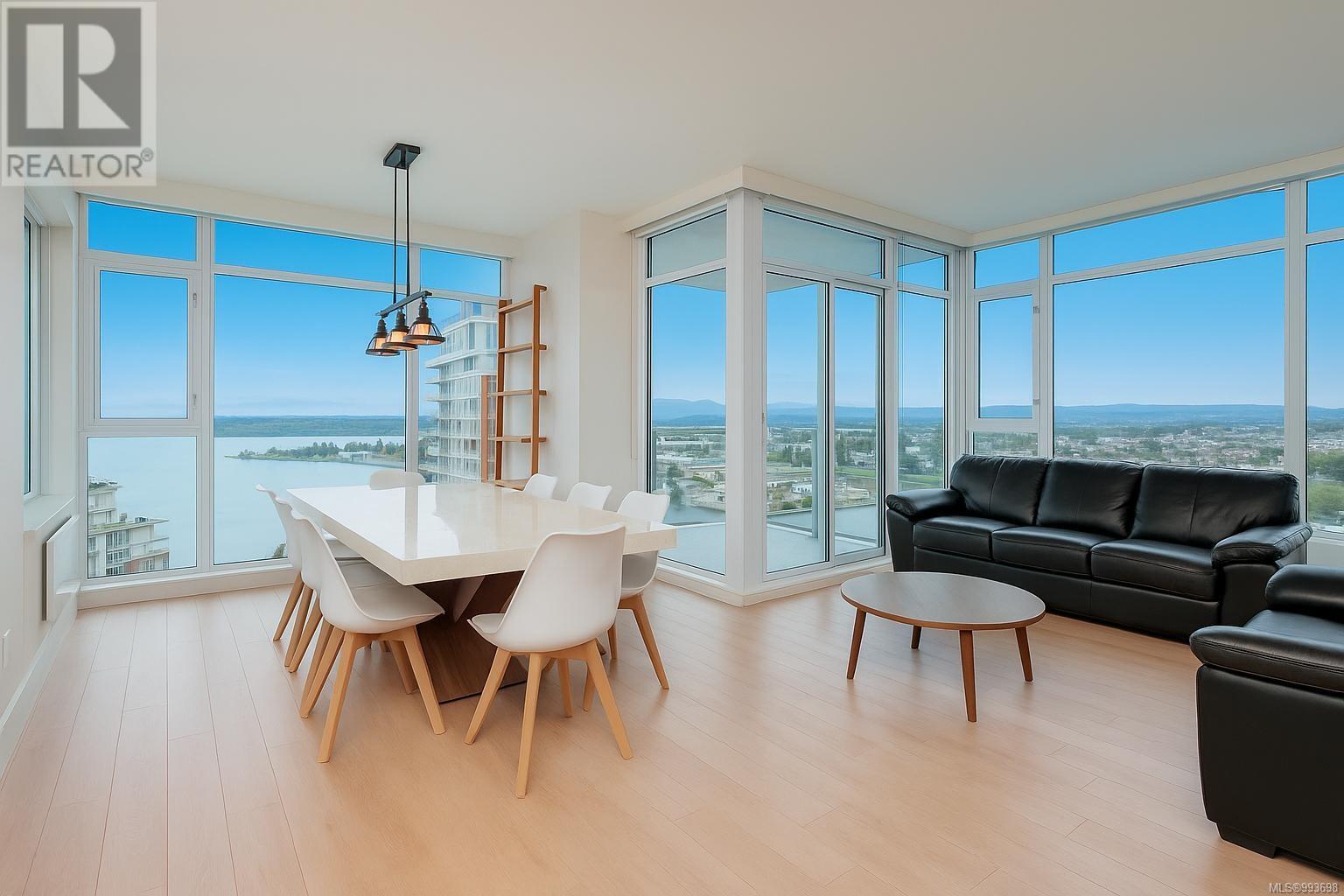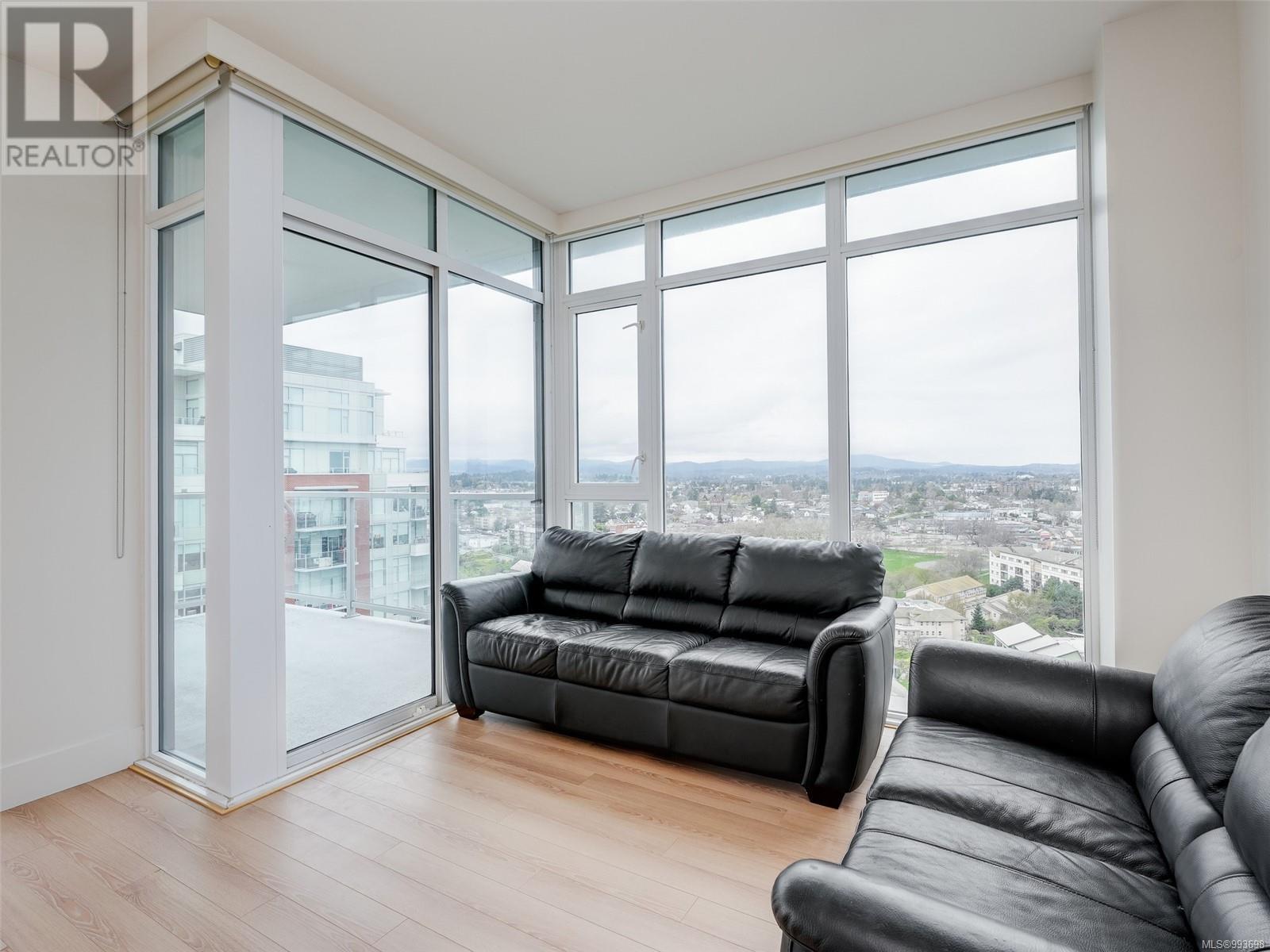1603 83 Saghalie Rd Victoria, British Columbia V9A 0E7
$1,190,000Maintenance,
$734 Monthly
Maintenance,
$734 MonthlyOPENHOUSE SATURDAY MAY 24TH 12:00-2:00PM Discover luxury living in the heart of the Songhees—Victoria’s premier waterfront neighbourhood. This 16th-floor southwest-facing 2-bedroom corner suite offers breathtaking panoramic harbour views and 182 sqft balcony to take it all in. Enjoy the convenience of a dedicated concierge, an elegant lobby, and premium amenities including a fully equipped fitness centre. Inside, the modern kitchen features quartz countertops, sleek light-grain cabinetry, and stylish flooring. The open-concept living space is bathed in natural light, ideal for entertaining or quiet evenings with the view. The spacious primary bedroom is a serene retreat with more stunning views and a spa-like ensuite. This upscale neighbourhood blends urban convenience with a relaxed coastal vibe—steps from waterfront trails, dog-friendly parks, cafés, restaurants, and the Victoria International Marina. With easy access to buses and water taxis, everything Victoria has to offer is within reach. (id:60626)
Property Details
| MLS® Number | 993698 |
| Property Type | Single Family |
| Neigbourhood | Songhees |
| Community Name | Promontory |
| Community Features | Pets Allowed, Family Oriented |
| Features | Corner Site, Irregular Lot Size |
| Parking Space Total | 1 |
| Plan | Eps1865 |
| View Type | City View, Mountain View, Valley View, View Of Water |
| Water Front Type | Waterfront On Ocean |
Building
| Bathroom Total | 2 |
| Bedrooms Total | 2 |
| Constructed Date | 2014 |
| Cooling Type | Air Conditioned |
| Heating Fuel | Electric, Natural Gas |
| Heating Type | Heat Pump |
| Size Interior | 1,107 Ft2 |
| Total Finished Area | 938 Sqft |
| Type | Apartment |
Land
| Acreage | No |
| Size Irregular | 938 |
| Size Total | 938 Sqft |
| Size Total Text | 938 Sqft |
| Zoning Type | Multi-family |
Rooms
| Level | Type | Length | Width | Dimensions |
|---|---|---|---|---|
| Main Level | Ensuite | 5-Piece | ||
| Main Level | Bedroom | 11' x 10' | ||
| Main Level | Bathroom | 3-Piece | ||
| Main Level | Primary Bedroom | 12' x 11' | ||
| Main Level | Kitchen | 9' x 9' | ||
| Main Level | Dining Room | 9' x 7' | ||
| Main Level | Living Room | 13' x 11' | ||
| Main Level | Balcony | 12' x 7' | ||
| Main Level | Balcony | 14' x 5' | ||
| Main Level | Entrance | 7' x 5' |
Contact Us
Contact us for more information






































