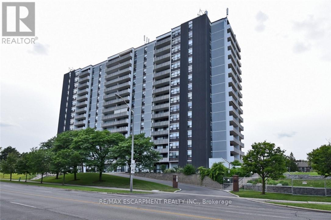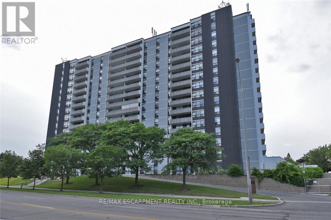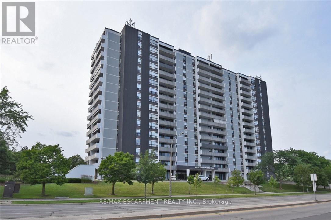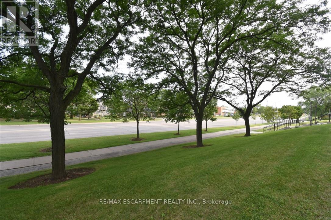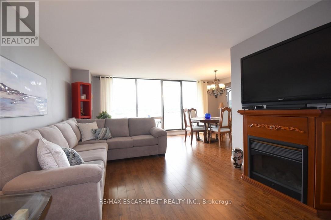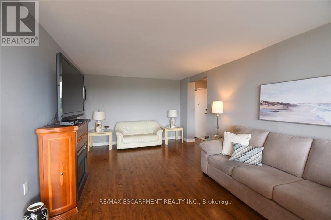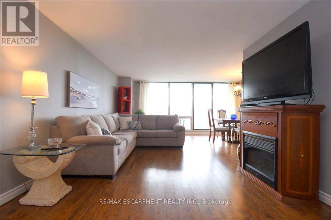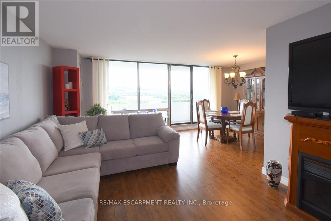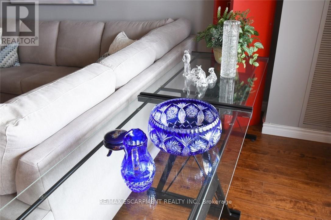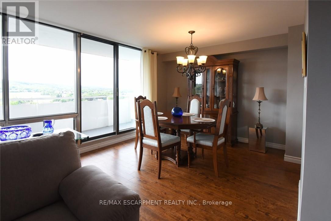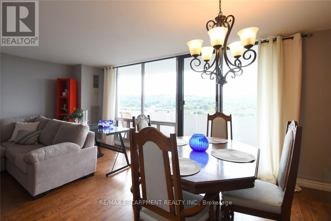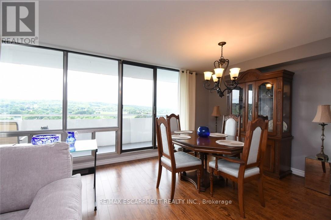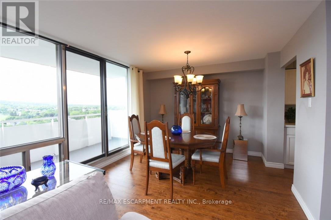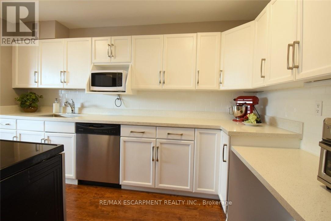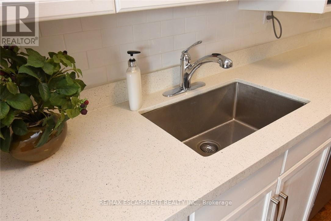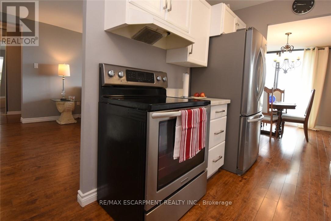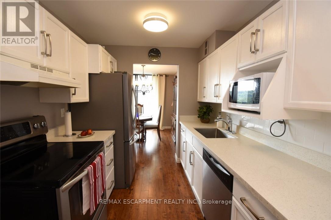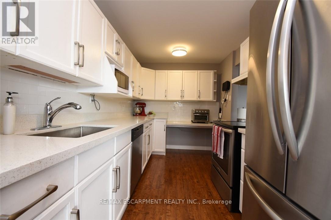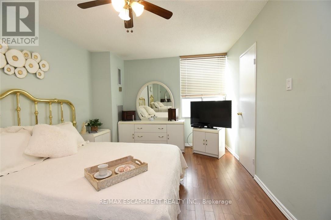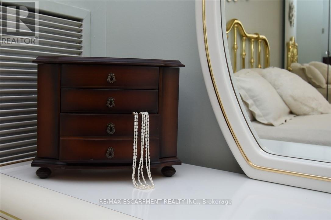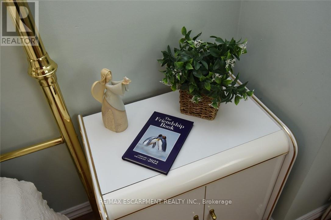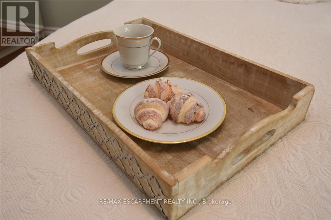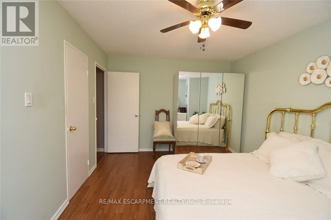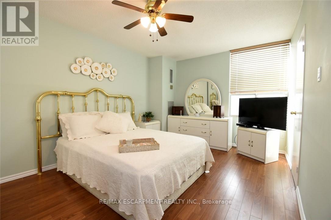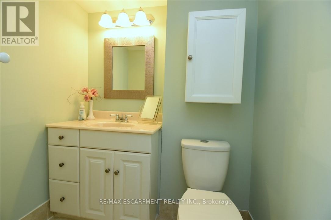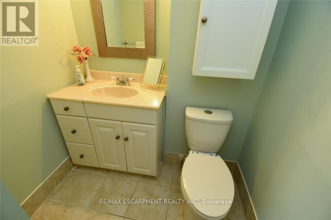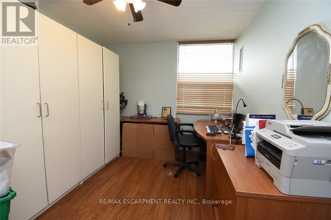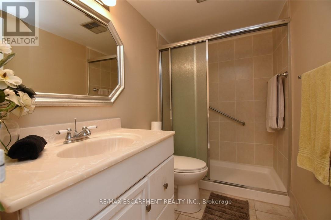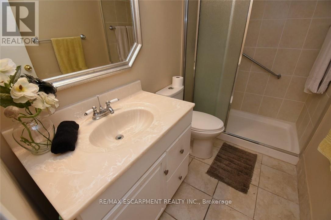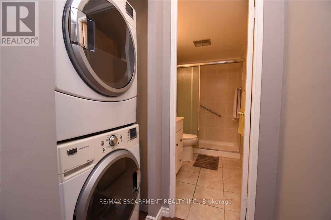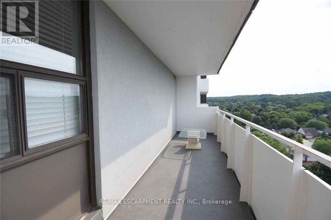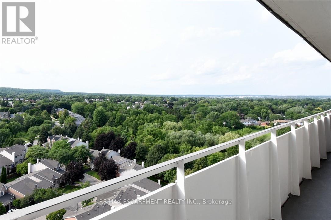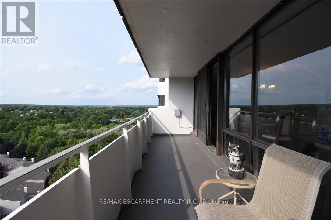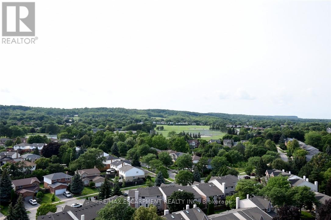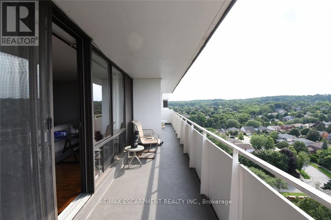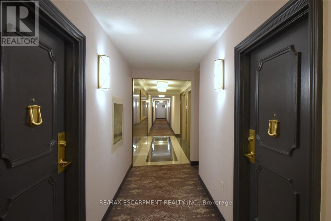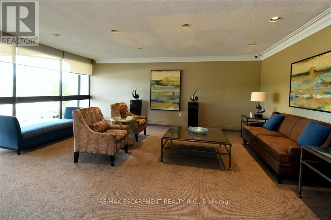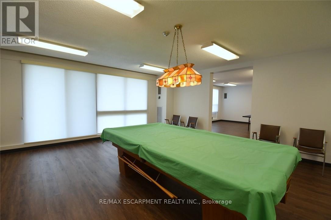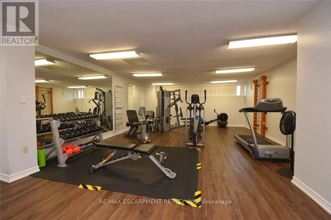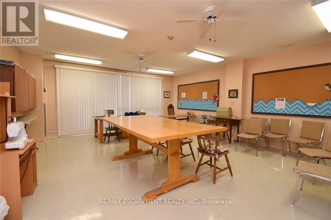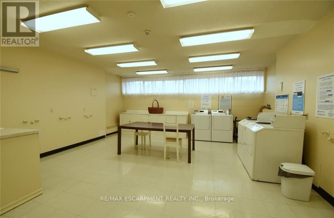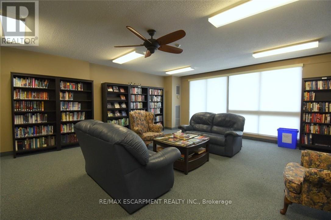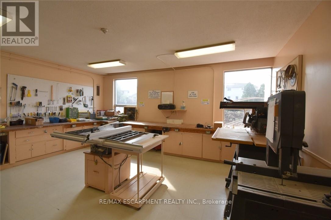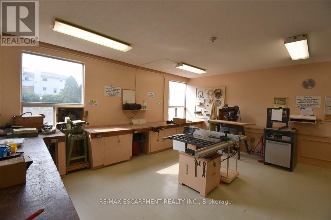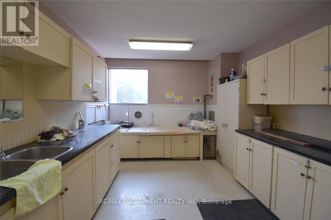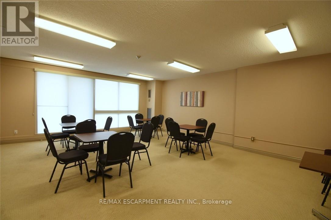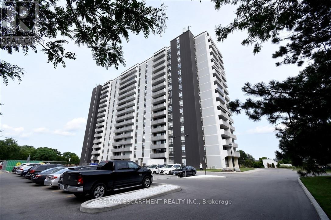1610 - 2055 Upper Middle Road Burlington, Ontario L7P 3P4
2 Bedroom
2 Bathroom
1,000 - 1,199 ft2
Central Air Conditioning
Forced Air
$619,888Maintenance, Insurance, Common Area Maintenance, Heat, Electricity, Parking, Water
$1,075 Monthly
Maintenance, Insurance, Common Area Maintenance, Heat, Electricity, Parking, Water
$1,075 MonthlyWow is the way to describe this unit! When you walk in the door, the unobstructed Escarpment views are phenomenal! Updated kitchen & baths, newer flooring, massive 39 foot balcony, close to elevator. Ample sized unit. (id:60626)
Property Details
| MLS® Number | W12341415 |
| Property Type | Single Family |
| Neigbourhood | Millcroft |
| Community Name | Brant Hills |
| Community Features | Pet Restrictions |
| Features | Balcony, In Suite Laundry, Laundry- Coin Operated |
| Parking Space Total | 1 |
Building
| Bathroom Total | 2 |
| Bedrooms Above Ground | 2 |
| Bedrooms Total | 2 |
| Appliances | Garage Door Opener Remote(s), Dishwasher, Dryer, Stove, Washer, Refrigerator |
| Cooling Type | Central Air Conditioning |
| Exterior Finish | Concrete |
| Half Bath Total | 1 |
| Heating Fuel | Natural Gas |
| Heating Type | Forced Air |
| Size Interior | 1,000 - 1,199 Ft2 |
| Type | Apartment |
Parking
| Underground | |
| Garage |
Land
| Acreage | No |
| Zoning Description | Rm 4 |
Rooms
| Level | Type | Length | Width | Dimensions |
|---|---|---|---|---|
| Main Level | Foyer | Measurements not available | ||
| Main Level | Living Room | 7.32 m | 3.51 m | 7.32 m x 3.51 m |
| Main Level | Dining Room | 3.43 m | 2.44 m | 3.43 m x 2.44 m |
| Main Level | Primary Bedroom | 4.78 m | 3.17 m | 4.78 m x 3.17 m |
| Main Level | Bedroom | 3.76 m | 2.87 m | 3.76 m x 2.87 m |
| Main Level | Laundry Room | Measurements not available | ||
| Main Level | Bathroom | Measurements not available | ||
| Main Level | Bathroom | Measurements not available |
Contact Us
Contact us for more information

