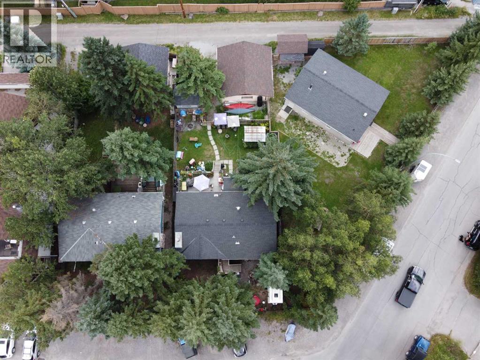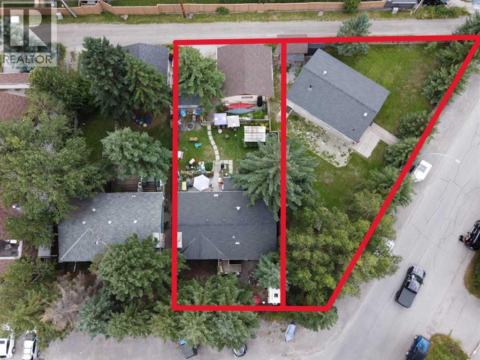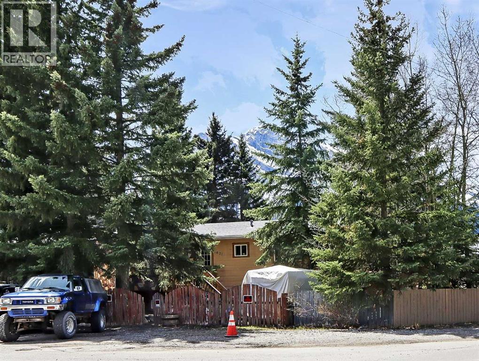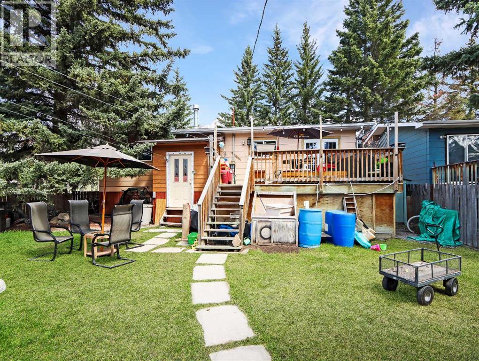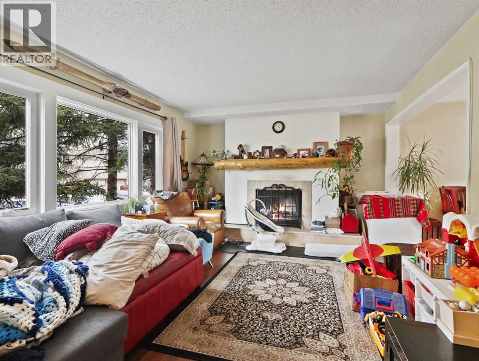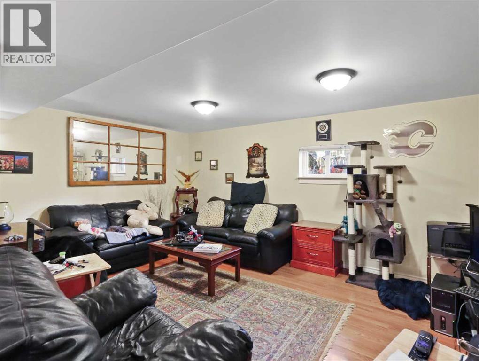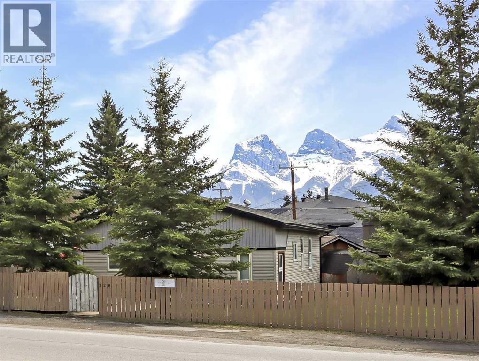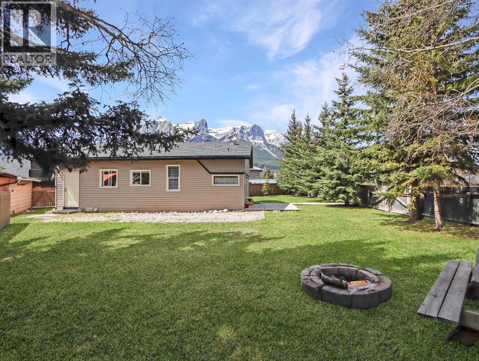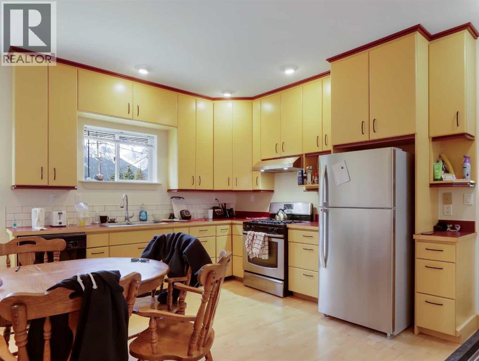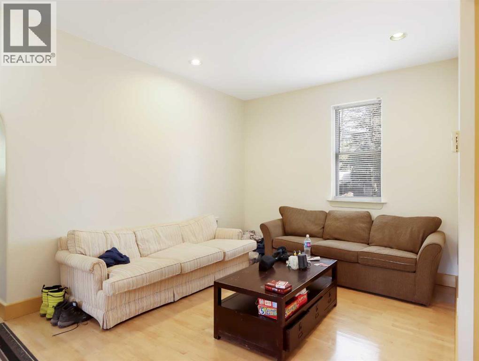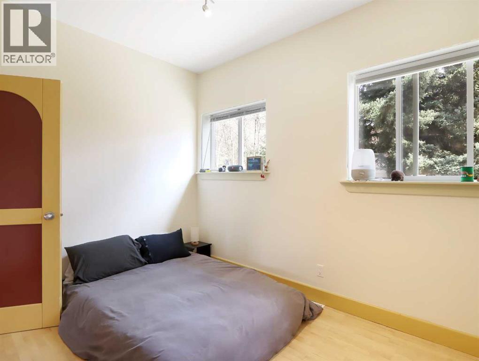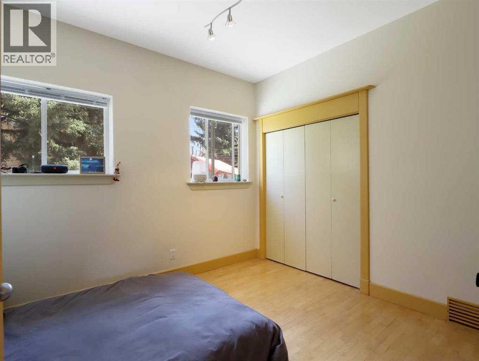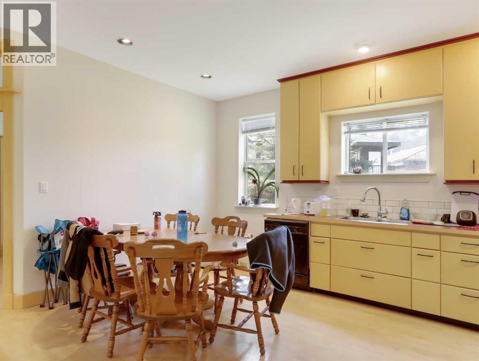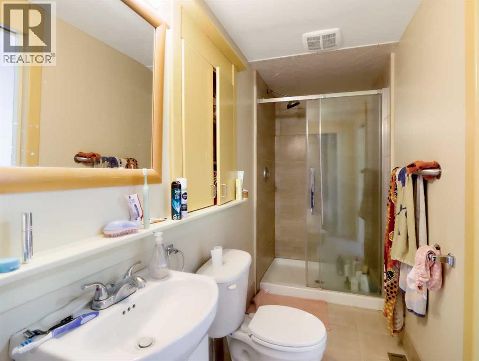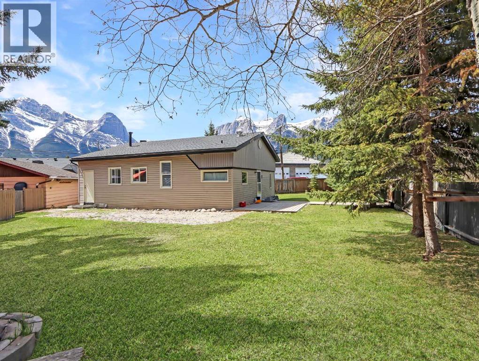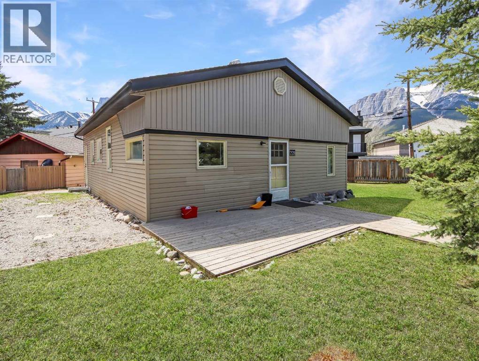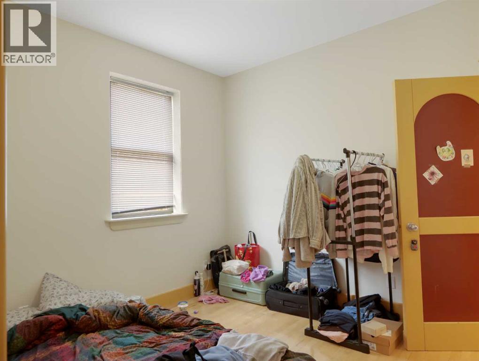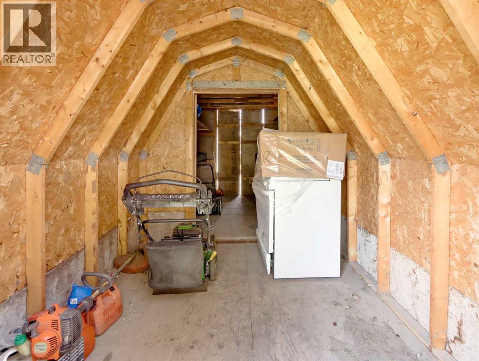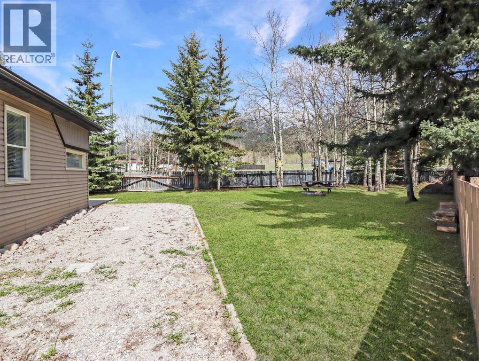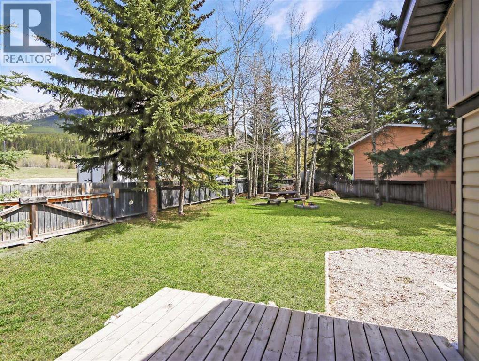3 Bedroom
3 Bathroom
1,114 ft2
Bungalow
Fireplace
None
Forced Air
Lawn
$1,948,500
This prime 14,403 sq ft development site sits on 2 lots at the west end of the rezoned residential area of TeePee town. Permitted uses include Apartment, townhouse and stacked townhouse. Maximum height could be 12 meters with a potential for 60% site coverage. Presently there are 2 well kept homes and double car garage generating rental income. This site is on the corner of 17th Street and 1st Ave (and alley behind) allowing for the potential for extra windows, views and light as well as more flexibility for design and access. A prime opportunity. Both properties must be purchased together 1621 1st Ave MLS A2257145 and 228, 17th Street MLS A2257143 (id:60626)
Property Details
|
MLS® Number
|
A2257145 |
|
Property Type
|
Single Family |
|
Community Name
|
Teepee Town |
|
Amenities Near By
|
Playground, Schools, Shopping |
|
Parking Space Total
|
4 |
|
Plan
|
1095f |
|
Structure
|
Porch |
Building
|
Bathroom Total
|
3 |
|
Bedrooms Above Ground
|
2 |
|
Bedrooms Below Ground
|
1 |
|
Bedrooms Total
|
3 |
|
Age
|
Age Is Unknown |
|
Appliances
|
Washer, Refrigerator, Dishwasher, Stove, Dryer, Window Coverings |
|
Architectural Style
|
Bungalow |
|
Basement Development
|
Finished |
|
Basement Type
|
Full (finished) |
|
Construction Material
|
Wood Frame |
|
Construction Style Attachment
|
Detached |
|
Cooling Type
|
None |
|
Fireplace Present
|
Yes |
|
Fireplace Total
|
1 |
|
Flooring Type
|
Carpeted |
|
Foundation Type
|
Poured Concrete |
|
Half Bath Total
|
1 |
|
Heating Type
|
Forced Air |
|
Stories Total
|
1 |
|
Size Interior
|
1,114 Ft2 |
|
Total Finished Area
|
1114 Sqft |
|
Type
|
House |
Parking
Land
|
Acreage
|
No |
|
Fence Type
|
Partially Fenced |
|
Land Amenities
|
Playground, Schools, Shopping |
|
Landscape Features
|
Lawn |
|
Size Depth
|
40.2 M |
|
Size Frontage
|
15.24 M |
|
Size Irregular
|
6600.00 |
|
Size Total
|
6600 Sqft|4,051 - 7,250 Sqft |
|
Size Total Text
|
6600 Sqft|4,051 - 7,250 Sqft |
|
Zoning Description
|
Tpt-cr |
Rooms
| Level |
Type |
Length |
Width |
Dimensions |
|
Lower Level |
Kitchen |
|
|
11.75 Ft x 13.42 Ft |
|
Lower Level |
Living Room |
|
|
11.42 Ft x 16.83 Ft |
|
Lower Level |
Bedroom |
|
|
11.33 Ft x 13.33 Ft |
|
Lower Level |
5pc Bathroom |
|
|
11.33 Ft x 6.08 Ft |
|
Lower Level |
Laundry Room |
|
|
11.50 Ft x 10.33 Ft |
|
Lower Level |
Other |
|
|
7.67 Ft x 4.25 Ft |
|
Main Level |
Foyer |
|
|
12.17 Ft x 4.08 Ft |
|
Main Level |
Living Room |
|
|
12.08 Ft x 16.08 Ft |
|
Main Level |
Dining Room |
|
|
12.17 Ft x 8.33 Ft |
|
Main Level |
Other |
|
|
12.00 Ft x 19.92 Ft |
|
Main Level |
Kitchen |
|
|
12.17 Ft x 8.67 Ft |
|
Main Level |
Primary Bedroom |
|
|
12.08 Ft x 10.75 Ft |
|
Main Level |
2pc Bathroom |
|
|
4.67 Ft x 5.25 Ft |
|
Main Level |
Bedroom |
|
|
9.67 Ft x 12.67 Ft |
|
Main Level |
4pc Bathroom |
|
|
6.92 Ft x 7.50 Ft |
|
Main Level |
Other |
|
|
7.92 Ft x 4.67 Ft |

