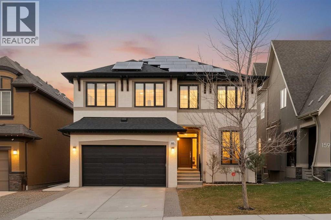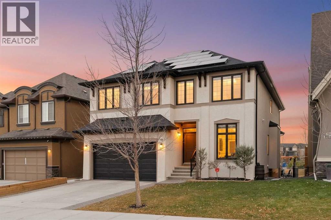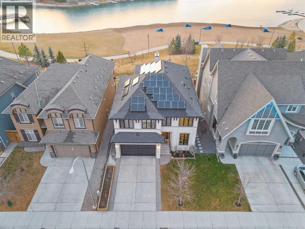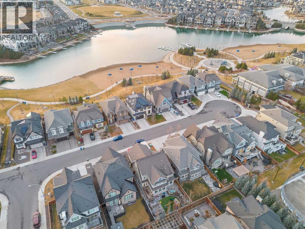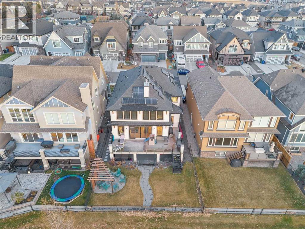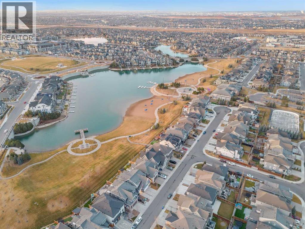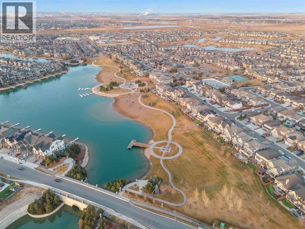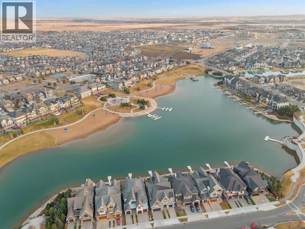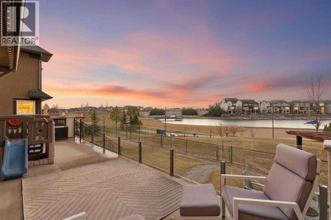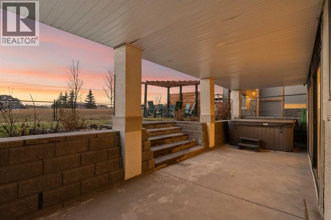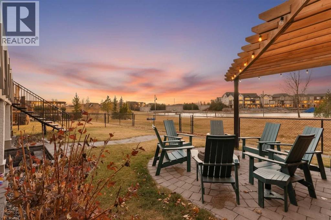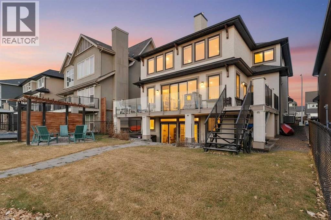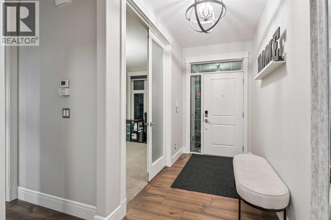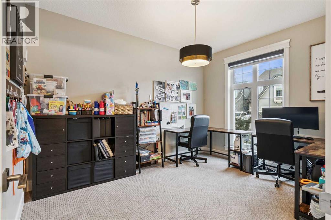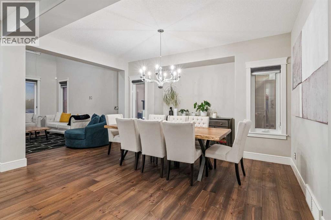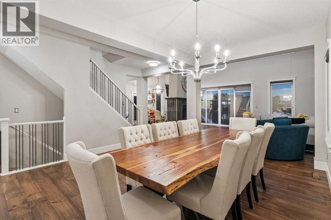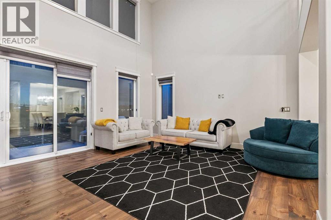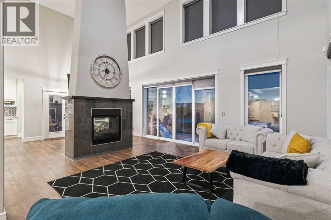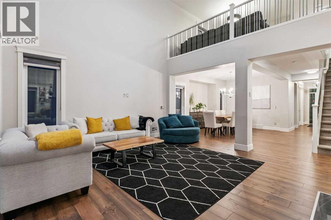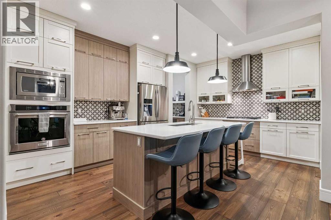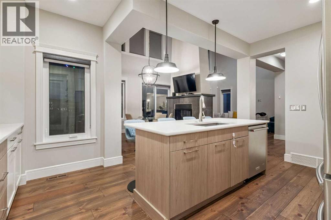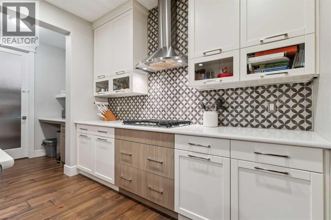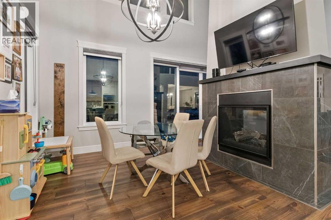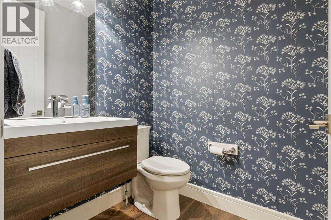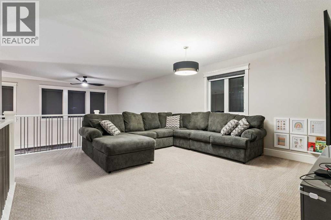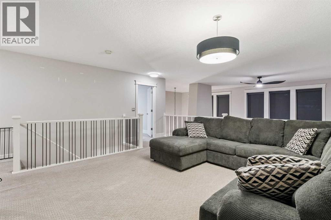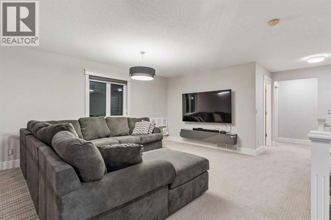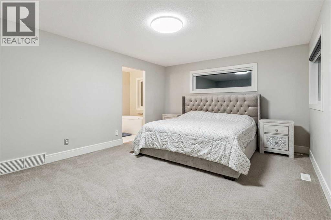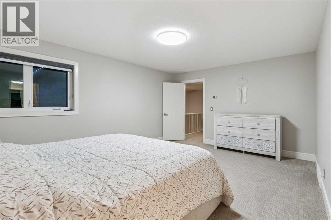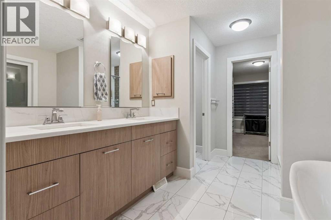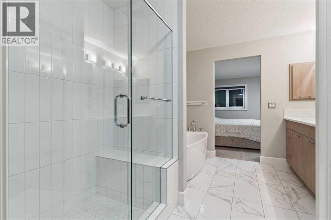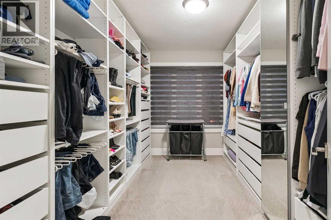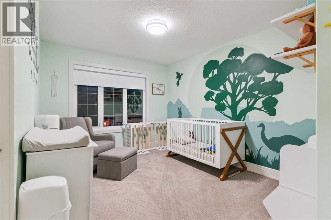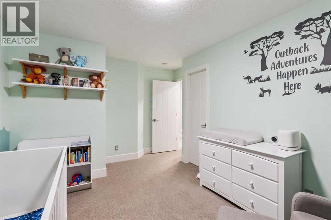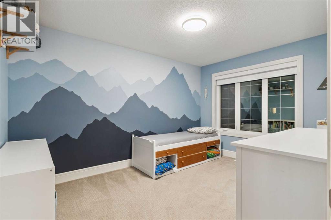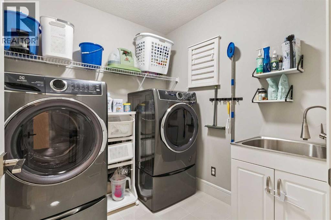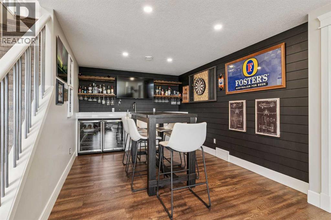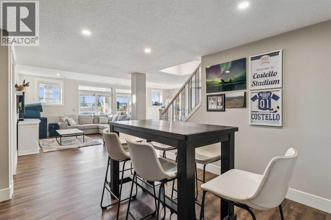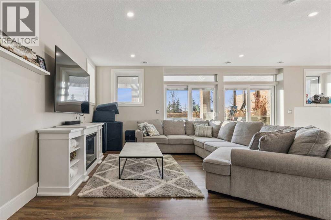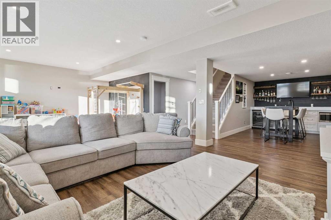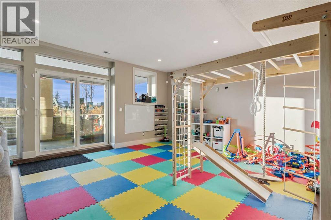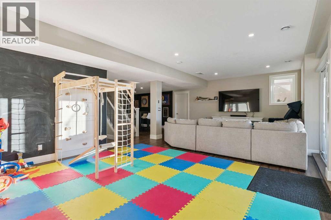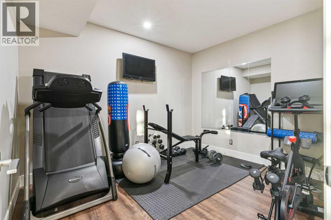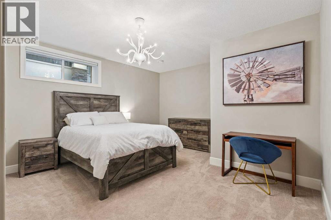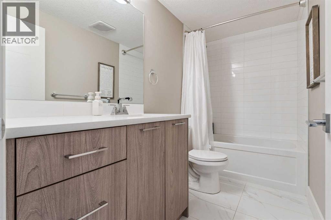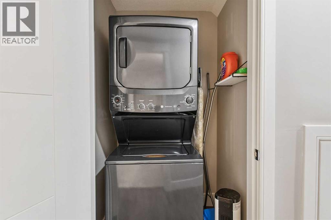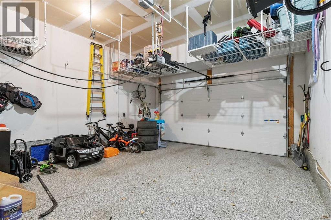4 Bedroom
4 Bathroom
2,778 ft2
Fireplace
Central Air Conditioning
Forced Air
Landscaped, Lawn
$1,649,900
Stunning Lakefront Luxury in Mahogany! Experience the pinnacle of lakeside living in this exceptional walkout home, perfectly positioned on the tranquil shores of Lake Mahogany. Step out your back door and straight onto the lake—just moments from the public beach, clubhouse, and all of Mahogany’s award-winning amenities. Tucked away on a quiet street, this remarkable residence showcases a timeless stucco exterior, a spacious backyard, and a fully finished walkout basement. With over 4,000 sq. ft. of beautifully designed living space across three levels, this 4-bedroom luxury home offers an abundance of room to entertain, relax, and create lasting memories with family and friends. The main floor is bright, open, and inviting, featuring soaring 10-foot ceilings and an awe-inspiring two-storey living room framed by expansive southwest-facing windows that flood the home with natural light. A dramatic floor-to-ceiling fireplace serves as the centerpiece, while the open-to-below bonus room above enhances the home’s sense of grandeur and architectural appeal. The chef’s kitchen is a true showpiece—complete with a gas cooktop, built-in oven, and a full suite of premium upgraded appliances. Elegant finishes throughout include hardwood flooring, 8-foot interior doors, solid wood railings, and more. Upstairs, thoughtful design meets family comfort with a spacious central bonus room, a convenient upper laundry room, two generous secondary bedrooms, and a luxurious primary suite. The primary retreat is your private sanctuary, featuring a spa-inspired 5-piece ensuite and a large walk-in closet, creating the perfect blend of style and serenity. This home beautifully merges luxury and sustainability, featuring solar panels, an electric vehicle charging station, central air conditioning, and a hot tub. The lower-level guest suite is equally impressive, offering a large bedroom, full bathroom, and its own laundry—ideal for visitors or extended family. The walkout level also features a spacious open area perfect for entertaining, complete with a wet bar, and access to a covered patio that opens directly to the backyard and lakefront. Enjoy breathtaking southwest views of the lake and surrounding community from every level, with seamless indoor-outdoor living that captures the true essence of Mahogany. All of this, just steps from shopping, restaurants, parks, and more. This is lakeside luxury living at its finest—book your private tour today! (id:60626)
Property Details
|
MLS® Number
|
A2270362 |
|
Property Type
|
Single Family |
|
Neigbourhood
|
Mahogany |
|
Community Name
|
Mahogany |
|
Amenities Near By
|
Park, Playground, Schools, Shopping, Water Nearby |
|
Community Features
|
Lake Privileges |
|
Features
|
Cul-de-sac, Wet Bar, Pvc Window, Closet Organizers, No Smoking Home, Gas Bbq Hookup, Parking |
|
Parking Space Total
|
4 |
|
Plan
|
1611227 |
|
Structure
|
Deck |
Building
|
Bathroom Total
|
4 |
|
Bedrooms Above Ground
|
3 |
|
Bedrooms Below Ground
|
1 |
|
Bedrooms Total
|
4 |
|
Amenities
|
Clubhouse |
|
Appliances
|
Washer, Refrigerator, Cooktop - Gas, Dishwasher, Dryer, Microwave, Oven - Built-in, Hood Fan, Washer & Dryer |
|
Basement Development
|
Finished |
|
Basement Features
|
Walk Out |
|
Basement Type
|
Full (finished) |
|
Constructed Date
|
2016 |
|
Construction Material
|
Wood Frame |
|
Construction Style Attachment
|
Detached |
|
Cooling Type
|
Central Air Conditioning |
|
Exterior Finish
|
Stucco |
|
Fireplace Present
|
Yes |
|
Fireplace Total
|
1 |
|
Flooring Type
|
Carpeted, Hardwood, Tile, Vinyl Plank |
|
Foundation Type
|
Poured Concrete |
|
Half Bath Total
|
1 |
|
Heating Type
|
Forced Air |
|
Stories Total
|
2 |
|
Size Interior
|
2,778 Ft2 |
|
Total Finished Area
|
2777.67 Sqft |
|
Type
|
House |
Parking
Land
|
Acreage
|
No |
|
Fence Type
|
Fence |
|
Land Amenities
|
Park, Playground, Schools, Shopping, Water Nearby |
|
Landscape Features
|
Landscaped, Lawn |
|
Size Depth
|
34.51 M |
|
Size Frontage
|
13.99 M |
|
Size Irregular
|
484.00 |
|
Size Total
|
484 M2|4,051 - 7,250 Sqft |
|
Size Total Text
|
484 M2|4,051 - 7,250 Sqft |
|
Zoning Description
|
R-g |
Rooms
| Level |
Type |
Length |
Width |
Dimensions |
|
Basement |
Bedroom |
|
|
14.50 Ft x 14.42 Ft |
|
Basement |
Family Room |
|
|
26.75 Ft x 15.42 Ft |
|
Basement |
Recreational, Games Room |
|
|
16.17 Ft x 9.92 Ft |
|
Basement |
Other |
|
|
11.75 Ft x 9.92 Ft |
|
Basement |
4pc Bathroom |
|
|
.00 Ft x .00 Ft |
|
Main Level |
Kitchen |
|
|
16.33 Ft x 13.25 Ft |
|
Main Level |
Dining Room |
|
|
14.92 Ft x 12.33 Ft |
|
Main Level |
Breakfast |
|
|
15.33 Ft x 9.92 Ft |
|
Main Level |
Living Room |
|
|
15.92 Ft x 15.33 Ft |
|
Main Level |
Den |
|
|
14.33 Ft x 9.92 Ft |
|
Main Level |
2pc Bathroom |
|
|
.00 Ft x .00 Ft |
|
Upper Level |
Primary Bedroom |
|
|
16.92 Ft x 12.92 Ft |
|
Upper Level |
Bedroom |
|
|
14.33 Ft x 9.92 Ft |
|
Upper Level |
Bedroom |
|
|
13.33 Ft x 9.92 Ft |
|
Upper Level |
Bonus Room |
|
|
15.92 Ft x 14.25 Ft |
|
Upper Level |
5pc Bathroom |
|
|
.00 Ft x .00 Ft |
|
Upper Level |
4pc Bathroom |
|
|
.00 Ft x .00 Ft |

