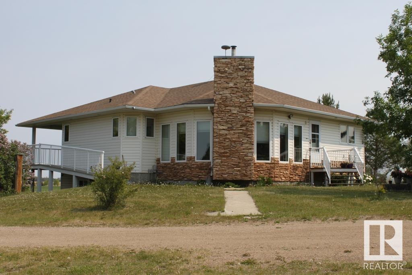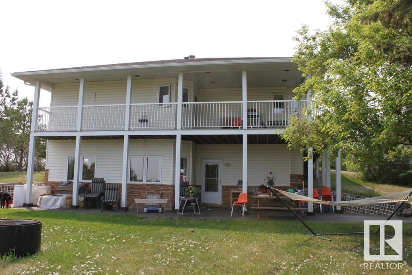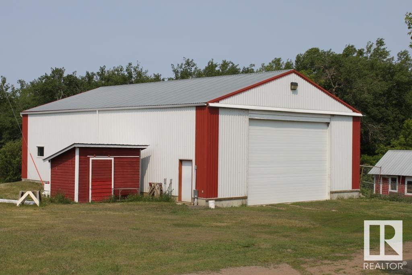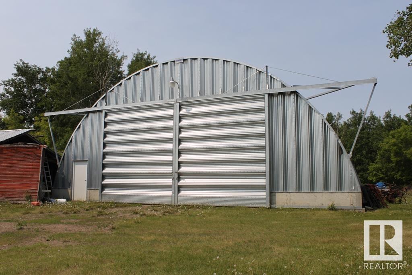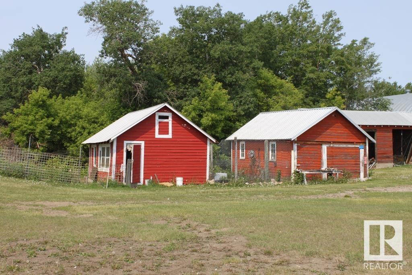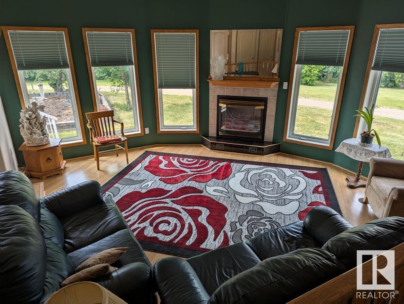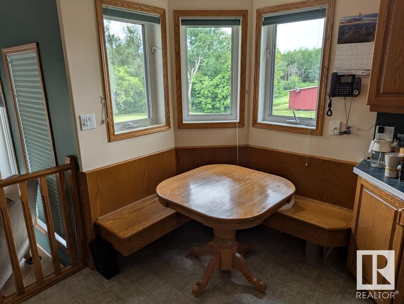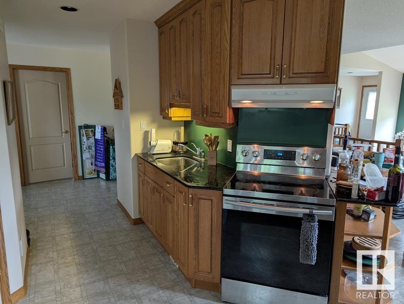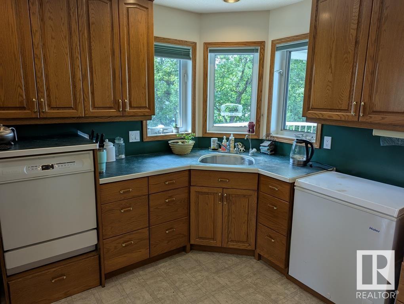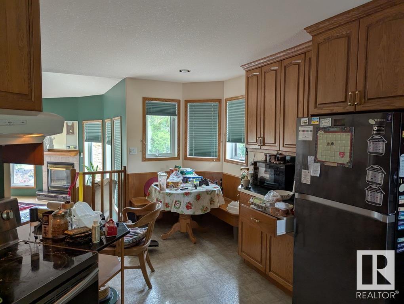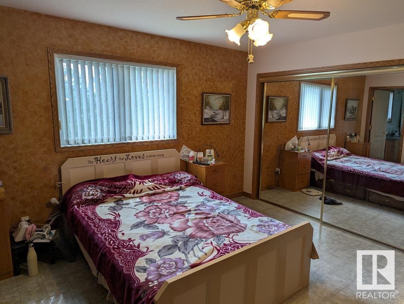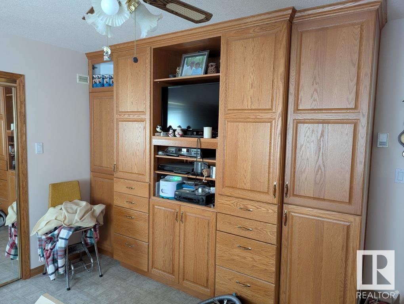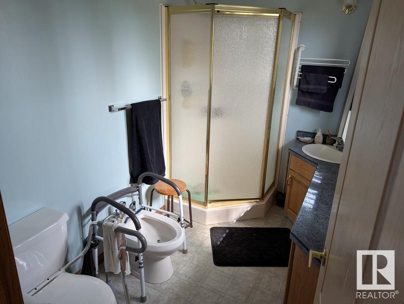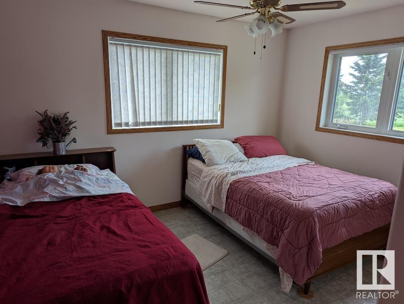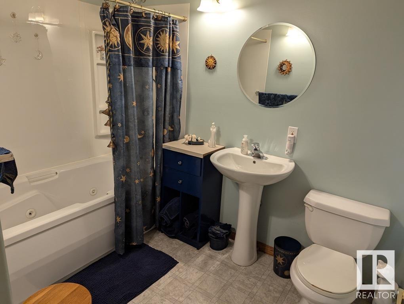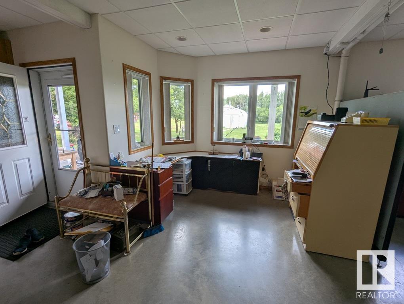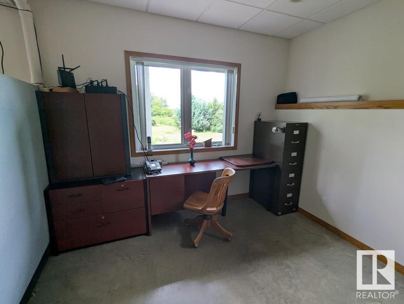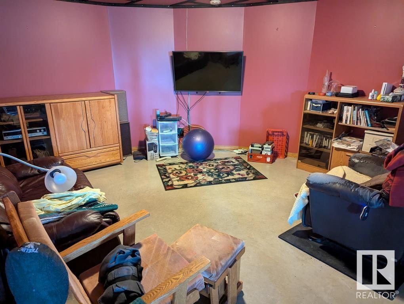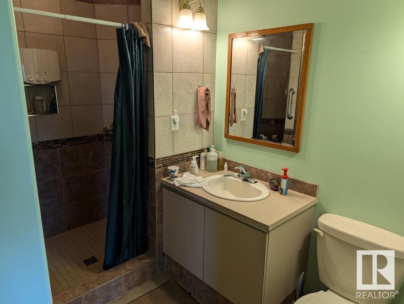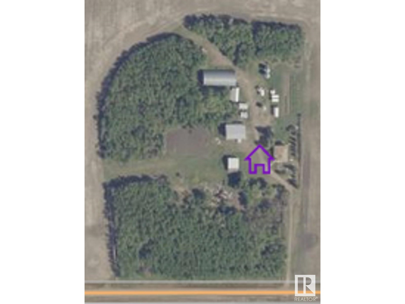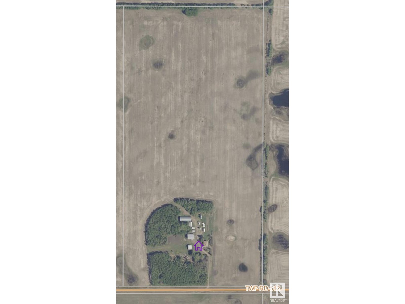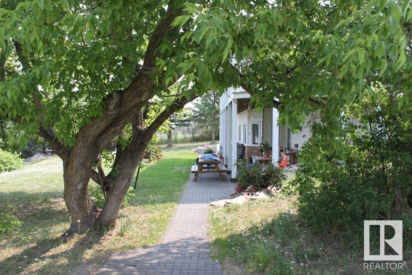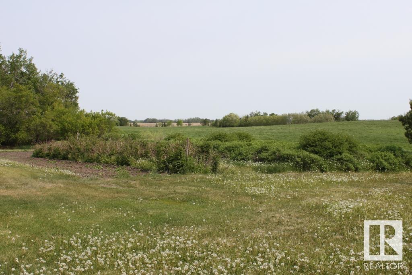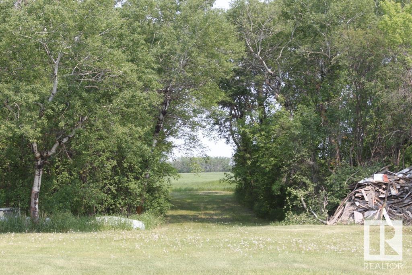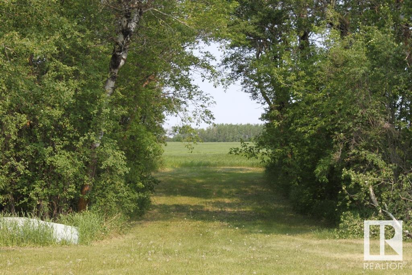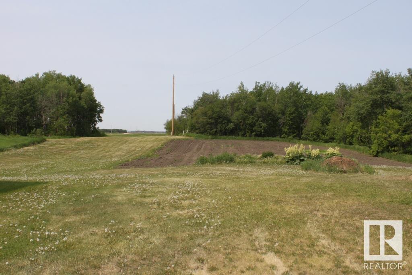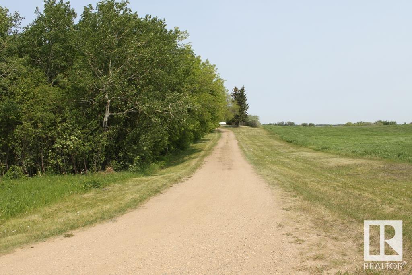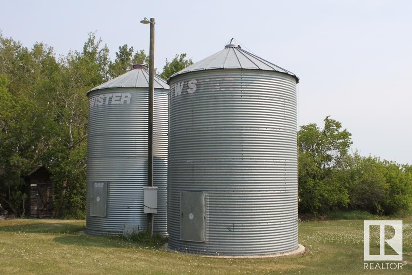3 Bedroom
3 Bathroom
1,466 ft2
Bungalow
Fireplace
Hot Water Radiator Heat, In Floor Heating
Acreage
$1,275,000
Only half mile off of pavement you'll find this picturesque 80 acre developed parcel with 1466 SQFT home, 40 x 60 shop including 40 x 17 heated workshop, 60 x 100 machine shed, barn, chicken barns and 2 granaries. Home features a walkout basement with infloor heating system, sunken living room, spacious kitchen with corner nook (benches open up for storage). 2 bedrooms on main, with full bath ensuite off the primary suite plus a wall of built-in cabinets. Lower level is mostly developed with additional living space and another bathroom. Moen taps throughout the home. There are over 100 haskup bushes, raspberries, strawberries and many other fruit trees/shrubs. Was a certified organic farm. Welcome home! (id:60626)
Property Details
|
MLS® Number
|
E4441173 |
|
Property Type
|
Single Family |
|
Features
|
Agriculture |
|
Structure
|
Deck |
Building
|
Bathroom Total
|
3 |
|
Bedrooms Total
|
3 |
|
Appliances
|
Dishwasher, Dryer, Fan, Freezer, Hood Fan, Oven - Built-in, Refrigerator, Stove, Washer, Water Distiller |
|
Architectural Style
|
Bungalow |
|
Basement Development
|
Partially Finished |
|
Basement Type
|
Full (partially Finished) |
|
Constructed Date
|
2001 |
|
Construction Style Attachment
|
Detached |
|
Fireplace Fuel
|
Gas |
|
Fireplace Present
|
Yes |
|
Fireplace Type
|
Corner |
|
Heating Type
|
Hot Water Radiator Heat, In Floor Heating |
|
Stories Total
|
1 |
|
Size Interior
|
1,466 Ft2 |
|
Type
|
House |
Land
|
Acreage
|
Yes |
|
Size Irregular
|
80 |
|
Size Total
|
80 Ac |
|
Size Total Text
|
80 Ac |
Rooms
| Level |
Type |
Length |
Width |
Dimensions |
|
Basement |
Bedroom 3 |
5.18 m |
3.52 m |
5.18 m x 3.52 m |
|
Main Level |
Living Room |
4.7 m |
4.62 m |
4.7 m x 4.62 m |
|
Main Level |
Kitchen |
6.4 m |
5.25 m |
6.4 m x 5.25 m |
|
Main Level |
Primary Bedroom |
4.26 m |
4.01 m |
4.26 m x 4.01 m |
|
Main Level |
Bedroom 2 |
3.7 m |
2.95 m |
3.7 m x 2.95 m |

