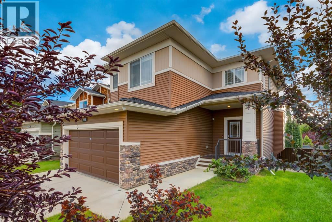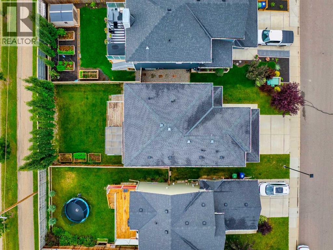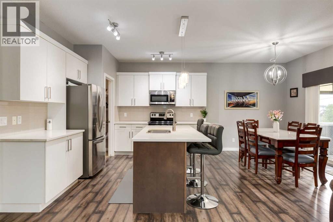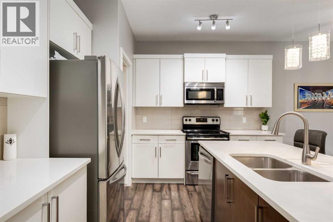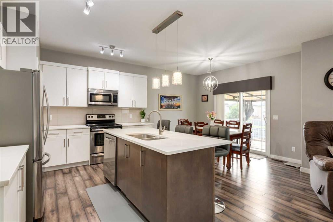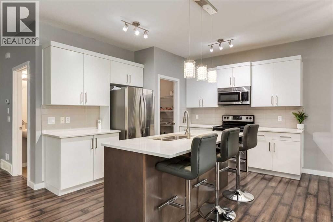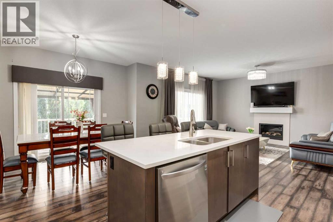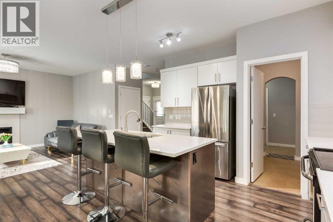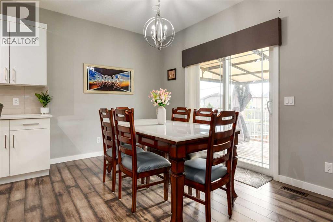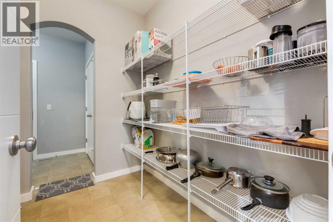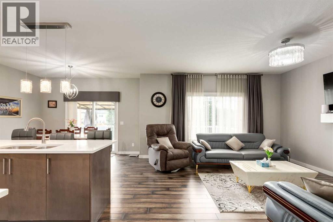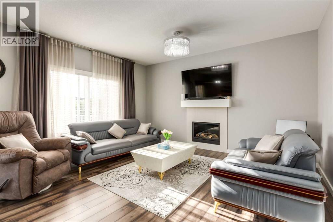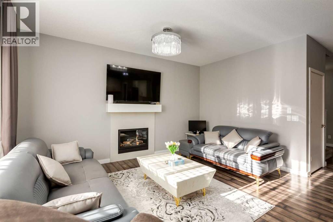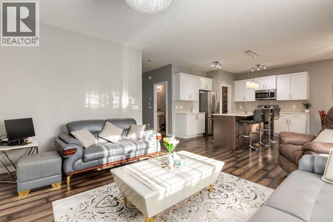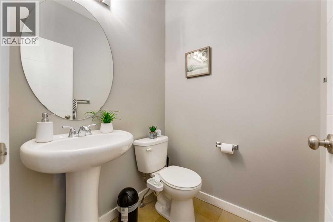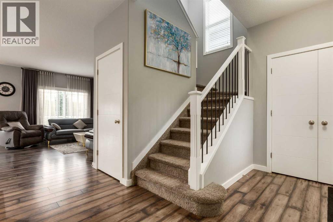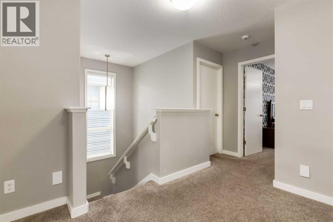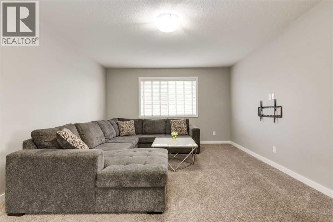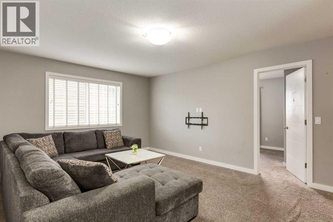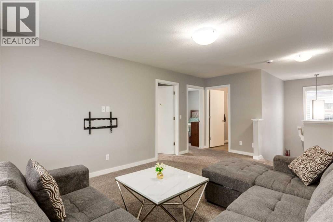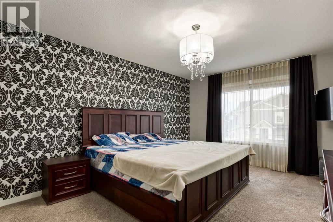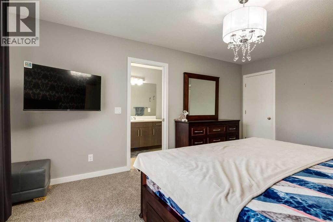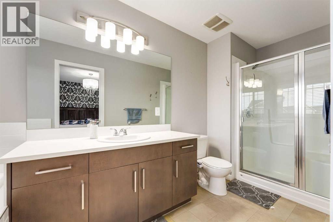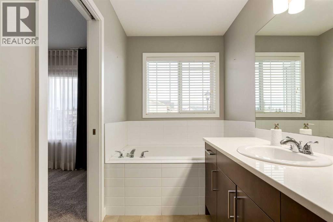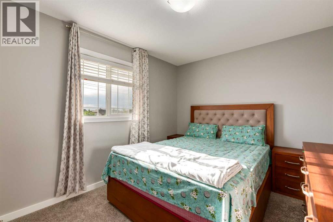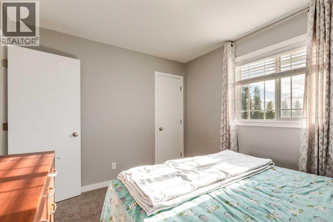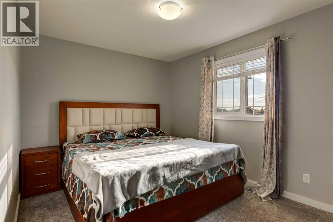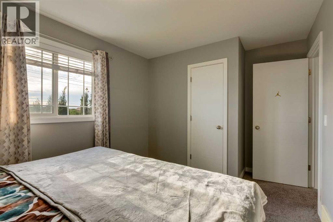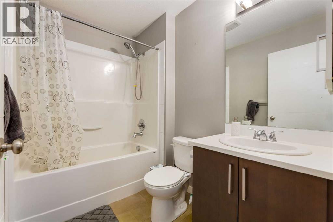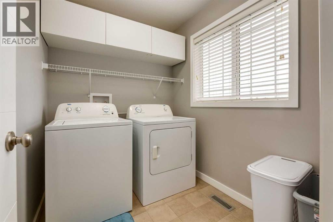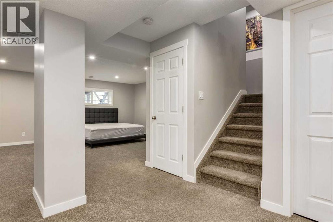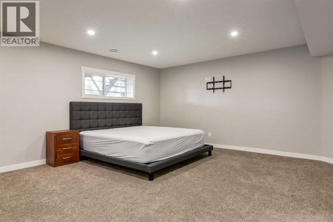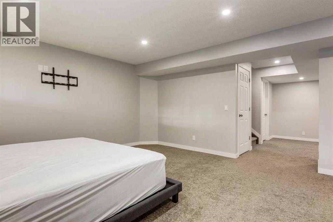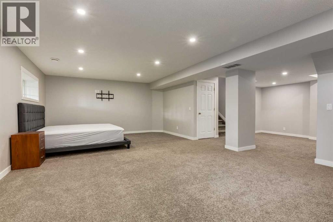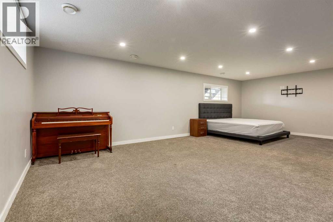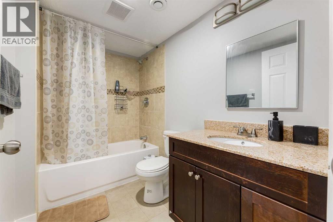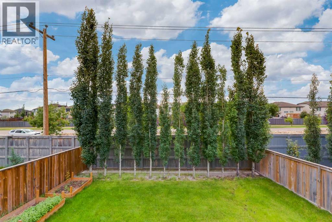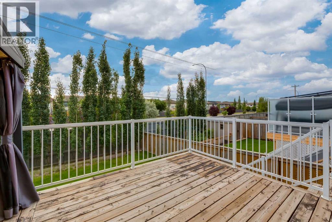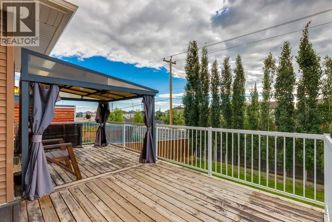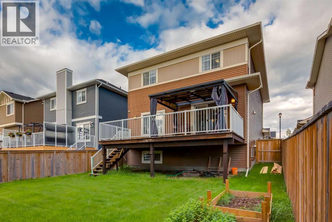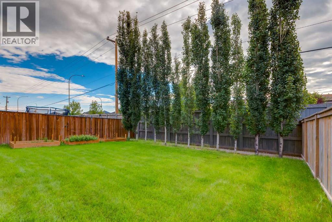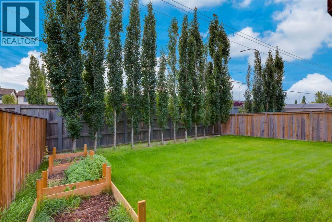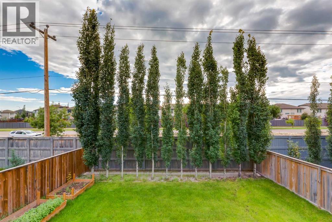3 Bedroom
4 Bathroom
1,973 ft2
Fireplace
None
Forced Air
$679,000
3 BED | 3.5 BATH | BASEMENT DEVELOPED WITH PERMITS | FENCED YARD WITH MATURE TREES | Welcome to this beautiful , incredibly well-cared-for family home in the luxury community of Bayside in Airdrie — offering the perfect blend of comfort and style. This property features 3 bedrooms and 3.5 bathrooms, providing ample space for a growing family. The fenced yard and mature trees create a serene and private atmosphere you’ll love coming home to.As you enter, you’re greeted by a warm and welcoming foyer that leads into the main living area. The interior is thoughtfully designed with modern cabinetry, upgraded passage doors, and quartz countertops, adding an elegant touch throughout. The spacious kitchen, complete with a walk-through pantry, is a chef’s dream — combining convenience and functionality. The main floor also boasts a generous family room, a practical mudroom, and a large insulated/drywalled garage that provides plenty of space for parking and storage.Upstairs, you’ll find a large bonus room, two additional bedrooms, a full bathroom, and the convenience of second-floor laundry. The primary bedroom is a true retreat, featuring a walk-in closet and a private en suite bathroom.The basement has been professionally finished with permits and offers large windows that fill the space with natural light. It provides additional living space with the flexibility and potential for customization — whether you envision a recreation area, home gym, or guest suite.Located in one of Airdrie’s most desirable neighbourhoods, this home offers easy access to walking paths, bike trails, schools, shopping, and a variety of amenities.Don’t miss your chance to own this beautiful Bayside home — schedule your showing today! (id:60626)
Property Details
|
MLS® Number
|
A2245730 |
|
Property Type
|
Single Family |
|
Neigbourhood
|
Bayside |
|
Community Name
|
Bayside |
|
Amenities Near By
|
Park, Playground, Schools, Shopping |
|
Features
|
See Remarks |
|
Parking Space Total
|
4 |
|
Plan
|
1313368 |
|
Structure
|
Deck |
Building
|
Bathroom Total
|
4 |
|
Bedrooms Above Ground
|
3 |
|
Bedrooms Total
|
3 |
|
Appliances
|
Washer, Refrigerator, Dishwasher, Stove, Dryer, Microwave Range Hood Combo, Window Coverings |
|
Basement Development
|
Finished |
|
Basement Type
|
Full (finished) |
|
Constructed Date
|
2014 |
|
Construction Material
|
Wood Frame |
|
Construction Style Attachment
|
Detached |
|
Cooling Type
|
None |
|
Exterior Finish
|
Vinyl Siding |
|
Fireplace Present
|
Yes |
|
Fireplace Total
|
1 |
|
Flooring Type
|
Carpeted, Vinyl |
|
Foundation Type
|
Poured Concrete |
|
Half Bath Total
|
1 |
|
Heating Type
|
Forced Air |
|
Stories Total
|
2 |
|
Size Interior
|
1,973 Ft2 |
|
Total Finished Area
|
1973.3 Sqft |
|
Type
|
House |
Parking
Land
|
Acreage
|
No |
|
Fence Type
|
Fence |
|
Land Amenities
|
Park, Playground, Schools, Shopping |
|
Size Depth
|
35.02 M |
|
Size Frontage
|
12.23 M |
|
Size Irregular
|
426.70 |
|
Size Total
|
426.7 M2|4,051 - 7,250 Sqft |
|
Size Total Text
|
426.7 M2|4,051 - 7,250 Sqft |
|
Zoning Description
|
R1 |
Rooms
| Level |
Type |
Length |
Width |
Dimensions |
|
Basement |
Family Room |
|
|
26.00 Ft x 17.00 Ft |
|
Basement |
Other |
|
|
10.50 Ft x 10.00 Ft |
|
Basement |
4pc Bathroom |
|
|
8.58 Ft x 5.33 Ft |
|
Basement |
Furnace |
|
|
11.00 Ft x 7.00 Ft |
|
Basement |
Storage |
|
|
9.00 Ft x 6.00 Ft |
|
Main Level |
Kitchen |
|
|
12.92 Ft x 11.92 Ft |
|
Main Level |
Pantry |
|
|
7.50 Ft x 6.67 Ft |
|
Main Level |
Living Room |
|
|
15.42 Ft x 14.92 Ft |
|
Main Level |
Dining Room |
|
|
11.92 Ft x 7.92 Ft |
|
Main Level |
2pc Bathroom |
|
|
4.92 Ft x 4.92 Ft |
|
Main Level |
Foyer |
|
|
12.17 Ft x 6.17 Ft |
|
Main Level |
Other |
|
|
9.58 Ft x 5.50 Ft |
|
Upper Level |
Primary Bedroom |
|
|
17.50 Ft x 11.75 Ft |
|
Upper Level |
Other |
|
|
13.75 Ft x 3.67 Ft |
|
Upper Level |
4pc Bathroom |
|
|
14.67 Ft x 5.42 Ft |
|
Upper Level |
Bedroom |
|
|
14.42 Ft x 9.58 Ft |
|
Upper Level |
Bedroom |
|
|
12.08 Ft x 9.58 Ft |
|
Upper Level |
4pc Bathroom |
|
|
8.00 Ft x 5.50 Ft |
|
Upper Level |
Bonus Room |
|
|
17.58 Ft x 13.00 Ft |
|
Upper Level |
Laundry Room |
|
|
8.58 Ft x 6.00 Ft |

