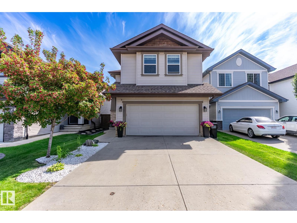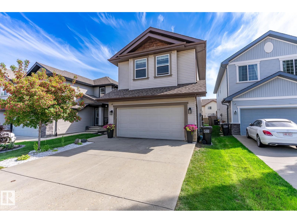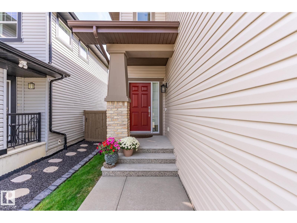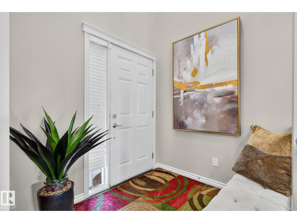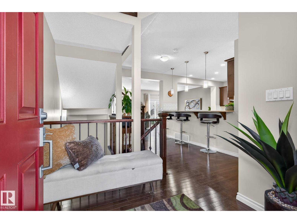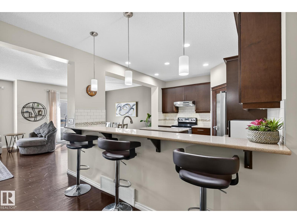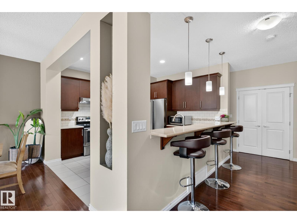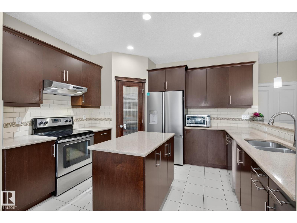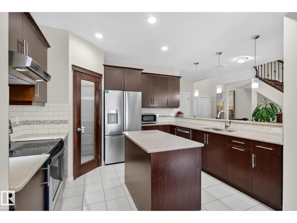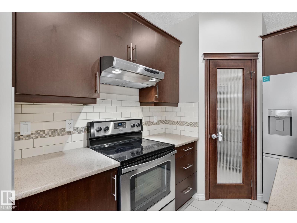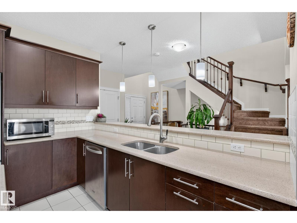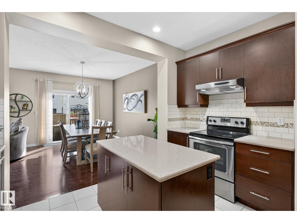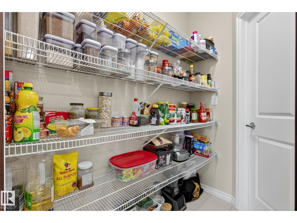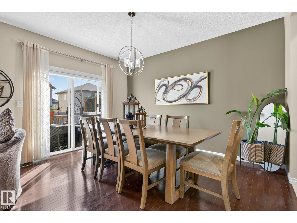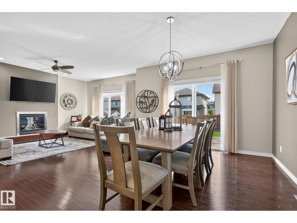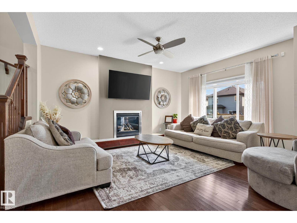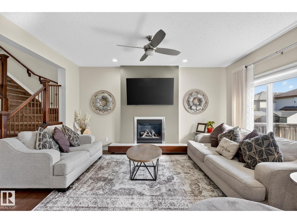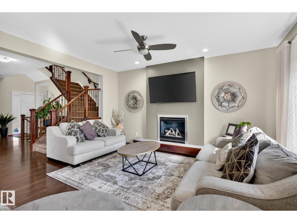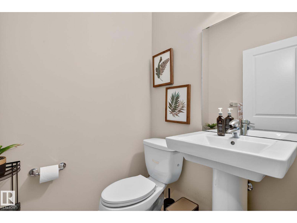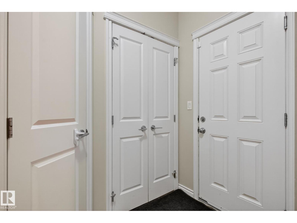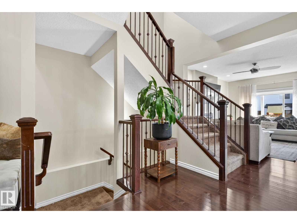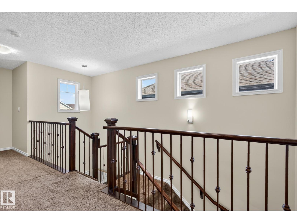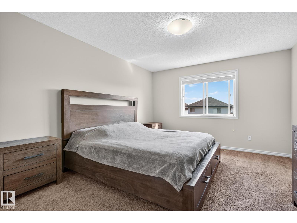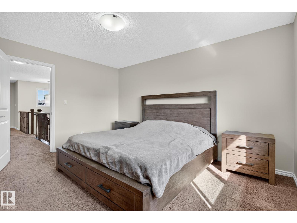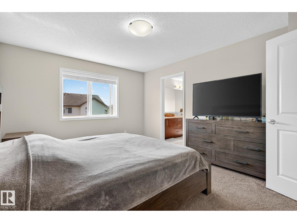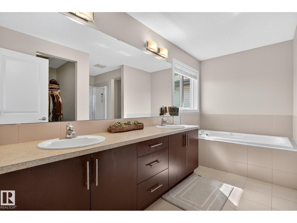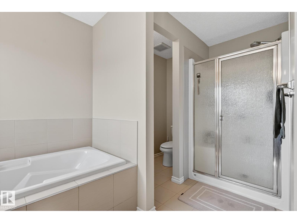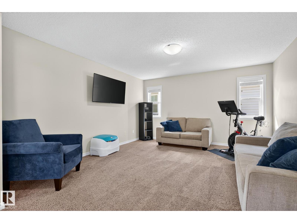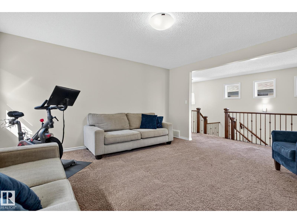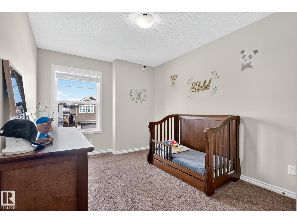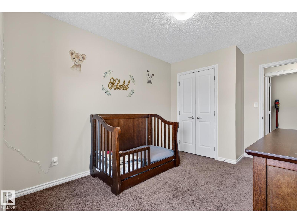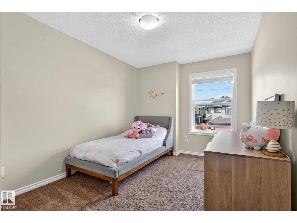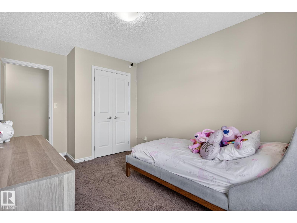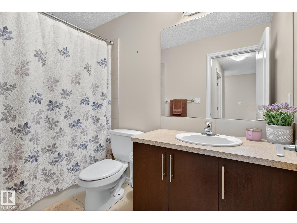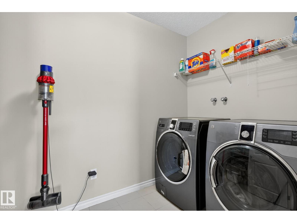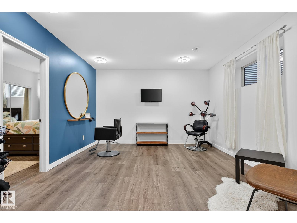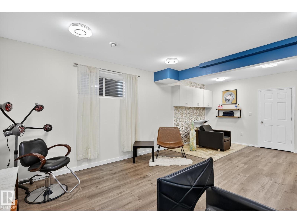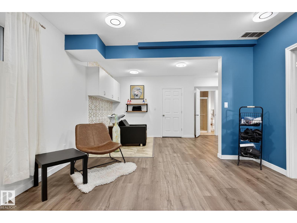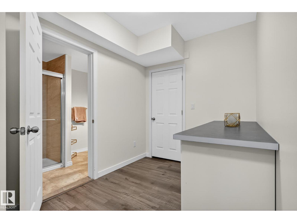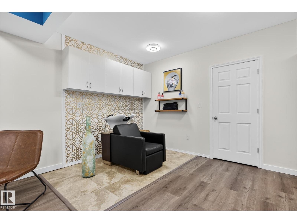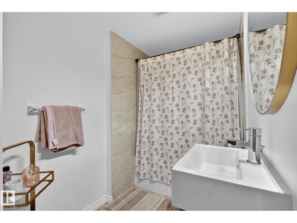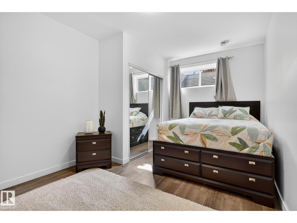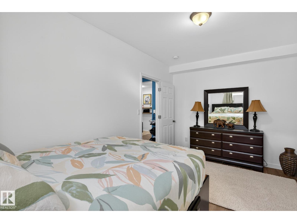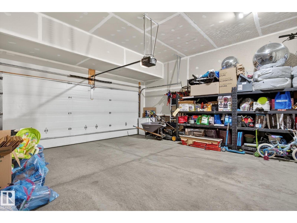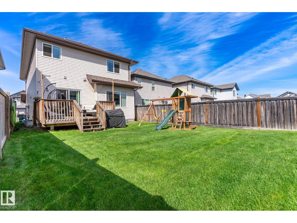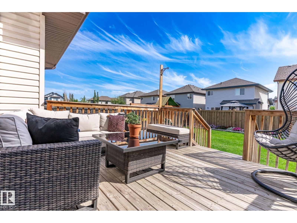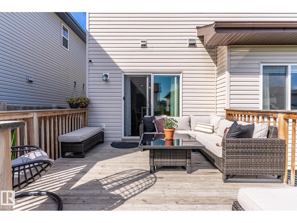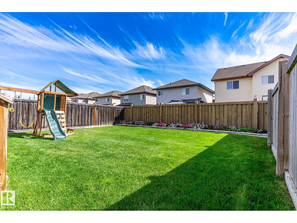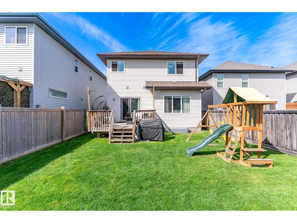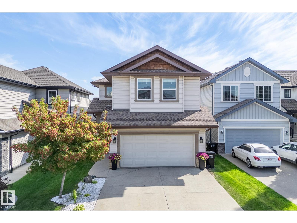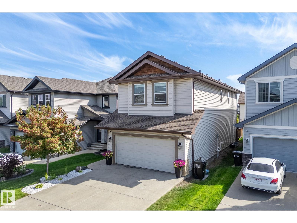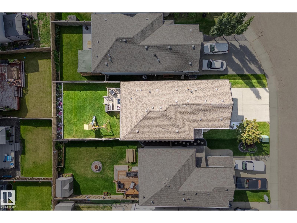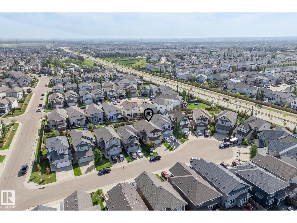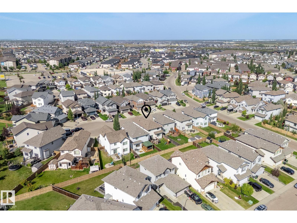4 Bedroom
4 Bathroom
2,092 ft2
Fireplace
Forced Air
$598,800
FANTASTIC CURB APPEAL! Tucked away in a quiet cul-de-sac in sought-after McConachie, this beautifully maintained 2-storey blends elegance, style & comfort. Step inside to 9' ceilings, rich hardwood floors, designer lighting & an open layout filled with natural light. The chef-inspired kitchen shines with quartz counters, espresso cabinetry, tiled backsplash, SS appliances, raised breakfast bar & a walk-through pantry. The bright dining area opens to a sun-filled deck—perfect for morning coffee or evening BBQs. Cozy up by the sleek fireplace in the spacious living room. Upstairs offers a stunning iron spindle staircase, bonus room, laundry, 4-pce bath & 3 generous bedrooms—including a serene primary suite with walk-in closet & spa-like 5-pce ensuite. The finished basement boasts 9' ceilings, rec room & full bath—ideal for family fun or guests. Gorgeous curb appeal, fully landscaped yard & close to top-rated schools, shopping & parks—this is the one you've been waiting for! (id:60626)
Property Details
|
MLS® Number
|
E4455814 |
|
Property Type
|
Single Family |
|
Neigbourhood
|
McConachie Area |
|
Amenities Near By
|
Playground, Public Transit, Schools, Shopping |
|
Features
|
See Remarks |
|
Parking Space Total
|
4 |
|
Structure
|
Deck |
Building
|
Bathroom Total
|
4 |
|
Bedrooms Total
|
4 |
|
Amenities
|
Ceiling - 9ft |
|
Appliances
|
Dishwasher, Dryer, Refrigerator, Stove, Washer, Window Coverings |
|
Basement Development
|
Finished |
|
Basement Type
|
Full (finished) |
|
Constructed Date
|
2012 |
|
Construction Style Attachment
|
Detached |
|
Fire Protection
|
Smoke Detectors |
|
Fireplace Fuel
|
Gas |
|
Fireplace Present
|
Yes |
|
Fireplace Type
|
Insert |
|
Half Bath Total
|
1 |
|
Heating Type
|
Forced Air |
|
Stories Total
|
2 |
|
Size Interior
|
2,092 Ft2 |
|
Type
|
House |
Parking
Land
|
Acreage
|
No |
|
Fence Type
|
Fence |
|
Land Amenities
|
Playground, Public Transit, Schools, Shopping |
|
Size Irregular
|
384.4 |
|
Size Total
|
384.4 M2 |
|
Size Total Text
|
384.4 M2 |
Rooms
| Level |
Type |
Length |
Width |
Dimensions |
|
Basement |
Bedroom 4 |
3.12 m |
4.71 m |
3.12 m x 4.71 m |
|
Basement |
Recreation Room |
6.14 m |
7.56 m |
6.14 m x 7.56 m |
|
Basement |
Utility Room |
3.32 m |
2.34 m |
3.32 m x 2.34 m |
|
Main Level |
Living Room |
3.64 m |
4.86 m |
3.64 m x 4.86 m |
|
Main Level |
Dining Room |
3.98 m |
4.12 m |
3.98 m x 4.12 m |
|
Main Level |
Kitchen |
3.81 m |
3.28 m |
3.81 m x 3.28 m |
|
Upper Level |
Primary Bedroom |
3.65 m |
4.35 m |
3.65 m x 4.35 m |
|
Upper Level |
Bedroom 2 |
2.86 m |
4.39 m |
2.86 m x 4.39 m |
|
Upper Level |
Bedroom 3 |
2.83 m |
4.39 m |
2.83 m x 4.39 m |
|
Upper Level |
Bonus Room |
4.56 m |
4.21 m |
4.56 m x 4.21 m |
|
Upper Level |
Laundry Room |
2.26 m |
1.66 m |
2.26 m x 1.66 m |

