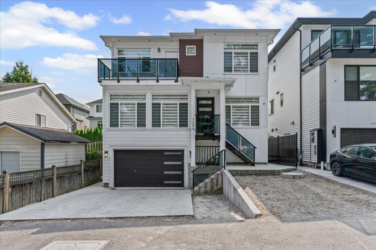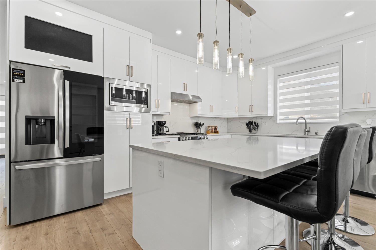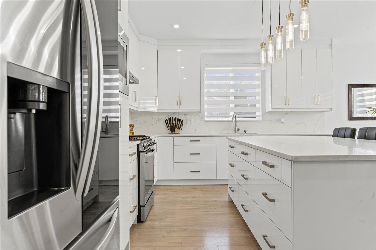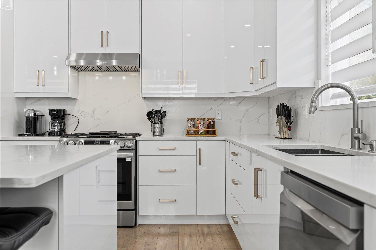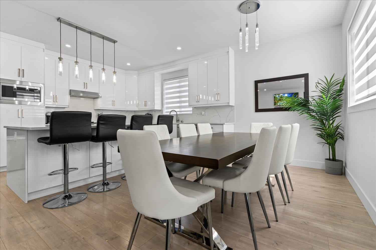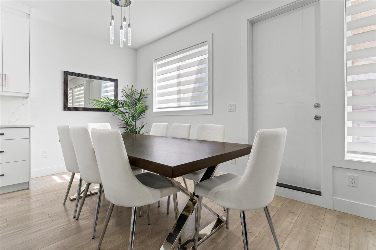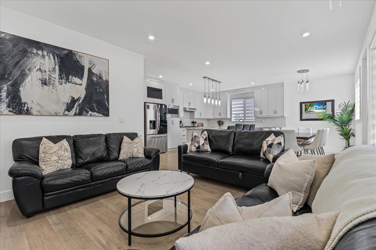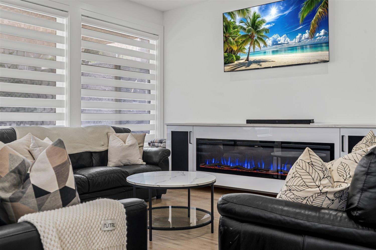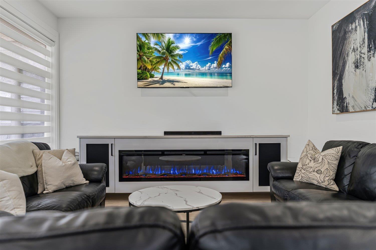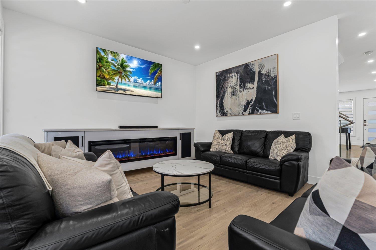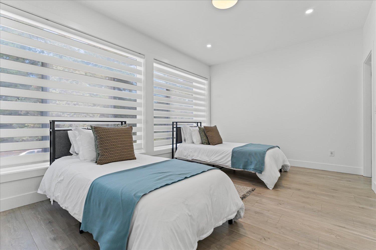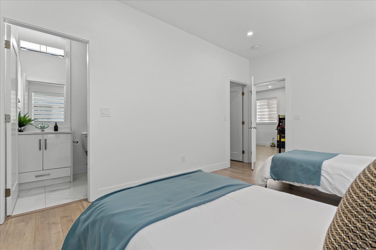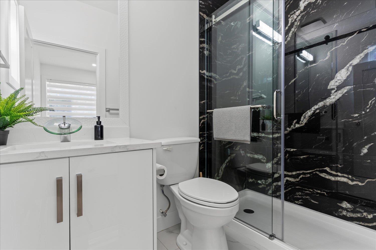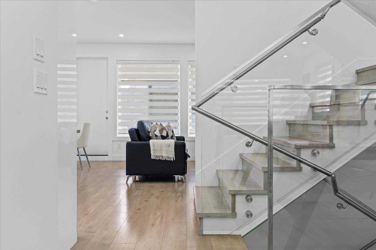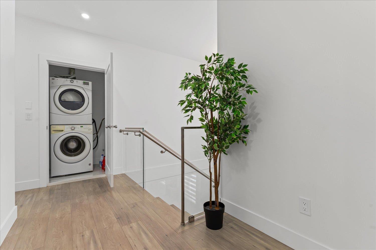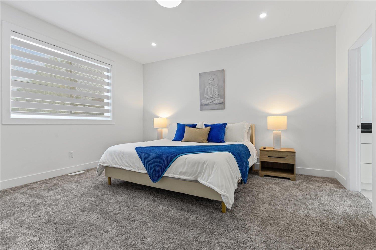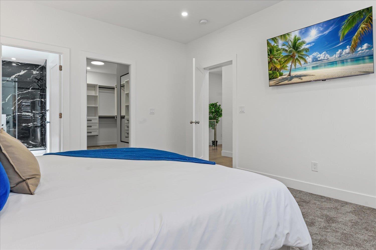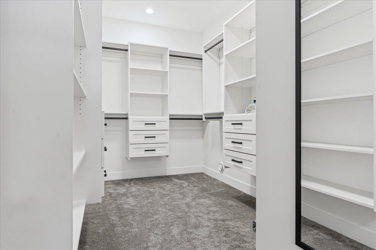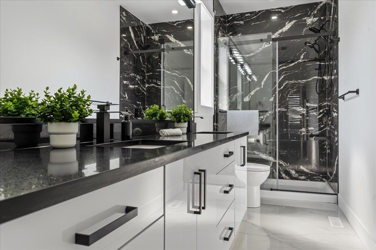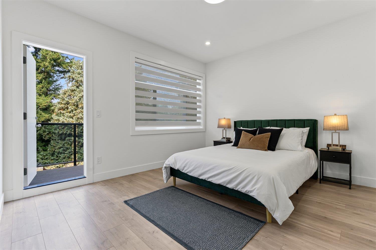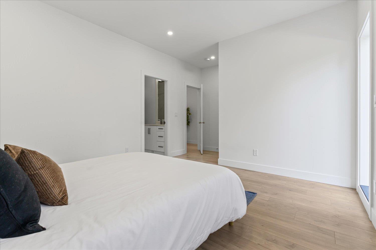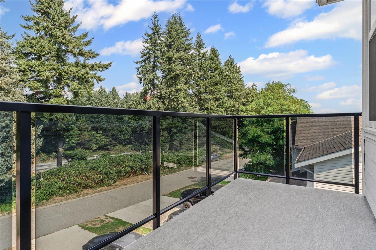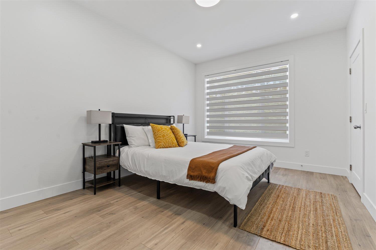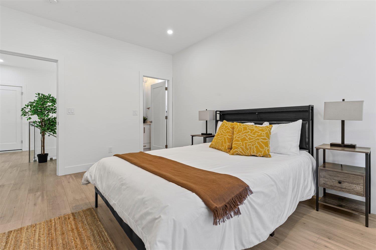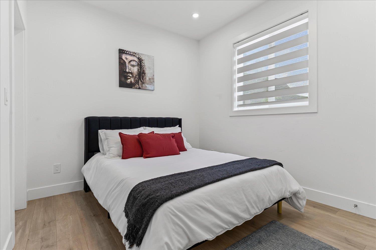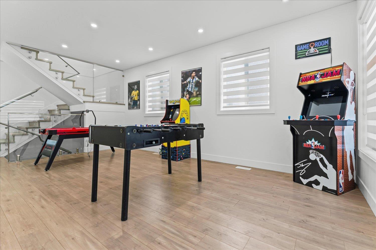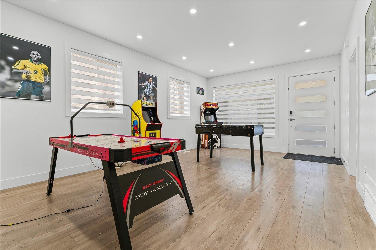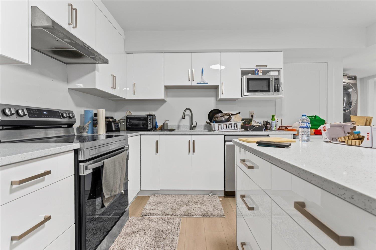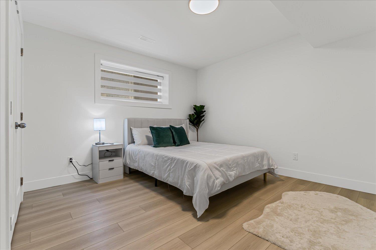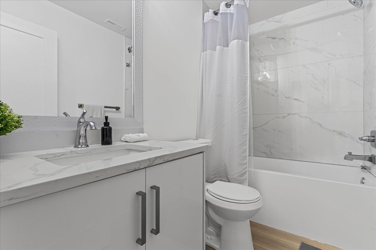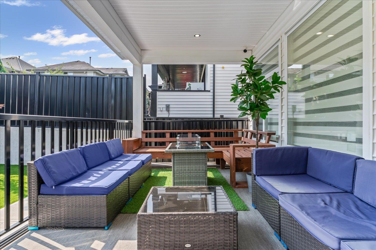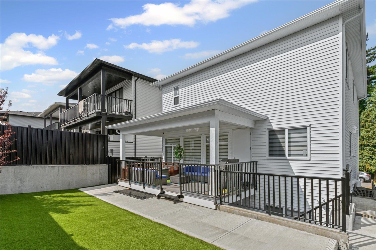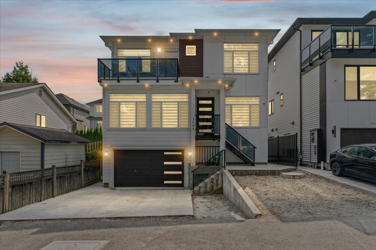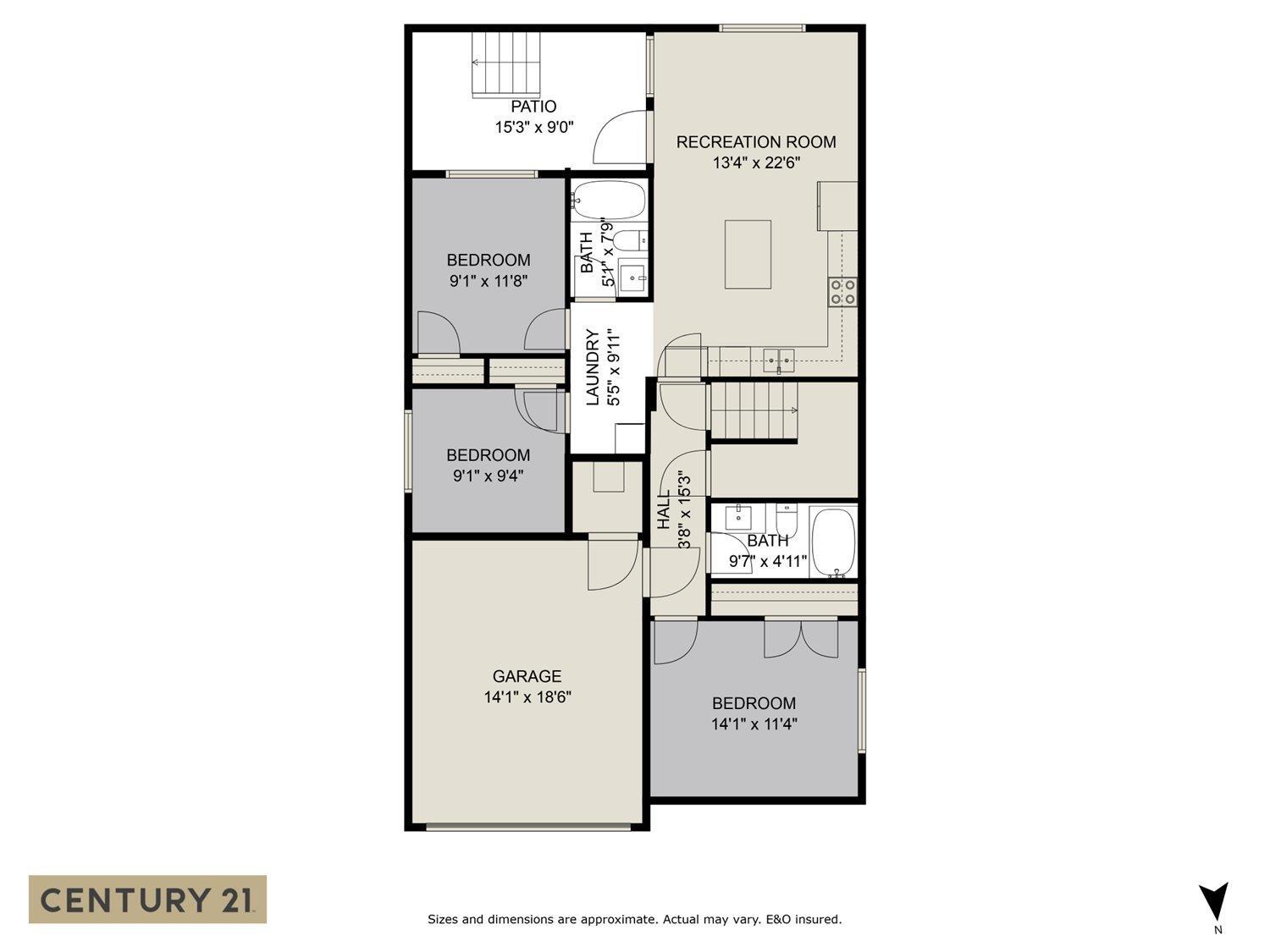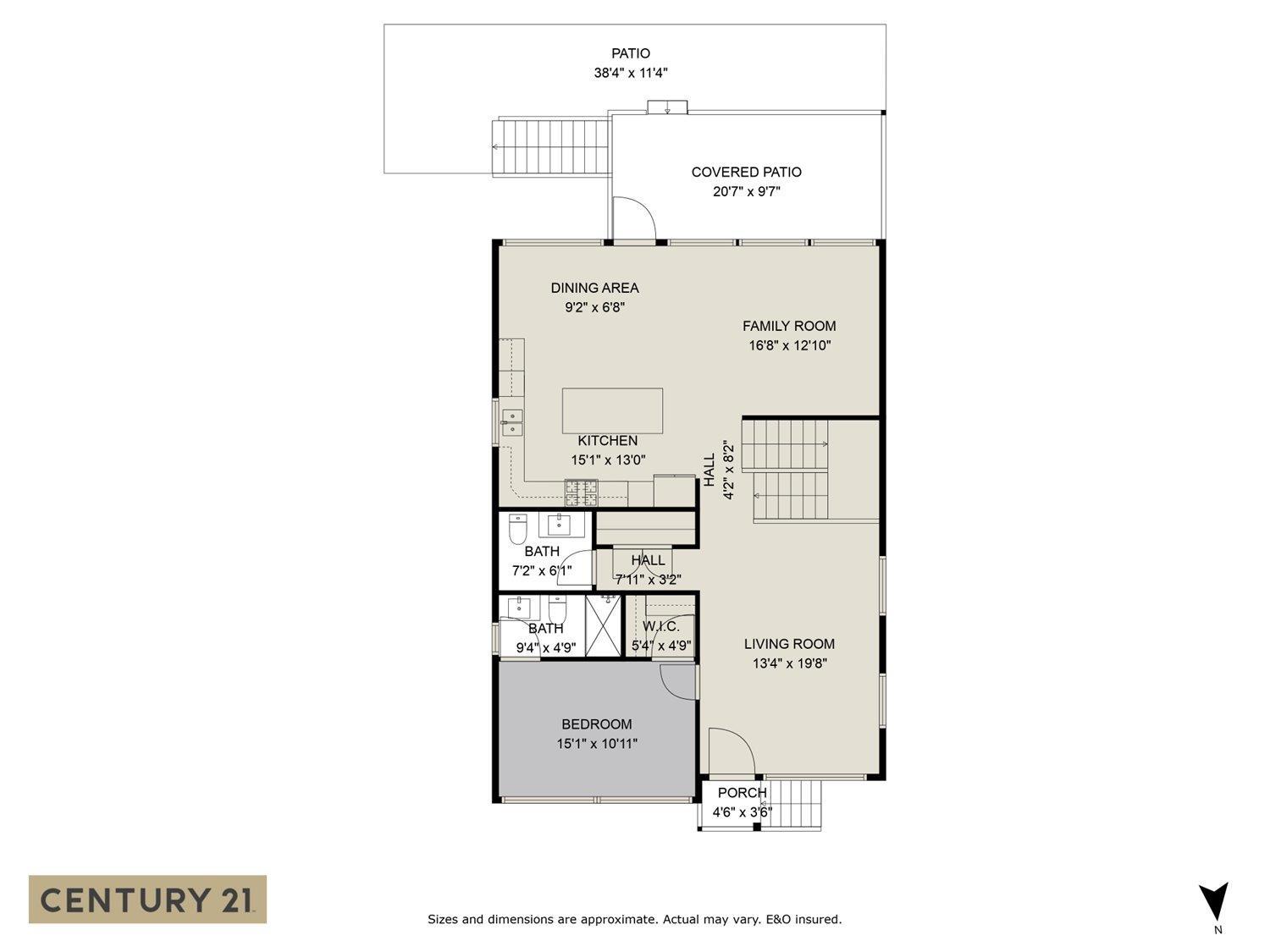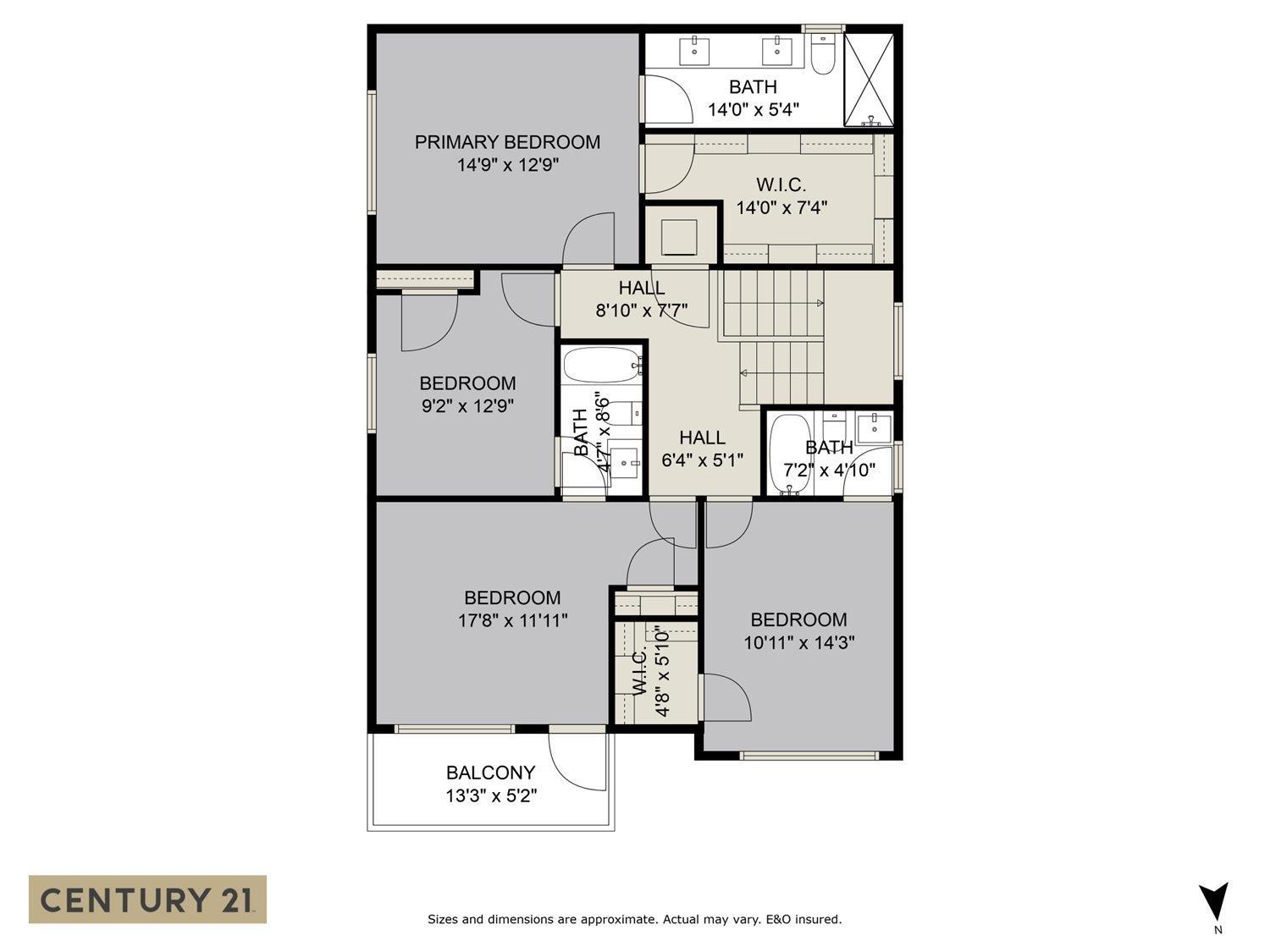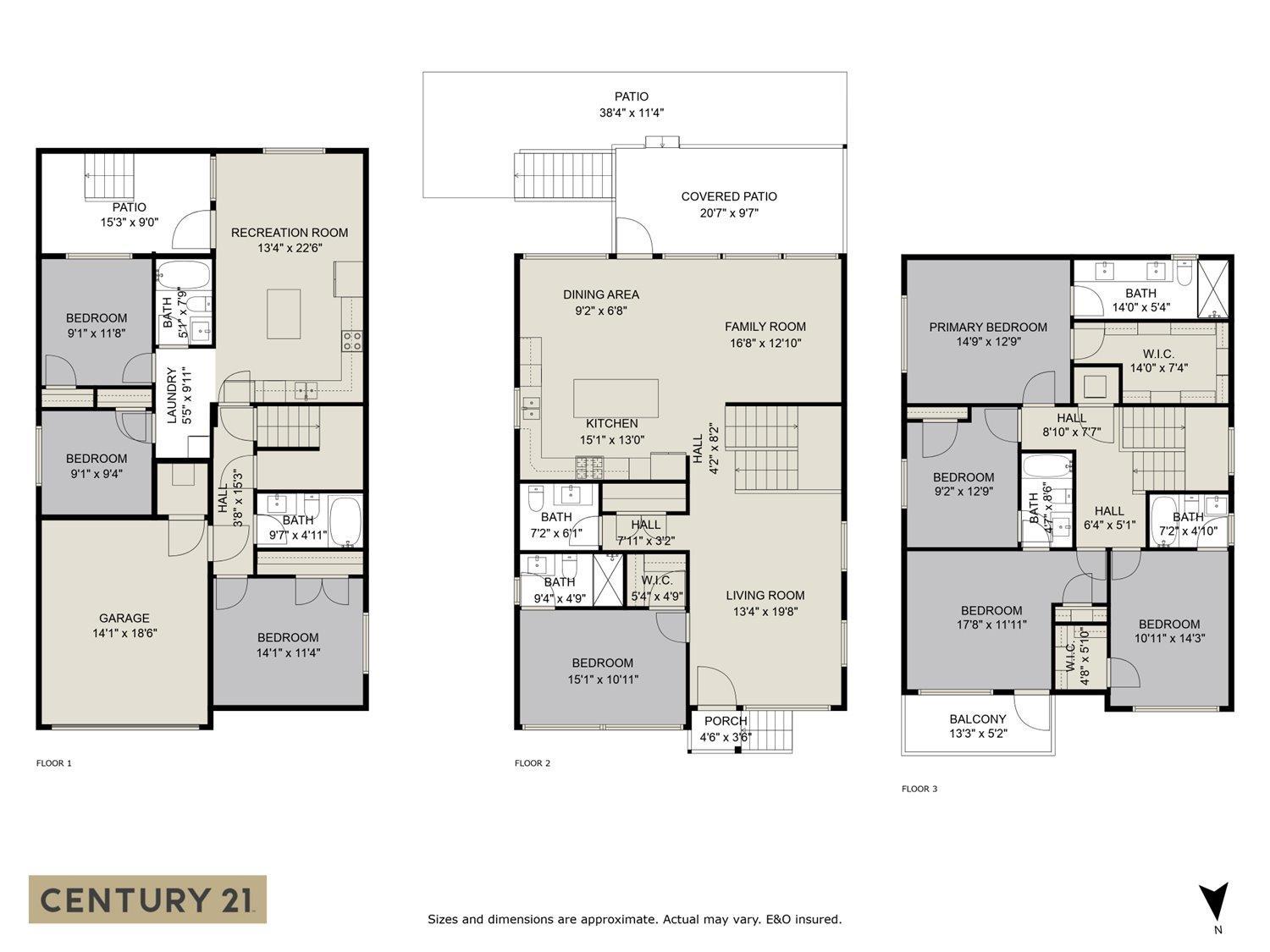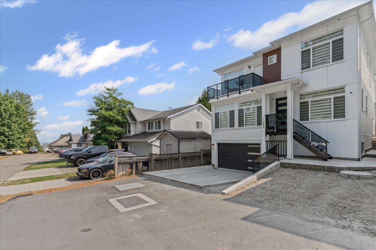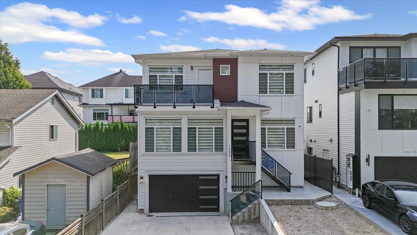8 Bedroom
7 Bathroom
3,617 ft2
3 Level
Fireplace
Air Conditioned
Forced Air
$1,599,000
Welcome to 1684 McKenzie Rd in Abbotsford! This stunning 3-level home spans approx. 3,600 sqft and is loaded with upgrades, high-end appliances, central A/C, and thoughtful design throughout. Offering two primary bedrooms (one on the main for convenience), plus a 2-bedroom suite with separate entry which can make an ideal mortgage helper! Most bedrooms have their own bathrooms, giving everyone comfort & privacy. Located close to schools, Mill Lake, shopping, and easy Hwy 1 access this must-see home blends luxury, space, and unbeatable location. Book your tour TODAY! (id:60626)
Property Details
|
MLS® Number
|
R3042423 |
|
Property Type
|
Single Family |
|
Neigbourhood
|
UDistrict |
|
Parking Space Total
|
6 |
Building
|
Bathroom Total
|
7 |
|
Bedrooms Total
|
8 |
|
Age
|
1 Years |
|
Amenities
|
Air Conditioning, Laundry - In Suite |
|
Appliances
|
Washer, Dryer, Refrigerator, Stove, Dishwasher, Garage Door Opener, Microwave |
|
Architectural Style
|
3 Level |
|
Basement Development
|
Finished |
|
Basement Features
|
Separate Entrance |
|
Basement Type
|
Full (finished) |
|
Construction Style Attachment
|
Detached |
|
Cooling Type
|
Air Conditioned |
|
Fire Protection
|
Smoke Detectors |
|
Fireplace Present
|
Yes |
|
Fireplace Total
|
1 |
|
Fixture
|
Drapes/window Coverings |
|
Heating Type
|
Forced Air |
|
Size Interior
|
3,617 Ft2 |
|
Type
|
House |
|
Utility Water
|
Municipal Water |
Parking
Land
|
Acreage
|
No |
|
Sewer
|
Sanitary Sewer |
|
Size Irregular
|
5811 |
|
Size Total
|
5811 Sqft |
|
Size Total Text
|
5811 Sqft |
Utilities
|
Electricity
|
Available |
|
Natural Gas
|
Available |
|
Water
|
Available |

