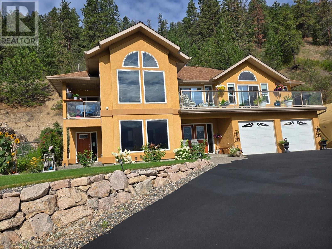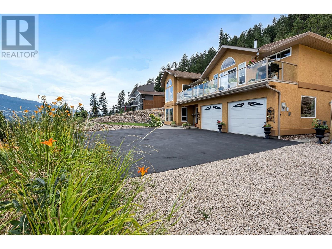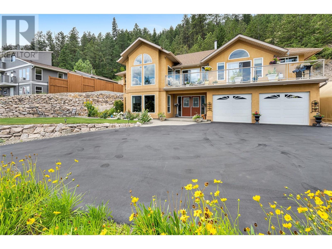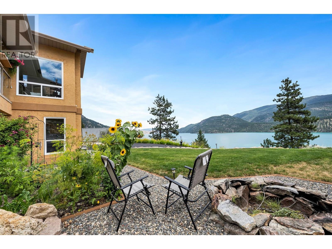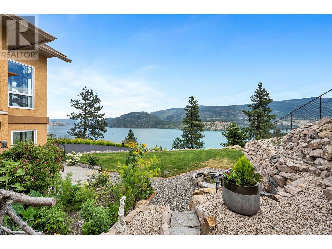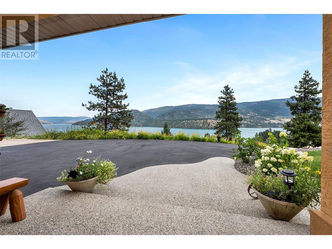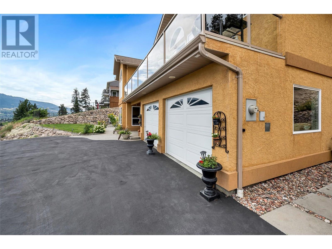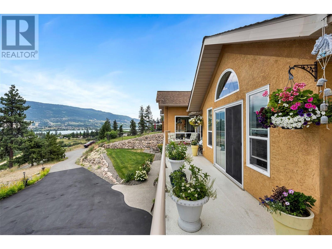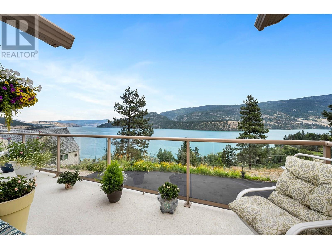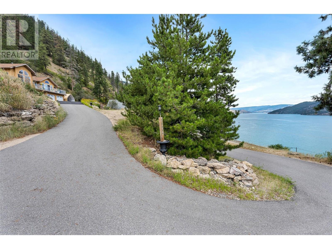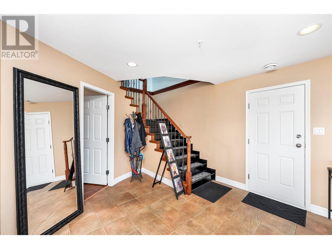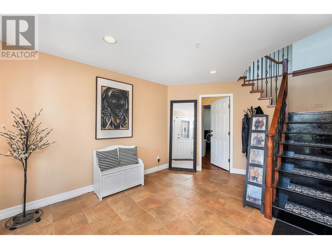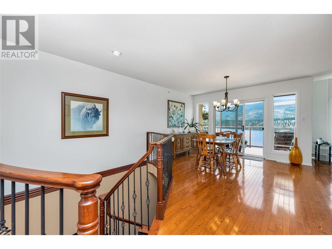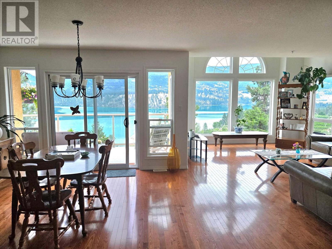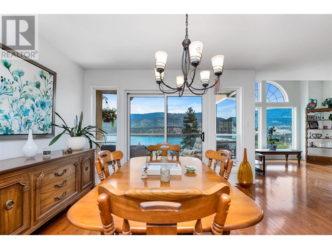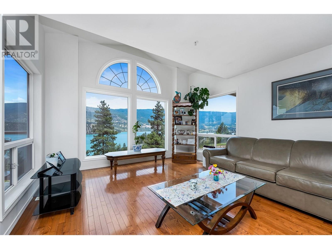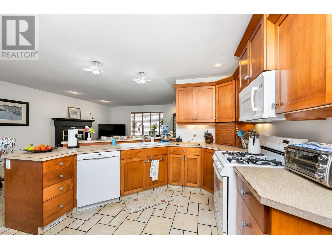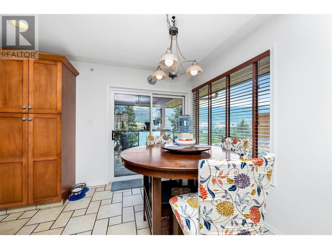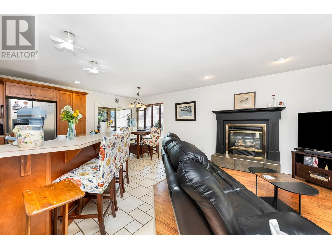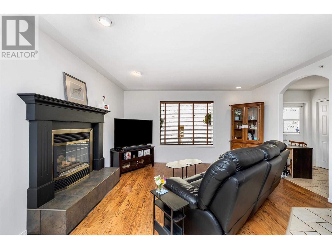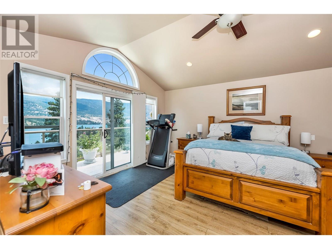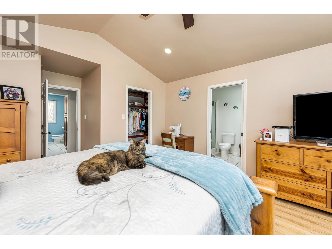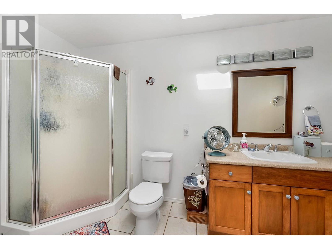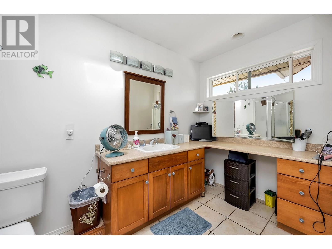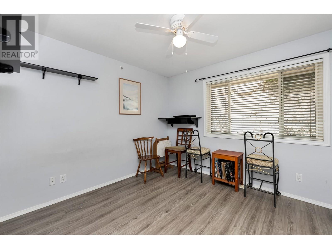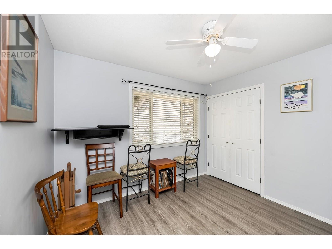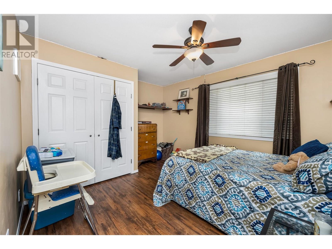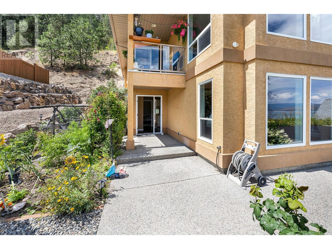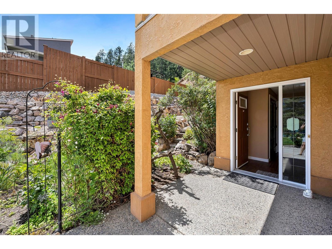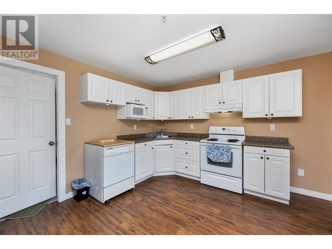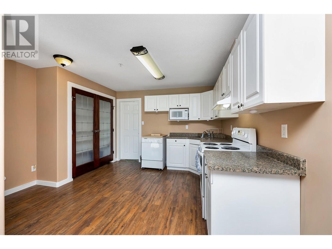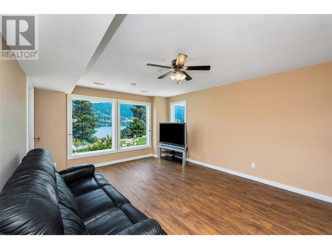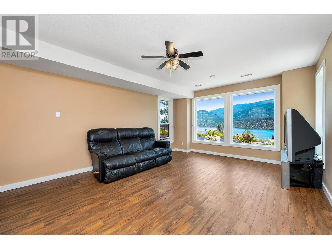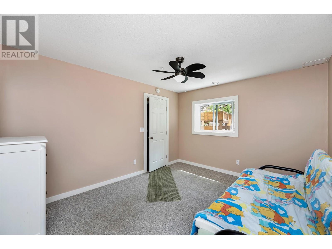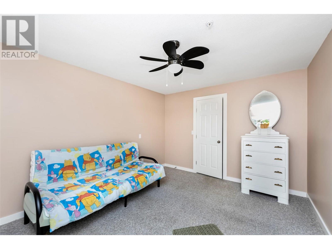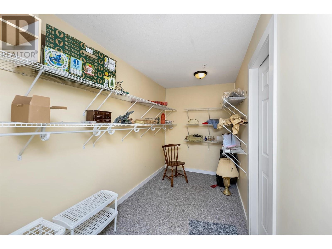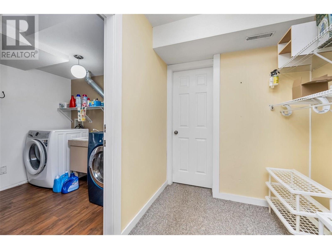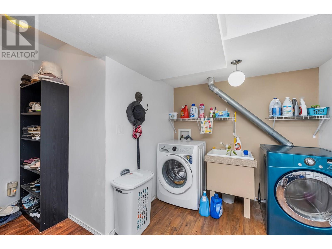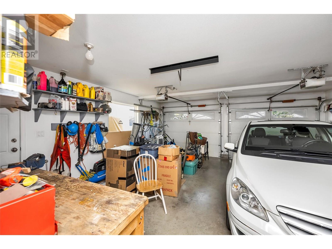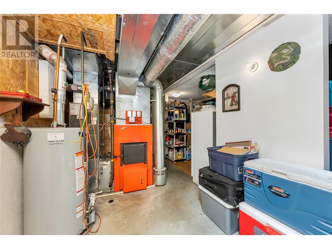4 Bedroom
3 Bathroom
2,844 ft2
Fireplace
Central Air Conditioning
Forced Air, See Remarks
Acreage
Sloping
$1,199,000
Pride of Ownership & Breathtaking Lake Views in Oyama! Offered for the first time by the original owner, this meticulously maintained home sits on 5 acres of serene privacy, offering stunning panoramic views of Kalamalka Lake. From the moment you enter via the long driveway, you’ll appreciate the peaceful setting and thoughtful design. Step inside the grand foyer and into a bright, spacious layout designed to capture the beauty of its surroundings. The main level features a large kitchen that opens to the cozy family room with a gas fireplace. Enjoy meals with a view from the formal dining room or relax in the expansive living room, both showcasing oversized windows that frame breathtaking lake vistas. Step out onto the large sundeck off the dining area or enjoy your morning coffee from the covered deck off the breakfast nook. The main floor also features the primary bedroom with a 4-piece ensuite and lake views, plus two additional bedrooms and a full bathroom. Downstairs, you'll find a separate entrance to a self-contained 1-bedroom in-law suite—complete with its own kitchen, bathroom, and living room, all with lake views, making it ideal for extended family or guests. Additional highlights include: Double garage with adjacent storage/workshop space. Two high-efficiency heating systems. Ample parking for RVs. Private fire pit area. Water supplied by a licensed community co-op system (lake intake with reservoir). Shared driveway snow removal agreement with neighbor. (id:60626)
Property Details
|
MLS® Number
|
10356597 |
|
Property Type
|
Single Family |
|
Neigbourhood
|
Lake Country East / Oyama |
|
Features
|
Sloping, Central Island, Balcony |
|
Parking Space Total
|
2 |
|
View Type
|
Lake View, Mountain View, Valley View |
Building
|
Bathroom Total
|
3 |
|
Bedrooms Total
|
4 |
|
Appliances
|
Refrigerator, Dishwasher, Dryer, Range - Electric, Microwave, Washer & Dryer |
|
Constructed Date
|
2004 |
|
Construction Style Attachment
|
Detached |
|
Cooling Type
|
Central Air Conditioning |
|
Exterior Finish
|
Stucco |
|
Fireplace Fuel
|
Gas |
|
Fireplace Present
|
Yes |
|
Fireplace Type
|
Unknown |
|
Flooring Type
|
Carpeted, Ceramic Tile, Hardwood, Laminate, Mixed Flooring |
|
Heating Type
|
Forced Air, See Remarks |
|
Roof Material
|
Asphalt Shingle |
|
Roof Style
|
Unknown |
|
Stories Total
|
2 |
|
Size Interior
|
2,844 Ft2 |
|
Type
|
House |
|
Utility Water
|
Co-operative Well, Lake/river Water Intake, Licensed |
Parking
|
See Remarks
|
|
|
Attached Garage
|
2 |
Land
|
Acreage
|
Yes |
|
Landscape Features
|
Sloping |
|
Sewer
|
Septic Tank |
|
Size Irregular
|
5.02 |
|
Size Total
|
5.02 Ac|5 - 10 Acres |
|
Size Total Text
|
5.02 Ac|5 - 10 Acres |
|
Zoning Type
|
Residential |
Rooms
| Level |
Type |
Length |
Width |
Dimensions |
|
Basement |
Laundry Room |
|
|
12'6'' x 7'8'' |
|
Basement |
Storage |
|
|
25' x 16' |
|
Basement |
4pc Bathroom |
|
|
8' x 5'6'' |
|
Basement |
Living Room |
|
|
15' x 13' |
|
Basement |
Bedroom |
|
|
13' x 11' |
|
Basement |
Kitchen |
|
|
13' x 11'6'' |
|
Basement |
Foyer |
|
|
17'7'' x 11'6'' |
|
Main Level |
4pc Bathroom |
|
|
10' x 7' |
|
Main Level |
3pc Ensuite Bath |
|
|
13'6'' x 6' |
|
Main Level |
Bedroom |
|
|
13' x 11' |
|
Main Level |
Bedroom |
|
|
10'6'' x 10' |
|
Main Level |
Primary Bedroom |
|
|
16'6'' x 14'2'' |
|
Main Level |
Dining Room |
|
|
13'6'' x 12' |
|
Main Level |
Foyer |
|
|
10' x 8' |
|
Main Level |
Living Room |
|
|
15' x 13'6'' |
|
Main Level |
Family Room |
|
|
14' x 11' |
|
Main Level |
Dining Nook |
|
|
11' x 8' |
|
Main Level |
Kitchen |
|
|
12'6'' x 11' |

