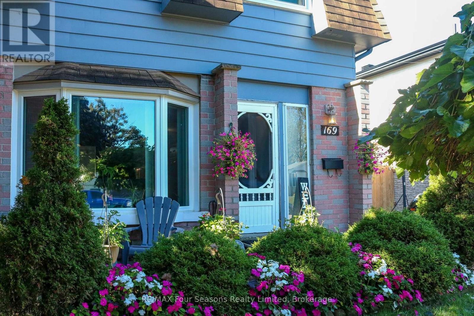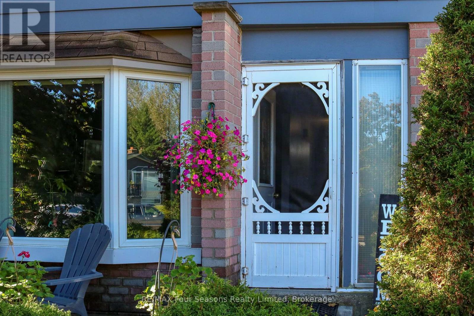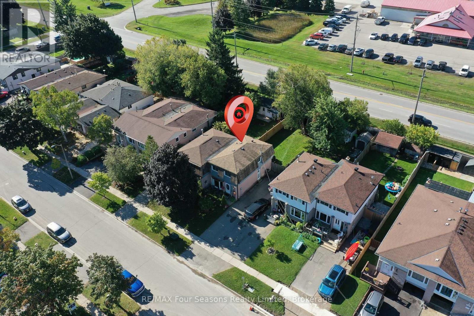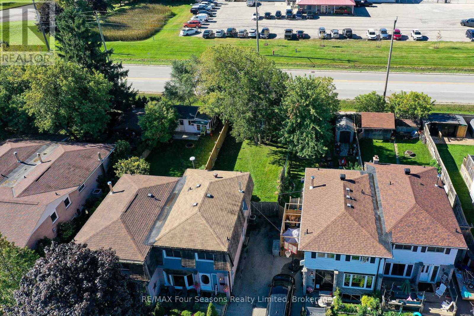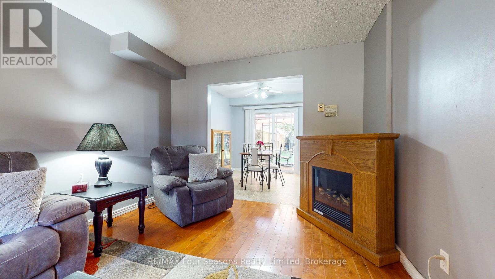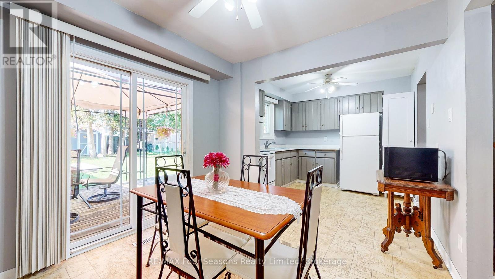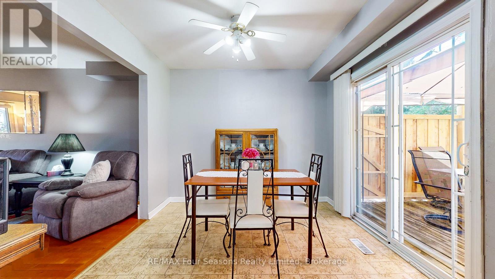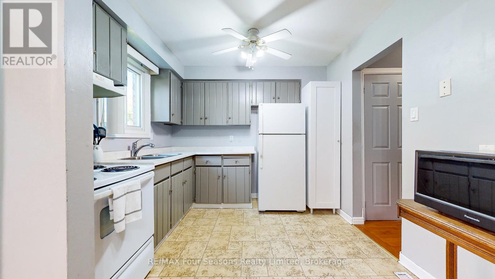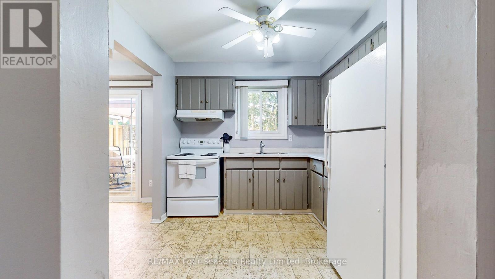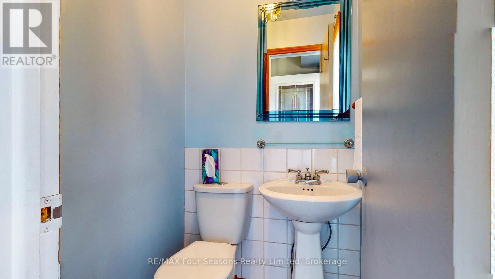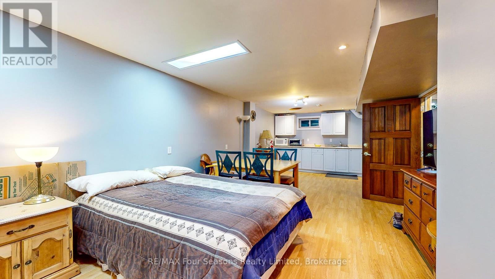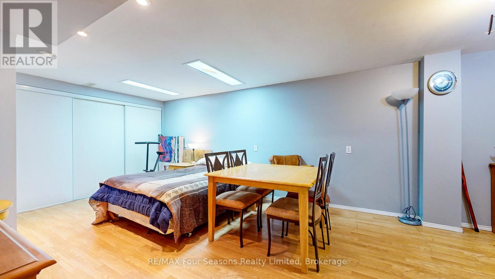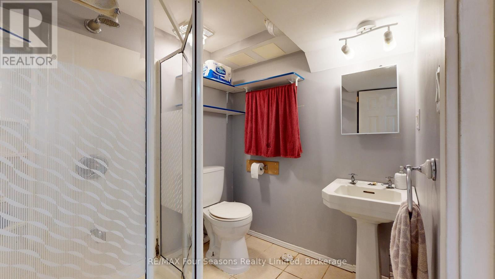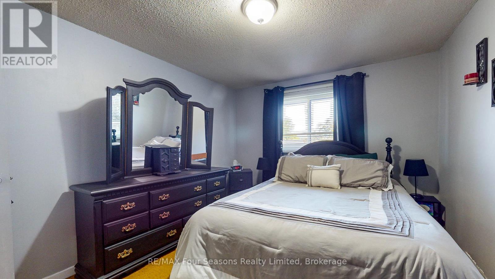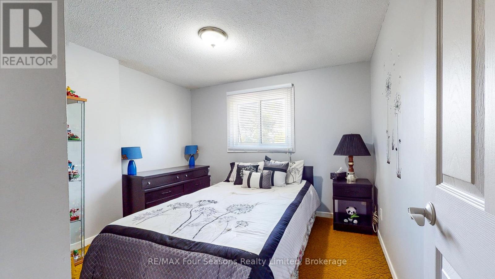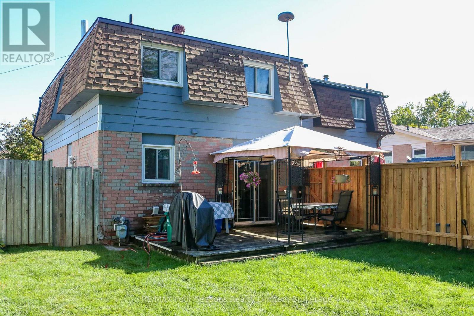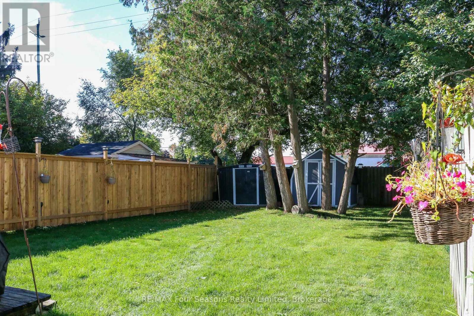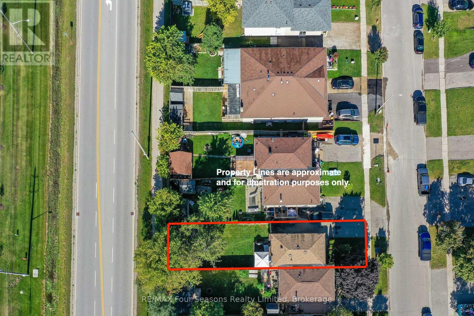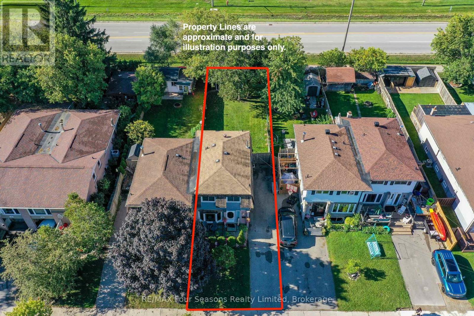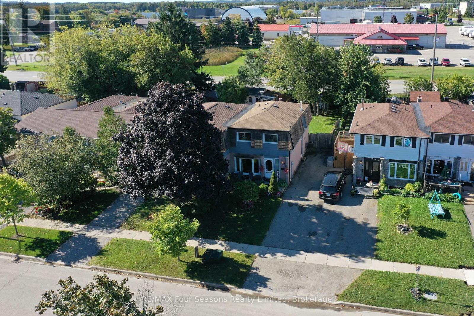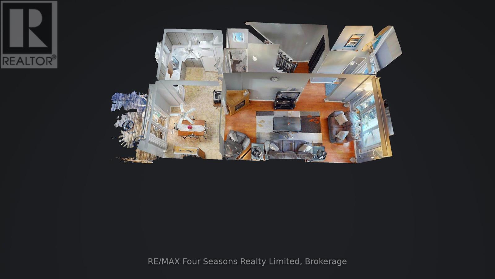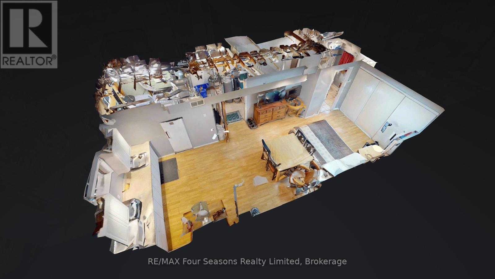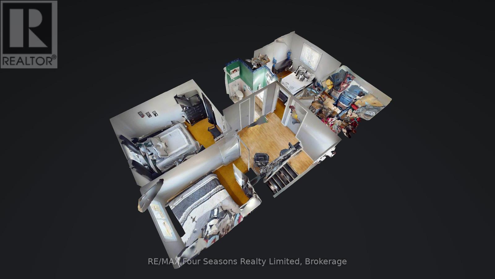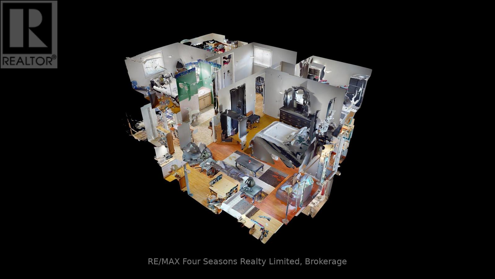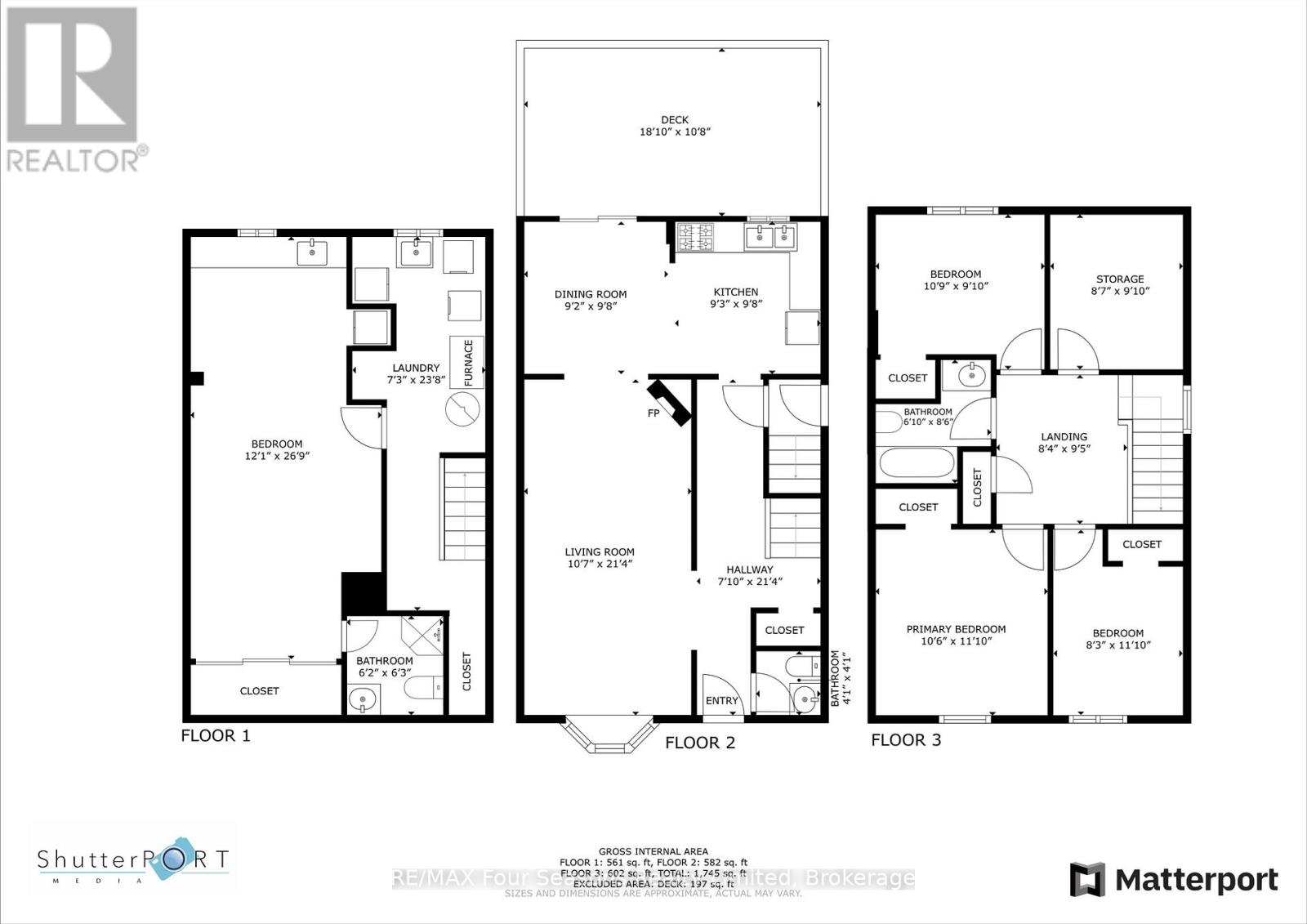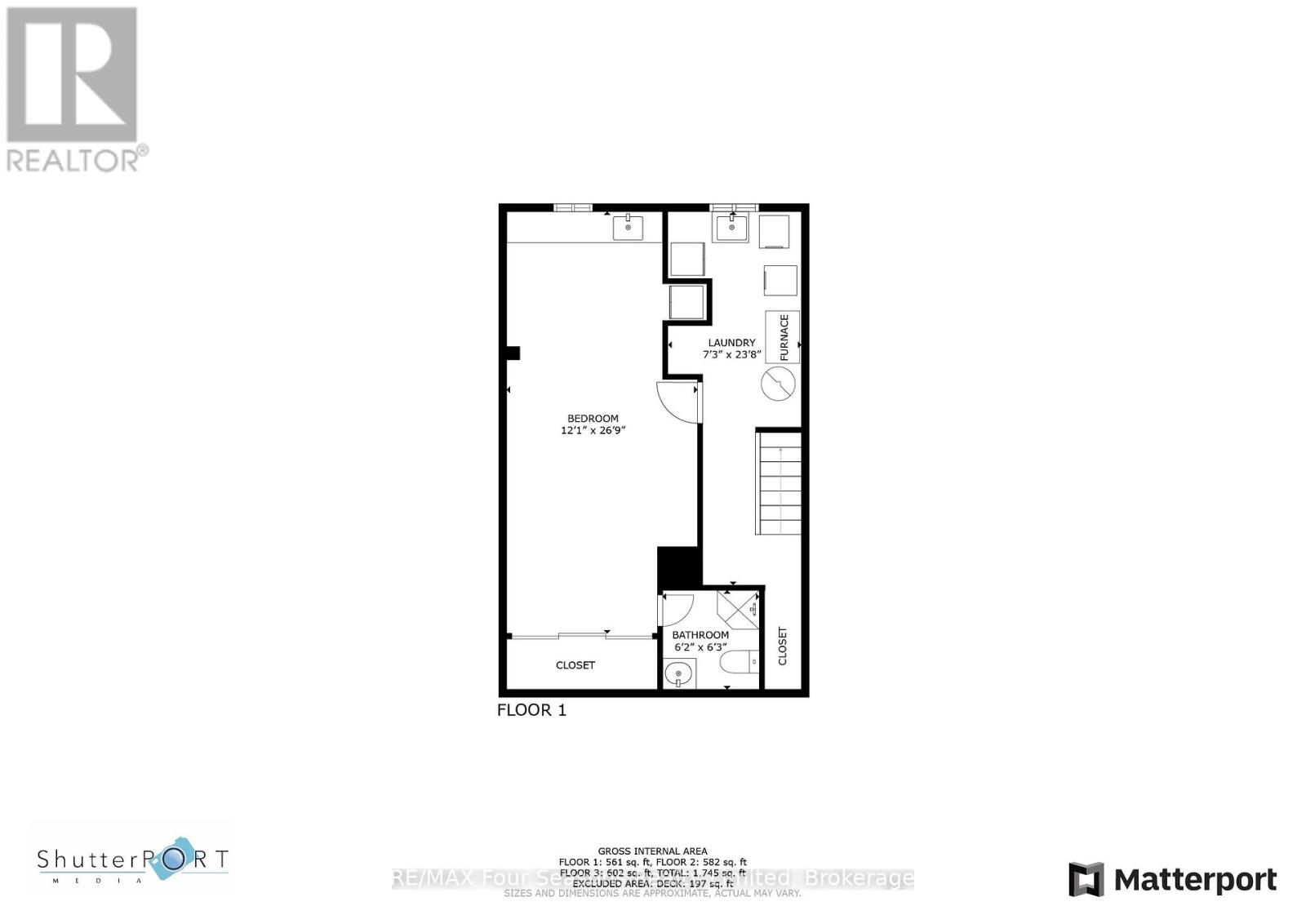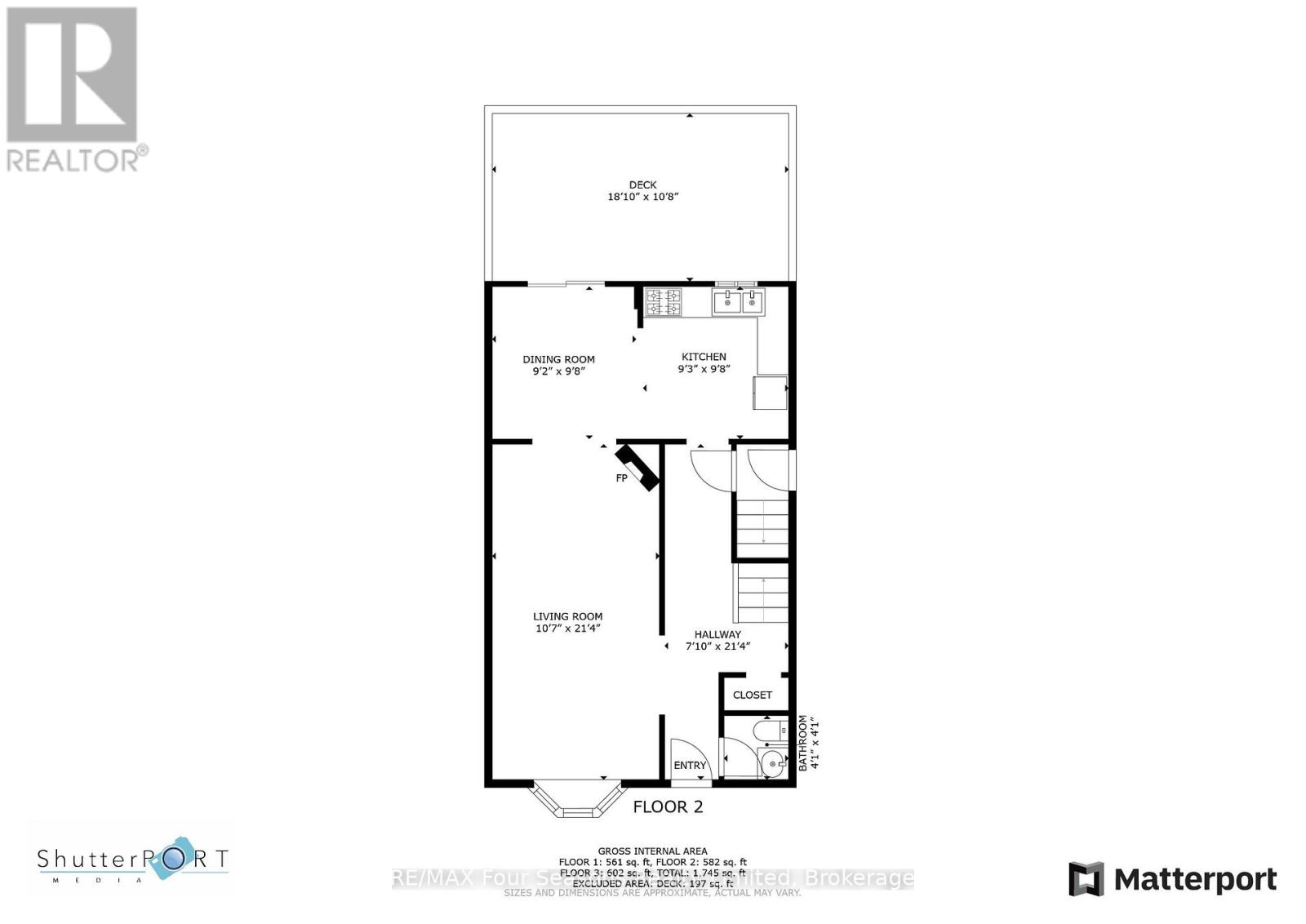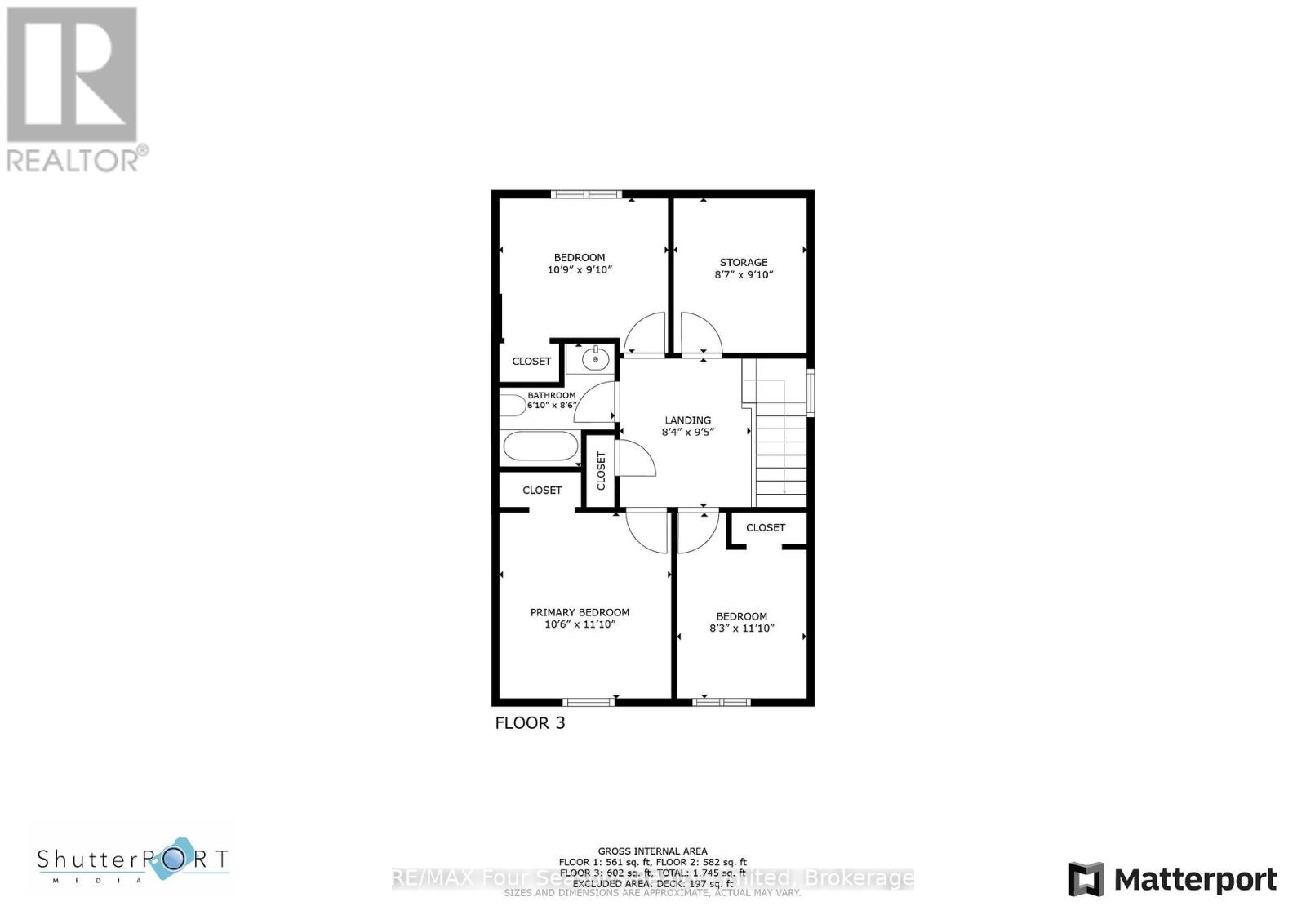5 Bedroom
3 Bathroom
1,100 - 1,500 ft2
Central Air Conditioning
Forced Air
Landscaped
$669,000
Welcome to this spacious and beautifully maintained 4-bedroom, 3-bathroom townhome in the heart of Orangeville. Offering a functional layout ideal for families or investors, this home features a large eat-in kitchen with a separate dining area and direct walk-out to a private patioperfect for summer barbecues and outdoor dining.The bright and inviting living room is highlighted by a large picture window that fills the space with natural light, creating a warm and welcoming atmosphere for relaxing or entertaining.Downstairs, the finished basement includes an additional bedroom and a separate side entrance, offering potential for an in-law suite or rental income.Enjoy ample parking, a fully fenced backyard with outdoor seating area and gazeboideal for kids, pets, and hosting gatherings.This move-in-ready home checks all the boxes for comfortable family living with income potential. Dont miss your chance to make it yours! (id:60626)
Property Details
|
MLS® Number
|
W12205309 |
|
Property Type
|
Single Family |
|
Community Name
|
Orangeville |
|
Features
|
In-law Suite |
|
Parking Space Total
|
2 |
|
Structure
|
Patio(s), Porch |
Building
|
Bathroom Total
|
3 |
|
Bedrooms Above Ground
|
4 |
|
Bedrooms Below Ground
|
1 |
|
Bedrooms Total
|
5 |
|
Basement Development
|
Finished |
|
Basement Type
|
N/a (finished) |
|
Construction Style Attachment
|
Semi-detached |
|
Cooling Type
|
Central Air Conditioning |
|
Exterior Finish
|
Brick, Wood |
|
Foundation Type
|
Concrete |
|
Half Bath Total
|
1 |
|
Heating Fuel
|
Natural Gas |
|
Heating Type
|
Forced Air |
|
Stories Total
|
2 |
|
Size Interior
|
1,100 - 1,500 Ft2 |
|
Type
|
House |
|
Utility Water
|
Municipal Water |
Parking
Land
|
Acreage
|
No |
|
Landscape Features
|
Landscaped |
|
Sewer
|
Sanitary Sewer |
|
Size Depth
|
125 Ft |
|
Size Frontage
|
30 Ft |
|
Size Irregular
|
30 X 125 Ft |
|
Size Total Text
|
30 X 125 Ft |
|
Zoning Description
|
R3 |

