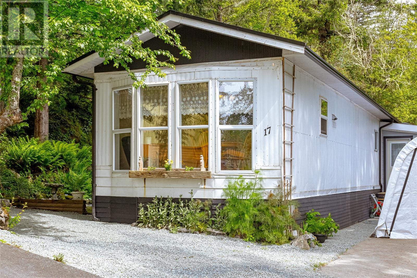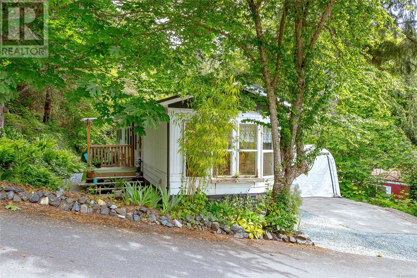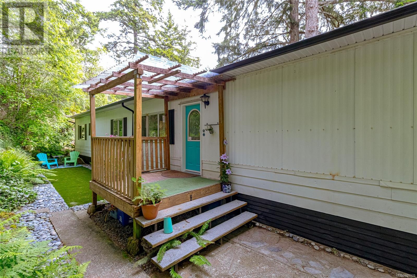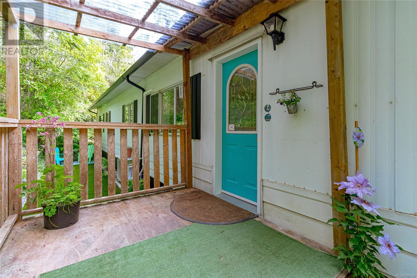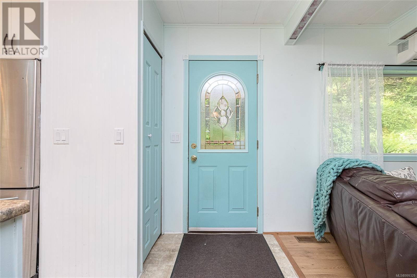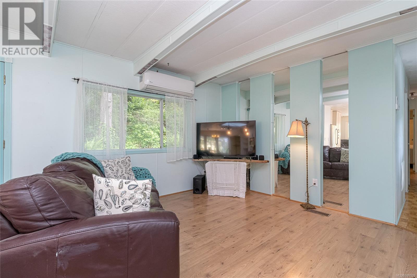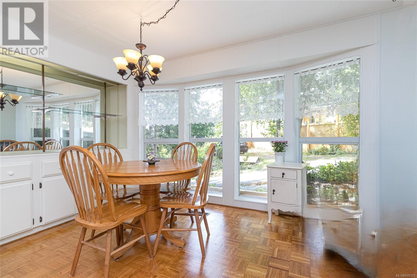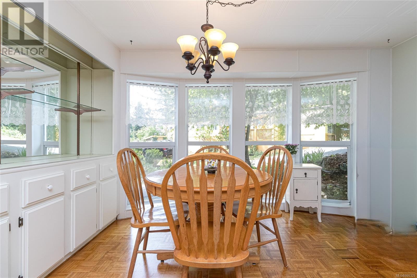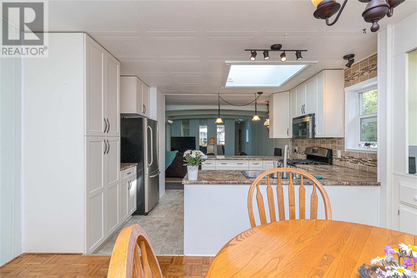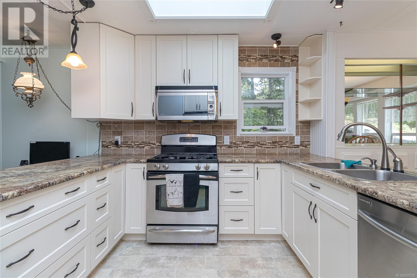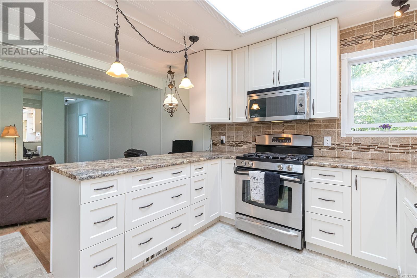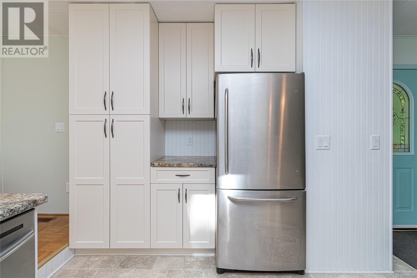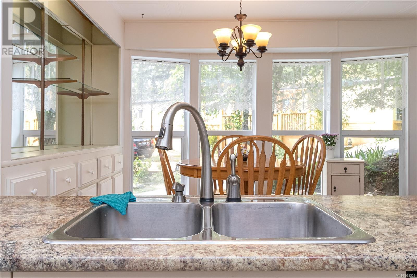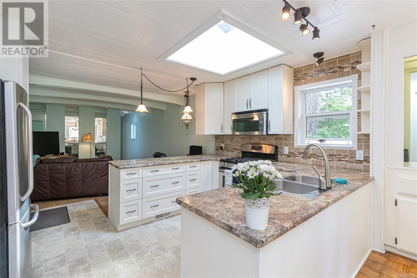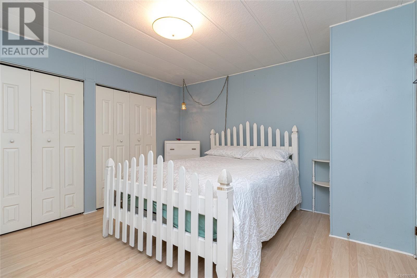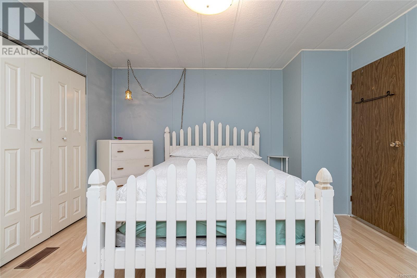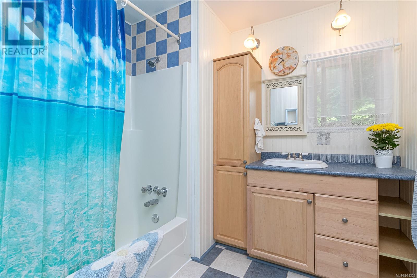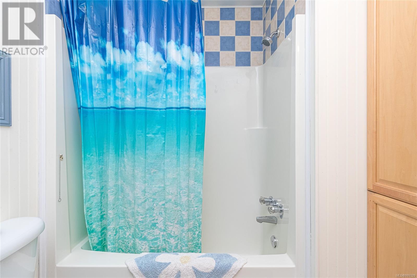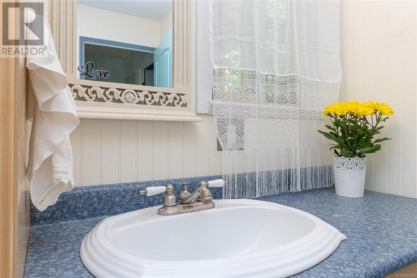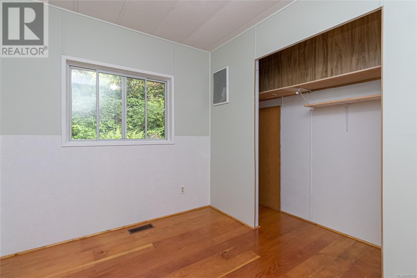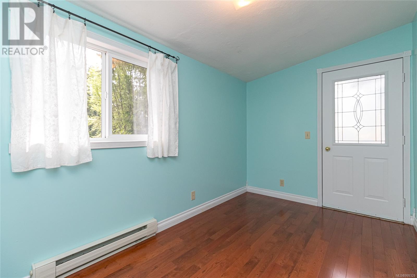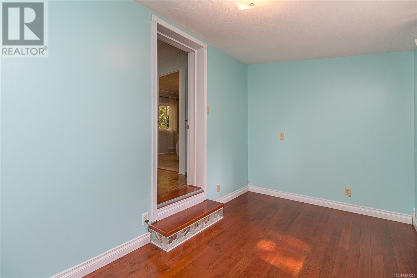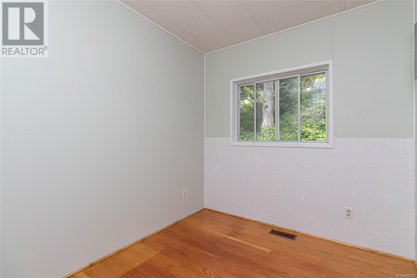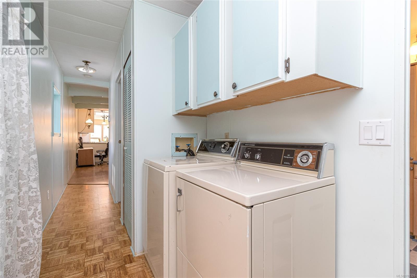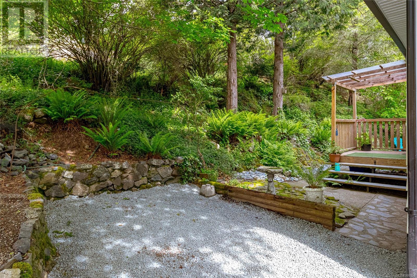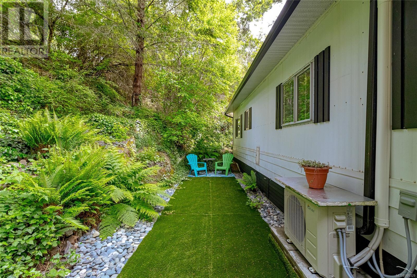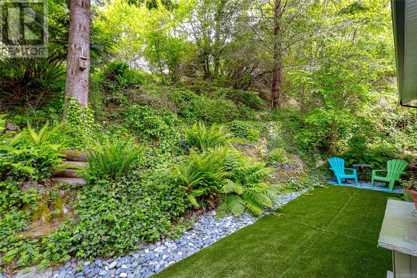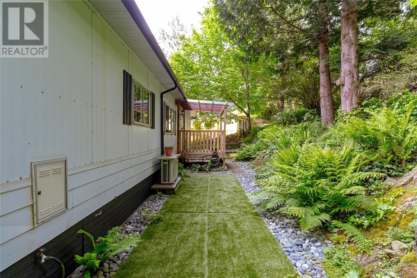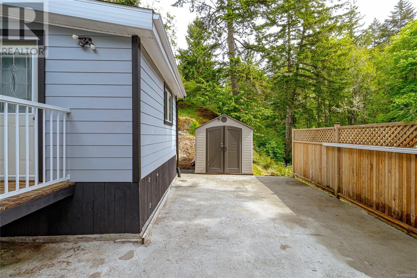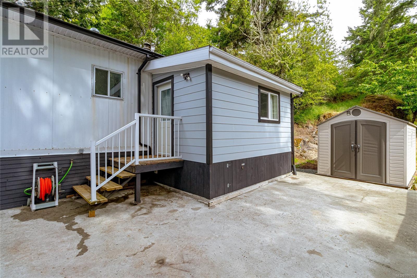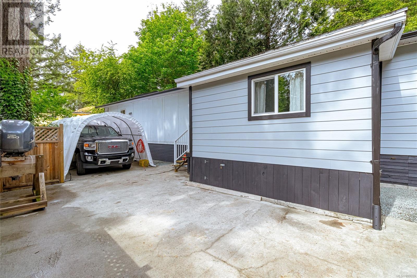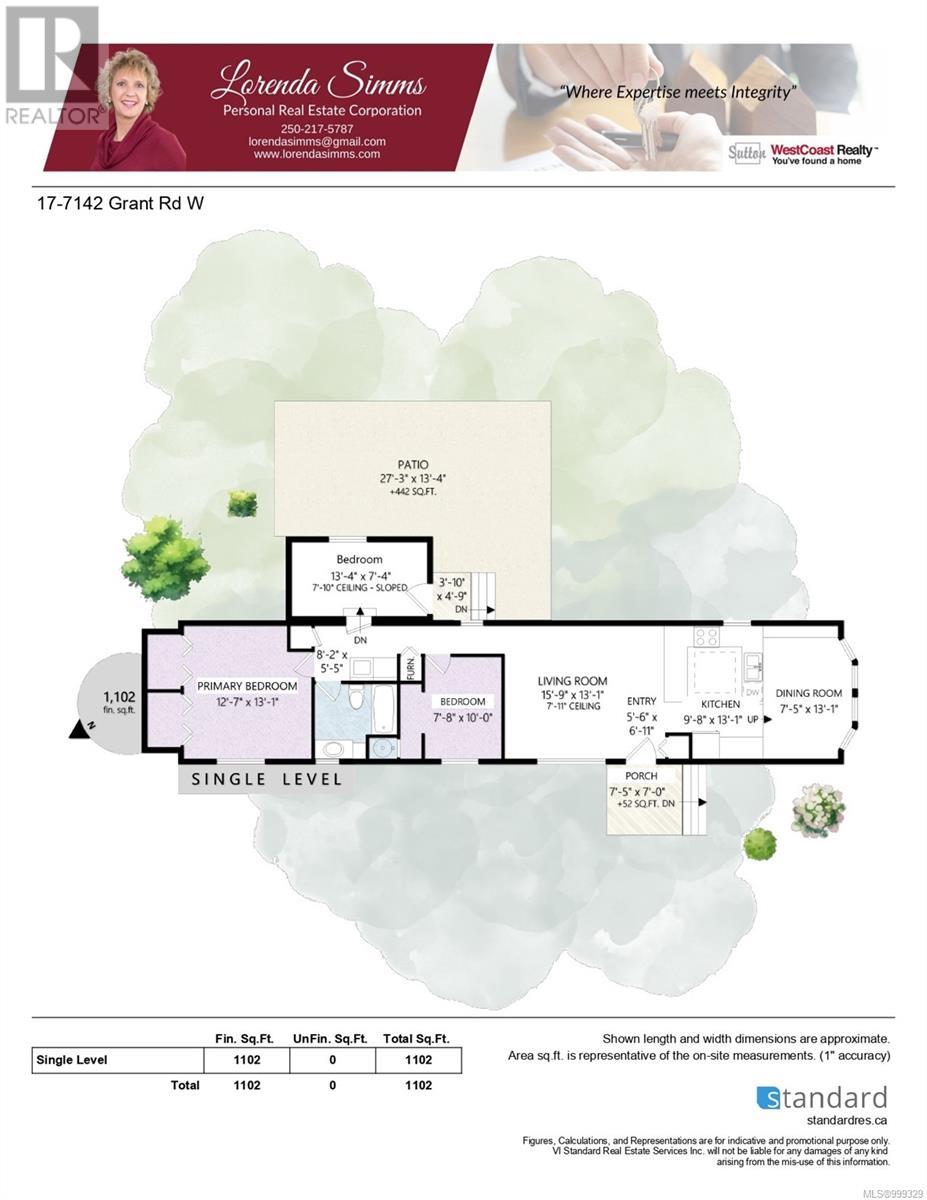17 7142 Grant Rd Sooke, British Columbia V9Z 0N3
$339,000Maintenance,
$500 Monthly
Maintenance,
$500 MonthlyA Hidden Gem in Rustic Acres Co-op Park! This 3 bedroom 1 bath home is turn-key with many upgrades! Sellers are the original owners. Pride of ownership is evident throughout. Newer beautiful kitchen with white shaker cabinets & ample storage. Dining room with bright bay window & built in cabinet. Gorgeous newer laminate flooring in living room. 2 Sun Tubes & a skylight for brightness. Updated bathroom! Newer METAL roof! Spray in attic insulation. 2x6 Construction. Heat pump! Huge outdoor concrete parking pad with covered car shelter for parking and storage. Easy care landscaped, PRIVATE yard backing on to a forested area. Sunny rear yard for veggie gardens. The pad is currently rented month-to-month but there is an option to purchase a share in the Co-op and be rent free! Very few chances come up to own in this park. Lots of parking for your RV. Your opportunity awaits! (id:60626)
Property Details
| MLS® Number | 999329 |
| Property Type | Single Family |
| Neigbourhood | John Muir |
| Community Name | Rustic Acres MHP |
| Community Features | Pets Allowed With Restrictions, Family Oriented |
| Parking Space Total | 3 |
| Structure | Patio(s) |
Building
| Bathroom Total | 1 |
| Bedrooms Total | 3 |
| Constructed Date | 1983 |
| Cooling Type | Air Conditioned |
| Heating Type | Baseboard Heaters, Heat Pump |
| Size Interior | 1,102 Ft2 |
| Total Finished Area | 1102 Sqft |
| Type | Manufactured Home |
Land
| Acreage | No |
| Zoning Type | Other |
Rooms
| Level | Type | Length | Width | Dimensions |
|---|---|---|---|---|
| Main Level | Porch | 4 ft | 5 ft | 4 ft x 5 ft |
| Main Level | Patio | 27 ft | 13 ft | 27 ft x 13 ft |
| Main Level | Bedroom | 13 ft | 7 ft | 13 ft x 7 ft |
| Main Level | Bathroom | 4-Piece | ||
| Main Level | Bedroom | 8 ft | 10 ft | 8 ft x 10 ft |
| Main Level | Primary Bedroom | 13 ft | 13 ft | 13 ft x 13 ft |
| Main Level | Kitchen | 10 ft | 13 ft | 10 ft x 13 ft |
| Main Level | Dining Room | 8 ft | 13 ft | 8 ft x 13 ft |
| Main Level | Living Room | 16 ft | 13 ft | 16 ft x 13 ft |
| Main Level | Entrance | 6 ft | 7 ft | 6 ft x 7 ft |
| Main Level | Porch | 8 ft | 7 ft | 8 ft x 7 ft |
Contact Us
Contact us for more information

