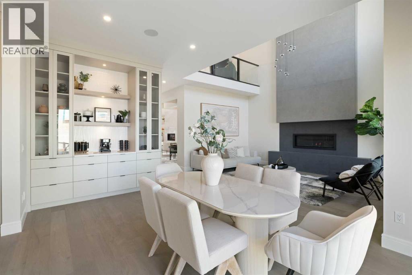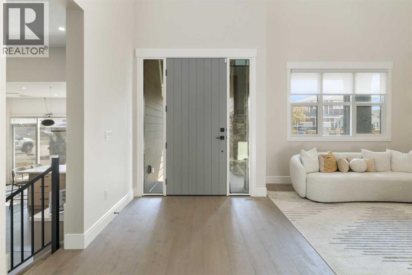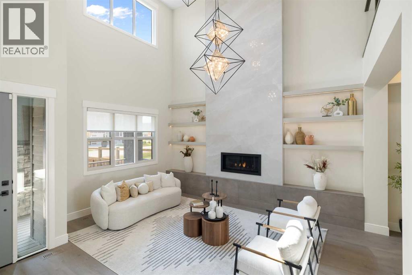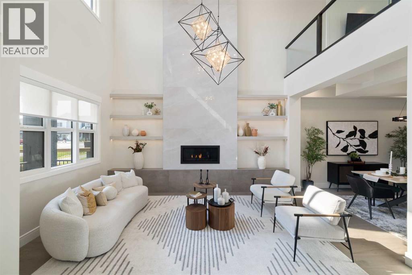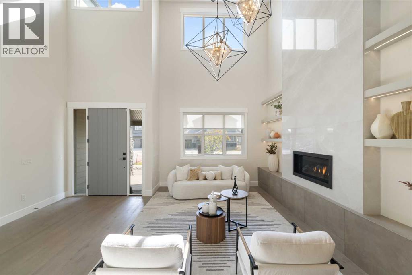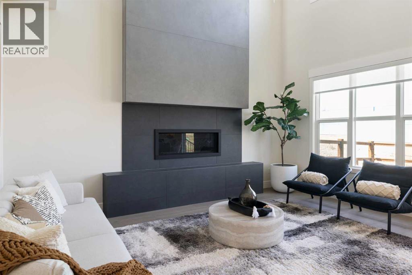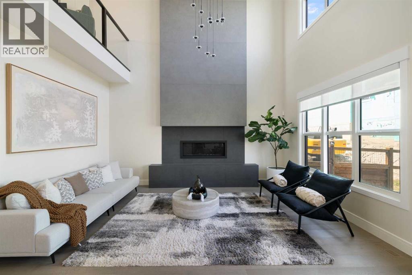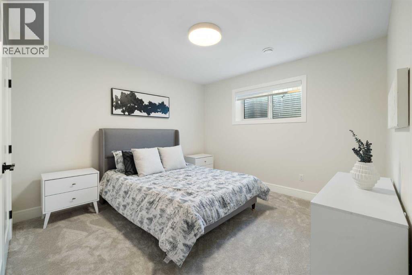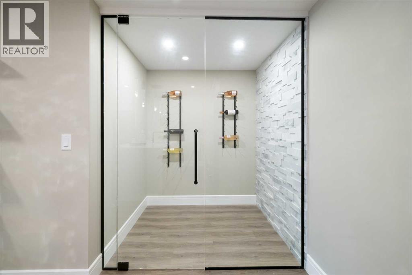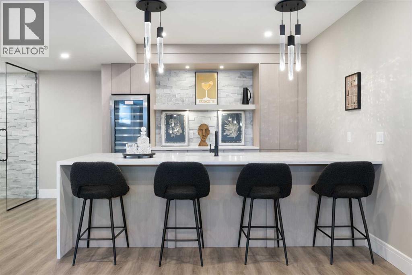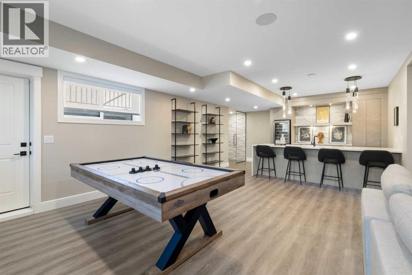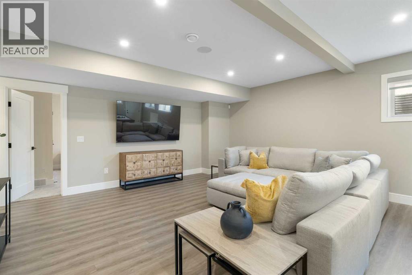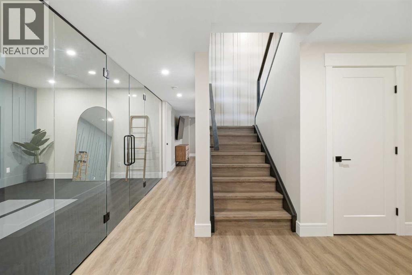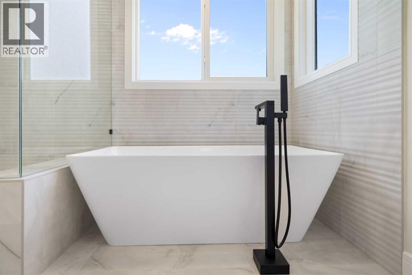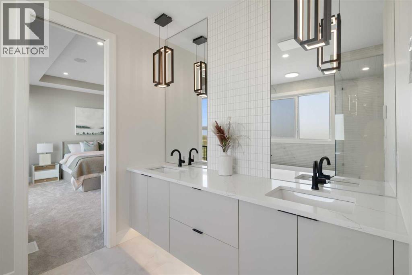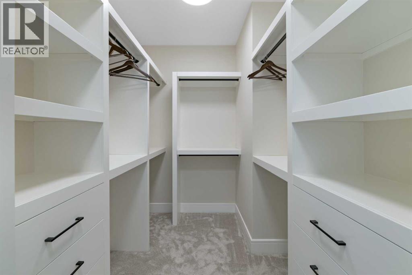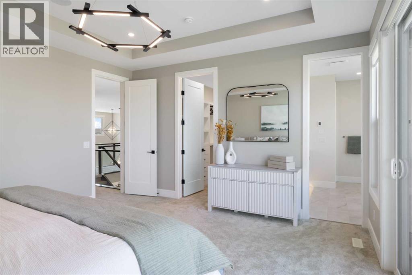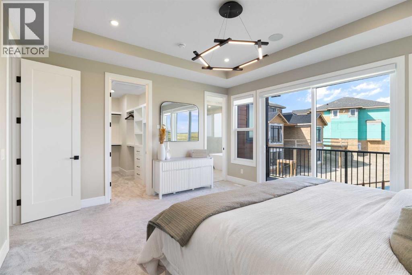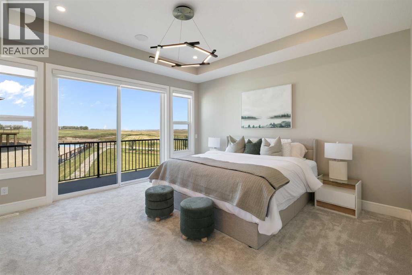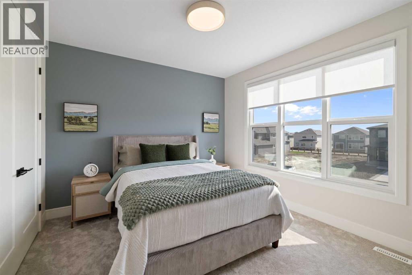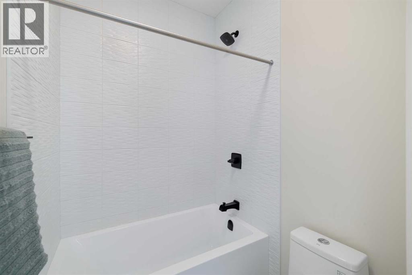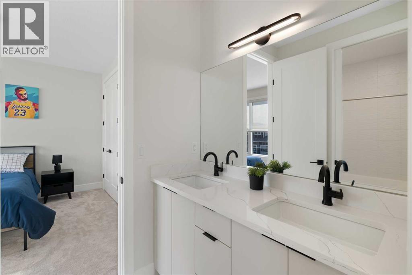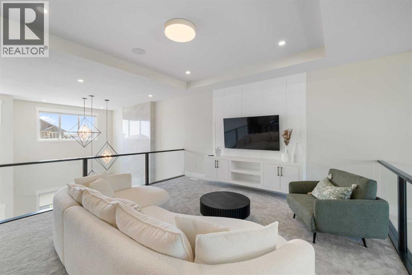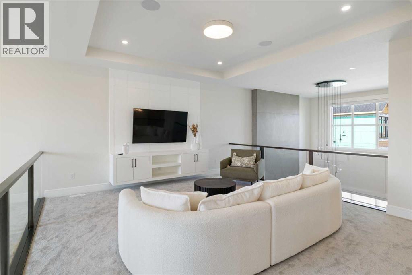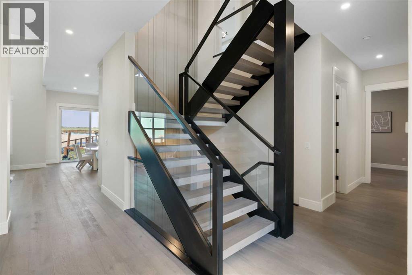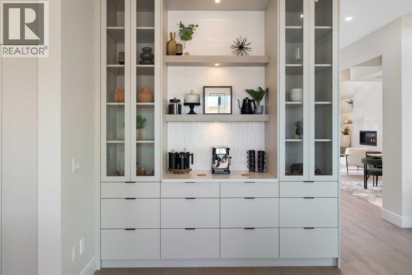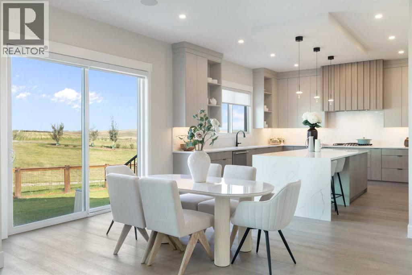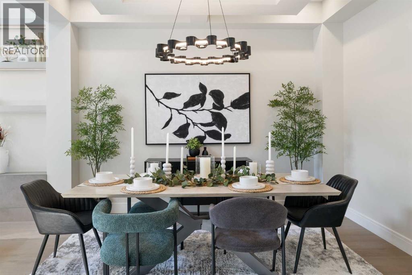4 Bedroom
4 Bathroom
3,044 ft2
Fireplace
None
Forced Air
$1,290,000
Experience elevated living in Sunset Ridge with this brand-new 4-bedroom, 4-bathroom home by Green Cedar Homes. Offering 3,000 sq ft of beautifully designed living space, this residence blends modern luxury, functional design, and exceptional craftsmanship in one of Cochrane’s most sought-after communities.The striking exterior and triple attached garage set the tone for what’s inside. Step into the open-concept main floor, flooded with natural light, featuring a chef-inspired kitchen and a spice kitchen that connects seamlessly through a walk-through pantry into the mudroom—crafted for effortless organization and entertaining. The flex room on the main floor offers versatility as a home office, study, or formal sitting area, while the living room centers around a stunning gas fireplace, creating a warm and inviting atmosphere for family gatherings or quiet evenings at home.Upstairs, the primary suite is a private retreat with a spa-inspired ensuite, dual vanities, freestanding soaking tub, oversized shower, and a generous walk-in closet. Three additional bedrooms—each with access to full bathrooms—and a spacious bonus room offer ample comfort and flexibility for growing families.The walk-out basement expands your living potential, with endless opportunities to create a custom media room, home gym, or entertainment space that opens directly to the backyard.Set within the vibrant Sunset Ridge community, residents enjoy scenic walking trails, parks, playgrounds, schools, and panoramic Rocky Mountain views, all just minutes from Cochrane’s amenities.Built by Green Cedar Homes, this property delivers sophistication, quality, and a lifestyle designed for modern family living. (id:60626)
Property Details
|
MLS® Number
|
A2268967 |
|
Property Type
|
Single Family |
|
Community Name
|
Sunset Ridge |
|
Amenities Near By
|
Shopping |
|
Features
|
No Animal Home, No Smoking Home |
|
Parking Space Total
|
3 |
|
Plan
|
2211829 |
|
Structure
|
Deck, Porch |
Building
|
Bathroom Total
|
4 |
|
Bedrooms Above Ground
|
4 |
|
Bedrooms Total
|
4 |
|
Appliances
|
Refrigerator, Range - Electric, Dishwasher, Stove, Microwave |
|
Basement Development
|
Unfinished |
|
Basement Features
|
Walk Out |
|
Basement Type
|
Full (unfinished) |
|
Constructed Date
|
2025 |
|
Construction Material
|
Wood Frame |
|
Construction Style Attachment
|
Detached |
|
Cooling Type
|
None |
|
Fireplace Present
|
Yes |
|
Fireplace Total
|
1 |
|
Flooring Type
|
Carpeted, Vinyl Plank |
|
Foundation Type
|
Poured Concrete |
|
Heating Type
|
Forced Air |
|
Stories Total
|
2 |
|
Size Interior
|
3,044 Ft2 |
|
Total Finished Area
|
3044 Sqft |
|
Type
|
House |
Parking
Land
|
Acreage
|
No |
|
Fence Type
|
Not Fenced |
|
Land Amenities
|
Shopping |
|
Size Frontage
|
10.48 M |
|
Size Irregular
|
478.11 |
|
Size Total
|
478.11 M2|4,051 - 7,250 Sqft |
|
Size Total Text
|
478.11 M2|4,051 - 7,250 Sqft |
|
Zoning Description
|
R-ld |
Rooms
| Level |
Type |
Length |
Width |
Dimensions |
|
Main Level |
Kitchen |
|
|
16.25 Ft x 11.67 Ft |
|
Main Level |
Breakfast |
|
|
16.50 Ft x 8.50 Ft |
|
Main Level |
Other |
|
|
11.83 Ft x 7.00 Ft |
|
Main Level |
Dining Room |
|
|
11.83 Ft x 10.58 Ft |
|
Main Level |
Other |
|
|
6.08 Ft x 12.67 Ft |
|
Main Level |
Family Room |
|
|
15.50 Ft x 12.67 Ft |
|
Main Level |
Other |
|
|
10.67 Ft x 10.50 Ft |
|
Main Level |
3pc Bathroom |
|
|
6.33 Ft x 8.08 Ft |
|
Main Level |
Foyer |
|
|
6.00 Ft x 15.83 Ft |
|
Upper Level |
Primary Bedroom |
|
|
14.67 Ft x 13.00 Ft |
|
Upper Level |
5pc Bathroom |
|
|
20.83 Ft x 7.67 Ft |
|
Upper Level |
Other |
|
|
12.00 Ft x 9.17 Ft |
|
Upper Level |
Laundry Room |
|
|
8.17 Ft x 5.00 Ft |
|
Upper Level |
Bedroom |
|
|
10.83 Ft x 11.92 Ft |
|
Upper Level |
3pc Bathroom |
|
|
8.00 Ft x 6.00 Ft |
|
Upper Level |
Bonus Room |
|
|
17.17 Ft x 14.25 Ft |
|
Upper Level |
Bedroom |
|
|
10.33 Ft x 11.42 Ft |
|
Upper Level |
4pc Bathroom |
|
|
11.83 Ft x 5.25 Ft |
|
Upper Level |
Bedroom |
|
|
10.00 Ft x 10.50 Ft |

