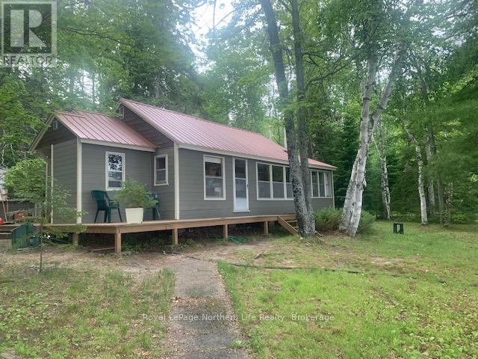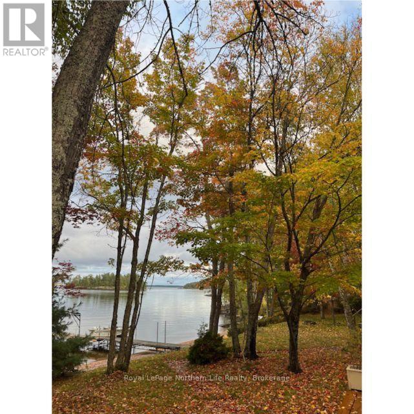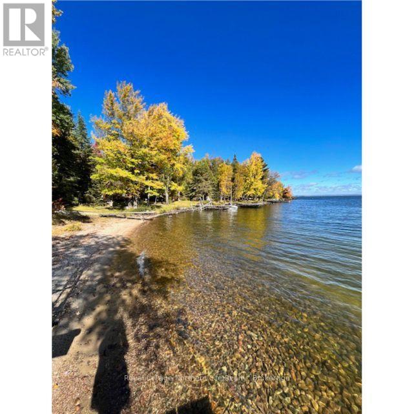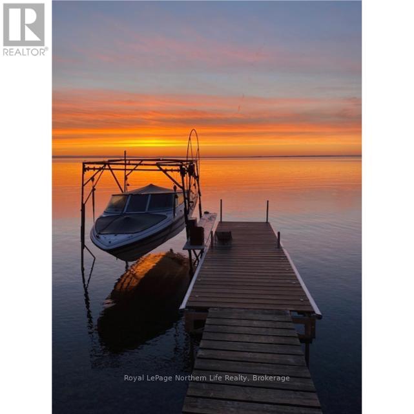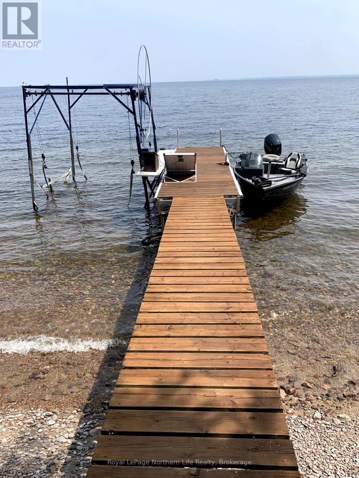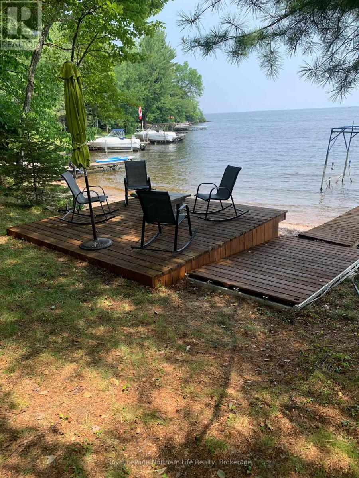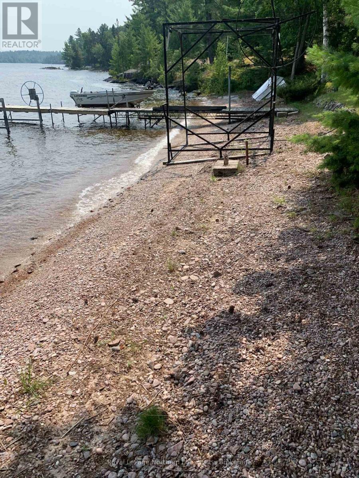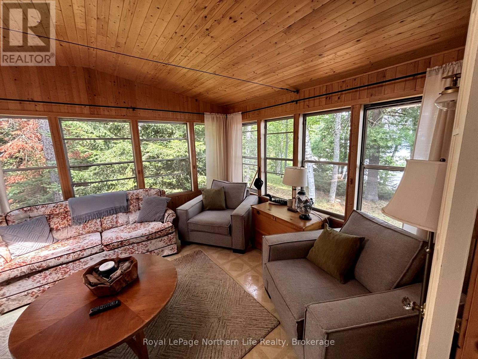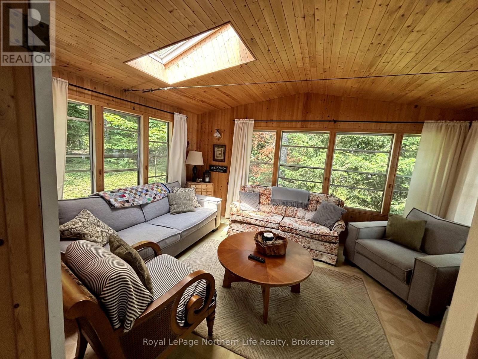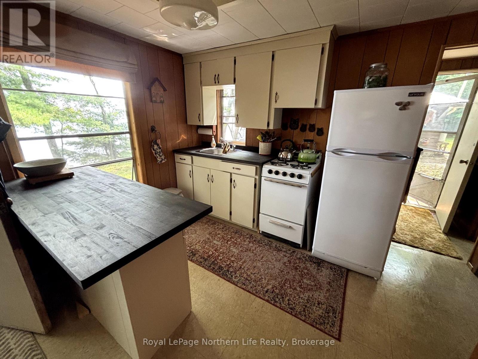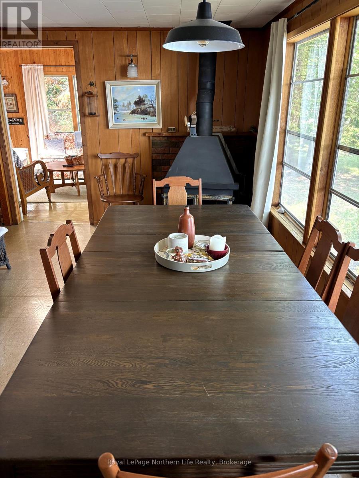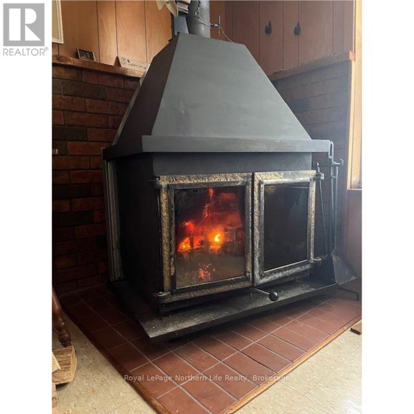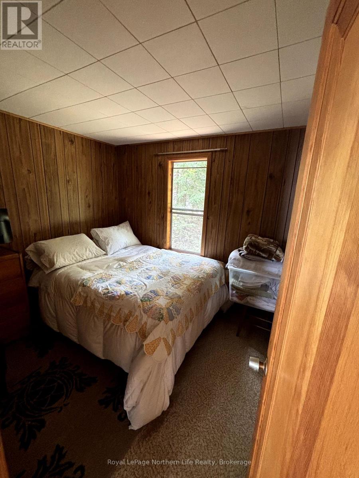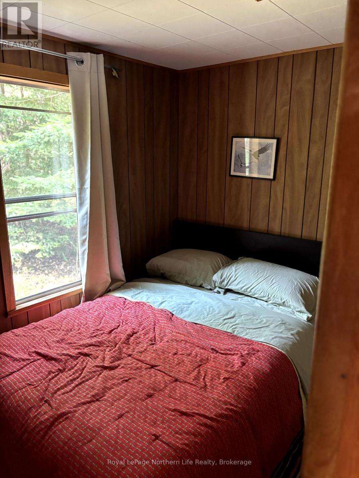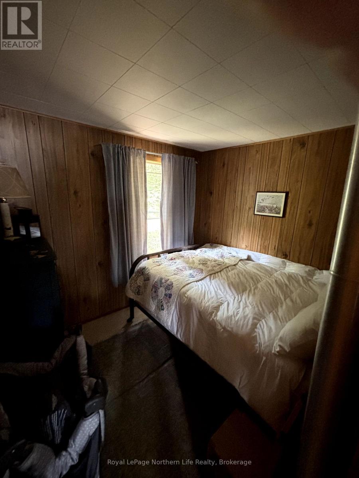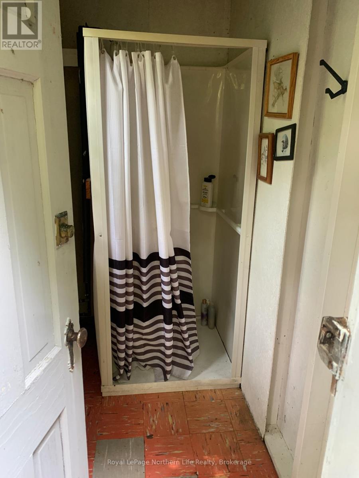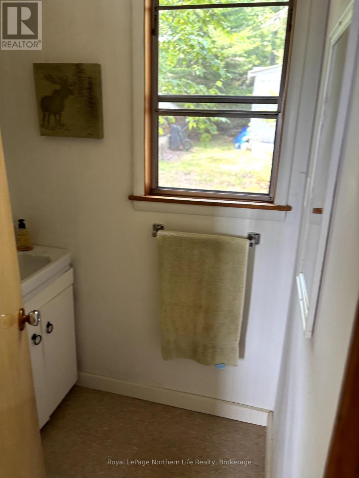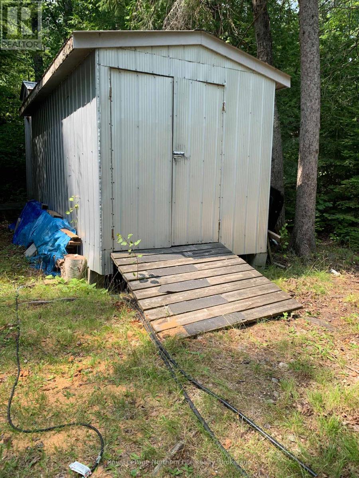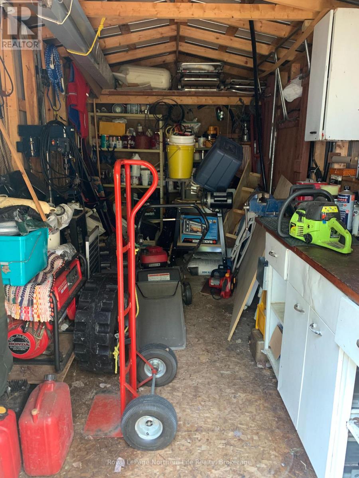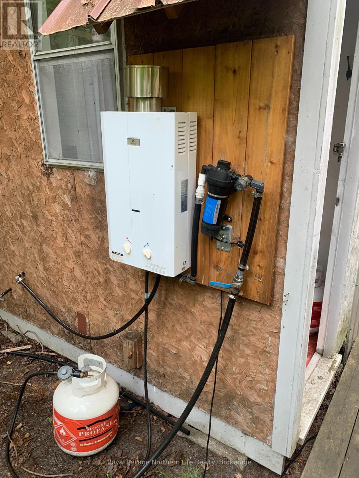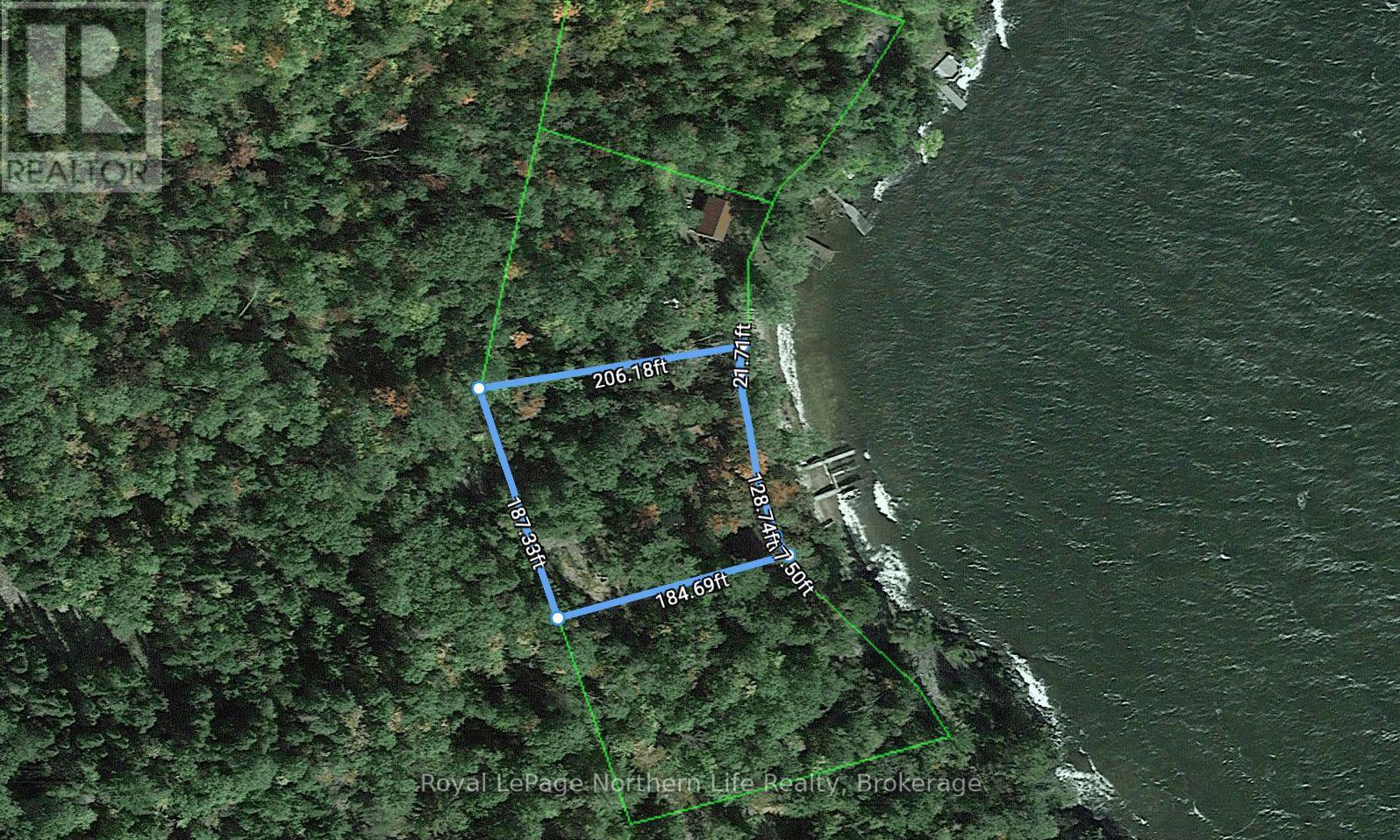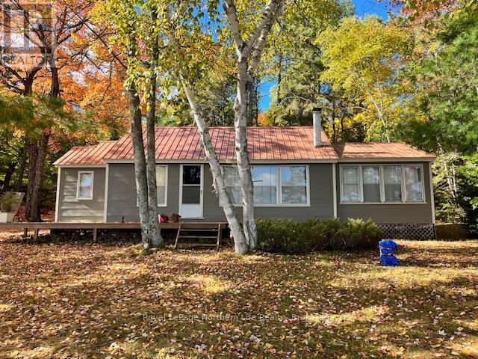3 Bedroom
1 Bathroom
700 - 1,100 ft2
Bungalow
Fireplace
Other
Waterfront
$324,900
Welcome to 17 Muskie Bay located on the south shore of Lake Nipissing. A scenic 15-minute boat ride from Hunters Bay Marina, Wades Landing, and Fish Bay Marina.This water access property boasts 150 feet of waterfrontage and backs directly onto thousands of acres of Crown Land. Built in 1964 this 700 sq-ft. well-maintained 3-bedroom cottage could be the little piece of serenity and adventure you've been searching for. Some of the features include a pebbled beach with a sandy bottom, dock, boat-lift, 2-piece bathroom and a separate shower room with on-demand hot water, 8x10 storage shed, 2 propane fridges, oven, water pump, generator, and furnishings.The lake is calling and I must go! (id:60626)
Property Details
|
MLS® Number
|
X12320595 |
|
Property Type
|
Single Family |
|
Community Name
|
Nipissing |
|
Amenities Near By
|
Beach |
|
Community Features
|
Fishing |
|
Easement
|
Unknown |
|
Equipment Type
|
None |
|
Features
|
Wooded Area, Irregular Lot Size |
|
Rental Equipment Type
|
None |
|
Structure
|
Deck, Shed, Dock |
|
View Type
|
Lake View, View Of Water, Direct Water View |
|
Water Front Type
|
Waterfront |
Building
|
Bathroom Total
|
1 |
|
Bedrooms Above Ground
|
3 |
|
Bedrooms Total
|
3 |
|
Age
|
51 To 99 Years |
|
Amenities
|
Fireplace(s) |
|
Appliances
|
Furniture, Stove, Refrigerator |
|
Architectural Style
|
Bungalow |
|
Construction Style Attachment
|
Detached |
|
Construction Style Other
|
Seasonal |
|
Exterior Finish
|
Wood |
|
Fireplace Present
|
Yes |
|
Fireplace Total
|
1 |
|
Foundation Type
|
Block, Poured Concrete |
|
Half Bath Total
|
1 |
|
Heating Fuel
|
Wood |
|
Heating Type
|
Other |
|
Stories Total
|
1 |
|
Size Interior
|
700 - 1,100 Ft2 |
|
Type
|
House |
|
Utility Power
|
Generator |
|
Utility Water
|
Lake/river Water Intake |
Parking
Land
|
Access Type
|
Water Access, Private Docking |
|
Acreage
|
No |
|
Land Amenities
|
Beach |
|
Sewer
|
Septic System |
|
Size Depth
|
200 Ft |
|
Size Frontage
|
150 Ft |
|
Size Irregular
|
150 X 200 Ft |
|
Size Total Text
|
150 X 200 Ft|1/2 - 1.99 Acres |
|
Surface Water
|
Lake/pond |
|
Zoning Description
|
Lsr |
Rooms
| Level |
Type |
Length |
Width |
Dimensions |
|
Main Level |
Family Room |
4.8463 m |
3.5966 m |
4.8463 m x 3.5966 m |
|
Main Level |
Kitchen |
8.4125 m |
3.048 m |
8.4125 m x 3.048 m |
|
Main Level |
Pantry |
2.1641 m |
1.4021 m |
2.1641 m x 1.4021 m |
|
Main Level |
Bathroom |
|
|
Measurements not available |
|
Main Level |
Primary Bedroom |
2.7432 m |
2.1641 m |
2.7432 m x 2.1641 m |
|
Main Level |
Bedroom 2 |
2.7432 m |
2.3774 m |
2.7432 m x 2.3774 m |
|
Main Level |
Bedroom 3 |
2.6822 m |
1.8898 m |
2.6822 m x 1.8898 m |
Utilities

