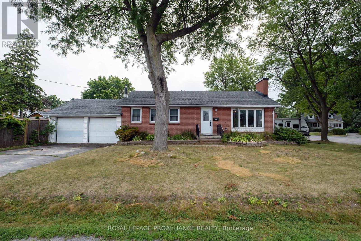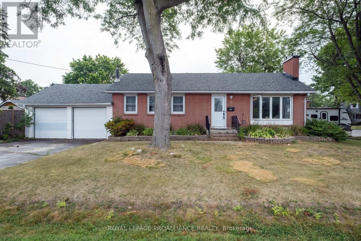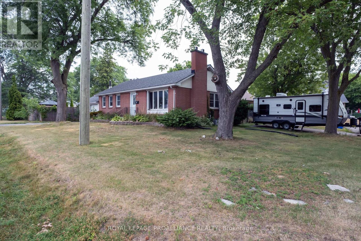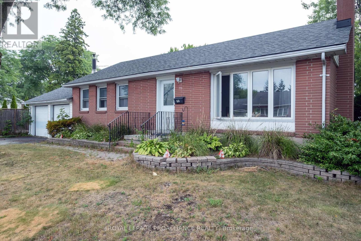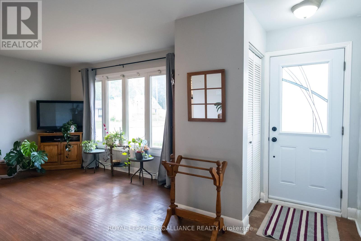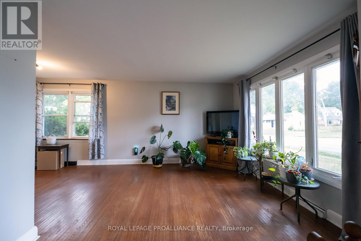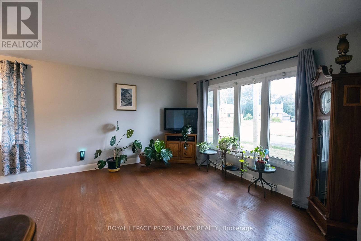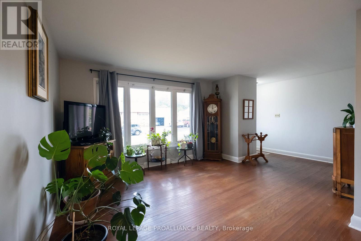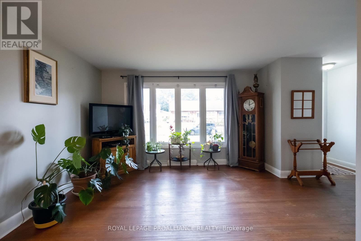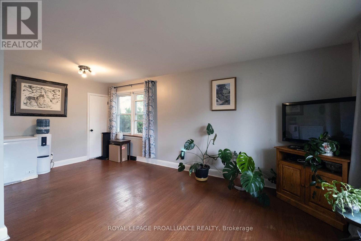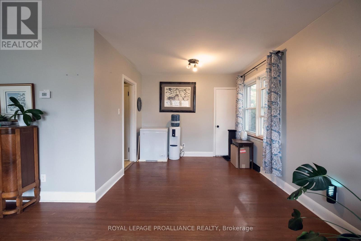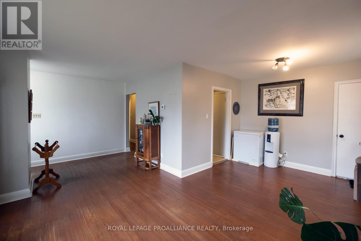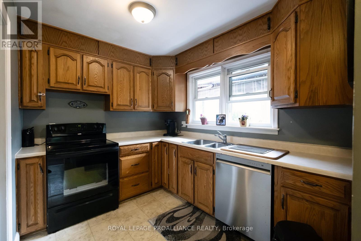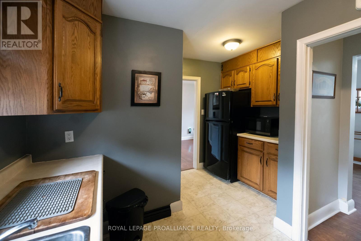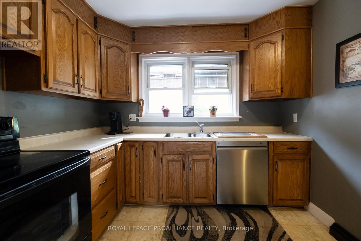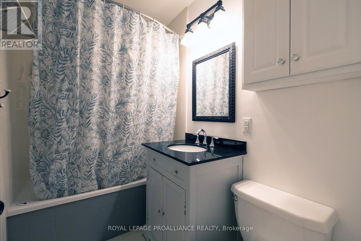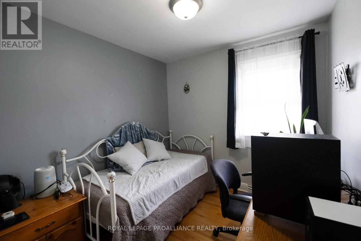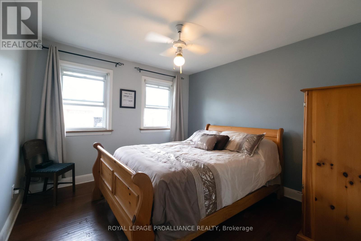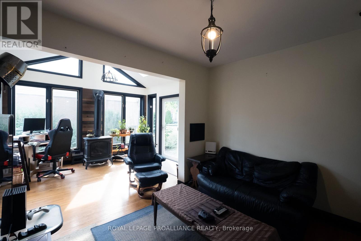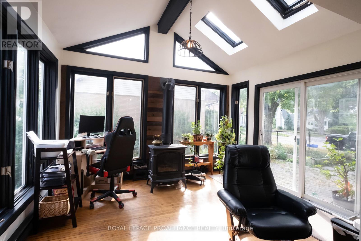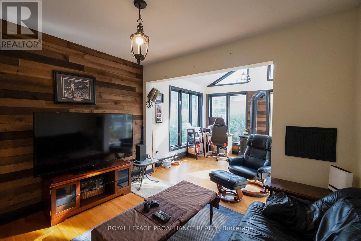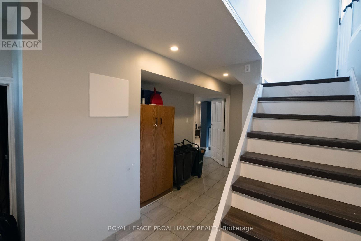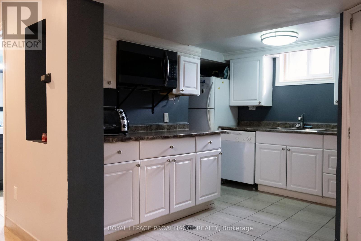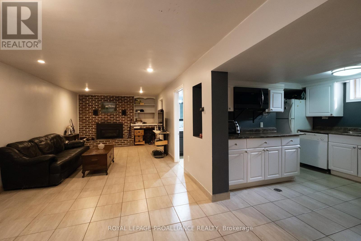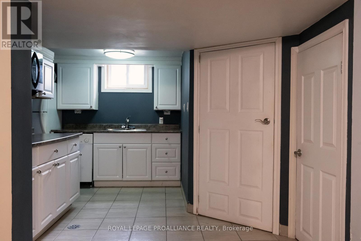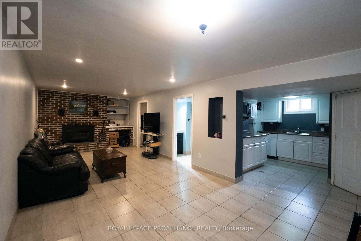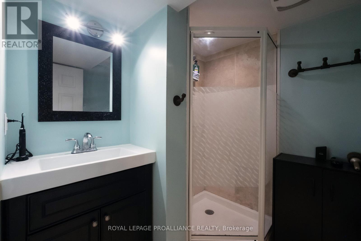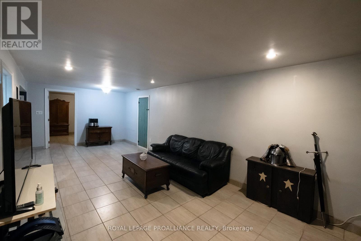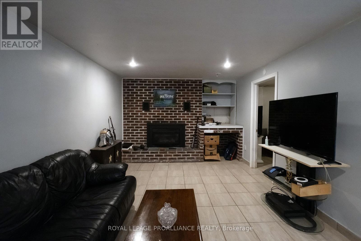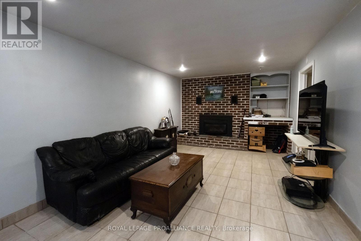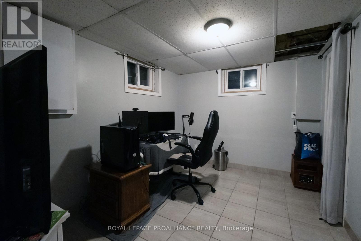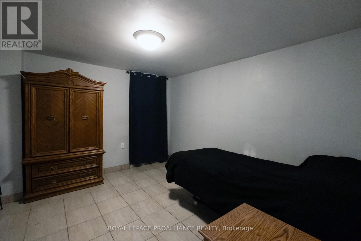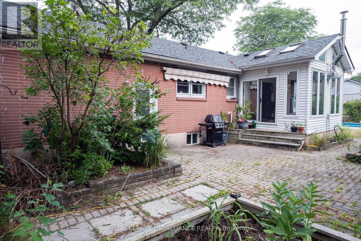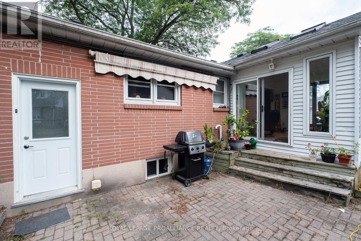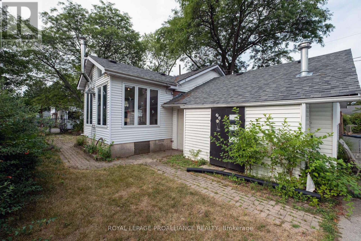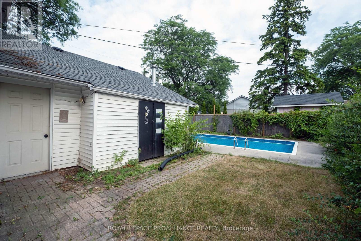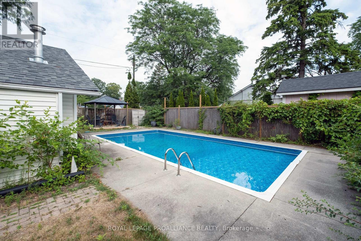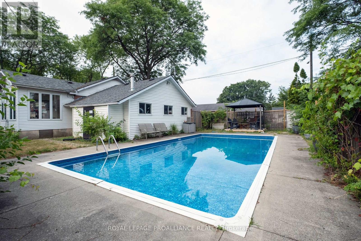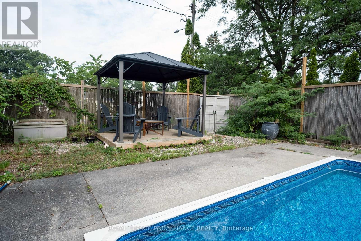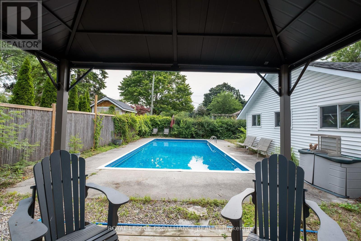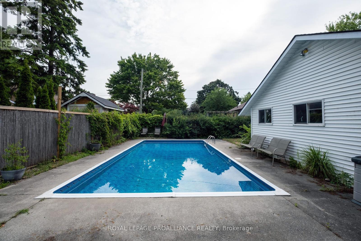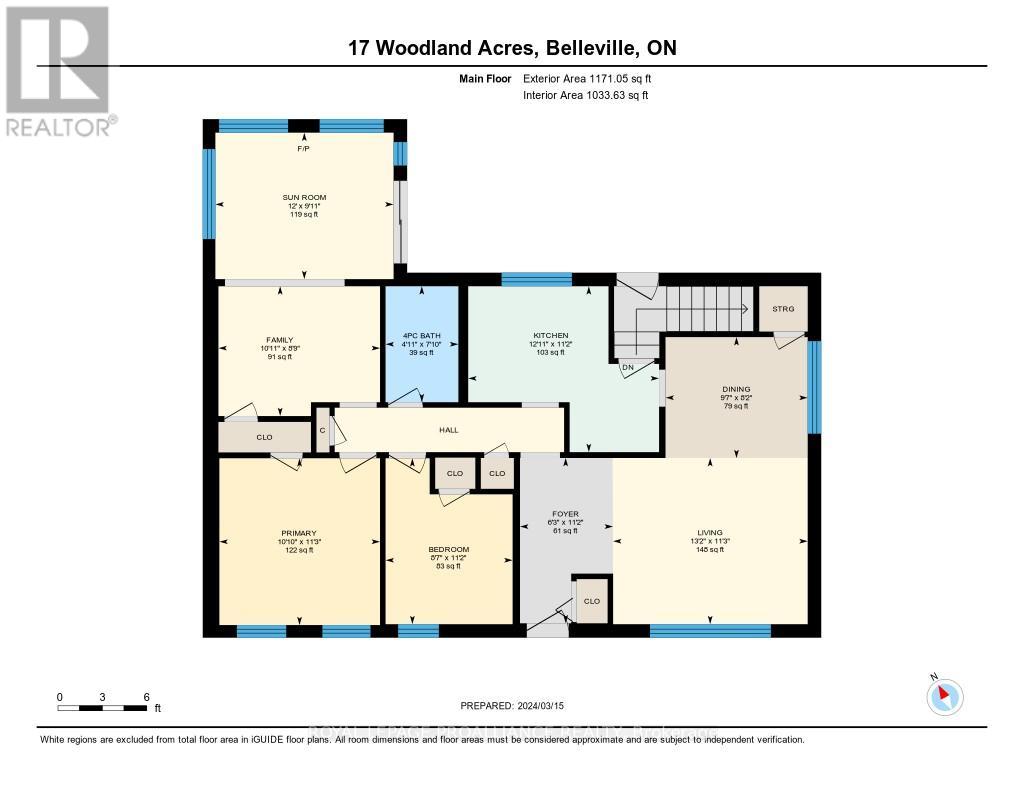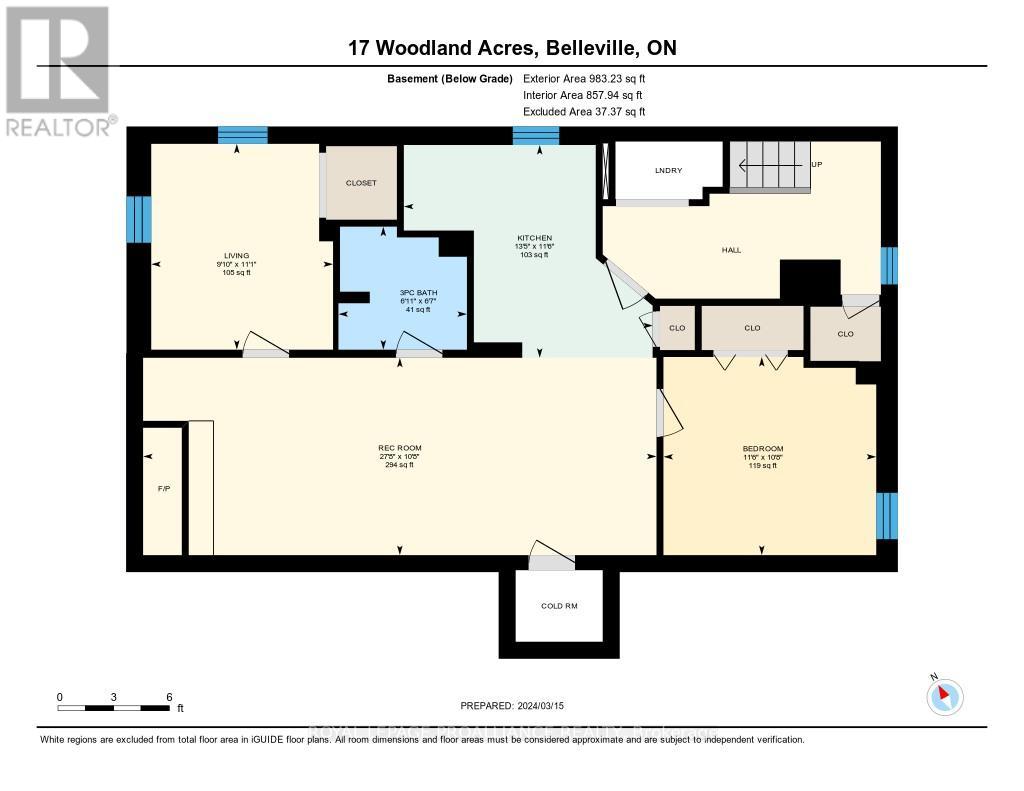3 Bedroom
2 Bathroom
700 - 1,100 ft2
Bungalow
Fireplace
Inground Pool
Central Air Conditioning
Forced Air
$575,000
Welcome to this charming all brick bungalow tucked away in Belleville's desirable east end on a quiet cul-de-sac. This maintained 2+1 bedroom, 2 bath home offers everything you need for comfortable and versatile living. Sitting on a large lot with two driveways and an attached double garage and paved driveway. The main floor features a spacious living and dining area, well equipped kitchen and a bright 4 season sun-room with patio doors leading to a fully fenced back yard oasis. Perfect for entertaining or relaxing. The yard includes an in-ground pool that is ideal for summer fun. Downstairs, the finished basement offers a fantastic in-law potential complete with a bedrooms, kitchen, rec-room and cozy gas fireplace and 3 piece bath. Located close to hospital, parks, schools, shopping, libraries, place of worship. This home combines convenience with comfort. Whether you are looking to up-size, downsize or find a multi-generational living solution. This property delivers. (id:60626)
Property Details
|
MLS® Number
|
X12313598 |
|
Property Type
|
Single Family |
|
Community Name
|
Belleville Ward |
|
Amenities Near By
|
Hospital, Park, Place Of Worship |
|
Features
|
Cul-de-sac |
|
Parking Space Total
|
4 |
|
Pool Type
|
Inground Pool |
Building
|
Bathroom Total
|
2 |
|
Bedrooms Above Ground
|
2 |
|
Bedrooms Below Ground
|
1 |
|
Bedrooms Total
|
3 |
|
Age
|
31 To 50 Years |
|
Appliances
|
Water Heater - Tankless, Water Heater, All, Dishwasher, Dryer, Stove, Washer, Refrigerator |
|
Architectural Style
|
Bungalow |
|
Basement Development
|
Finished |
|
Basement Type
|
Full (finished) |
|
Construction Style Attachment
|
Detached |
|
Cooling Type
|
Central Air Conditioning |
|
Exterior Finish
|
Brick |
|
Fireplace Present
|
Yes |
|
Foundation Type
|
Block |
|
Heating Fuel
|
Natural Gas |
|
Heating Type
|
Forced Air |
|
Stories Total
|
1 |
|
Size Interior
|
700 - 1,100 Ft2 |
|
Type
|
House |
|
Utility Water
|
Municipal Water |
Parking
Land
|
Acreage
|
No |
|
Fence Type
|
Fenced Yard |
|
Land Amenities
|
Hospital, Park, Place Of Worship |
|
Sewer
|
Sanitary Sewer |
|
Size Depth
|
125 Ft ,3 In |
|
Size Frontage
|
69 Ft ,8 In |
|
Size Irregular
|
69.7 X 125.3 Ft ; Irregular |
|
Size Total Text
|
69.7 X 125.3 Ft ; Irregular|under 1/2 Acre |
|
Zoning Description
|
R2 |
Rooms
| Level |
Type |
Length |
Width |
Dimensions |
|
Basement |
Bedroom |
3.25 m |
3.49 m |
3.25 m x 3.49 m |
|
Basement |
Recreational, Games Room |
3.24 m |
8.43 m |
3.24 m x 8.43 m |
|
Basement |
Bathroom |
2.02 m |
2.11 m |
2.02 m x 2.11 m |
|
Basement |
Bathroom |
2.02 m |
2.11 m |
2.02 m x 2.11 m |
|
Main Level |
Bathroom |
2.39 m |
1.5 m |
2.39 m x 1.5 m |
|
Main Level |
Bedroom |
3.42 m |
2.62 m |
3.42 m x 2.62 m |
|
Main Level |
Dining Room |
2.49 m |
2.93 m |
2.49 m x 2.93 m |
|
Main Level |
Family Room |
2.67 m |
3.33 m |
2.67 m x 3.33 m |
|
Main Level |
Foyer |
3.4 m |
1.92 m |
3.4 m x 1.92 m |
|
Main Level |
Kitchen |
3.42 m |
3.93 m |
3.42 m x 3.93 m |
|
Main Level |
Living Room |
3.42 m |
4.01 m |
3.42 m x 4.01 m |
|
Main Level |
Primary Bedroom |
3.44 m |
3.31 m |
3.44 m x 3.31 m |
|
Main Level |
Sunroom |
3.02 m |
3.67 m |
3.02 m x 3.67 m |
Utilities
|
Cable
|
Available |
|
Electricity
|
Installed |
|
Sewer
|
Installed |

