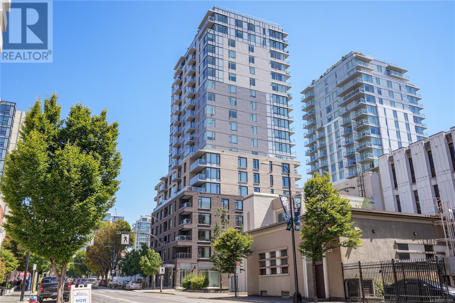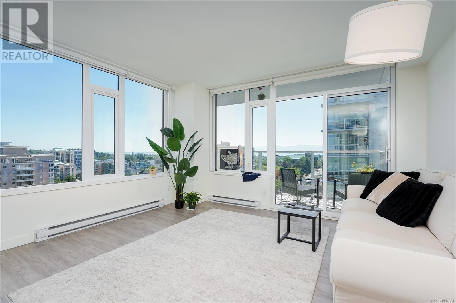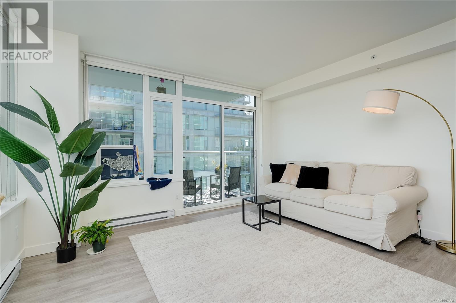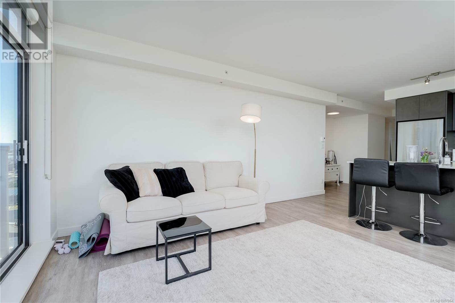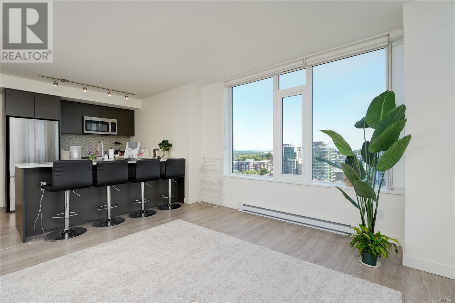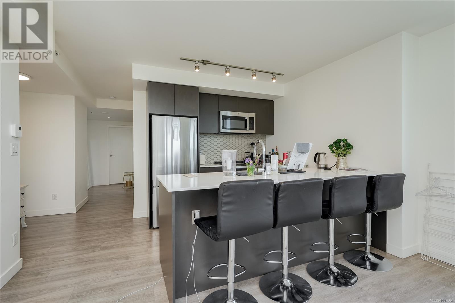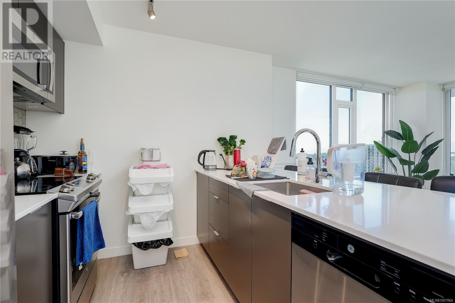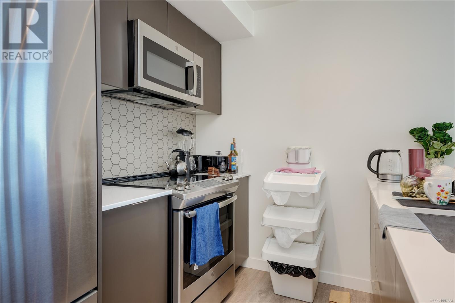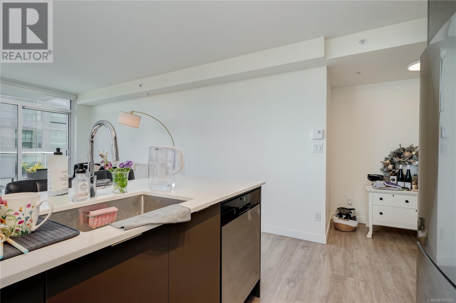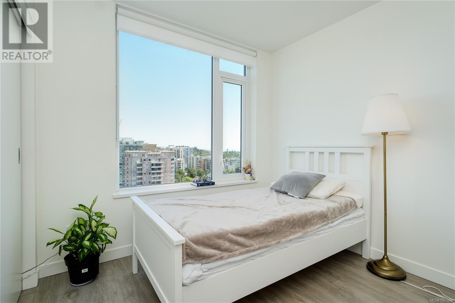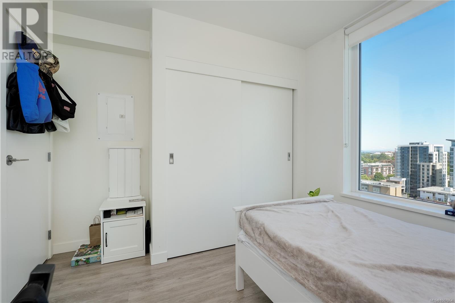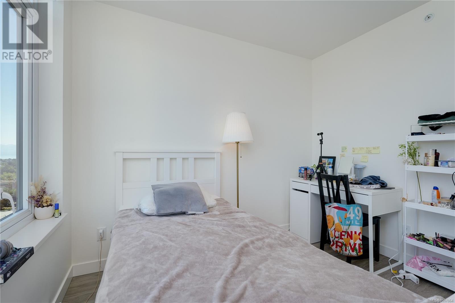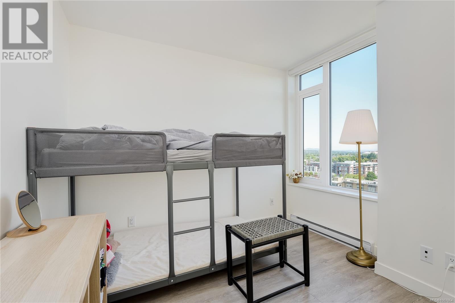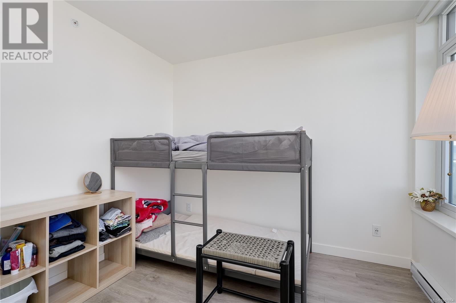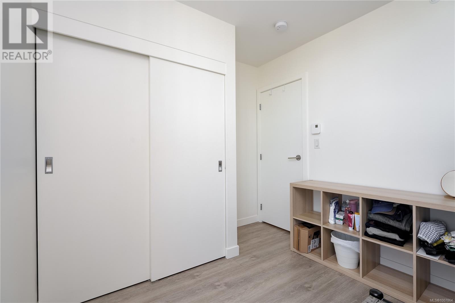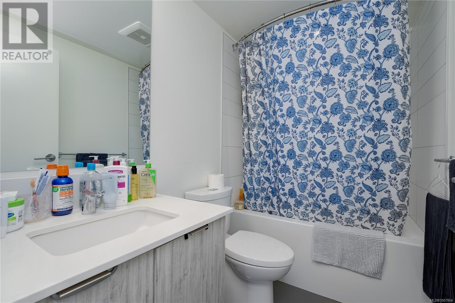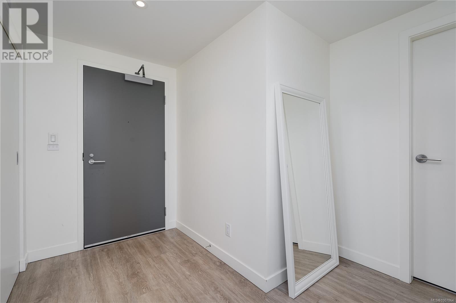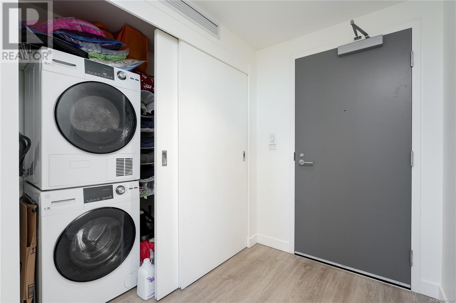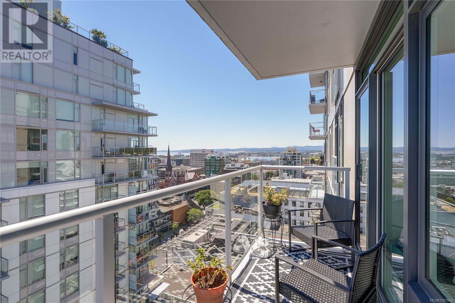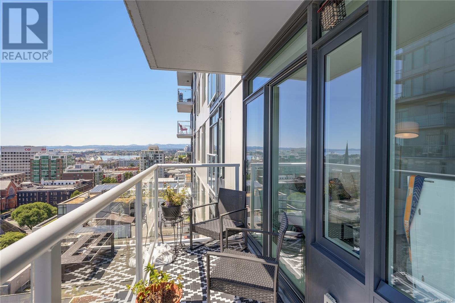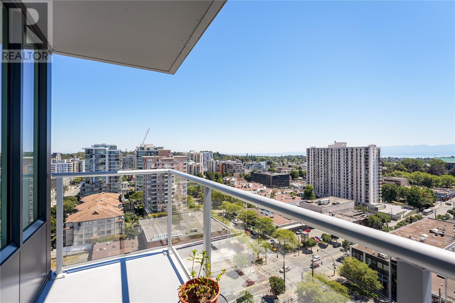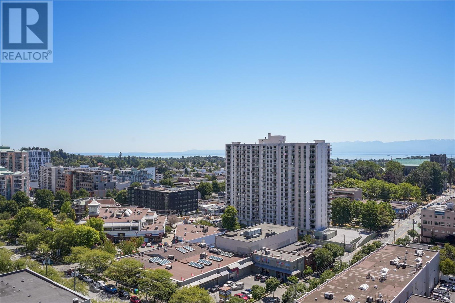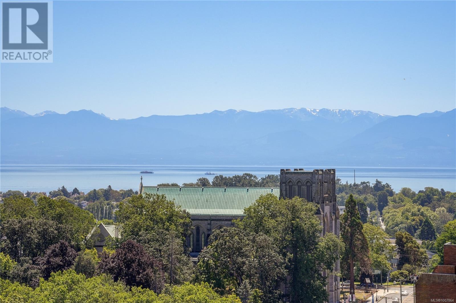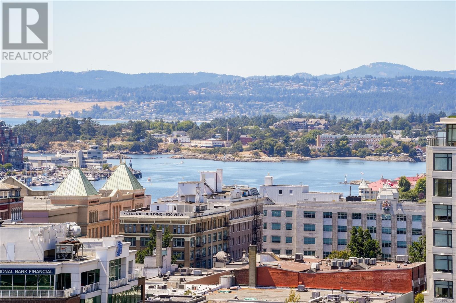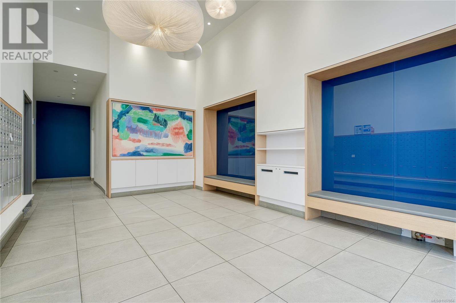1702 845 Johnson St Victoria, British Columbia V8W 0G3
$749,000Maintenance,
$462.65 Monthly
Maintenance,
$462.65 MonthlyWelcome to Vivid on Yates – An Urban Sanctuary Above Victoria Indulge in the epitome of modern living with this stunning OCEAN, MT AND CITY VIEWS from 17th floor - a bright and meticulously designed residence in the very heart of downtown Victoria. The expansive open-concept layout seamlessly blends function with elegance, creating a space that is both inviting and sophisticated. The gourmet kitchen, equipped with sleek stainless steel appliances and pristine quartz countertops, exudes timeless style, while a carefully chosen color palette enhances the home’s airy, contemporary ambiance. Floor-to-ceiling windows flood the space with natural light. The unit features in-suite laundry, comes with secure bike storage, a private storage locker and a UG secured parking. Step outside to your exclusive rooftop terrace, where panoramic vistas of the city, mountains. Enjoy the serenity of this tranquil space, Lush garden areas, A BBQ station ideal for gatherings, A cozy fire pit lounge for relaxation, A dedicated dog run with a washing station. THIS HOME IS A MUST SEE! ALL MEASUREMENTS APPROX VERIFY BY THE PURCHASER IF DEEMED IMPORTANT! PLEASE NOTE THIS UNIT HAS *NO BC Housing Restrictions* (id:60626)
Property Details
| MLS® Number | 1007864 |
| Property Type | Single Family |
| Neigbourhood | Downtown |
| Community Name | Vivid at the Yates |
| Community Features | Pets Allowed, Family Oriented |
| Features | Central Location |
| Parking Space Total | 1 |
| Plan | Eps7014 |
| View Type | City View, Mountain View, Ocean View |
Building
| Bathroom Total | 1 |
| Bedrooms Total | 2 |
| Architectural Style | Contemporary |
| Constructed Date | 2021 |
| Cooling Type | None |
| Fire Protection | Fire Alarm System, Sprinkler System-fire |
| Heating Fuel | Electric |
| Heating Type | Baseboard Heaters |
| Size Interior | 848 Ft2 |
| Total Finished Area | 790 Sqft |
| Type | Apartment |
Land
| Access Type | Road Access |
| Acreage | No |
| Size Irregular | 848 |
| Size Total | 848 Sqft |
| Size Total Text | 848 Sqft |
| Zoning Type | Residential |
Rooms
| Level | Type | Length | Width | Dimensions |
|---|---|---|---|---|
| Main Level | Dining Room | 7'1 x 7'0 | ||
| Main Level | Balcony | 12'10 x 4'1 | ||
| Main Level | Bathroom | 4-Piece | ||
| Main Level | Bedroom | 9'7 x 8'9 | ||
| Main Level | Primary Bedroom | 9'7 x 9'2 | ||
| Main Level | Kitchen | 12'4 x 8'7 | ||
| Main Level | Living Room | 13'5 x 13'1 | ||
| Main Level | Entrance | 10'5 x 5'0 |
Contact Us
Contact us for more information

