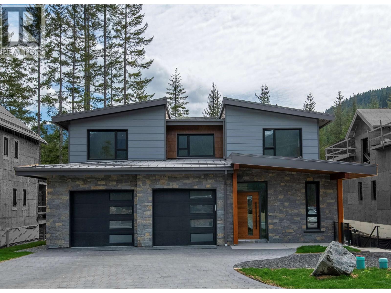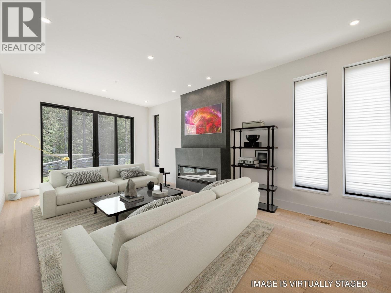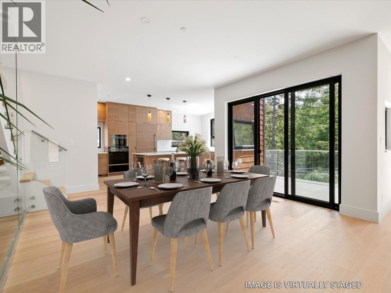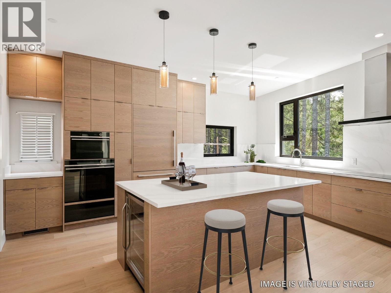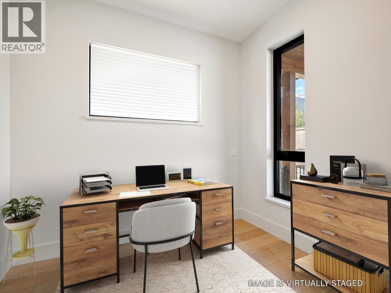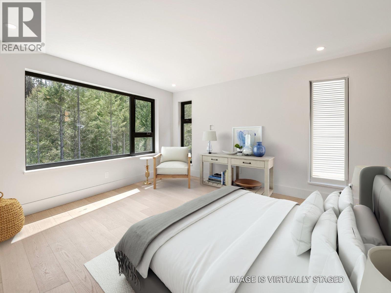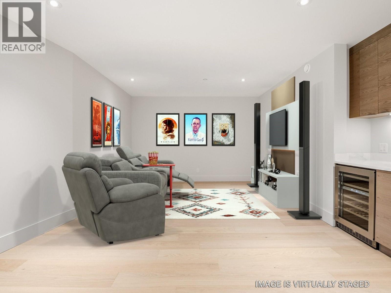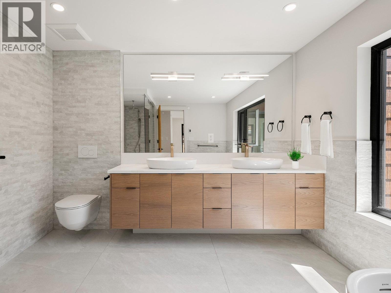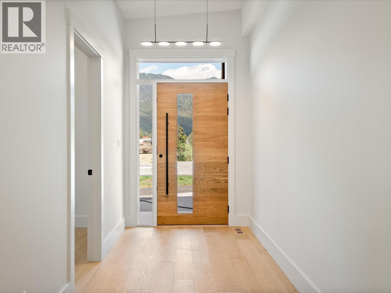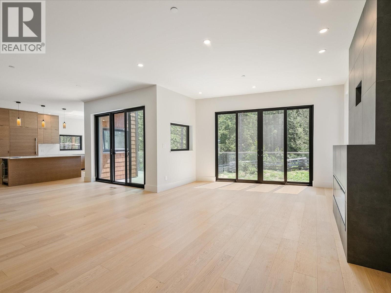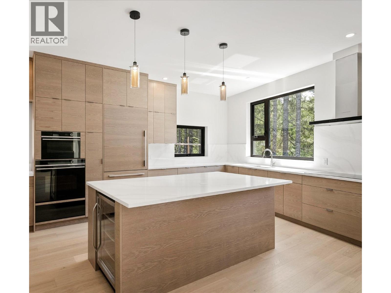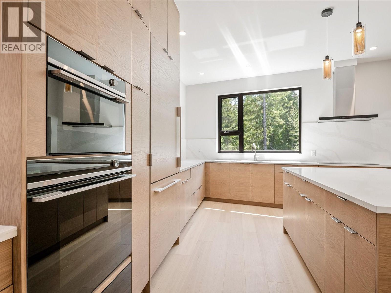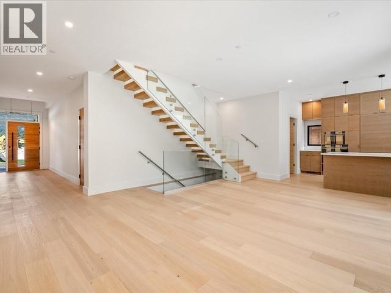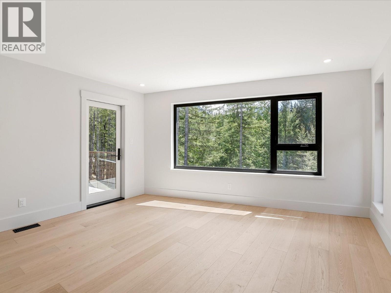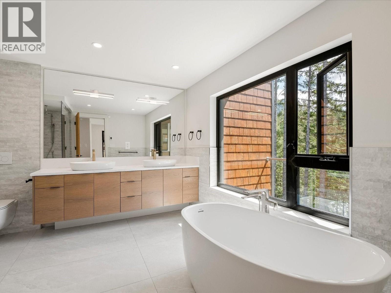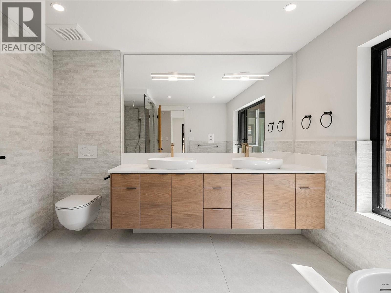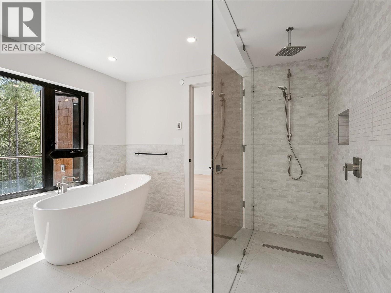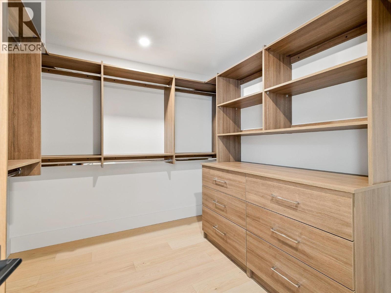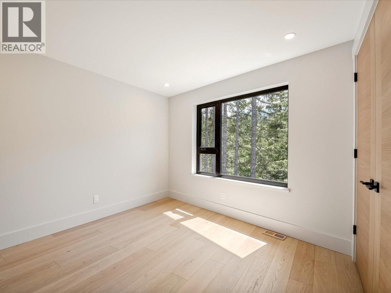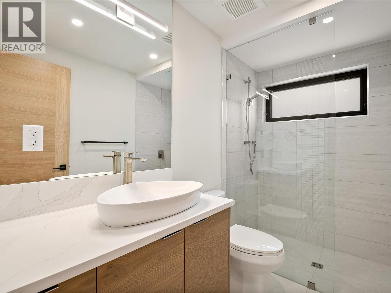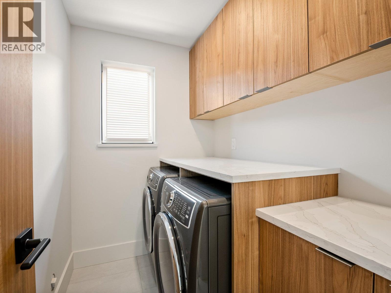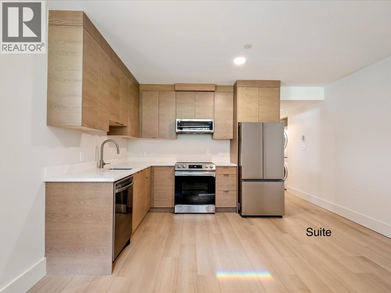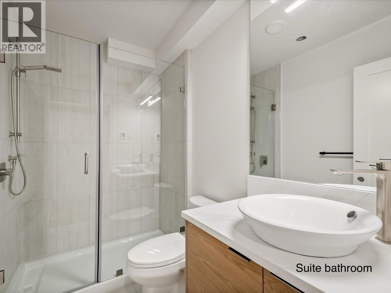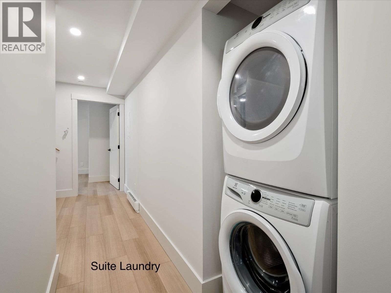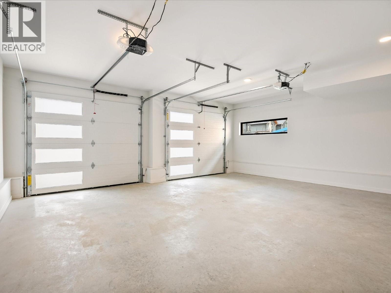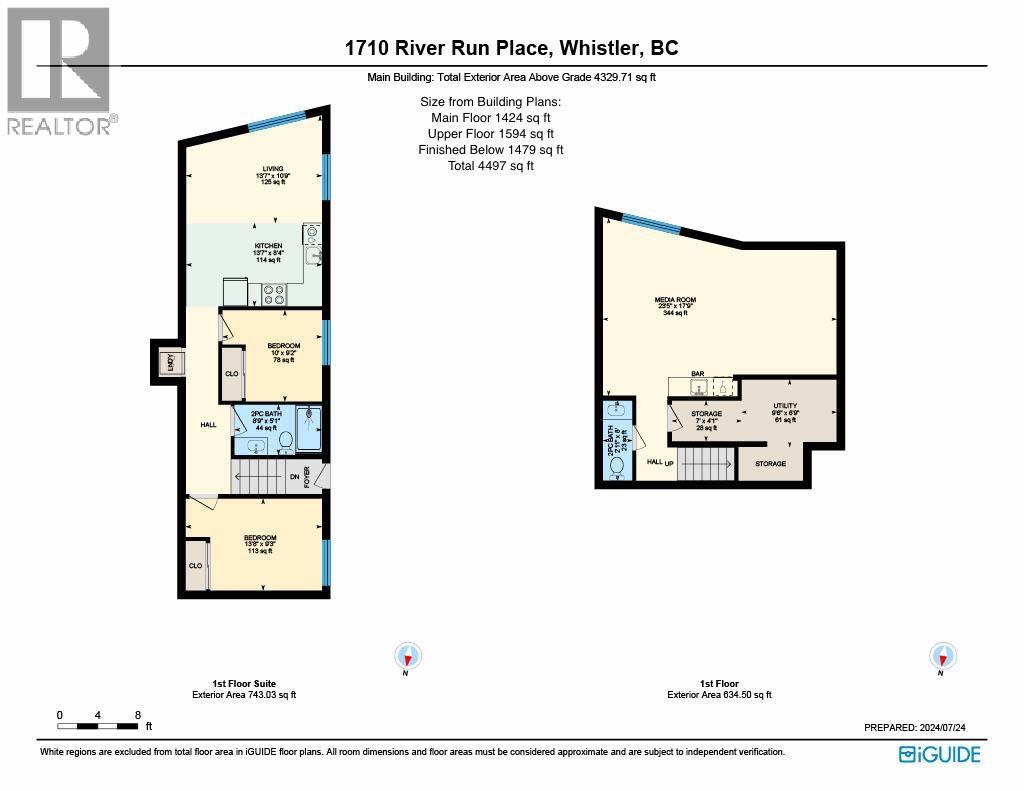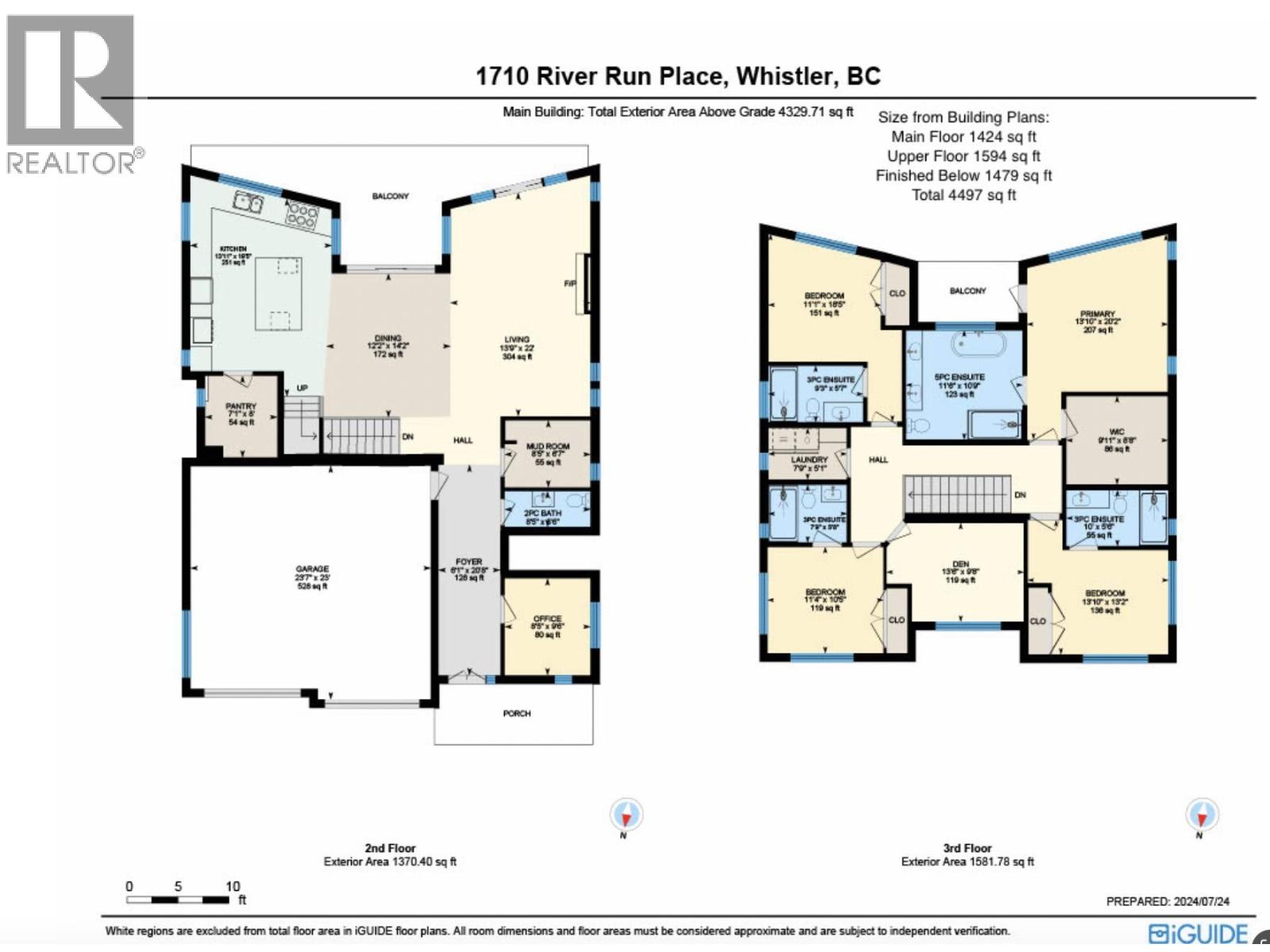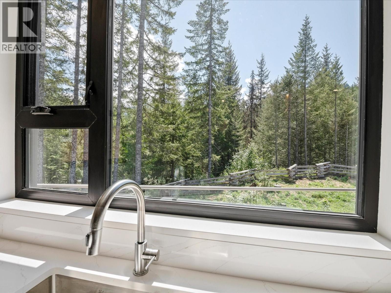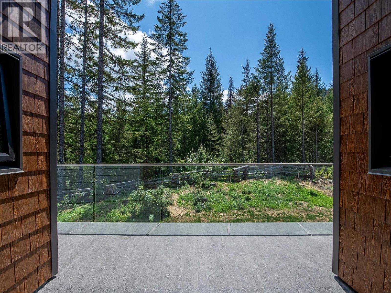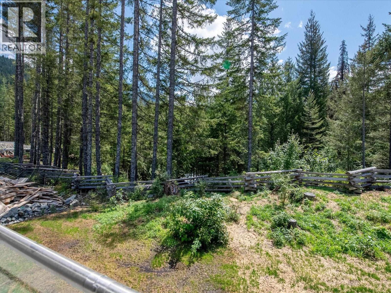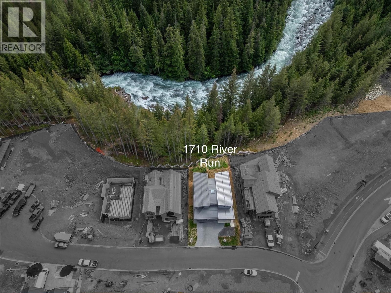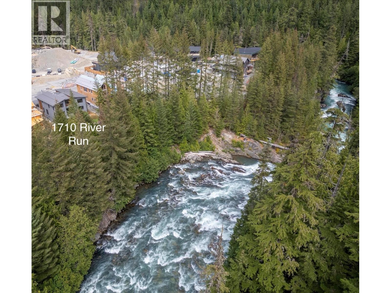1710 River Run Place Whistler, British Columbia V8E 1P4
$4,559,000Maintenance,
$103.46 Monthly
Maintenance,
$103.46 MonthlyWelcome to this brand new custom, contemporary 4497 square ft home situated on a quiet cul-de-sac in the new River Run neighbourhood in Cheakamus Crossing-ideally situated at the south end of Whistler, just minutes from Creekside gondola & amenities & an easy city commute. Built to Step 5 standards, this home offers net zero energy efficiency. Relax on the back deck in all day sun, while enjoying the soothing sounds & view of Cheakamus River. Perfect for entertaining and accommodating family & friends, this home offers an open living plan with gourmet kitchen & pantry, living/dining, a primary bedroom with spa-like ensuite overlooking the river, 3 guest rooms with ensuites, office, den, media room, 2 powder rooms, self contained 2 bed suite & double garage wired for EV charger. (id:60626)
Property Details
| MLS® Number | R3039975 |
| Property Type | Single Family |
| Amenities Near By | Golf Course, Recreation, Ski Hill |
| Community Features | Rentals Allowed With Restrictions |
| Features | Cul-de-sac, Wet Bar |
| Parking Space Total | 5 |
| View Type | View |
Building
| Bathroom Total | 7 |
| Bedrooms Total | 6 |
| Appliances | All, Oven - Built-in |
| Architectural Style | 2 Level |
| Basement Development | Unknown |
| Basement Features | Unknown |
| Basement Type | Full (unknown) |
| Constructed Date | 2024 |
| Construction Style Attachment | Detached |
| Cooling Type | Air Conditioned |
| Fireplace Present | Yes |
| Fireplace Total | 1 |
| Heating Fuel | Electric |
| Heating Type | Forced Air, Heat Pump |
| Size Interior | 4,497 Ft2 |
| Type | House |
Parking
| Garage | 2 |
Land
| Acreage | No |
| Land Amenities | Golf Course, Recreation, Ski Hill |
| Size Irregular | 8639 |
| Size Total | 8639 Sqft |
| Size Total Text | 8639 Sqft |
Contact Us
Contact us for more information

