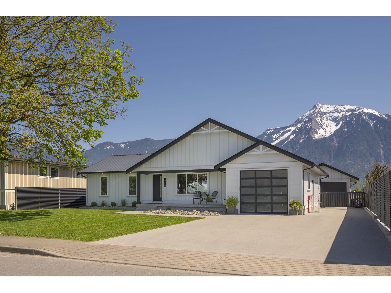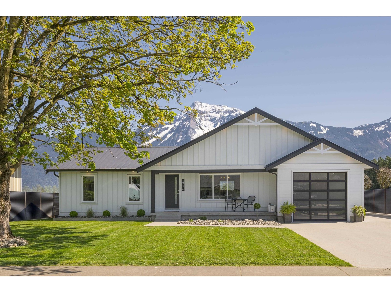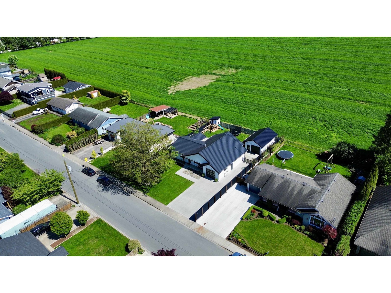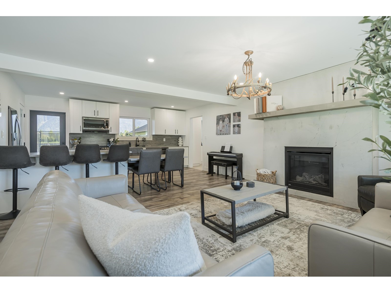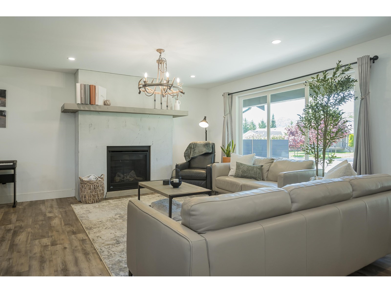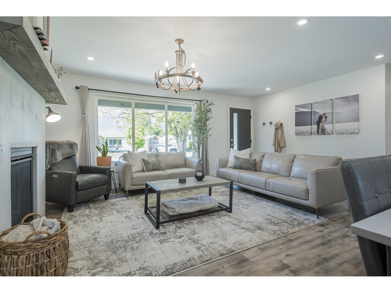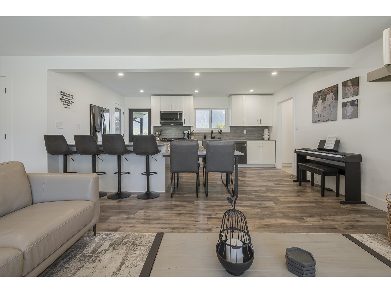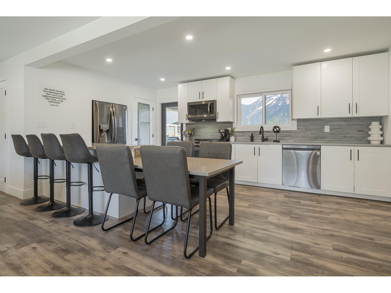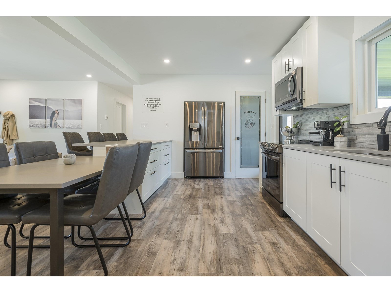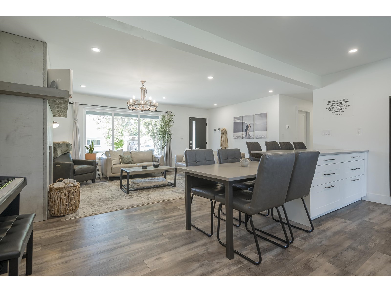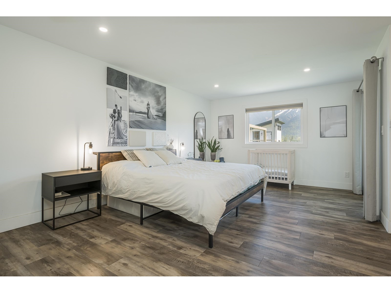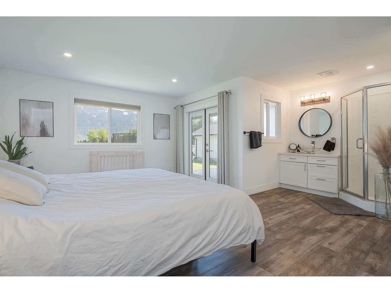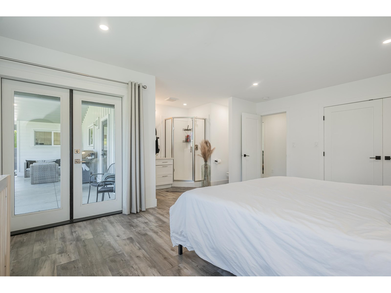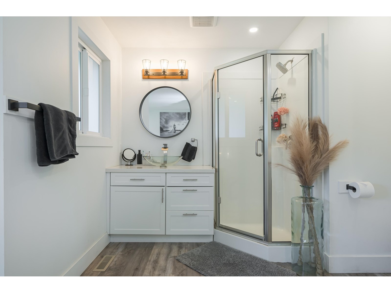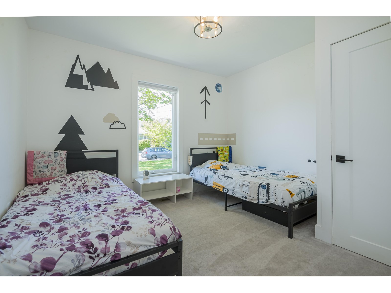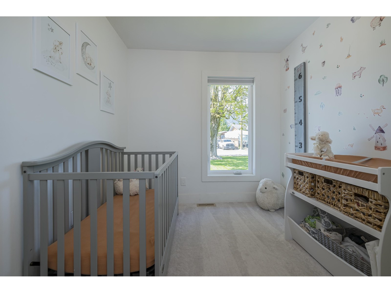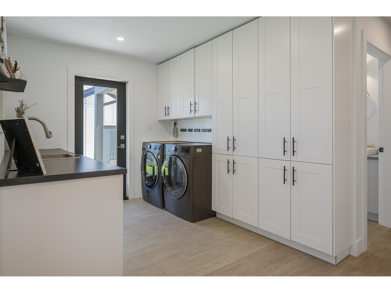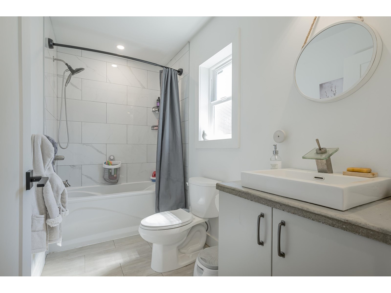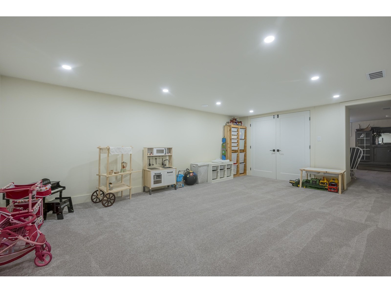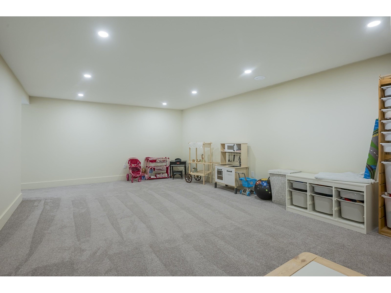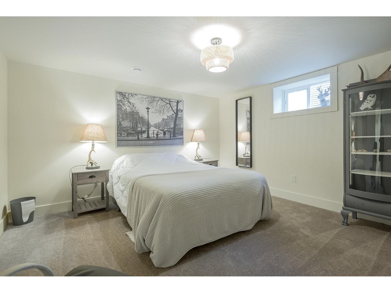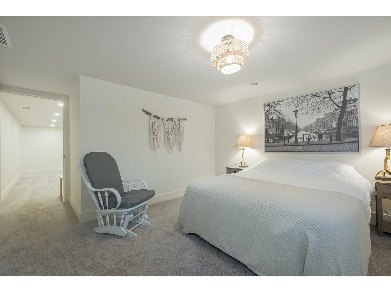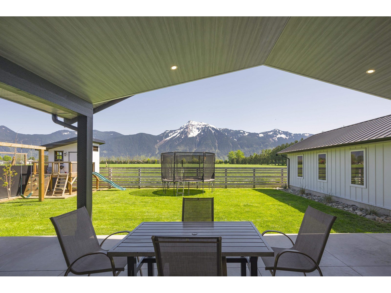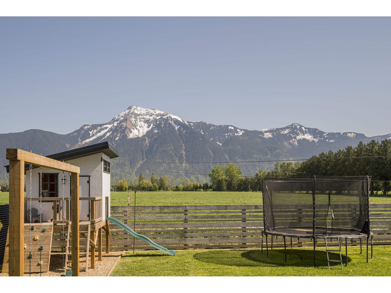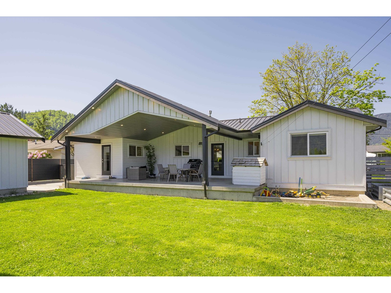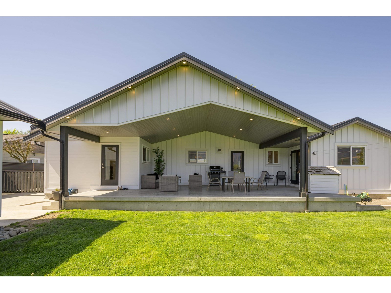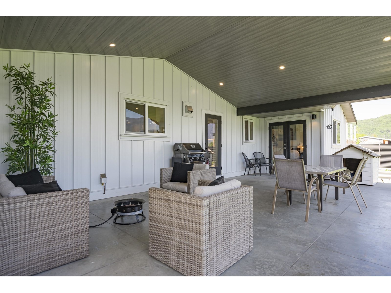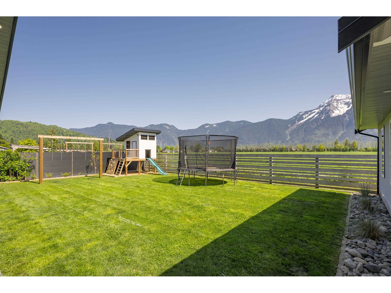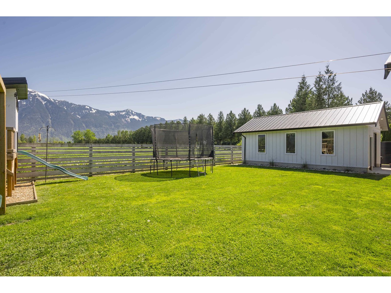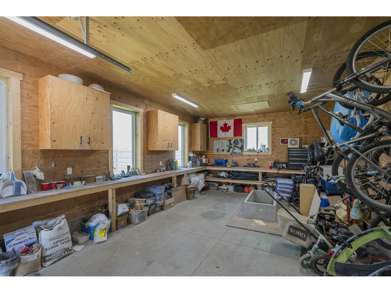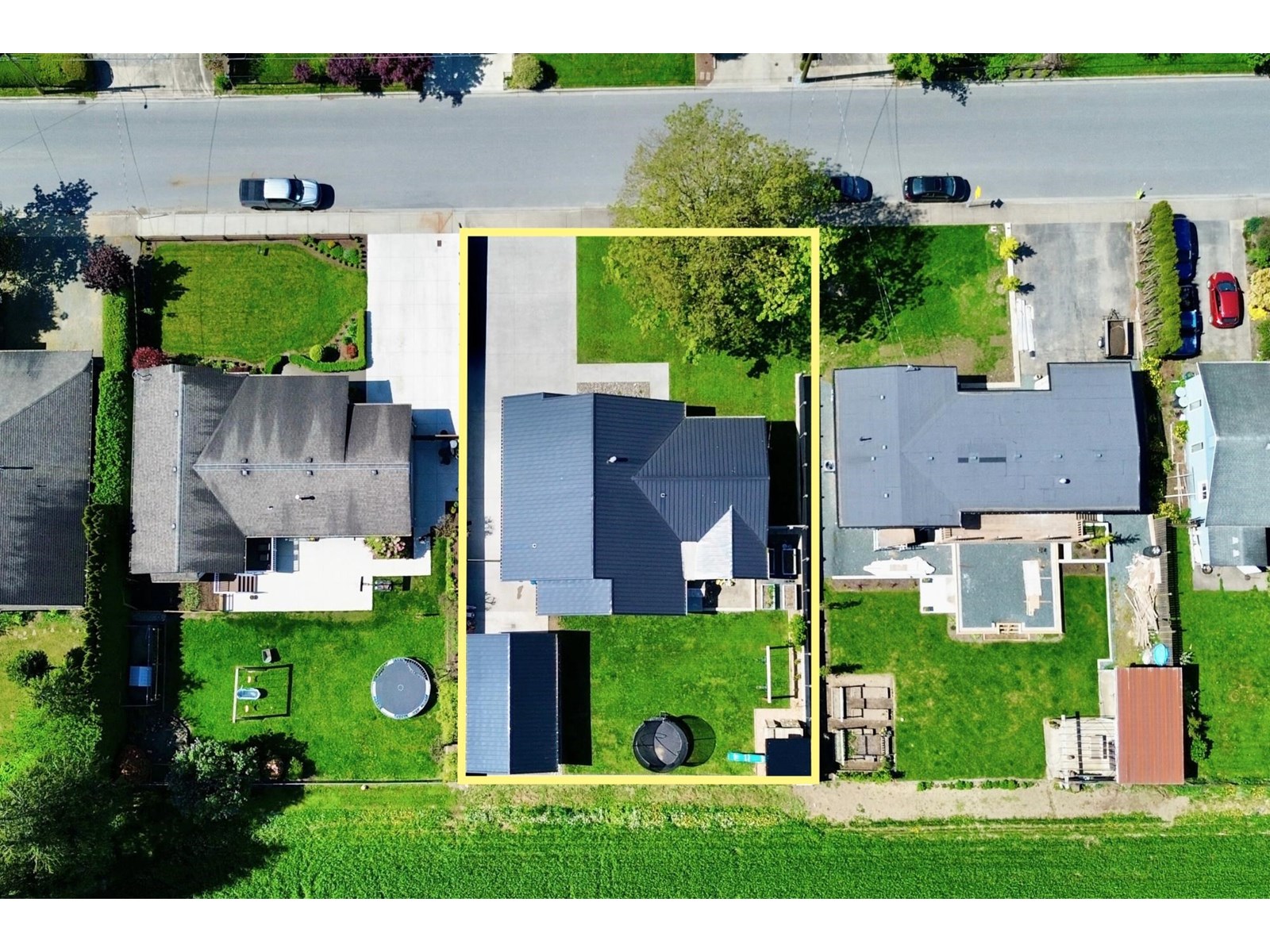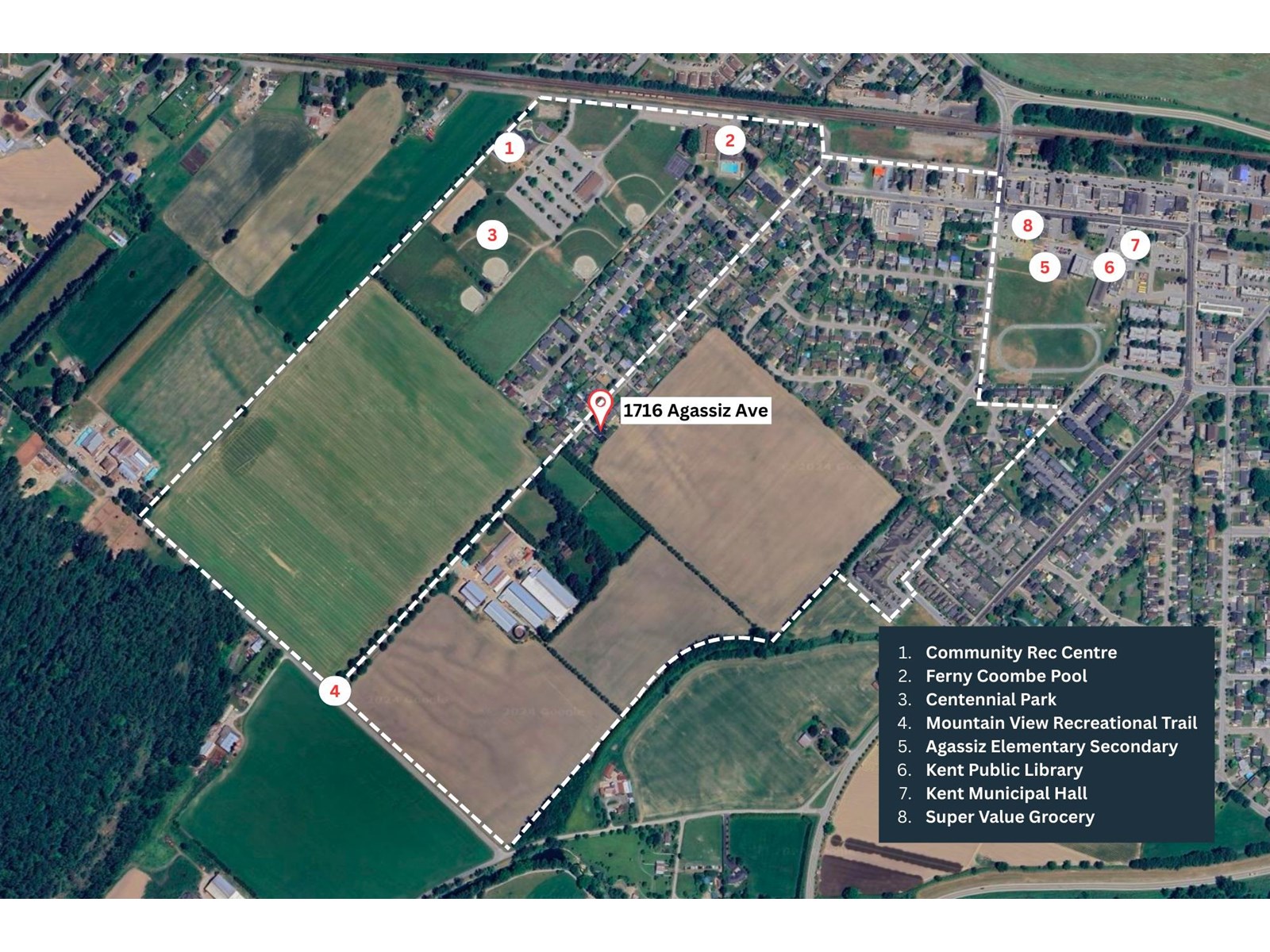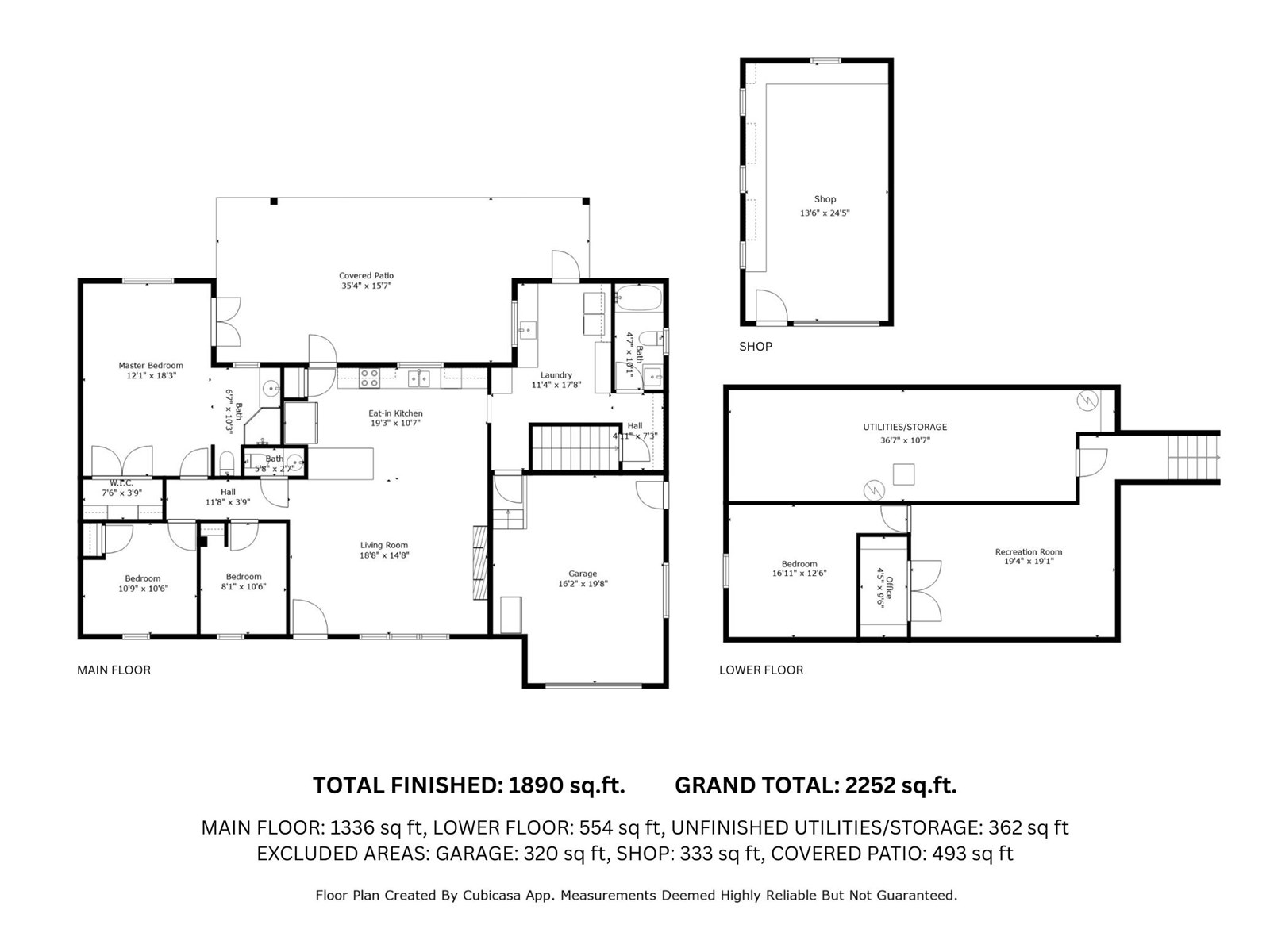4 Bedroom
3 Bathroom
1,890 ft2
Fireplace
Central Air Conditioning
Forced Air
$1,099,900
Fully renovated rancher backing farmland with unbeatable views of Mt. Cheam. This 4 bed, 2.5 bath home was completely redone in 2020 "“ including electrical, plumbing, drywall, and more. Features an open floor plan, generously sized master bed, and AC for year round comfort. 50-year metal roof, metal siding and soffits for low-maintenance living. Fully fenced yard with large covered concrete patio, NG hookup, raised steel garden boxes, pop-up irrigation on the front lawn, and a playhouse for the kids. The detached insulated shop (16'x28') and RV parking provides plenty of room for toys. Located on one of Agassiz's nicest streets w/ good walkability to the town, the community rec centre, Agassiz Elementary/Secondary, and access to over 5km of trails through farmland. Move in and enjoy the best view in the Valley! (id:60626)
Property Details
|
MLS® Number
|
R2998181 |
|
Property Type
|
Single Family |
|
Structure
|
Workshop |
|
View Type
|
Mountain View |
Building
|
Bathroom Total
|
3 |
|
Bedrooms Total
|
4 |
|
Appliances
|
Washer, Dryer, Refrigerator, Stove, Dishwasher |
|
Basement Development
|
Partially Finished |
|
Basement Type
|
Unknown (partially Finished) |
|
Constructed Date
|
1960 |
|
Construction Style Attachment
|
Detached |
|
Cooling Type
|
Central Air Conditioning |
|
Fireplace Present
|
Yes |
|
Fireplace Total
|
1 |
|
Heating Fuel
|
Natural Gas |
|
Heating Type
|
Forced Air |
|
Stories Total
|
2 |
|
Size Interior
|
1,890 Ft2 |
|
Type
|
House |
Parking
|
Detached Garage
|
|
|
Garage
|
1 |
|
R V
|
|
Land
|
Acreage
|
No |
|
Size Frontage
|
84 Ft |
|
Size Irregular
|
10280 |
|
Size Total
|
10280 Sqft |
|
Size Total Text
|
10280 Sqft |
Rooms
| Level |
Type |
Length |
Width |
Dimensions |
|
Lower Level |
Bedroom 4 |
16 ft ,9 in |
12 ft ,6 in |
16 ft ,9 in x 12 ft ,6 in |
|
Lower Level |
Recreational, Games Room |
19 ft ,3 in |
19 ft ,1 in |
19 ft ,3 in x 19 ft ,1 in |
|
Main Level |
Living Room |
18 ft ,6 in |
14 ft ,8 in |
18 ft ,6 in x 14 ft ,8 in |
|
Main Level |
Kitchen |
19 ft ,2 in |
10 ft ,7 in |
19 ft ,2 in x 10 ft ,7 in |
|
Main Level |
Bedroom 2 |
8 ft ,3 in |
10 ft ,6 in |
8 ft ,3 in x 10 ft ,6 in |
|
Main Level |
Bedroom 3 |
10 ft ,7 in |
10 ft ,6 in |
10 ft ,7 in x 10 ft ,6 in |
|
Main Level |
Primary Bedroom |
12 ft ,3 in |
18 ft ,3 in |
12 ft ,3 in x 18 ft ,3 in |
|
Main Level |
Other |
7 ft ,5 in |
3 ft ,9 in |
7 ft ,5 in x 3 ft ,9 in |
|
Main Level |
Laundry Room |
11 ft ,3 in |
17 ft ,8 in |
11 ft ,3 in x 17 ft ,8 in |

