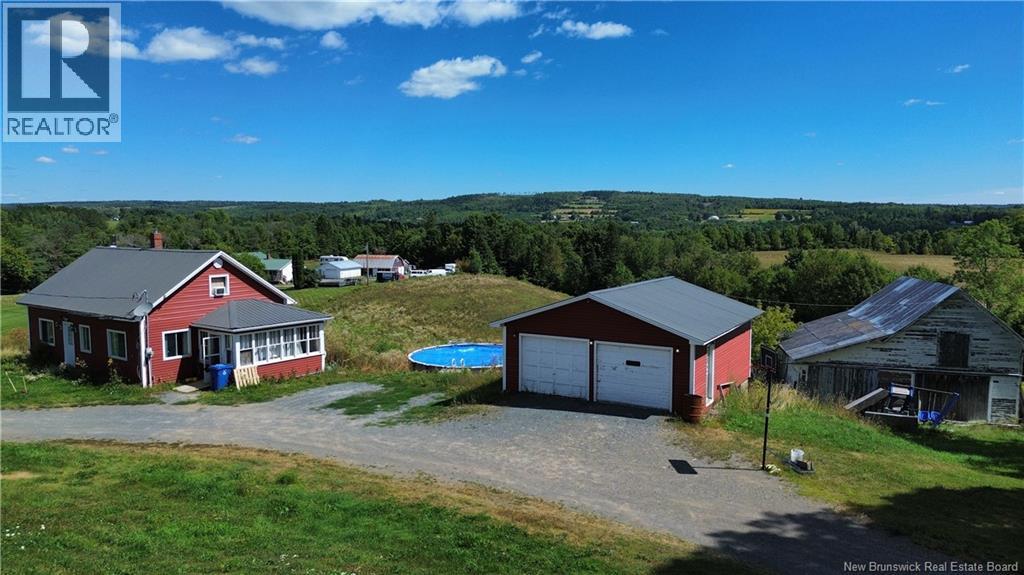3 Bedroom
2 Bathroom
1,053 ft2
Heat Pump
Baseboard Heaters, Heat Pump
Acreage
Landscaped
$174,900
Set on over 3 acres in Wakefield, this 3-bedroom, 1.5-bath home offers space, comfort, and room to grow. The open-concept kitchen and dining area flow seamlessly into a spacious living room, creating the perfect gathering space for family and friends. A main-level bedroom, full bathroom, and separate laundry room add convenience for everyday living. Upstairs, youll find a large landing that can double as a reading nook or office, two generous bedrooms, a half bath, and handy cubby storage. The unfinished basement provides excellent storage. Outside, the property shines with a large backyard, mature surroundings, and plenty of room for gardening, play, or simply enjoying the peaceful setting. A detached garage adds extra value, ideal for parking, storage, or a workshop. This home combines privacy and space with a functional layout, making it an excellent choice for families or anyone seeking a lifestyle with more room, both inside and out. (id:60626)
Property Details
|
MLS® Number
|
NB125369 |
|
Property Type
|
Single Family |
|
Neigbourhood
|
Wakefield Parish |
Building
|
Bathroom Total
|
2 |
|
Bedrooms Above Ground
|
3 |
|
Bedrooms Total
|
3 |
|
Basement Type
|
Full |
|
Constructed Date
|
1975 |
|
Cooling Type
|
Heat Pump |
|
Exterior Finish
|
Vinyl |
|
Foundation Type
|
Concrete |
|
Half Bath Total
|
1 |
|
Heating Fuel
|
Oil |
|
Heating Type
|
Baseboard Heaters, Heat Pump |
|
Size Interior
|
1,053 Ft2 |
|
Total Finished Area
|
1053 Sqft |
|
Type
|
House |
|
Utility Water
|
Drilled Well, Well |
Parking
Land
|
Access Type
|
Year-round Access |
|
Acreage
|
Yes |
|
Landscape Features
|
Landscaped |
|
Size Irregular
|
3.88 |
|
Size Total
|
3.88 Ac |
|
Size Total Text
|
3.88 Ac |
Rooms
| Level |
Type |
Length |
Width |
Dimensions |
|
Second Level |
Bedroom |
|
|
11' x 11' |
|
Second Level |
Bath (# Pieces 1-6) |
|
|
5' x 4' |
|
Second Level |
Other |
|
|
7' x 14' |
|
Second Level |
Bedroom |
|
|
8' x 11' |
|
Main Level |
Sunroom |
|
|
8' x 14' |
|
Main Level |
Laundry Room |
|
|
12' x 4' |
|
Main Level |
Bath (# Pieces 1-6) |
|
|
4' x 6' |
|
Main Level |
Bedroom |
|
|
11' x 11' |
|
Main Level |
Living Room |
|
|
23' x 11' |
|
Main Level |
Kitchen |
|
|
18' x 11' |








































