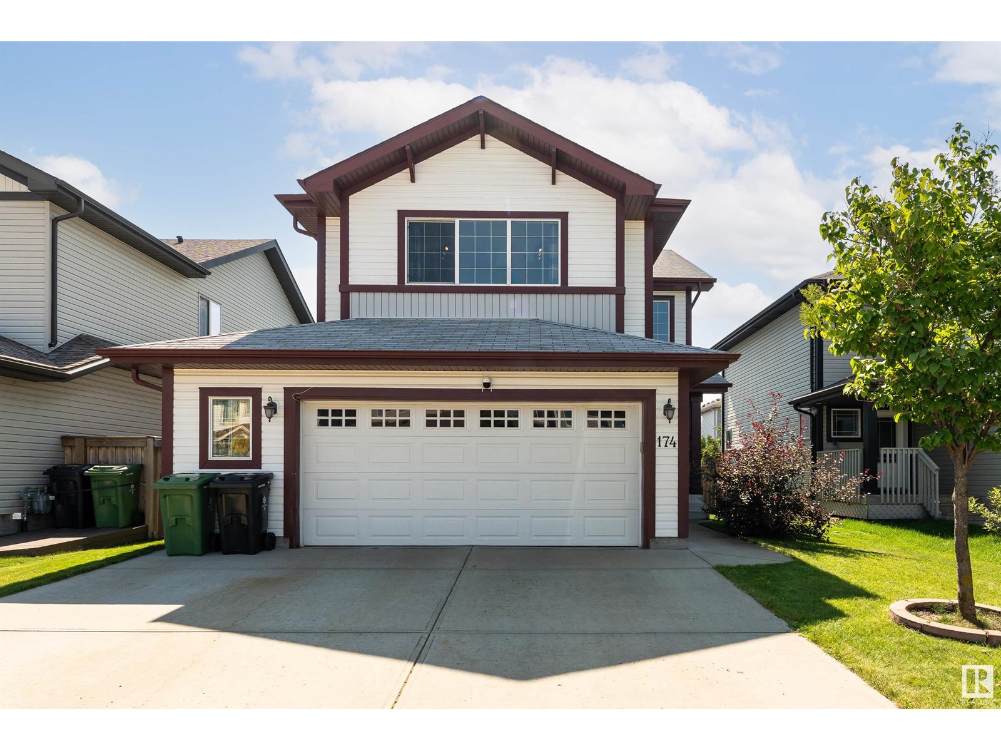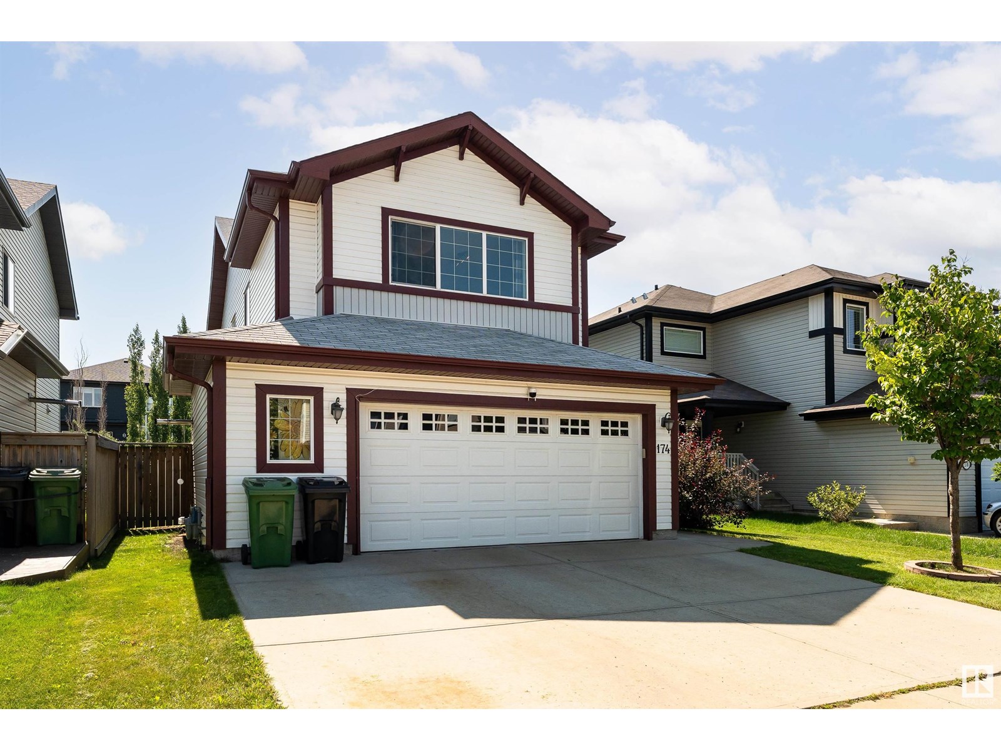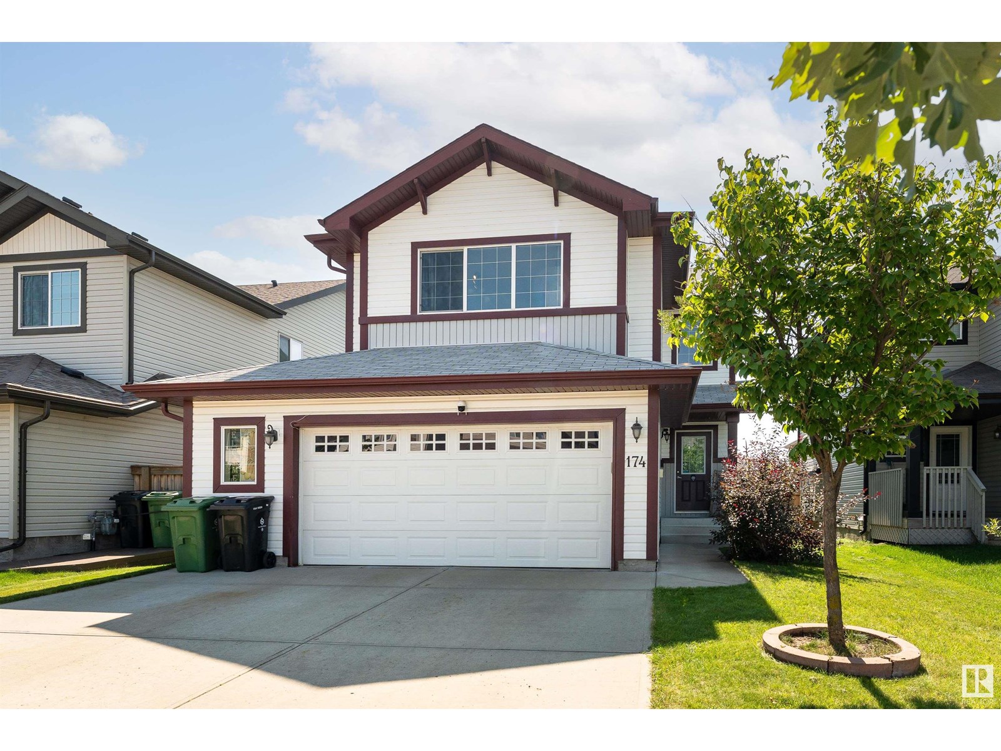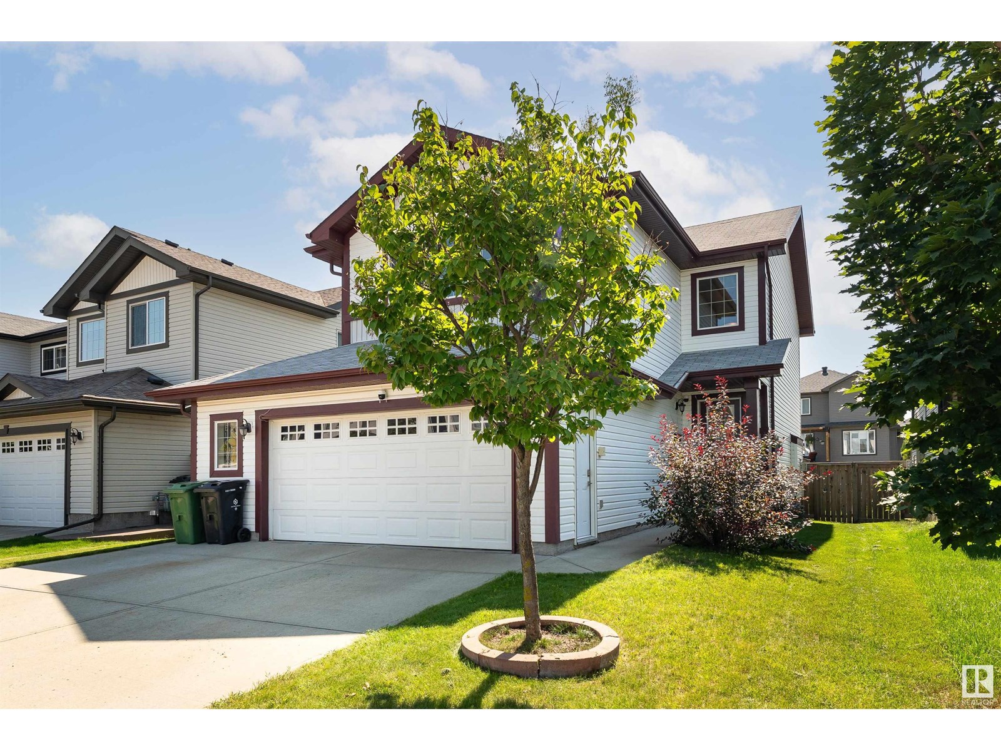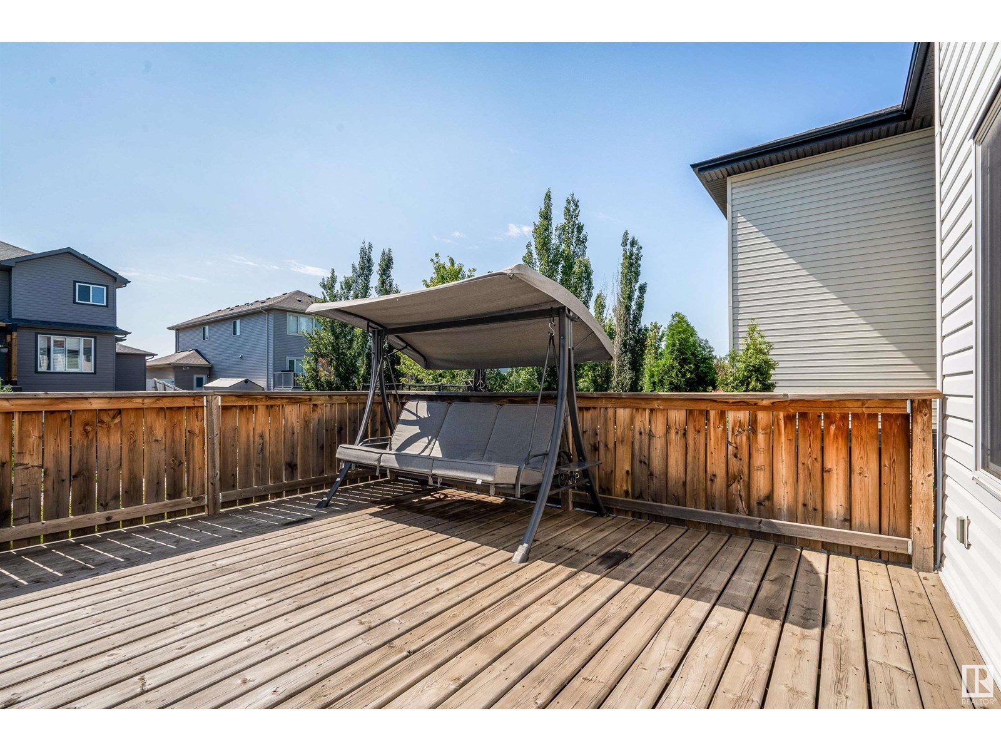4 Bedroom
4 Bathroom
2,015 ft2
Fireplace
Central Air Conditioning
Forced Air
$549,999
Sterling-Built Home in Desirable Westpark! Welcome to this beautiful fully finished 4-bedroom, 3.5-bathroom single-family home located in the highly sought-after Westpark neighbourhood. Boasting over 2,000 sq ft of thoughtfully designed living space, this home offers the perfect blend of comfort, style, and functionality. Step inside to find hardwood floors, a spacious open-concept layout, and a beautiful kitchen complete with stainless steel appliances and ample cabinet space. The fully finished layout includes generous living and entertaining areas on all levels, making it ideal for families of all sizes. Upstairs, you’ll find well-sized bedrooms including the primary suite with a private ensuite. The fully finished basement adds even more versatile space—perfect for a home gym, office, or rec room. Added bonuses: This home backs directly onto a beautiful walking trail, has an oversized heated garage and front and back irrigation system. You don't want to miss this one! (id:60626)
Property Details
|
MLS® Number
|
E4450855 |
|
Property Type
|
Single Family |
|
Neigbourhood
|
Westpark_FSAS |
|
Amenities Near By
|
Playground, Public Transit, Schools, Shopping |
|
Features
|
No Smoking Home |
|
Structure
|
Deck |
Building
|
Bathroom Total
|
4 |
|
Bedrooms Total
|
4 |
|
Appliances
|
Dishwasher, Dryer, Garage Door Opener Remote(s), Garage Door Opener, Microwave Range Hood Combo, Refrigerator, Stove, Washer, Window Coverings |
|
Basement Development
|
Finished |
|
Basement Type
|
Full (finished) |
|
Constructed Date
|
2010 |
|
Construction Style Attachment
|
Detached |
|
Cooling Type
|
Central Air Conditioning |
|
Fire Protection
|
Smoke Detectors |
|
Fireplace Fuel
|
Gas |
|
Fireplace Present
|
Yes |
|
Fireplace Type
|
Unknown |
|
Half Bath Total
|
1 |
|
Heating Type
|
Forced Air |
|
Stories Total
|
2 |
|
Size Interior
|
2,015 Ft2 |
|
Type
|
House |
Parking
Land
|
Acreage
|
No |
|
Fence Type
|
Fence |
|
Land Amenities
|
Playground, Public Transit, Schools, Shopping |
|
Size Irregular
|
429.21 |
|
Size Total
|
429.21 M2 |
|
Size Total Text
|
429.21 M2 |
Rooms
| Level |
Type |
Length |
Width |
Dimensions |
|
Basement |
Family Room |
7.24 m |
9.19 m |
7.24 m x 9.19 m |
|
Basement |
Bedroom 4 |
3.45 m |
3.51 m |
3.45 m x 3.51 m |
|
Main Level |
Living Room |
2.56 m |
3.86 m |
2.56 m x 3.86 m |
|
Main Level |
Dining Room |
3.43 m |
2.44 m |
3.43 m x 2.44 m |
|
Main Level |
Kitchen |
4.09 m |
4.67 m |
4.09 m x 4.67 m |
|
Upper Level |
Primary Bedroom |
3.73 m |
4.5 m |
3.73 m x 4.5 m |
|
Upper Level |
Bedroom 2 |
3.1 m |
3.35 m |
3.1 m x 3.35 m |
|
Upper Level |
Bedroom 3 |
3.4 m |
3.81 m |
3.4 m x 3.81 m |
|
Upper Level |
Bonus Room |
5.89 m |
4.09 m |
5.89 m x 4.09 m |

