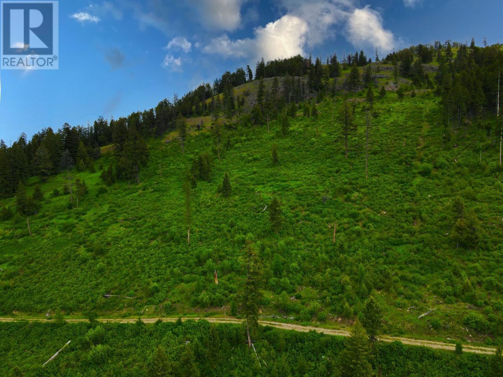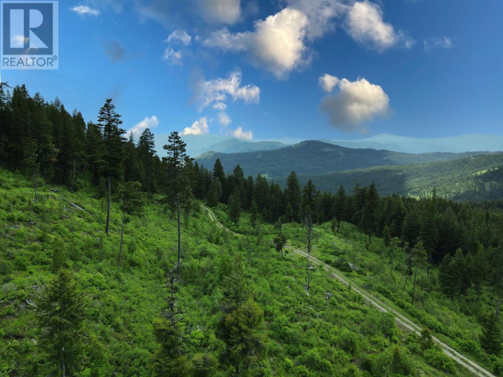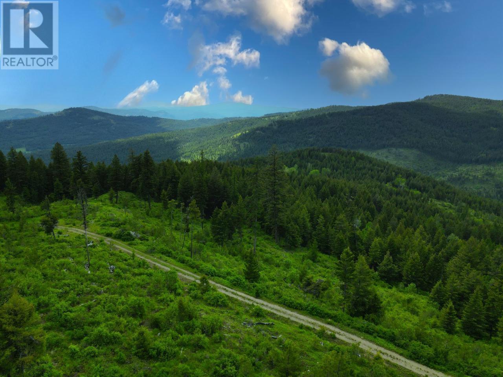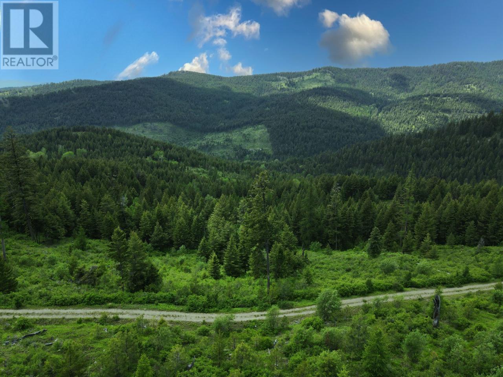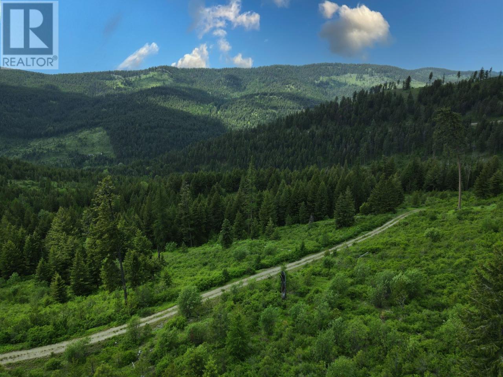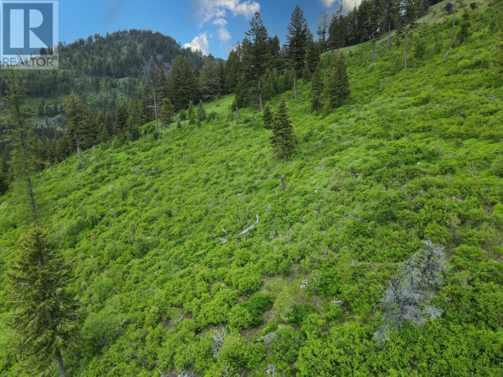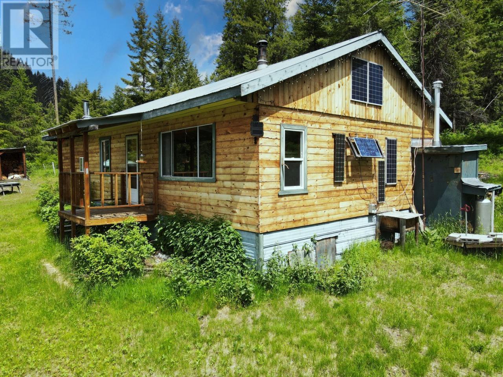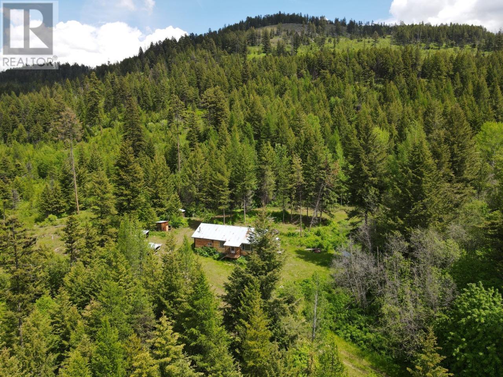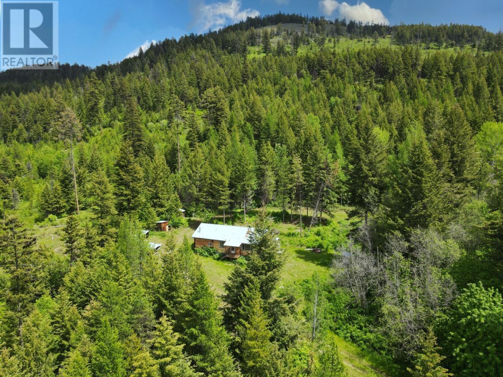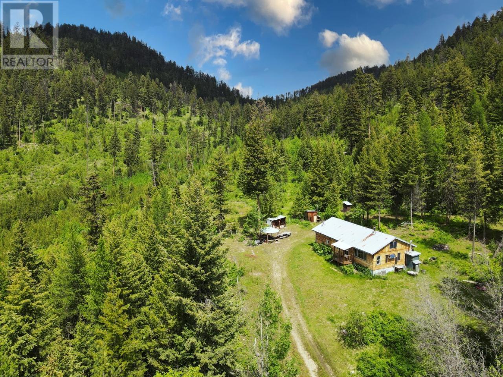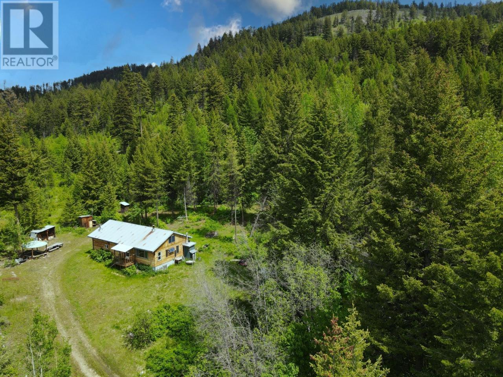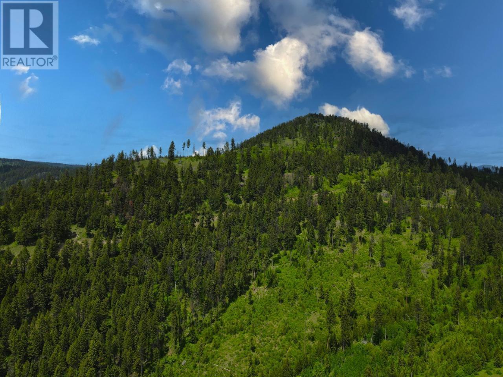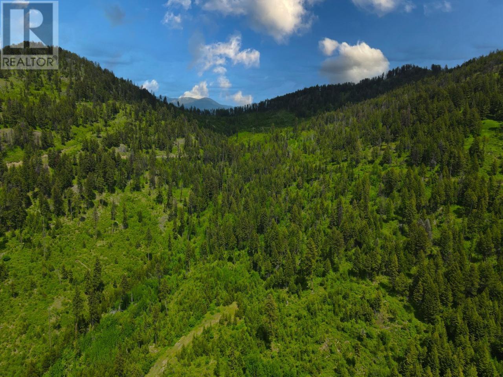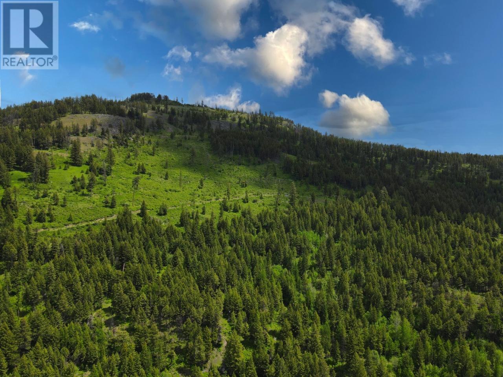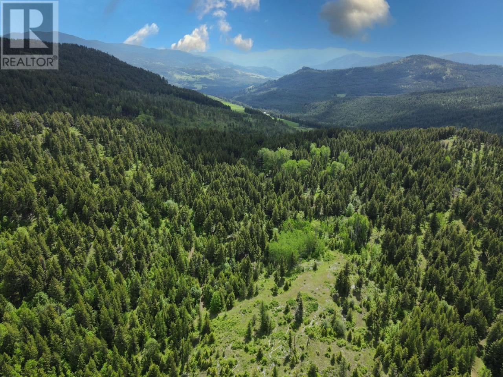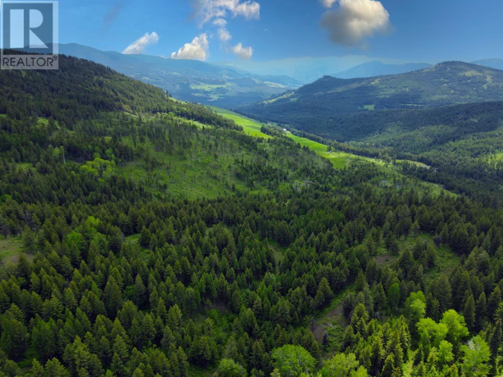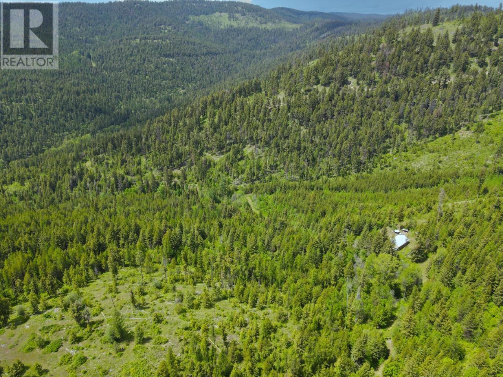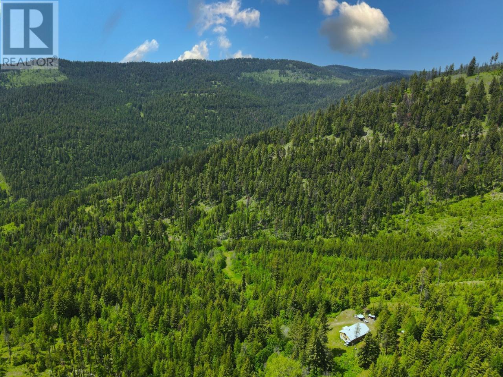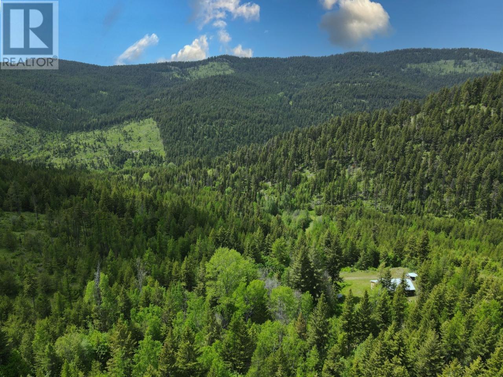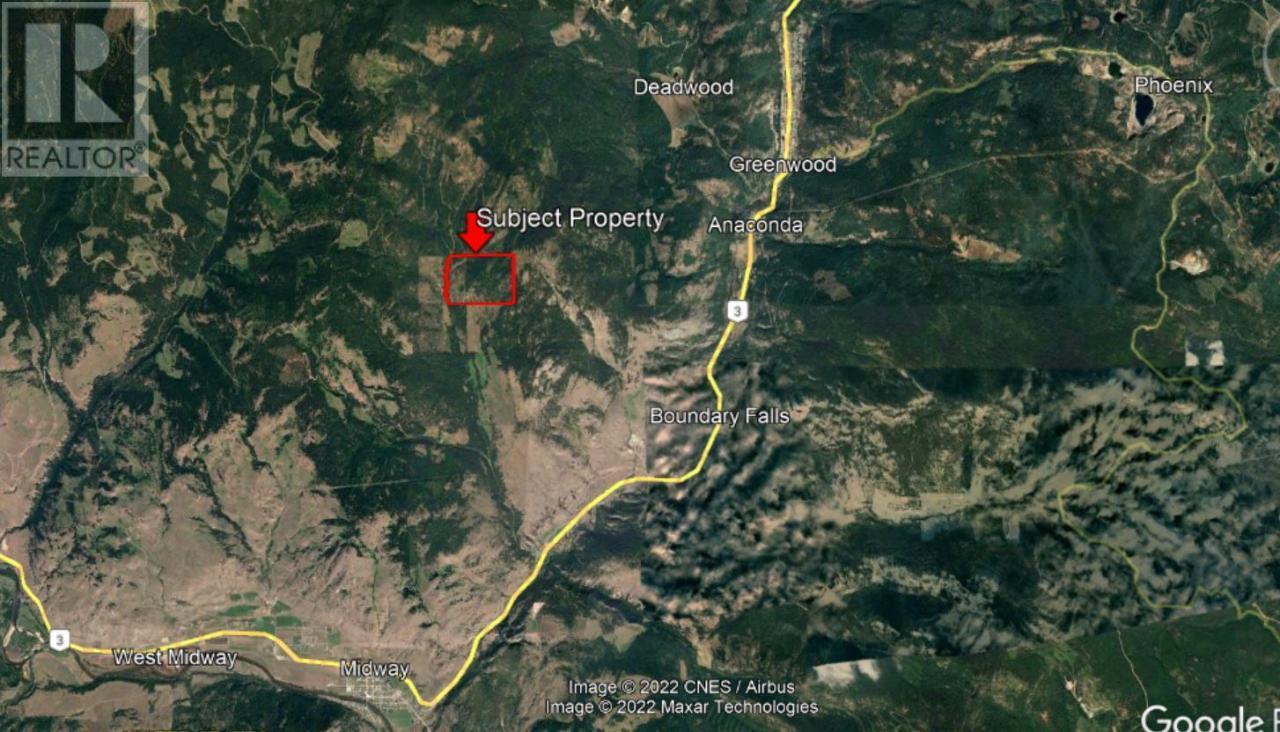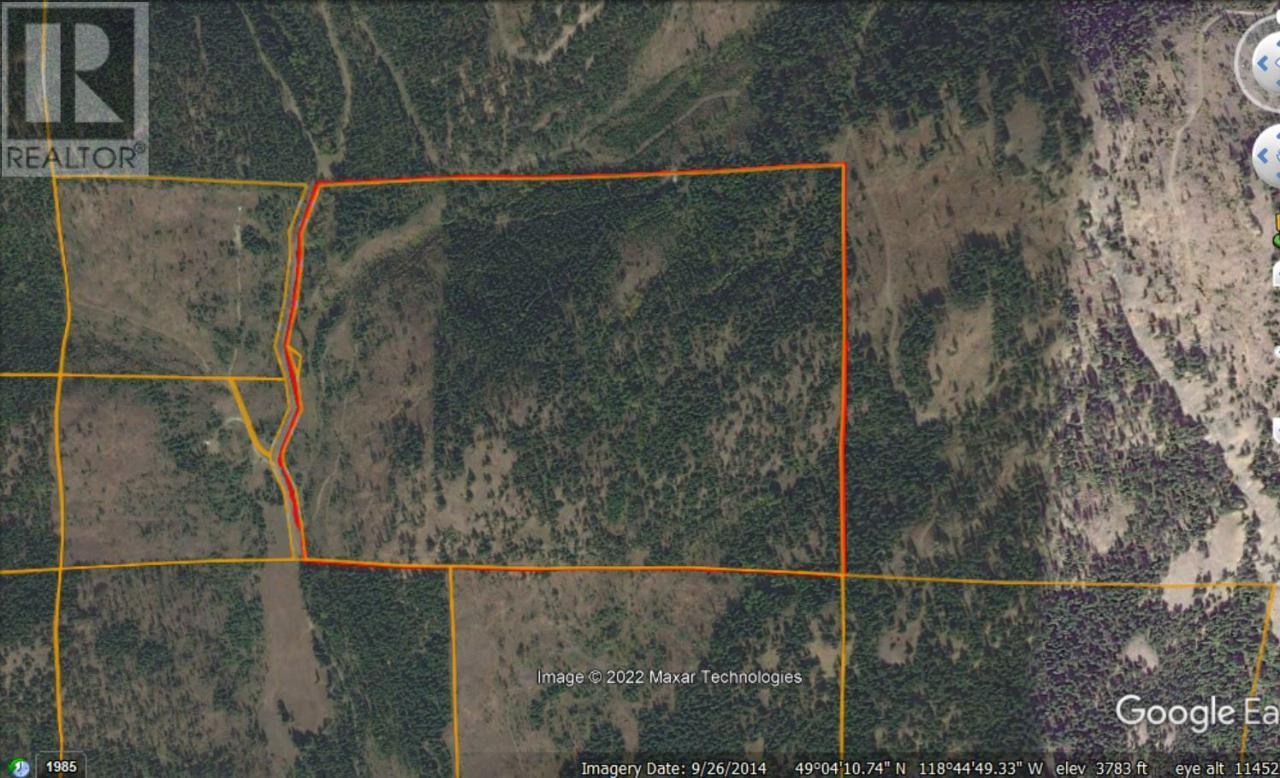1740 Jolly Jack Road Greenwood, British Columbia V0H 1J0
2 Bedroom
1 Bathroom
770 ft2
Fireplace
Stove
Waterfront On Creek
Acreage
Rolling, Sloping, Wooded Area
$999,000
Creekfront Mountain Hideaway - Greenwood, BC. 226 acres flanked by crown land. Spectacular views of the valley & mountains. Good population of elk, mule deer, whitetail deer, bears & grouse. Property slopes from east to west, with westerly exposure and a year-round creek through the northwest side. Year round access. Gated & totally private. Large flat bench which runs through the middle of the parcel. No Zoning means the possible uses for the property are almost endless. Modest two-bedroom cabin built in 1985 of approximately 770 ft.2. Currently being logged with all merchantable timber removed. Great climate and water for gardening and self-sufficient living. (id:60626)
Property Details
| MLS® Number | 2478783 |
| Property Type | Single Family |
| Neigbourhood | Grand Forks Rural West |
| Amenities Near By | Recreation |
| Community Features | Rural Setting |
| Features | Private Setting, Sloping |
| View Type | Mountain View, Valley View, View (panoramic) |
| Water Front Type | Waterfront On Creek |
Building
| Bathroom Total | 1 |
| Bedrooms Total | 2 |
| Appliances | Refrigerator, Range - Electric |
| Constructed Date | 1985 |
| Construction Style Attachment | Detached |
| Exterior Finish | Wood |
| Fireplace Fuel | Wood |
| Fireplace Present | Yes |
| Fireplace Total | 1 |
| Fireplace Type | Conventional |
| Flooring Type | Mixed Flooring |
| Heating Fuel | Wood |
| Heating Type | Stove |
| Roof Material | Metal |
| Roof Style | Unknown |
| Size Interior | 770 Ft2 |
| Type | House |
| Utility Water | Well |
Land
| Access Type | Easy Access |
| Acreage | Yes |
| Land Amenities | Recreation |
| Landscape Features | Rolling, Sloping, Wooded Area |
| Sewer | No Sewage System |
| Size Irregular | 226.6 |
| Size Total | 226.6 Ac|100+ Acres |
| Size Total Text | 226.6 Ac|100+ Acres |
| Surface Water | Creeks |
Rooms
| Level | Type | Length | Width | Dimensions |
|---|---|---|---|---|
| Main Level | Primary Bedroom | 11'0'' x 12'0'' | ||
| Main Level | Kitchen | 11'0'' x 13'0'' | ||
| Main Level | Kitchen | 12'0'' x 14'0'' | ||
| Main Level | Bedroom | 11'0'' x 12'0'' | ||
| Main Level | 4pc Bathroom | Measurements not available |
Contact Us
Contact us for more information


