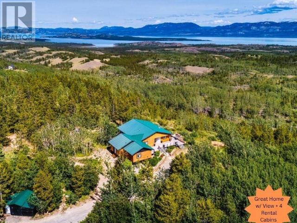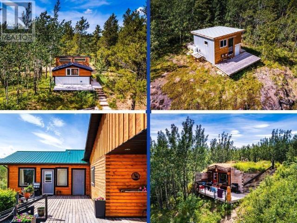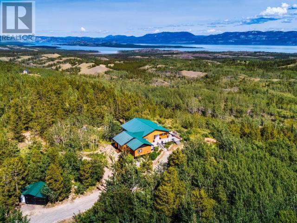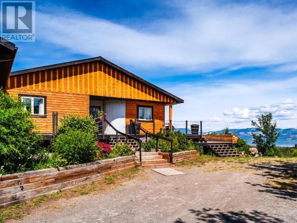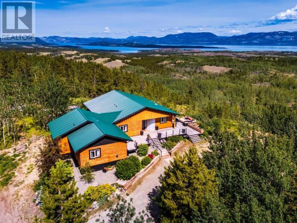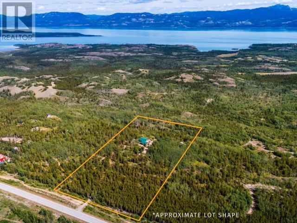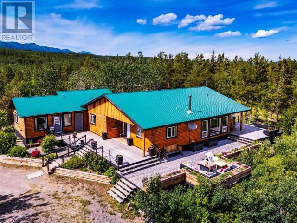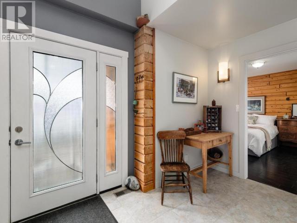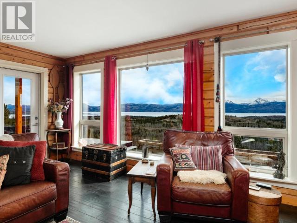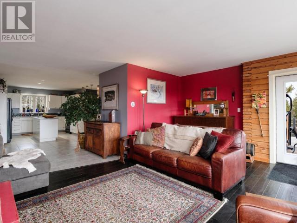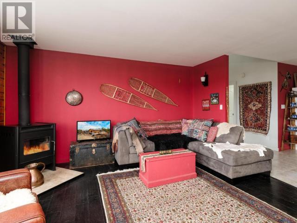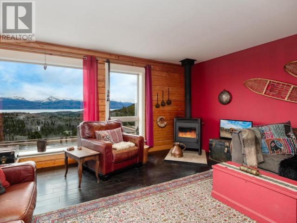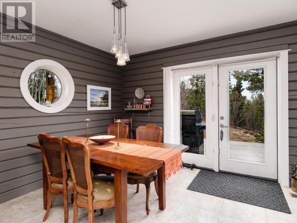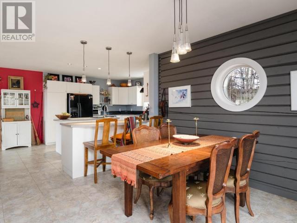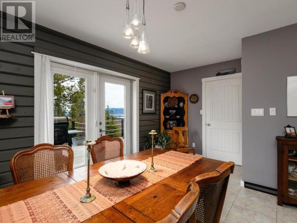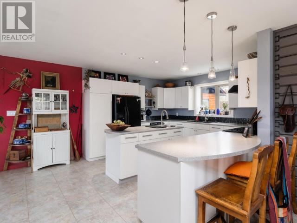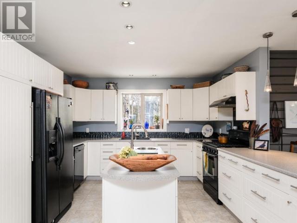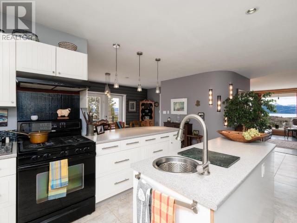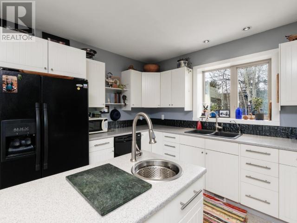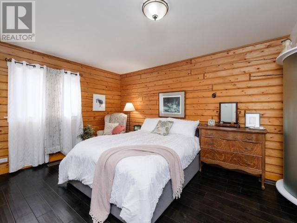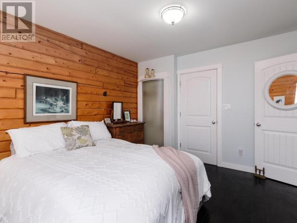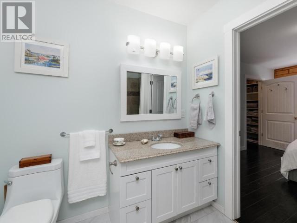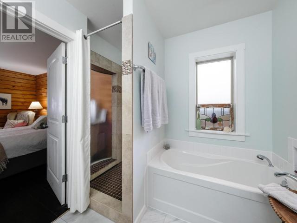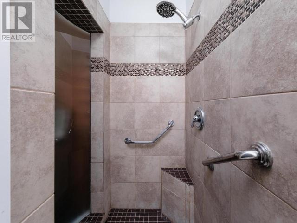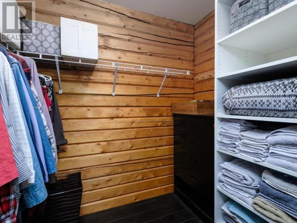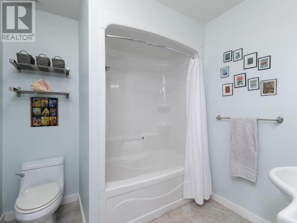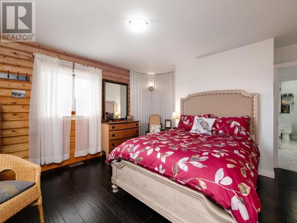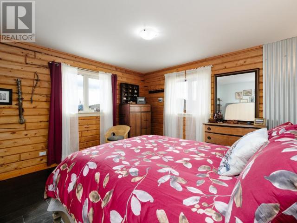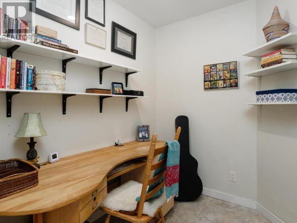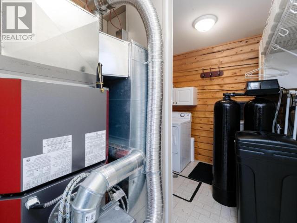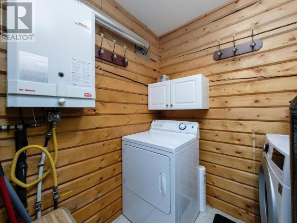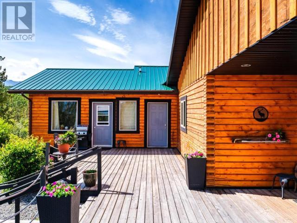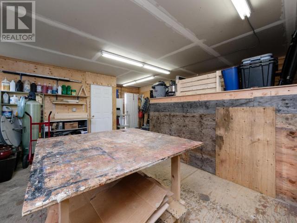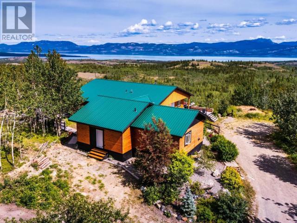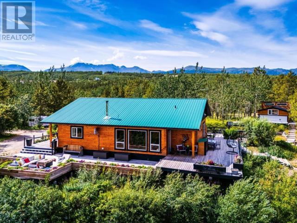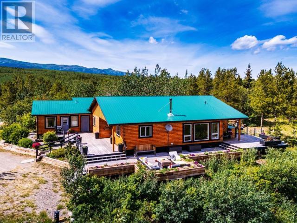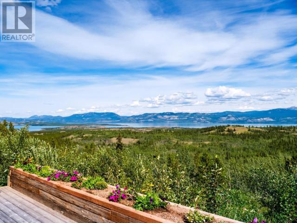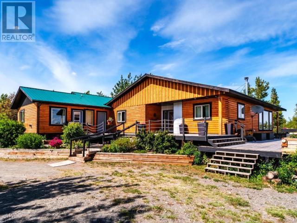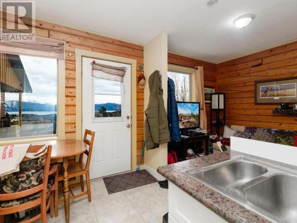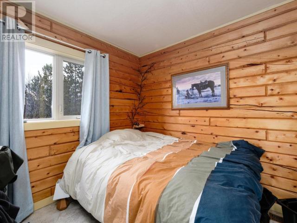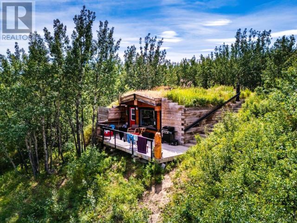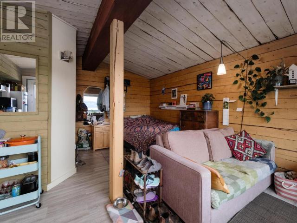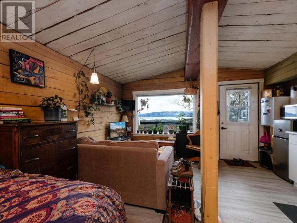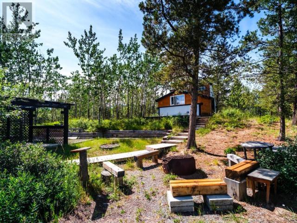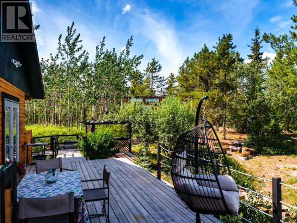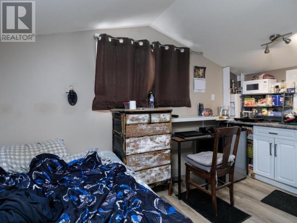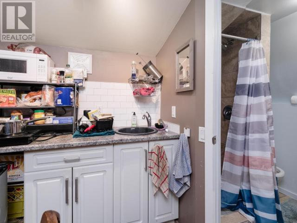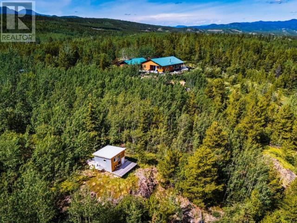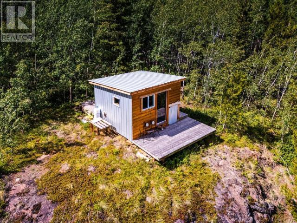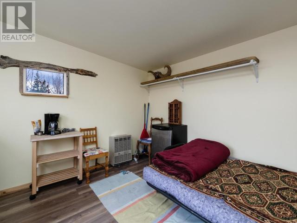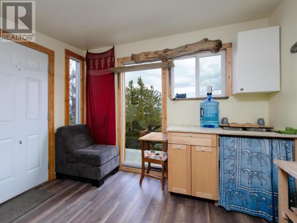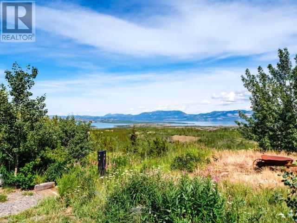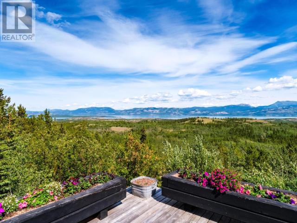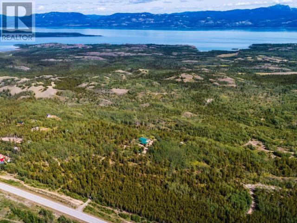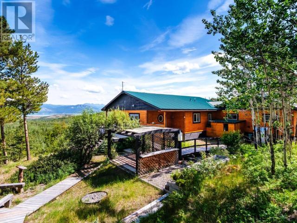2 Bedroom
2 Bathroom
2,646 ft2
Fireplace
Acreage
Garden Area
$1,439,900
THE BEST OF THE YUKON LIFESTYLE! Welcome to 1745 North Klondike Highway, your paradise overlooking Lake Laberge. Your new rancher home is nestled on 9.85 Acres and spans over 2600 SF. Boasting 2 Bedrooms as well as 2 Bathroom the home is beautifully finished offering the very best natural light through all the windows. Imagine sipping your morning coffee or evening libation in the stunning living room or on one of the decks? Need a mortgage helper? With a legal suite + 3 Cabins. The property has fetched almost $4000 monthly on a steady basis! Also part of the home is the enormous workshop/utility space, a dream for the handy person/wood worker in the family! This is a turn-key offering with almost 6 figures invested in the last 3 years, from the furnace to the water system to the hot water tank, internet connection and various renovations, no stones were left unturned! Not every day does an offering like this come about, so seize the opportunity and call your REALTOR® today! (id:60626)
Property Details
|
MLS® Number
|
16421 |
|
Property Type
|
Single Family |
|
Community Features
|
School Bus |
|
Features
|
Medium Bush, Medium Rolling, Hilly |
|
Structure
|
Patio(s), Deck |
Building
|
Bathroom Total
|
2 |
|
Bedrooms Total
|
2 |
|
Appliances
|
Stove, Refrigerator, Washer, Dishwasher, Dryer, Microwave |
|
Constructed Date
|
2010 |
|
Construction Style Attachment
|
Detached |
|
Fireplace Fuel
|
Wood |
|
Fireplace Present
|
Yes |
|
Fireplace Type
|
Conventional |
|
Size Interior
|
2,646 Ft2 |
|
Type
|
House |
Land
|
Acreage
|
Yes |
|
Fence Type
|
Not Fenced |
|
Landscape Features
|
Garden Area |
|
Size Irregular
|
9.86 |
|
Size Total
|
9.86 Ac |
|
Size Total Text
|
9.86 Ac |
|
Soil Type
|
No Stones |
|
Surface Water
|
No Sloughs |
Rooms
| Level |
Type |
Length |
Width |
Dimensions |
|
Main Level |
Foyer |
11 ft ,3 in |
7 ft ,7 in |
11 ft ,3 in x 7 ft ,7 in |
|
Main Level |
Living Room |
15 ft ,7 in |
21 ft ,7 in |
15 ft ,7 in x 21 ft ,7 in |
|
Main Level |
Dining Room |
15 ft ,2 in |
12 ft ,2 in |
15 ft ,2 in x 12 ft ,2 in |
|
Main Level |
Kitchen |
25 ft |
12 ft ,7 in |
25 ft x 12 ft ,7 in |
|
Main Level |
Primary Bedroom |
12 ft |
14 ft ,6 in |
12 ft x 14 ft ,6 in |
|
Main Level |
4pc Bathroom |
|
|
Measurements not available |
|
Main Level |
Bedroom |
15 ft ,2 in |
14 ft ,11 in |
15 ft ,2 in x 14 ft ,11 in |
|
Main Level |
4pc Ensuite Bath |
|
|
Measurements not available |
|
Main Level |
Laundry Room |
10 ft ,1 in |
6 ft ,11 in |
10 ft ,1 in x 6 ft ,11 in |
|
Main Level |
Den |
6 ft ,4 in |
7 ft ,6 in |
6 ft ,4 in x 7 ft ,6 in |
|
Main Level |
Storage |
4 ft ,6 in |
11 ft ,8 in |
4 ft ,6 in x 11 ft ,8 in |
|
Main Level |
Workshop |
24 ft ,11 in |
19 ft ,9 in |
24 ft ,11 in x 19 ft ,9 in |

