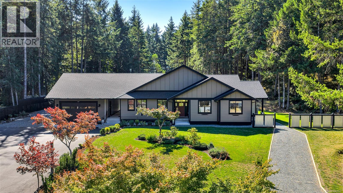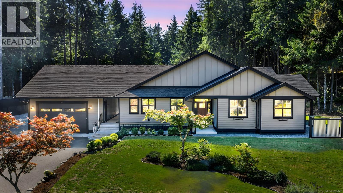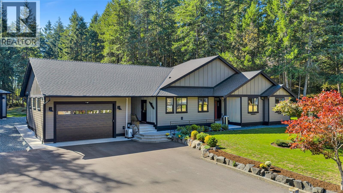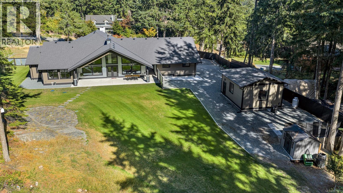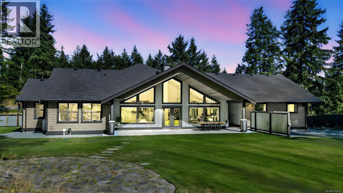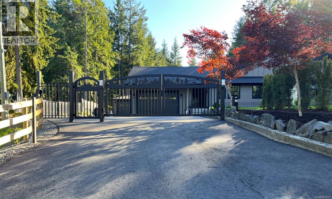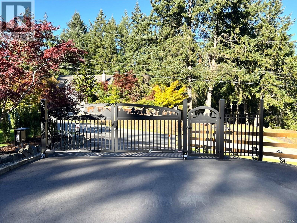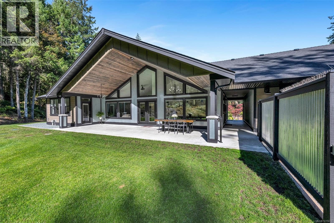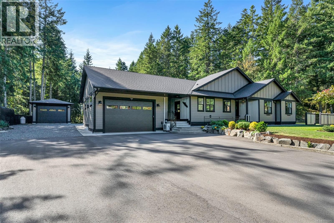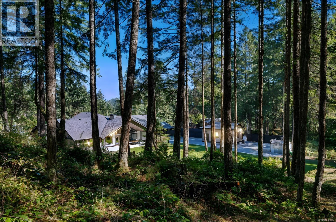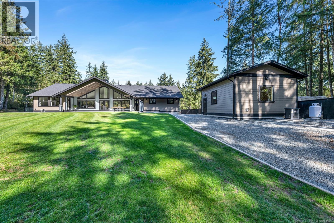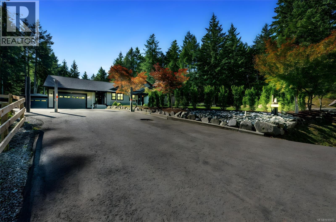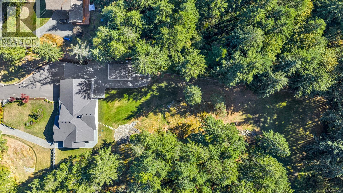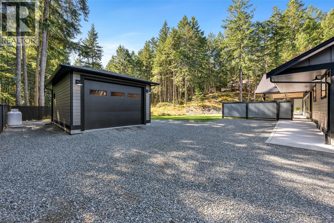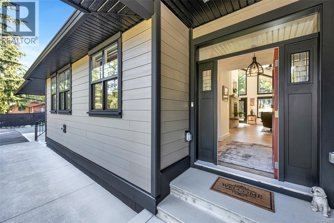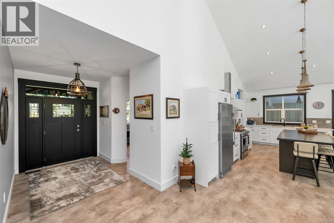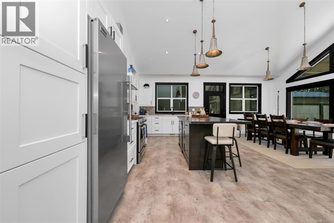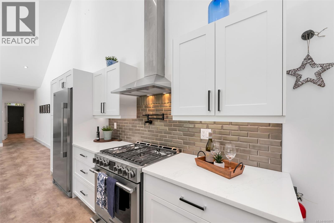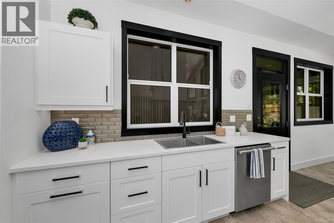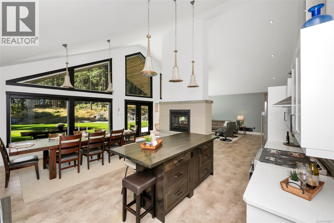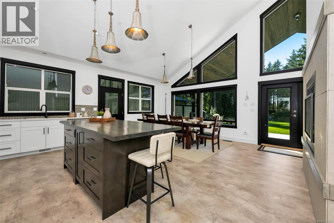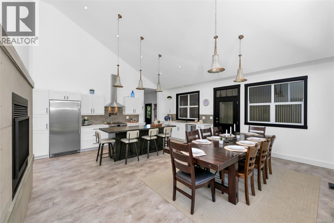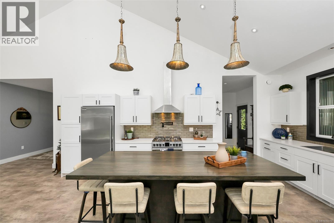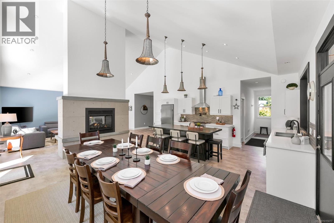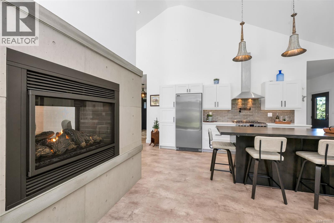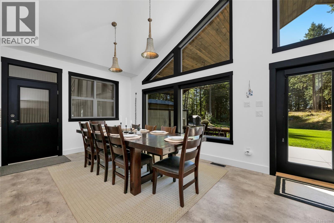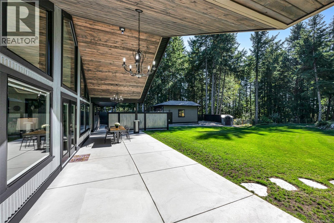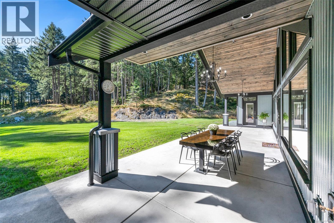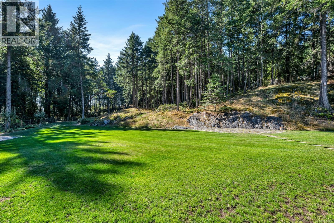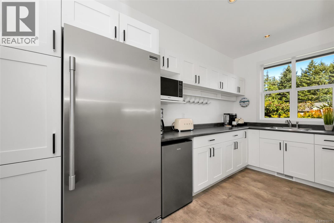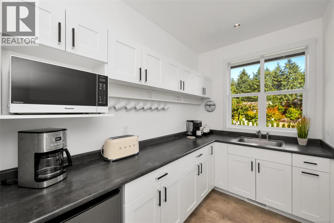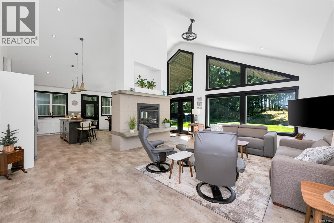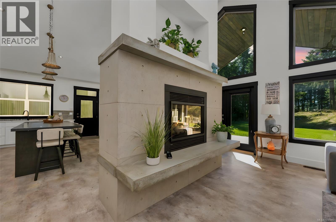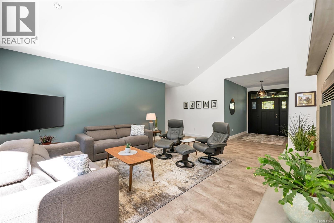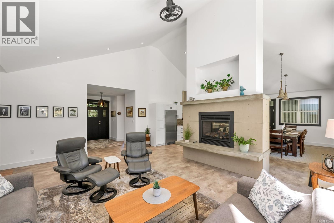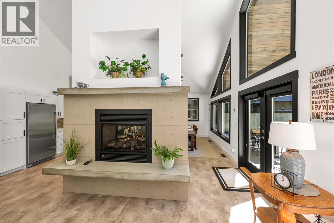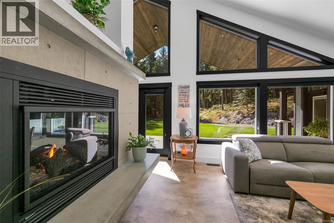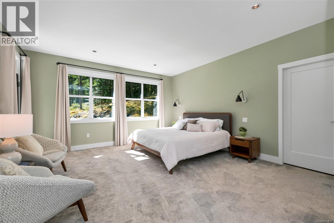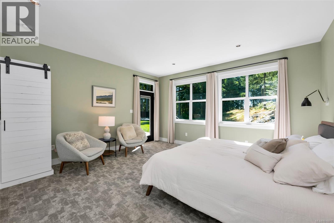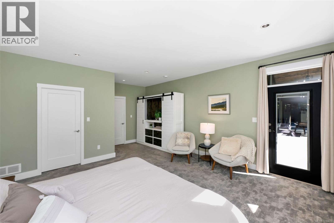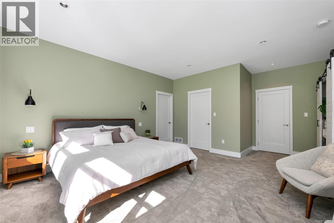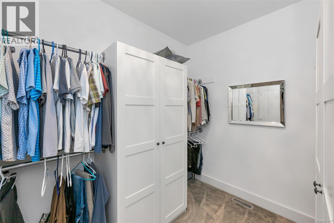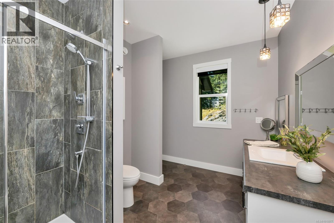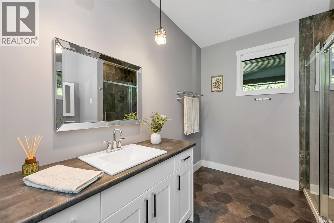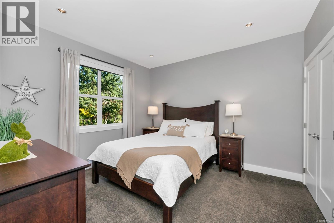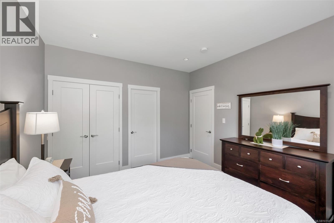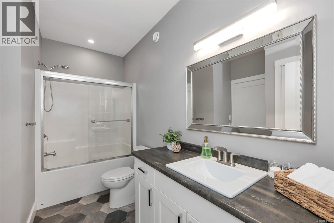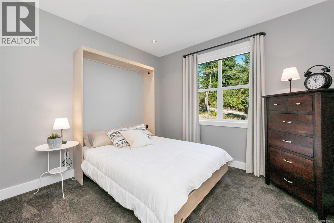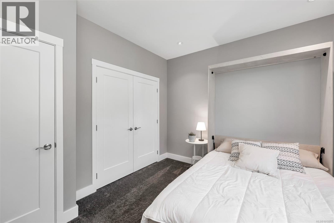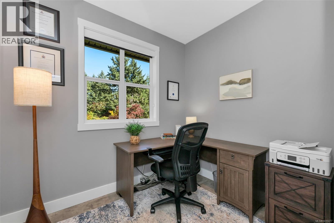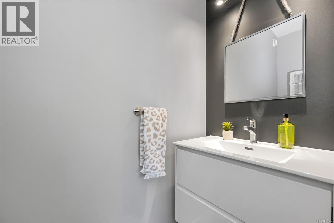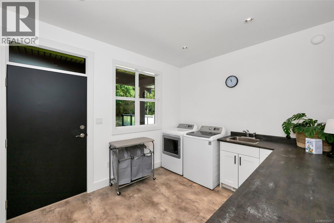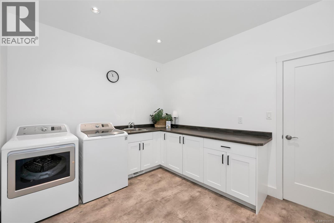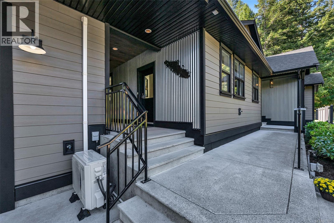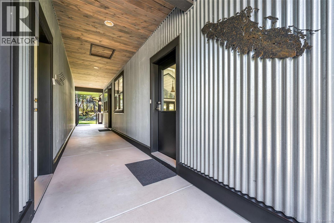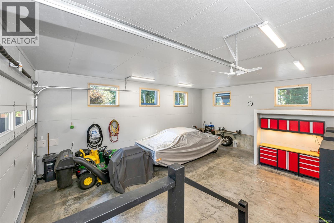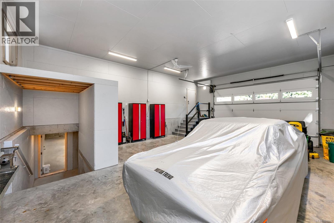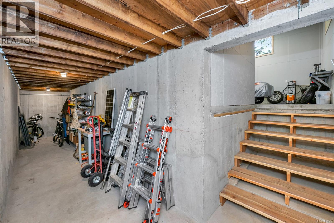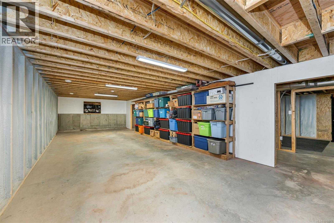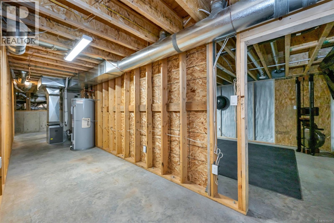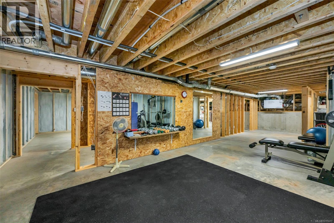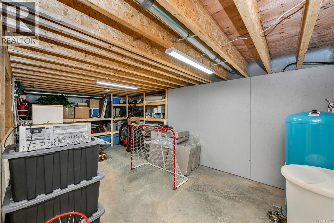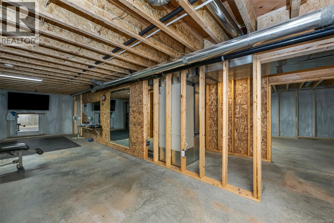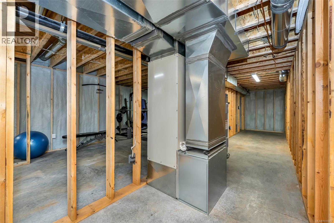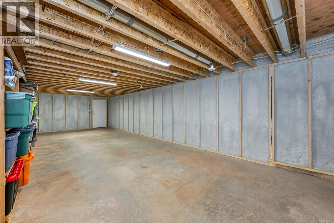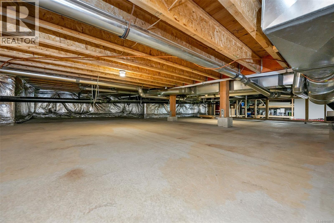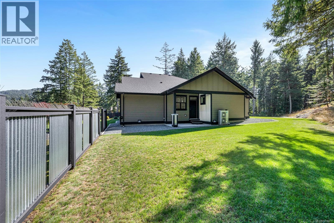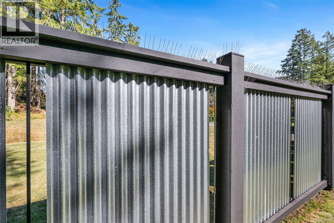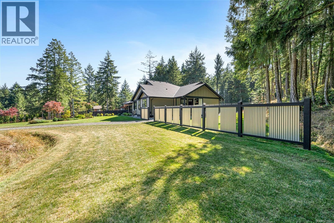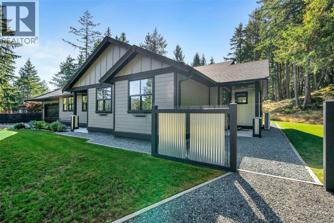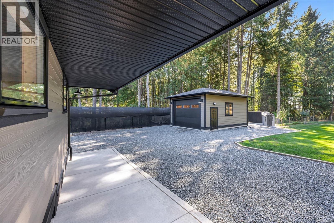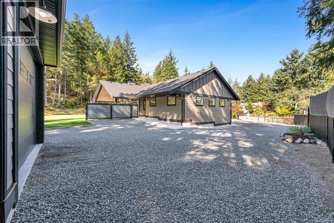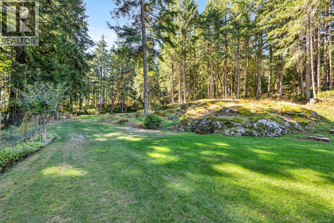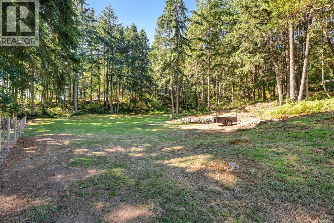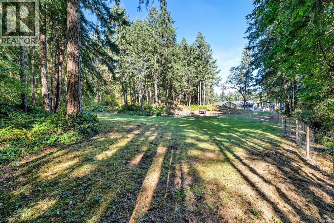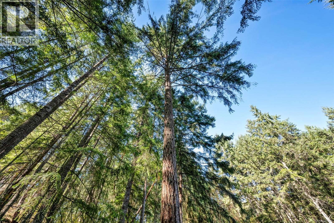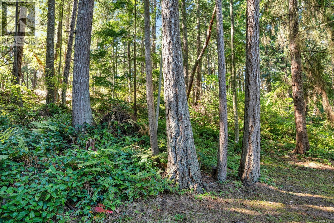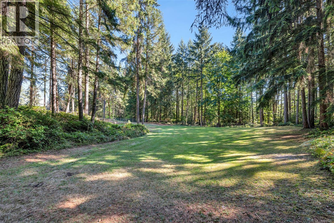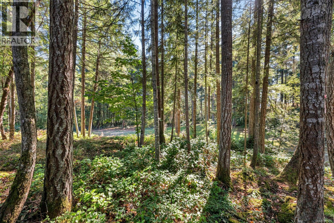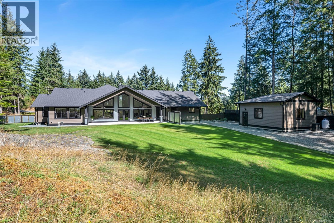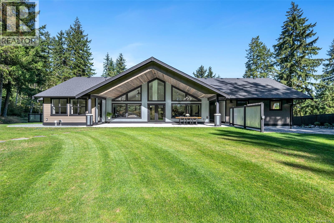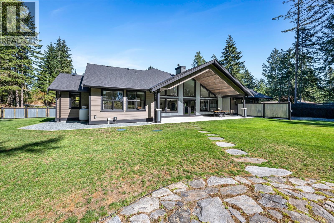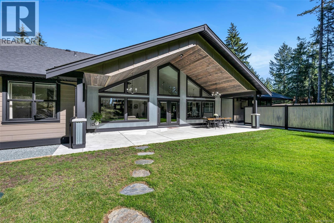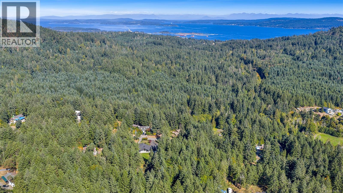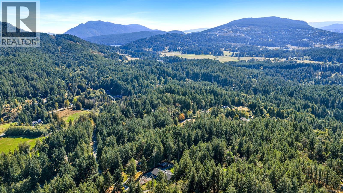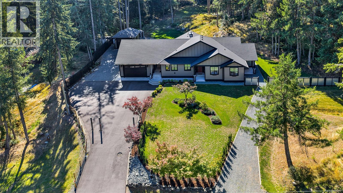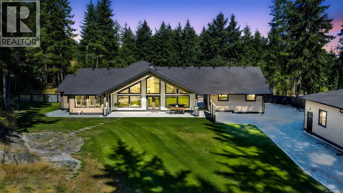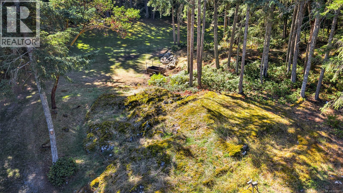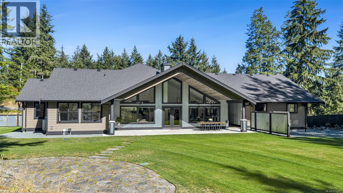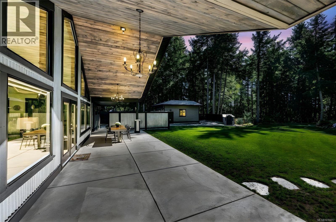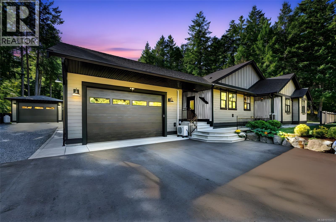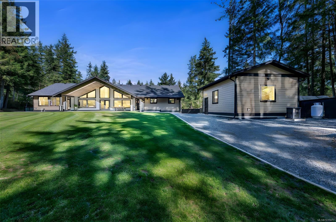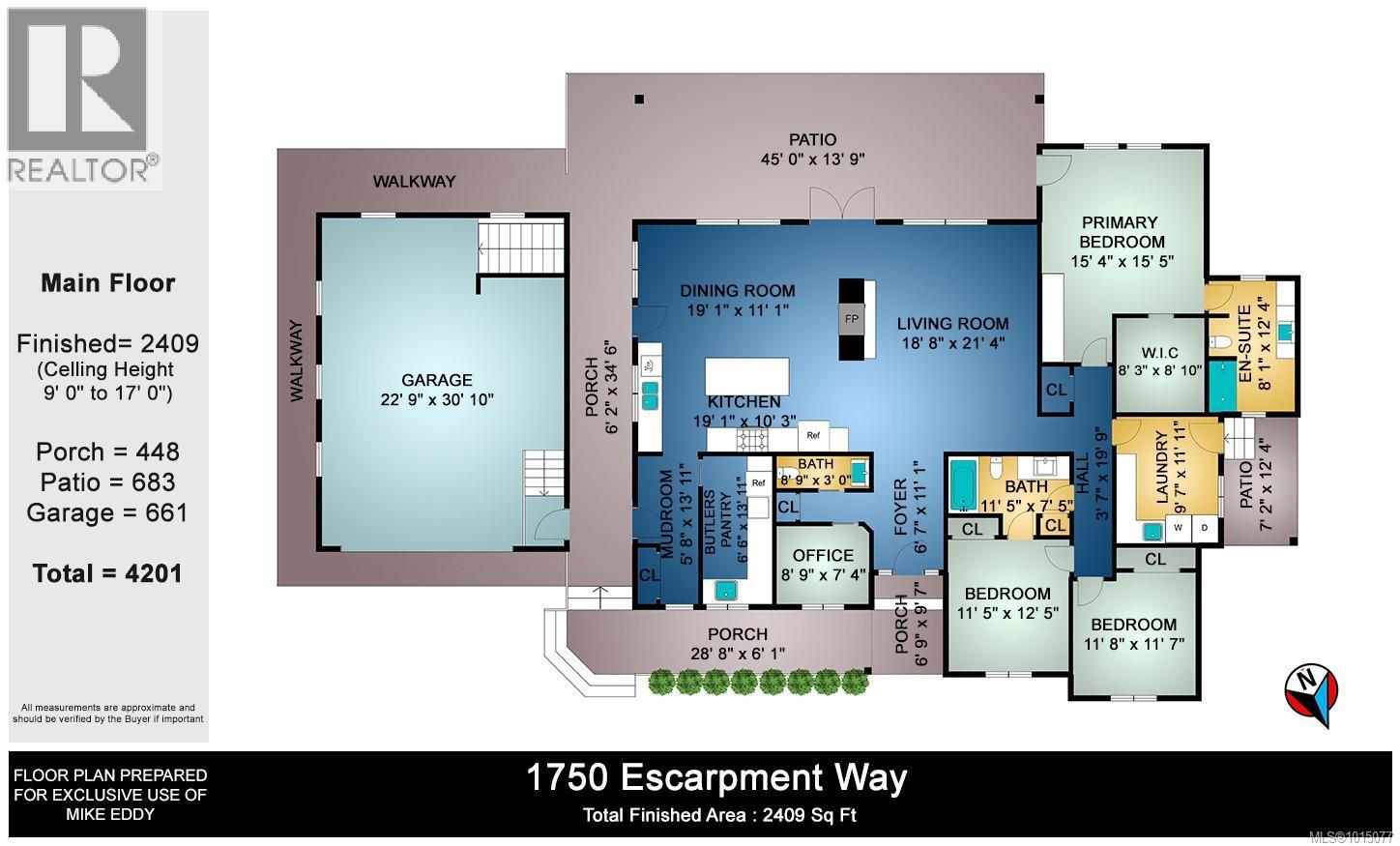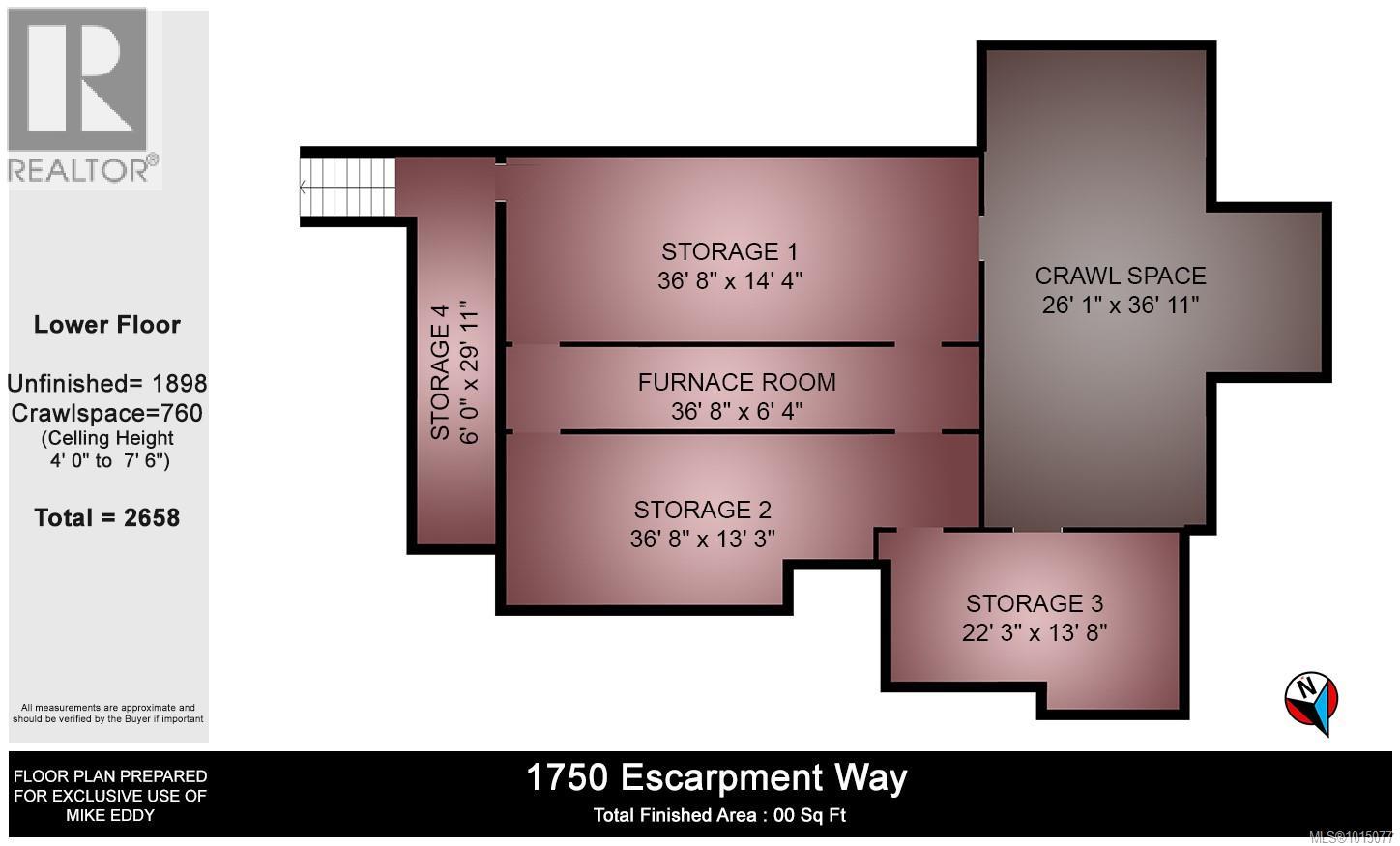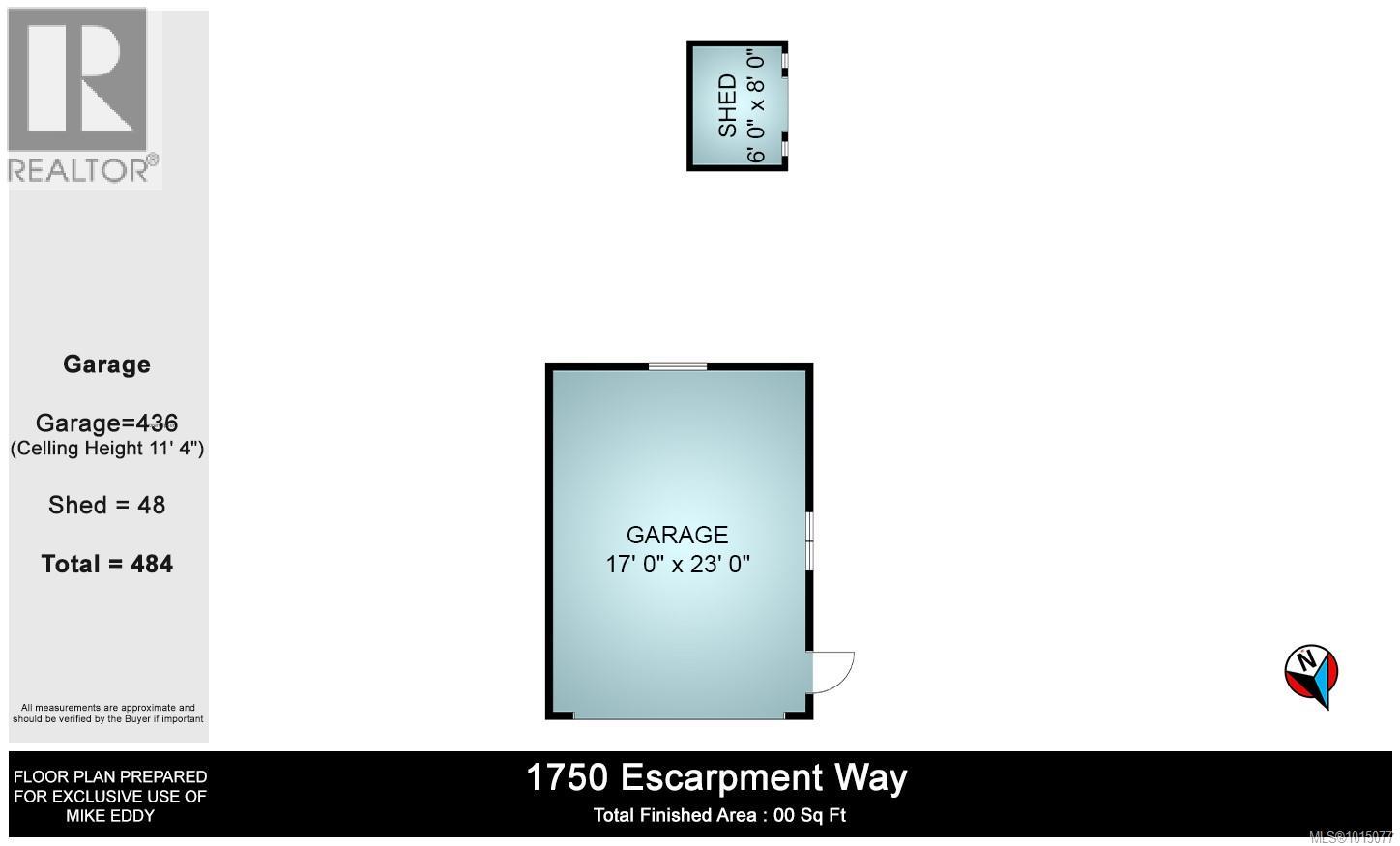3 Bedroom
3 Bathroom
4,307 ft2
Fireplace
Air Conditioned, Fully Air Conditioned
Forced Air, Heat Pump, Heat Recovery Ventilation (Hrv)
Acreage
$1,658,888
Truly immaculate! This 2019 custom built dream home on 2 pristine acres in a wonderful natural setting offers 3 beds, 3 baths, main level living, a huge basement/crawl & new insulated & powered 17'x23' shop with 11'4'' ceiling. Recent improvements are a paved driveway, landscaping, lots of new fencing & a brand new quality electric gate which will really provides the feel of a mini estate. Perfect for entertaining with a butler's pantry, beautiful kitchen with quality appliances & an open design living space in which the dining & living rooms share a double sided propane fireplace, 17' ceiling & access to the huge covered patio. The primary bedroom has a large walk-in closet, beautiful 3 pce. ensuite & patio access. The 2 additional bedrooms are private & have a full bath. There is also an office, powder room & huge laundry room with outside access. Attached with a breezeway, the 22’9” x 30’10” garage accesses the huge basement with lots of storage & potential. Fencing ensures privacy, there is plenty of space for activities & kids to roam & a propane generator is at the ready for any power outages. Imagine you & your family enjoying this spectacular property...this is truly a special offering! (id:60626)
Property Details
|
MLS® Number
|
1015077 |
|
Property Type
|
Single Family |
|
Neigbourhood
|
East Duncan |
|
Features
|
Acreage, Private Setting, Wooded Area, Other |
|
Parking Space Total
|
10 |
|
Plan
|
Vip82762 |
|
Structure
|
Shed, Workshop, Patio(s) |
Building
|
Bathroom Total
|
3 |
|
Bedrooms Total
|
3 |
|
Constructed Date
|
2019 |
|
Cooling Type
|
Air Conditioned, Fully Air Conditioned |
|
Fireplace Present
|
Yes |
|
Fireplace Total
|
1 |
|
Heating Fuel
|
Electric, Propane |
|
Heating Type
|
Forced Air, Heat Pump, Heat Recovery Ventilation (hrv) |
|
Size Interior
|
4,307 Ft2 |
|
Total Finished Area
|
2409 Sqft |
|
Type
|
House |
Land
|
Access Type
|
Road Access |
|
Acreage
|
Yes |
|
Size Irregular
|
2.03 |
|
Size Total
|
2.03 Ac |
|
Size Total Text
|
2.03 Ac |
|
Zoning Description
|
A-3 |
|
Zoning Type
|
Rural Residential |
Rooms
| Level |
Type |
Length |
Width |
Dimensions |
|
Lower Level |
Other |
|
|
6'4 x 36'8 |
|
Lower Level |
Storage |
|
|
6'0 x 29'11 |
|
Lower Level |
Storage |
|
|
13'8 x 22'3 |
|
Lower Level |
Storage |
|
|
13'3 x 36'8 |
|
Lower Level |
Storage |
|
|
14'4 x 36'8 |
|
Main Level |
Porch |
|
|
6'1 x 28'8 |
|
Main Level |
Patio |
|
|
7'2 x 12'4 |
|
Main Level |
Patio |
|
|
13'9 x 45'0 |
|
Main Level |
Pantry |
|
|
6'6 x 13'11 |
|
Main Level |
Mud Room |
|
|
5'8 x 13'11 |
|
Main Level |
Laundry Room |
|
|
9'7 x 11'11 |
|
Main Level |
Bathroom |
|
|
2-Piece |
|
Main Level |
Office |
|
|
7'4 x 8'9 |
|
Main Level |
Bathroom |
|
|
4-Piece |
|
Main Level |
Bedroom |
|
|
11'5 x 12'5 |
|
Main Level |
Bedroom |
|
|
11'7 x 11'8 |
|
Main Level |
Ensuite |
|
|
3-Piece |
|
Main Level |
Primary Bedroom |
|
|
15'4 x 15'5 |
|
Main Level |
Living Room |
|
|
18'8 x 21'4 |
|
Main Level |
Dining Room |
|
|
11'1 x 19'1 |
|
Main Level |
Kitchen |
|
|
10'3 x 19'1 |
|
Main Level |
Entrance |
|
|
6'7 x 11'1 |

