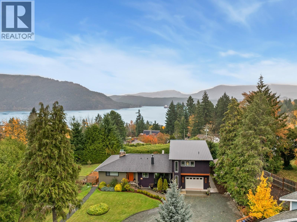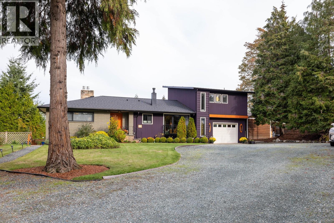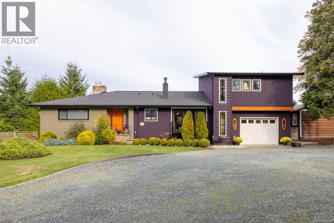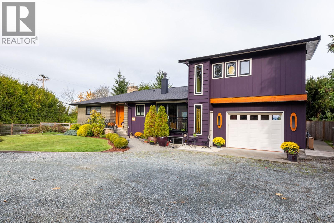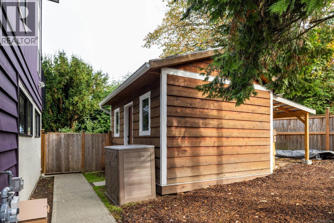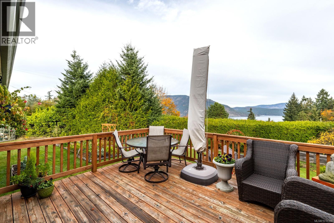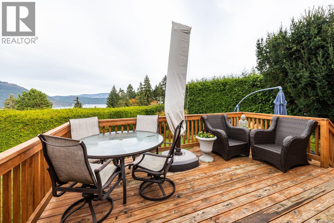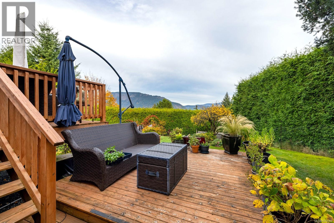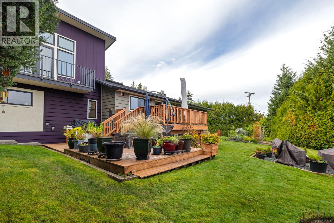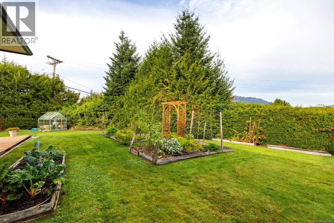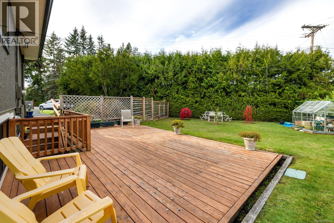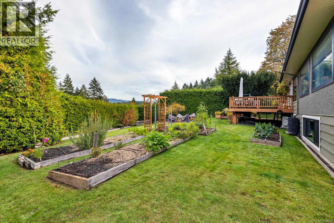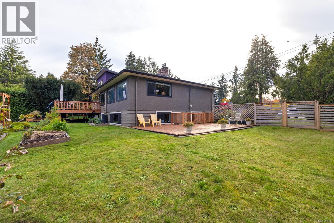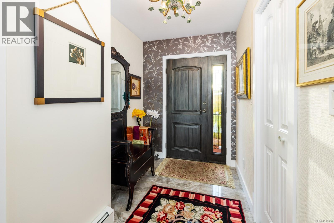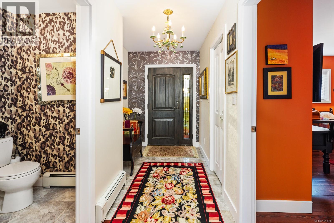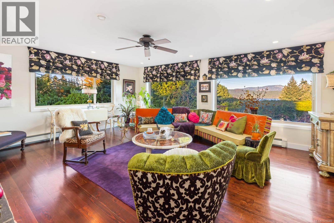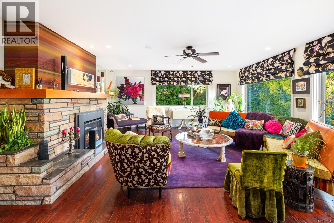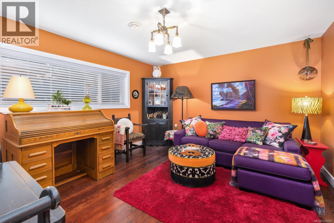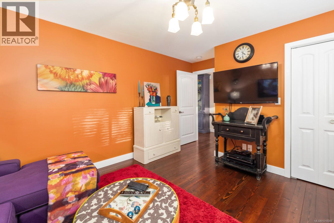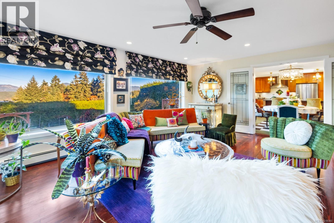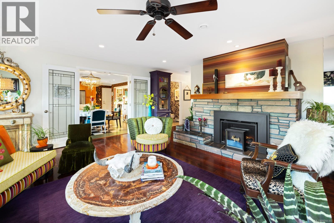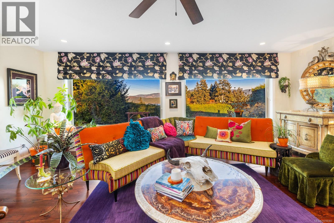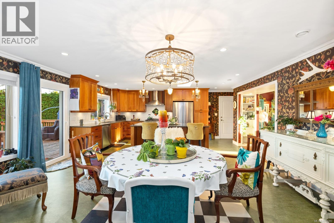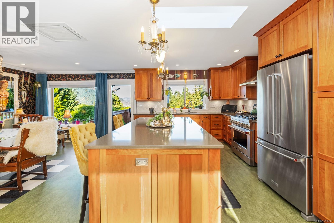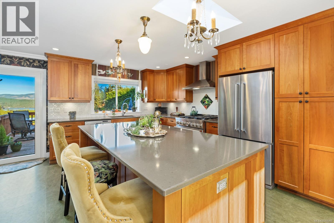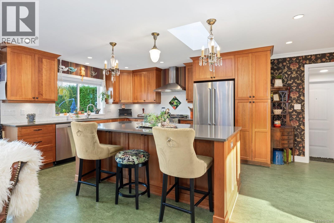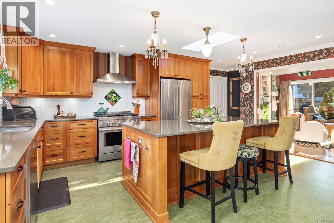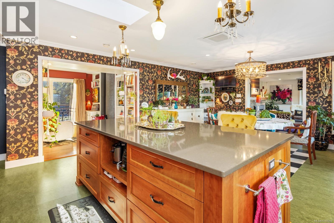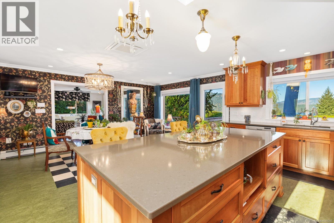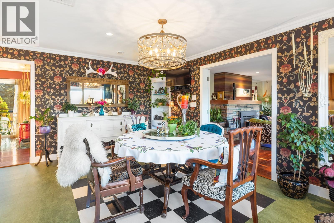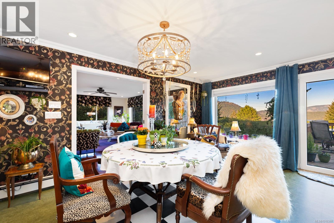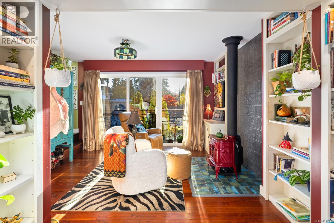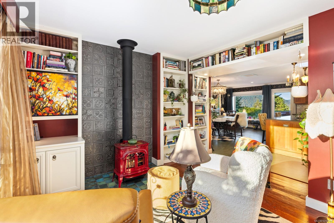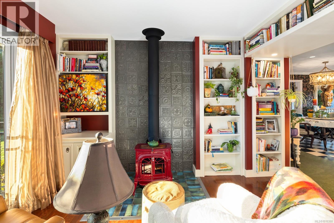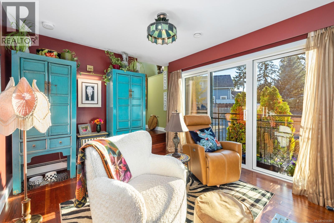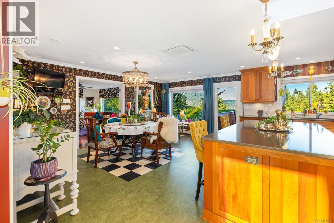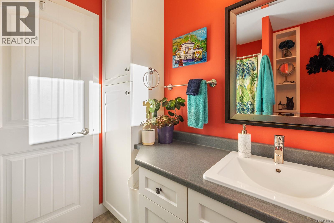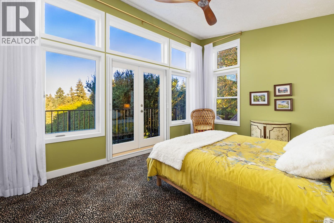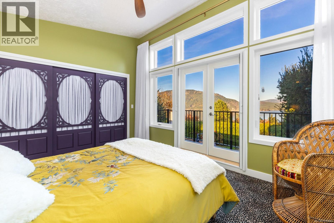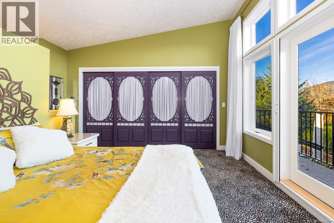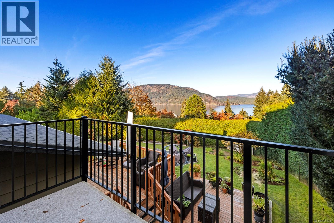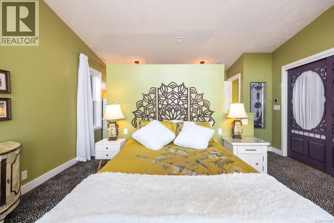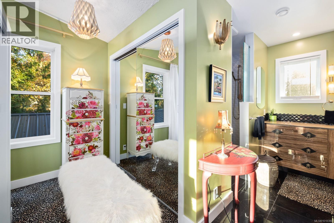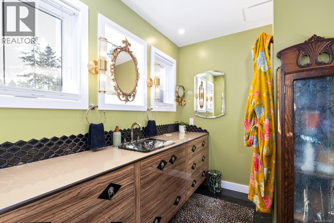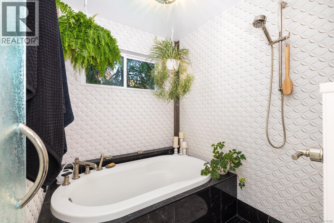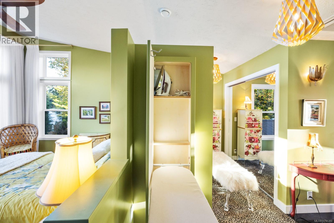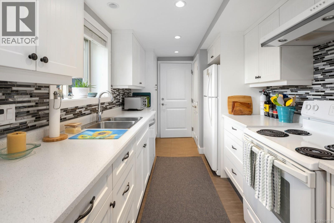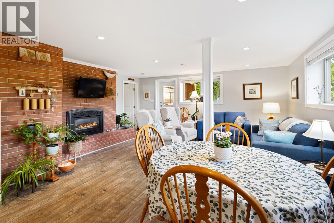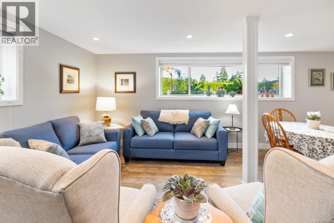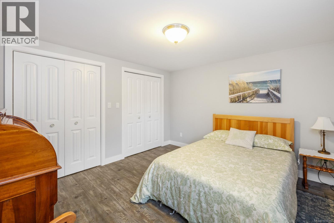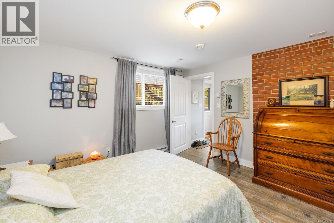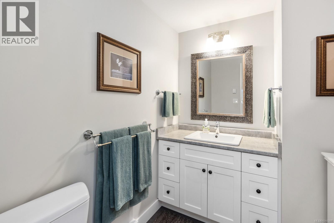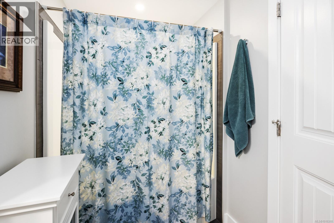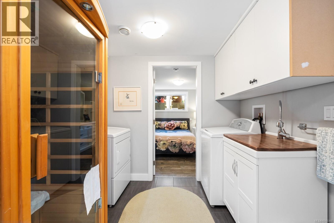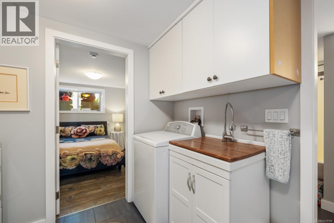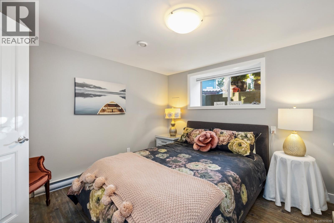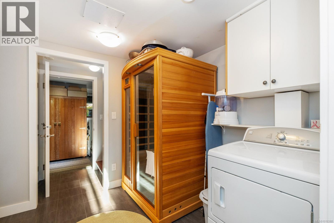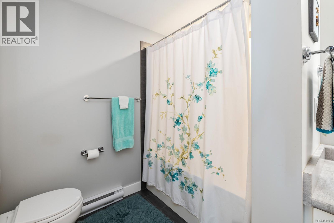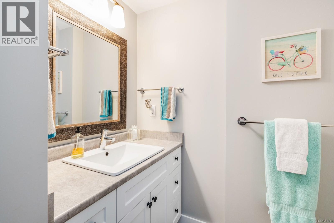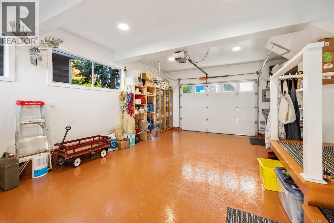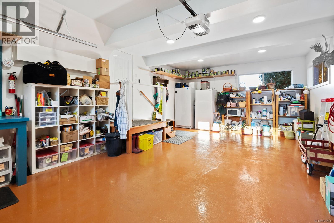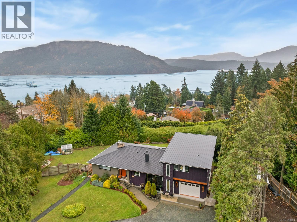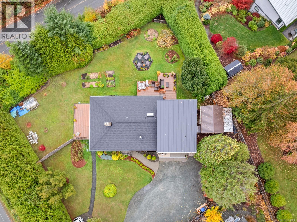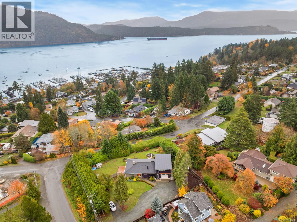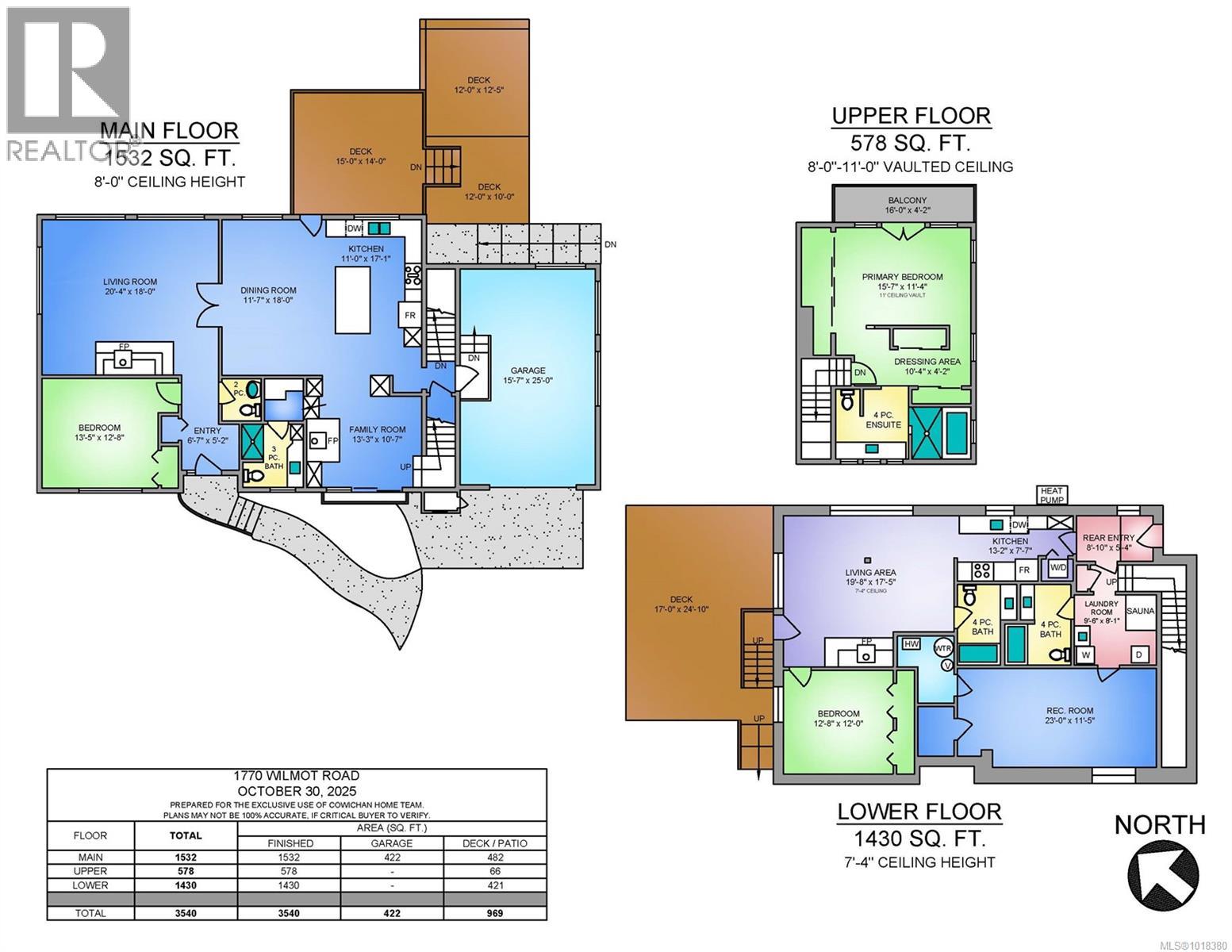4 Bedroom
5 Bathroom
3,540 ft2
Fireplace
Fully Air Conditioned
Heat Pump, Heat Recovery Ventilation (Hrv), Hot Water
$1,759,000
Located on just over a ½ acre in a great Cowichan Bay neighbourhood, is this lovingly maintained and completely updated home. From the entrance you are welcomed into a large living room with plenty of natural light and views to Cowichan Bay. The open plan kitchen & dining area flows out to a large tiered deck overlooking the private, fully fenced yard and beyond to the Bay. Just off the kitchen is a delightful family room enhanced by a cherry red Vermont Castings wood stove and a hidden passage to a 3 pcs bath. Upstairs is the primary bedroom & retreat. Here you can enjoy fantastic views of the Bay from your pillow, along with plenty of closet space and pamper yourself in the spa inspired 4 pcs ensuite. Down is another large bedroom / rec-room as well as a self contained one bed suite. There is plenty of parking, storage shed, generator with panel and amazing walking paths to Cross Roads Shopping Centre or down to the unique shops, restaurants & marinas of Cowichan Bay. (id:60626)
Property Details
|
MLS® Number
|
1018380 |
|
Property Type
|
Single Family |
|
Neigbourhood
|
Cowichan Bay |
|
Features
|
Other, Marine Oriented |
|
Parking Space Total
|
2 |
|
Structure
|
Workshop |
|
View Type
|
Mountain View, Ocean View |
Building
|
Bathroom Total
|
5 |
|
Bedrooms Total
|
4 |
|
Constructed Date
|
1960 |
|
Cooling Type
|
Fully Air Conditioned |
|
Fireplace Present
|
Yes |
|
Fireplace Total
|
2 |
|
Heating Fuel
|
Natural Gas |
|
Heating Type
|
Heat Pump, Heat Recovery Ventilation (hrv), Hot Water |
|
Size Interior
|
3,540 Ft2 |
|
Total Finished Area
|
3540 Sqft |
|
Type
|
House |
Land
|
Acreage
|
No |
|
Size Irregular
|
0.55 |
|
Size Total
|
0.55 Ac |
|
Size Total Text
|
0.55 Ac |
|
Zoning Description
|
R3 |
|
Zoning Type
|
Residential |
Rooms
| Level |
Type |
Length |
Width |
Dimensions |
|
Second Level |
Balcony |
16 ft |
|
16 ft x Measurements not available |
|
Second Level |
Ensuite |
|
|
4-Piece |
|
Second Level |
Primary Bedroom |
|
|
15'7 x 11'4 |
|
Lower Level |
Entrance |
|
|
8'10 x 5'4 |
|
Lower Level |
Laundry Room |
|
|
9'6 x 8'1 |
|
Lower Level |
Bathroom |
|
|
4-Piece |
|
Lower Level |
Bathroom |
|
|
4-Piece |
|
Lower Level |
Recreation Room |
23 ft |
|
23 ft x Measurements not available |
|
Lower Level |
Bedroom |
|
12 ft |
Measurements not available x 12 ft |
|
Lower Level |
Living Room |
|
|
19'8 x 17'5 |
|
Lower Level |
Kitchen |
|
|
13'2 x 7'7 |
|
Main Level |
Bathroom |
|
|
2-Piece |
|
Main Level |
Bathroom |
|
|
3-Piece |
|
Main Level |
Bedroom |
|
|
13'5 x 12'8 |
|
Main Level |
Family Room |
|
|
13'3 x 10'7 |
|
Main Level |
Kitchen |
11 ft |
|
11 ft x Measurements not available |
|
Main Level |
Dining Room |
|
18 ft |
Measurements not available x 18 ft |
|
Main Level |
Living Room |
|
18 ft |
Measurements not available x 18 ft |
|
Main Level |
Entrance |
|
|
6'7 x 5'2 |
|
Additional Accommodation |
Bedroom |
|
|
10'4 x 4'2 |

