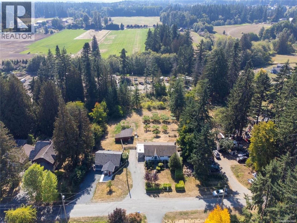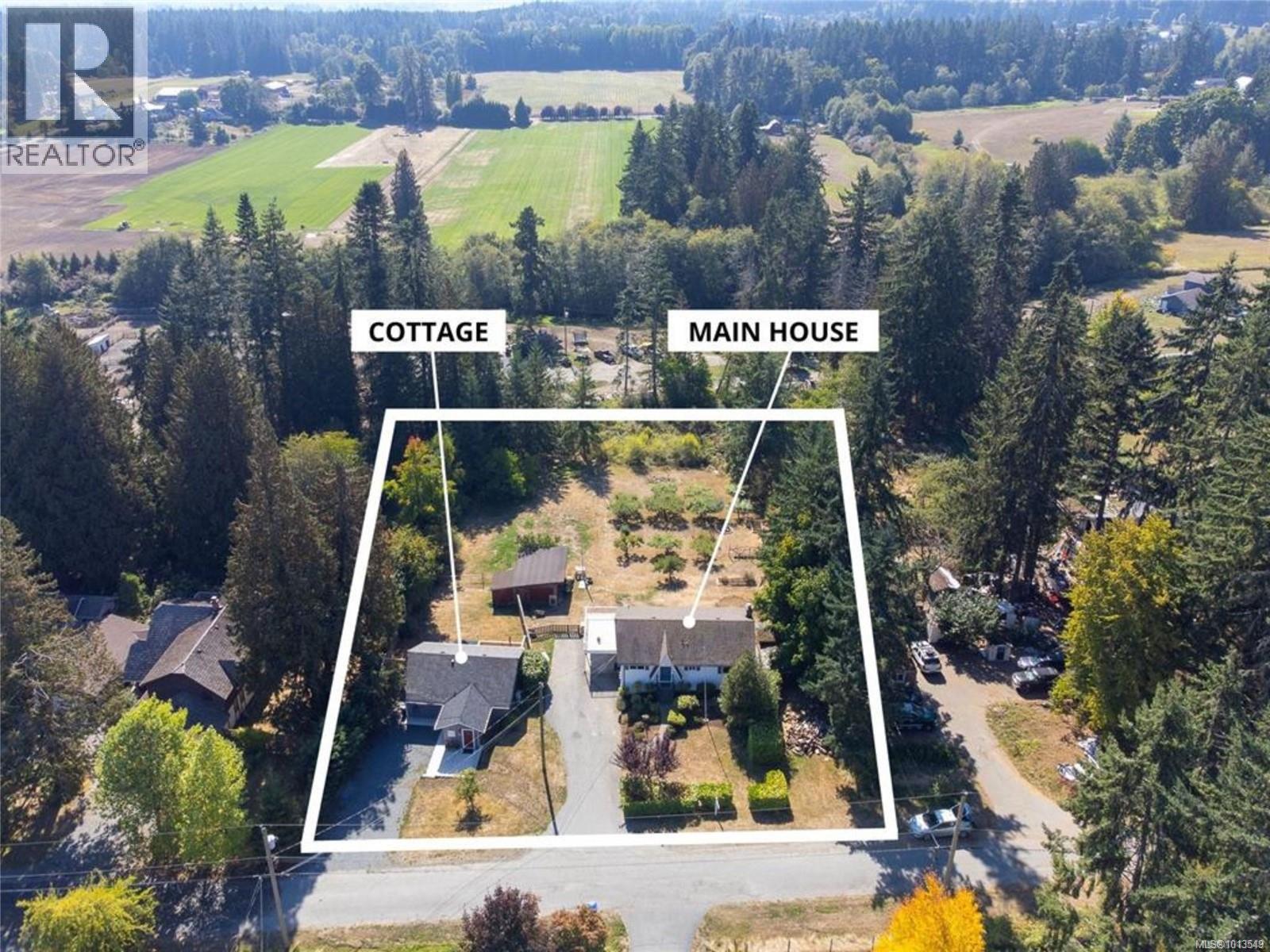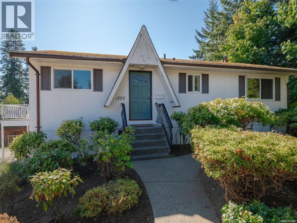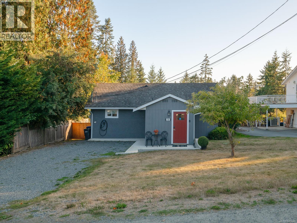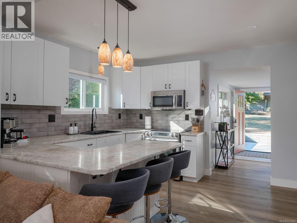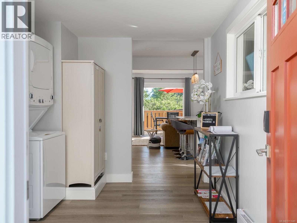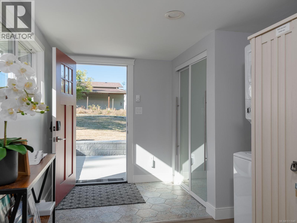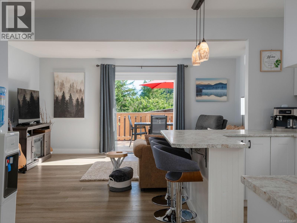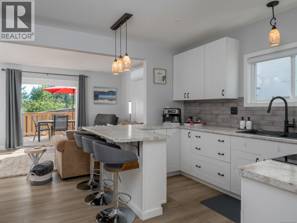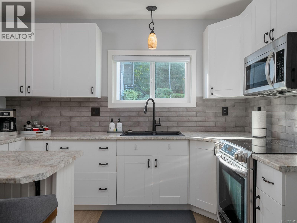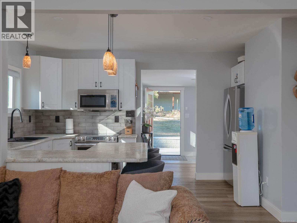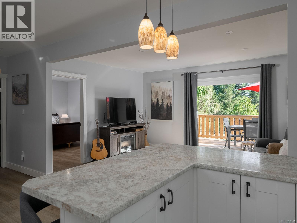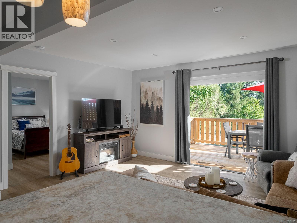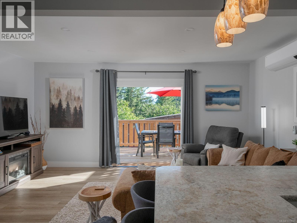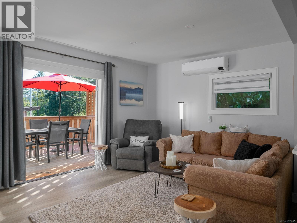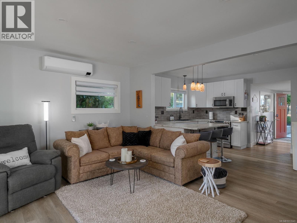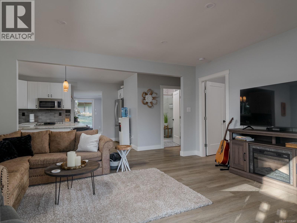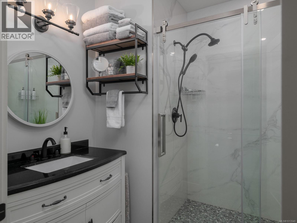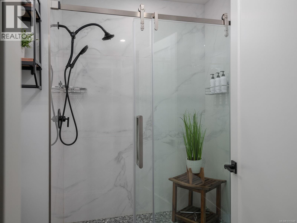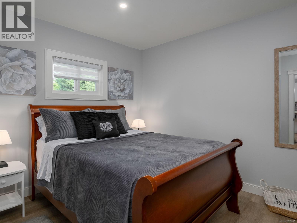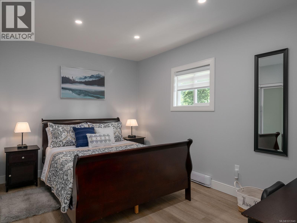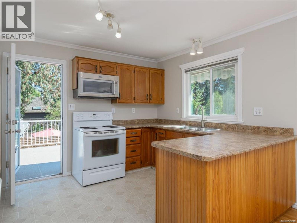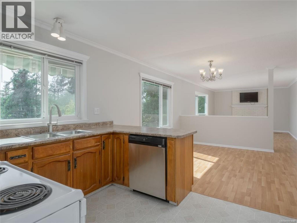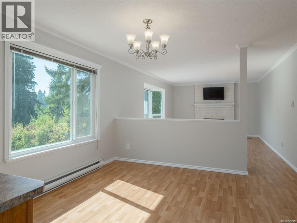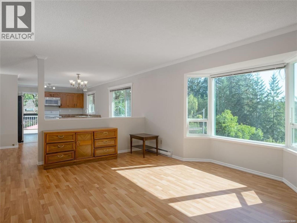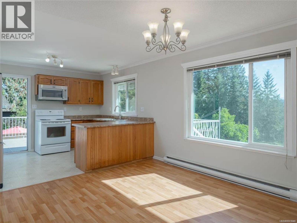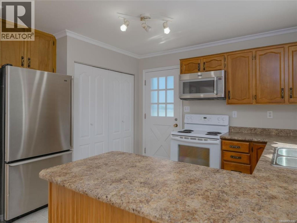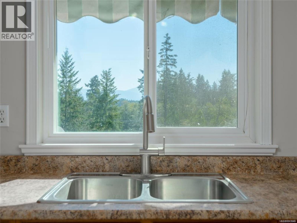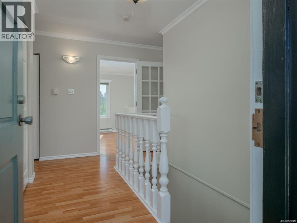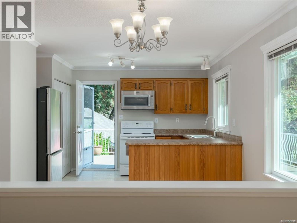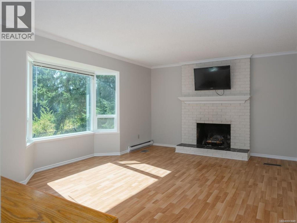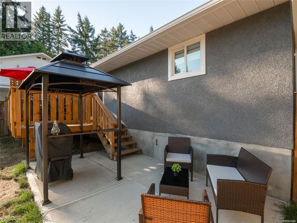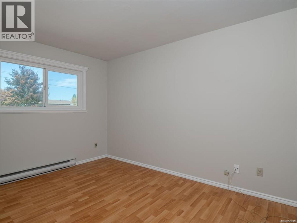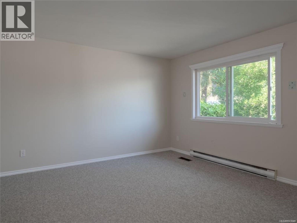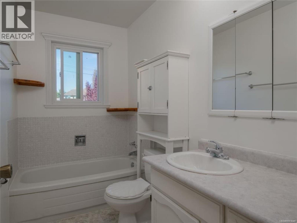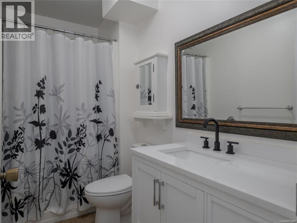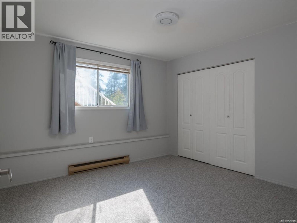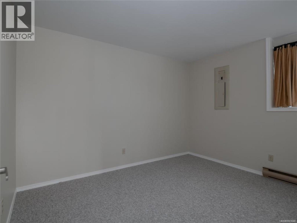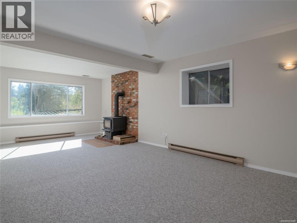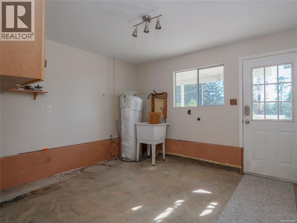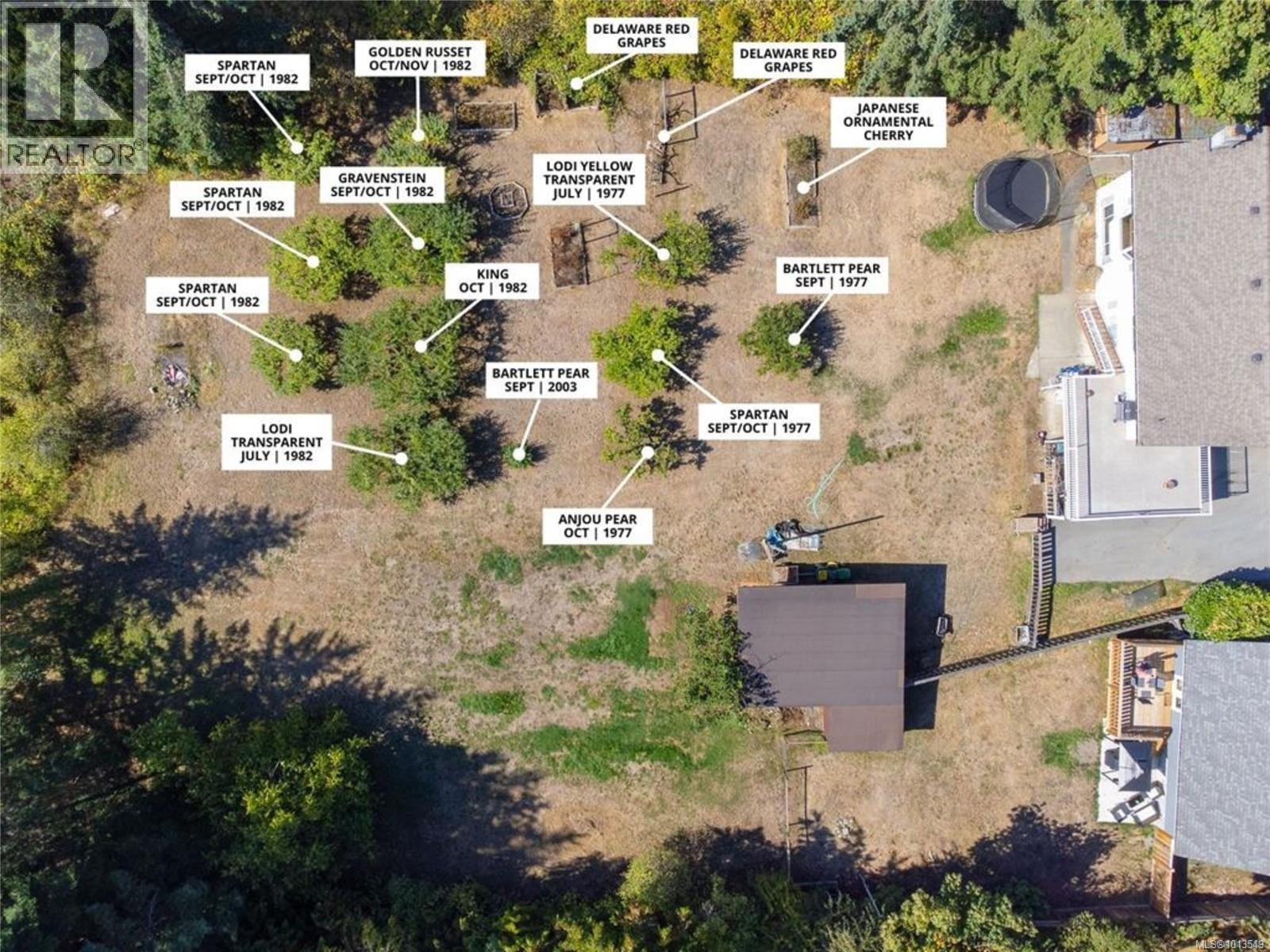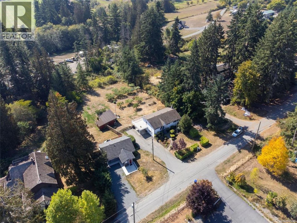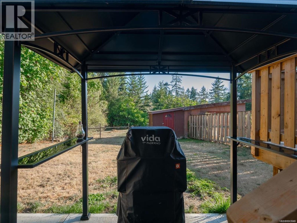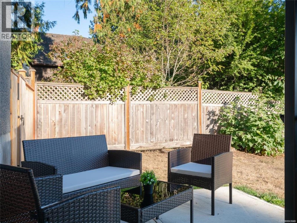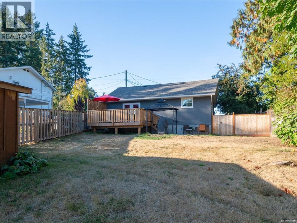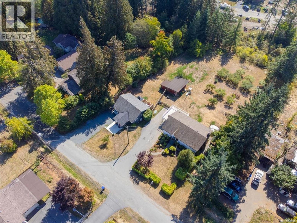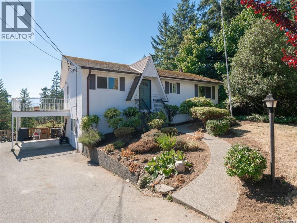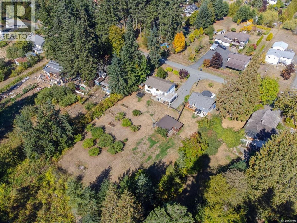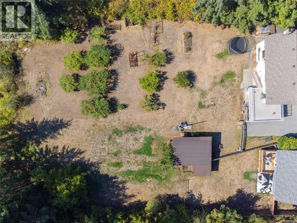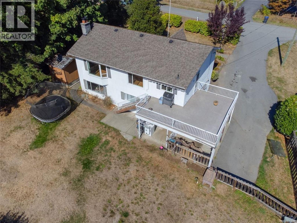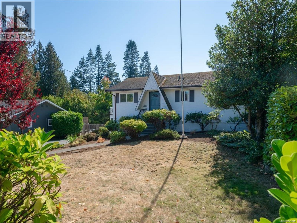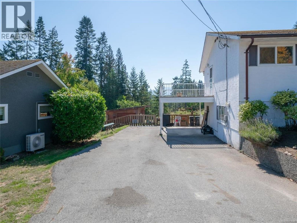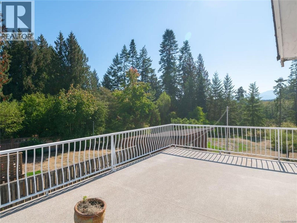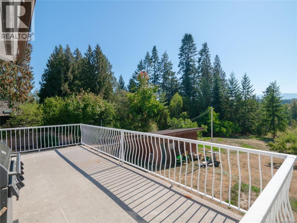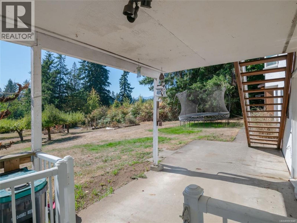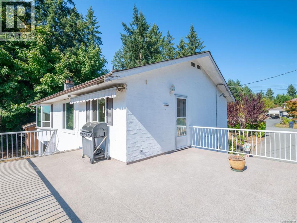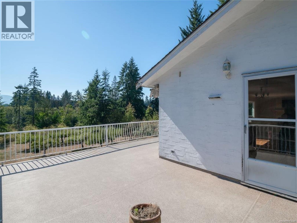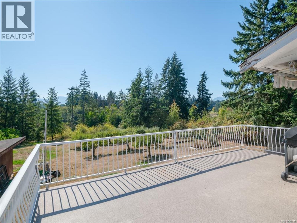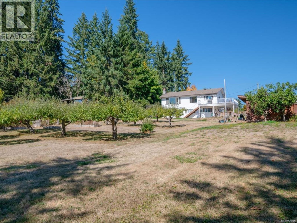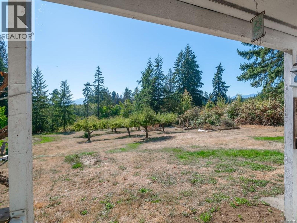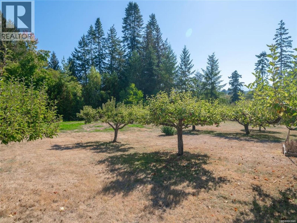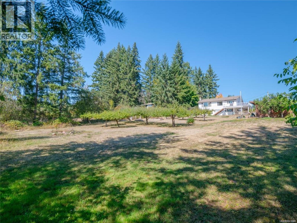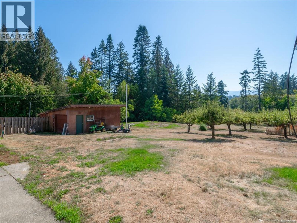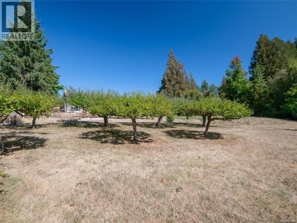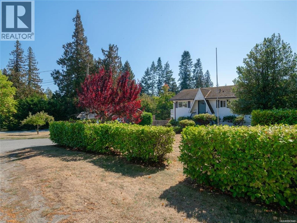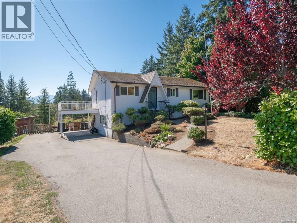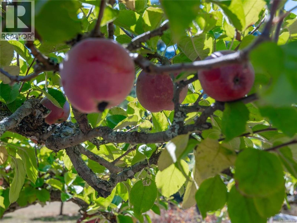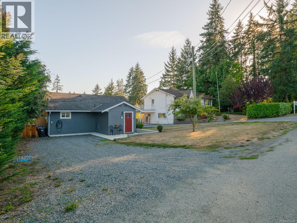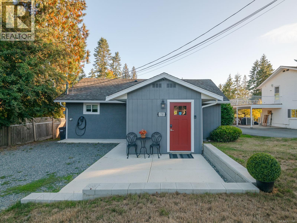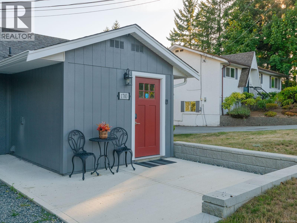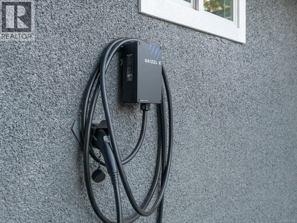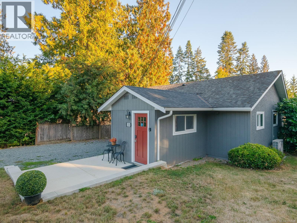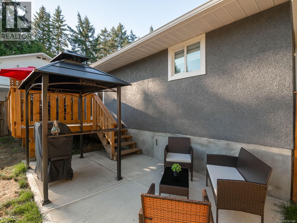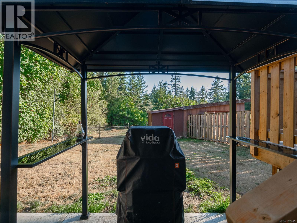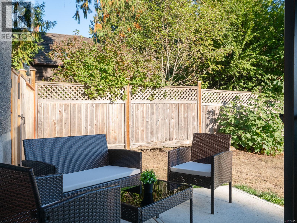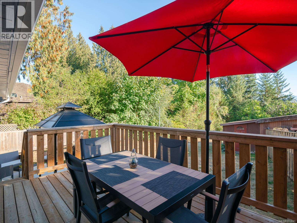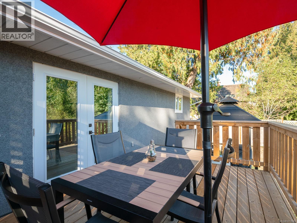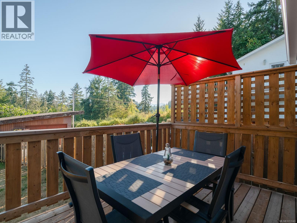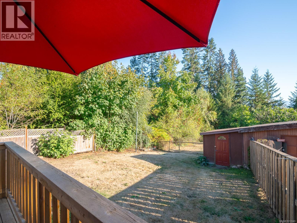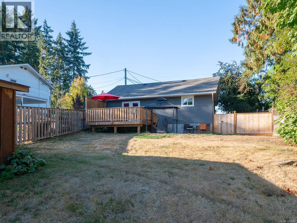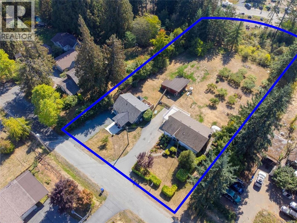6 Bedroom
3 Bathroom
4,629 ft2
Fireplace
See Remarks
Baseboard Heaters, Heat Pump
Acreage
$1,074,900
An exceptional opportunity for multi-family living or rental income—this one-acre South Wellington, property offers two updated homes, a workshop, and flexible space to suit your needs. The main home features nearly 2,000 sq ft with 4 beds, 2 baths, new flooring, fresh paint, a bright oak kitchen, and spacious living/dining opening to a large deck. Potential for guest or in-law suite. The fully renovated 2-bed cottage includes a spa-style bath with heated penny-tile floors, modern kitchen with stainless appliances, and heat pump—ideal for extended family or rental. Extras: EV charger, ample RV/toy parking, fenced yard, garden space, and a fully equipped workshop. Rural charm meets modern living—book your showing today! (id:60626)
Property Details
|
MLS® Number
|
1013549 |
|
Property Type
|
Single Family |
|
Neigbourhood
|
Cedar |
|
Features
|
Acreage, Private Setting, Southern Exposure, Other |
|
Parking Space Total
|
6 |
|
Structure
|
Workshop, Patio(s) |
Building
|
Bathroom Total
|
3 |
|
Bedrooms Total
|
6 |
|
Constructed Date
|
1975 |
|
Cooling Type
|
See Remarks |
|
Fireplace Present
|
Yes |
|
Fireplace Total
|
2 |
|
Heating Fuel
|
Electric |
|
Heating Type
|
Baseboard Heaters, Heat Pump |
|
Size Interior
|
4,629 Ft2 |
|
Total Finished Area
|
2946 Sqft |
|
Type
|
House |
Land
|
Acreage
|
Yes |
|
Size Irregular
|
1.07 |
|
Size Total
|
1.07 Ac |
|
Size Total Text
|
1.07 Ac |
|
Zoning Description
|
R2 |
|
Zoning Type
|
Residential |
Rooms
| Level |
Type |
Length |
Width |
Dimensions |
|
Lower Level |
Family Room |
|
|
13'7 x 24'10 |
|
Lower Level |
Laundry Room |
|
|
11'3 x 11'6 |
|
Lower Level |
Bedroom |
|
|
11'4 x 11'6 |
|
Lower Level |
Bedroom |
|
|
11'5 x 10'9 |
|
Lower Level |
Bathroom |
|
|
4-Piece |
|
Main Level |
Porch |
|
|
4'2 x 2'5 |
|
Main Level |
Kitchen |
|
|
9'1 x 12'3 |
|
Main Level |
Dining Room |
|
|
11'6 x 12'3 |
|
Main Level |
Living Room |
|
|
18'4 x 13'8 |
|
Main Level |
Bedroom |
|
|
8'10 x 12'7 |
|
Main Level |
Primary Bedroom |
|
|
18'4 x 13'8 |
|
Main Level |
Bathroom |
|
|
4-Piece |
|
Other |
Storage |
|
|
13'8 x 9'3 |
|
Other |
Patio |
|
|
15'0 x 23'0 |
|
Other |
Patio |
|
|
15'0 x 9'9 |
|
Other |
Laundry Room |
|
|
9'2 x 11'7 |
|
Other |
Living Room |
|
|
17'0 x 11'2 |
|
Other |
Kitchen |
|
|
15'3 x 11'6 |
|
Other |
Bathroom |
|
|
3-Piece |
|
Other |
Bedroom |
|
|
9'6 x 11'6 |
|
Other |
Bedroom |
|
|
13'6 x 11'2 |

