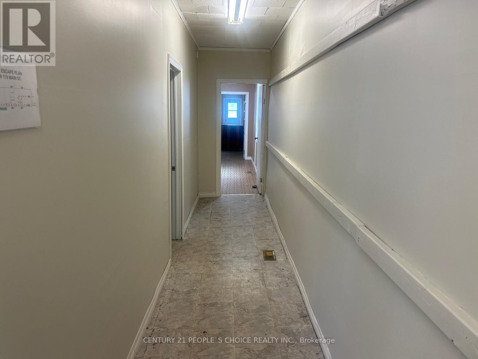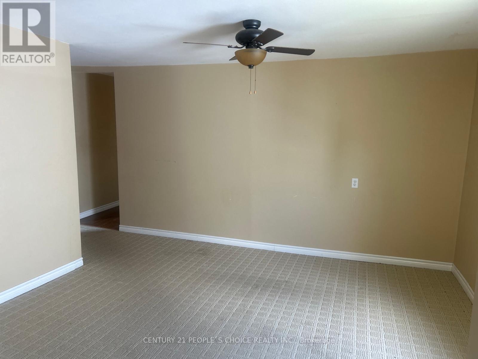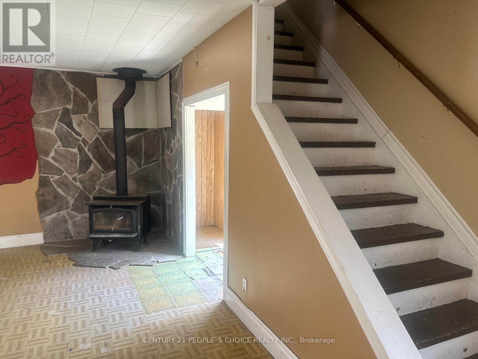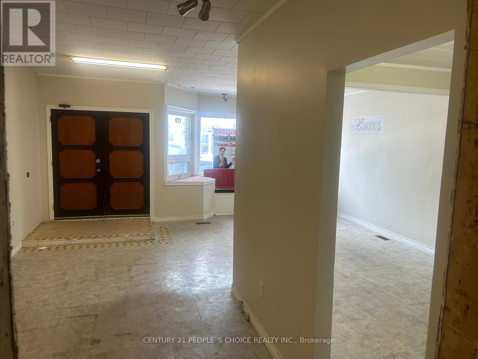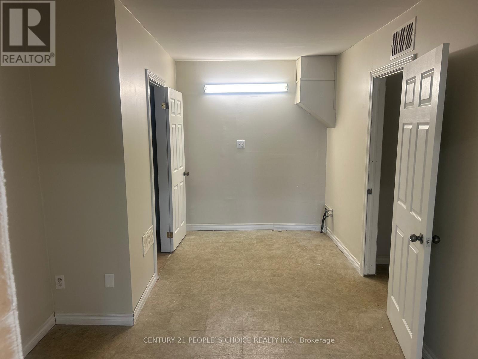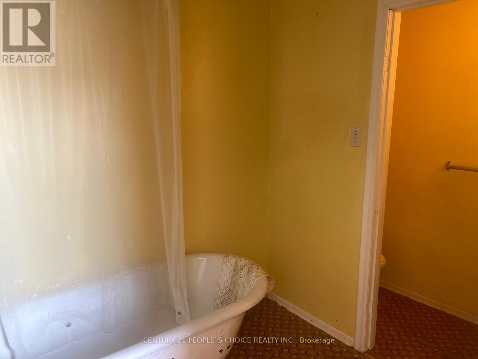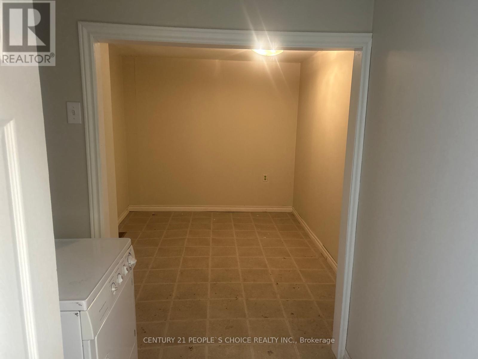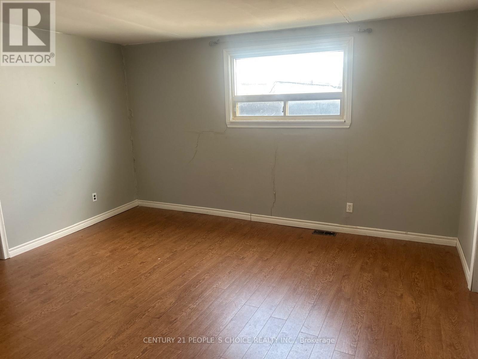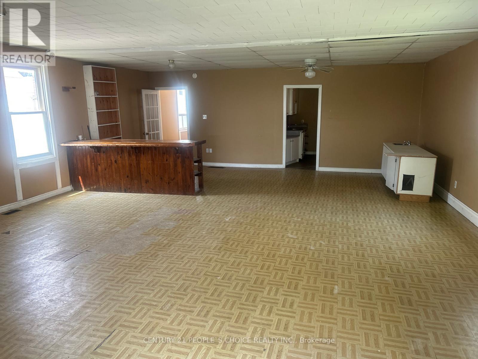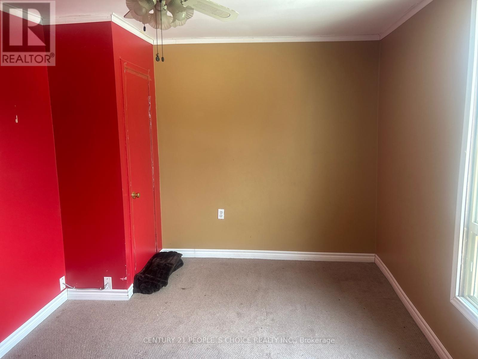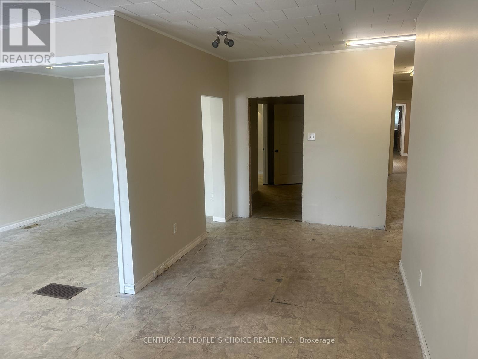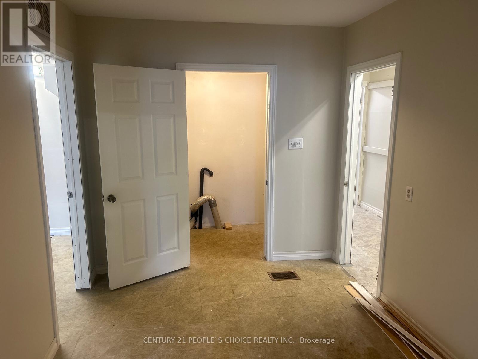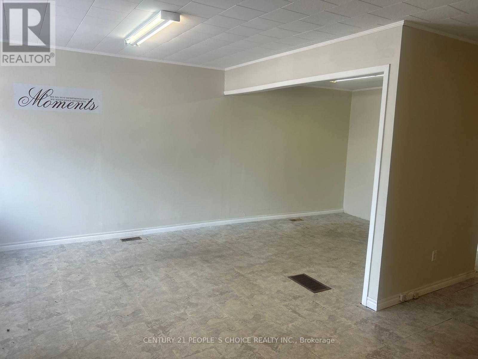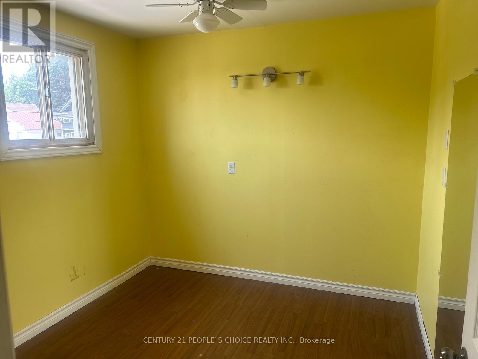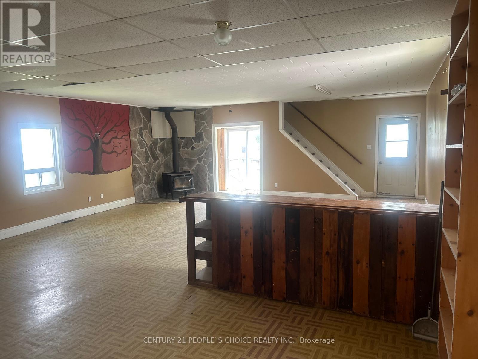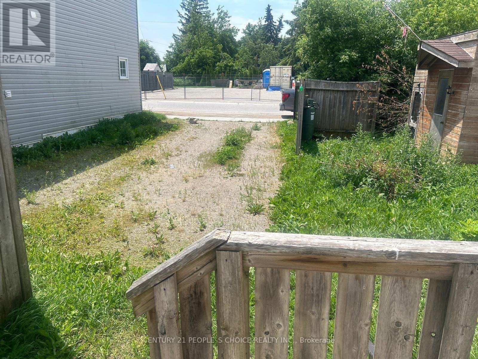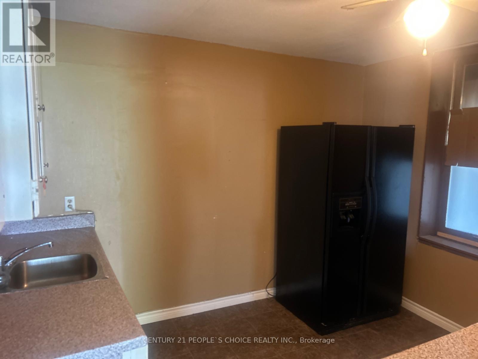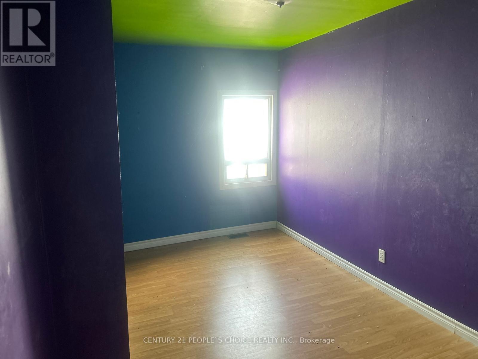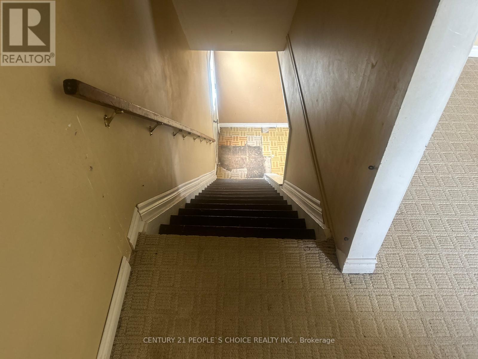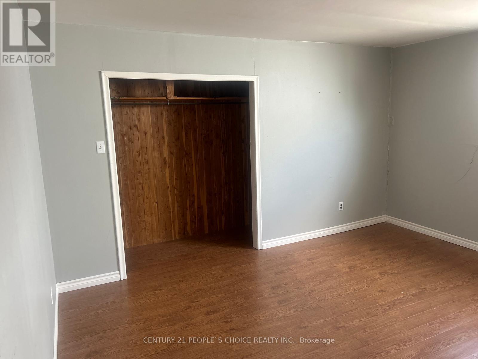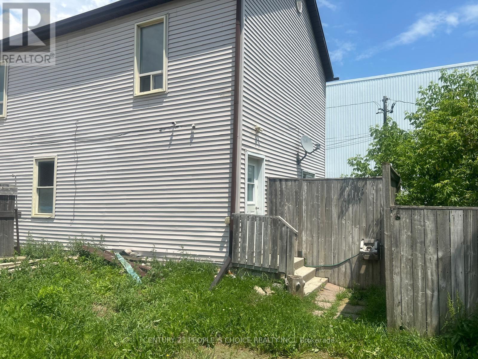3 Bathroom
6,700 ft2
None
Forced Air
$1,149,000
Located in the Heart of downtown Shelburne, This Rare offering sits on one of the largest lots in the neighborhood. With a high-visibility storefront and Mixed C1 Zoning, this property is ideal for launching or expanding your dream business, offering a wide range of permitted commercial uses. The spacious main floor is currently set up for full commercial use or can be configured as a 50/50 residential-commercial mix, providing excellent flexibility. The basement offers ample storage space, adding to the property's practicality and appeal. The Second floor features two separate residential Units: A 2-bedroom, 1-bath apartment Unit B 3-bedroom, 1-bath apartment Additional features include a large T-shaped lot with extra parking, a storage shed, and a garage (sold as is). The property is further enhanced by a durable metal roof, an upgraded furnace, and owned hot water tanks offering peace of mind and long-term value. Don't miss this unique investment or live/work opportunity in one of Shelburne's most desirable commercial corridors. Pool included, just need the new liner and 10 legal parking spots on the premises. (id:60626)
Property Details
|
MLS® Number
|
X12194109 |
|
Property Type
|
Retail |
|
Community Name
|
Shelburne |
|
Amenities Near By
|
Highway |
|
Parking Space Total
|
6 |
Building
|
Bathroom Total
|
3 |
|
Appliances
|
Water Heater, Storage Shed |
|
Cooling Type
|
None |
|
Heating Fuel
|
Natural Gas |
|
Heating Type
|
Forced Air |
|
Size Interior
|
6,700 Ft2 |
|
Type
|
Residential Commercial Mix |
|
Utility Water
|
Municipal Water |
Land
|
Acreage
|
No |
|
Land Amenities
|
Highway |
|
Size Frontage
|
28 Ft ,6 In |
|
Size Irregular
|
28.55 Ft ; Irregular T Shape - See Diagram |
|
Size Total Text
|
28.55 Ft ; Irregular T Shape - See Diagram |
|
Zoning Description
|
C1 - Central Business District |


