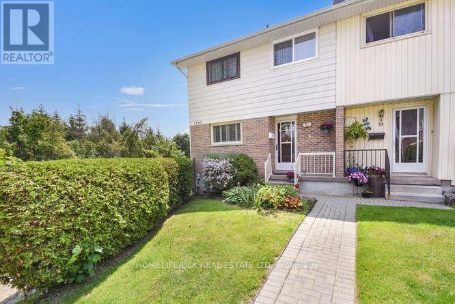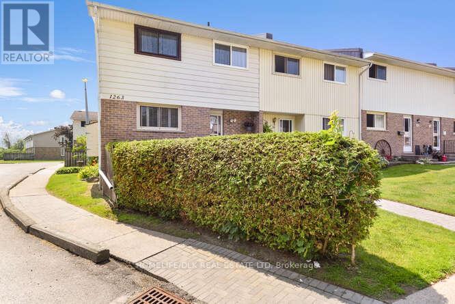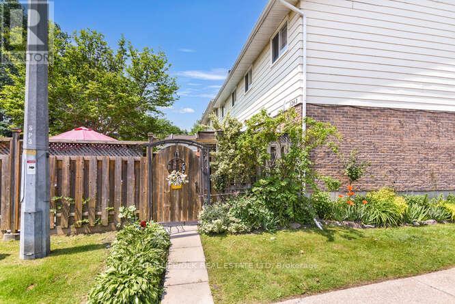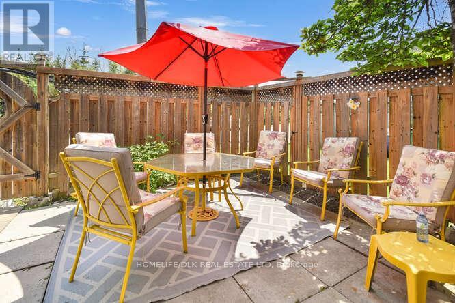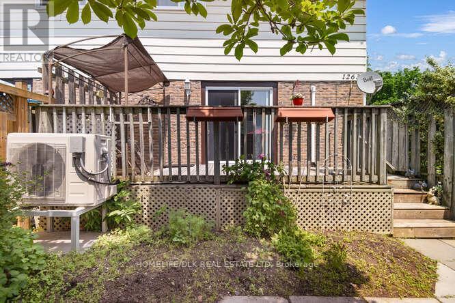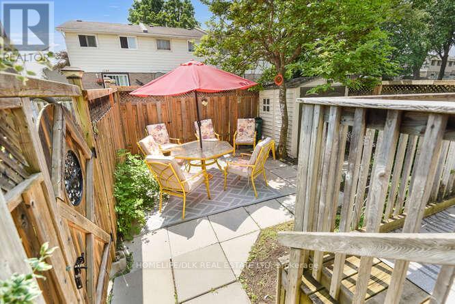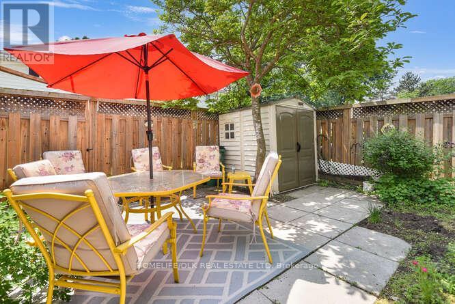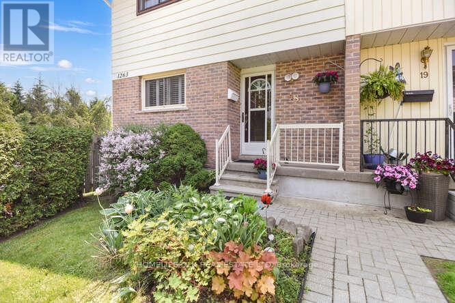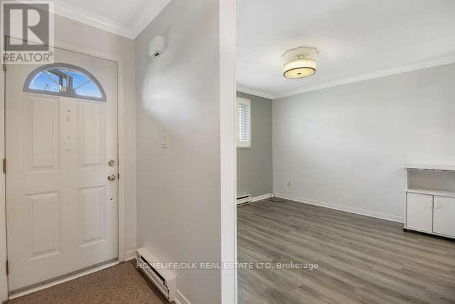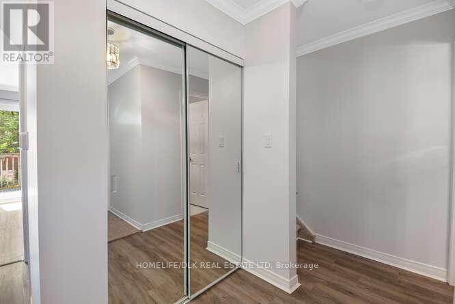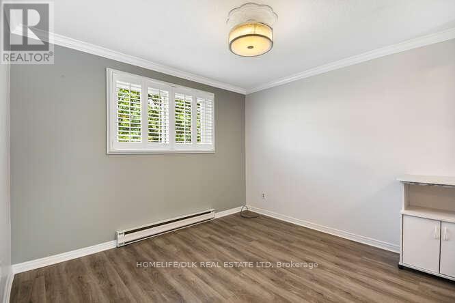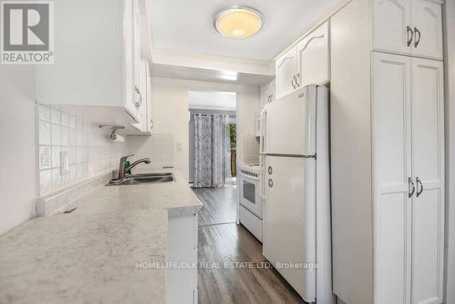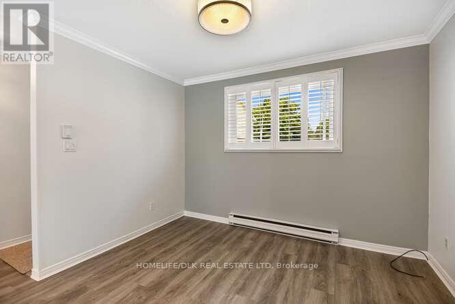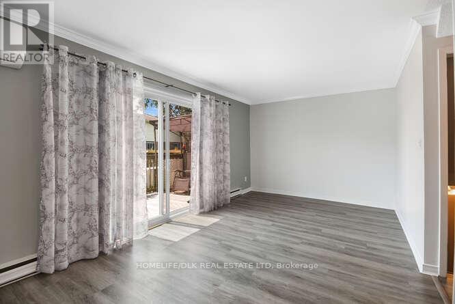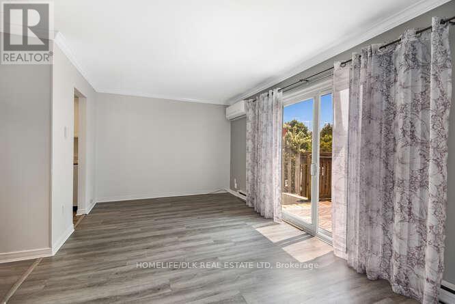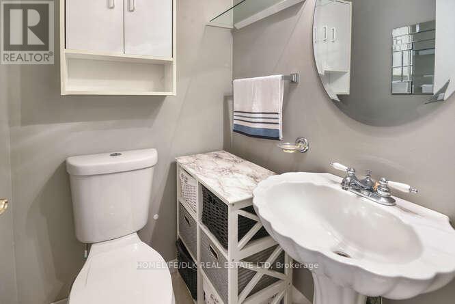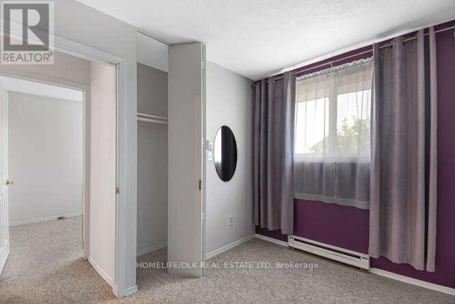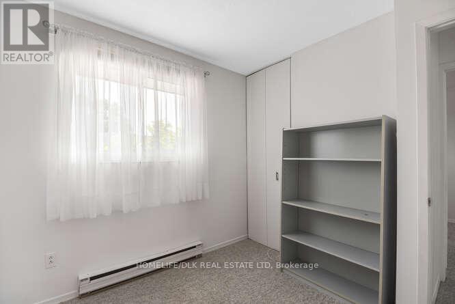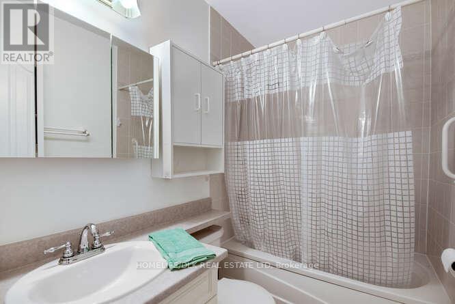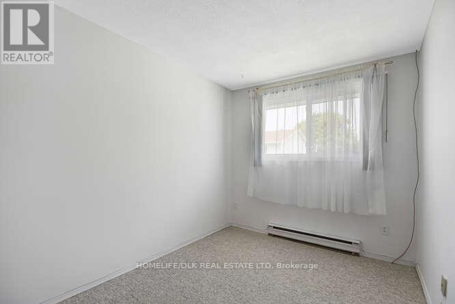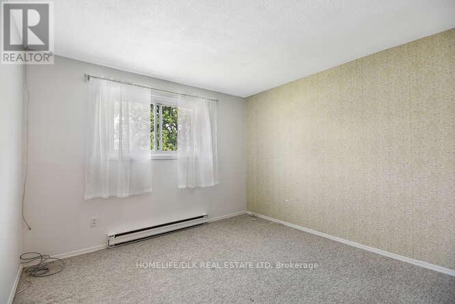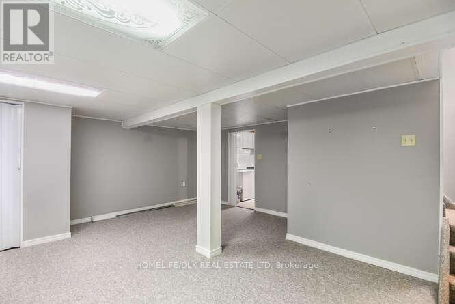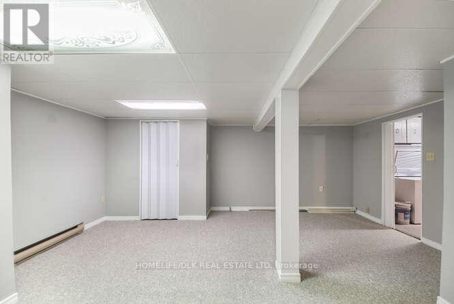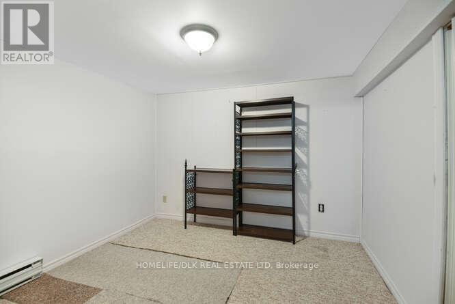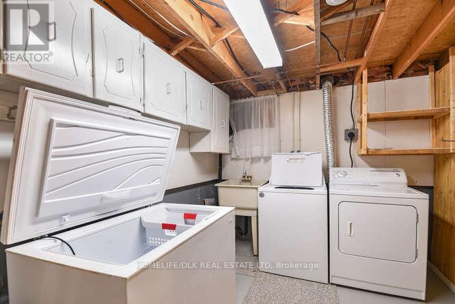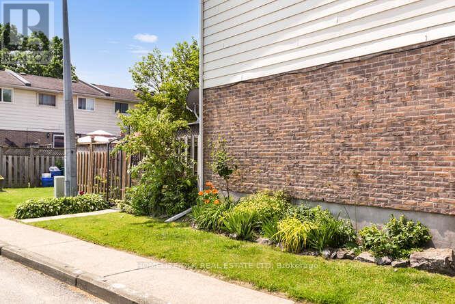18 - 1263 Millwood Avenue Brockville, Ontario K6V 6J4
$315,000Maintenance, Water, Insurance
$464.40 Monthly
Maintenance, Water, Insurance
$464.40 MonthlyWelcome to 1263 Millwood Unit 18. This meticulously cared for 4 bedroom townhouse must be seen to be appreciated. The main level boasts vinyl plank flooring throughout, an updated kitchen, dining room area and a convenient 2pc bath. The living room patio door accesses the rear deck and beautifully maintained, landscaped and fully fenced backyard. Upstairs youll find 4 good size bedrooms and a full bath. Need more? Downstairs has a full rec room, a laundry room and a separate room perfect for a den or exercise room. This townhouse offers plenty of space for the growing family but is easily maintained for those looking to downsize. Come check out Unit 18 at 1263 Millwood before it is gone. (id:60626)
Property Details
| MLS® Number | X12209070 |
| Property Type | Single Family |
| Neigbourhood | Flanders Heights |
| Community Name | 810 - Brockville |
| Community Features | Pet Restrictions |
| Equipment Type | Water Heater - Electric |
| Features | In Suite Laundry |
| Parking Space Total | 1 |
| Rental Equipment Type | Water Heater - Electric |
Building
| Bathroom Total | 2 |
| Bedrooms Above Ground | 4 |
| Bedrooms Total | 4 |
| Appliances | Dishwasher, Dryer, Freezer, Stove, Washer, Refrigerator |
| Basement Development | Finished |
| Basement Type | Full (finished) |
| Cooling Type | Wall Unit |
| Exterior Finish | Brick |
| Half Bath Total | 1 |
| Heating Fuel | Electric |
| Heating Type | Baseboard Heaters |
| Stories Total | 2 |
| Size Interior | 1,000 - 1,199 Ft2 |
| Type | Row / Townhouse |
Parking
| No Garage |
Land
| Acreage | No |
| Landscape Features | Landscaped |
Rooms
| Level | Type | Length | Width | Dimensions |
|---|---|---|---|---|
| Second Level | Bedroom | 2.64 m | 2.84 m | 2.64 m x 2.84 m |
| Second Level | Bedroom | 2.49 m | 3.22 m | 2.49 m x 3.22 m |
| Second Level | Bedroom | 2.54 m | 4.46 m | 2.54 m x 4.46 m |
| Second Level | Primary Bedroom | 3.33 m | 3.34 m | 3.33 m x 3.34 m |
| Second Level | Bathroom | 2.3 m | 1.4 m | 2.3 m x 1.4 m |
| Basement | Laundry Room | 2.61 m | 3.08 m | 2.61 m x 3.08 m |
| Basement | Exercise Room | 2.93 m | 3.08 m | 2.93 m x 3.08 m |
| Basement | Recreational, Games Room | 5.65 m | 5.25 m | 5.65 m x 5.25 m |
| Main Level | Kitchen | 2.28 m | 2.27 m | 2.28 m x 2.27 m |
| Main Level | Dining Room | 3.3 m | 3.05 m | 3.3 m x 3.05 m |
| Main Level | Living Room | 5.79 m | 3.02 m | 5.79 m x 3.02 m |
| Main Level | Bathroom | 1.24 m | 1.32 m | 1.24 m x 1.32 m |
Contact Us
Contact us for more information

