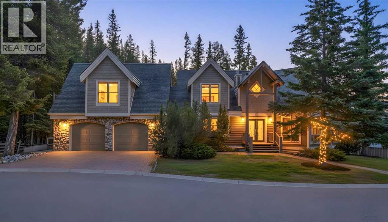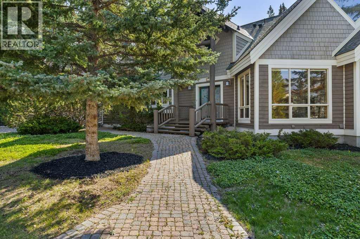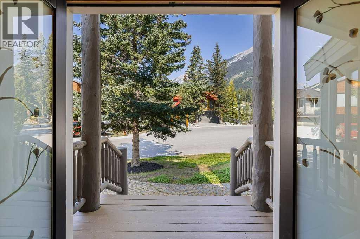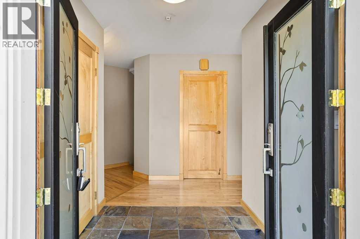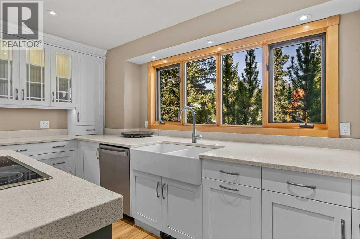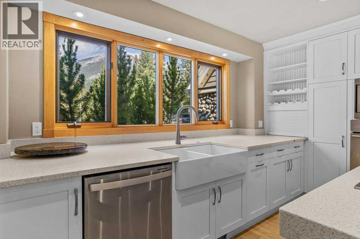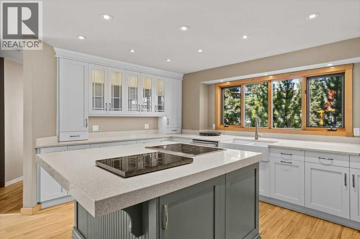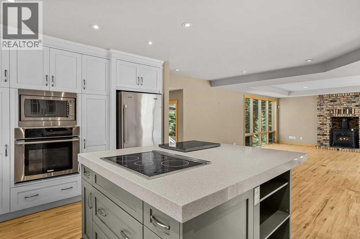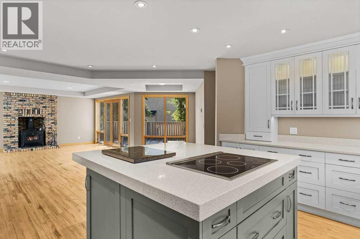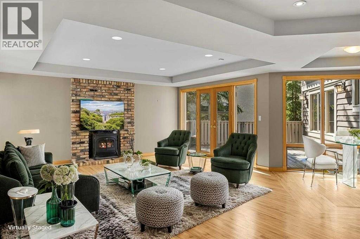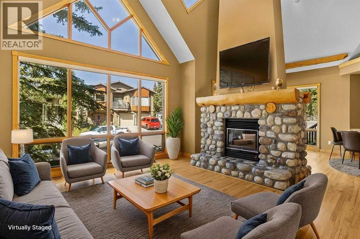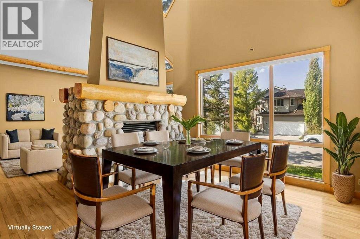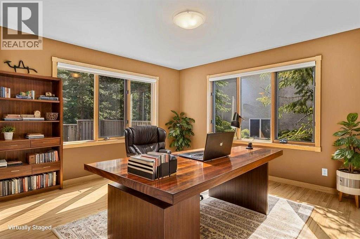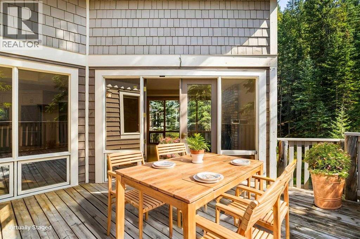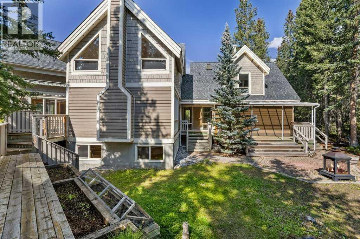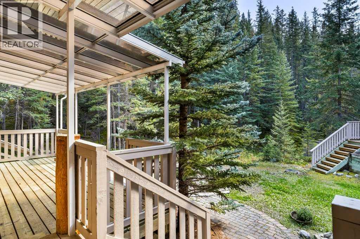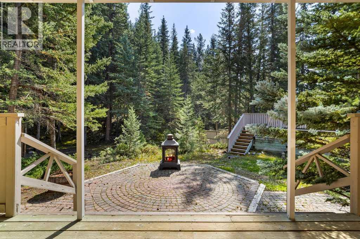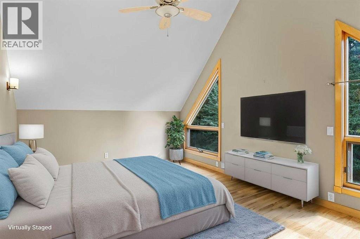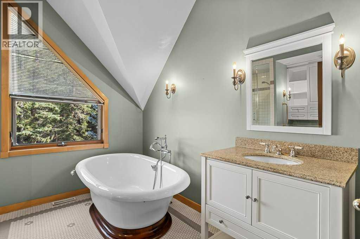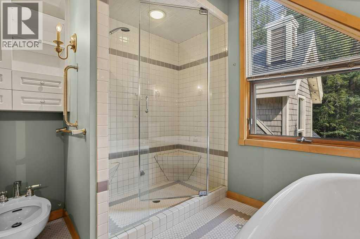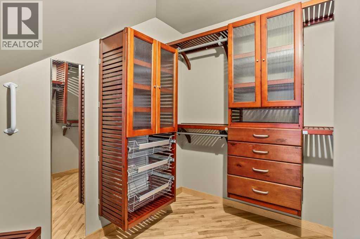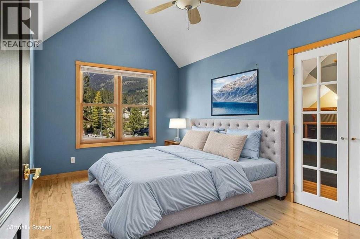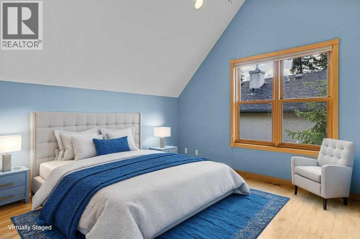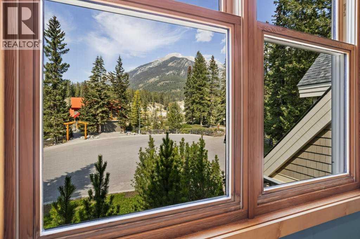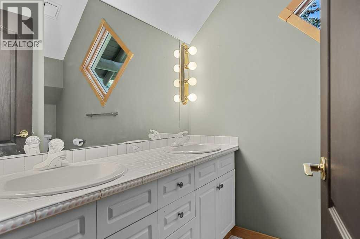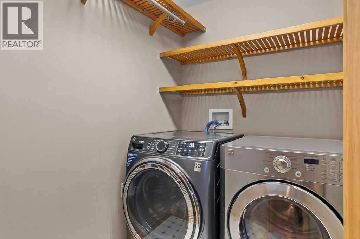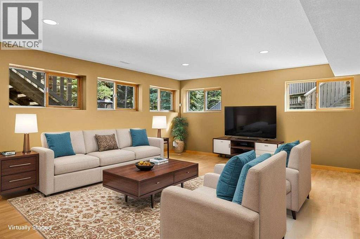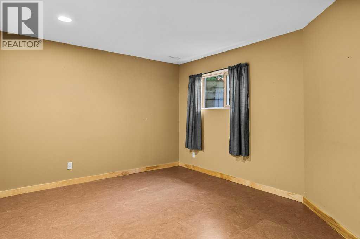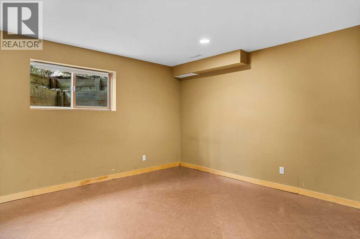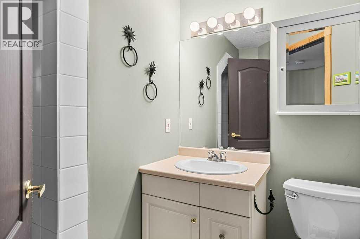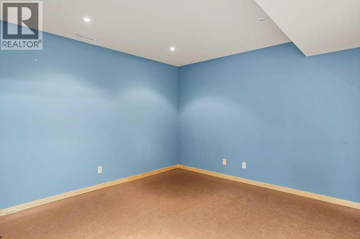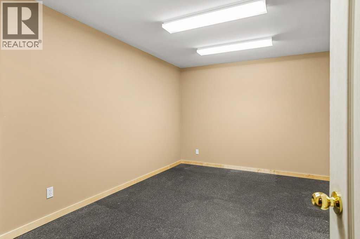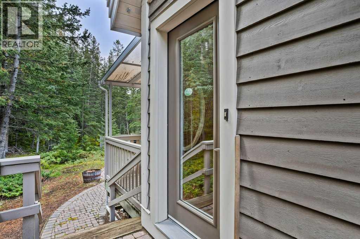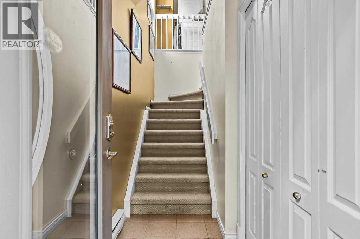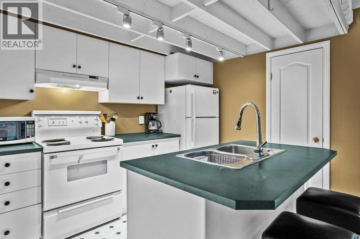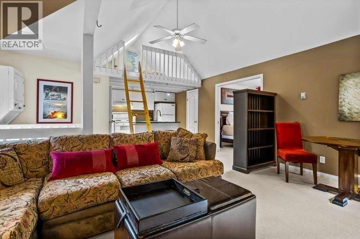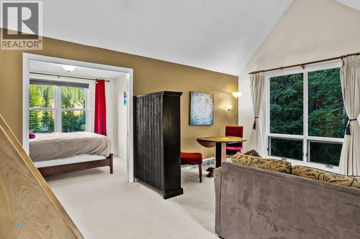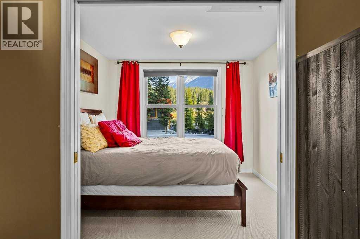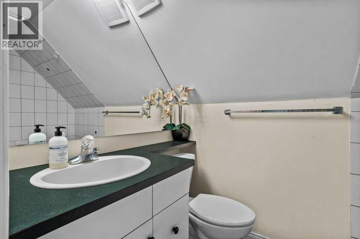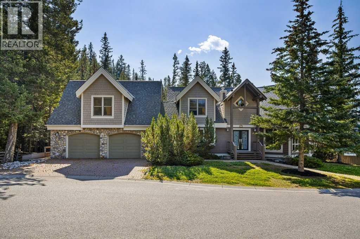6 Bedroom
5 Bathroom
3,441 ft2
Fireplace
None
Other, In Floor Heating
$2,595,000
Positioned at the pinnacle of Canyon Ridge, this exceptional mountain estate offers privacy, space, and versatility—all in one breathtaking package.The main residence boasts 5 spacious bedrooms and 4 bathrooms, thoughtfully designed for both everyday comfort and elegant entertaining. Above the detached garage, a fully self-contained 1-bedroom legal suite provides the perfect space for guests, extended family, or rental income.At the heart of the home, a chef-inspired kitchen features high-end built-ins and ample room to gather—whether it's a lively kitchen party around the oversized island or a formal dinner in the sophisticated dining room. Sunlight pours into the dedicated main floor office, creating an inspiring work-from-home environment with serene views.Downstairs, a generous lower level includes multiple flexible spaces—ideal for a media room, gym, or creative studio.Set at the very end of a quiet street, this property offers true seclusion and direct access to hiking and biking trails right from your doorstep. It’s not just a home—it’s a lifestyle nestled in nature. Note: no short term rentals permitted. (id:60626)
Property Details
|
MLS® Number
|
A2255390 |
|
Property Type
|
Single Family |
|
Neigbourhood
|
Eagle Terrace |
|
Community Name
|
Canyon Ridge |
|
Features
|
Cul-de-sac, Closet Organizers, Level |
|
Parking Space Total
|
4 |
|
Plan
|
9210981 |
|
Structure
|
Deck |
|
View Type
|
View |
Building
|
Bathroom Total
|
5 |
|
Bedrooms Above Ground
|
3 |
|
Bedrooms Below Ground
|
3 |
|
Bedrooms Total
|
6 |
|
Appliances
|
Washer, Refrigerator, Dishwasher, Range, Dryer, Microwave, Oven - Built-in |
|
Basement Development
|
Finished |
|
Basement Type
|
Full (finished) |
|
Constructed Date
|
1994 |
|
Construction Material
|
Wood Frame |
|
Construction Style Attachment
|
Detached |
|
Cooling Type
|
None |
|
Exterior Finish
|
Wood Siding |
|
Fireplace Present
|
Yes |
|
Fireplace Total
|
2 |
|
Flooring Type
|
Cork, Hardwood |
|
Foundation Type
|
Poured Concrete |
|
Half Bath Total
|
1 |
|
Heating Fuel
|
Natural Gas |
|
Heating Type
|
Other, In Floor Heating |
|
Stories Total
|
2 |
|
Size Interior
|
3,441 Ft2 |
|
Total Finished Area
|
3441 Sqft |
|
Type
|
House |
Parking
Land
|
Acreage
|
No |
|
Fence Type
|
Partially Fenced |
|
Size Frontage
|
1 M |
|
Size Irregular
|
8783.00 |
|
Size Total
|
8783 Sqft|7,251 - 10,889 Sqft |
|
Size Total Text
|
8783 Sqft|7,251 - 10,889 Sqft |
|
Zoning Description
|
R1-b |
Rooms
| Level |
Type |
Length |
Width |
Dimensions |
|
Second Level |
Primary Bedroom |
|
|
19.00 Ft x 16.83 Ft |
|
Second Level |
Bedroom |
|
|
15.25 Ft x 10.00 Ft |
|
Second Level |
Bedroom |
|
|
12.67 Ft x 12.33 Ft |
|
Second Level |
5pc Bathroom |
|
|
Measurements not available |
|
Second Level |
5pc Bathroom |
|
|
Measurements not available |
|
Basement |
Recreational, Games Room |
|
|
25.00 Ft x 21.67 Ft |
|
Basement |
Bedroom |
|
|
13.25 Ft x 14.00 Ft |
|
Basement |
Bedroom |
|
|
13.00 Ft x 11.75 Ft |
|
Basement |
Den |
|
|
12.67 Ft x 11.58 Ft |
|
Basement |
3pc Bathroom |
|
|
Measurements not available |
|
Main Level |
Kitchen |
|
|
12.83 Ft x 16.17 Ft |
|
Main Level |
Living Room/dining Room |
|
|
17.42 Ft x 27.58 Ft |
|
Main Level |
Family Room |
|
|
24.67 Ft x 22.75 Ft |
|
Main Level |
Office |
|
|
13.50 Ft x 12.17 Ft |
|
Main Level |
2pc Bathroom |
|
|
Measurements not available |
|
Unknown |
Bedroom |
|
|
9.08 Ft x 10.00 Ft |
|
Unknown |
Kitchen |
|
|
10.00 Ft x 8.17 Ft |
|
Unknown |
Living Room |
|
|
9.08 Ft x 11.00 Ft |
|
Unknown |
4pc Bathroom |
|
|
Measurements not available |

