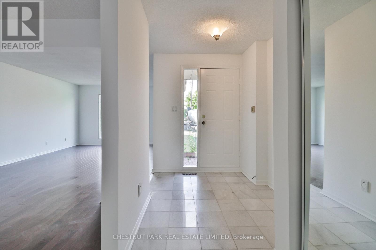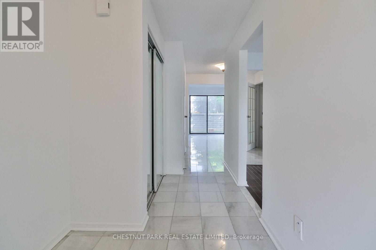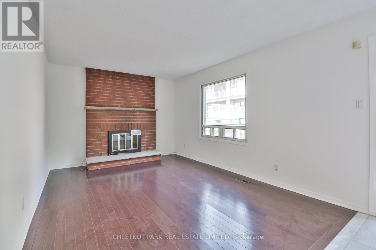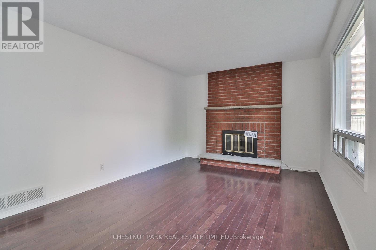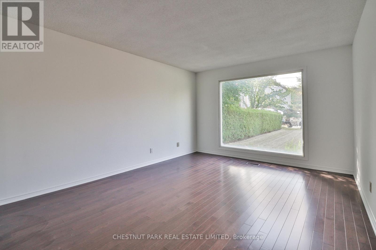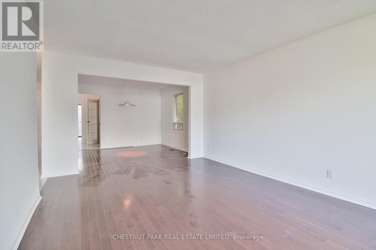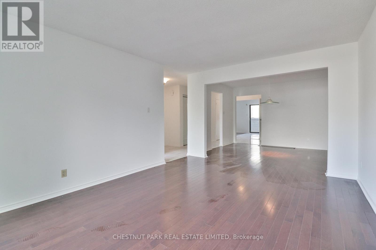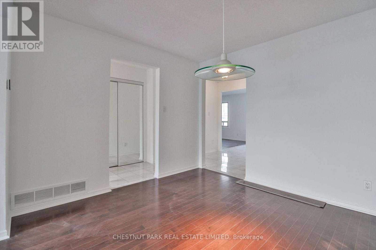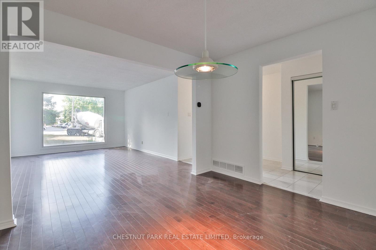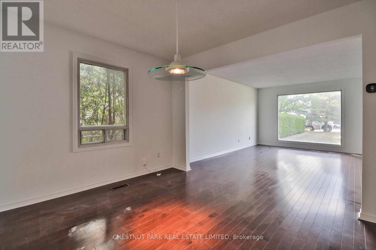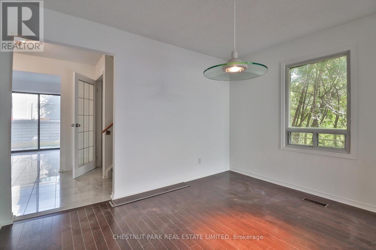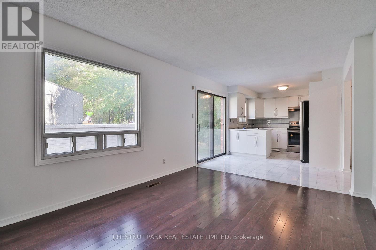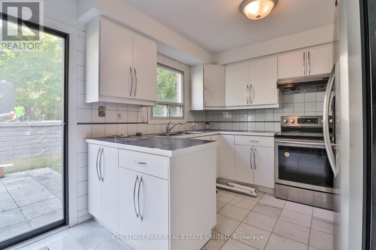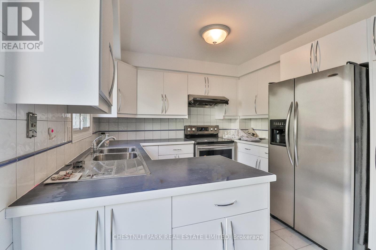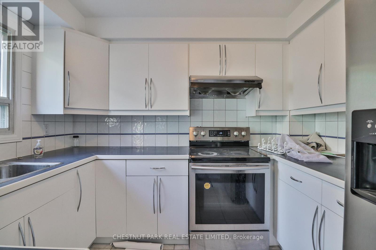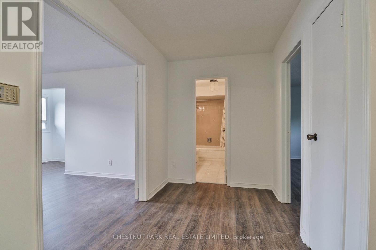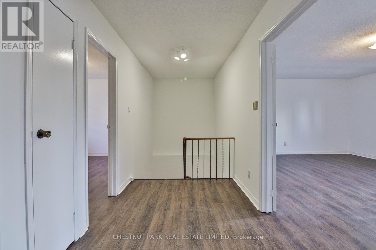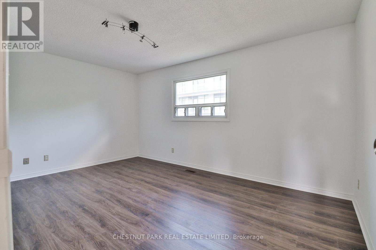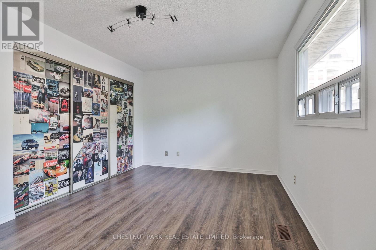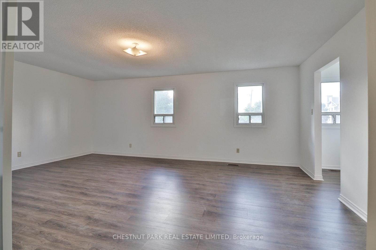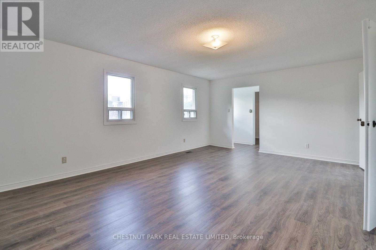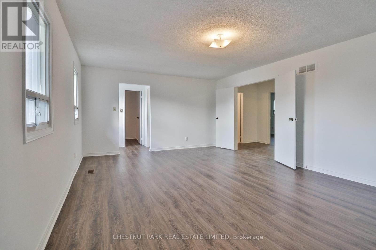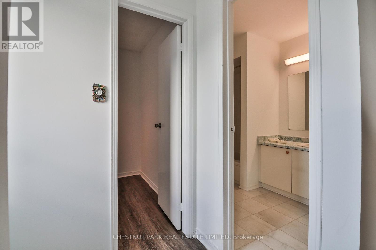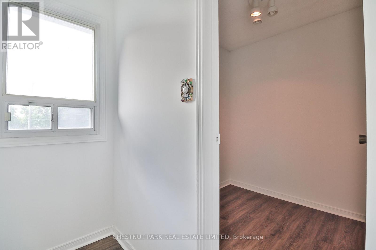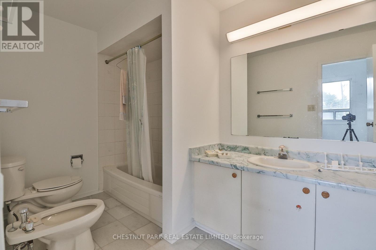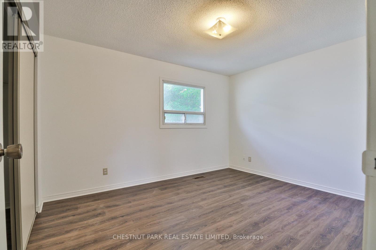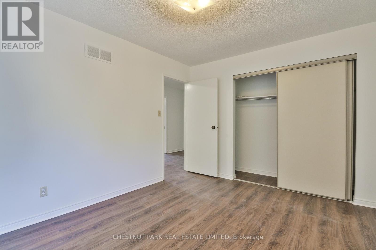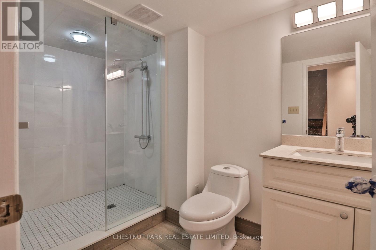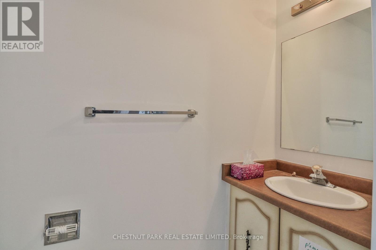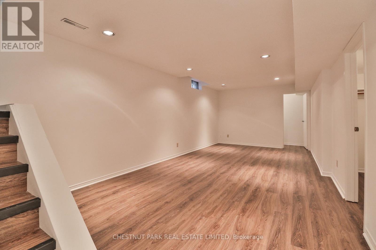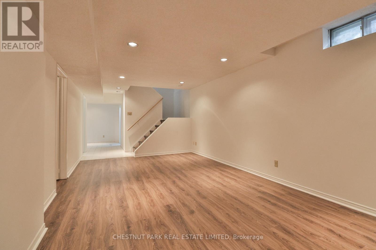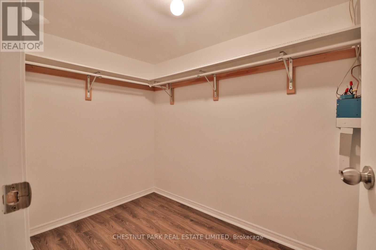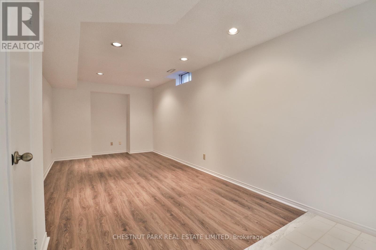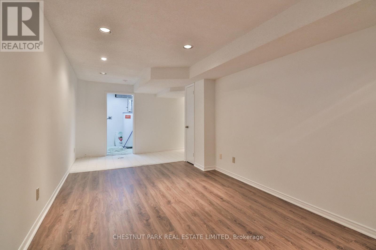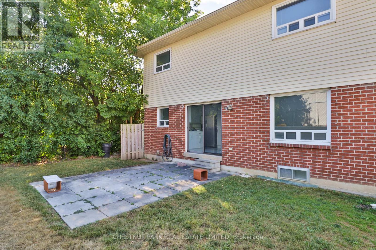3 Bedroom
4 Bathroom
2,240 ft2
Fully Air Conditioned
Forced Air
$1,695,000
Incredible opportunity in prestigious Bayview Village! This well-maintained 3-bedroom, 4-bathroom family home offers a functional layout with an attached garage and private drive. The main floor features a spacious family room, an eat-in kitchen with a walkout to a stone patio and fenced backyard perfect for entertaining. The large primary bedroom includes a 5-piece ensuite, and the finished lower level provides additional living space. Set on a generous lot, this property presents an exceptional opportunity for end-users, investors, or developers zoning permits multi-family residential development (buyer to verify). Buyer must conduct their own due diligence; seller makes no representations or warranties. Unbeatable location just steps to the subway, a 10-minute walk to Bayview Village, close to Rean Park and Talara Park, with easy access to the 401 and a quick drive to Fairview Mall and the Shops at Don Mills. (id:60626)
Property Details
|
MLS® Number
|
C12484218 |
|
Property Type
|
Business |
|
Neigbourhood
|
Bayview Village |
|
Community Name
|
Bayview Village |
Building
|
Bathroom Total
|
4 |
|
Bedrooms Total
|
3 |
|
Cooling Type
|
Fully Air Conditioned |
|
Heating Fuel
|
Natural Gas |
|
Heating Type
|
Forced Air |
|
Size Exterior
|
2240 Sqft |
|
Size Interior
|
2,240 Ft2 |
|
Utility Water
|
Municipal Water |
Land
|
Acreage
|
No |
|
Size Depth
|
119 Ft ,9 In |
|
Size Frontage
|
74 Ft ,9 In |
|
Size Irregular
|
Bldg=74.77 X 119.83 Ft |
|
Size Total Text
|
Bldg=74.77 X 119.83 Ft |
|
Zoning Description
|
Rm(f21;a925;d0.85) |


