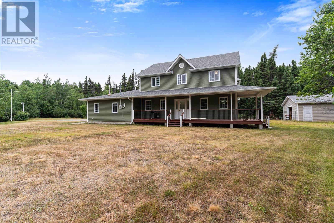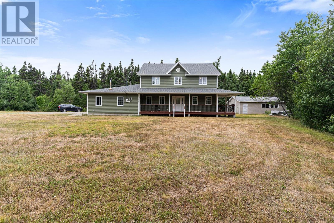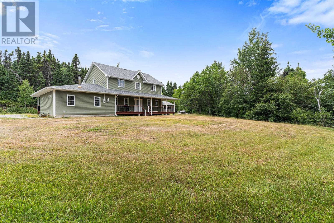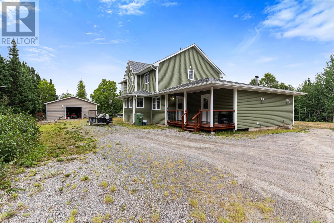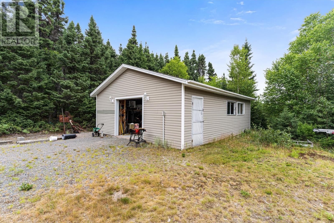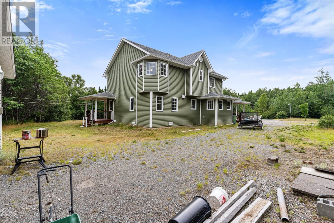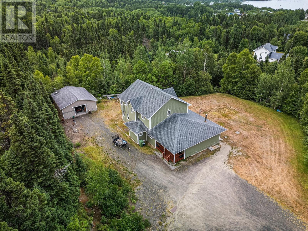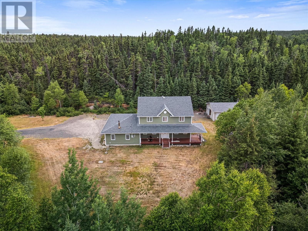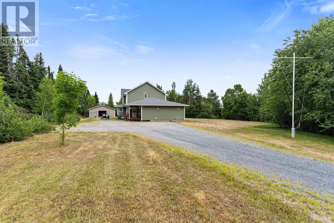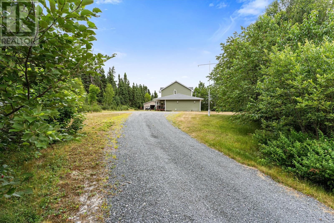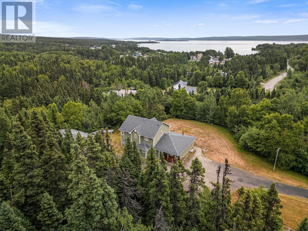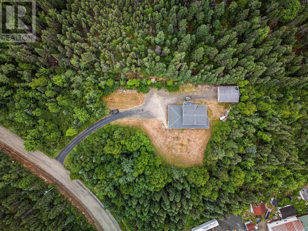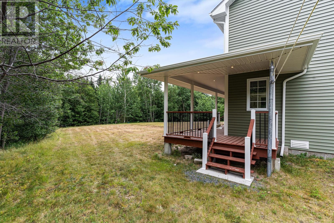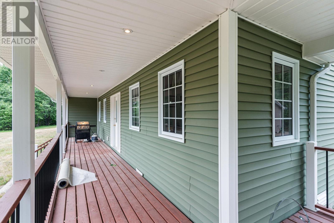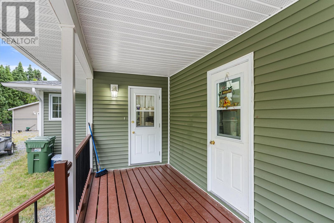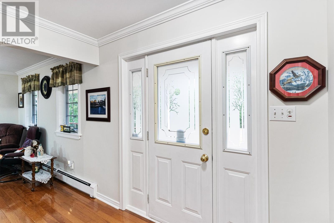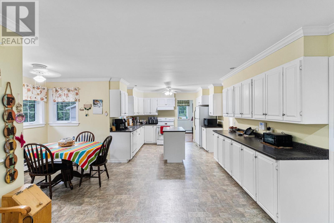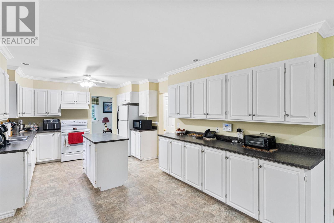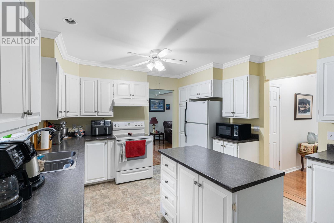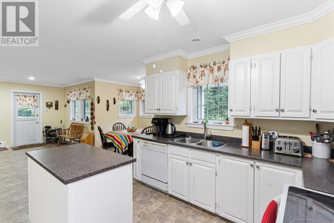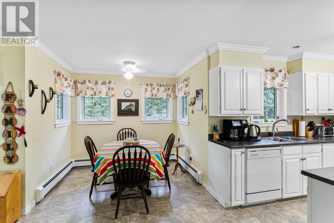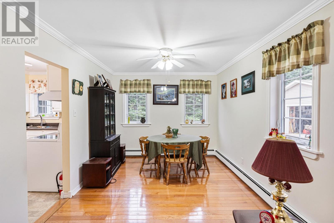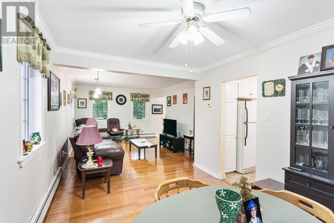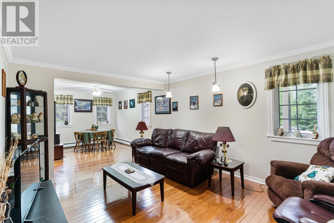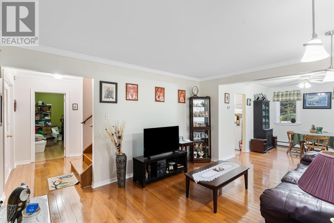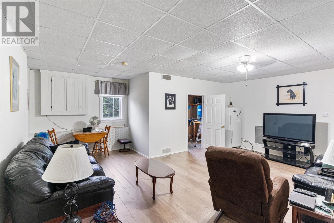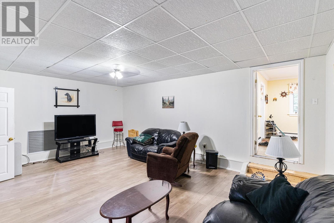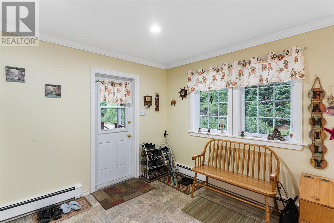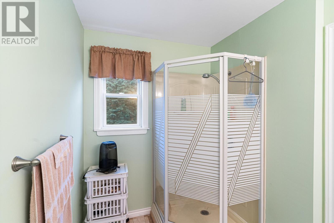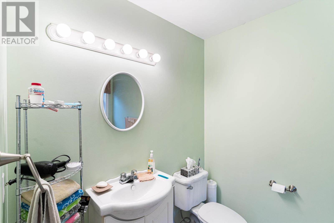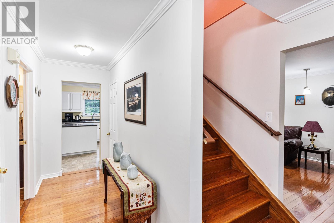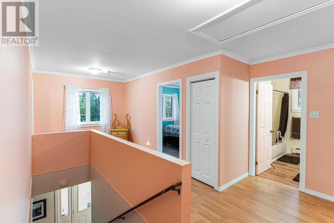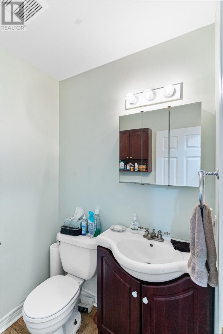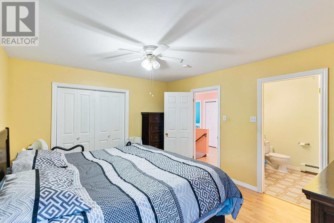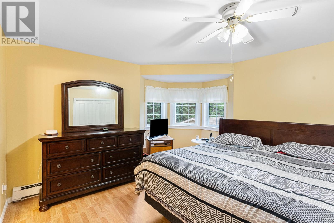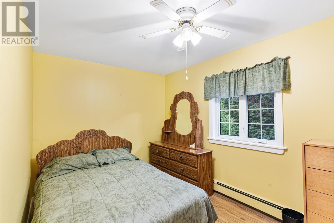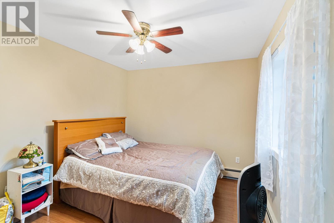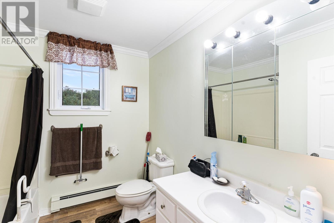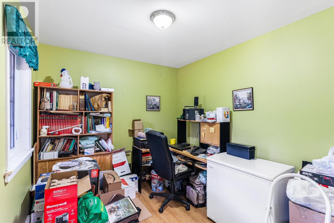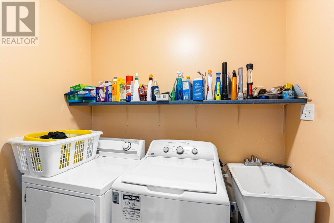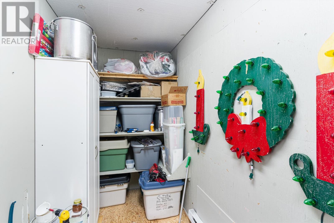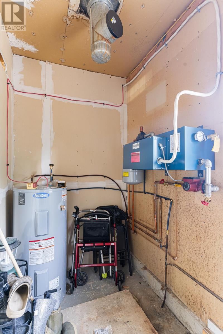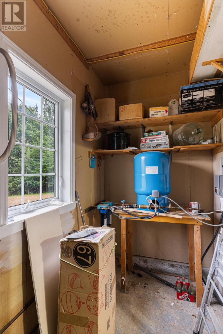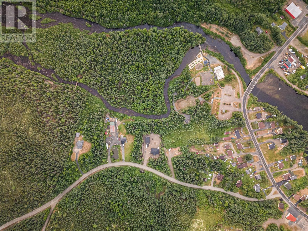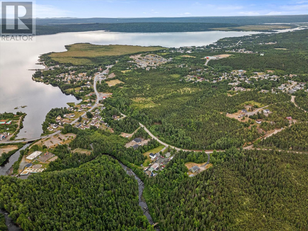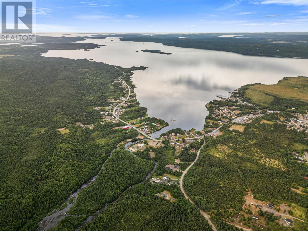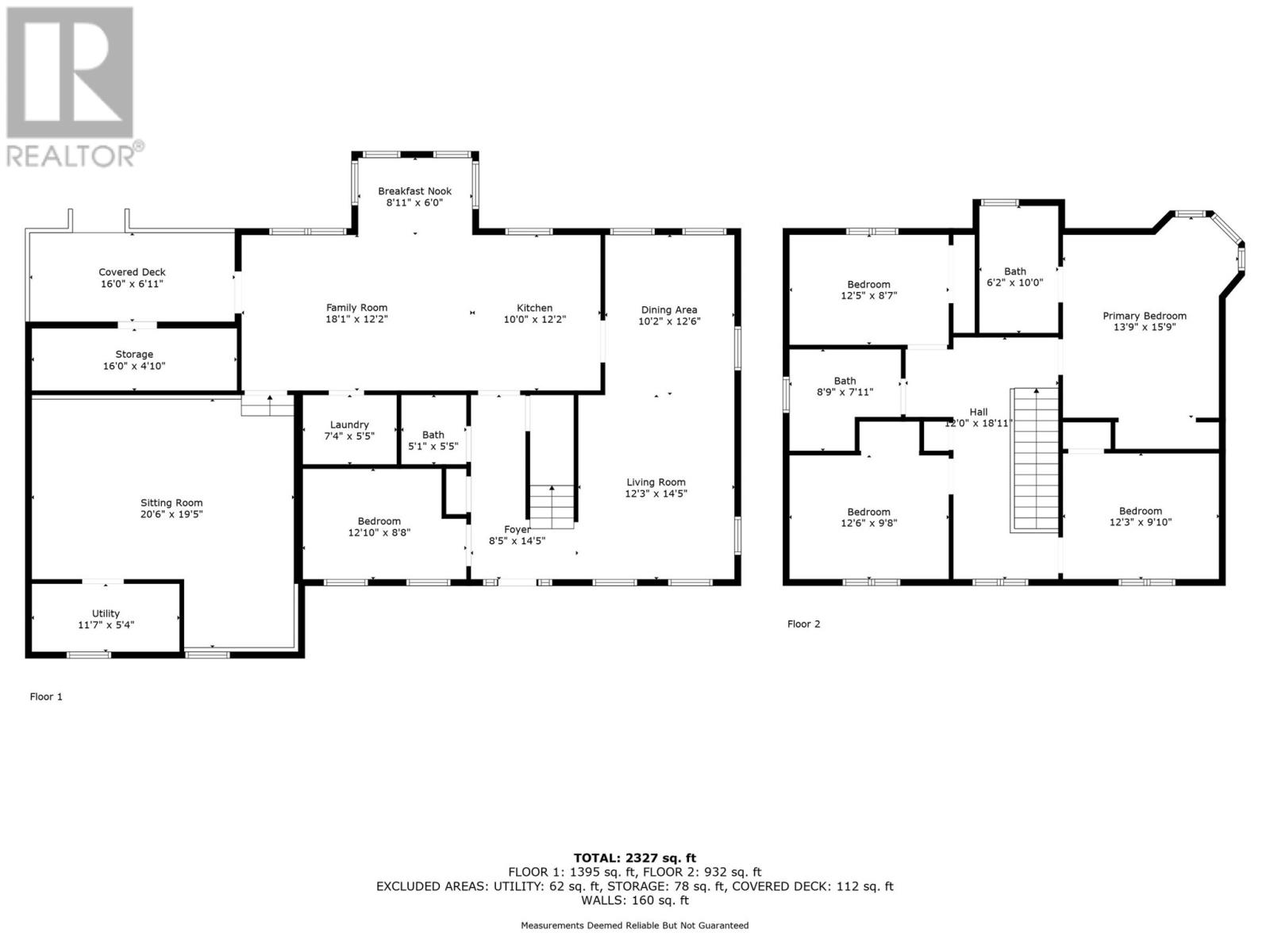4 Bedroom
3 Bathroom
2,327 ft2
2 Level
Acreage
Landscaped
$364,900
Welcome to 18 Park Road, Gambo — where peaceful living meets endless potential! This beautiful 4-bedroom, 2.5-bath home features a spacious layout with a master suite and en-suite bath. Situated on a stunning five-lot property, this is truly all you’ll ever need to bring your visions and dreams to life. The land extends all the way to the Gambo River, offering the perfect setting for seasonal salmon fishing or simply enjoying the calming sound of the water every day. Whether you’re looking for your forever home, a hobby farm, or the ultimate riverside retreat — this property checks every box. --The Seller(s) hereby directs the listing Brokerage there will be no conveyance of any written signed offers prior to 2PM on the 01 day of August 2025. The seller further directs that all offers are to remain open for acceptance until 7PM on the 01 day of August 2025. Conveyance includes but is not limited to presentation, communication, transmission, entertainment or notification of. (id:60626)
Property Details
|
MLS® Number
|
1288471 |
|
Property Type
|
Single Family |
|
Equipment Type
|
None |
|
Rental Equipment Type
|
None |
Building
|
Bathroom Total
|
3 |
|
Bedrooms Total
|
4 |
|
Appliances
|
Refrigerator, Stove, Washer, Dryer |
|
Architectural Style
|
2 Level |
|
Constructed Date
|
1994 |
|
Exterior Finish
|
Vinyl Siding |
|
Flooring Type
|
Laminate |
|
Foundation Type
|
Concrete |
|
Half Bath Total
|
1 |
|
Heating Fuel
|
Electric |
|
Stories Total
|
2 |
|
Size Interior
|
2,327 Ft2 |
|
Type
|
House |
Parking
Land
|
Access Type
|
Year-round Access |
|
Acreage
|
Yes |
|
Landscape Features
|
Landscaped |
|
Sewer
|
Septic Tank |
|
Size Irregular
|
2.19 Acres |
|
Size Total Text
|
2.19 Acres|1 - 3 Acres |
|
Zoning Description
|
Res. |
Rooms
| Level |
Type |
Length |
Width |
Dimensions |
|
Second Level |
Bedroom |
|
|
12.3 x 9.10 |
|
Second Level |
Primary Bedroom |
|
|
13.9 x 15.9 |
|
Second Level |
Bath (# Pieces 1-6) |
|
|
6.2 x 10.0 |
|
Second Level |
Bedroom |
|
|
12.5 x 8.7 |
|
Second Level |
Bath (# Pieces 1-6) |
|
|
8.9 x 7.11 |
|
Second Level |
Bedroom |
|
|
12.6 x 9.8 |
|
Main Level |
Living Room |
|
|
12.3 x 14.5 |
|
Main Level |
Dining Room |
|
|
10.2 x 12.6 |
|
Main Level |
Bedroom |
|
|
12.10 x 8.8 |
|
Main Level |
Bath (# Pieces 1-6) |
|
|
5.1 x 5.5 |
|
Main Level |
Laundry Room |
|
|
7.4 x 5.5 |
|
Main Level |
Kitchen |
|
|
10.0 x 12.2 |
|
Main Level |
Family Room |
|
|
18.1 x 12.2 |
|
Main Level |
Eating Area |
|
|
8.11 x 6.0 |
|
Main Level |
Storage |
|
|
16.0 x 4.10 |
|
Main Level |
Other |
|
|
20.6 x 19.5 |
|
Main Level |
Utility Room |
|
|
11.7 x 5.4 |

