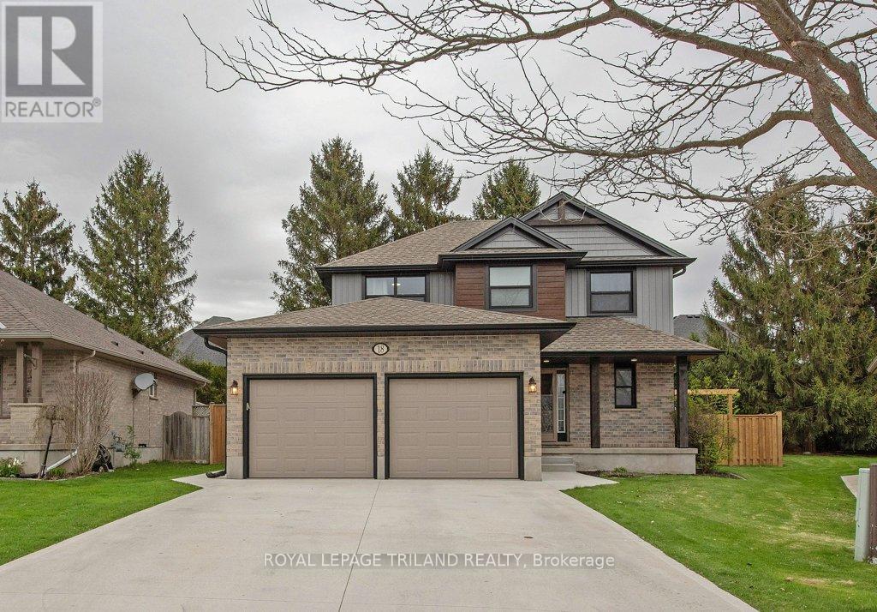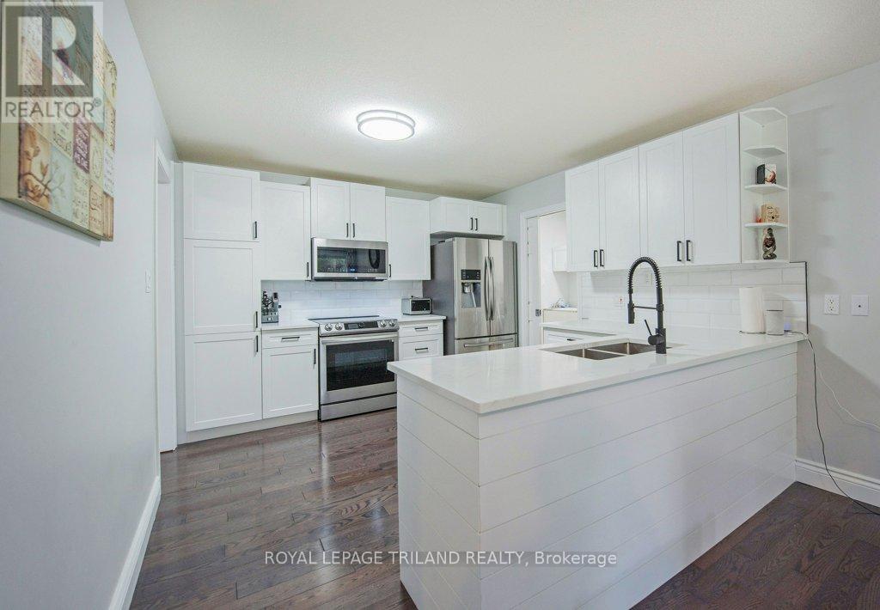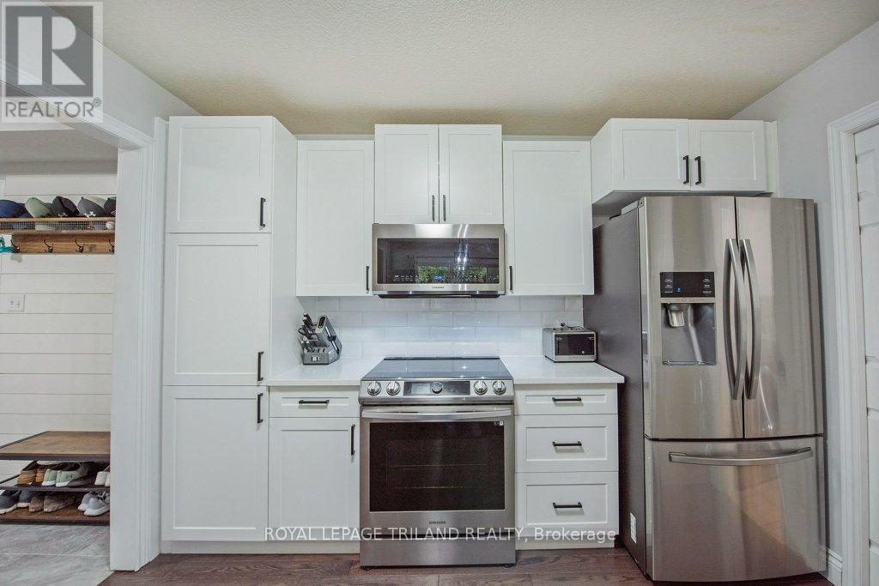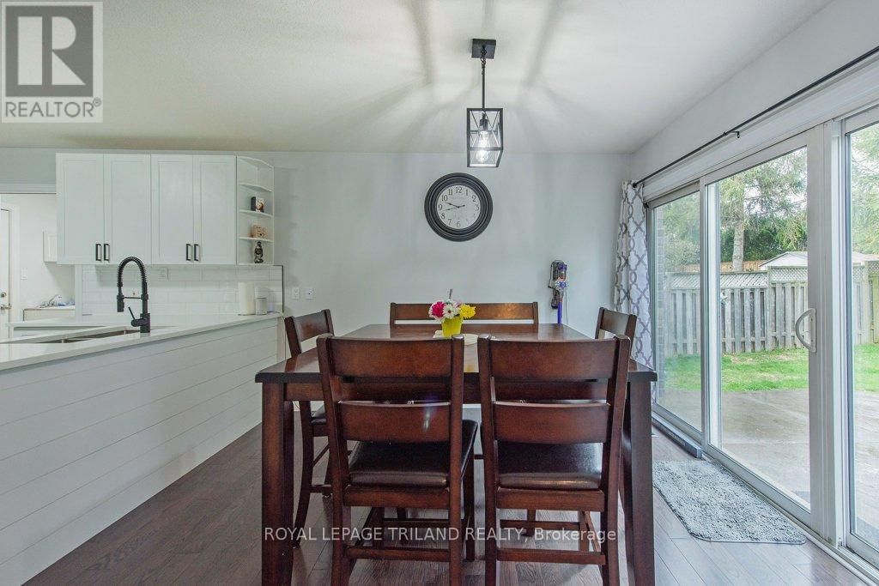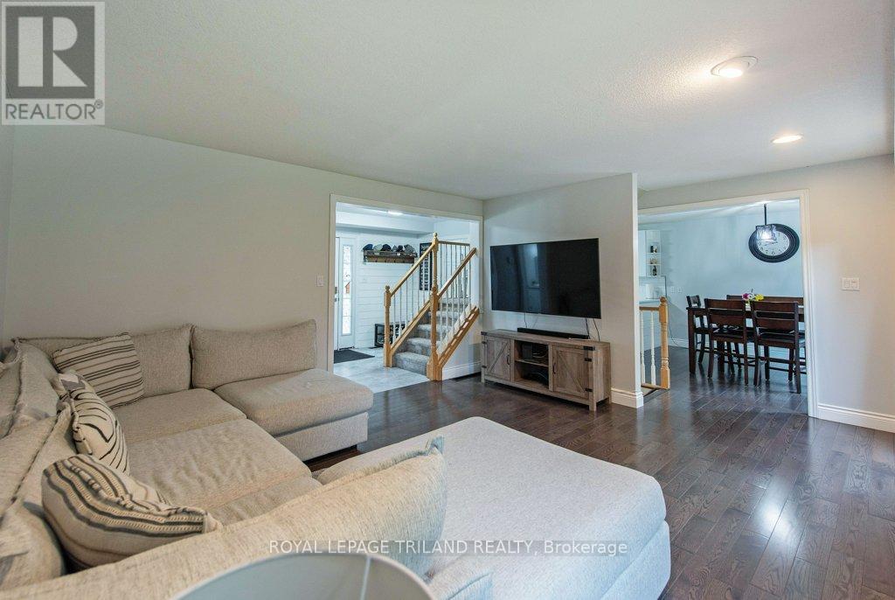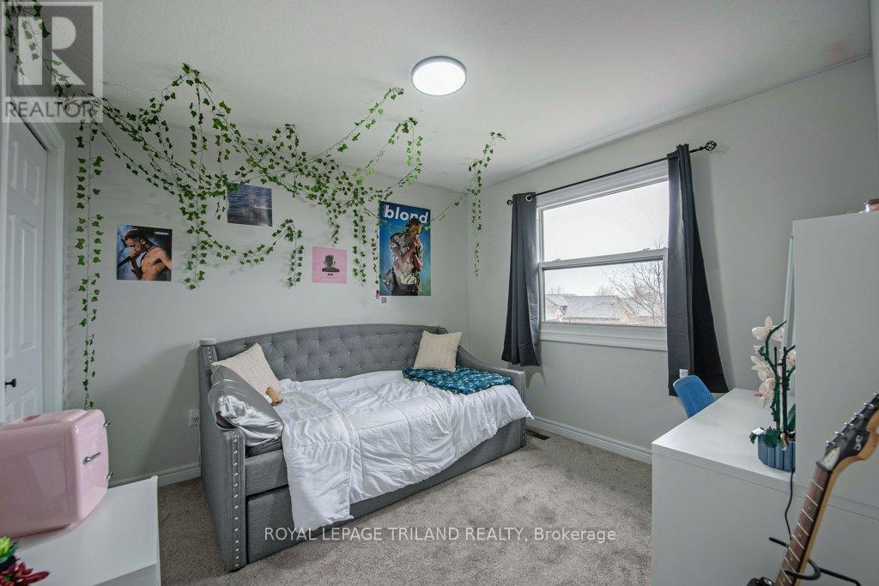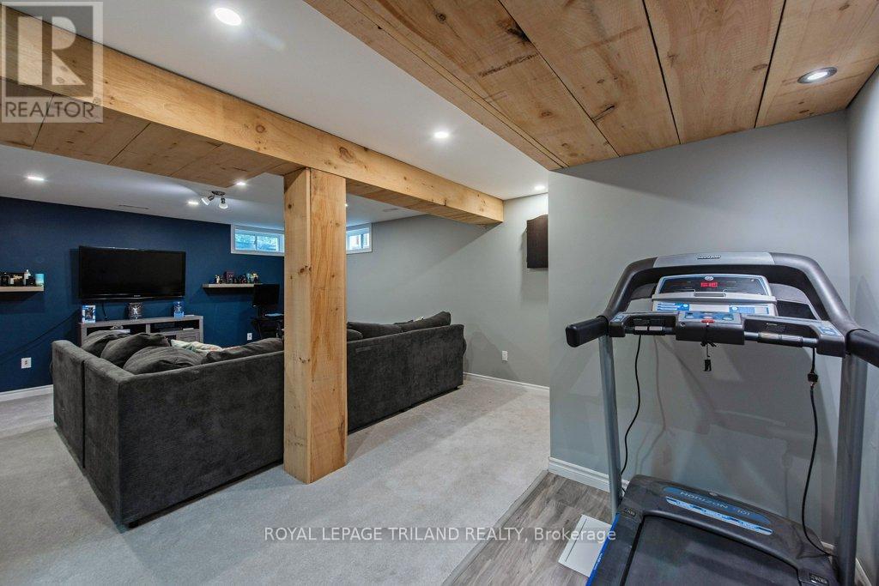3 Bedroom
3 Bathroom
1,500 - 2,000 ft2
Fireplace
Central Air Conditioning
Forced Air
$699,900
Welcome to 18 Penhale Avenue! Nestled on a quiet, family-friendly street and just steps away from Mitchell Hepburn School, this home sits on a massive pie-shaped lot backing onto mature pine trees. The curb appeal here is spot on, thanks to a fresh exterior renovation in 2024 including new front windows, siding, soffit, fascia, and eaves. The spacious concrete driveway (poured in 2022) fits four cars with ease and leads to a double attached garage. Step inside and you're greeted by a roomy foyer and a bright, cozy living room complete with a stylish shiplap feature wall, hardwood floors, and a fireplace, perfect for chilly evenings. The kitchen, renovated in 2022, is a showstopper with crisp white cabinetry, quartz countertops, and a peninsula that flows beautifully into the dining area. From there, patio doors lead you out to the star of the show. The backyard is like a forest retreat with sweeping stamped concrete patio, towering pines, loads of privacy, a garden shed with hydro, and a hookup ready for your future above-ground pool. Whether you're hosting BBQs or just enjoying your morning coffee, this space has you covered. On the second floor, you'll find 3 comfortable bedrooms, including a large primary with its own 4-piece ensuite renovated in 2025. There's also a second full bath and a handy powder room on the main floor. Downstairs, the finished basement adds even more living space with a rec room and a dedicated office, ideal for work from home or study time.18 Penhale is the perfect blend of comfort, style, and location. Come see it for yourself; it wont last long! (id:60626)
Property Details
|
MLS® Number
|
X12118914 |
|
Property Type
|
Single Family |
|
Community Name
|
St. Thomas |
|
Amenities Near By
|
Schools |
|
Easement
|
Flood Plain |
|
Equipment Type
|
Water Heater - Gas |
|
Features
|
Wooded Area, Level, Sump Pump |
|
Parking Space Total
|
6 |
|
Rental Equipment Type
|
Water Heater - Gas |
|
Structure
|
Deck, Shed |
Building
|
Bathroom Total
|
3 |
|
Bedrooms Above Ground
|
3 |
|
Bedrooms Total
|
3 |
|
Amenities
|
Fireplace(s) |
|
Appliances
|
Garage Door Opener Remote(s), Dishwasher, Dryer, Microwave, Stove, Washer, Refrigerator |
|
Basement Development
|
Finished |
|
Basement Type
|
Full (finished) |
|
Construction Style Attachment
|
Detached |
|
Cooling Type
|
Central Air Conditioning |
|
Exterior Finish
|
Vinyl Siding, Brick |
|
Fireplace Present
|
Yes |
|
Fireplace Total
|
1 |
|
Fireplace Type
|
Insert |
|
Foundation Type
|
Poured Concrete |
|
Half Bath Total
|
1 |
|
Heating Fuel
|
Natural Gas |
|
Heating Type
|
Forced Air |
|
Stories Total
|
2 |
|
Size Interior
|
1,500 - 2,000 Ft2 |
|
Type
|
House |
|
Utility Water
|
Municipal Water |
Parking
Land
|
Acreage
|
No |
|
Fence Type
|
Fenced Yard |
|
Land Amenities
|
Schools |
|
Sewer
|
Sanitary Sewer |
|
Size Depth
|
125 Ft |
|
Size Frontage
|
34 Ft |
|
Size Irregular
|
34 X 125 Ft ; 34.88ftx125.12ftx84.68ftx117.38ftx7.83ft |
|
Size Total Text
|
34 X 125 Ft ; 34.88ftx125.12ftx84.68ftx117.38ftx7.83ft|under 1/2 Acre |
Rooms
| Level |
Type |
Length |
Width |
Dimensions |
|
Second Level |
Bathroom |
|
|
Measurements not available |
|
Second Level |
Primary Bedroom |
3.4 m |
5.43 m |
3.4 m x 5.43 m |
|
Second Level |
Bathroom |
|
|
Measurements not available |
|
Second Level |
Bedroom |
3.3 m |
3.22 m |
3.3 m x 3.22 m |
|
Second Level |
Bedroom |
3.04 m |
3.04 m |
3.04 m x 3.04 m |
|
Lower Level |
Recreational, Games Room |
6.09 m |
5.18 m |
6.09 m x 5.18 m |
|
Main Level |
Living Room |
4.64 m |
4.26 m |
4.64 m x 4.26 m |
|
Main Level |
Kitchen |
3.96 m |
3.3 m |
3.96 m x 3.3 m |
|
Main Level |
Kitchen |
3.3 m |
3.04 m |
3.3 m x 3.04 m |
|
Main Level |
Laundry Room |
2.56 m |
1.57 m |
2.56 m x 1.57 m |
|
Main Level |
Bathroom |
|
|
Measurements not available |
Utilities
|
Cable
|
Installed |
|
Wireless
|
Available |
|
Sewer
|
Installed |

