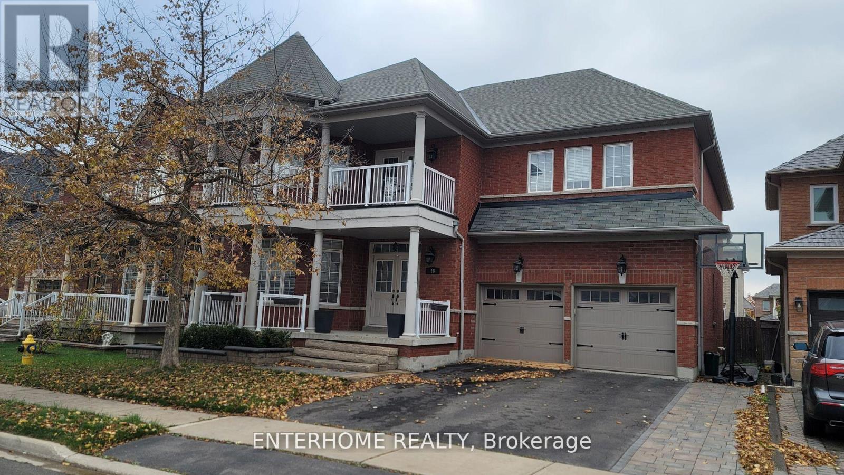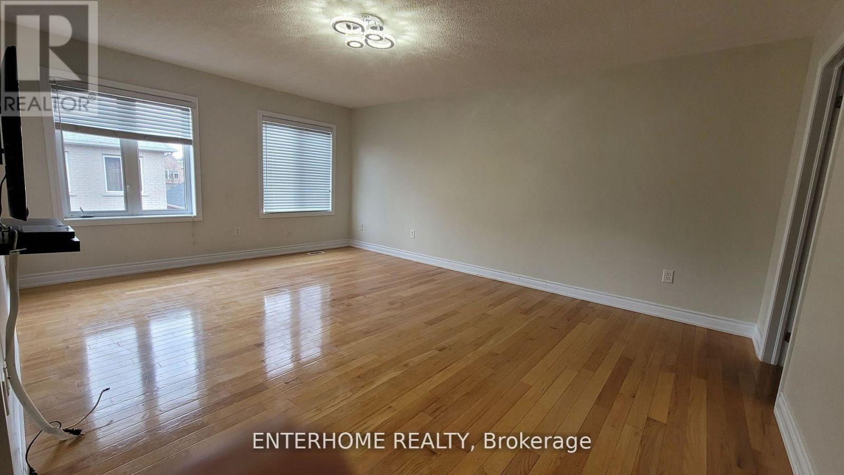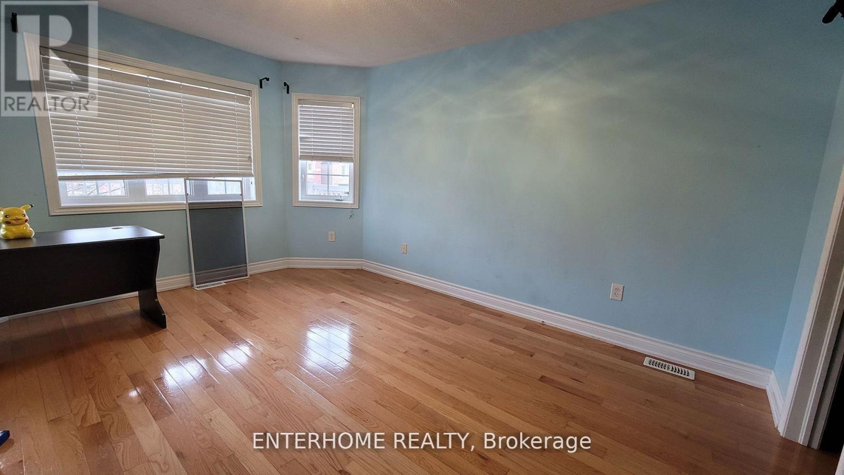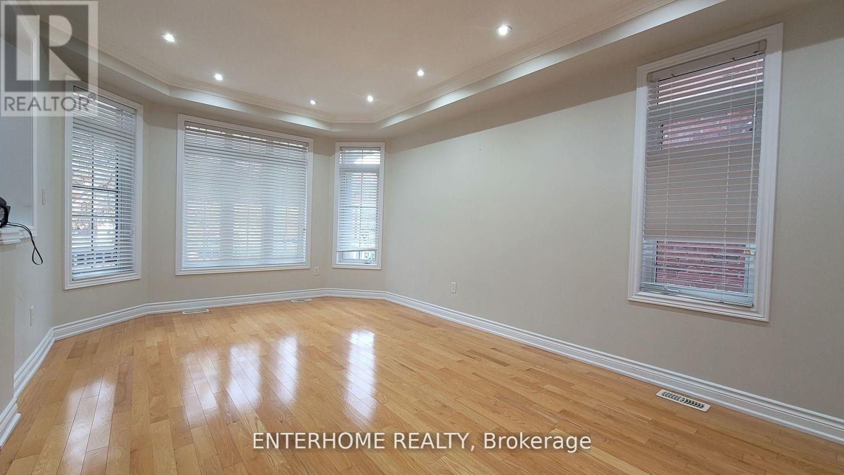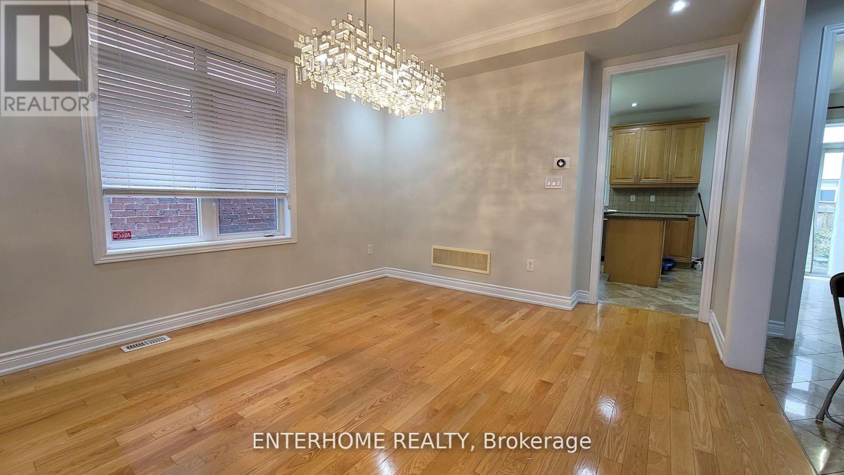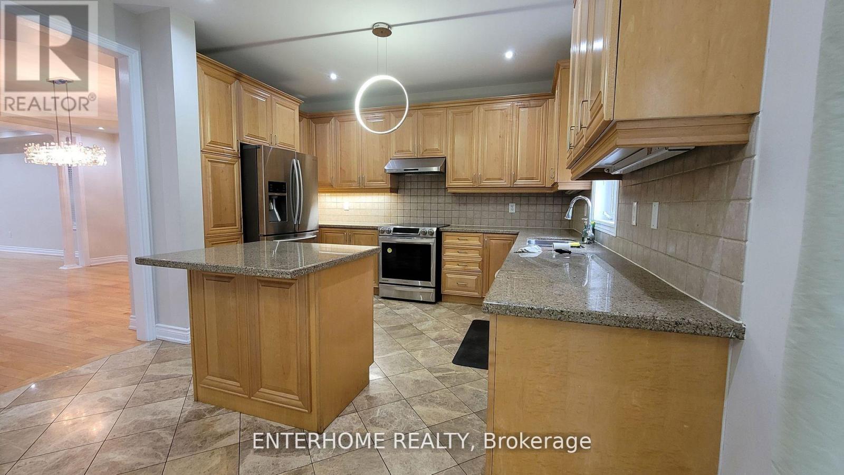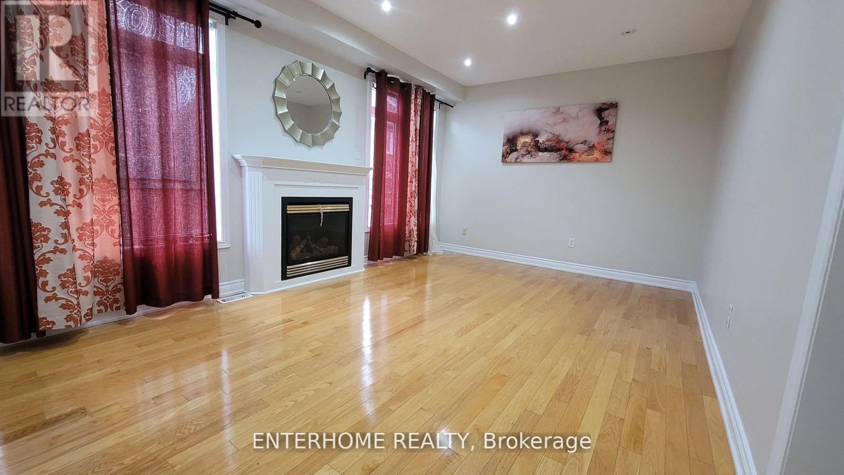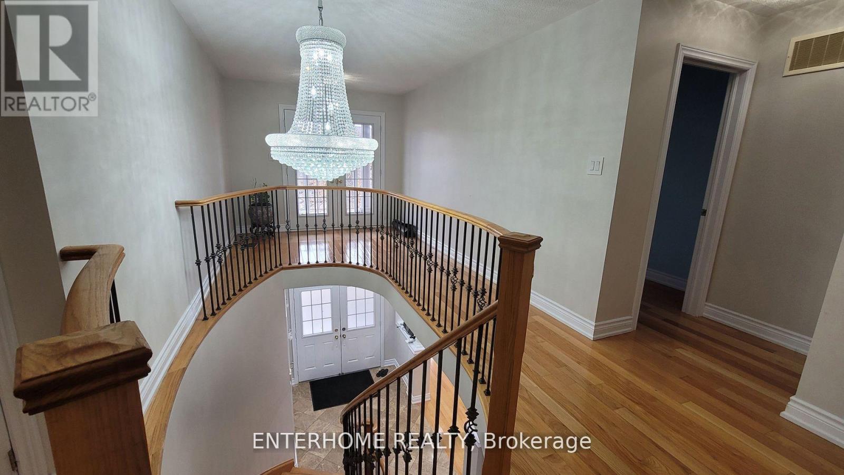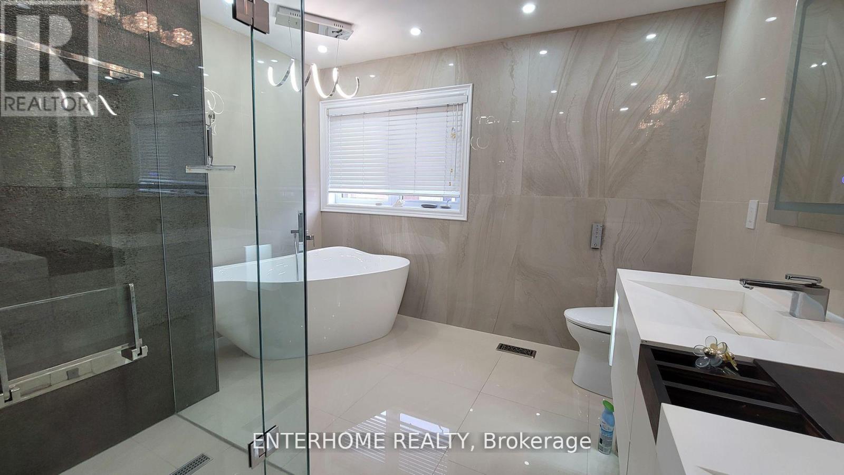5 Bedroom
4 Bathroom
2,500 - 3,000 ft2
Fireplace
Central Air Conditioning
Forced Air
$4,900 Monthly
Welcome to vellore. Beautiful large spacious 5 bedroom home ready for a family to enjoy. Large spacious kitchen for entertaining friends and family Surrounded by many amenities all within walking distance. Schools, parks, nature trails. Vaughan Mills shopping center, Canada's Wonderland, and Vaughan Hospital all within a 5 minute drive. Hwy 400 / 407 / 427 close by. (id:60626)
Property Details
|
MLS® Number
|
N12306344 |
|
Property Type
|
Single Family |
|
Community Name
|
Vellore Village |
|
Parking Space Total
|
4 |
Building
|
Bathroom Total
|
4 |
|
Bedrooms Above Ground
|
5 |
|
Bedrooms Total
|
5 |
|
Amenities
|
Fireplace(s) |
|
Basement Development
|
Finished |
|
Basement Type
|
N/a (finished) |
|
Construction Style Attachment
|
Detached |
|
Cooling Type
|
Central Air Conditioning |
|
Exterior Finish
|
Brick |
|
Fireplace Present
|
Yes |
|
Flooring Type
|
Hardwood, Ceramic |
|
Foundation Type
|
Concrete |
|
Half Bath Total
|
1 |
|
Heating Fuel
|
Natural Gas |
|
Heating Type
|
Forced Air |
|
Stories Total
|
2 |
|
Size Interior
|
2,500 - 3,000 Ft2 |
|
Type
|
House |
Parking
Land
|
Acreage
|
No |
|
Sewer
|
Sanitary Sewer |
Rooms
| Level |
Type |
Length |
Width |
Dimensions |
|
Second Level |
Primary Bedroom |
4.08 m |
5.46 m |
4.08 m x 5.46 m |
|
Second Level |
Bedroom 2 |
3.35 m |
4.57 m |
3.35 m x 4.57 m |
|
Second Level |
Bedroom 3 |
4.41 m |
3.36 m |
4.41 m x 3.36 m |
|
Second Level |
Bedroom 4 |
3.37 m |
3.32 m |
3.37 m x 3.32 m |
|
Second Level |
Bedroom 5 |
3.37 m |
4.52 m |
3.37 m x 4.52 m |
|
Main Level |
Living Room |
3.55 m |
5.79 m |
3.55 m x 5.79 m |
|
Main Level |
Dining Room |
3.55 m |
4.21 m |
3.55 m x 4.21 m |
|
Main Level |
Kitchen |
3.65 m |
3.35 m |
3.65 m x 3.35 m |
|
Main Level |
Family Room |
5.28 m |
3.6 m |
5.28 m x 3.6 m |

