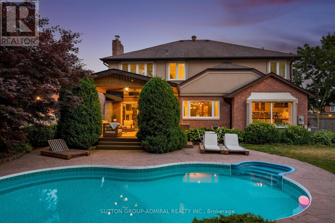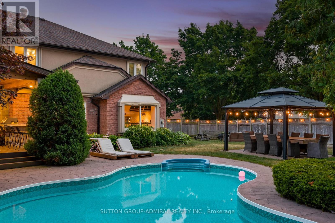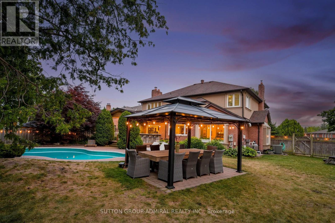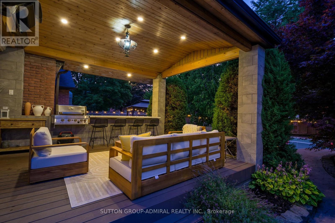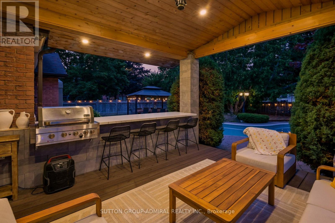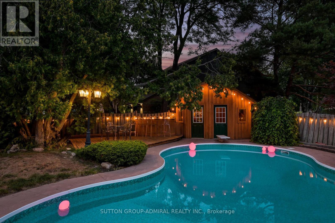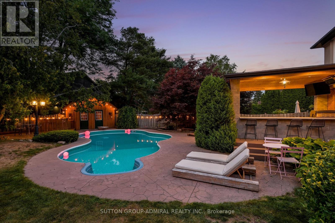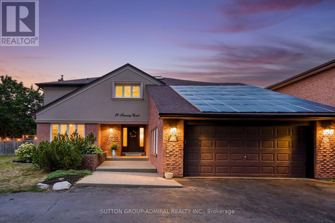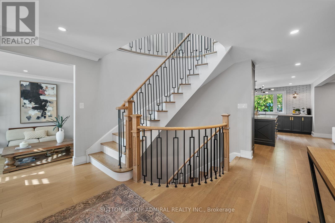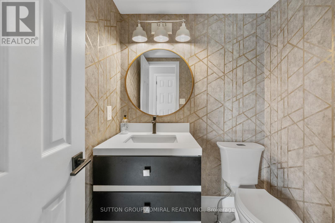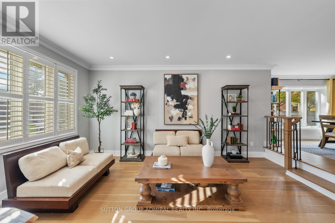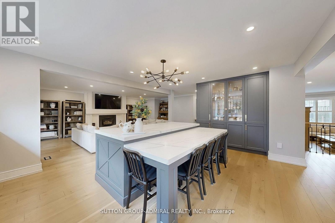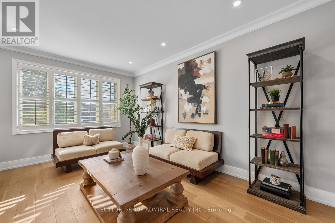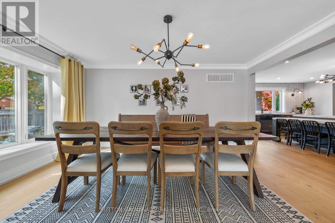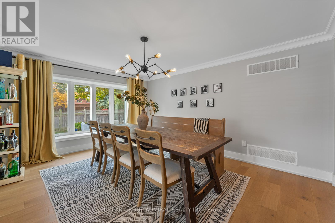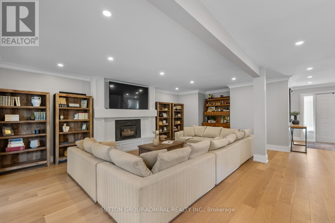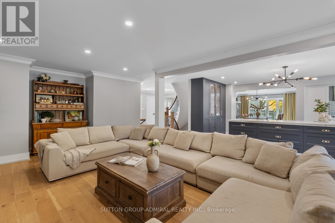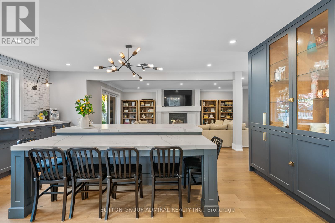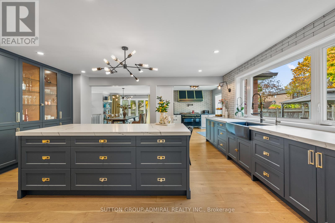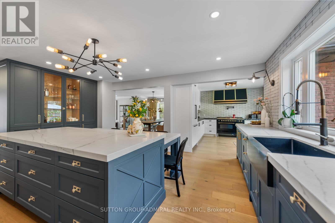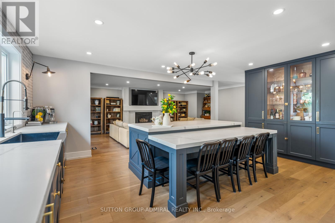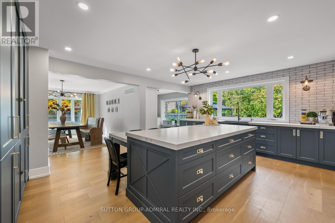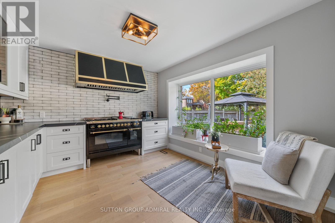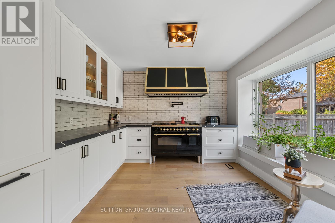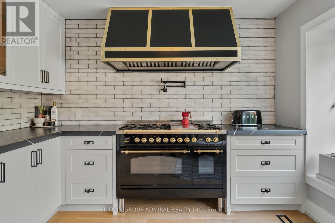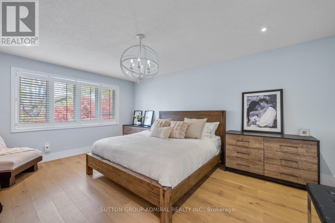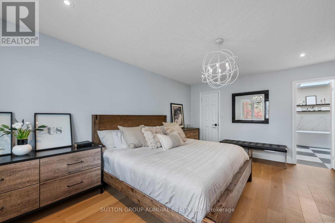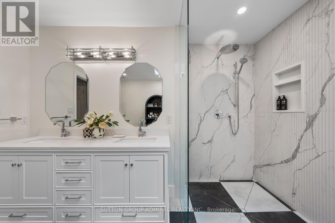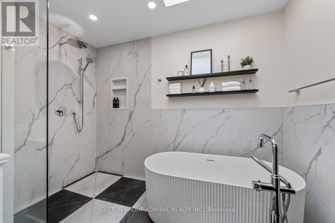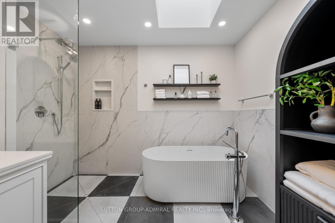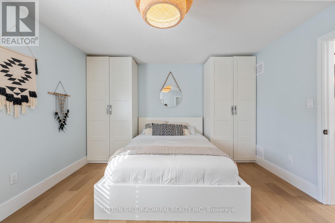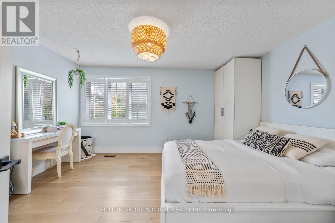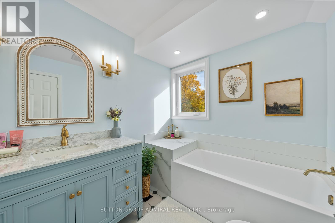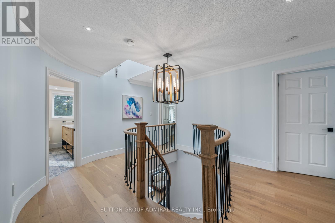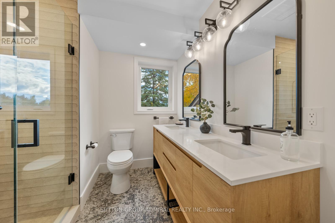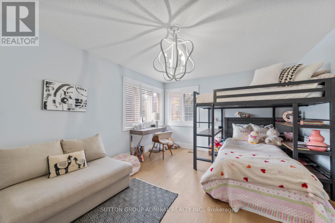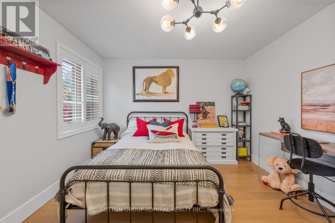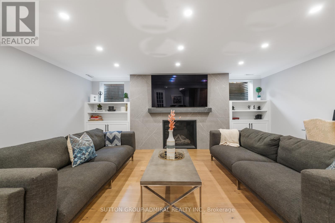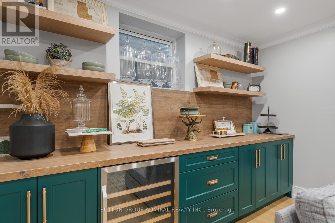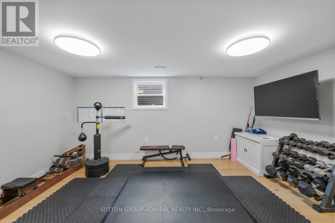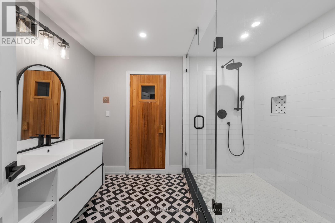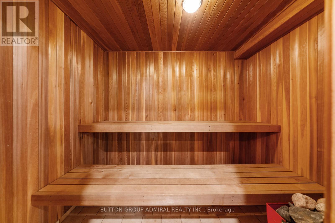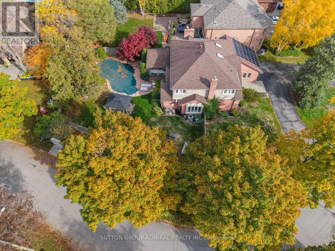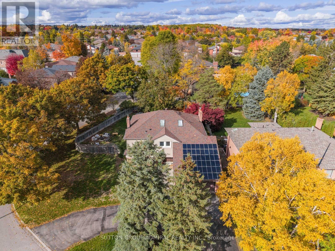6 Bedroom
5 Bathroom
3,500 - 5,000 ft2
Fireplace
Inground Pool
Central Air Conditioning
Forced Air
Landscaped, Lawn Sprinkler
$2,788,000
Nestled on a quiet, dead-end street in prestigious Mill Pond, this exceptional residence blends modern luxury with timeless elegance. Every inch of this open-concept home has been thoughtfully reimagined with top-tier craftsmanship, bespoke finishes, and designer details throughout. At the heart of the home lies a show-stopping $200K custom kitchen, a true chef's dream and entertainer's delight. Featuring a double-tiered island, integrated built-in appliances, an imported Italian range, and a handcrafted steel hood, this kitchen is both functional and visually striking. Wide-plank hardwood floors flow seamlessly through bright, expansive principal rooms, creating an inviting ambiance for both refined entertaining and relaxed family living. The upper level showcases four large bedrooms, including two with private ensuites, and all brand-new designer bathrooms with premium finishes, elegant fixtures, and spa-inspired details. .The finished lower level extends the home's versatility with a generous recreation area, two additional bedrooms, a four-piece bathroom, and a private sauna-perfect for relaxation, guests, or multi-generational living. Step outside to your own private resort-style oasis. The beautifully landscaped estate lot offers both tranquility and grandeur, featuring a sparkling saltwater pool, a newly built covered deck, and a built-in barbecue station for seamless outdoor entertaining. Whether hosting summer gatherings or enjoying quiet evenings under the stars, this backyard is designed to impress. A rare 12-car driveway provides unmatched convenience, while the prime location offers walking access to top-ranked Saint Theresa school, boutique shops, cafés, restaurants, and theatres. This stunning Mill Pond masterpiece seamlessly combines modern luxury, refined comfort, and timeless design-offering an unparalleled lifestyle in one of Richmond Hill's most sought-after enclaves. (id:60626)
Property Details
|
MLS® Number
|
N12483686 |
|
Property Type
|
Single Family |
|
Community Name
|
Mill Pond |
|
Features
|
Cul-de-sac, Irregular Lot Size, Lighting, Carpet Free, Sauna |
|
Parking Space Total
|
14 |
|
Pool Features
|
Salt Water Pool |
|
Pool Type
|
Inground Pool |
|
Structure
|
Patio(s) |
Building
|
Bathroom Total
|
5 |
|
Bedrooms Above Ground
|
4 |
|
Bedrooms Below Ground
|
2 |
|
Bedrooms Total
|
6 |
|
Age
|
31 To 50 Years |
|
Appliances
|
Barbeque, Central Vacuum, Dryer, Washer, Window Coverings |
|
Basement Development
|
Finished |
|
Basement Type
|
N/a (finished) |
|
Construction Style Attachment
|
Detached |
|
Cooling Type
|
Central Air Conditioning |
|
Exterior Finish
|
Brick |
|
Fireplace Present
|
Yes |
|
Fireplace Total
|
2 |
|
Flooring Type
|
Hardwood, Porcelain Tile |
|
Foundation Type
|
Concrete |
|
Half Bath Total
|
1 |
|
Heating Fuel
|
Natural Gas |
|
Heating Type
|
Forced Air |
|
Stories Total
|
2 |
|
Size Interior
|
3,500 - 5,000 Ft2 |
|
Type
|
House |
|
Utility Water
|
Municipal Water |
Parking
Land
|
Acreage
|
No |
|
Landscape Features
|
Landscaped, Lawn Sprinkler |
|
Sewer
|
Sanitary Sewer |
|
Size Depth
|
185 Ft |
|
Size Frontage
|
231 Ft |
|
Size Irregular
|
231 X 185 Ft |
|
Size Total Text
|
231 X 185 Ft|1/2 - 1.99 Acres |
Rooms
| Level |
Type |
Length |
Width |
Dimensions |
|
Second Level |
Primary Bedroom |
17.06 m |
12.99 m |
17.06 m x 12.99 m |
|
Second Level |
Bedroom 2 |
14.83 m |
12.47 m |
14.83 m x 12.47 m |
|
Second Level |
Bedroom 3 |
15.42 m |
12.34 m |
15.42 m x 12.34 m |
|
Second Level |
Bedroom 4 |
12.47 m |
11.58 m |
12.47 m x 11.58 m |
|
Basement |
Exercise Room |
16.99 m |
12.01 m |
16.99 m x 12.01 m |
|
Basement |
Bedroom 5 |
24.51 m |
14.44 m |
24.51 m x 14.44 m |
|
Basement |
Recreational, Games Room |
24.57 m |
19.16 m |
24.57 m x 19.16 m |
|
Main Level |
Living Room |
17.39 m |
12.01 m |
17.39 m x 12.01 m |
|
Main Level |
Dining Room |
15.75 m |
13.12 m |
15.75 m x 13.12 m |
|
Main Level |
Family Room |
14.44 m |
14.11 m |
14.44 m x 14.11 m |
|
Main Level |
Kitchen |
33.13 m |
223.64 m |
33.13 m x 223.64 m |
|
Main Level |
Mud Room |
12 m |
6 m |
12 m x 6 m |
Utilities
|
Cable
|
Installed |
|
Electricity
|
Installed |
|
Sewer
|
Installed |

