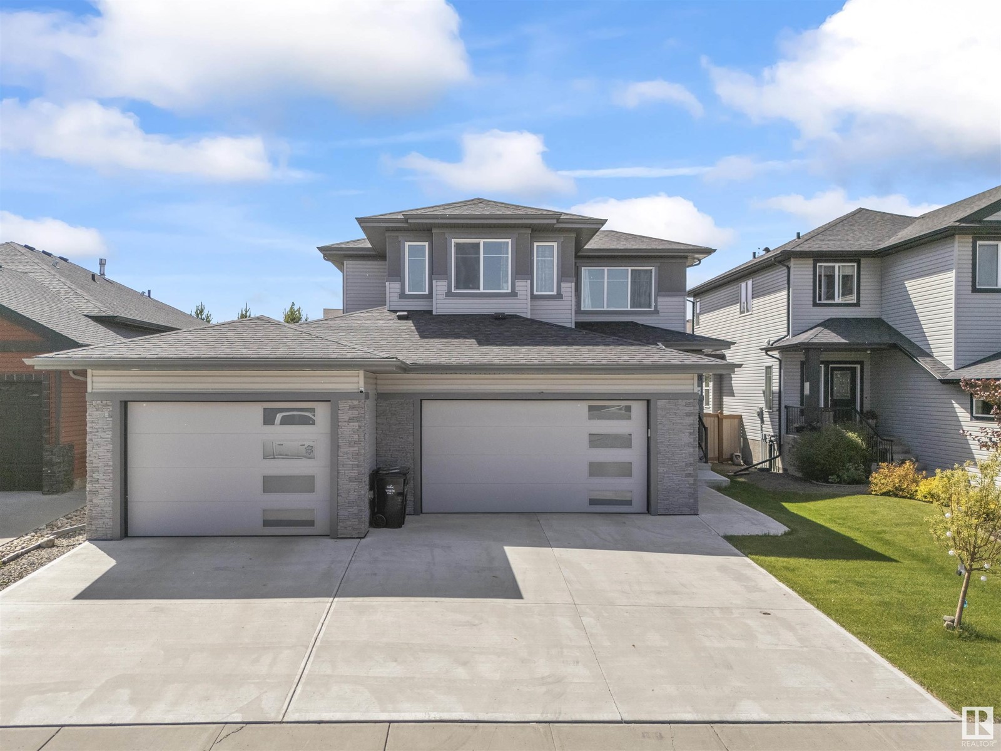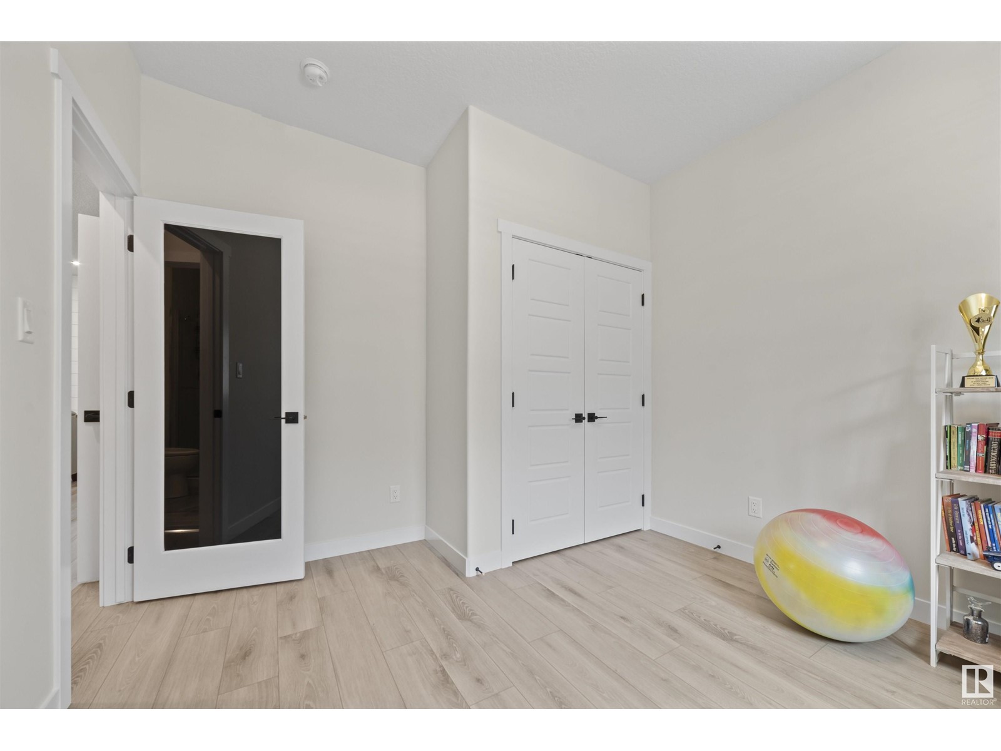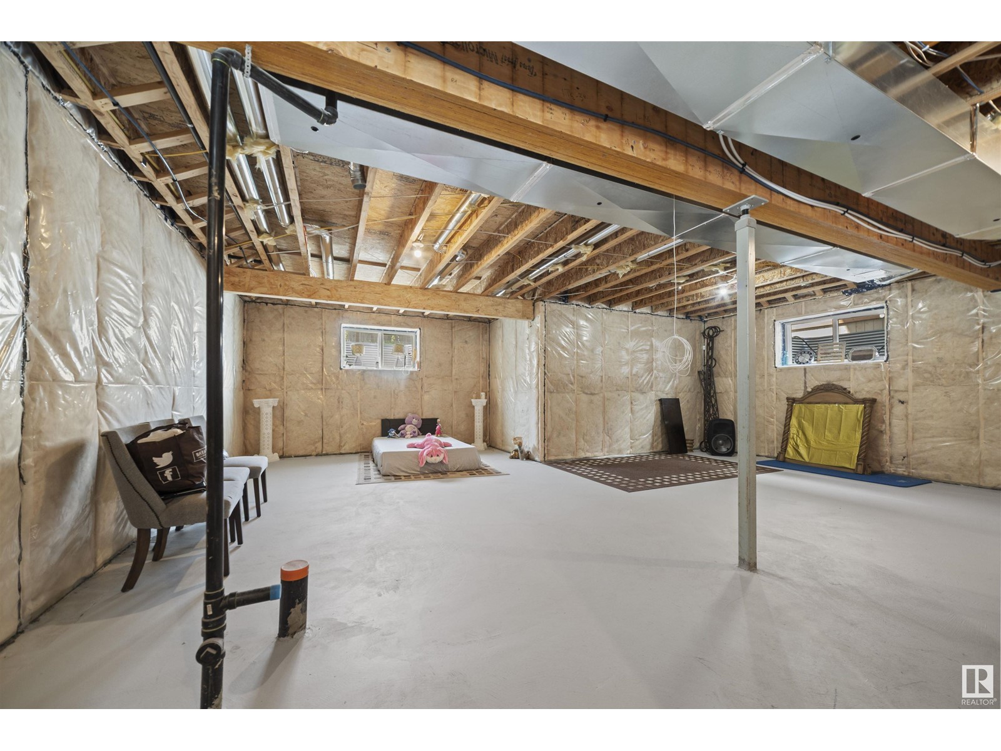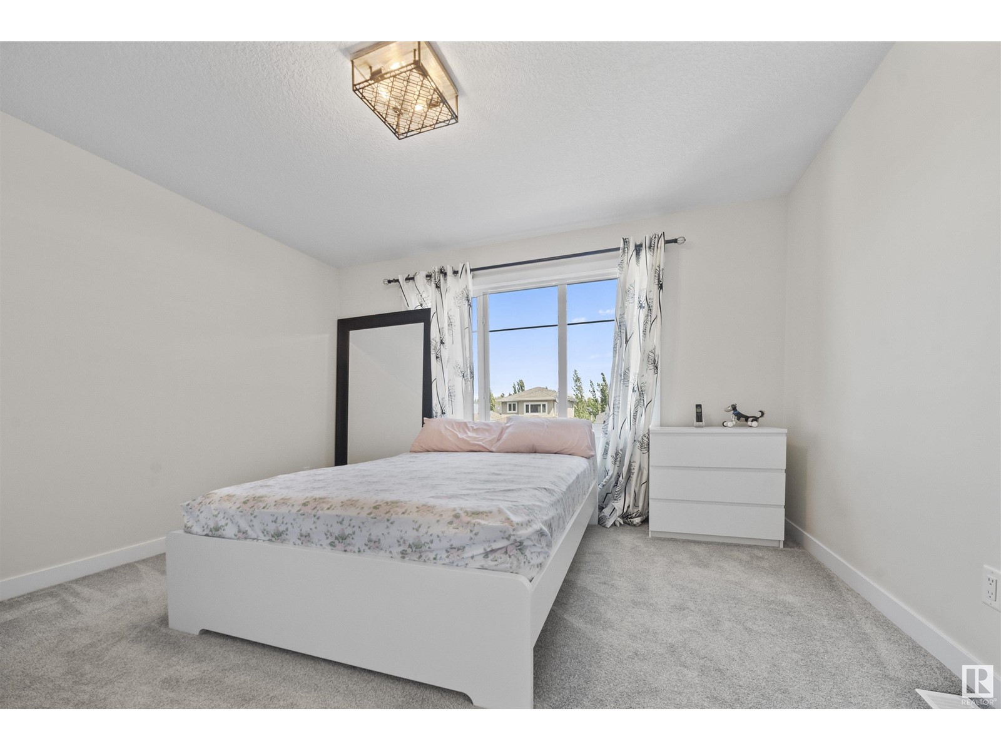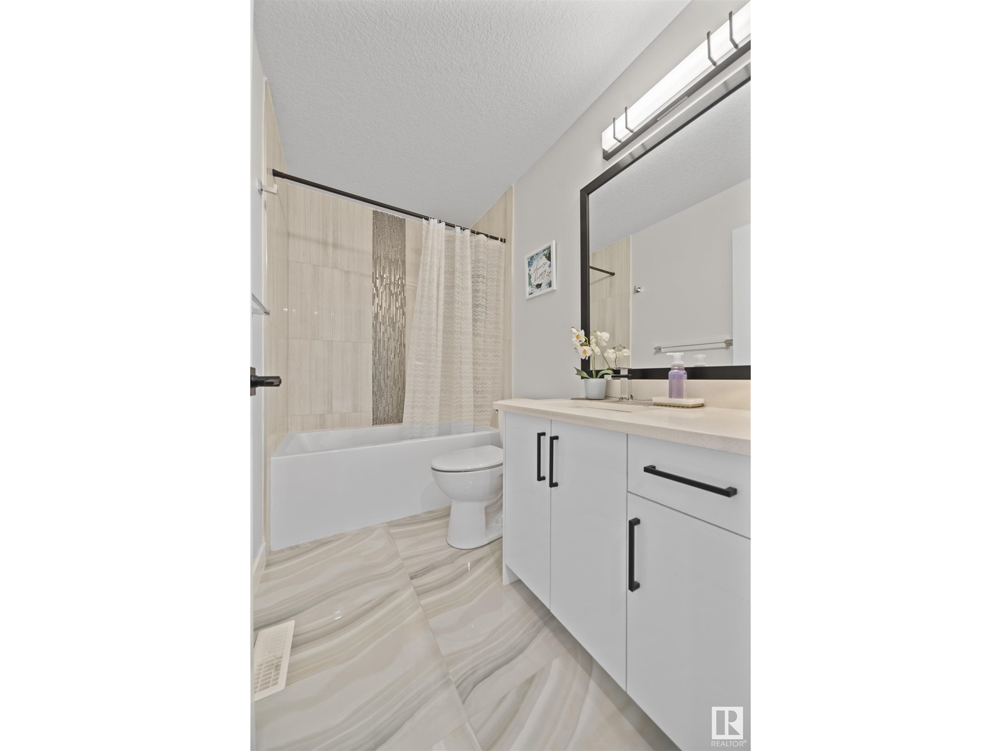3 Bedroom
3 Bathroom
2,434 ft2
Central Air Conditioning
Forced Air
$699,900
This impressive home in Leduc offers 2,364 sq ft of well-designed living space, featuring 3 spacious bedrooms + a den/4th bedroom, 3 full bathrooms, a bonus room, and a rare FOUR-CAR ATTACHED HEATED garage with hot/cold water, a floor drain, and built-in storage. Step into a grand foyer that leads to the formal living room with soaring ceilings, a sleek tile-surround fireplace, and large windows. The kitchen boasts a large island, quartz countertops, soft-close cabinets and drawers throughout, and a walk-in pantry. The dining area opens to a DECK overlooking the LARGE, FENCED YARD. A main floor den/bedroom and full 3-piece bath complete the level. Upstairs features a HUGE bonus room, a spacious primary suite with a 5-piece ensuite and walk-through closet, 2 additional bedrooms, a 4-piece bath, and upper laundry. Enjoy year-round comfort with CENTRAL A/C. The SEPARATE ENTRANCE leads to an undeveloped basement ready for your vision. This non-smoking, pet-free home is located in a quiet neighborhood. (id:60626)
Property Details
|
MLS® Number
|
E4439805 |
|
Property Type
|
Single Family |
|
Neigbourhood
|
Windrose |
|
Features
|
Flat Site, Closet Organizers |
|
Structure
|
Deck |
Building
|
Bathroom Total
|
3 |
|
Bedrooms Total
|
3 |
|
Appliances
|
Dishwasher, Dryer, Oven - Built-in, Stove, Washer, Water Softener |
|
Basement Development
|
Unfinished |
|
Basement Type
|
Full (unfinished) |
|
Constructed Date
|
2021 |
|
Construction Style Attachment
|
Detached |
|
Cooling Type
|
Central Air Conditioning |
|
Heating Type
|
Forced Air |
|
Stories Total
|
2 |
|
Size Interior
|
2,434 Ft2 |
|
Type
|
House |
Parking
Land
|
Acreage
|
No |
|
Fence Type
|
Fence |
|
Size Irregular
|
659.98 |
|
Size Total
|
659.98 M2 |
|
Size Total Text
|
659.98 M2 |
Rooms
| Level |
Type |
Length |
Width |
Dimensions |
|
Main Level |
Living Room |
4.82 m |
6.45 m |
4.82 m x 6.45 m |
|
Main Level |
Dining Room |
|
|
Measurements not available |
|
Main Level |
Kitchen |
4.88 m |
6.08 m |
4.88 m x 6.08 m |
|
Main Level |
Den |
|
|
Measurements not available |
|
Upper Level |
Primary Bedroom |
|
|
Measurements not available |
|
Upper Level |
Bedroom 2 |
|
|
Measurements not available |
|
Upper Level |
Bedroom 3 |
|
|
Measurements not available |
|
Upper Level |
Bonus Room |
|
|
Measurements not available |

