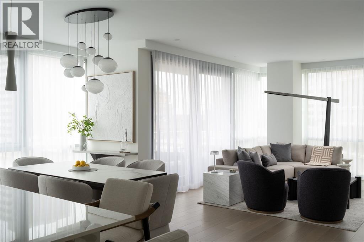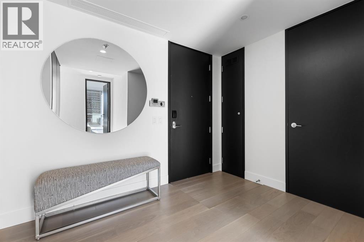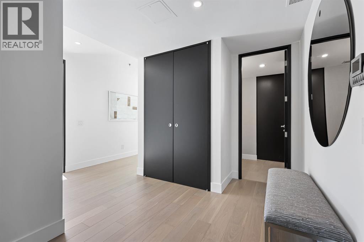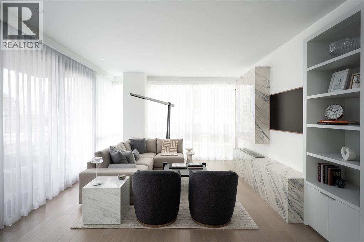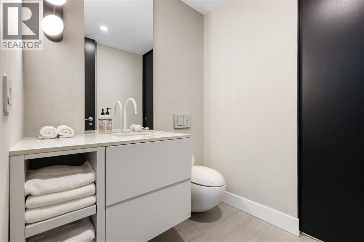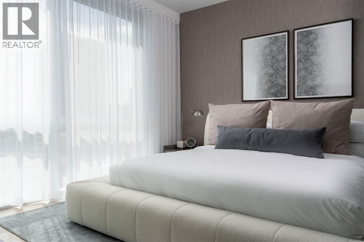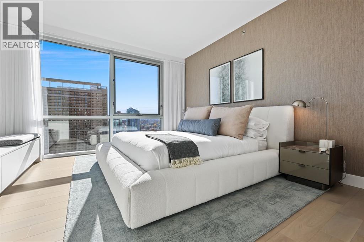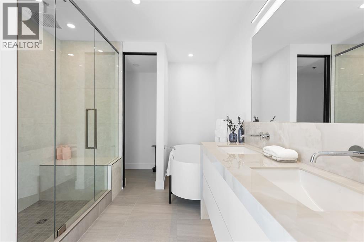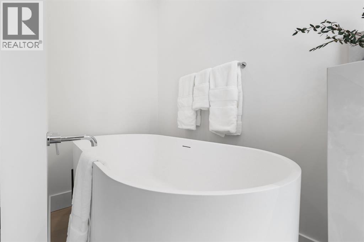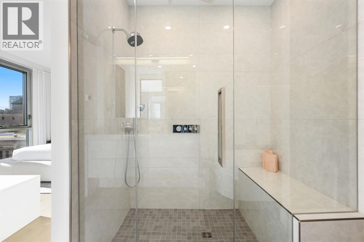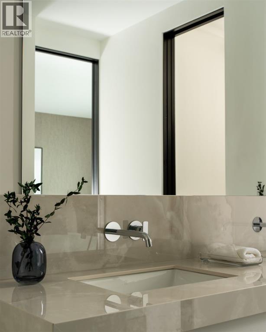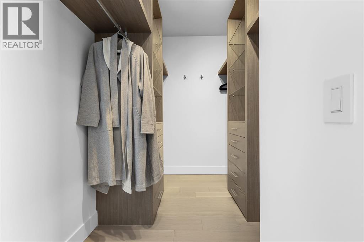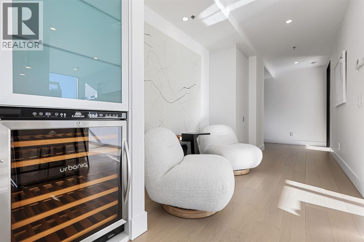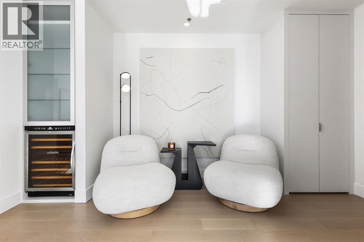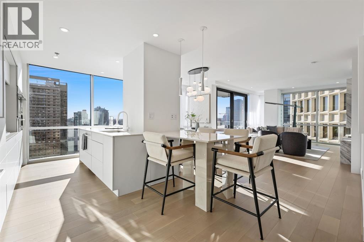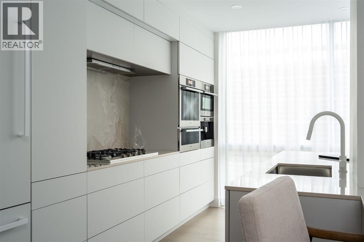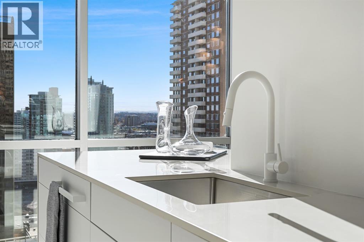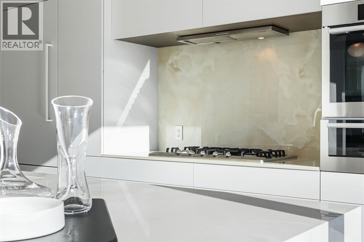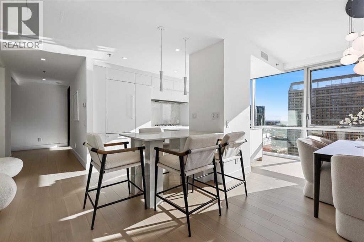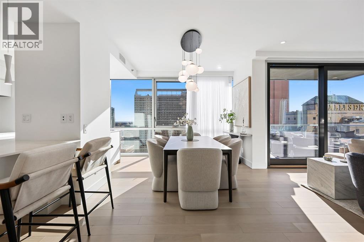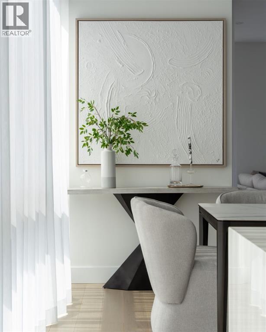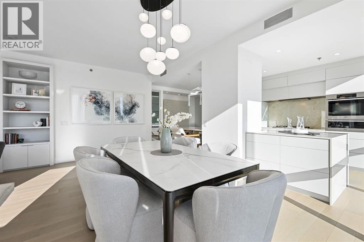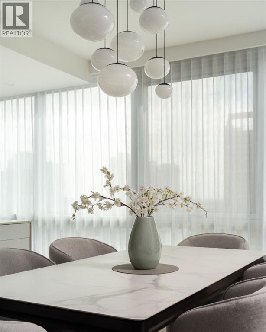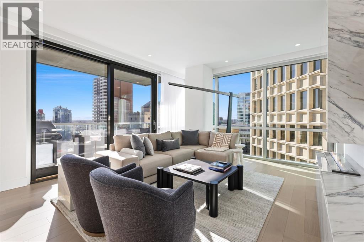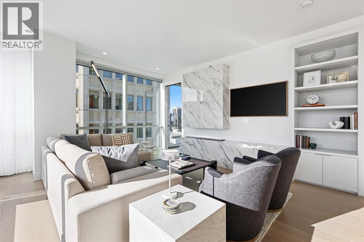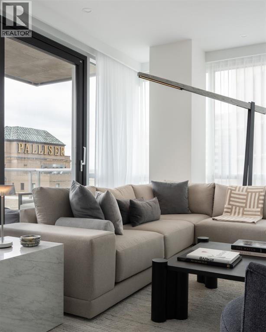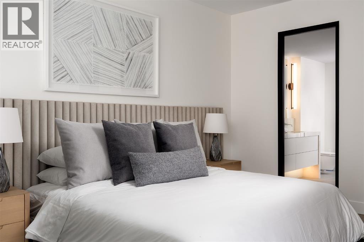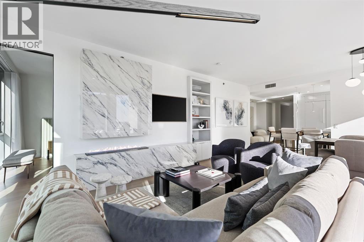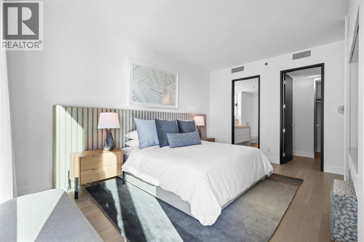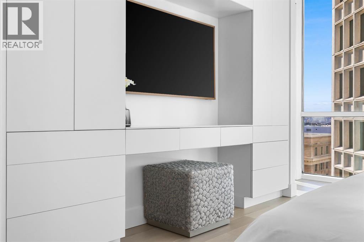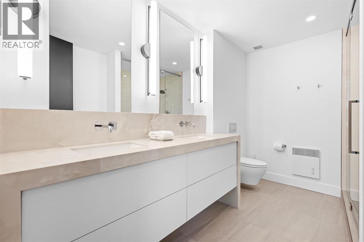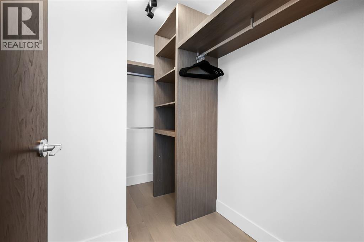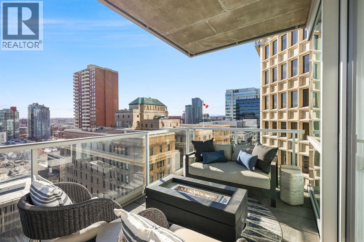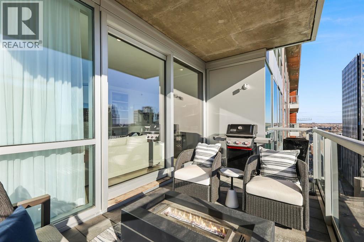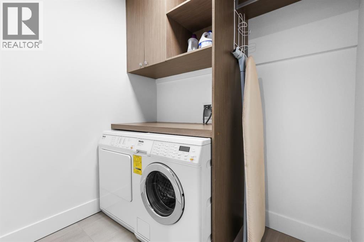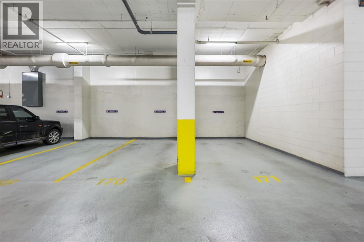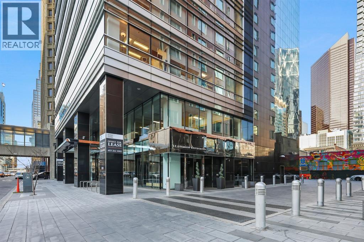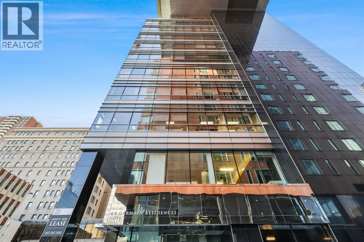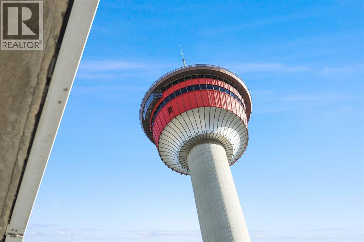1807, 108 9 Avenue Sw Calgary, Alberta T2P 3H9
$1,524,900Maintenance, Condominium Amenities, Heat, Insurance, Parking, Property Management, Reserve Fund Contributions, Security, Waste Removal, Water
$1,900 Monthly
Maintenance, Condominium Amenities, Heat, Insurance, Parking, Property Management, Reserve Fund Contributions, Security, Waste Removal, Water
$1,900 MonthlyIntroducing an unprecedented expression of luxury in the heart of downtown Calgary.Welcome to the Onyx Penthouse. Elevated on the 18th floor of the iconic Le Germain Residences—directly opposite the Calgary Tower—this nearly 1,700 sq. ft. private residence is not simply a condominium; it is a complete design rebirth.?Reimagined and fully renovated in 2025 in a design led project by Tano Studio this home sets a new precedent for what refined, boutique luxury living can be.A serene foyer unfolds with custom integrated millwork offering refined storage solutions complete with a package/dry-cleaning locker. A sculptural powder room and dedicated laundry space are discreetly positioned to maintain architectural flow. Moving further into the home, the space opens dramatically—floor-to-ceiling windows wrap the living, kitchen, and dining areas in uninterrupted skyline views, enhanced by automated window treatments that adjust with just a touch, effortlessly setting the mood from dawn to dusk.At the centre of the living space, a contemporary linear fireplace becomes a focal point—equally sculptural and serene—anchoring the room with warmth and architectural intention.The contemporary kitchen is a masterclass in precision and restraint: clean-lined cabinetry, built-in Miele appliances including double ovens and an integrated Miele coffee system, gas cooktop, and refined stone surfaces. The design encourages seamless movement—intimate for everyday living yet impressive for entertaining.A private balcony extends the living space into the skyline with south western exposure—an outdoor lounge where Calgary’s vibrant energy becomes part of the experience.The primary suite creates a sense of separation and retreat. Framed by expansive views, it features a custom walk-in closet and a spa-inspired ensuite with dual vanities, a frees standing soaking tub, and a glass-enclosed shower—every detail considered, every finish elevated. The secondary bedroom, located on the opposite e nd of the residence for complete privacy, offers its own walk-in closet and elegant ensuite, making it ideal for guests or an executive workspace.Residents of Le Germain enjoy privileged access to a boutique, hotel-level lifestyle rarely experienced in condominium living:* 24/7 concierge and security* Fitness centre and spa* On-site restaurant and lounge* Valet service ($)* Housekeeping and dry cleaning services ($)* Two titled parking stalls* Storage locker* Car wash bay, pet wash station, and bike roomLe Germain has long been celebrated for its ethos of intimacy—small, curated, and impeccably attentive. Paired with the Tano Studio transformation, this residence transcends luxury and becomes something far more rare. (id:60626)
Property Details
| MLS® Number | A2269054 |
| Property Type | Single Family |
| Community Name | Downtown Commercial Core |
| Amenities Near By | Shopping |
| Community Features | Pets Allowed With Restrictions |
| Features | No Animal Home, Sauna, Parking |
| Parking Space Total | 2 |
| Plan | 1011208 |
Building
| Bathroom Total | 3 |
| Bedrooms Above Ground | 2 |
| Bedrooms Total | 2 |
| Amenities | Car Wash, Exercise Centre, Recreation Centre, Sauna, Whirlpool |
| Appliances | Washer, Refrigerator, Cooktop - Gas, Dishwasher, Oven, Dryer, Microwave |
| Constructed Date | 2009 |
| Construction Material | Poured Concrete |
| Construction Style Attachment | Attached |
| Cooling Type | Central Air Conditioning |
| Exterior Finish | Concrete |
| Fireplace Present | Yes |
| Fireplace Total | 1 |
| Flooring Type | Ceramic Tile, Hardwood |
| Half Bath Total | 1 |
| Heating Type | In Floor Heating |
| Stories Total | 21 |
| Size Interior | 1,673 Ft2 |
| Total Finished Area | 1673.42 Sqft |
| Type | Apartment |
Land
| Acreage | No |
| Land Amenities | Shopping |
| Size Total Text | Unknown |
| Zoning Description | Cr20-c20/r20 |
Rooms
| Level | Type | Length | Width | Dimensions |
|---|---|---|---|---|
| Main Level | Living Room | 16.50 Ft x 14.00 Ft | ||
| Main Level | Kitchen | 15.75 Ft x 10.50 Ft | ||
| Main Level | Dining Room | 13.00 Ft x 10.33 Ft | ||
| Main Level | Other | 9.00 Ft x 6.50 Ft | ||
| Main Level | Primary Bedroom | 15.25 Ft x 13.58 Ft | ||
| Main Level | 5pc Bathroom | 12.33 Ft x 9.17 Ft | ||
| Main Level | Primary Bedroom | 16.50 Ft x 12.08 Ft | ||
| Main Level | Other | 8.67 Ft x 5.50 Ft | ||
| Main Level | 4pc Bathroom | 10.58 Ft x 7.83 Ft | ||
| Main Level | Foyer | 9.42 Ft x 7.17 Ft | ||
| Main Level | Laundry Room | 6.25 Ft x 5.08 Ft | ||
| Main Level | 2pc Bathroom | 6.00 Ft x 5.67 Ft | ||
| Main Level | Furnace | 5.25 Ft x 4.58 Ft |
Contact Us
Contact us for more information

