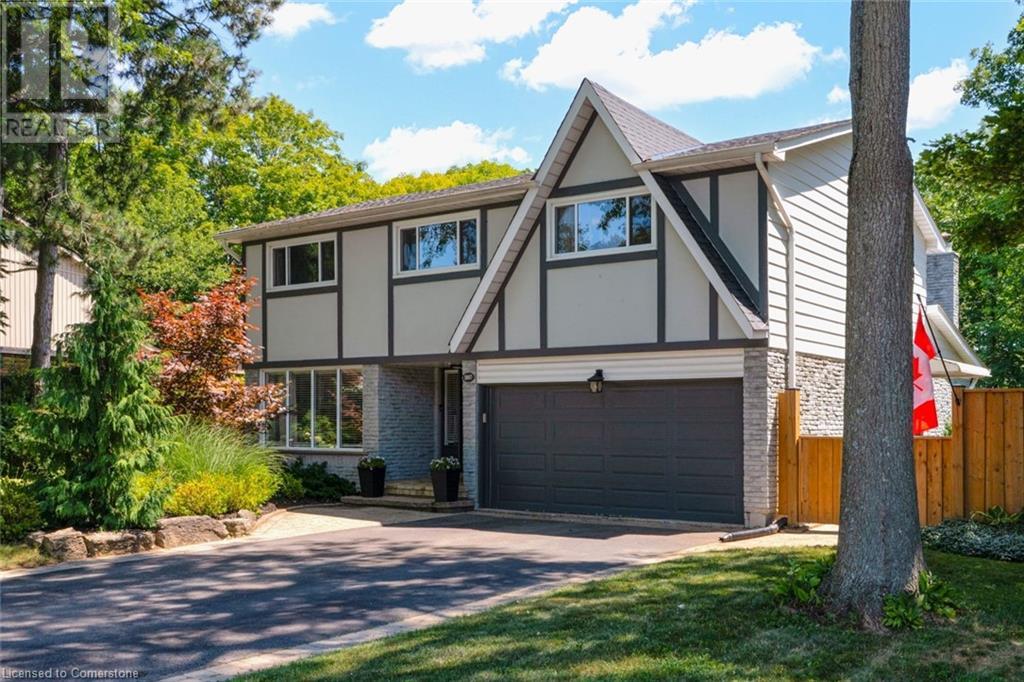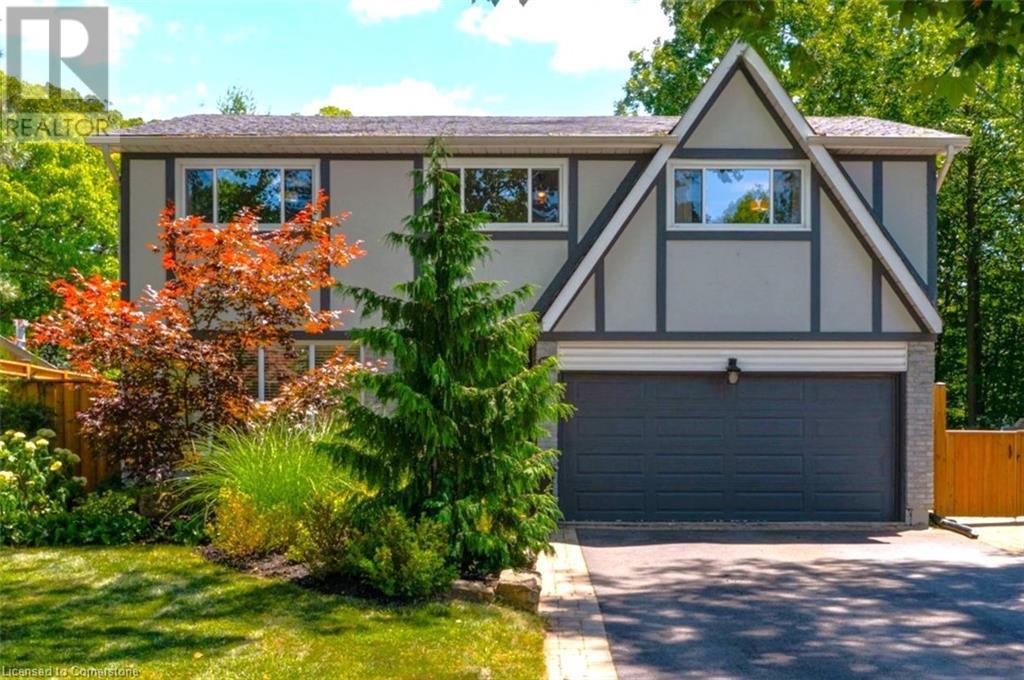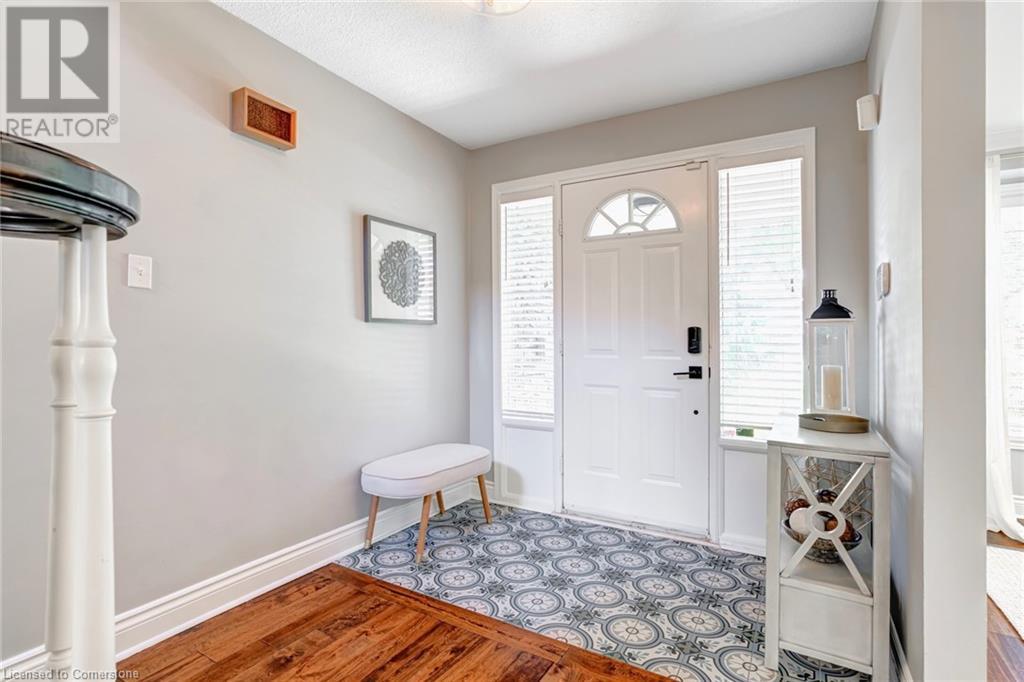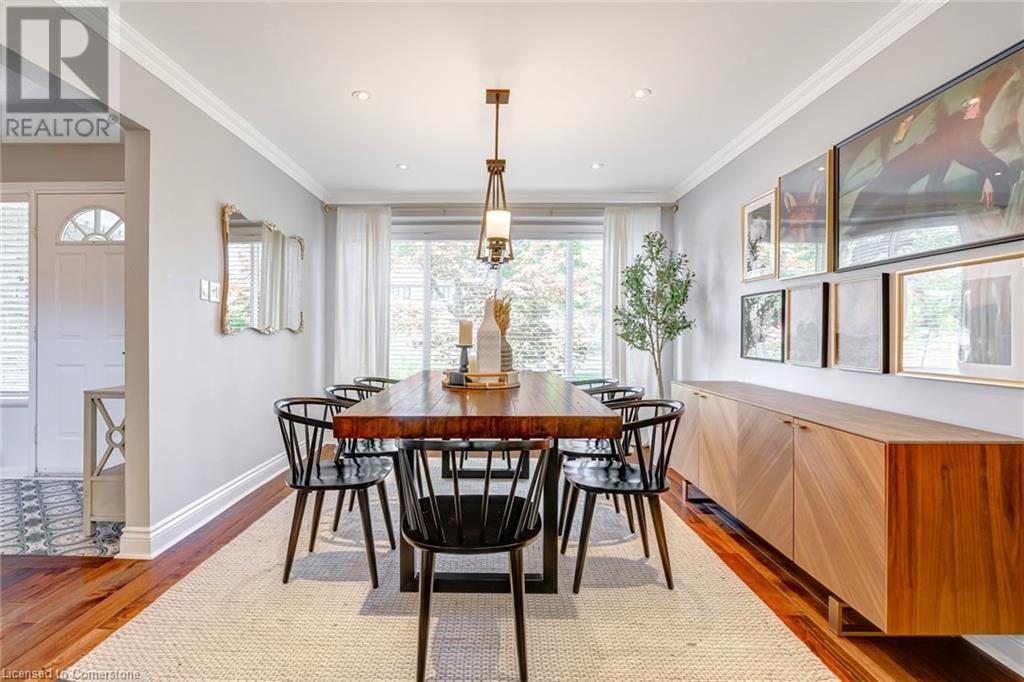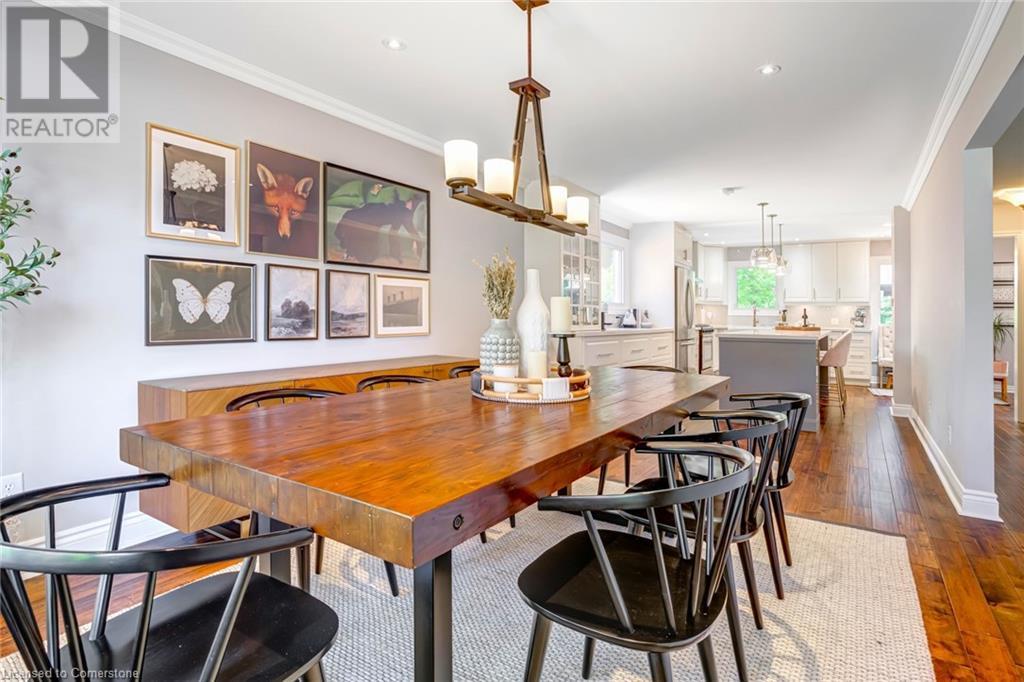5 Bedroom
3 Bathroom
2,760 ft2
2 Level
Fireplace
On Ground Pool
Central Air Conditioning
$1,699,900
Welcome to 1807 Heather Hills Drive, nestled in Burlington’s scenic Tyandaga neighbourhood. Where rolling hills, lush trees, and golf course vibes make every day feel like a retreat. This beautifully updated 4+1 bedroom, 2.5 bath double car garage home sits on a wide premium pie-shaped lot backing directly onto a ravine—offering ultimate privacy and that “cottage in the city” feel. Step inside to a fully renovated main floor that’s made for entertaining. The spacious dining room can host the whole family, while the stunning kitchen steals the show with quartz counters, a 10-foot island, gas stove, a farmhouse sink and storage for days. The kitchen flows seamlessly into the cozy living room with a gas fireplace, and a sliding door that leads you to the backyard oasis. A two-tier deck, manicured gardens, generous grassy area, and a sparkling pool, all surrounded by mature trees. Back inside, the main floor also offers convenient laundry and a mudroom. Upstairs you’ll find 4 generous bedrooms and 2 full bathrooms. The stylish primary ensuite bath is a beautiful spot to start each morning! The newly finished basement adds a fifth bedroom, a large rec room, and plenty of storage. All of this in a community known for its natural beauty, quick highway and shopping access, and nearby Tyandaga Golf Course. If you’ve been waiting for the perfect family home in a dream location—this is it! (id:60626)
Property Details
|
MLS® Number
|
40754610 |
|
Property Type
|
Single Family |
|
Neigbourhood
|
Tyandaga |
|
Amenities Near By
|
Golf Nearby, Park |
|
Equipment Type
|
Water Heater |
|
Features
|
Ravine |
|
Parking Space Total
|
4 |
|
Pool Type
|
On Ground Pool |
|
Rental Equipment Type
|
Water Heater |
Building
|
Bathroom Total
|
3 |
|
Bedrooms Above Ground
|
4 |
|
Bedrooms Below Ground
|
1 |
|
Bedrooms Total
|
5 |
|
Appliances
|
Dishwasher, Dryer, Refrigerator, Microwave Built-in, Gas Stove(s) |
|
Architectural Style
|
2 Level |
|
Basement Development
|
Finished |
|
Basement Type
|
Full (finished) |
|
Constructed Date
|
1974 |
|
Construction Style Attachment
|
Detached |
|
Cooling Type
|
Central Air Conditioning |
|
Exterior Finish
|
Stucco, Vinyl Siding |
|
Fireplace Present
|
Yes |
|
Fireplace Total
|
1 |
|
Half Bath Total
|
1 |
|
Heating Fuel
|
Natural Gas |
|
Stories Total
|
2 |
|
Size Interior
|
2,760 Ft2 |
|
Type
|
House |
|
Utility Water
|
Municipal Water |
Parking
Land
|
Access Type
|
Road Access |
|
Acreage
|
No |
|
Land Amenities
|
Golf Nearby, Park |
|
Sewer
|
Municipal Sewage System |
|
Size Depth
|
141 Ft |
|
Size Frontage
|
62 Ft |
|
Size Total Text
|
Under 1/2 Acre |
|
Zoning Description
|
R2.2 |
Rooms
| Level |
Type |
Length |
Width |
Dimensions |
|
Second Level |
Primary Bedroom |
|
|
17'9'' x 13'11'' |
|
Second Level |
3pc Bathroom |
|
|
8'3'' x 6'9'' |
|
Second Level |
Bedroom |
|
|
15'3'' x 11'3'' |
|
Second Level |
Bedroom |
|
|
14'5'' x 11'5'' |
|
Second Level |
Bedroom |
|
|
13'4'' x 10'11'' |
|
Second Level |
Full Bathroom |
|
|
10'2'' x 6'10'' |
|
Basement |
Bedroom |
|
|
14'9'' x 11'9'' |
|
Basement |
Recreation Room |
|
|
32'2'' x 19'0'' |
|
Main Level |
2pc Bathroom |
|
|
Measurements not available |
|
Main Level |
Laundry Room |
|
|
9'6'' x 7'0'' |
|
Main Level |
Living Room |
|
|
19'7'' x 12'10'' |
|
Main Level |
Kitchen |
|
|
17'5'' x 16'7'' |
|
Main Level |
Dining Room |
|
|
19'0'' x 11'3'' |

