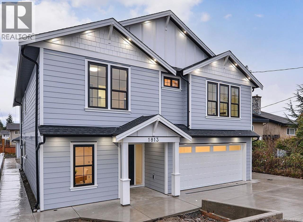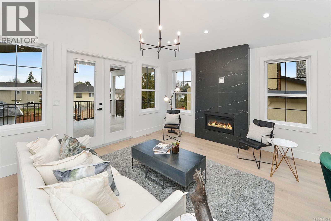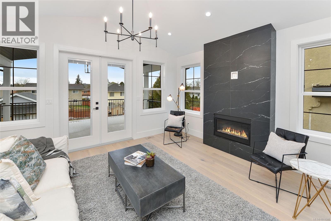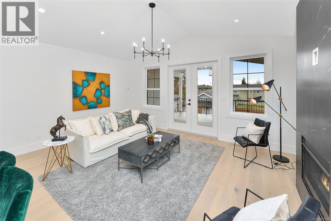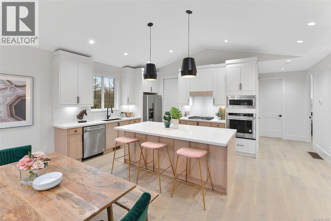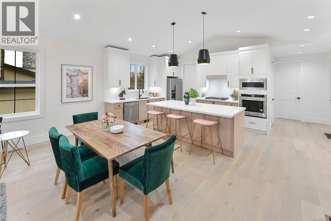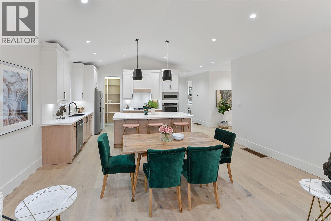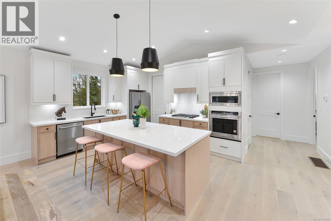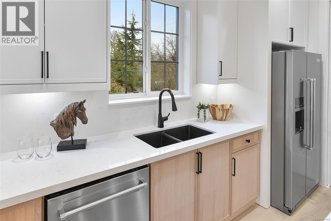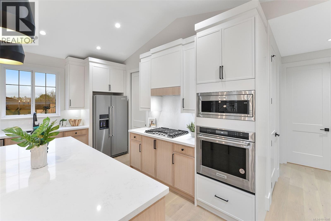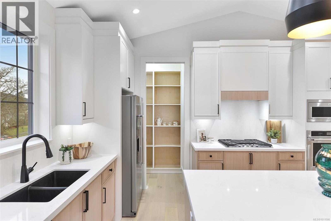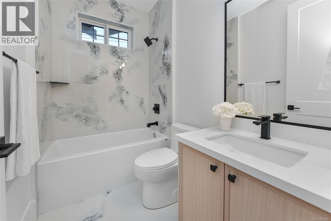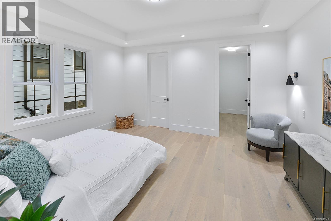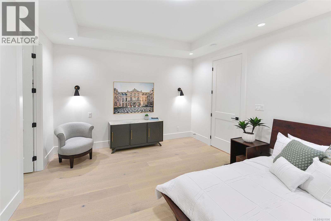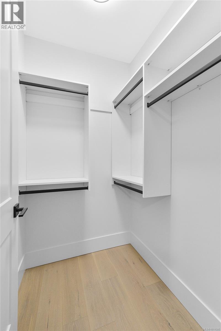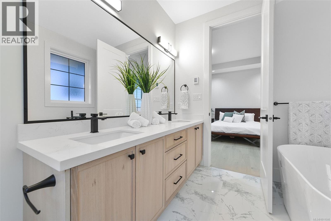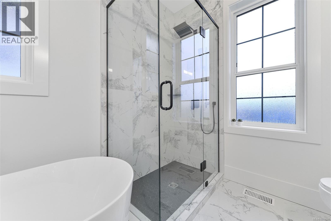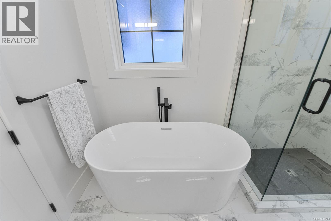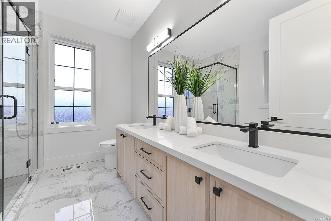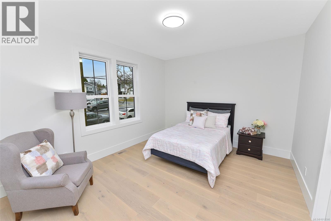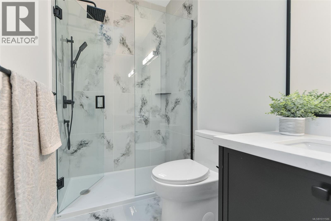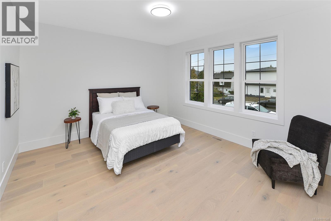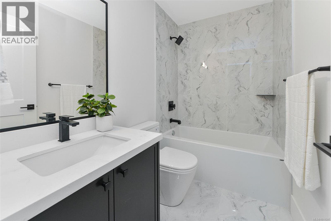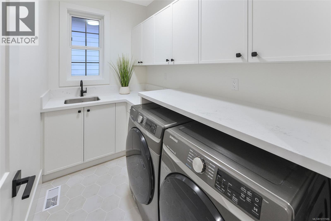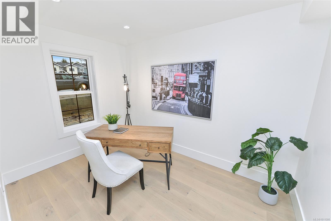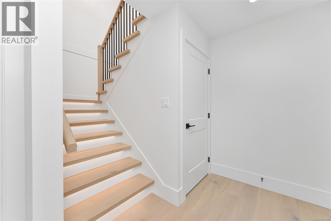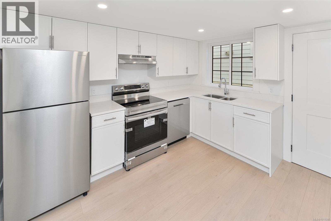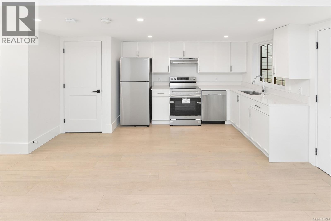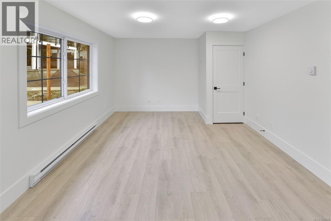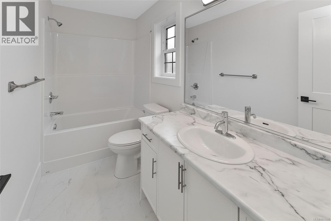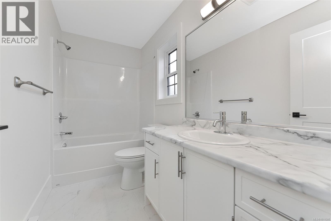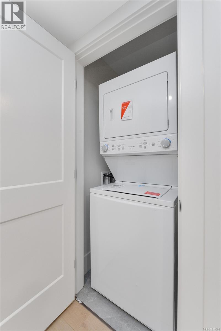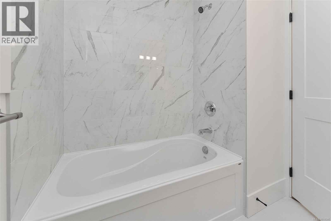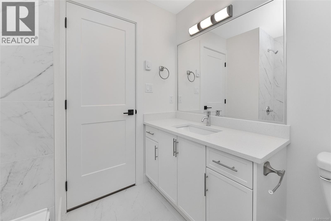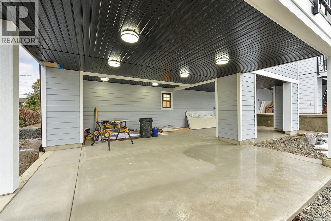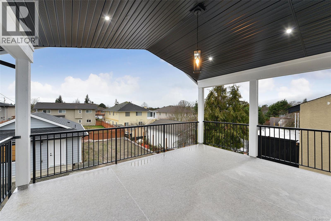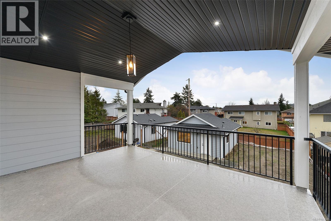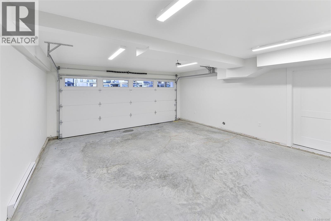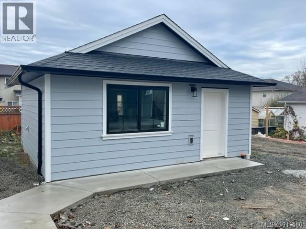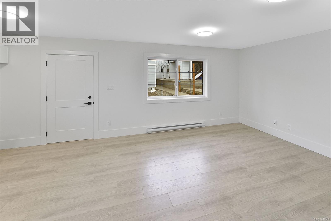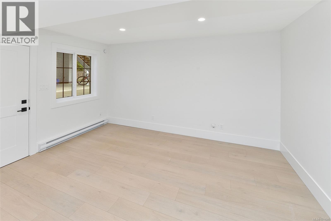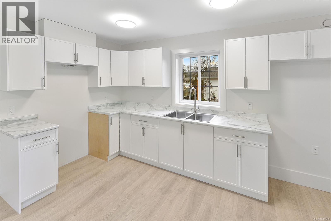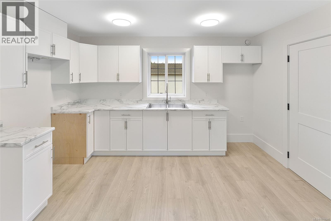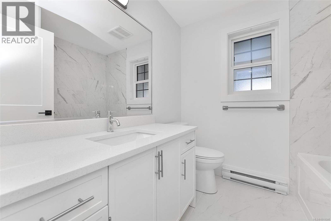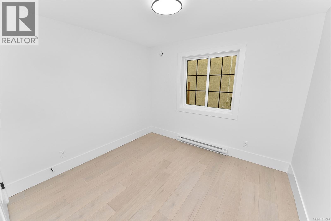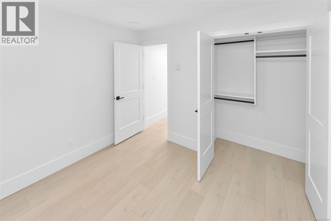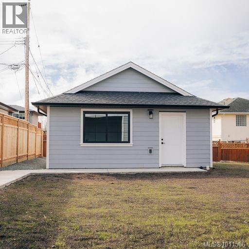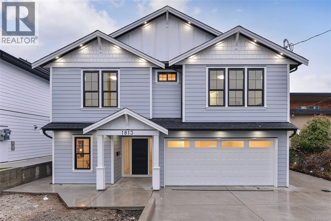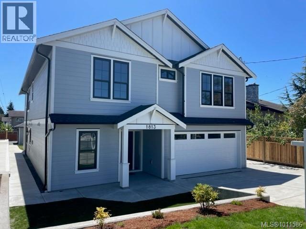5 Bedroom
6 Bathroom
4,592 ft2
Contemporary
Fireplace
Air Conditioned
Forced Air, Heat Pump
$1,949,900
ALMOST BRAND NEW & NO GST! EXCEPTIONAL VALUE is offered by this Nearly New 3 Bedroom, 4 Bathroom Home that also features an ADDITIONAL 1 BEDROOM SUITE PLUS A SEPARATE 1 BEDROOM GARDEN SUITE! Situated on a sunny SOUTH-FACING 7,472 SqFt Lot! The Main Floor offers an Open Concept design, Living Room with Vaulted Ceilings, Gas Fire Place, In-line Dining Room, Gourmet Kitchen with Island, Stainless Appliances, Walk-In Pantry, and 4-Piece Main Bathroom. Featuring a spacious Master Bedroom with Splashy 5-Piece Ensuite & a large Walk-In Closet, 2nd Br with own Ensuite Bathroom & Walk-In Closet, plus 3rd Br with Walk-In closet. The home also features a Large, SOUTH FACING, Entertainment sized Covered Deck with Gas BBQ & Water connections. The lower level features a Media Room, Den/Office, Double Car Garage with EV Charger, and a 4-Piece Bathroom. Situated near all levels of Schools, UVIC, Recreation, Shopping, Transportation, & more! New Home Warranty and Much more! (id:60626)
Property Details
|
MLS® Number
|
1011586 |
|
Property Type
|
Single Family |
|
Neigbourhood
|
Gordon Head |
|
Features
|
Curb & Gutter, Level Lot, Southern Exposure, Partially Cleared, Other, Rectangular |
|
Parking Space Total
|
2 |
|
Structure
|
Patio(s) |
|
View Type
|
City View, Mountain View |
Building
|
Bathroom Total
|
6 |
|
Bedrooms Total
|
5 |
|
Architectural Style
|
Contemporary |
|
Constructed Date
|
2023 |
|
Cooling Type
|
Air Conditioned |
|
Fireplace Present
|
Yes |
|
Fireplace Total
|
1 |
|
Heating Fuel
|
Electric, Natural Gas |
|
Heating Type
|
Forced Air, Heat Pump |
|
Size Interior
|
4,592 Ft2 |
|
Total Finished Area
|
3319 Sqft |
|
Type
|
House |
Land
|
Access Type
|
Road Access |
|
Acreage
|
No |
|
Size Irregular
|
7472 |
|
Size Total
|
7472 Sqft |
|
Size Total Text
|
7472 Sqft |
|
Zoning Description
|
Rs-6 |
|
Zoning Type
|
Residential |
Rooms
| Level |
Type |
Length |
Width |
Dimensions |
|
Second Level |
Bedroom |
|
|
14' x 13' |
|
Second Level |
Bathroom |
|
|
4-Piece |
|
Second Level |
Ensuite |
|
|
3-Piece |
|
Second Level |
Bedroom |
|
|
14'1 x 11'6 |
|
Second Level |
Laundry Room |
|
|
9'1 x 5'6 |
|
Second Level |
Ensuite |
|
|
5-Piece |
|
Second Level |
Primary Bedroom |
|
|
15'5 x 13'6 |
|
Second Level |
Kitchen |
|
|
17'11 x 9'6 |
|
Second Level |
Dining Room |
|
|
17'11 x 6'6 |
|
Second Level |
Living Room |
|
|
17'11 x 14'11 |
|
Main Level |
Bathroom |
|
|
4-Piece |
|
Main Level |
Patio |
|
|
15'5 x 12'11 |
|
Main Level |
Media |
|
|
9'3 x 18'3 |
|
Main Level |
Den |
|
|
8'1 x 9'2 |
|
Main Level |
Entrance |
|
|
6'7 x 12'4 |
|
Additional Accommodation |
Kitchen |
|
|
8' x 6' |
|
Additional Accommodation |
Bathroom |
|
|
X |
|
Additional Accommodation |
Bedroom |
|
|
10'0 x 10'5 |
|
Auxiliary Building |
Bathroom |
|
|
4-Piece |
|
Auxiliary Building |
Bedroom |
|
|
10' x 10' |
|
Auxiliary Building |
Kitchen |
|
|
7'0 x 11'11 |
|
Auxiliary Building |
Living Room |
|
|
15'0 x 11'11 |

