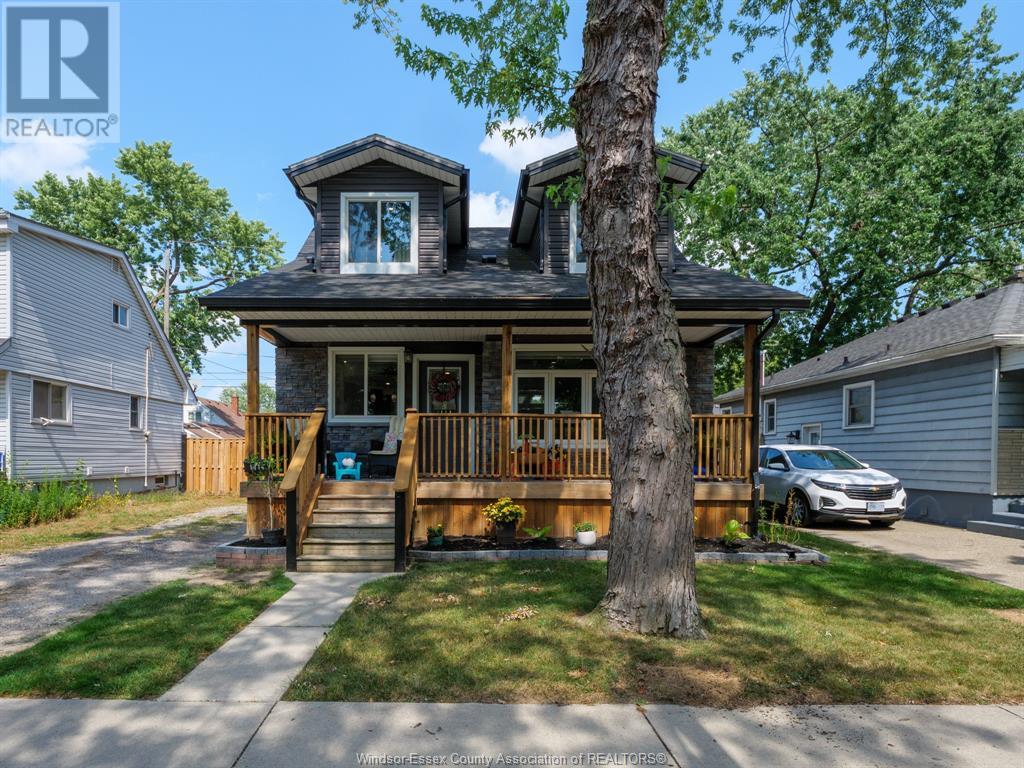2 Bedroom
2 Bathroom
Central Air Conditioning
Forced Air, Furnace, Heat Recovery Ventilation (Hrv)
$449,999
Welcome to this beautifully renovated 2-storey home nestled in the heart of East Windsor . Thoughtfully updated throughout, this charming property seamlessly blends modern upgrades with timeless character. Featuring 2 spacious bedrooms and 1.5 baths, it ' s perfect for first-time buyers, downsizers, or anyone looking for a move-in- ready home in a quiet, family-friendly neighbourhood. Step inside to discover a custom-designed kitchen with sleek cabinetry, premium countertops, and stainless steel appliances-ideal for both everyday cooking and entertaining. The main floor boasts a bright, open-concept living and dining area with stylish finishes and plenty of natural light. Upstairs , you'll find two generously sized bedrooms and a full, updated bathroom with modern fixtures. Additional features include a convenient main floor powder room, a clean and funct i onal basement perfect for storage or future finishing, and a fully fenced yard ideal for summer gatherings or a peaceful morning coffee (id:60626)
Property Details
|
MLS® Number
|
25019144 |
|
Property Type
|
Single Family |
|
Neigbourhood
|
East Windsor |
|
Equipment Type
|
Air Conditioner |
|
Features
|
Gravel Driveway |
|
Rental Equipment Type
|
Air Conditioner |
Building
|
Bathroom Total
|
2 |
|
Bedrooms Above Ground
|
2 |
|
Bedrooms Total
|
2 |
|
Appliances
|
Dryer, Microwave Range Hood Combo, Refrigerator, Stove, Washer |
|
Construction Style Attachment
|
Detached |
|
Cooling Type
|
Central Air Conditioning |
|
Exterior Finish
|
Aluminum/vinyl |
|
Flooring Type
|
Ceramic/porcelain, Laminate |
|
Foundation Type
|
Concrete |
|
Half Bath Total
|
1 |
|
Heating Fuel
|
Natural Gas |
|
Heating Type
|
Forced Air, Furnace, Heat Recovery Ventilation (hrv) |
|
Stories Total
|
2 |
|
Type
|
House |
Land
|
Acreage
|
No |
|
Size Irregular
|
41.16 X 100.39 |
|
Size Total Text
|
41.16 X 100.39 |
|
Zoning Description
|
Rd1.2 |
Rooms
| Level |
Type |
Length |
Width |
Dimensions |
|
Second Level |
4pc Bathroom |
|
|
Measurements not available |
|
Second Level |
Bedroom |
|
|
Measurements not available |
|
Second Level |
Primary Bedroom |
|
|
Measurements not available |
|
Lower Level |
Storage |
|
|
Measurements not available |
|
Lower Level |
Utility Room |
|
|
Measurements not available |
|
Lower Level |
Laundry Room |
|
|
Measurements not available |
|
Main Level |
2pc Bathroom |
|
|
Measurements not available |
|
Main Level |
Kitchen |
|
|
Measurements not available |
|
Main Level |
Living Room |
|
|
Measurements not available |
|
Main Level |
Dining Room |
|
|
Measurements not available |
































