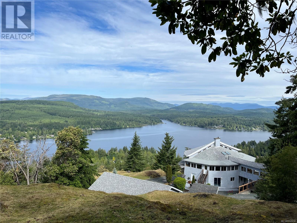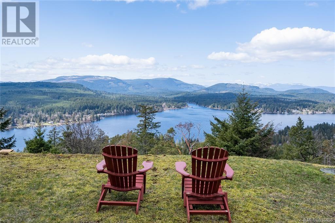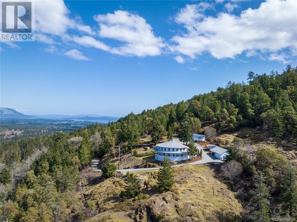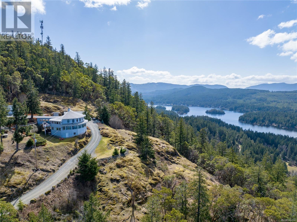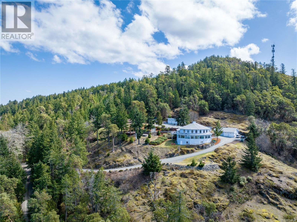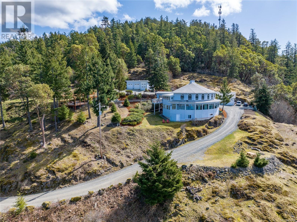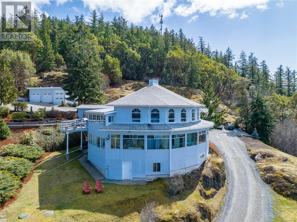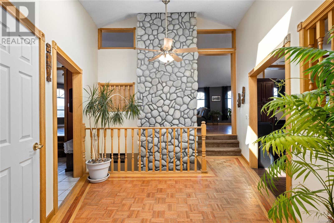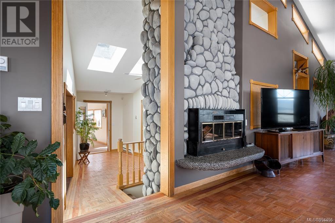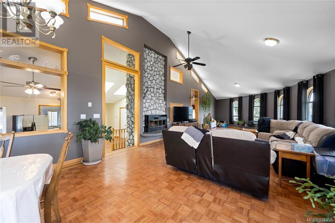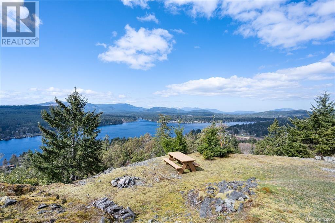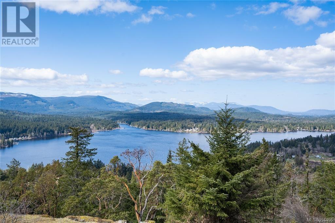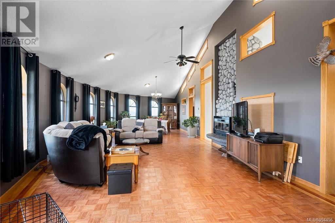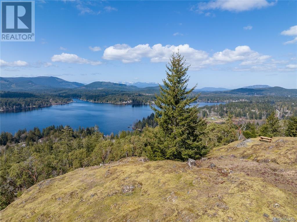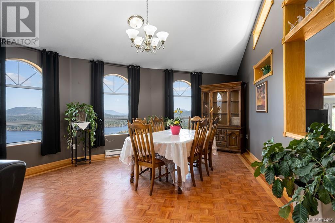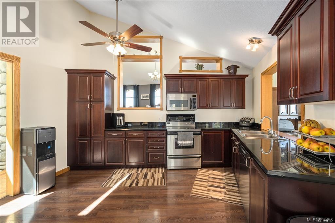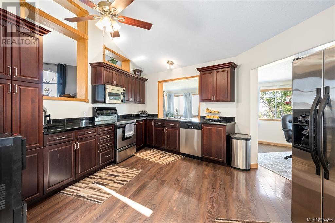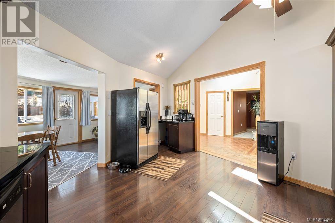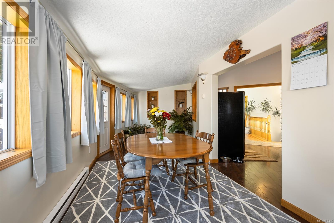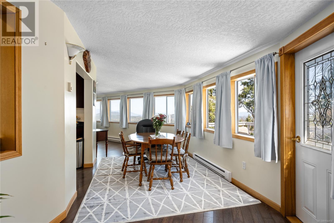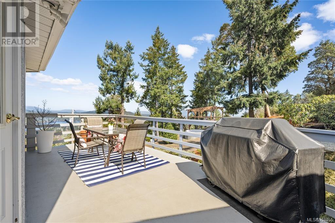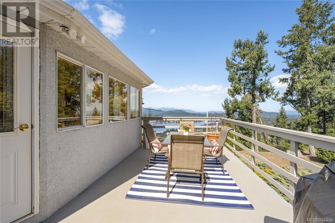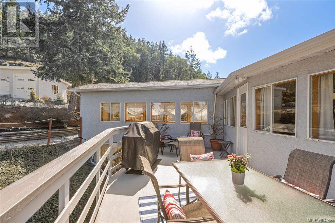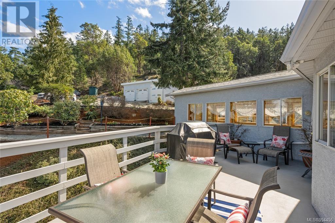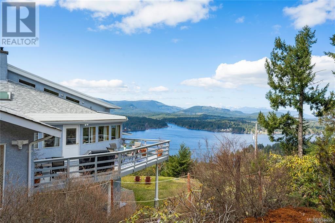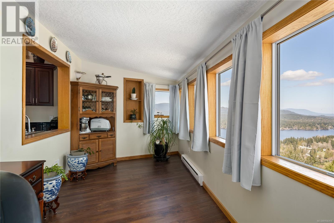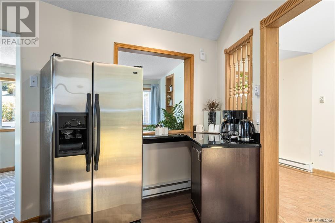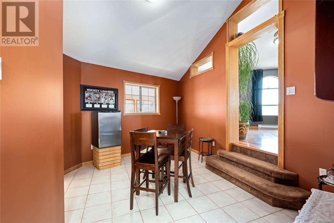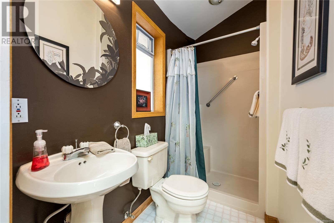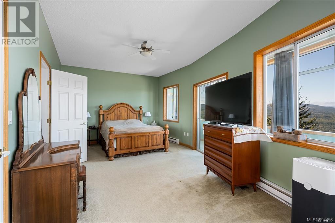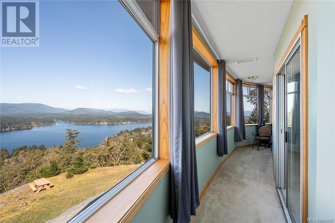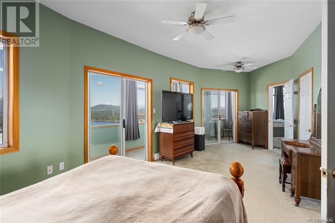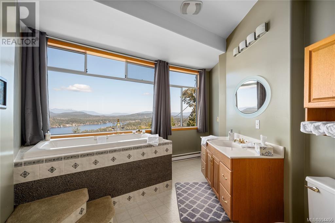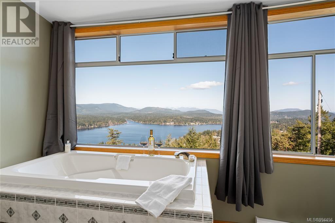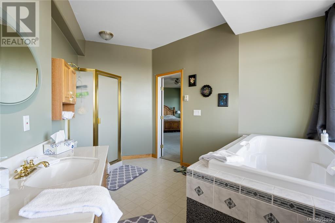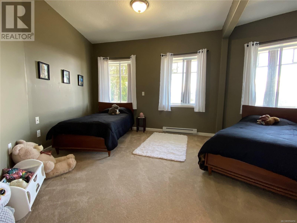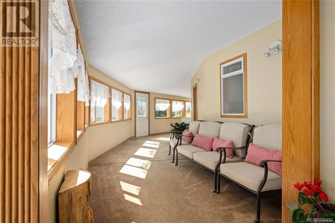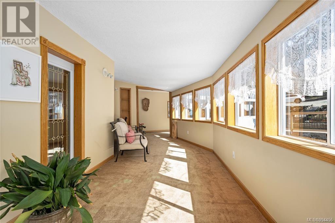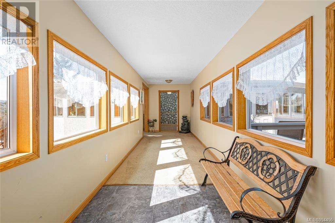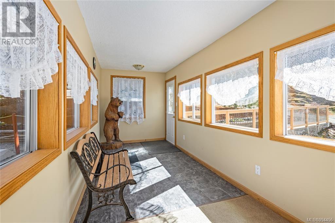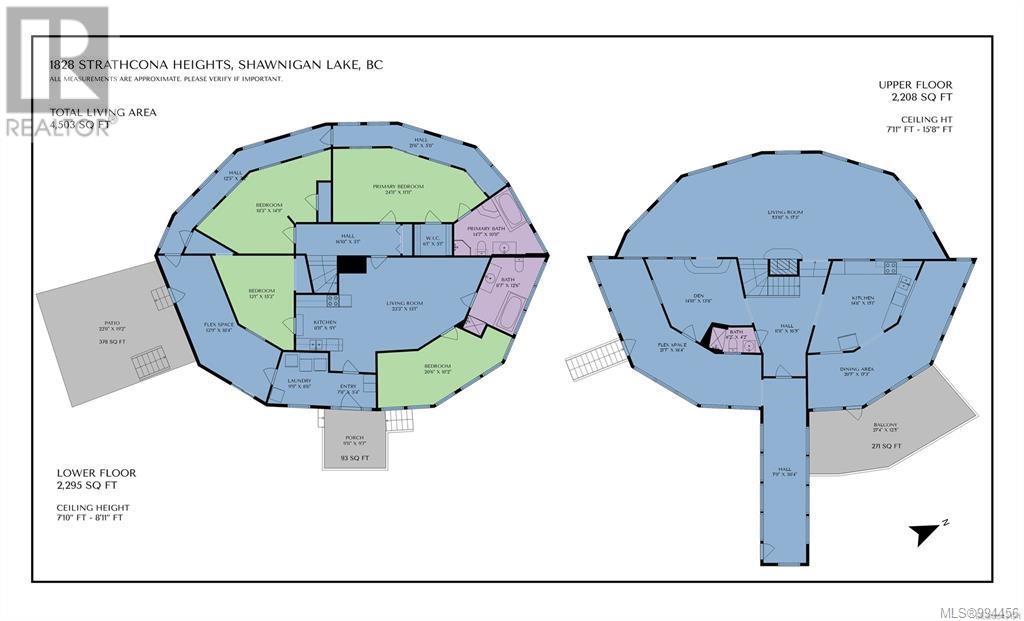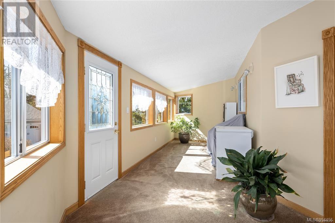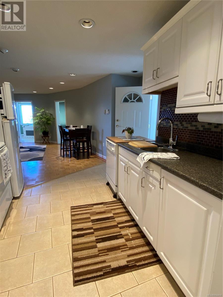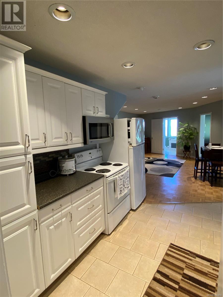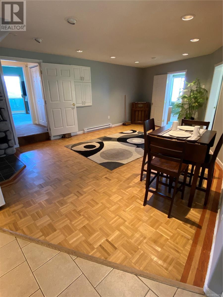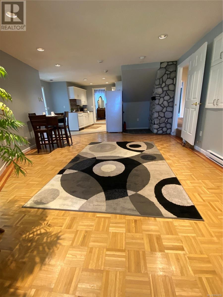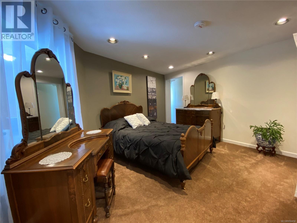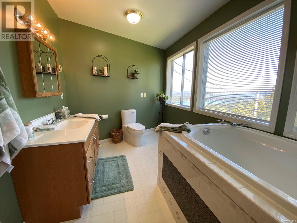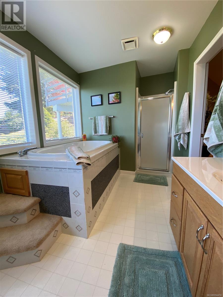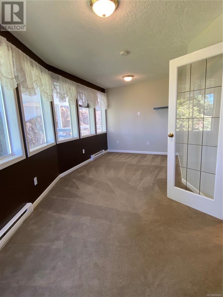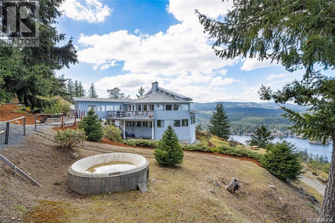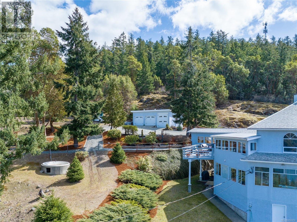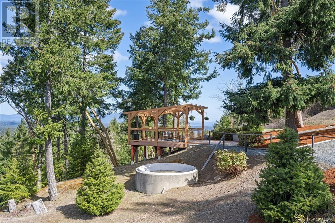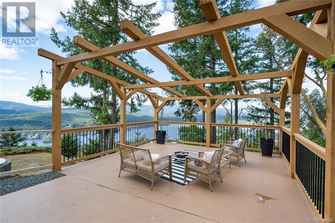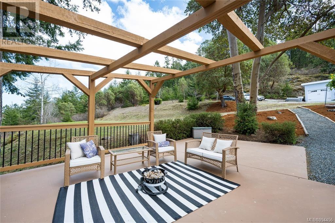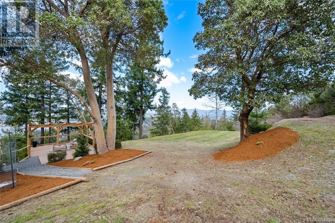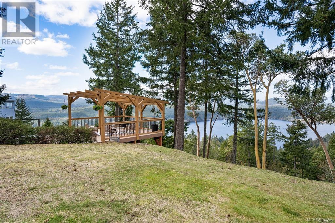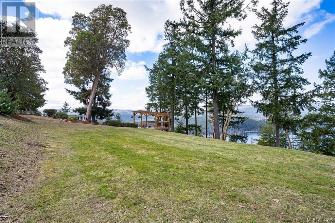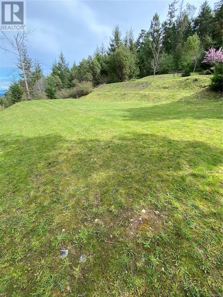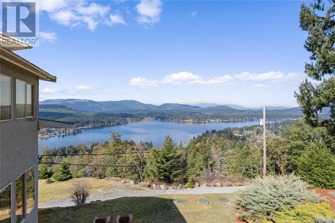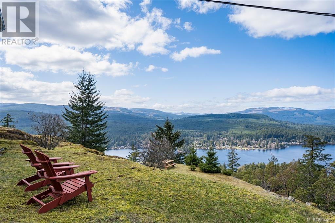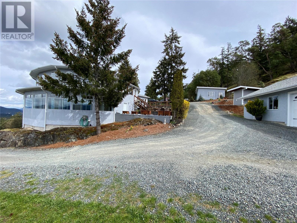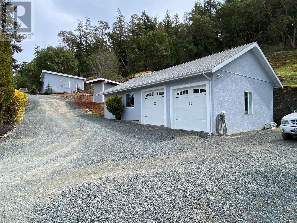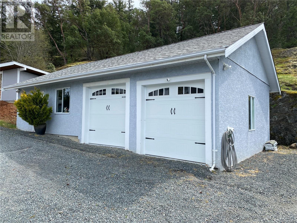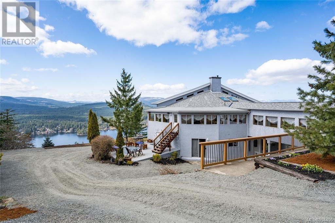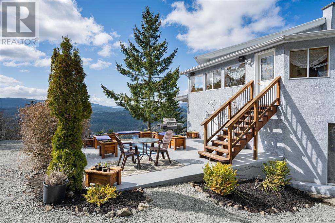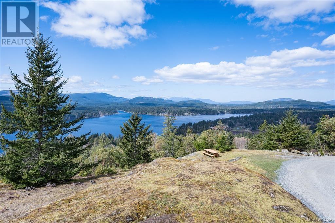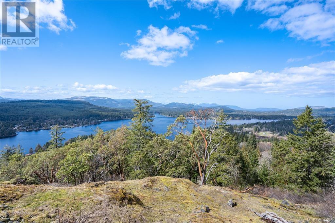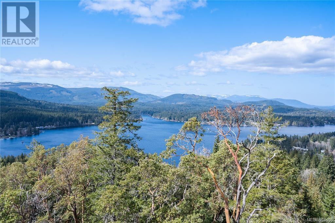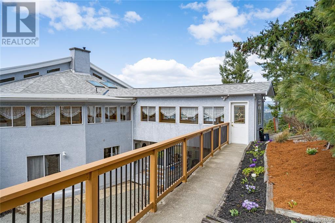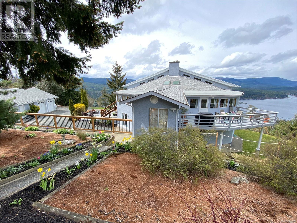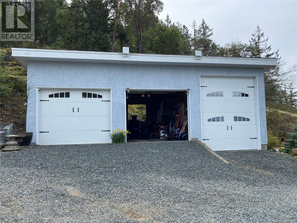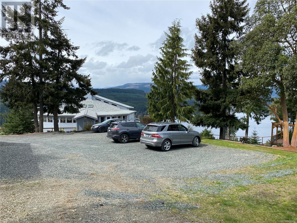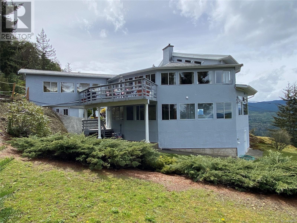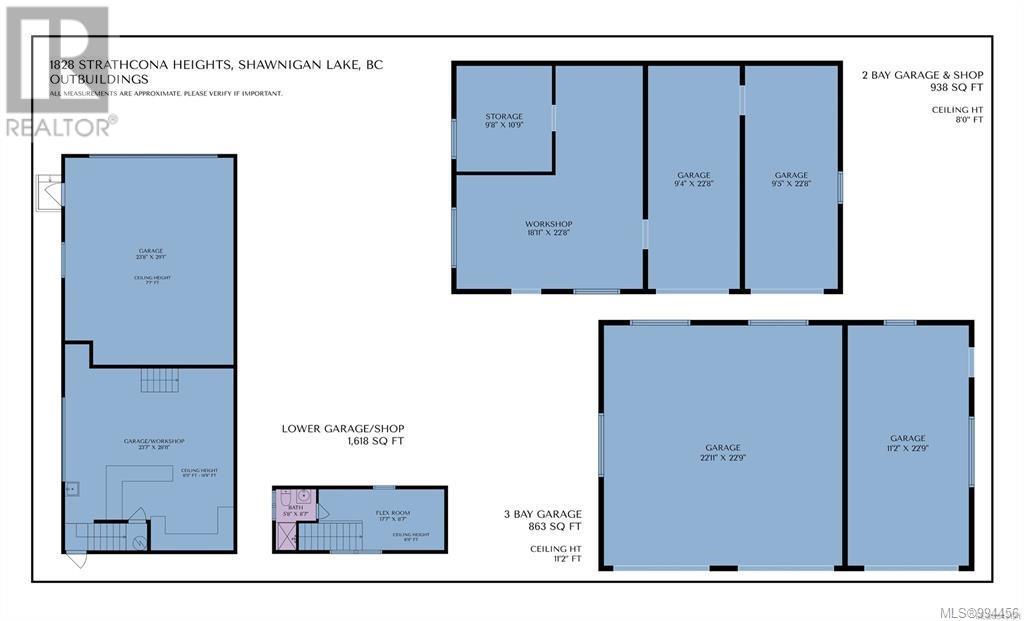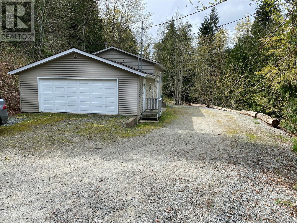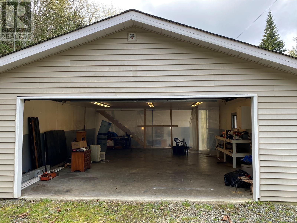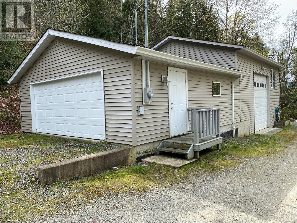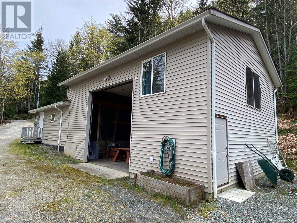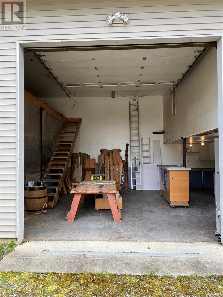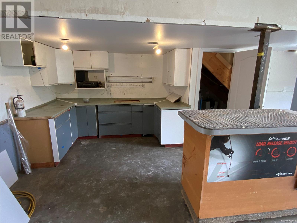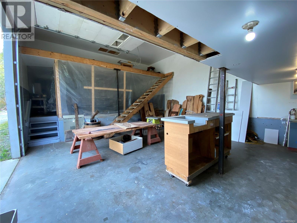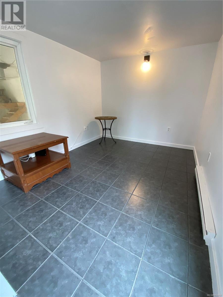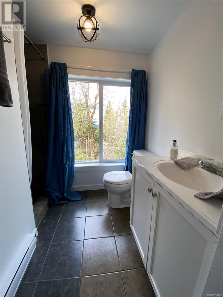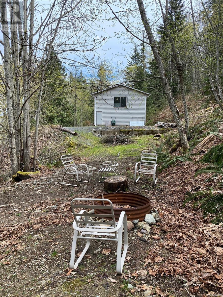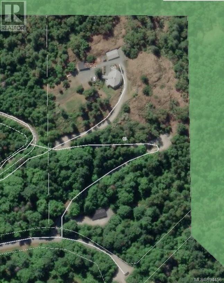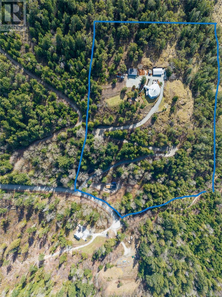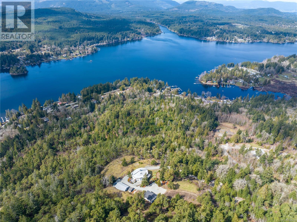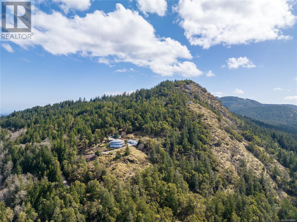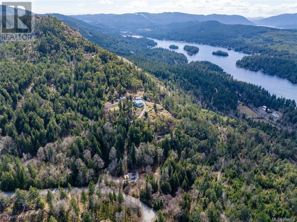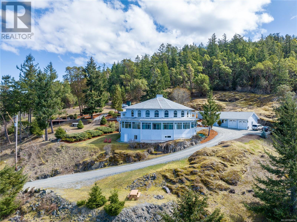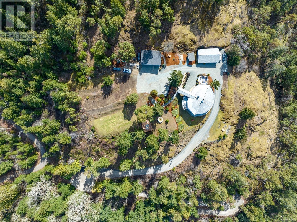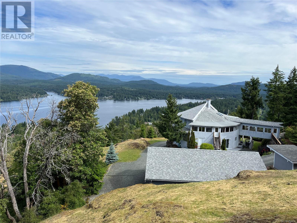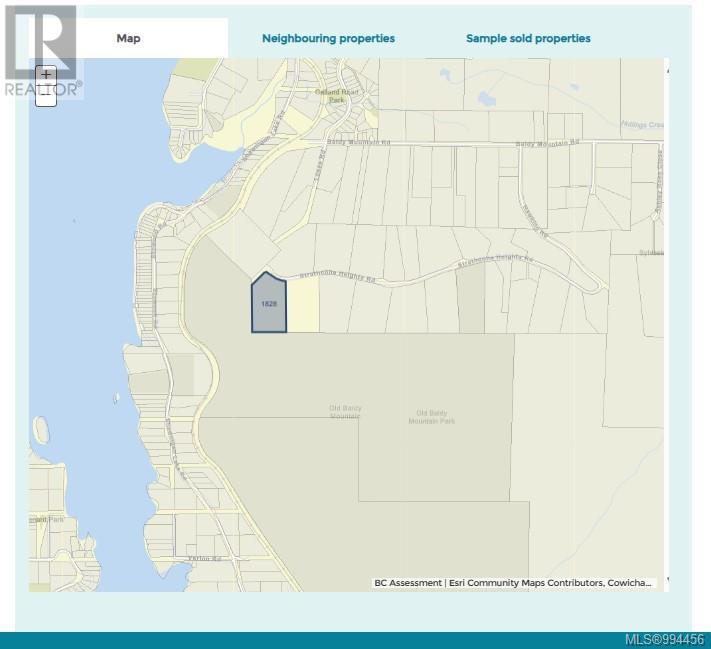4 Bedroom
3 Bathroom
4,743 ft2
Fireplace
None
Baseboard Heaters
Acreage
$1,615,000
Come experience this breathtaking setting high up on Mt Baldy with panoramic views & exposure south, west & north over Shawnigan Lake & mountain vistas beyond, east to SaltSpring Gulf Islands...an escape like no other! This extraordinary estate is surrounded by greenspace & parkland yet only a short drive to amenities, shopping & commuting. Over 4500sqft+ of living area with high ceilings & views out every window, includes a 2 bedroom suite if desired. Set against a beautiful backdrop of 10.23 subdividable acres (RR2 Zoned 5 acre min. permits an additional dwelling, bed & breakfast, home-based business, daycare facility) this property offers an oasis of privacy & tranquility bordering the Baldy Mountain Trail. With 3 over height detached garages providing 8 bays & 3400sqft+ of space for your businesses, collectibles, vehicles, boats & RVs, potential for additional guest accommodations. Home Biz Options = 3 Garages, Wedding Venue, BnB Resort or ? This offering is not to be missed! Be the King & Queen of the Hill. (id:60626)
Property Details
|
MLS® Number
|
994456 |
|
Property Type
|
Single Family |
|
Neigbourhood
|
Shawnigan |
|
Features
|
Acreage, Cul-de-sac, Hillside, Park Setting, Private Setting, Rocky, Sloping, See Remarks, Other |
|
Parking Space Total
|
30 |
|
Plan
|
Vip36683 |
|
Structure
|
Workshop, Patio(s) |
|
View Type
|
Lake View, Mountain View, Ocean View, Valley View |
Building
|
Bathroom Total
|
3 |
|
Bedrooms Total
|
4 |
|
Constructed Date
|
1990 |
|
Cooling Type
|
None |
|
Fireplace Present
|
Yes |
|
Fireplace Total
|
1 |
|
Heating Fuel
|
Wood |
|
Heating Type
|
Baseboard Heaters |
|
Size Interior
|
4,743 Ft2 |
|
Total Finished Area
|
4743 Sqft |
|
Type
|
House |
Land
|
Access Type
|
Road Access |
|
Acreage
|
Yes |
|
Size Irregular
|
10.23 |
|
Size Total
|
10.23 Ac |
|
Size Total Text
|
10.23 Ac |
|
Zoning Description
|
Rr2 |
|
Zoning Type
|
Residential |
Rooms
| Level |
Type |
Length |
Width |
Dimensions |
|
Lower Level |
Patio |
22 ft |
19 ft |
22 ft x 19 ft |
|
Lower Level |
Porch |
10 ft |
10 ft |
10 ft x 10 ft |
|
Lower Level |
Laundry Room |
10 ft |
9 ft |
10 ft x 9 ft |
|
Lower Level |
Den |
18 ft |
14 ft |
18 ft x 14 ft |
|
Lower Level |
Bonus Room |
26 ft |
5 ft |
26 ft x 5 ft |
|
Lower Level |
Bonus Room |
22 ft |
5 ft |
22 ft x 5 ft |
|
Lower Level |
Bedroom |
18 ft |
15 ft |
18 ft x 15 ft |
|
Lower Level |
Ensuite |
|
|
4-Piece |
|
Lower Level |
Primary Bedroom |
25 ft |
12 ft |
25 ft x 12 ft |
|
Main Level |
Dining Room |
|
|
20'7 x 17'3 |
|
Main Level |
Bonus Room |
22 ft |
18 ft |
22 ft x 18 ft |
|
Main Level |
Den |
15 ft |
14 ft |
15 ft x 14 ft |
|
Main Level |
Dining Room |
21 ft |
17 ft |
21 ft x 17 ft |
|
Main Level |
Kitchen |
15 ft |
15 ft |
15 ft x 15 ft |
|
Main Level |
Living Room/dining Room |
54 ft |
18 ft |
54 ft x 18 ft |
|
Main Level |
Entrance |
16 ft |
12 ft |
16 ft x 12 ft |
|
Main Level |
Entrance |
30 ft |
7 ft |
30 ft x 7 ft |
|
Other |
Bathroom |
|
|
3-Piece |
|
Other |
Office |
18 ft |
9 ft |
18 ft x 9 ft |
|
Additional Accommodation |
Bathroom |
|
|
X |
|
Additional Accommodation |
Bedroom |
21 ft |
10 ft |
21 ft x 10 ft |
|
Additional Accommodation |
Bedroom |
15 ft |
13 ft |
15 ft x 13 ft |
|
Additional Accommodation |
Kitchen |
9 ft |
9 ft |
9 ft x 9 ft |
|
Additional Accommodation |
Living Room |
23 ft |
15 ft |
23 ft x 15 ft |

