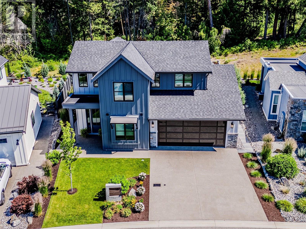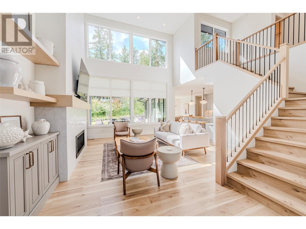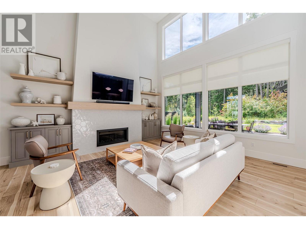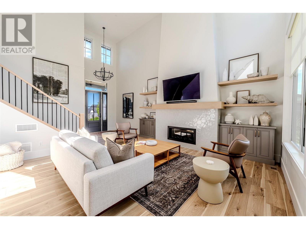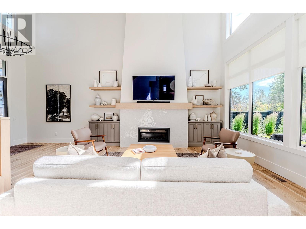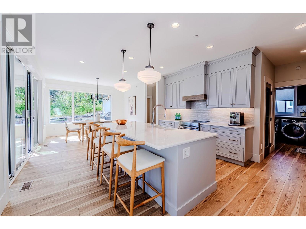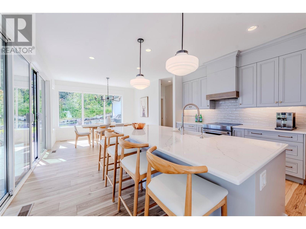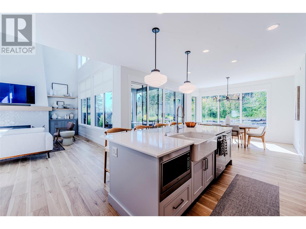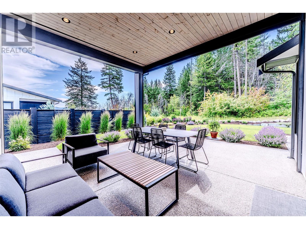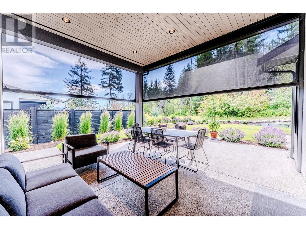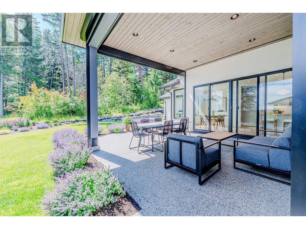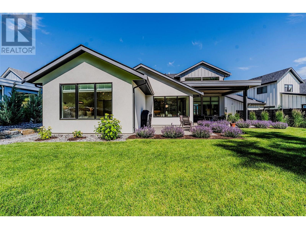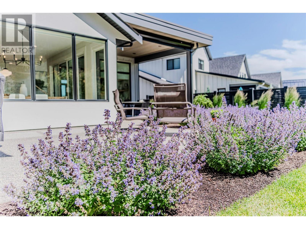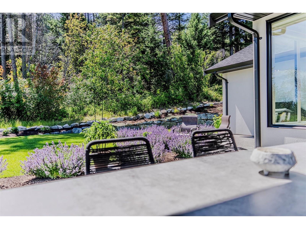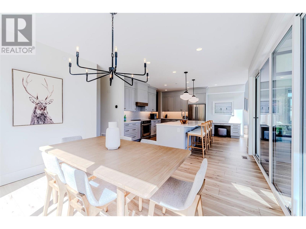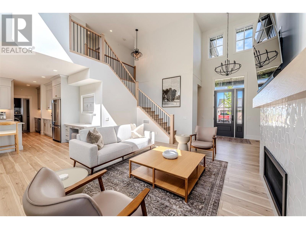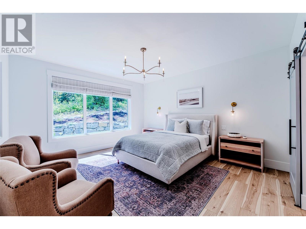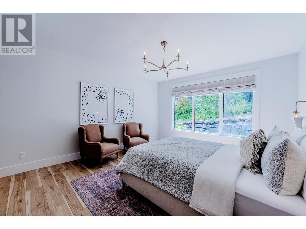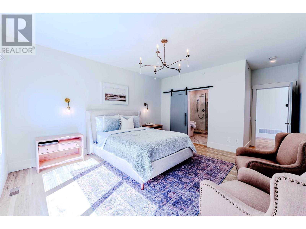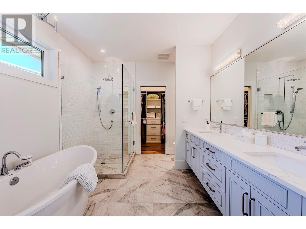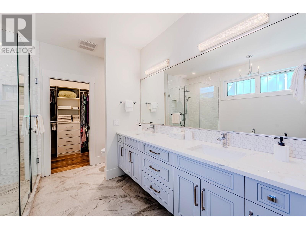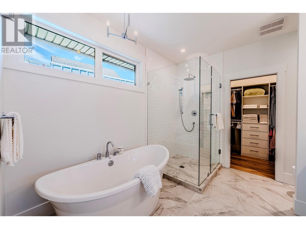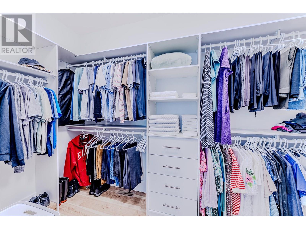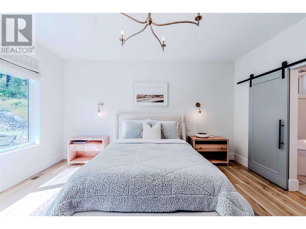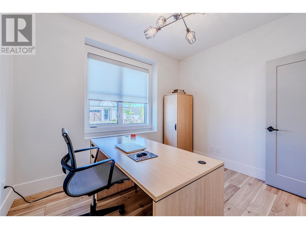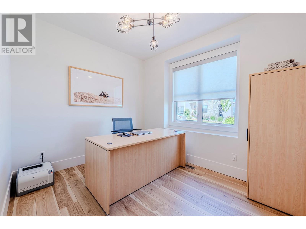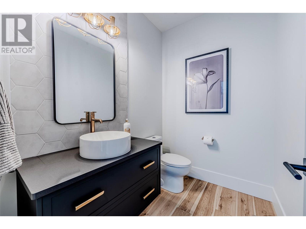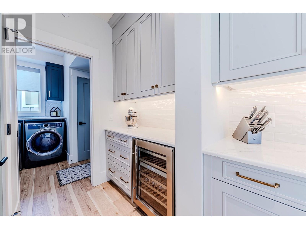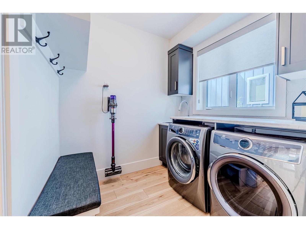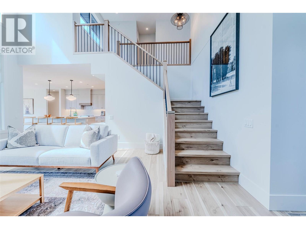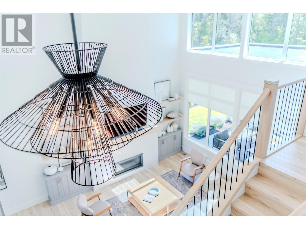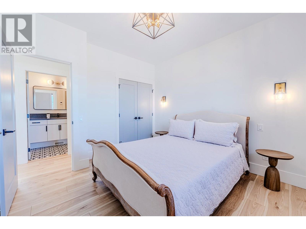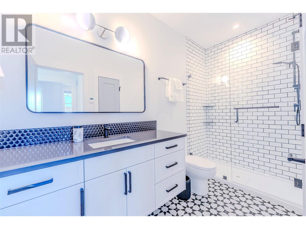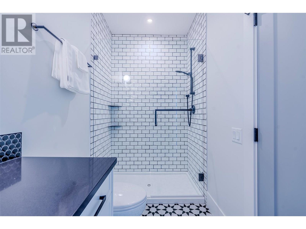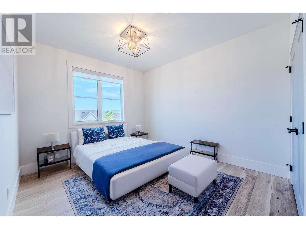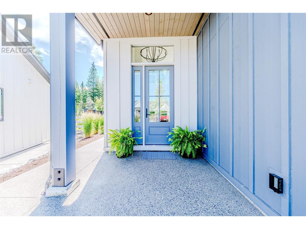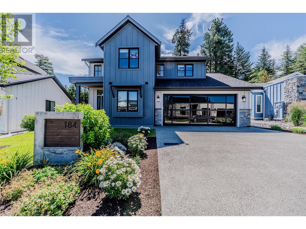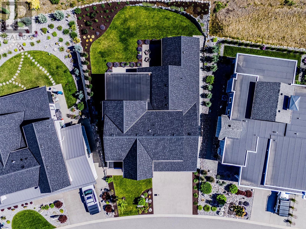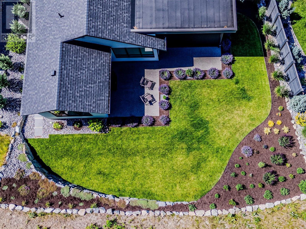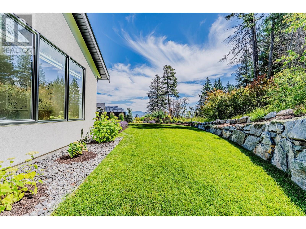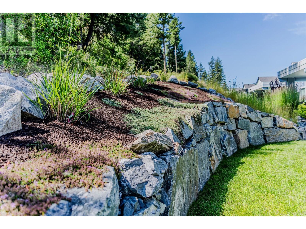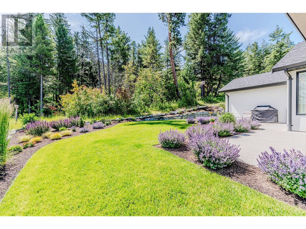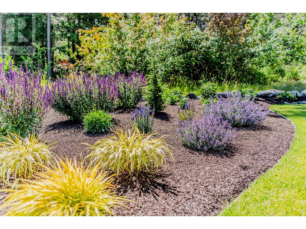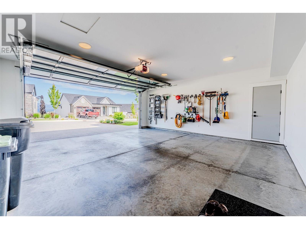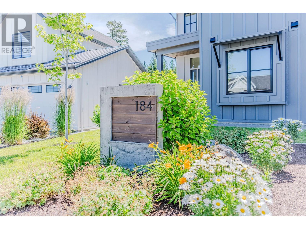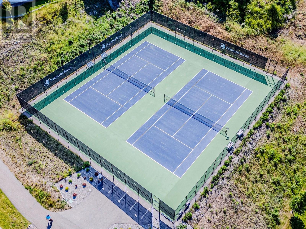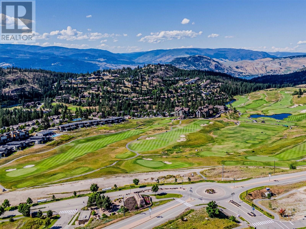3 Bedroom
3 Bathroom
2,234 ft2
Fireplace
Central Air Conditioning
Forced Air
Underground Sprinkler
$1,695,000
Welcome to your dream retreat, an elegant Modern Farmhouse with 3 bedr, 3 bathr, in prestigious Predator Ridge Resort. This new custom built home reflects meticulous attention to detail and designer craftsmanship offering a refined, show home-quality living experience across 2 beautifully appointed levels. As you enter, a breathtaking great room with 25’ ceilings and expansive windows flood this space offering lots of natural light, perfectly framing the landscaped backyard. One of the most spectacular features of this home is its outdoor living – from the welcoming front porch to the covered backyard patio designed for hosting large gatherings comfortably. Many features – from designer lighting and custom millwork. The gourmet kitchen is a show-stopper, featuring 9’ quartz counter island and stylish abundant cabinetry and ceiling-height crown moldings add architectural elegance. Kitchen is thoughtfully outfitted with a built-in coffee station, wine fridge and a convenient desk nook with built-in sliding drawers. The Primary Suite on the main floor, a true sanctuary with a spa-inspired ensuite including a freestanding soaker tub, oversized glass shower and a walk-in closet. The second level is ideal for hosting guests offering a sense of privacy with 2 bedrooms and bathroom. The flat walk-out private yard is a big bonus w/ trails right behind you, enough room for a pool. Predator offers golfing, tennis, pickleball, fitness, spa, hiking, biking etc. A fab. community feel! (id:60626)
Property Details
|
MLS® Number
|
10356127 |
|
Property Type
|
Recreational |
|
Neigbourhood
|
Predator Ridge |
|
Amenities Near By
|
Golf Nearby, Airport, Recreation |
|
Community Features
|
Pets Allowed, Rentals Allowed |
|
Features
|
Central Island |
|
Parking Space Total
|
6 |
Building
|
Bathroom Total
|
3 |
|
Bedrooms Total
|
3 |
|
Appliances
|
Refrigerator, Dishwasher, Dryer, Range - Electric, Microwave, Oven, Hood Fan, Washer, Wine Fridge |
|
Basement Type
|
Crawl Space |
|
Constructed Date
|
2022 |
|
Construction Style Attachment
|
Detached |
|
Cooling Type
|
Central Air Conditioning |
|
Exterior Finish
|
Metal, Stone, Stucco |
|
Fire Protection
|
Sprinkler System-fire, Controlled Entry, Smoke Detector Only |
|
Fireplace Fuel
|
Gas |
|
Fireplace Present
|
Yes |
|
Fireplace Type
|
Unknown |
|
Flooring Type
|
Ceramic Tile, Laminate, Porcelain Tile, Tile |
|
Half Bath Total
|
1 |
|
Heating Fuel
|
Other |
|
Heating Type
|
Forced Air |
|
Roof Material
|
Asphalt Shingle,metal |
|
Roof Style
|
Unknown,unknown |
|
Stories Total
|
2 |
|
Size Interior
|
2,234 Ft2 |
|
Type
|
House |
|
Utility Water
|
Municipal Water |
Parking
Land
|
Acreage
|
No |
|
Fence Type
|
Not Fenced |
|
Land Amenities
|
Golf Nearby, Airport, Recreation |
|
Landscape Features
|
Underground Sprinkler |
|
Sewer
|
Municipal Sewage System |
|
Size Irregular
|
0.17 |
|
Size Total
|
0.17 Ac|under 1 Acre |
|
Size Total Text
|
0.17 Ac|under 1 Acre |
|
Zoning Type
|
Unknown |
Rooms
| Level |
Type |
Length |
Width |
Dimensions |
|
Second Level |
3pc Bathroom |
|
|
Measurements not available |
|
Second Level |
Bedroom |
|
|
11'0'' x 11'0'' |
|
Second Level |
Bedroom |
|
|
11'0'' x 12'2'' |
|
Main Level |
2pc Bathroom |
|
|
Measurements not available |
|
Main Level |
Den |
|
|
11'0'' x 9'0'' |
|
Main Level |
Laundry Room |
|
|
11'6'' x 6'6'' |
|
Main Level |
Other |
|
|
11'0'' x 5'4'' |
|
Main Level |
5pc Ensuite Bath |
|
|
Measurements not available |
|
Main Level |
Primary Bedroom |
|
|
14'0'' x 15'6'' |
|
Main Level |
Pantry |
|
|
5'0'' x 4'3'' |
|
Main Level |
Kitchen |
|
|
10'0'' x 15'9'' |
|
Main Level |
Dining Room |
|
|
12'8'' x 12'6'' |
|
Main Level |
Great Room |
|
|
16'4'' x 16'0'' |

